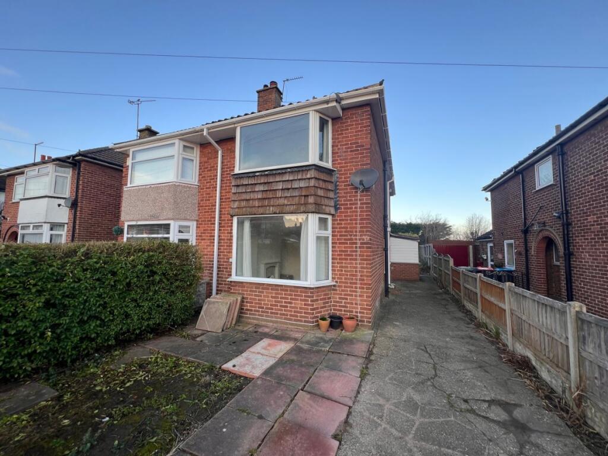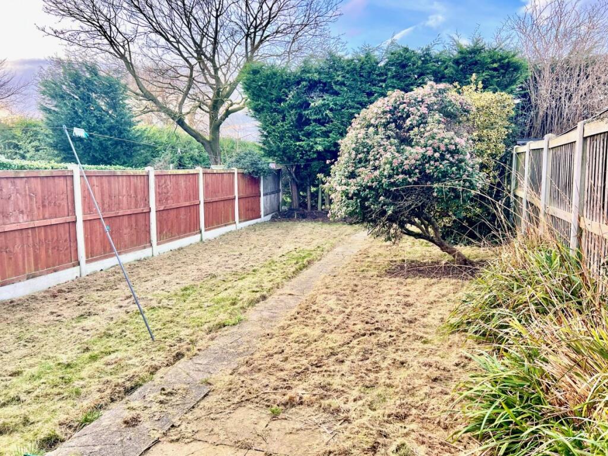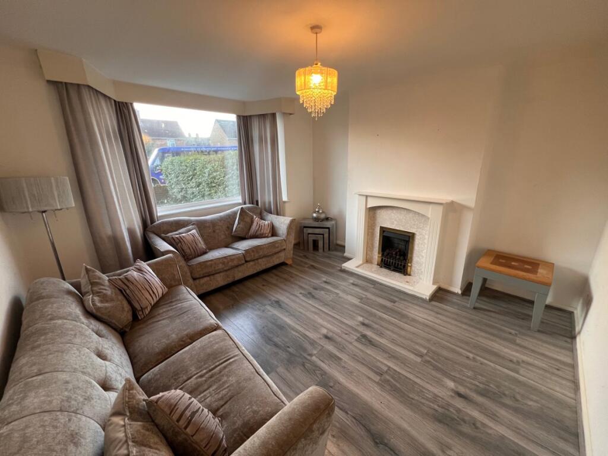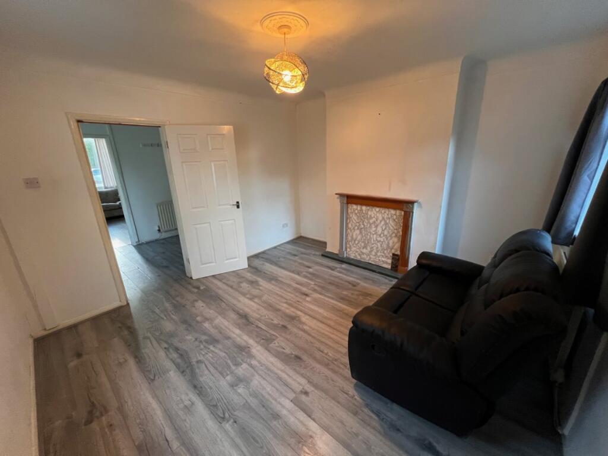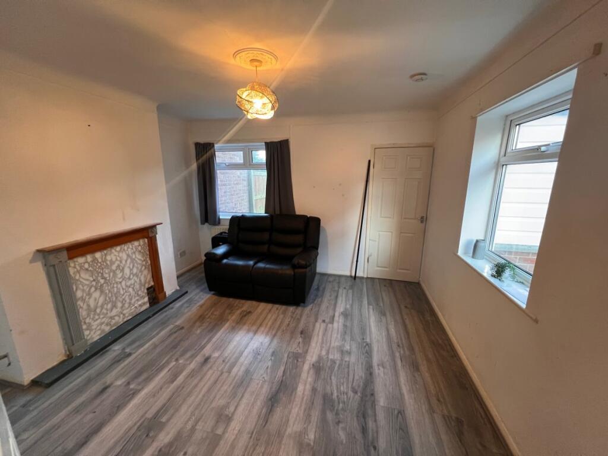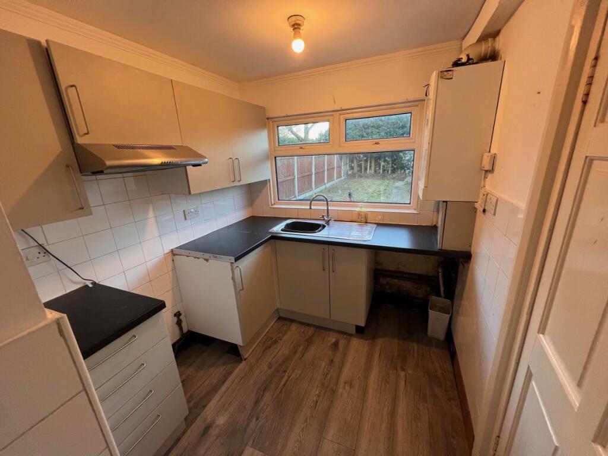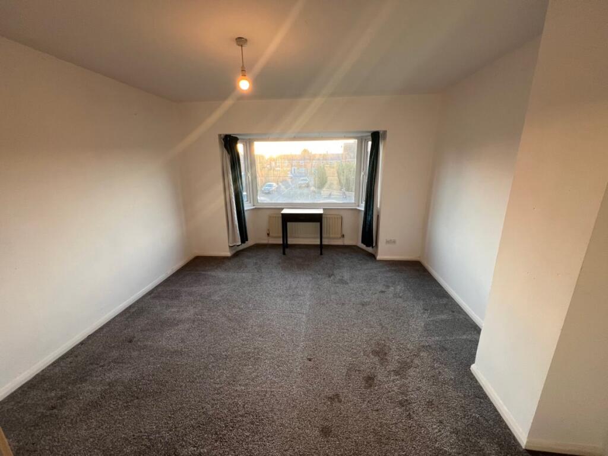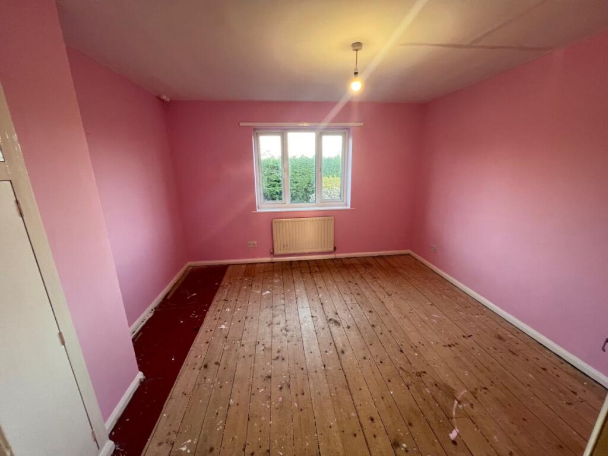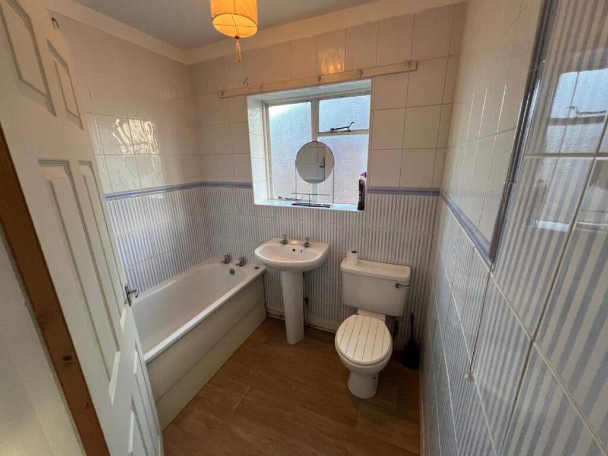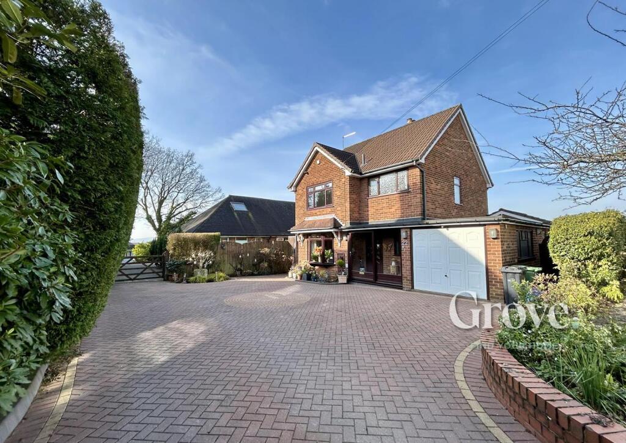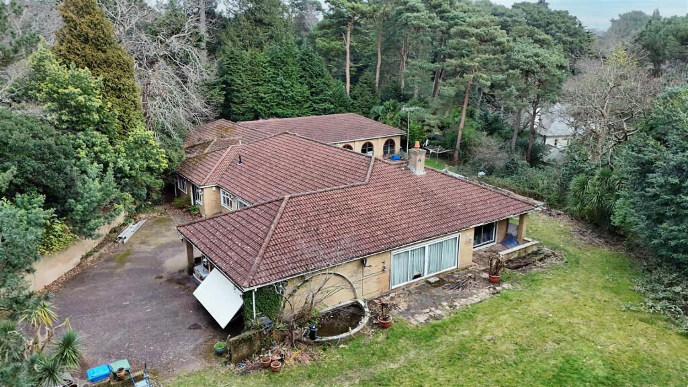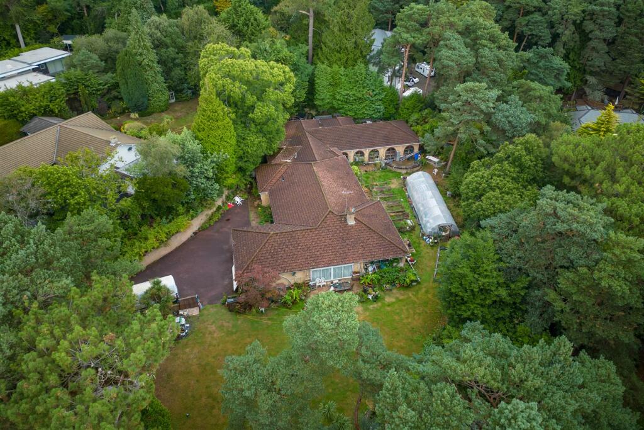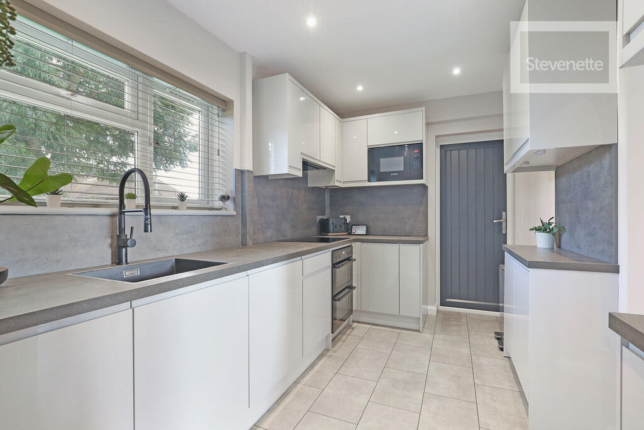Western Avenue, Chester
For Sale : GBP 169995
Details
Bed Rooms
2
Bath Rooms
1
Property Type
Semi-Detached
Description
Property Details: • Type: Semi-Detached • Tenure: N/A • Floor Area: N/A
Key Features: • Mature Semi-Detached Home • NO ONWARD CHAIN • IDEAL FIRST TIME BUYER HOME • IDEAL FOR A BUY TO LET INVESTMENT • Deceptively Spacious Throughout • Generous Sized Plot To Rear • Gas Central Heating • Double Glazing • Two Double Spacious Bedrooms • OPEN TO OFFERS/EARLY VIEWING ADVISED
Location: • Nearest Station: N/A • Distance to Station: N/A
Agent Information: • Address: 69 Boughton Chester CH3 5AF
Full Description: Providing deceptively spacious living throughout standing within a good sized plot for a property of this type stands this mature two double bedroom mature semi-detached home which would be an ideal purchase for a first time buyer or an investor looking to acquire an additional investment home. The property offers the full benefits of gas fired central heating, double glazing, two separate reception rooms, fitted kitchen, fitted bathroom to the first floor, driveway providing off road parking, NO ONWARD CHAIN and also the potential to extend subject to planning permission. EARLY VIEWING IS STRONGLY RECOMMENDED AS IN THE AGENTS OPINION THIS IS A VERY SALEABLE HOME.LocationBlacon offers a good selection of shops, public houses, schooling for both secondary and primary education but is also within close proximity to the Greyhound Retail Park and also the historical City of Chester making it a convenient place to live and a good position for the busy commuter.Entrance HallUpvc entrance door with double glazed windows either side, laminated wood effect flooring, stairst to the first floor, central heating radiator, understairs storage cupboard. .Downstairs W.cLow level w.c, wash hand basin, part tiled to walls, window to the side elevation.Rear VestibulePart glazed door to the rear garden.Lounge13.75ft x 12.4ftMeasured maximum into bay and recess. Double glazed bay window to the front elevation, central heating radiator, laminated wood effect flooring, timber feature surround incorporating gas coal effect fire set on marble effect hearth with marble effect inset.Dining Room12.37ft x 11.84ftMeasured maximum into recess, laminated wood effect flooring, central heating radiator, double glazed windows to the side and rear elevation.Kitchen7.35ft x 6.92ftFitted kitchen comprising of a selection of eye level and base fitted units with complimentary worktops incorporating stainless steel drainer sink unit, plumbing for washing machine, laminated wood effect flooring, Potterton Promax wall mounted central heating boiler, part tiled to walls, double glazed window to the rear elevation.LandingAccess to loft.Bedroom 112.47ft x 14.37ftMeasured maximum into bay and recess. Double glazed bay window to the front elevation, central heating radiator.Bedroom 212.5ft x 11.94ftMeasured maximum into recess. Double glazed window to the rear elevation, central heating radiator, storage cupboard.BathroomFitted bathroom suite comprising of panelled bath, pedestal wash hand basin, low level w.c, fully tiled to walls, window to the side elevation.ExternallyTo the front of the property there is a driveway providing off road parking with pathway leading to the side gaining access to the rear garden. The rear garden in the agents opinion is of a generous size for a property of this type and is fully enclosed and comprises of lawns with pathway inset and offers a great deal of privacy.Thinking Of SellingAshton & Grosvenor are an independant family owned Estate and Lettings agent. If you are considering selling and would like to know the value of your property we offer a FREE no obligation market appraisal. We can also assist with mortgages and investment advice on buy to let properties. For free impartial advice or to book a market appraisal please call us onDisclaimerWe endeavour to make our sales particulars accurate and reliable, however, they do not constitute or form part of an offer or any contract and none is to be relied upon as statements of representation or fact. Any services, systems and appliances listed in this specification have not been tested by us and no guarantee as to their operating ability or efficiency is given. All measurements have been taken as a guide to prospective buyers only and are not precise. If you require clarification or further information on any points, please contact us. Fixtures and fittings other than those mentioned are to be agreed with the seller.BrochuresBrochure
Location
Address
Western Avenue, Chester
City
Western Avenue
Features And Finishes
Mature Semi-Detached Home, NO ONWARD CHAIN, IDEAL FIRST TIME BUYER HOME, IDEAL FOR A BUY TO LET INVESTMENT, Deceptively Spacious Throughout, Generous Sized Plot To Rear, Gas Central Heating, Double Glazing, Two Double Spacious Bedrooms, OPEN TO OFFERS/EARLY VIEWING ADVISED
Legal Notice
Our comprehensive database is populated by our meticulous research and analysis of public data. MirrorRealEstate strives for accuracy and we make every effort to verify the information. However, MirrorRealEstate is not liable for the use or misuse of the site's information. The information displayed on MirrorRealEstate.com is for reference only.
Real Estate Broker
Ashton & Grosvenor, Chester
Brokerage
Ashton & Grosvenor, Chester
Profile Brokerage WebsiteTop Tags
NO ONWARD CHAINLikes
0
Views
40
Related Homes





414 ASHLAND Avenue, London, Ontario, N5W4G3 London ON CA
For Sale: CAD629,000

