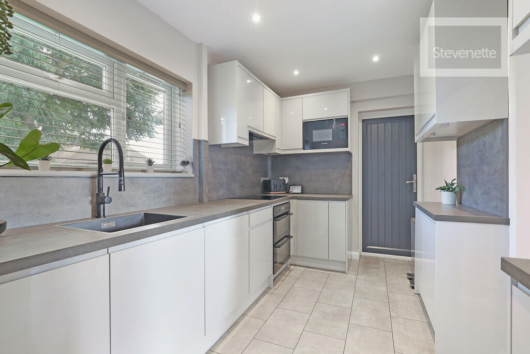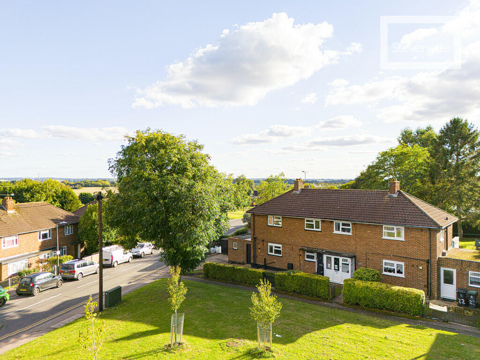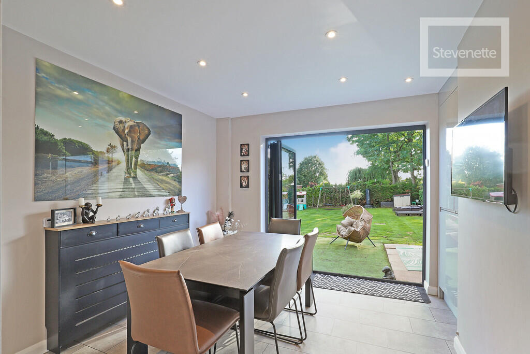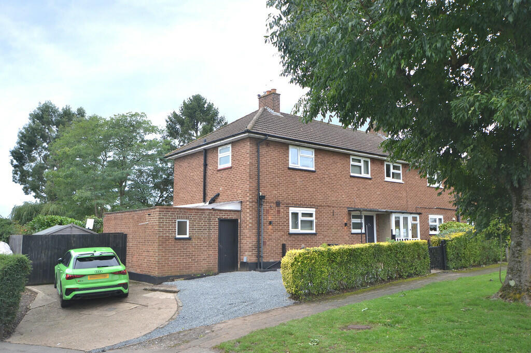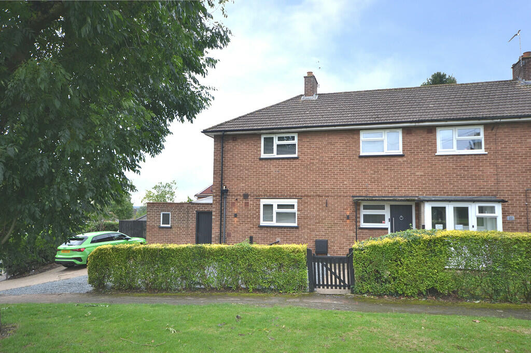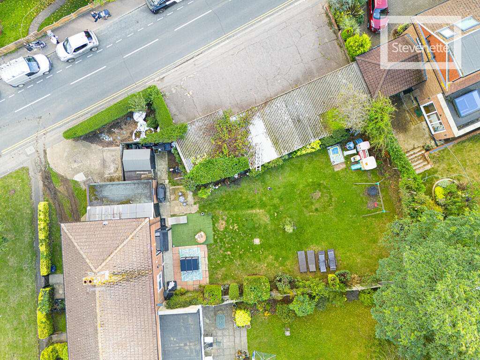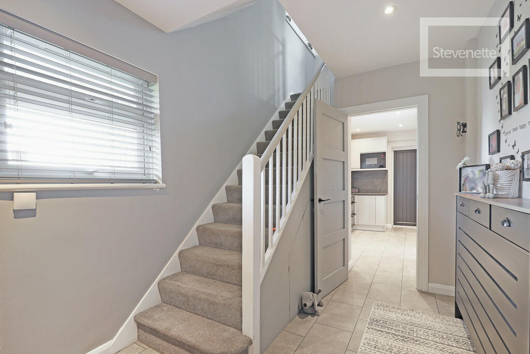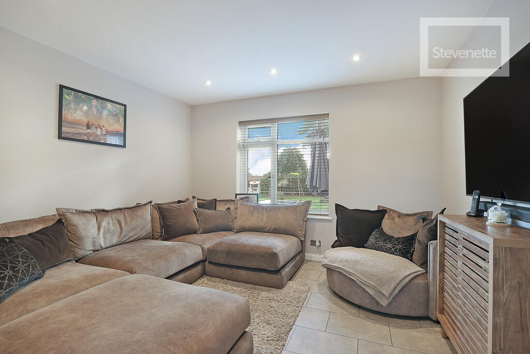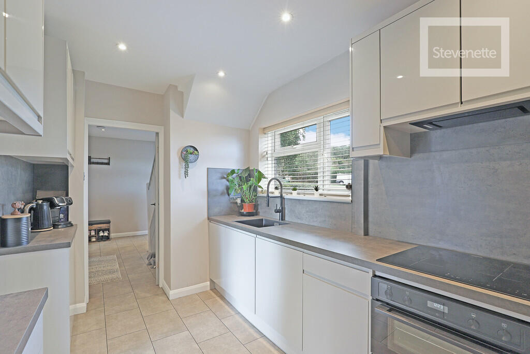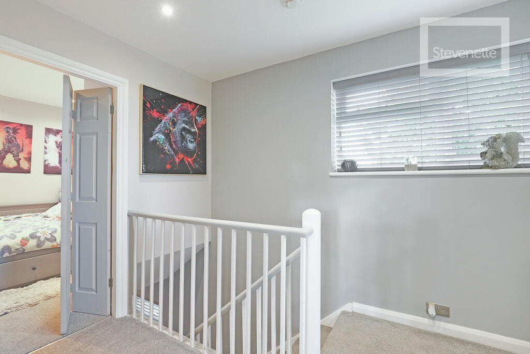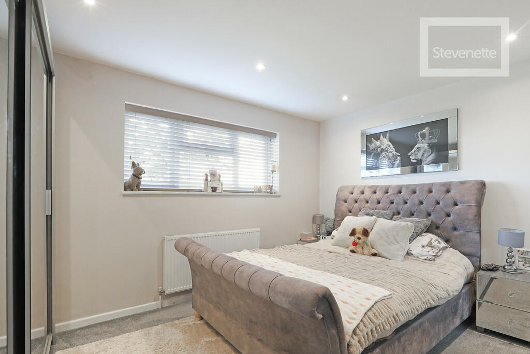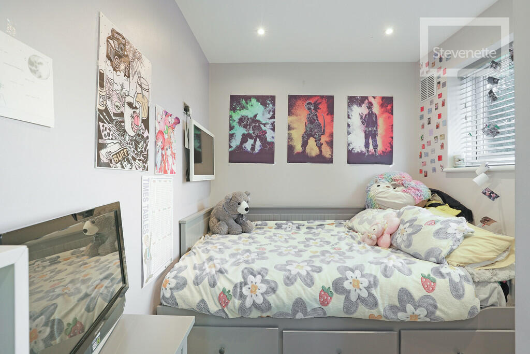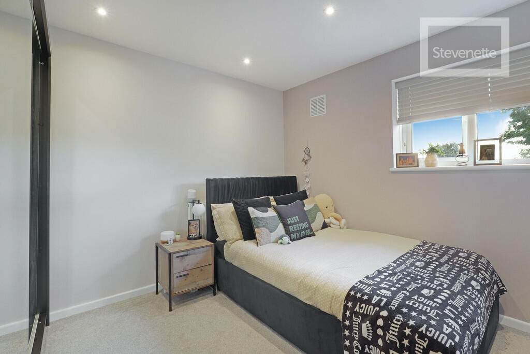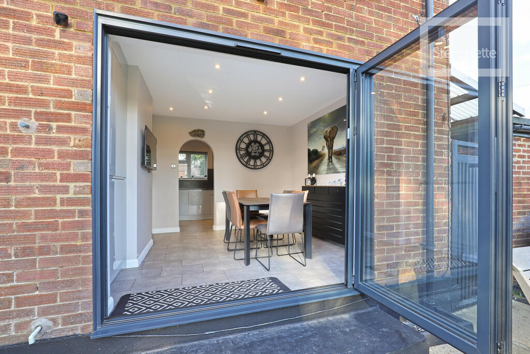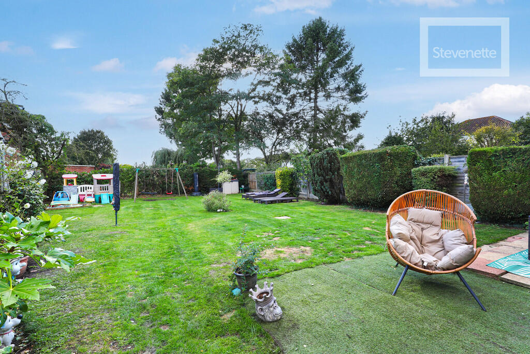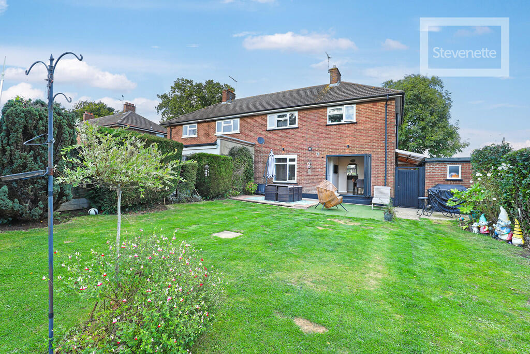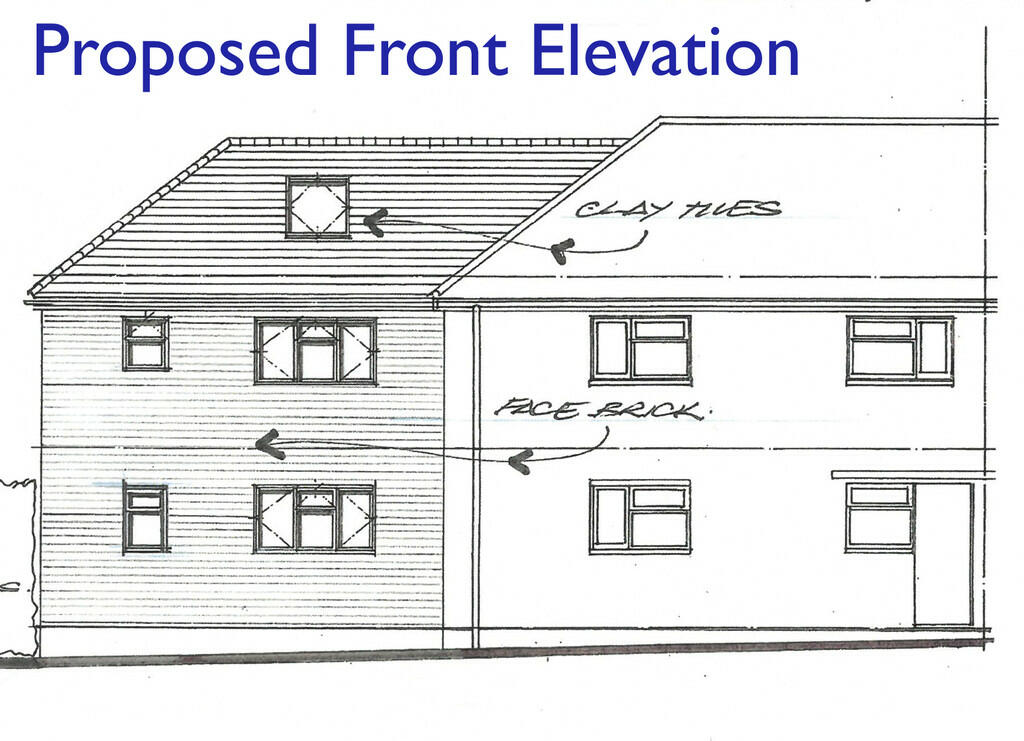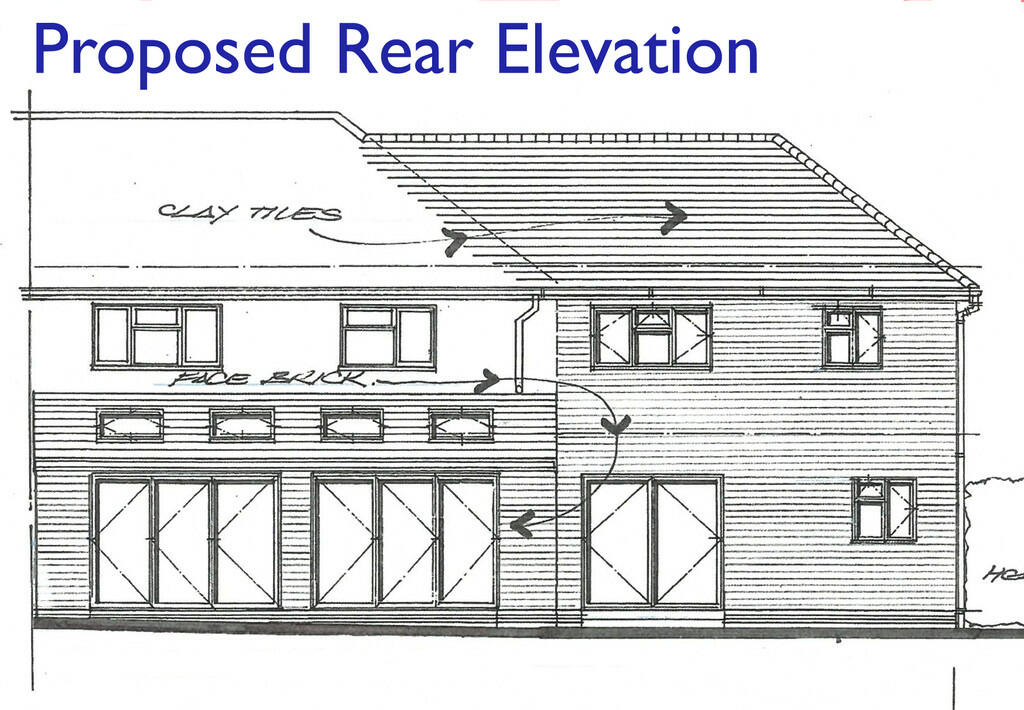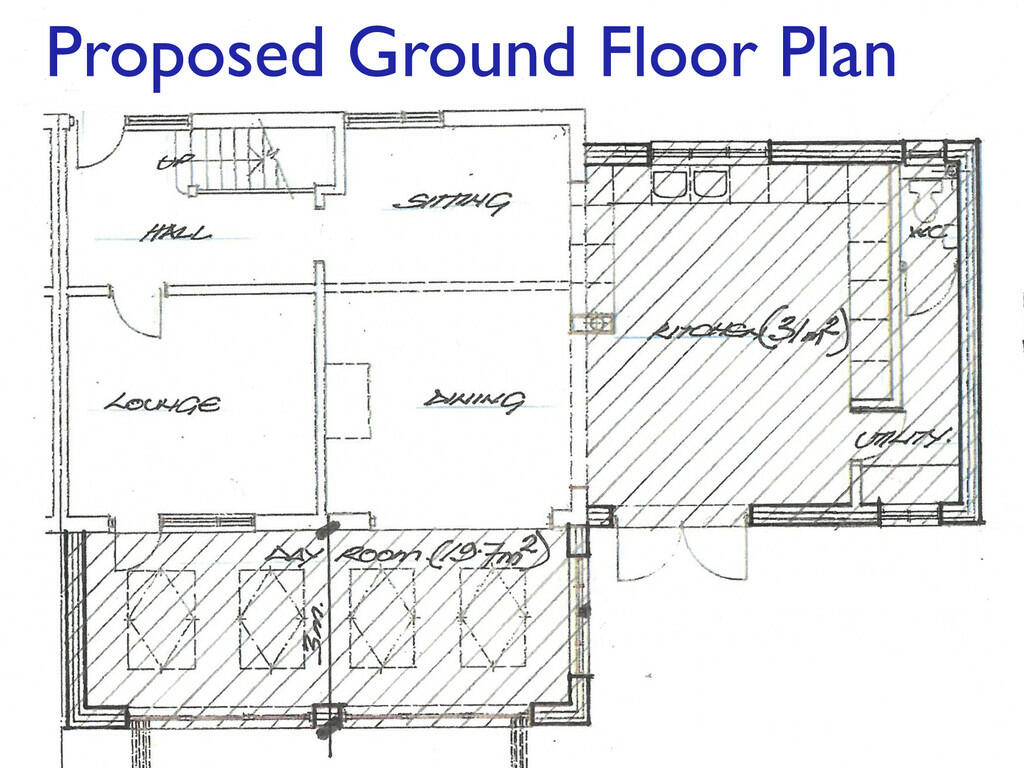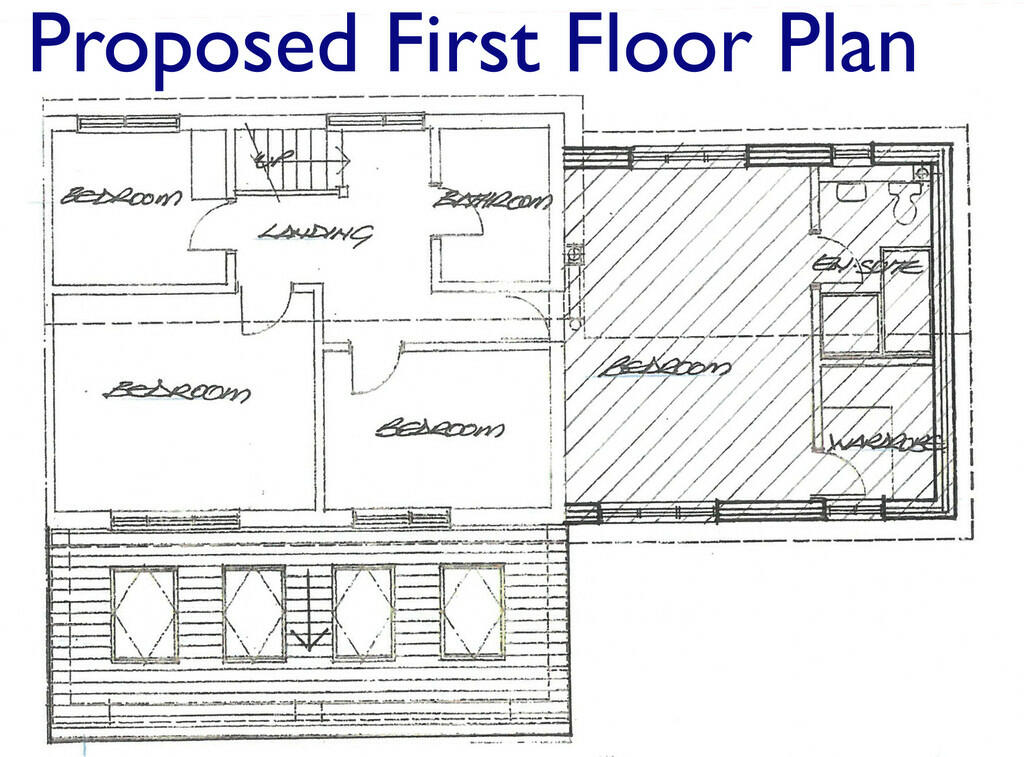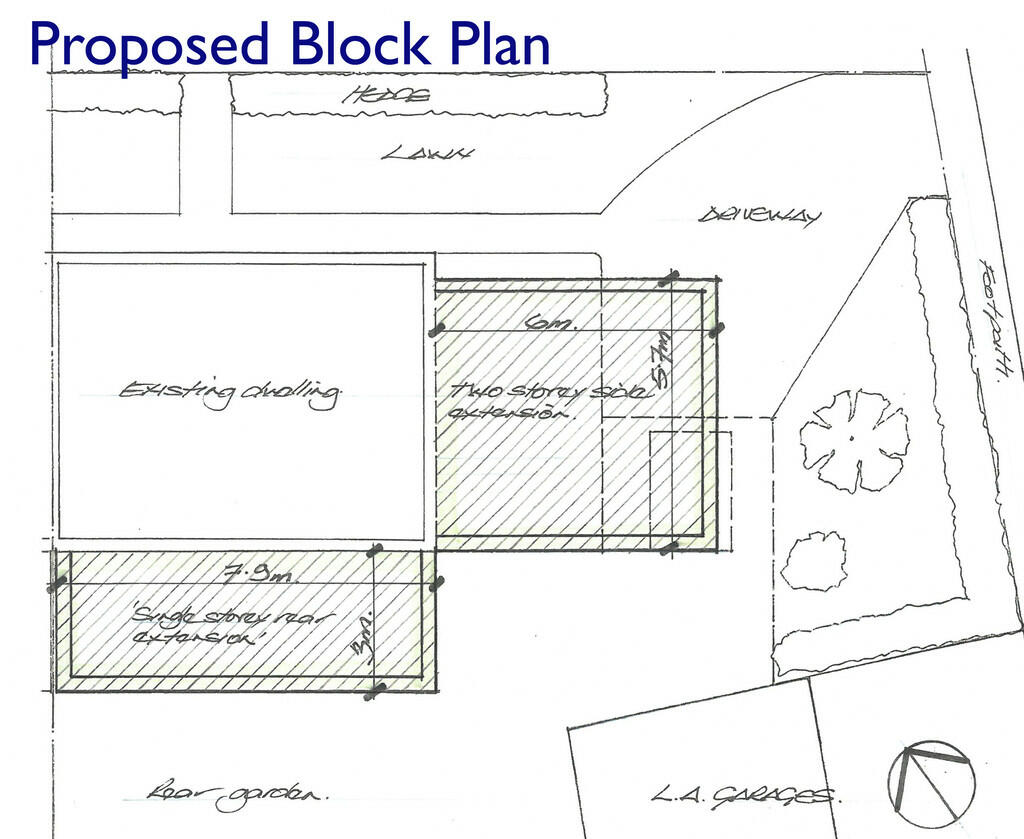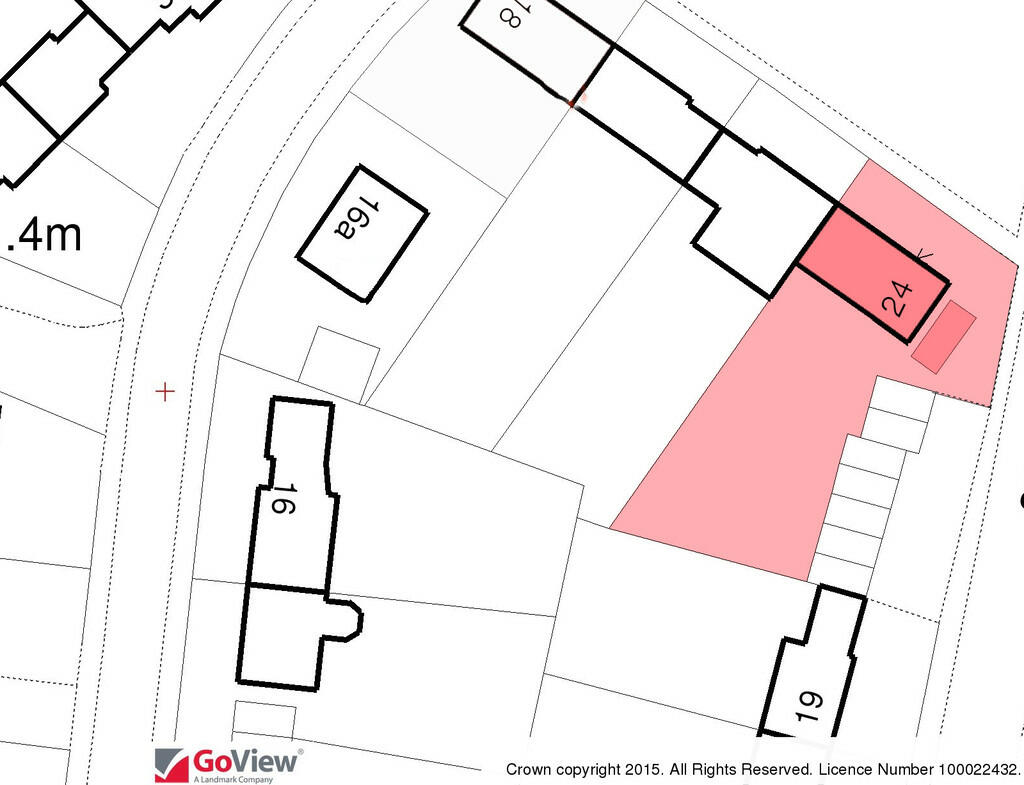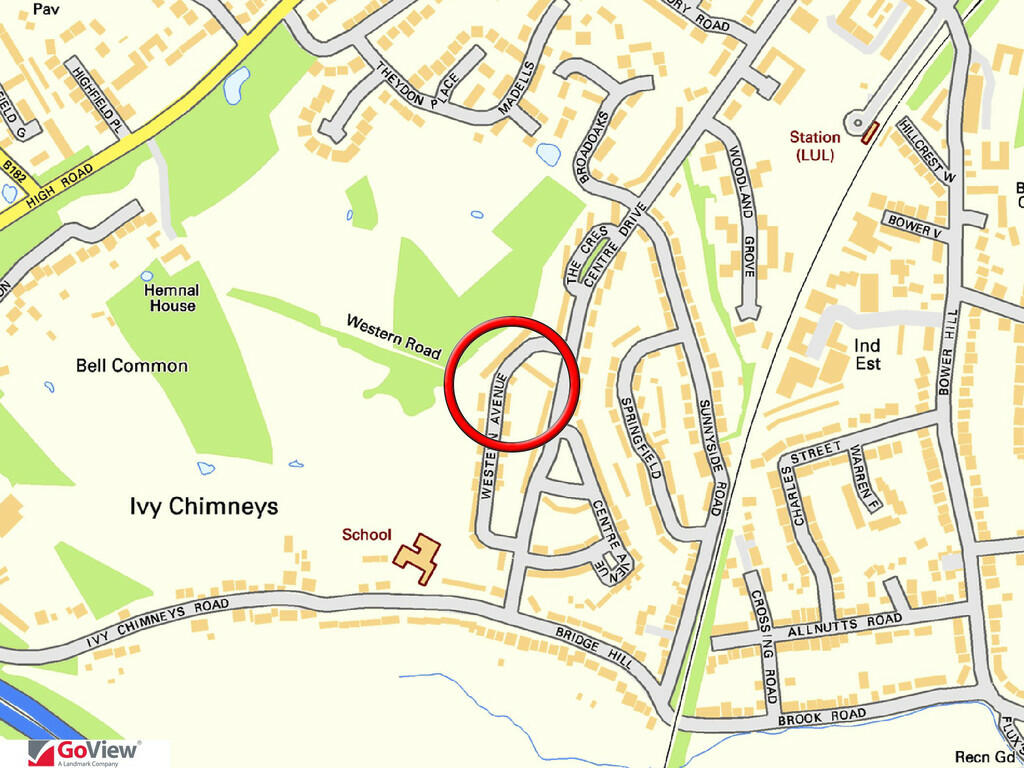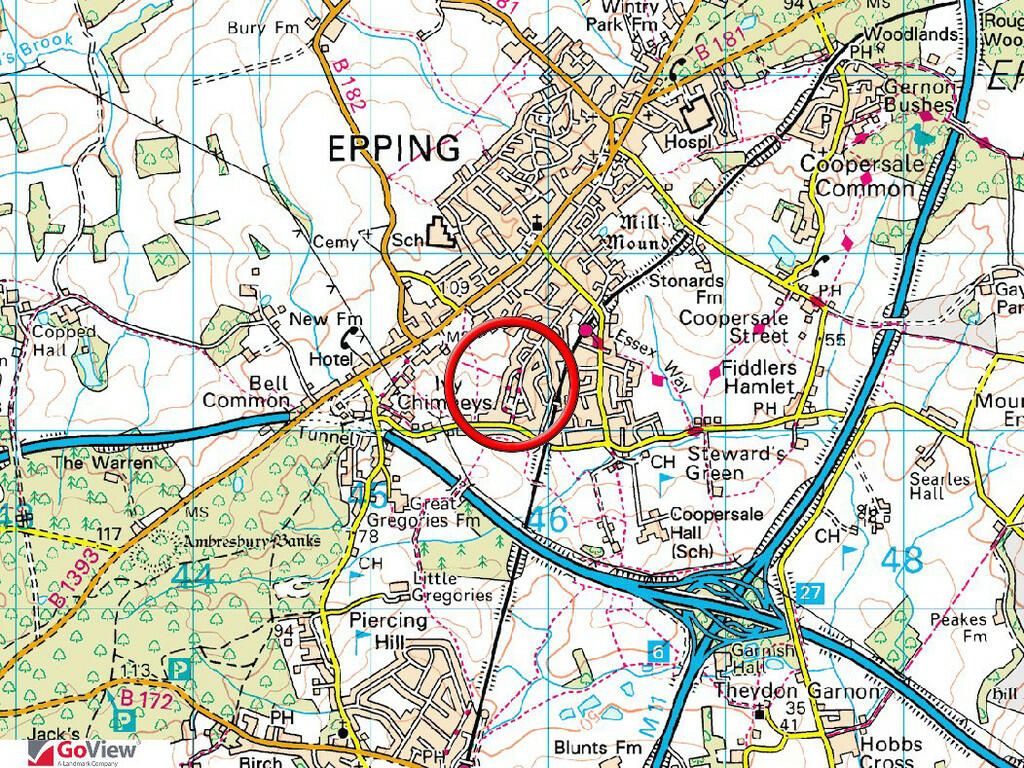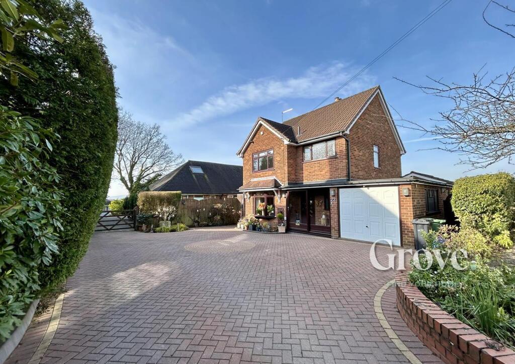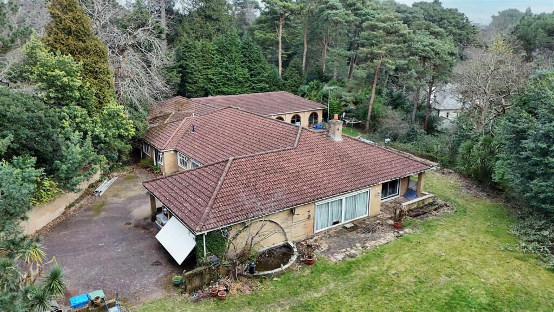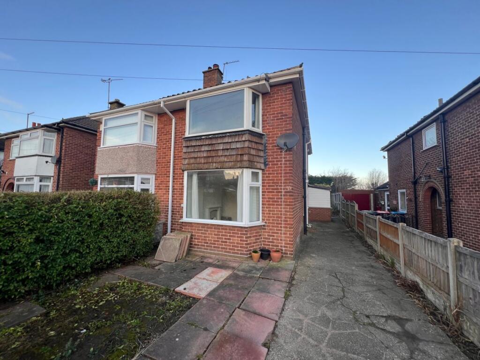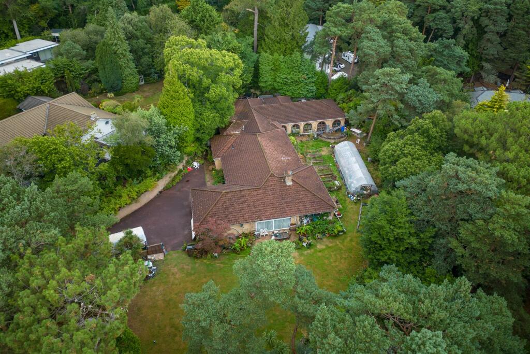Western Avenue, Epping
For Sale : GBP 650000
Details
Bed Rooms
3
Bath Rooms
1
Property Type
Semi-Detached
Description
Property Details: • Type: Semi-Detached • Tenure: N/A • Floor Area: N/A
Key Features: • Established Semi-Detached House • 3 Bedrooms • Gas Central Heating • uPVC Double Glazing • Off-Street Parking • Southwest Facing Garden
Location: • Nearest Station: N/A • Distance to Station: N/A
Agent Information: • Address: 5a Simon Campion Court, 232-234 High Street, Epping, CM16 4AU
Full Description: DESCRIPTION Occupying one of the largest corner plots in the area and overlooking an area of green, this semi-detached house offers attractive 3-bedroom accommodation that has been modernised in recent years. There's great scope to further enhance the property and make a superb family home as PLANNING PERMISSION has been passed for a substantial 2-storey extension to the side and ground floor extension to the rear (approx 758 sq.ft/70sqm.) that would take advantage of the large southwest-facing garden (approx 19m/62ft x 10m/33ft) and create a large 4-bedroom home. Western Avenue stands to the south of the town centre and is a short walk to Ivy Chimneys School (0.2 miles/approx. 5 mins) and the Central Line station (0.4 miles/approx. 9 mins). GROUND FLOOR ENTRANCE HALL LIVING ROOM 12' 2" x 10' 11" (3.71m x 3.33m) KITCHEN 12' 6" x 7' 6" (3.81m x 2.29m) DINING ROOM 10' 3" x 10' 11" (3.12m x 3.33m) COVERED PASSAGE STORE 10' 0" x 6' 5" (3.05m x 1.96m) (FORMER) WC FIRST FLOOR LANDING BEDROOM 1 13' 3" max x 10' 11" (4.04m x 3.33m) BEDROOM 2 11' 5" max x 10' 11" (3.48m x 3.33m) BEDROOM 3 9' 0" x 7' 6" (2.74m x 2.29m) BATHROOM & WC 7' 6" x 5' 6" (2.29m x 1.68m) EXTERIOR The house stands in a slightly elevated position and is accessed by a driveway that affords good off-street parking as well as a hated garden path.The rear garden is of exceptional size and is laid to lawn and enclosed by fencing. TENURE We understand the property to be freehold and vacant possession is to be granted upon completion (subject to confirmation by the seller's solicitor). SERVICES All mains services are understood to be connected. No services or installations have been tested. BROADBAND It is understood that Fibre Optic Broadband is available in this area. COUNCIL TAX Council Tax is payable to Epping Forest District Council. The property is shown in Council Tax band 'D'. SCHOOL PRIORITY ADMISSIONS AREA The property stands in the Priority Admissions Area for Ivy Chimneys School and Epping St John's Senior School. PLANNING PERMISSION Under application ref EPF/0979/22, planning permission has been passed by Epping Forest District Council for the 'demolition of the existing single-storey outbuildings and the erection of a two storey side and single storey rear extension'. The approved design would add a large day kitchen and sitting room as well as a master bedroom with dressing room and en-suite (a total of an additional approximately 758sq.ft. / 70sqm.) Brochures(S3) 6-Page Portr...
Location
Address
Western Avenue, Epping
City
Western Avenue
Features And Finishes
Established Semi-Detached House, 3 Bedrooms, Gas Central Heating, uPVC Double Glazing, Off-Street Parking, Southwest Facing Garden
Legal Notice
Our comprehensive database is populated by our meticulous research and analysis of public data. MirrorRealEstate strives for accuracy and we make every effort to verify the information. However, MirrorRealEstate is not liable for the use or misuse of the site's information. The information displayed on MirrorRealEstate.com is for reference only.
Real Estate Broker
Stevenette & Company, Epping
Brokerage
Stevenette & Company, Epping
Profile Brokerage WebsiteTop Tags
Likes
0
Views
26
Related Homes





414 ASHLAND Avenue, London, Ontario, N5W4G3 London ON CA
For Sale: CAD629,000

