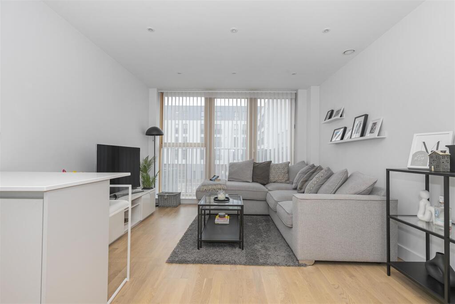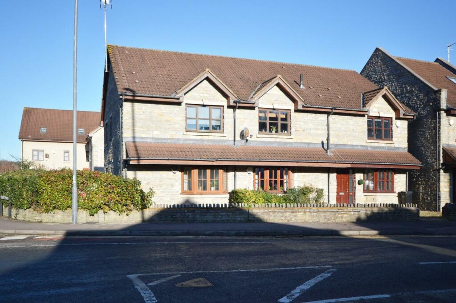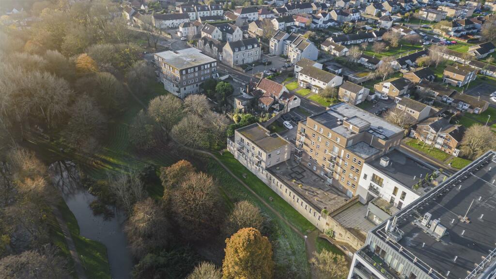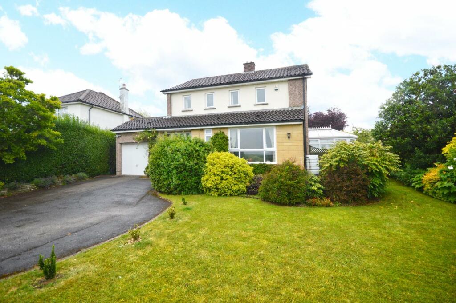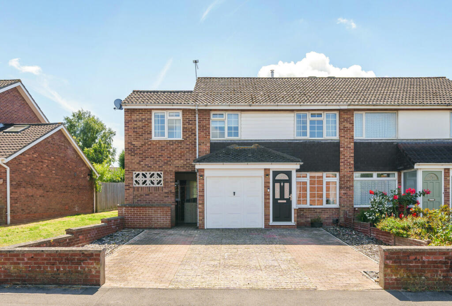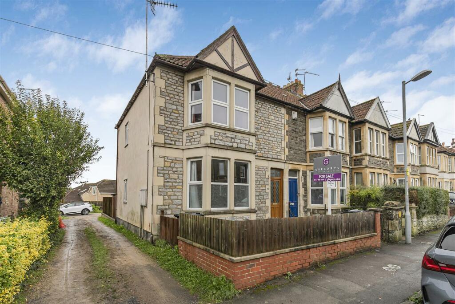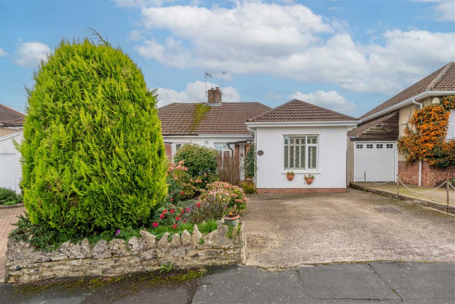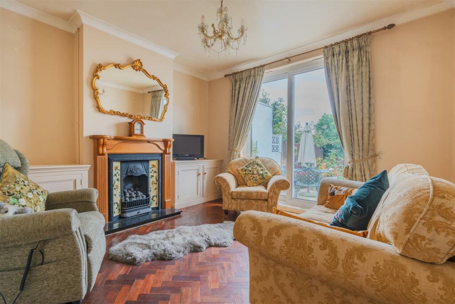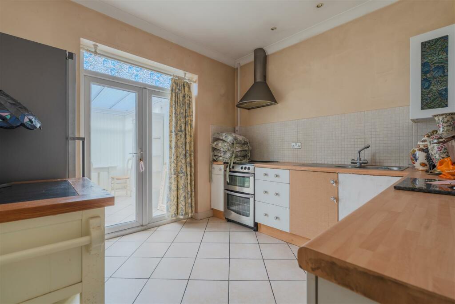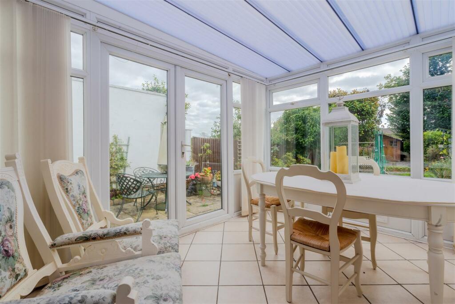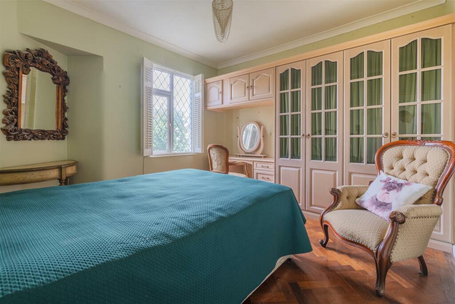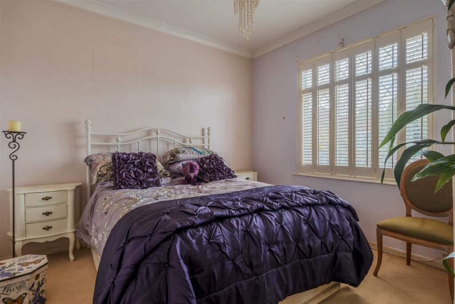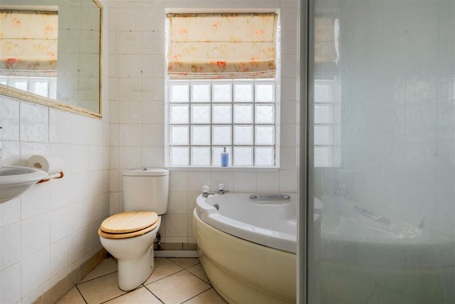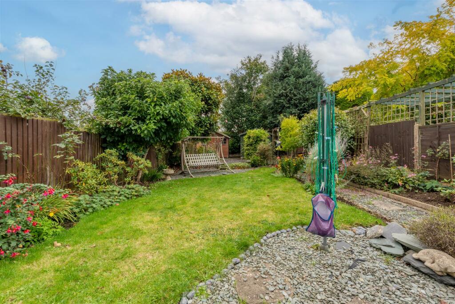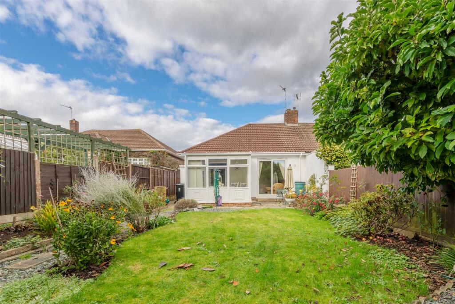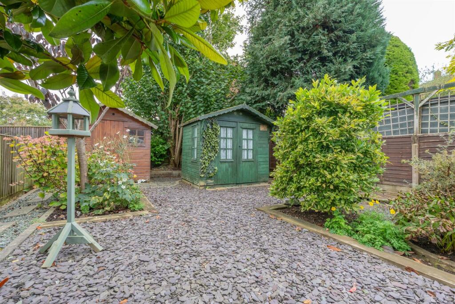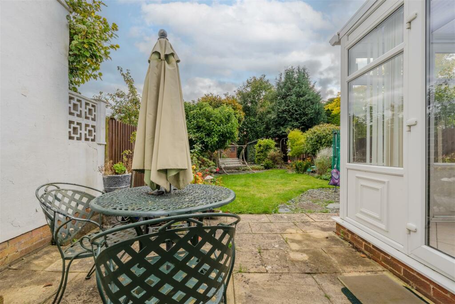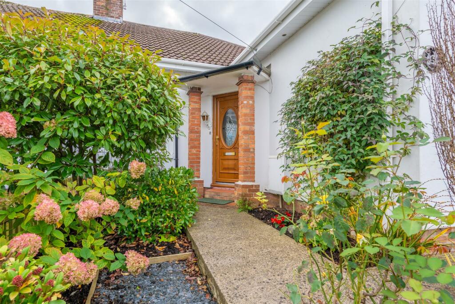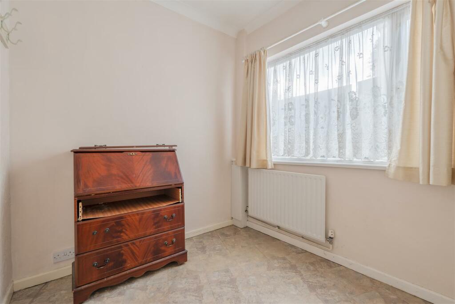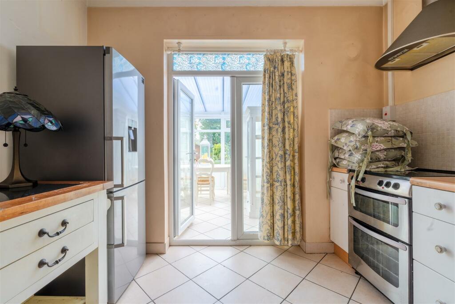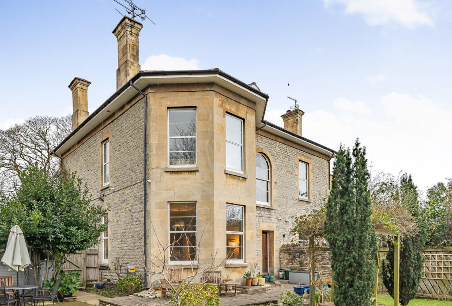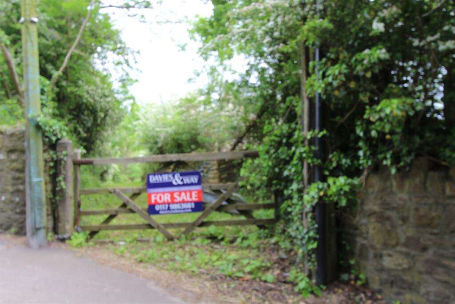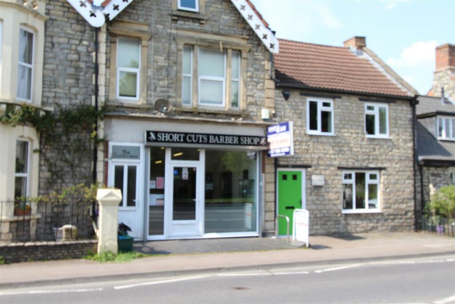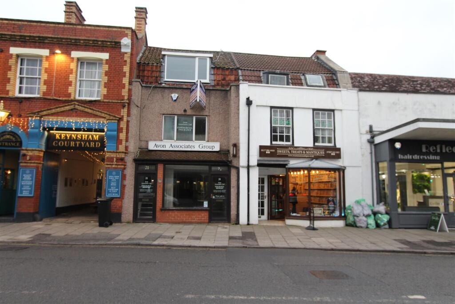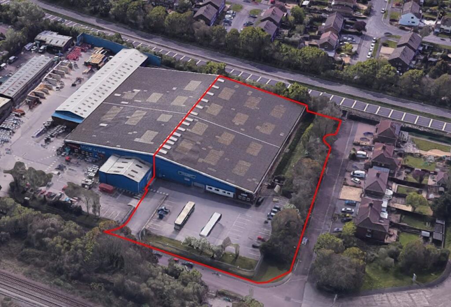Westfield Close, Keynsham, Bristol
For Sale : GBP 400000
Details
Bed Rooms
3
Bath Rooms
1
Property Type
Semi-Detached Bungalow
Description
Property Details: • Type: Semi-Detached Bungalow • Tenure: N/A • Floor Area: N/A
Key Features: • Semi detached • Entrance hallway • Living room • Kitchen • Conservatory • Three bedrooms • Bathroom • Rear garden • Driveway • Cul de sac location
Location: • Nearest Station: N/A • Distance to Station: N/A
Agent Information: • Address: 1 High Street, Keynsham, Bristol, BS31 1DP
Full Description: Sitting in a tucked away quiet cul de sac within Keynsham this three bedroom semi detached bungalow offers good sized accommodation well suited to those downsizing and the opportunity for buyers to add their own stamp to.The bungalow is entered through a welcoming entrance hallway that leads to a living room boasting parquet flooring and a feature fireplace and a kitchen leading to a conservatory overlooking a well maintained rear garden with well stocked flower beds, choice of patio or slate chipping areas for outdoor seating and useful timber storage sheds. Internally, the home is completed with three well proportioned bedrooms and a family bathroom. Further benefits include a laid to concrete driveway to the front of the property with more well stocked flower beds.Interior - Ground Floor - Entrance Hallway - 5.1m x 0.9m (16'8" x 2'11" ) - Access to internal rooms, cupboard housing fuse box, power points.Living Room - 3.9m 3.6m (12'9" 11'9" ) - Double glazed sliding door providing direct access to rear garden, feature fireplace with wooden mantle, fitted cupboards in alcoves, parquet flooring, radiator and power points.Kitchen - 3.1m x 3m (10'2" x 9'10" ) - Double glazed French doors to conservatory, wall and base units with spaces for oven and dishwasher, stainless steel sink with mixer tap over, tiled splashbacks and flooring, radiators and power points.Conservatory - 3.3m x 2.7m (10'9" x 8'10" ) - Double glazed French doors providing direct access to rear garden and windows overlooking garden, door to utility cupboard with plumbing for washing machine. Tiled flooring, radiator and power points.Bedroom One - 3.6m x 3.5m (11'9" x 11'5" ) - Double glazed window to front aspect with bespoke shutters, fitted wardrobes and dressing table, parquet flooring, radiator and power points.Bedroom Two - 3.3m x 3.3m (10'9" x 10'9" ) - Double glazed window to front aspect with bespoke shutters, radiator and power points.Bedroom Three - 2.9m x 2.2m (9'6" x 7'2" ) - Double glazed window to side aspect, built in desk and wardrobe housing Worcester gas combination boiler, radiator and power points.Bathroom - 2.1m x 1.9m (6'10" x 6'2" ) - Glass block window to side aspect, walk in shower cubicle housing electric shower, corner panelled bath, wash hand basin with mixer tap over, low level WC. Tiled walls and flooring, heated towel rail.Exterior - Front Of Property - Mainly laid to concrete driveway with pathway leading up to entrance door. Flower beds hosting a range of well established plants and shrubbery including hydrangeas, fuchsia, Japanese Simmias and clematis. Gated side access to rear garden.Rear Garden - Choice of patio area or laid to slate chippings for outdoor seating and dining. Laid to lawn with flower beds to boundaries hosting a vast array of well established plants and shrubbery. Magnolia and a cherry plum tree. Hardstanding hosting two timber storage sheds.Tenure - This property is freehold.Council Tax - Prospective purchasers are to be aware that this property is in council tax band D according to website. Please note that change of ownership is a ‘relevant transaction’ that can lead to the review of the existing council tax banding assessment.Additional Information - Local authority: Bath and North East Somerset Services: All services connected.Broadband speed: Ultrafast 1800mbps (Source - Ofcom).Mobile phone signal: outside EE, O2 and Vodafone - all likely available (Source - Ofcom).BrochuresWestfield Close, Keynsham, BristolBrochure
Location
Address
Westfield Close, Keynsham, Bristol
City
Keynsham
Features And Finishes
Semi detached, Entrance hallway, Living room, Kitchen, Conservatory, Three bedrooms, Bathroom, Rear garden, Driveway, Cul de sac location
Legal Notice
Our comprehensive database is populated by our meticulous research and analysis of public data. MirrorRealEstate strives for accuracy and we make every effort to verify the information. However, MirrorRealEstate is not liable for the use or misuse of the site's information. The information displayed on MirrorRealEstate.com is for reference only.
Real Estate Broker
Davies & Way, Keynsham
Brokerage
Davies & Way, Keynsham
Profile Brokerage WebsiteTop Tags
keynsham bristol three bedrooms cul de sac locationLikes
0
Views
3
Related Homes
