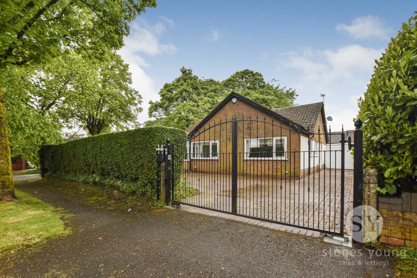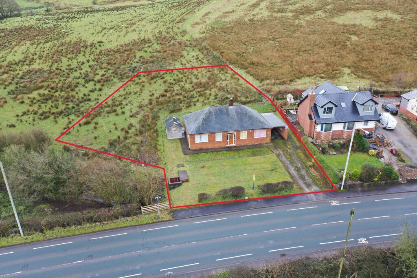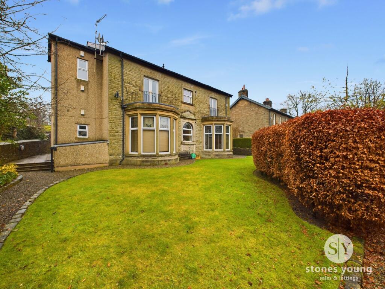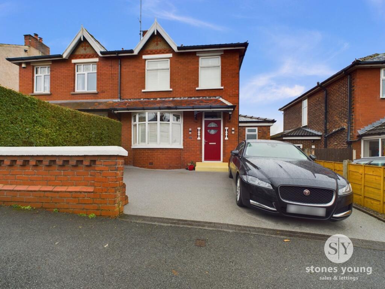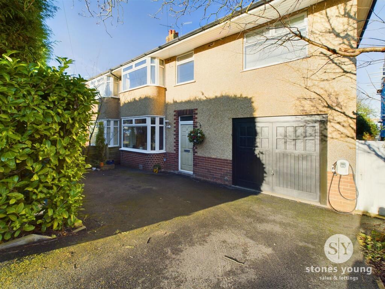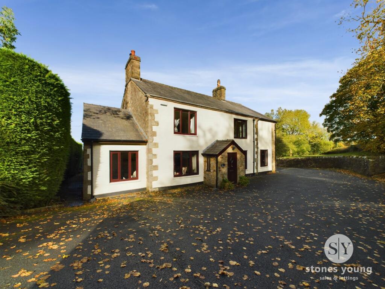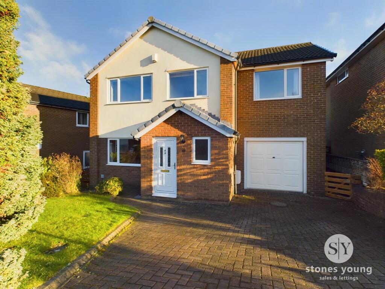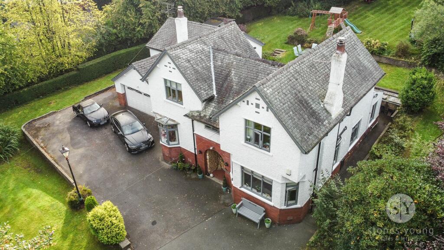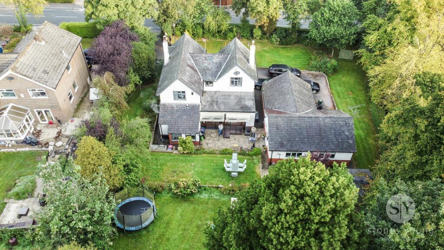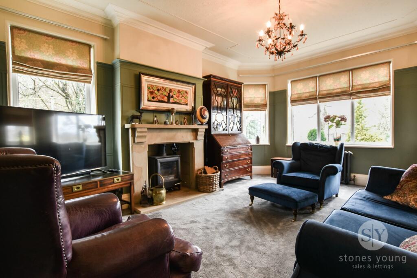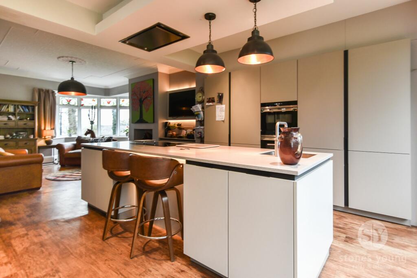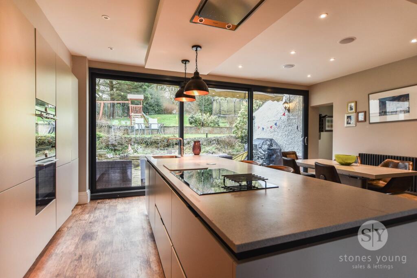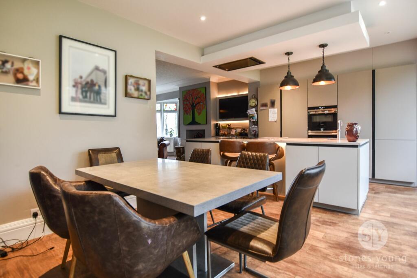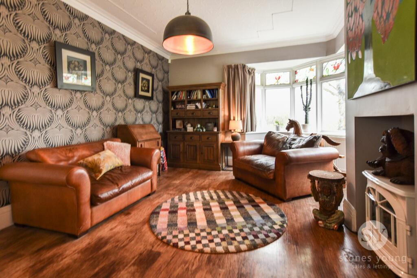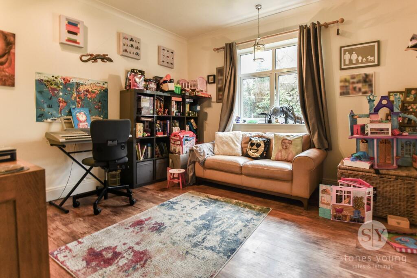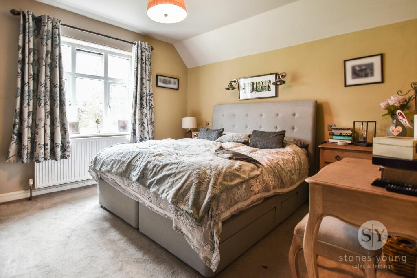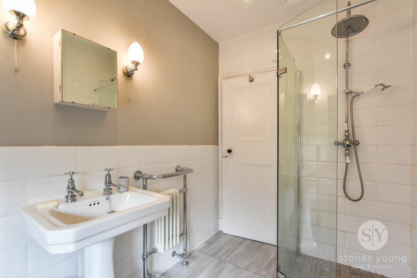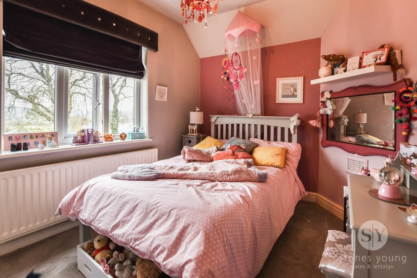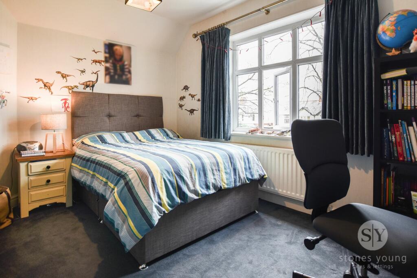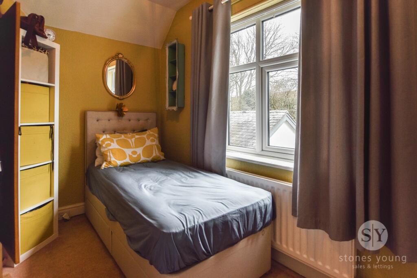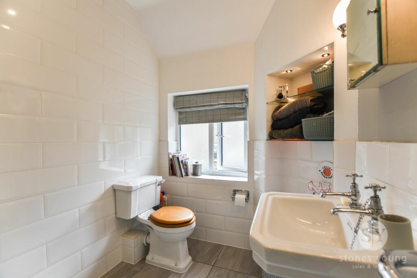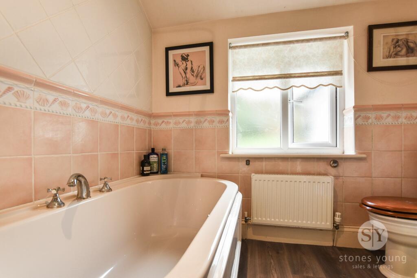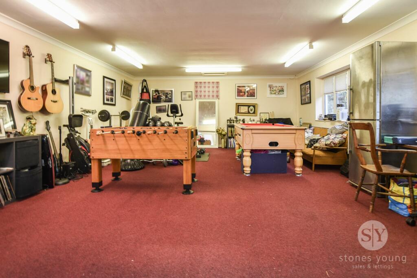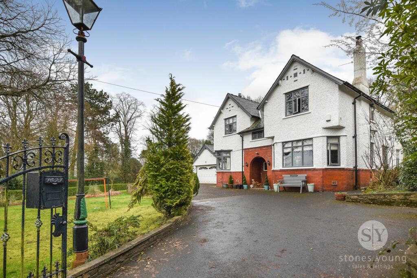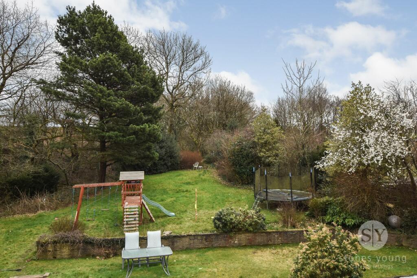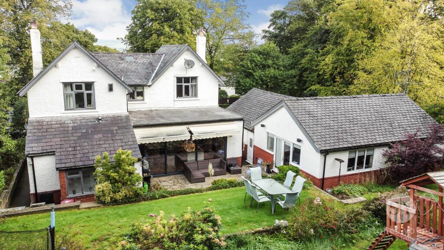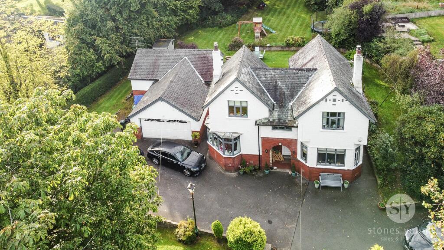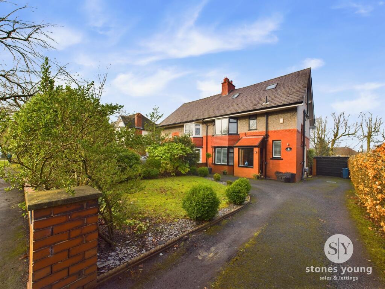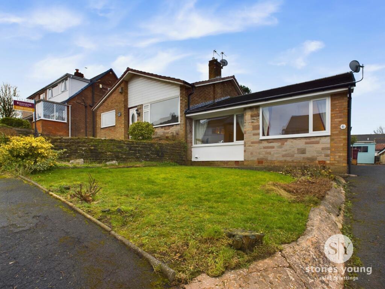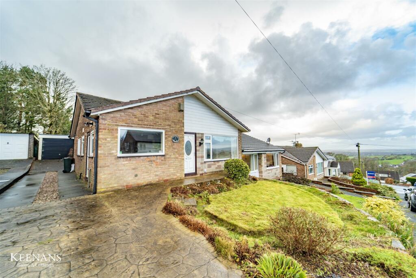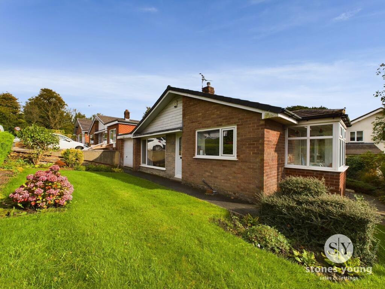Whalley Road, Wilpshire, BB1
For Sale : GBP 700000
Details
Bed Rooms
4
Bath Rooms
3
Property Type
Detached
Description
Property Details: • Type: Detached • Tenure: N/A • Floor Area: N/A
Key Features: • Private Gated Location • Four Bedroom Detached Family Home • Versatile Annex • Desirable Ribble Valley Location • Contemporary Open Plan Kitchen/Lounge/Diner • Extensive Driveway Parking • Double Garage • Freehold Tenure • Not On A Water Meter • Council Tax Band G
Location: • Nearest Station: N/A • Distance to Station: N/A
Agent Information: • Address: The Old Post Office 740 Whalley New Road Blackburn BB1 9BA
Full Description: PRESTIGE PROPERTY Pyethorn Meadows is an extraordinary detached property with a versatile annex, presenting a wonderful standard of accommodation, which blends original Victorian features with contemporary living. This gated, four bedroom property occupies an enviable plot in the Ribble Valley, where sublime gardens surround this stunning family home.This impressive family home briefly comprises an entrance vestibule leading to a welcoming hallway with an original stained glass door and panelled walls. The majestic lounge is decorated in a sumptuous colour palette and provides the perfect space to relax in front of a multi fuel stove, set in a feature stone fireplace. The contemporary Stuart Frazer, Siematic kitchen boasts seamless storage units with many high quality integral appliances, with a large island with breakfast bar and ample space for a dining table. Floor to ceiling patio doors open out into the wonderful rear garden, providing a perfect balance of indoor-outdoor living. This family focused room is ideal for entertaining and provides an additional lounge area, ensuring this to be the real hub of the home. In addition to this on the ground floor, is a further generous reception room, as well as a useful utility room and cloakroom. On the first floor, leading from the landing where the loft is accessible, is the spacious master bedroom, two further double bedrooms and a good sized single bedroom - all light filled, beautifully presented rooms. There is also a three piece bathroom suite and a luxurious two piece shower room with walk in shower and modern tiling as well as under floor heating. The current vendors have paid attention to the finer details throughout the home, with wrought iron radiators, Karndean flooring, under floor heating and stunning wall panelling. The multi purpose 26ft annex offers a fantastic, flexible space currently utilised as a gym and games room!Set in this highly desirable Wilpshire location, this property boasts driveway parking suitable for up to ten vehicles, along with a double detached garage! The property is surrounded by mature trees and hedges which provide privacy to the home. You'll find a beautifully maintained laid to lawn garden to the front which is a delightful space to enjoy the outdoors. To the rear you'll discover a superb, generous garden which completes this outstanding property.EPC Rating: DVestibuleTiled flooring, original door, under stairs storage.HallwayKarndean flooring, stairs to first floor, original door, wrought iron radiator.Lounge3.86m x 5.05mCarpet flooring, wall panels, ceiling coving, ceiling spot lights, multi fuel stove set in feature stone fire place, x4 double glazed upvc windows, wrought iron radiator, TV point.Second Reception Room3.89m x 4.04mKarndean flooring, ceiling coving, double glazed upvc window, panel radiator, TV point.Kitchen/Lounge/Diner8.61m x 5.69mStuart Frazer kitchen with a range of fitted wall and base units with contrasting work surfaces, Siematic kitchen, integrated Siemens double electric oven and induction hob, x2 fridge freezer, dishwasher, Karndean flooring, electric stove in feature fire place, ceiling coving, double glazed upvc window, patio doors, wooden framed double glazed bay window.Utility Room2.39m x 2.36mFitted wall and base units with contrasting work surfaces, plumbed for washing machine, space for tumble dryer, tiled flooring, double glazed upvc window.WC2.11m x 1.32mTwo piece in yellow, tiled splash backs, tiled flooring, single glazed wood framed window.LandingCarpet flooring, spindle balustrade, single glazed stained glass window, wall paneling, loft access.Bedroom One4.62m x 3.89mDouble bedroom with carpet flooring, double glazed upvc window, panel radiator.En Suite2.74m x 1.83mTwo piece in white with walk in shower enclosure and mains fed shower, tiled flooring with underfloor heating, tiled floor to ceiling, ceiling spot lights, frosted double glazed upvc window.Bedroom Two3.89m x 3.1mDouble bedroom with carpet flooring, double glazed upvc window, panel radiator.Bedroom Three3.73m x 2.67mDouble bedroom with carpet flooring, double glazed upvc window, panel radiator.Bedroom Four3.76m x 2.31mSingle bedroom with carpet flooring, double glazed upvc window, panel radiator.Bathroom2.34m x 1.75mThree piece in white with mains fed shower over bath, lino flooring, tiled splash backs, double glazed upvc window.Annex8.08m x 5.59mDouble glazed upvc window, x3 French doors, TV point.
Location
Address
Whalley Road, Wilpshire, BB1
City
Wilpshire
Features And Finishes
Private Gated Location, Four Bedroom Detached Family Home, Versatile Annex, Desirable Ribble Valley Location, Contemporary Open Plan Kitchen/Lounge/Diner, Extensive Driveway Parking, Double Garage, Freehold Tenure, Not On A Water Meter, Council Tax Band G
Legal Notice
Our comprehensive database is populated by our meticulous research and analysis of public data. MirrorRealEstate strives for accuracy and we make every effort to verify the information. However, MirrorRealEstate is not liable for the use or misuse of the site's information. The information displayed on MirrorRealEstate.com is for reference only.
Real Estate Broker
Stones Young Estate and Letting Agents, Blackburn
Brokerage
Stones Young Estate and Letting Agents, Blackburn
Profile Brokerage WebsiteTop Tags
Versatile Annex Double GarageLikes
0
Views
36
Related Homes
