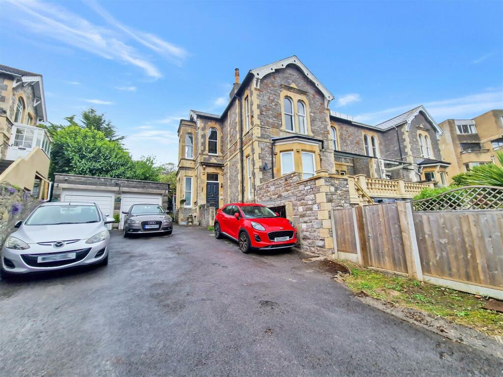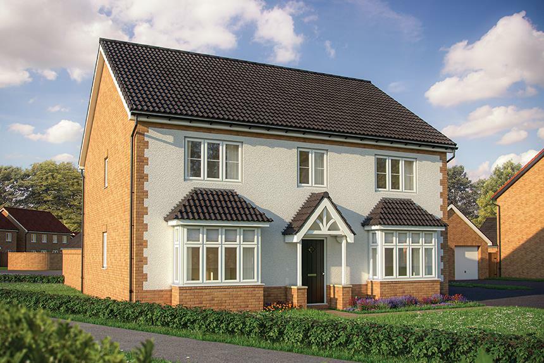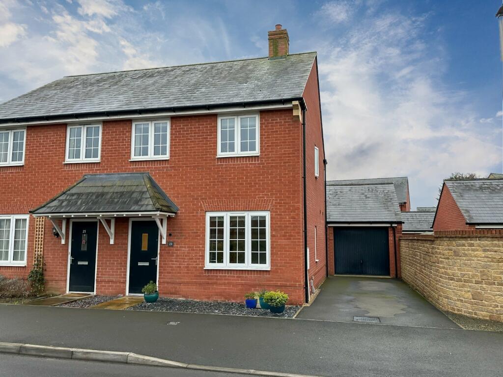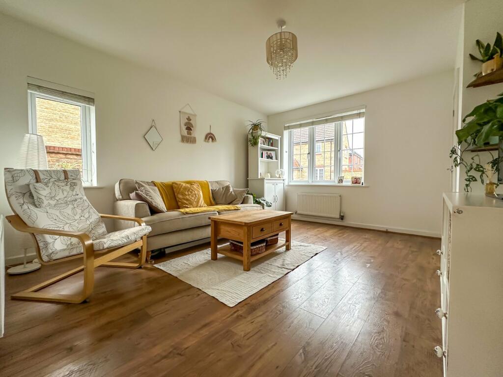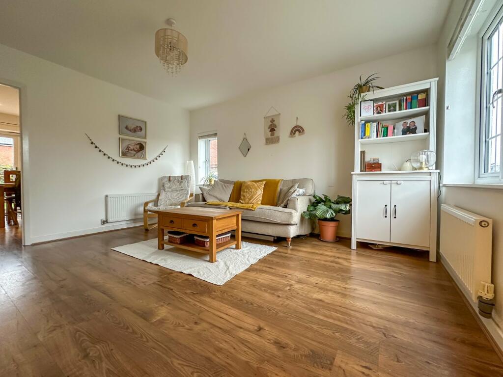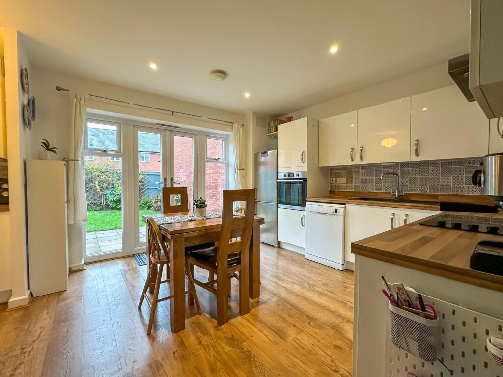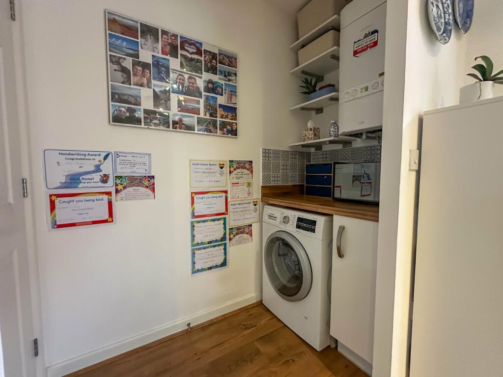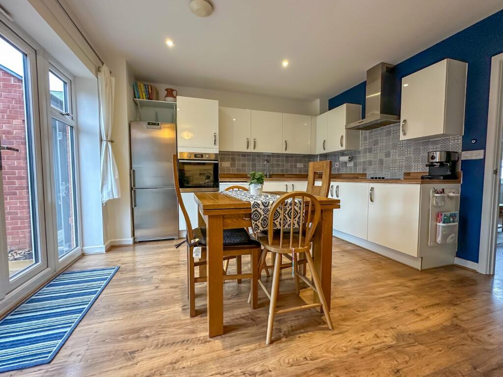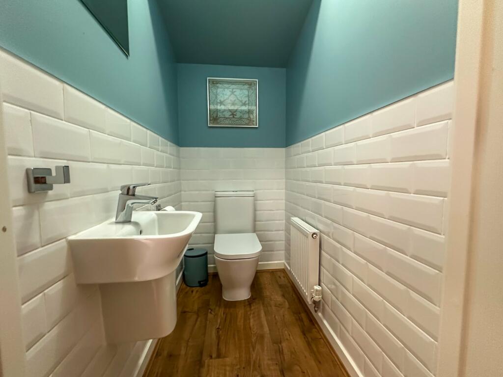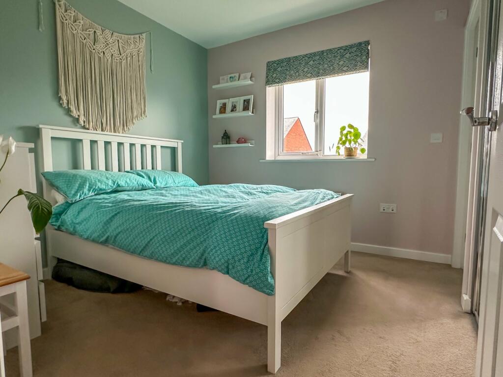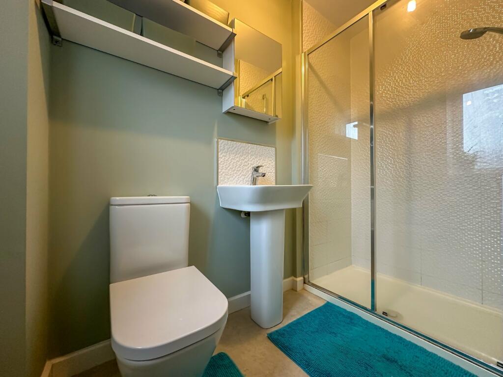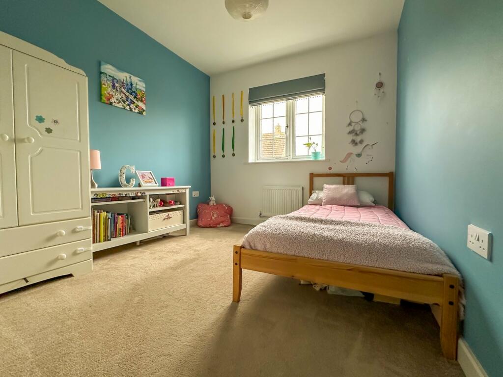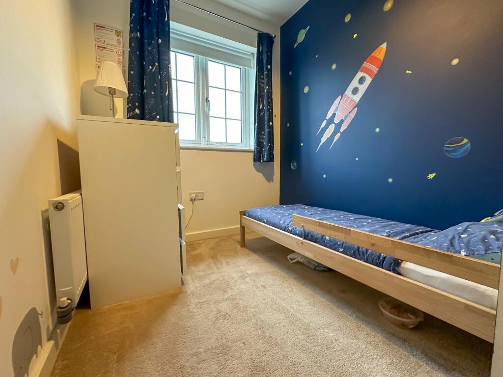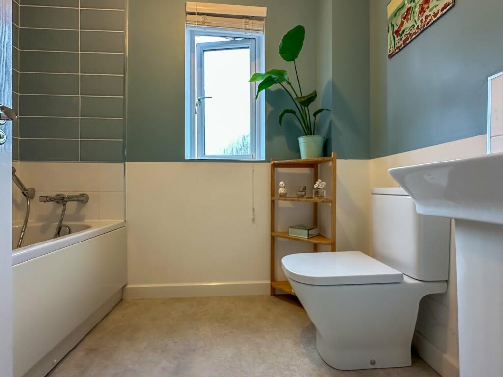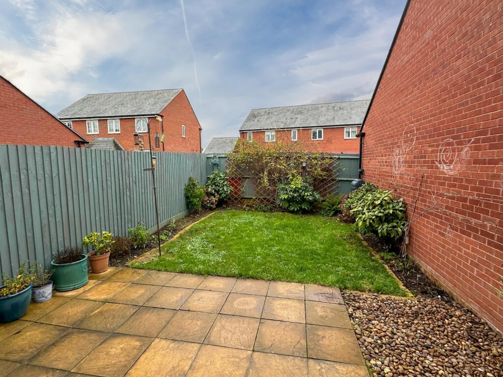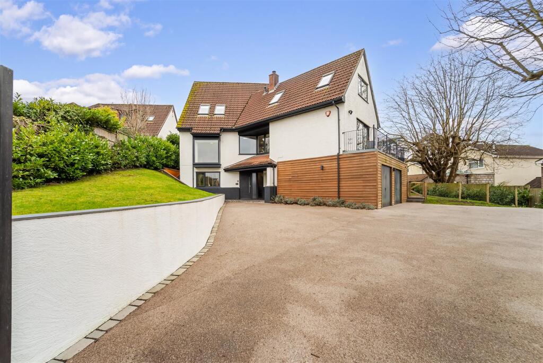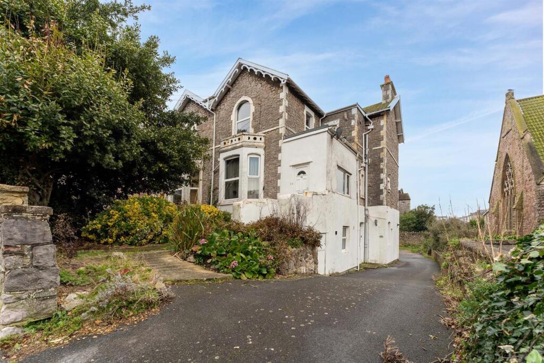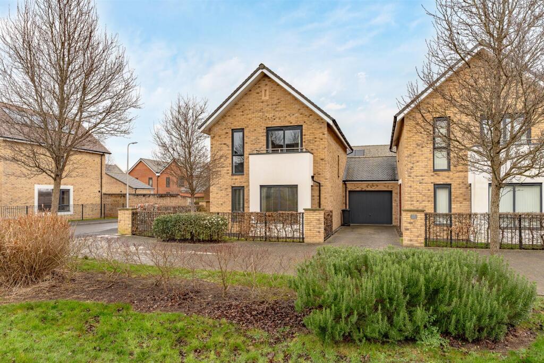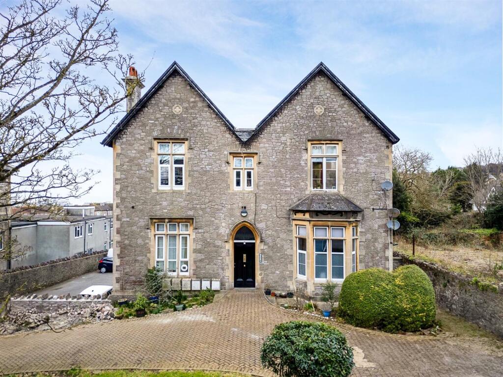Wheatear Road, Yatton, North Somerset, BS49
For Sale : GBP 360000
Details
Bed Rooms
3
Bath Rooms
2
Property Type
Semi-Detached
Description
Property Details: • Type: Semi-Detached • Tenure: N/A • Floor Area: N/A
Key Features: • Desirable location on the development • Ideally located for access to the railway line • Own private driveway and garage • Southerly facing rear garden • Dual aspect living room • Spacious kitchen/diner • Utility area and cloakroom • En-suite and family bathroom • An energy efficient home
Location: • Nearest Station: N/A • Distance to Station: N/A
Agent Information: • Address: 67 High Street, Nailsea, BS48 1AW
Full Description: A beautifully presented Bloor built three bedroom house situated in desirable Chestnut Park development in Yatton. Within close proximity to excellent schools, shops and transport links. In brief the property comprises entrance hall, lounge room with generous storage cupboard, kitchen/diner with integrated oven and hob and french double doors into the garden. A utility room and cloakroom complete the downstairs living space. To the first floor there are two double bedrooms a single room with storage and a family bathroom. The principle bedroom benefits from both an en-suite and fitted wardrobes. There is also a private driveway and good size detached garage. EPC:BReception HallEntered via a front door with obscure double glazed pane and storm porch. Radiator, stairs to the first floor and door to the living room.Living Room4.359m x 3.66m (14' 4" x 12' 0")A lovely bright dual aspect room with a large uPVC double glazed window to the front aspect and uPVC double glazed window to the side aspect. 2 radiators, understairs storage cupboard and door to the kitchen/diner.Kitchen/diner3.721m x 3.64m (12' 2" x 11' 11")uPVC double glazed French style patio doors opening onto the rear garden with adjoining fixed side screens. Fitted with a comprehensive range of base cupboards and drawers beneath roll edge working surface and wall mounted cupboards. Inset electric hob with stainless steel cooker hood over. Inset sink unit. Built-in electric oven with cupboard over and beneath. Space for dishwasher and fridge/freezer. Tiled splashbacks. Opening through to the utility area and door to cloakroom.Utility Area1.955m x 0.99m (6' 5" x 3' 3")Area of roll edge working surface with space and plumbing for washing machine and cupboard beneath. Wall mounted gas boiler and shelving.CloakroomLow level WC, wall hung wash hand basin, half tiled walls, radiator, extractor fan.First Floor LandingHatch to roof space and doors to all bedrooms and the family bathroom.Bedroom 12.888m x 2.85m (9' 6" x 9' 4")uPVC double glazed window to the rear aspect, built-in double wardrobe with mirror fronted sliding doors, radiator, door to the en-suite.En-suiteuPVC obscure double glazed window to the rear aspect. Fitted with a tiled, double shower cubicle, pedestal wash hand basin with tiled splashback, low level WC, radiator.Bedroom 23.064m x 2.685m (10' 1" x 8' 10")uPVC double glazed window to the front aspect, radiator.Bedroom 33.53m x 1.97m (11' 7" x 6' 6")(Measurements include the built-in cupboard). uPVC double glazed window to the front aspect, radiator, built-in storage cupboard.BathroomuPVC obscure double glazed window to the side aspect. Fitted with a white suite comprising panelled bath with mixer tap and hand held shower attachment in tiled surround. Low level WC, pedestal wash hand basin with tiled splashback. Radiator towel rail.ParkingTo the side of the house there is a private driveway providing parking comfortably for two cars. The driveway in turn leads to the garage. Access via a gate into the rear garden.Garage7.02m x 3.284m (23' 0" x 10' 9")A good size detached garage with up/over door.GardenEnclosed, southerly facing garden laid minaly to patio and lawn.Council TaxBand C which for the current year 2024/2025 is £1,925.29Service ChargeApproximately £250 per annum.BrochuresParticulars
Location
Address
Wheatear Road, Yatton, North Somerset, BS49
City
North Somerset
Features And Finishes
Desirable location on the development, Ideally located for access to the railway line, Own private driveway and garage, Southerly facing rear garden, Dual aspect living room, Spacious kitchen/diner, Utility area and cloakroom, En-suite and family bathroom, An energy efficient home
Legal Notice
Our comprehensive database is populated by our meticulous research and analysis of public data. MirrorRealEstate strives for accuracy and we make every effort to verify the information. However, MirrorRealEstate is not liable for the use or misuse of the site's information. The information displayed on MirrorRealEstate.com is for reference only.
Real Estate Broker
West Coast Properties, Nailsea
Brokerage
West Coast Properties, Nailsea
Profile Brokerage WebsiteTop Tags
Likes
0
Views
11
Related Homes
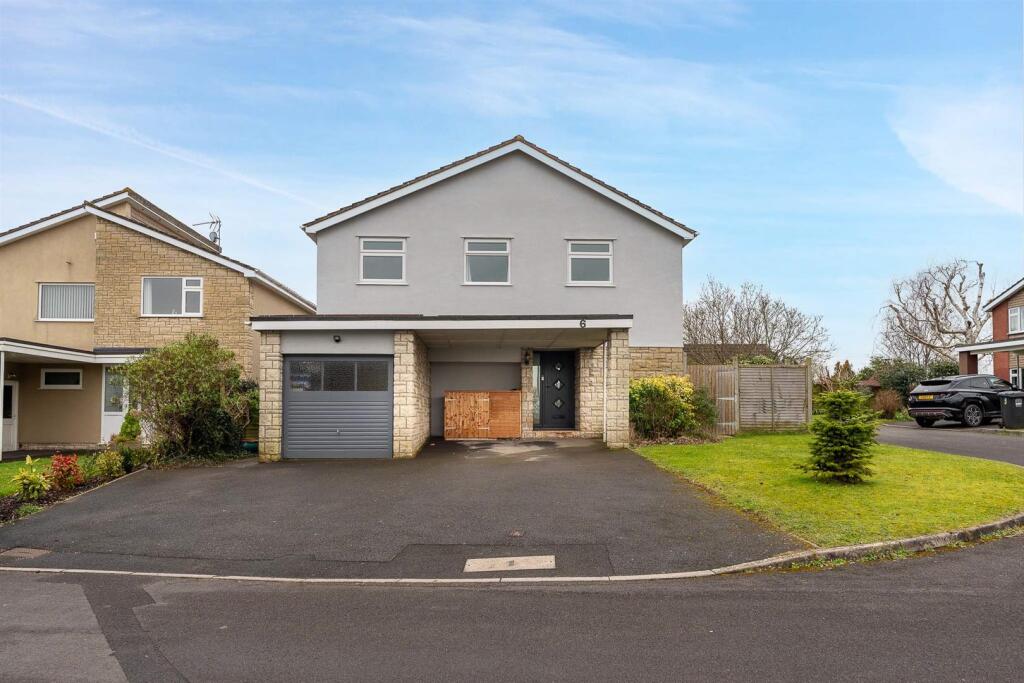
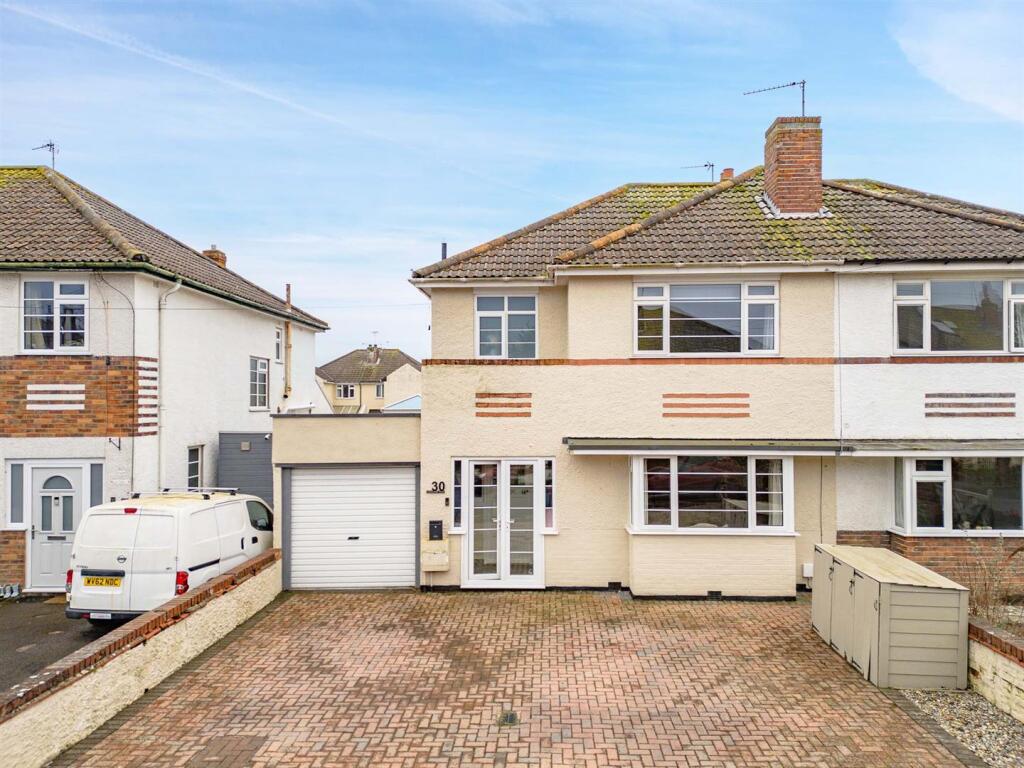
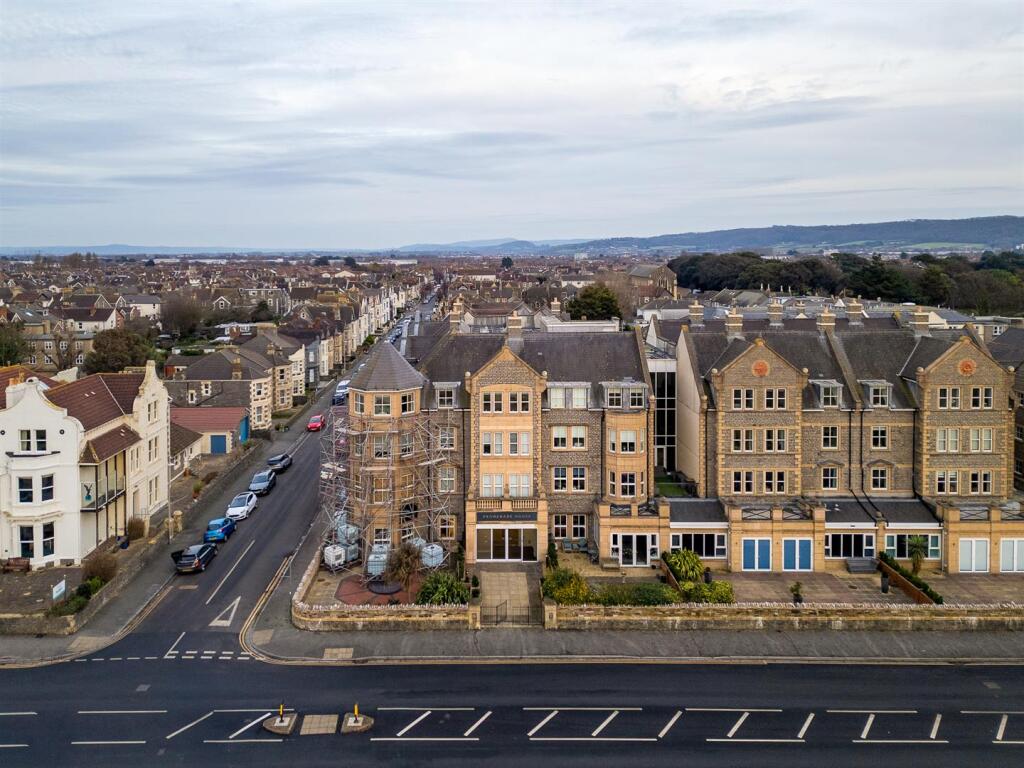
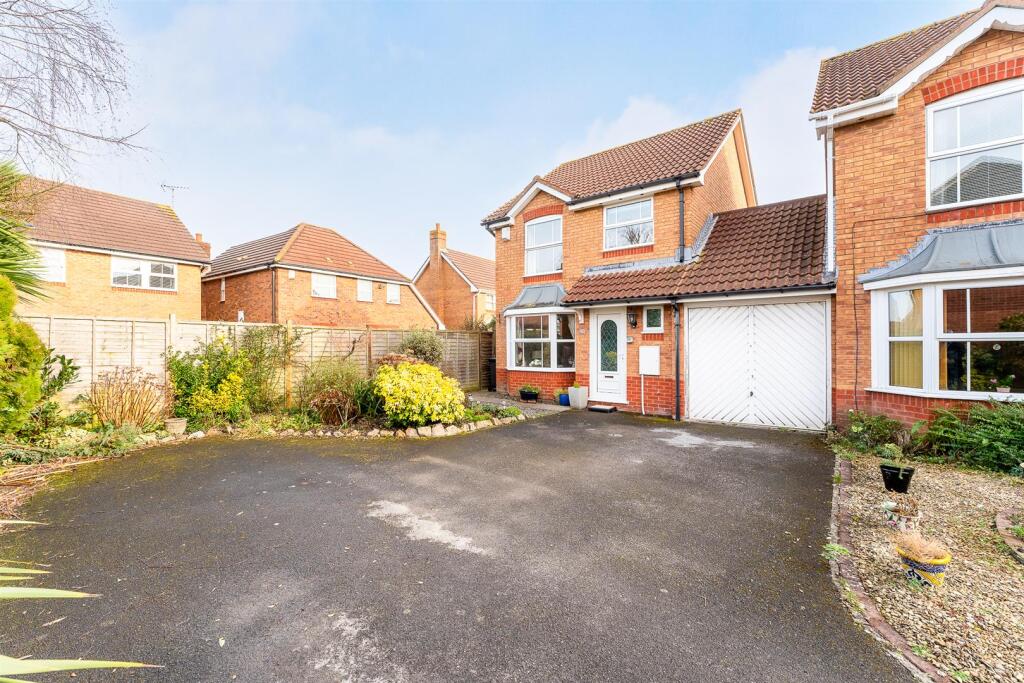
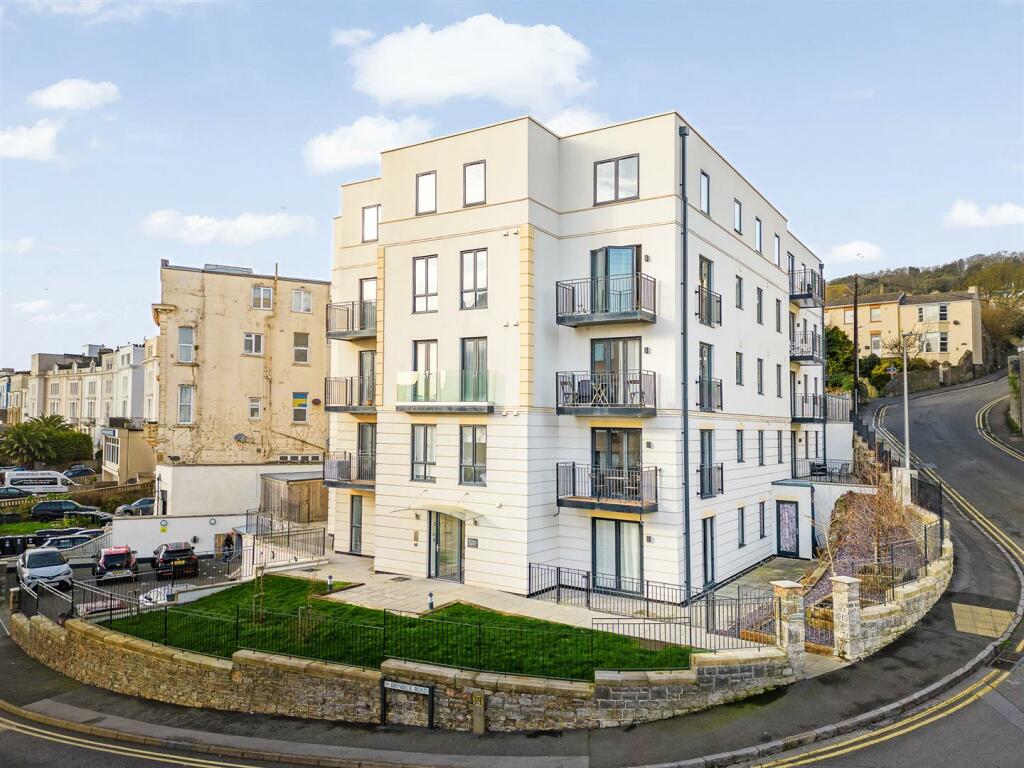
The Bayside, Manilla Crescent - PENTHOUSE WITH SEA VIEWS
For Sale: GBP255,000
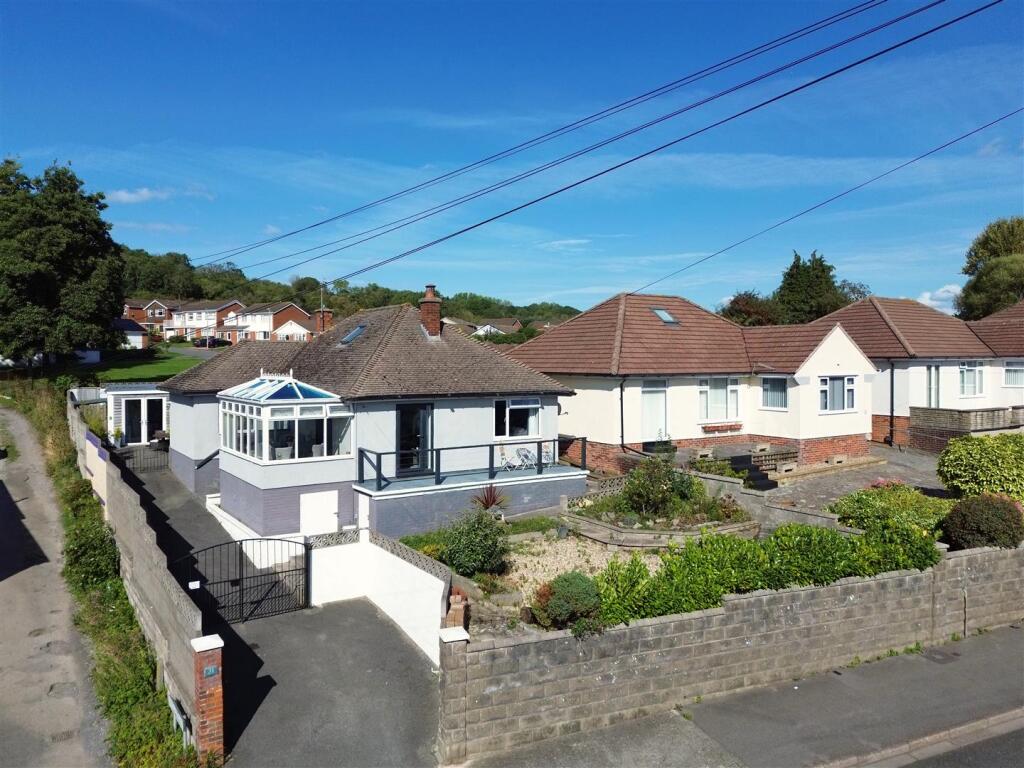
Spring Hill, Worle Hillside - DETACHED BUNGALOW WITH ANNEX
For Sale: GBP460,000
