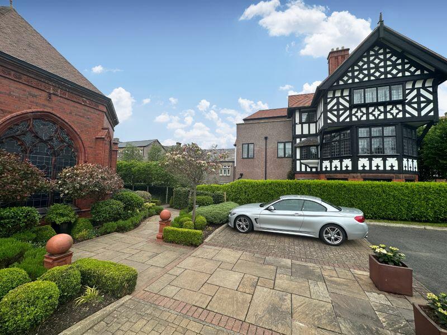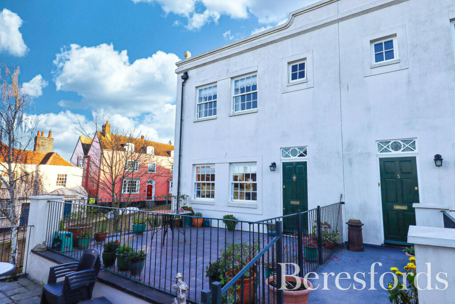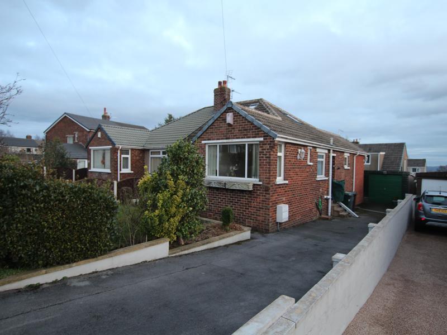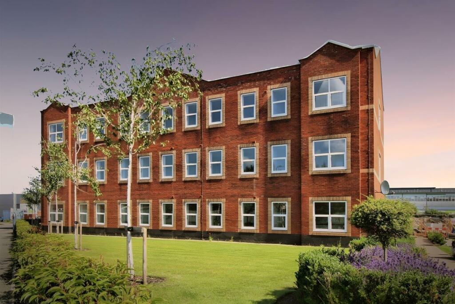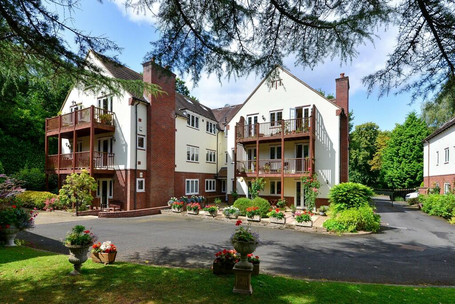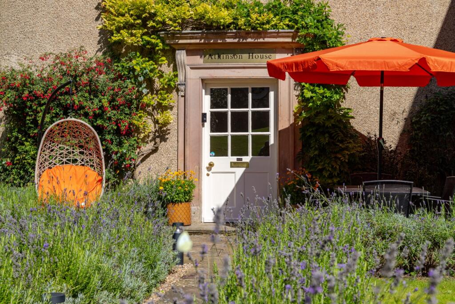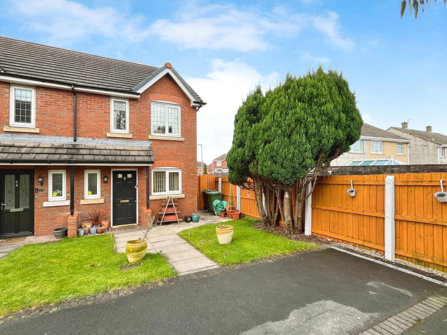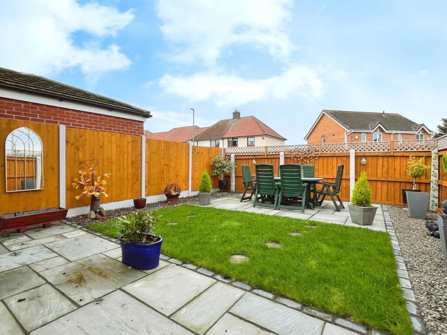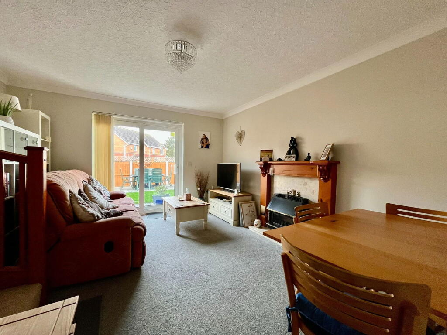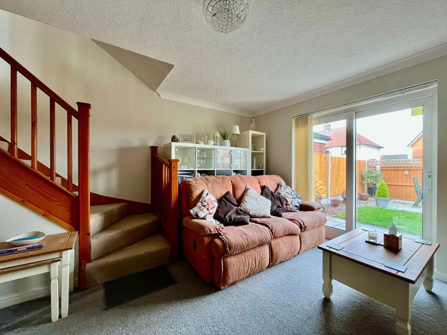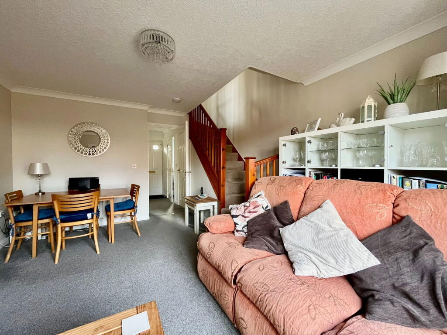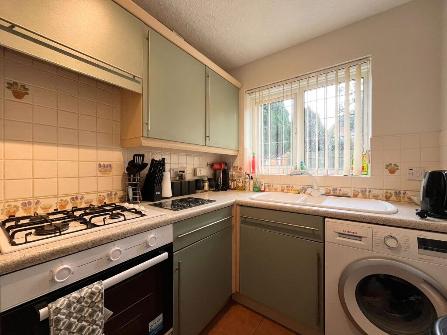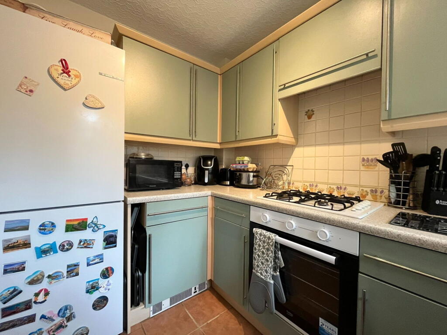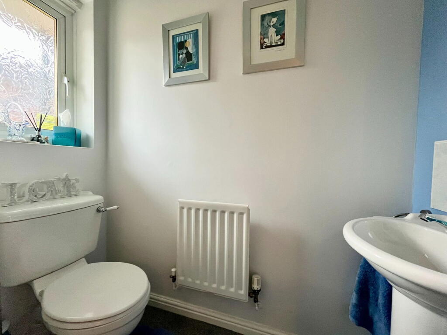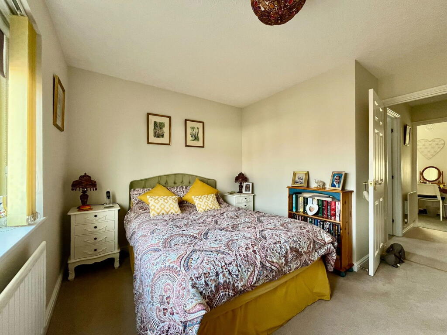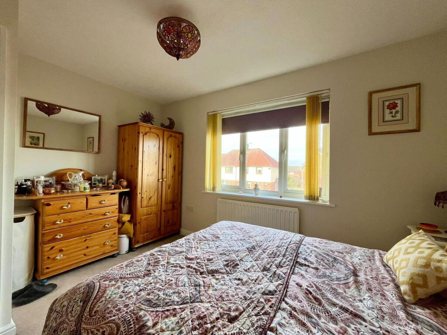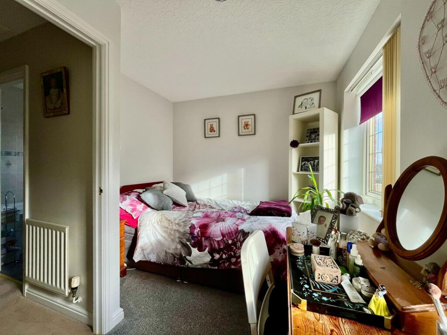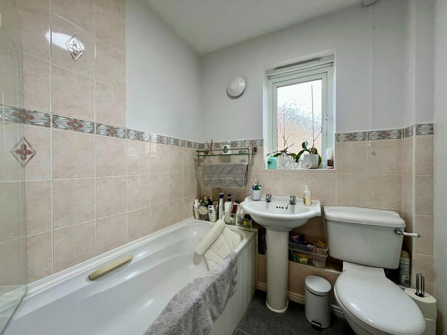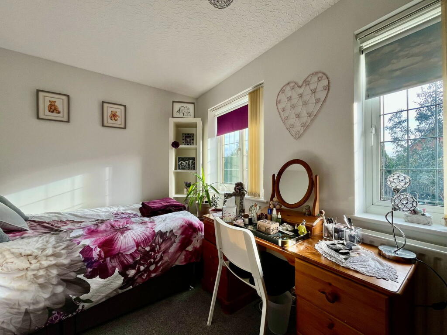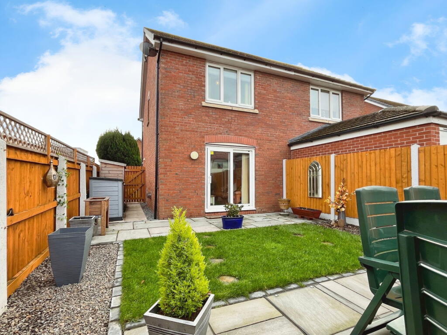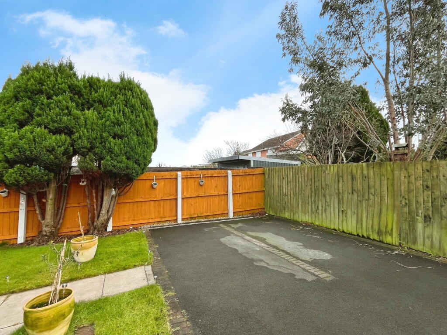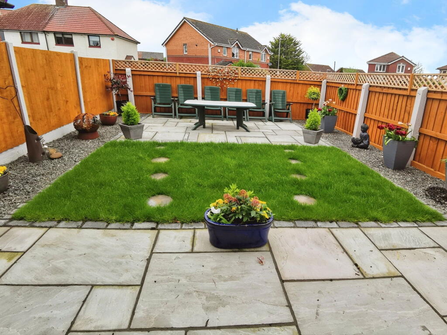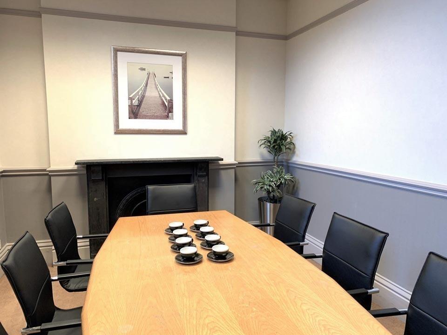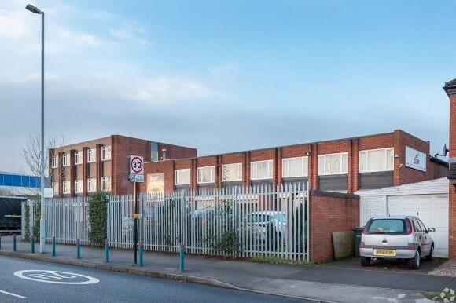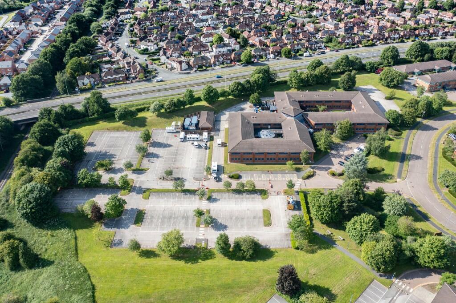Whinnie House Park, Carlisle
For Sale : GBP 130000
Details
Bed Rooms
2
Bath Rooms
1
Property Type
Semi-Detached
Description
Property Details: • Type: Semi-Detached • Tenure: N/A • Floor Area: N/A
Key Features: • VIDEO VIEWING AVAILABLE • Two Bedroom Semi Detached Home • Two Allocated Parking Space • Open Plan Living Room • Popular Residential Area • Excellent First Time Buy • Rear Garden • Double Glazing and Central Heating • NO ONWARD CHAIN • EPC D | Freehold
Location: • Nearest Station: N/A • Distance to Station: N/A
Agent Information: • Address: Portland Building Clifford Court Cooper Way Parkhouse Carlisle CA3 0JG
Full Description: A modern two bedroom semi detached home located at the end of a cul-de-sac with allocated parking, front and rear gardens to the west of the city in a popular residential area.Many local amenities are close by including popular primary and secondary schools, shops, a chemist and parks. Regular bus routes are available into the city centre and the western bypass is handy providing excellent transport links further afield.The home itself is located at the end of a quiet development of modern homes. To the front of the property is an allocated parking bay for two vehicles, a front lawned garden and side access to the rear garden.The front door is canopied. Inside is a hallway which leads to all the ground floor rooms including a cloakroom with toilet and basin. There is also a handy storage cupboard that extends under the stairs. The kitchen is front facing and comprises a range of wall and base units with complementing worktops and tiled splashbacks, an integrated electric oven and gas hob with an extractor over, sink and drainer and space for a washing machine and a fridge freezer. The boiler is also housed in one of the wall units. To the rear of the ground floor is the living room, spacious enough for lounge and dining area., this has an open staircase, a fireplace and patio doors leading to the rear garden.Upstairs off the landing are two bedrooms and the family bathroom which comprises a bath with shower over, toilet and basin with tiled surrounds.Externally to the rear is a landscaped garden with patio area, ideal for summer evenings!ROOM DIMENSIONSGROUND FLOORHallwayCloakroom WC - 1.78m x 0.81m (5'10" x 2'8")Kitchen - 2.84m x 1.85m (9'4" x 6'1")Living Room - 4.39m x 3.81m (14'5" x 12'6")FIRST FLOORLandingBedroom 1 - 3.81m x 2.69m (12'6" x 8'10")Bedroom 2 - 3.81m x 2.67m (12'6" x 8'9")Bathroom - 1.83m x 1.83m (6'0" x 6'0")what3words directions - ///wings.ahead.backCouncil Tax Band - BPlease note: All internal measurements are approximate and are cited to the nearest 3 inches. These property details, whilst understood to be accurate, are for guidance only and do not constitute any part of an offer or contract. Prospective purchasers cannot rely on them as statements or representations of fact, and all details must be verified through their legal representatives. No person in the employment of Tiffen & Co Estate Agents has the authority to make or give any representation or warranty in relation to the property. All appliances mentioned in these details have not been tested and therefore cannot be guaranteed to be in working order. Free Market Appraisal - Would you like to know how much your house is worth? We would be delighted to provide you with a free, no obligation valuation for your home. Please contact us to arrange an appointment. Looking for Property? - Please contact us to advise us what you are looking for so we can send you details and updates on all of our properties that match your needs. Need a Mortgage? Tiffen & Co Estate agents offer advice from Mortgage Advice Bureau, one of the UK's largest award winning mortgage brokers. We can search over 11,000 different mortgages from a selection of over 90 different lenders to find the right deal for you. Our advice will be specifically tailored to your needs and circumstances which could be for your first home, moving home, investing in property or remortgaging. Contact us to arrange a free consultation with one of our experienced advisors. There may be a fee for mortgage advice. The actual amount you pay will depend upon your circumstances. The fee is up to 1%, but a typical fee is 0.3% of the amount borrowed. Referral Fees - Tiffen & Co work with preferred conveyancers for a house sale or purchase. Our conveyancers are competitively priced and you are under no obligation to use their services. Should you choose to use them Tiffen & Co will receive a referral fee of £120 on completion of a sale or purchase.
Location
Address
Whinnie House Park, Carlisle
City
Whinnie House Park
Features And Finishes
VIDEO VIEWING AVAILABLE, Two Bedroom Semi Detached Home, Two Allocated Parking Space, Open Plan Living Room, Popular Residential Area, Excellent First Time Buy, Rear Garden, Double Glazing and Central Heating, NO ONWARD CHAIN, EPC D | Freehold
Legal Notice
Our comprehensive database is populated by our meticulous research and analysis of public data. MirrorRealEstate strives for accuracy and we make every effort to verify the information. However, MirrorRealEstate is not liable for the use or misuse of the site's information. The information displayed on MirrorRealEstate.com is for reference only.
Related Homes
