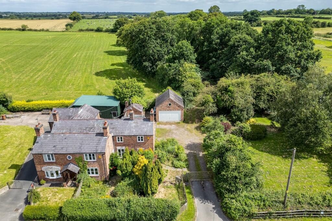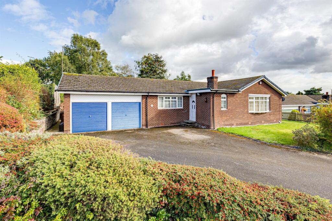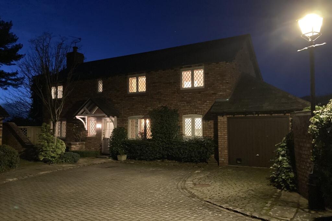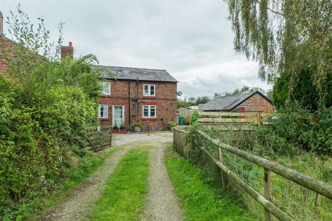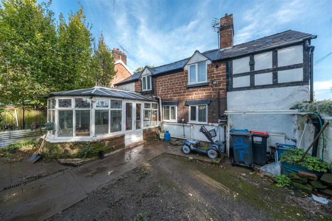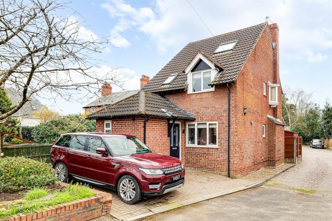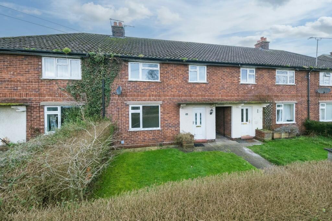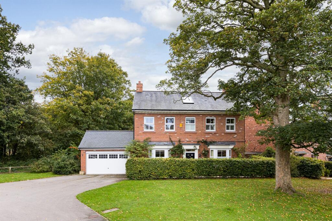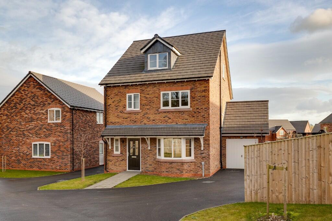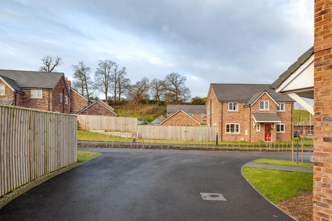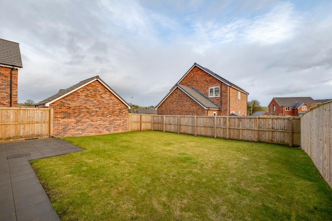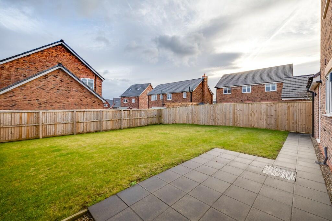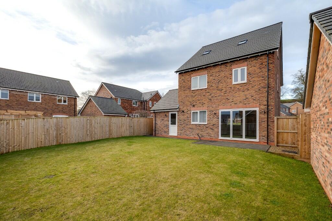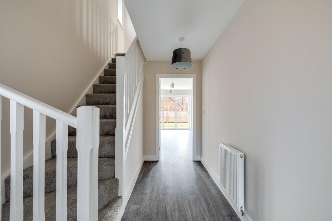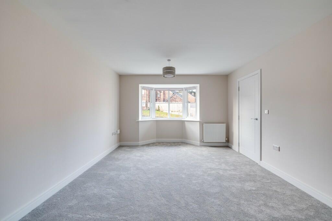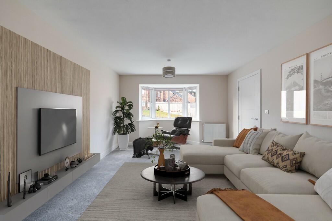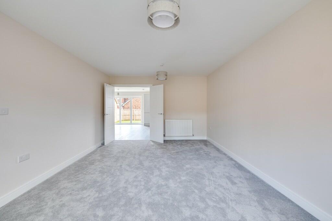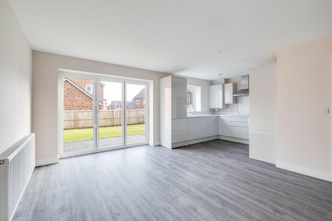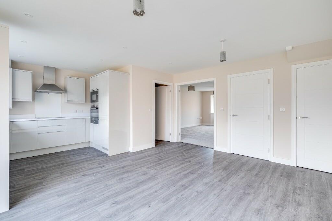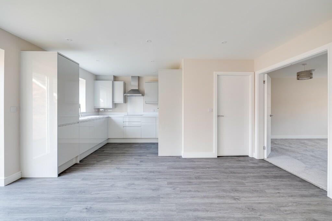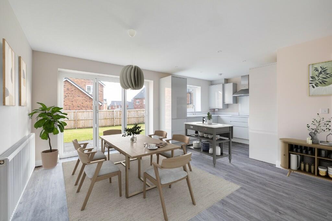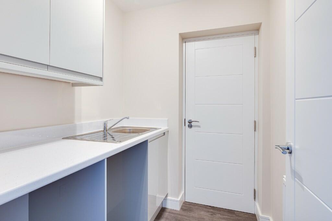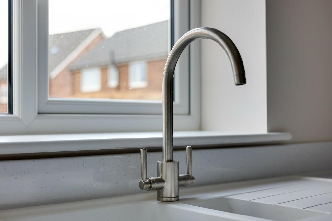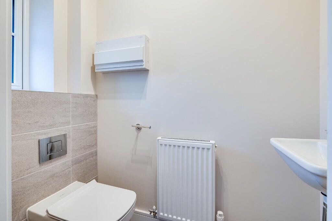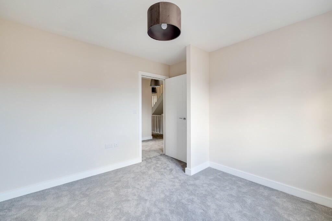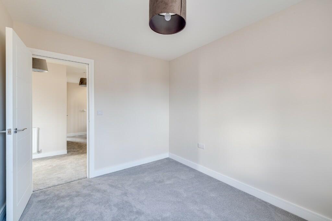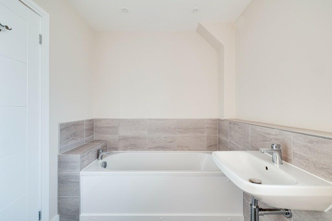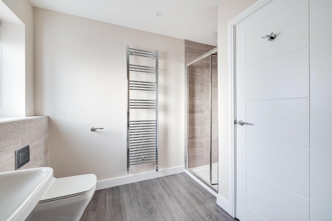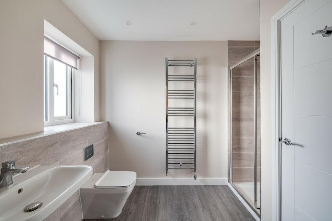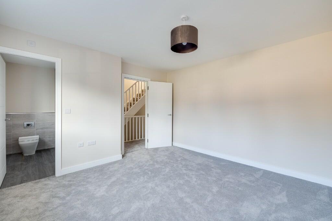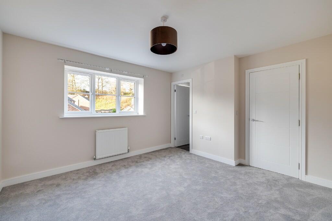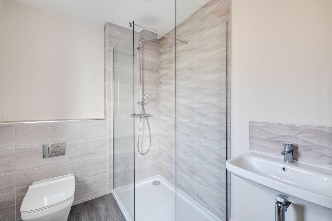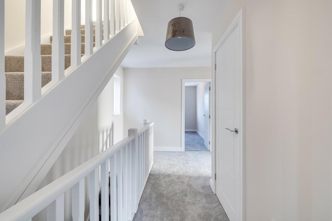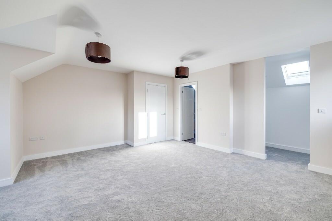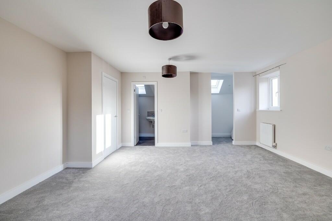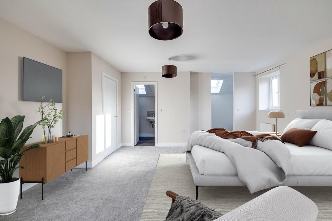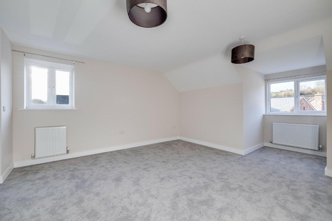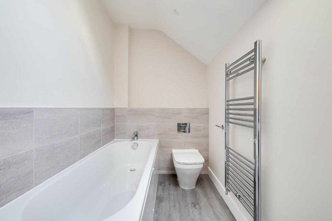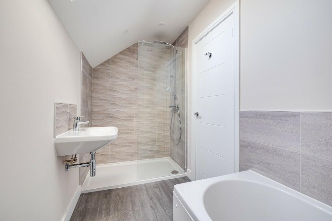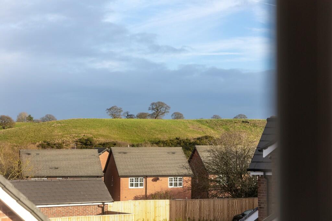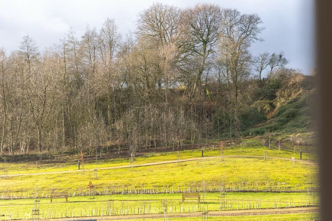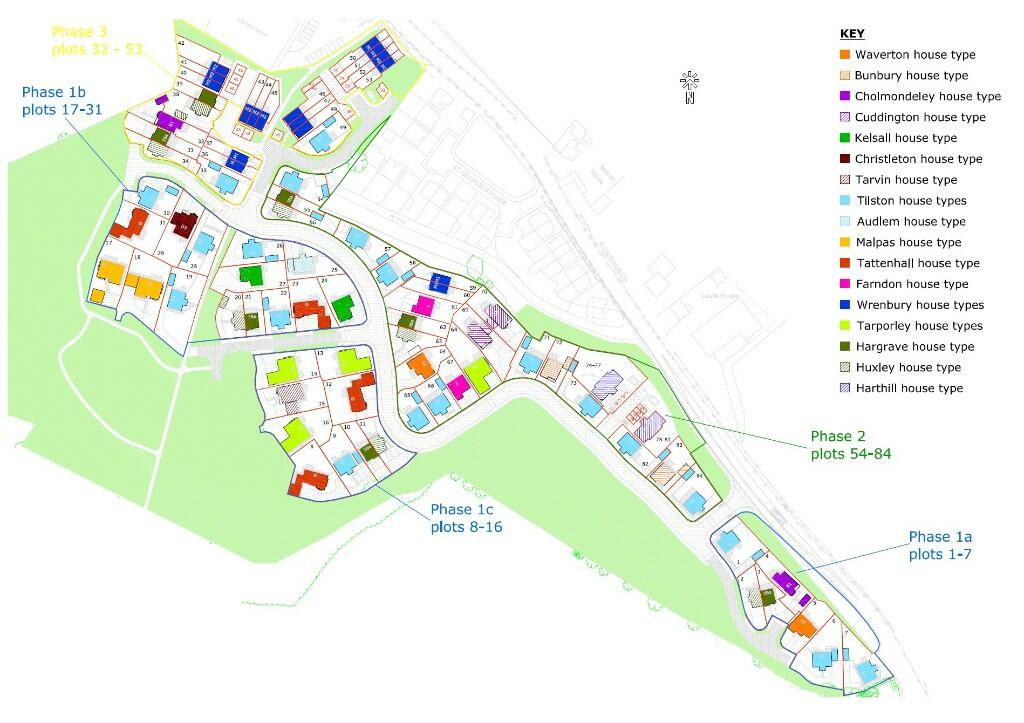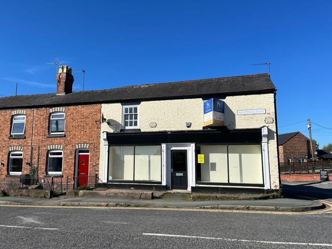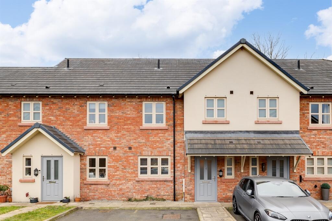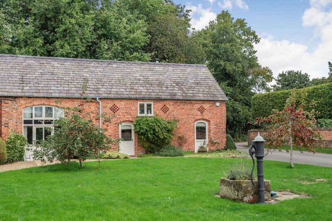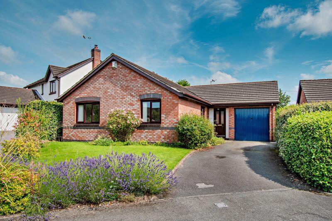Whitchurch Road, Tarporley, CW6 9NZ
For Sale : GBP 495000
Details
Property Type
Detached
Description
Property Details: • Type: Detached • Tenure: N/A • Floor Area: N/A
Key Features: • Available NOW • Detached Family Home • Dining Kitchen and Utility Room • Three Bath/Shower Rooms • Integral Garage • One reception room • Four Bedrooms • Enclosed Rear Garden • Master Bedroom with Ensuite including Bath & Shower
Location: • Nearest Station: N/A • Distance to Station: N/A
Agent Information: • Address: Whitchurch Road, Tarporley, CW6 9NZ
Full Description: The Kelsall provides accommodation which opens with a light and spacious Hallway, which in turn leads to the Ground Floor rooms. The Living Room is positioned to the front and has an attractive large bay window as its focal point, with double opening doors through to the Open Plan Dining Kitchen that can be closed to still allow for independent living.
The large Open Plan Dining Kitchen is ideally situated to the rear of the property to enjoy views over the good-sized garden and also the bi-folding doors allowing to enhance the indoor/outdoor living. In addition, further storage can be found in the Utility space, as well as access into the Garage. Concluding the Ground Floor accommodation is the WC.
At First Floor level, the accommodation continues to impress with three double Bedrooms, the largest of which being serviced by an En-suite shower room. The other two Bedrooms are serviced by a Family Bathroom.
The impressive Second Floor level is home to the Principal Suite with its own independent Dressing Area as well as an En-suite Bathroom with four-piece suite. Due to elevation of this Second Floor Bedroom, it benefits from some of the best views throughout the development and across towards open countryside.
Location - Beeston is situated in an enviable location amidst the rolling Cheshire Plains. Beeston is most notably known for its Castle, perched on a rocky sandstone crag 107 metres above the Cheshire plains. It offers one of the most spectacular views of any castle in England, stretching across eight counties from the Pennines in the east to the Welsh mountains in the west.
The close by village of Bunbury is a small, rural picturesque village that offers a range of local amenities with a convenience store, butcher, three public houses and a beautiful Church which dates back over 1000 years. There is also a cricket club, bowls club, tennis club and Medical Centre. Of particular note is Bunbury Primary School which enjoys a reputation for academic excellence. The Primary School also acts as a feeder into Tarporley High School which can be found 3 miles away.
The award-winning village of Tarporley, is renowned for its Historic High Street which is located approximately 12 miles from Chester and offers a superb range of amenities including fashion boutiques, art galleries, DIY, florists, butcher, hairdressers, chemist, hospital, petrol station and other general stores. There is also a range of pleasant restaurants and public houses, which complete the thriving village. Additionally, Tarporley has the added benefit of two highly regarded Golf courses. Tarporley has its own two churches and both a primary and a secondary school which has an 'Outstanding' Ofsted report. There is easy access to the surrounding villages, motorway and railway networks, which give access to the north and south of the UK.
Ground Floor - WC - 1.82 x 0.90 (5'11" x 2'11") - Lounge - 5.82 (into bay) x 3.61 (19'1" (into bay) x 11'10") - Dining Kitchen - 6.01 (max) x 4.67 (max) (19'8" (max) x 15'3" (max) - Utility Room - 1.94 x 1.65 (6'4" x 5'4") -
First Floor - Bedroom Two - 3.84 x 3.75 (12'7" x 12'3") - En-Suite - 2.32 x 1.86 (7'7" x 6'1") - Bedroom Three - 3.37 x 3.23 (11'0" x 10'7") - Bedroom Four - 3.37 x 2.69 (11'0" x 8'9") - Family Bathroom - 3.01 (max) x 2.77 (9'10" (max) x 9'1") -
Second Floor - Bedroom One - 5.55 (max) x 4.65 (max) (18'2" (max) x 15'3" (max) - Dressing Room - 2.16 x 1.27 (7'1" x 4'1") - En-Suite - 3.71 x 1.49 (12'2" x 4'10") -
Integral Garage - 5.77 x 2.81 (18'11" x 9'2") -
Management Charge - Kelsall - £900 per annum Structural Warranties - BLP (Building LifePlans Ltd) 12 year warranty. Reservation And Deposits - There is a £3,000 non-refundable fee, subject to terms and conditions. Identification documentation will be required prior to any Memorandum Of Sales being sent confirming a purchase.
Tenure - Freehold. Subject to verification by Vendor's Solicitor.BrochuresBrochure 1
Location
Address
Whitchurch Road, Tarporley, CW6 9NZ
City
Tarporley
Features And Finishes
Available NOW, Detached Family Home, Dining Kitchen and Utility Room, Three Bath/Shower Rooms, Integral Garage, One reception room, Four Bedrooms, Enclosed Rear Garden, Master Bedroom with Ensuite including Bath & Shower
Legal Notice
Our comprehensive database is populated by our meticulous research and analysis of public data. MirrorRealEstate strives for accuracy and we make every effort to verify the information. However, MirrorRealEstate is not liable for the use or misuse of the site's information. The information displayed on MirrorRealEstate.com is for reference only.
Related Homes
