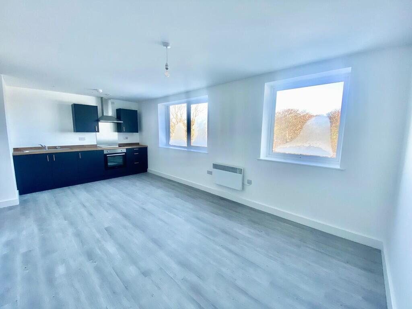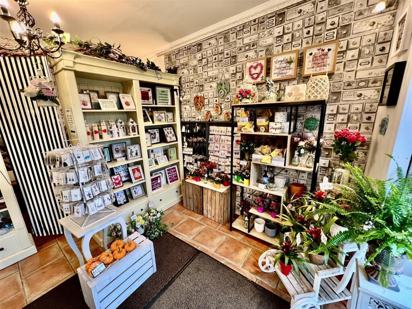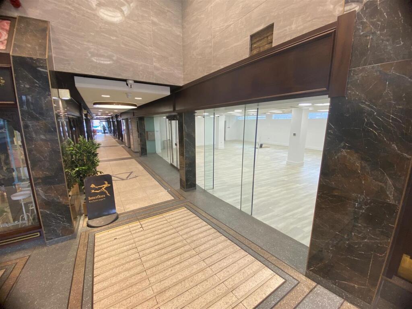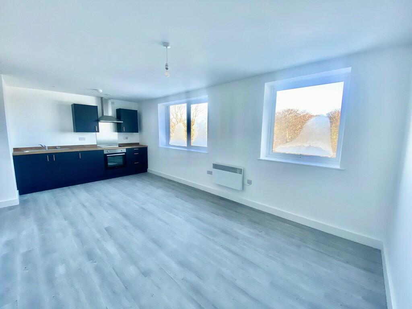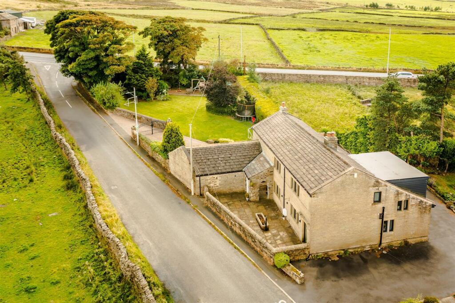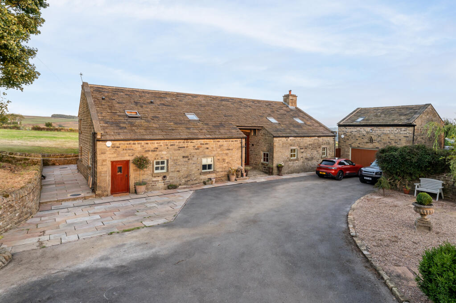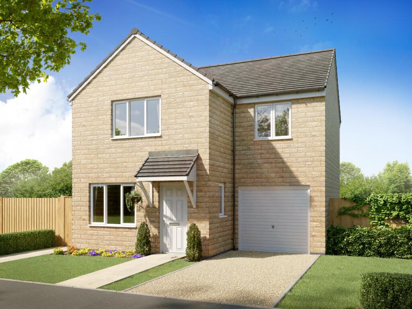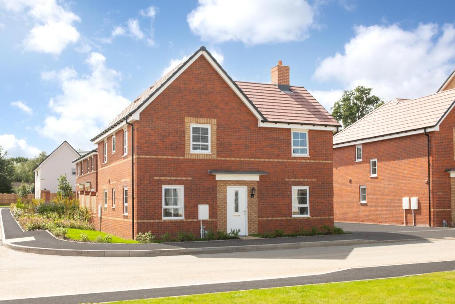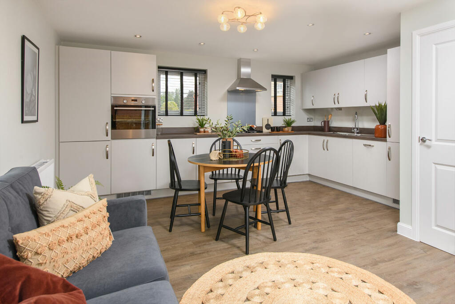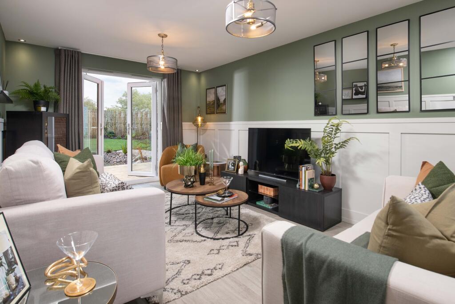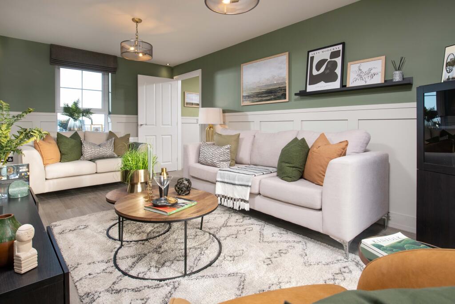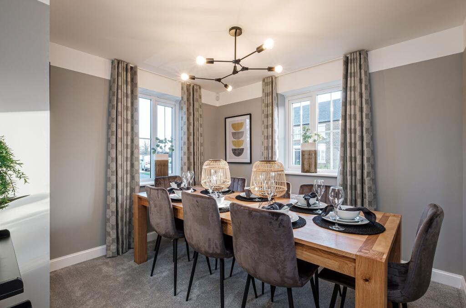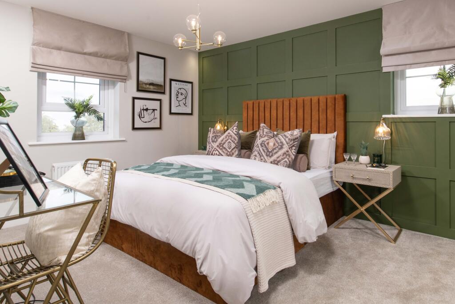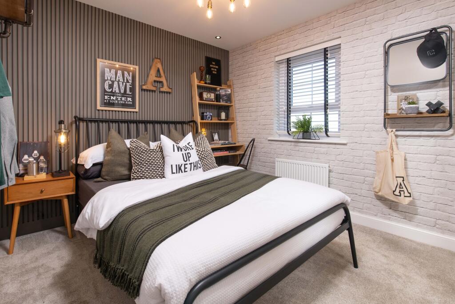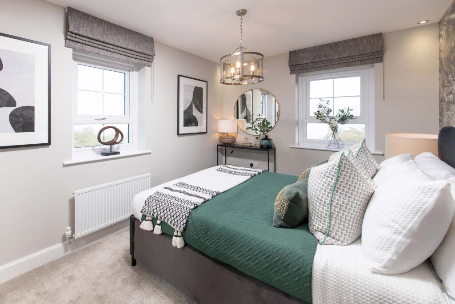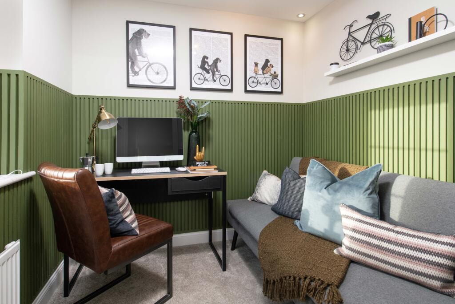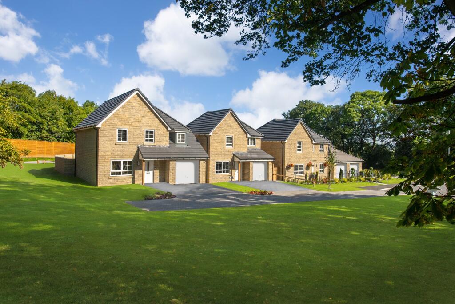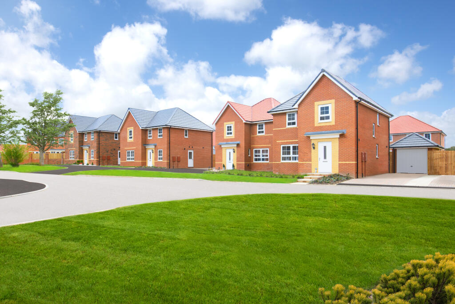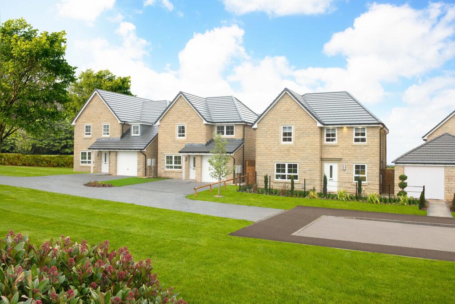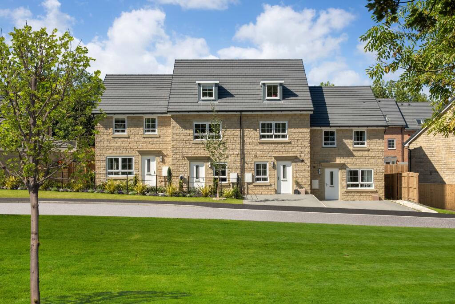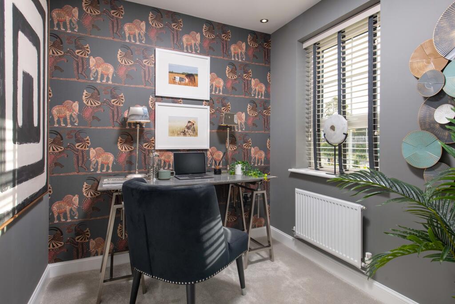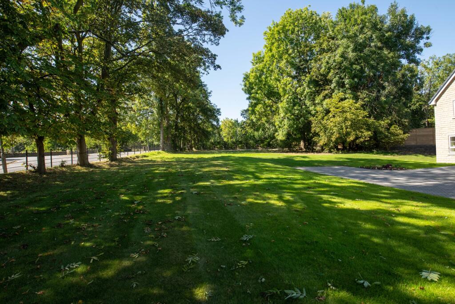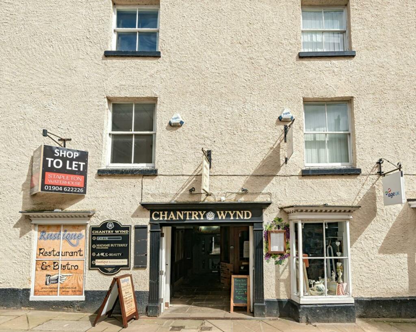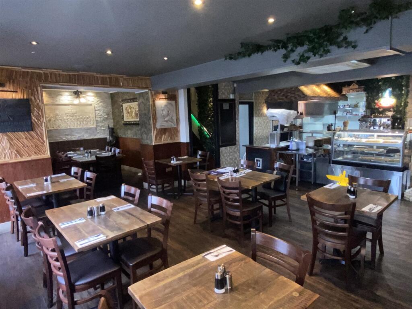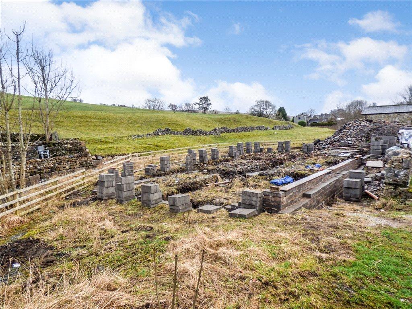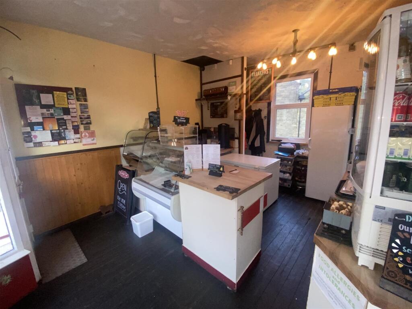Whitechapel Road, Cleckheaton, West Yorkshire, BD19 6HS
For Sale : GBP 379995
Details
Bed Rooms
4
Property Type
Detached
Description
Property Details: • Type: Detached • Tenure: N/A • Floor Area: N/A
Key Features: • £18,500 towards your mortgage • Or, ask us about Part Exchange • Upgraded kitchen (worth £3,200) • Picturesque corner location • Overlooking green open space • 2 sets of French doors to the garden • Separate dining room • En suite main bedroom • Detached garage • Reserve your new home today
Location: • Nearest Station: N/A • Distance to Station: N/A
Agent Information: • Address: Whitechapel Road, Cleckheaton, West Yorkshire, BD19 6HS
Full Description: The Alderney - nestled on a picturesque CORNER POSITION with VIEWS OF GREEN OPEN SPACE.The ground floor features an OPEN-PLAN DINING KITCHEN with FRENCH DOORS to the garden, a spacious lounge also with French doors, and a SEPERATE DINING ROOM that is perfect for entertaining. Upstairs, you’ll find 3 DOUBLE BEDROOMS, including a EN SUITE MAIN BEDROOM, a single bedroom that can also be used as a STUDY, and a modern family bathroom. Outside, this home benefits from a DETACHED GARAGE and DRIVEWAY PARKING. Now available with £18,500 TOWARDS YOUR MORTGAGE and an UPGRADED KITCHEN (worth £3,200). Or, got a house to sell? Ask us about PART EXCHANGE.Room Dimensions1Bathroom - 1702mm x 2075mm (5'7" x 6'9")Bedroom 1 - 4618mm x 3104mm (15'1" x 10'2")Bedroom 2 - 4510mm x 3110mm (14'9" x 10'2")Bedroom 3 - 3737mm x 3110mm (12'3" x 10'2")Bedroom 4 - 2148mm x 2270mm (7'0" x 7'5")Ensuite 1 - 1191mm x 2075mm (3'10" x 6'9")GDining - 2967mm x 3307mm (9'8" x 10'10")Kitchen / Family - 4623mm x 4598mm (15'2" x 15'1")Lounge - 3095mm x 5143mm (10'1" x 16'10")WC - 854mm x 1641mm (2'9" x 5'4")
Location
Address
Whitechapel Road, Cleckheaton, West Yorkshire, BD19 6HS
City
West Yorkshire
Features And Finishes
£18,500 towards your mortgage, Or, ask us about Part Exchange, Upgraded kitchen (worth £3,200), Picturesque corner location, Overlooking green open space, 2 sets of French doors to the garden, Separate dining room, En suite main bedroom, Detached garage, Reserve your new home today
Legal Notice
Our comprehensive database is populated by our meticulous research and analysis of public data. MirrorRealEstate strives for accuracy and we make every effort to verify the information. However, MirrorRealEstate is not liable for the use or misuse of the site's information. The information displayed on MirrorRealEstate.com is for reference only.
Related Homes
