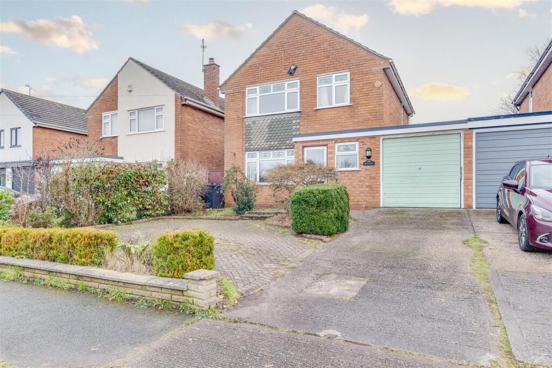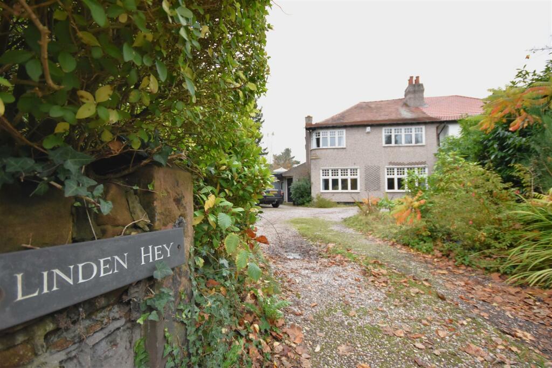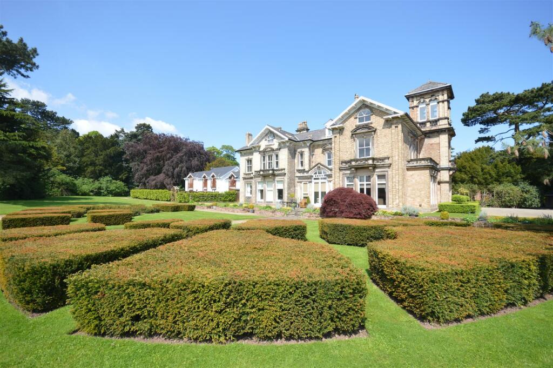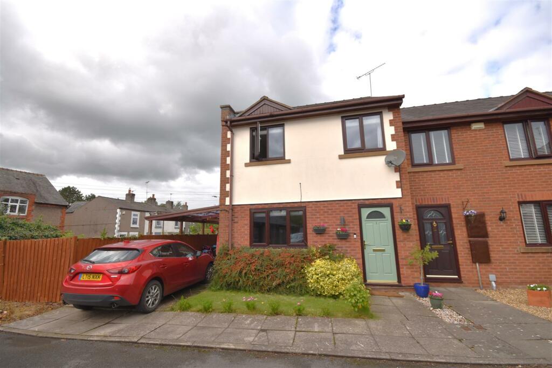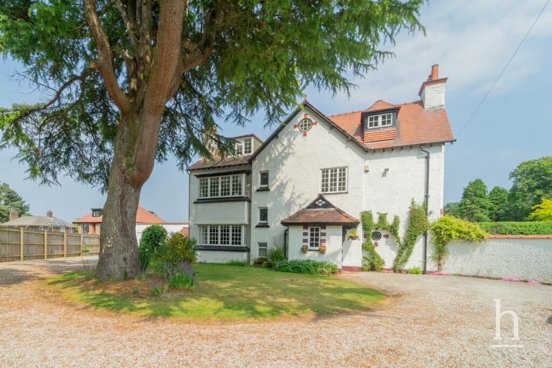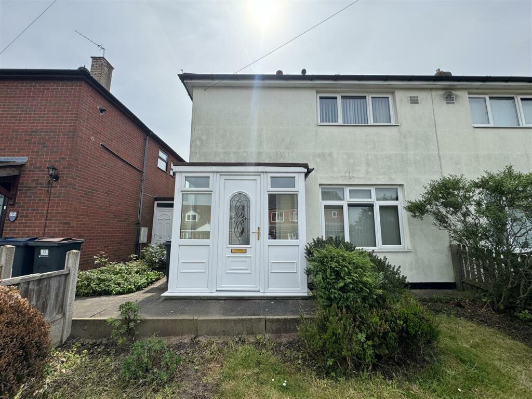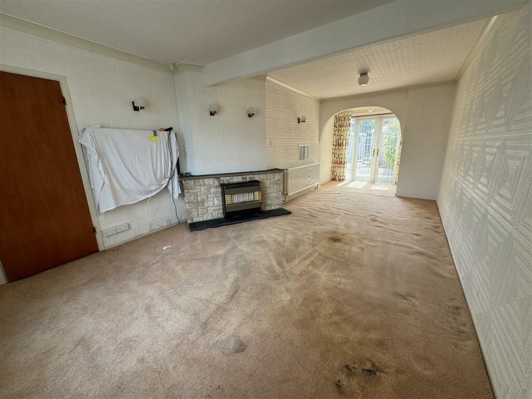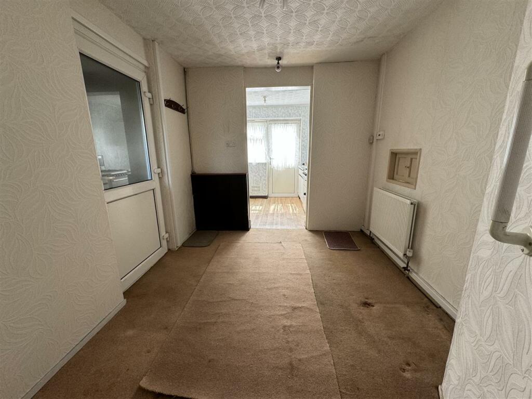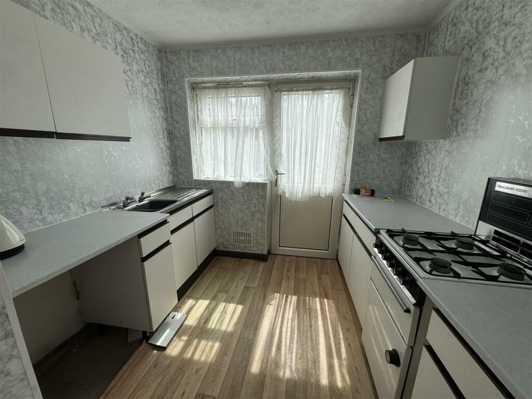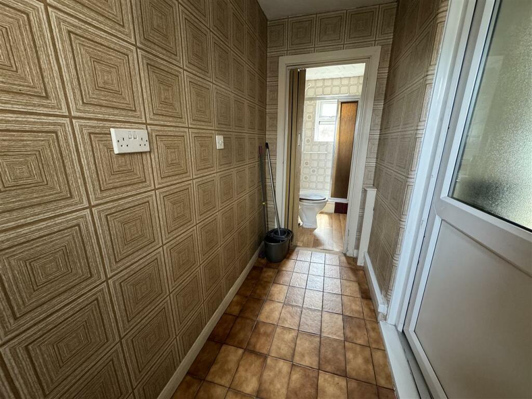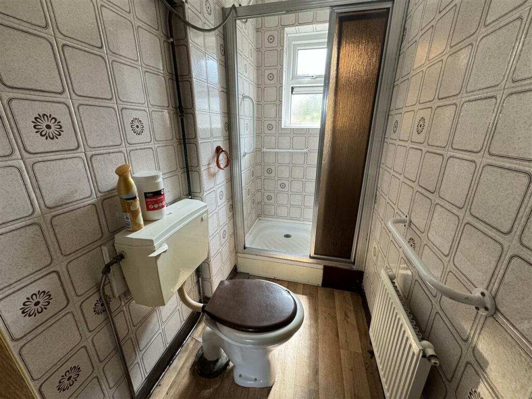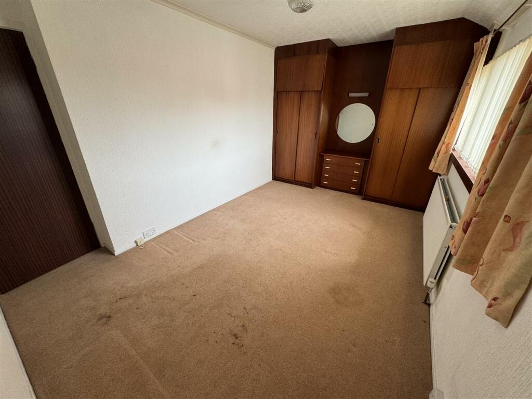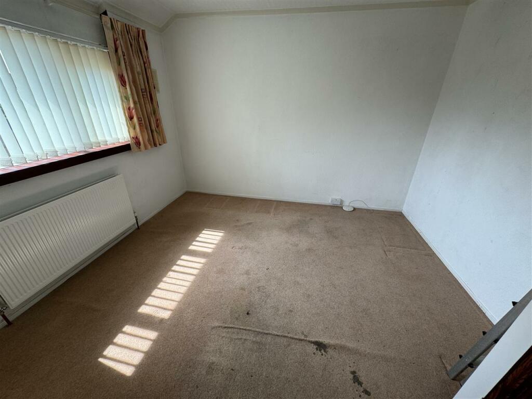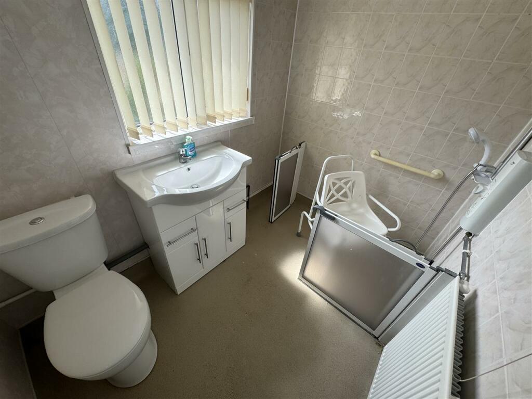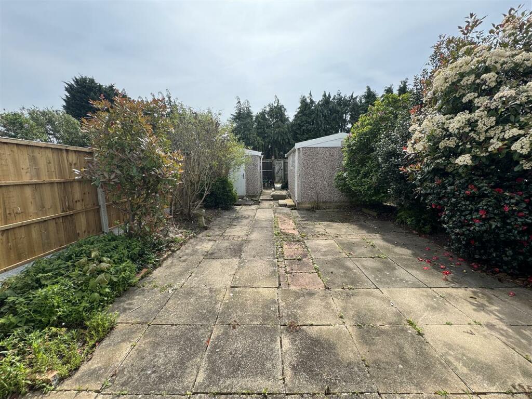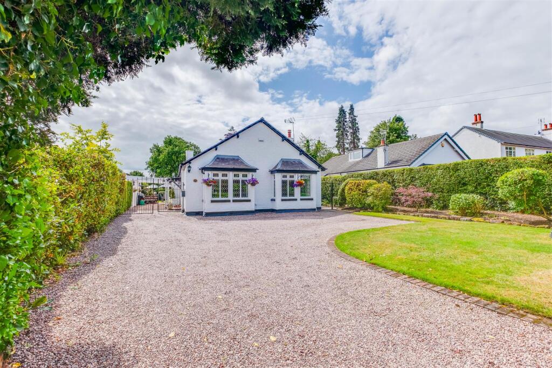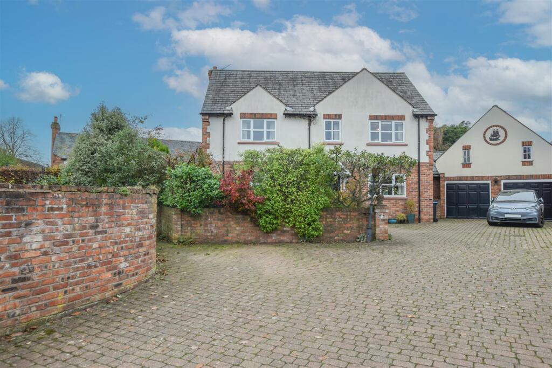Willaston Road, Birmingham
For Sale : GBP 180000
Details
Bed Rooms
2
Bath Rooms
2
Property Type
Semi-Detached
Description
Property Details: • Type: Semi-Detached • Tenure: N/A • Floor Area: N/A
Key Features: • Charming two-bedroom extended semi-detached residence • Potential for modernisation • Spacious through lounge and dining room • Well-appointed kitchen and side entry • Convenient downstairs shower room • Upstairs wet room for added comfort • Rear garden with garage for outdoor enjoyment • Beautifully maintained front garden enhancing curb appeal • No UPWARD CHAIN for a hassle-free transaction • Ideal opportunity to customise and create your dream home
Location: • Nearest Station: N/A • Distance to Station: N/A
Agent Information: • Address: 185 Church Road, Yardley, Birmingham, B25 8UR
Full Description: **None Standard Construction** Partridge Homes proudly presents this charming two-bedroom extended semi-detached residence, offering abundant potential for modernisation. Boasting a spacious layout, the property features a through lounge, dining room, kitchen, convenient side entry, downstairs shower room, upstairs wet room, a rear garden complete with a garage, and a beautifully maintained front garden. This inviting property is offered with the added benefit of No UPWARD CHAIN, promising a seamless transition for its fortunate new owners.Approach The property is set back from the road behind wooden fencing to the front, a shaped lawn with mature shrubs bordering and a pathway which leads into:Porch UPVC double glazed windows to the front and side, UPVC double glazed door to the front, wall mounted light point and tiling to the floor.Entrance Hallway UPVC double glazed door with patterned glass inset to the front, radiator, ceiling light point, stairs rise to the first floor landing, under stairs open storage area and cupboard housing the gas and electric consumer units and doors leading off to:Through Lounge 8.43m (27'8") x 3.68m (12'1")UPVC double glazed window to the front, UPVC double glazed windows and French style doors leading to the garden to the rear, radiator, Cotswold stone effect fire place with a gas fire set on a raised tiled hearth, serving hatch, four wall mounted light points and three ceiling light points.Dining Room 3.12m (10'3") x 2.67m (8'9")Having a radiator, two ceiling spot lights, UPVC double glazed door to the side and an opening leading into:Kitchen 2.57m (8'5") x 2.13m (7'0")UPVC double glazed window and door to the rear, a range of wall, drawer and base units with roll edged work surfaces over, stainless steel sink and drainer with chrome hot and cold taps, gas cooker point, space for a washing machine and ceiling light point.Side Passage Having a glazed door to the front, ceiling light point and a concertina door leadingShower Room UPVC double glazed window to the rear, low flush w.c, radiator, ceiling light point, and a separate shower cubicle.First Floor Accommodation Landing UPVC double glazed window to the side, ceiling light point and doors leading off to:Bedroom One 4.80m (15'9") x 2.79m (9'2")UPVC double glazed window to the front, radiator, coving to ceiling, ceiling light point and a built-in wardrobe. Bedroom Two 3.56m (11'8") x 3.45m (11'4")UPVC double glazed window to the rear, radiator, ceiling light point, built-in wardrobe and access to the loft.Shower Room 2.31m (7'7") x 1.65m (5'5")UPVC double glazed window to the rear and side, close coupled w.c, wash hand basin encased in a vanity unit, radiator, ceiling light point and an open shower area with a Mira shower over. Outside Garden Having a cold water tap, mainly paved with a variety of mature shrubs trees and wooden fence panels to the sides. To the rear is a shed and a door intoGarage 5.44m (17'10") x 2.74m (9'0")Up and over door to the rear, UPVC double glazed window to the side, door to the garden, electric and light points.
Location
Address
Willaston Road, Birmingham
City
Willaston Road
Features And Finishes
Charming two-bedroom extended semi-detached residence, Potential for modernisation, Spacious through lounge and dining room, Well-appointed kitchen and side entry, Convenient downstairs shower room, Upstairs wet room for added comfort, Rear garden with garage for outdoor enjoyment, Beautifully maintained front garden enhancing curb appeal, No UPWARD CHAIN for a hassle-free transaction, Ideal opportunity to customise and create your dream home
Legal Notice
Our comprehensive database is populated by our meticulous research and analysis of public data. MirrorRealEstate strives for accuracy and we make every effort to verify the information. However, MirrorRealEstate is not liable for the use or misuse of the site's information. The information displayed on MirrorRealEstate.com is for reference only.
Real Estate Broker
Partridge Homes, Birmingham
Brokerage
Partridge Homes, Birmingham
Profile Brokerage WebsiteTop Tags
Likes
0
Views
69
Related Homes

