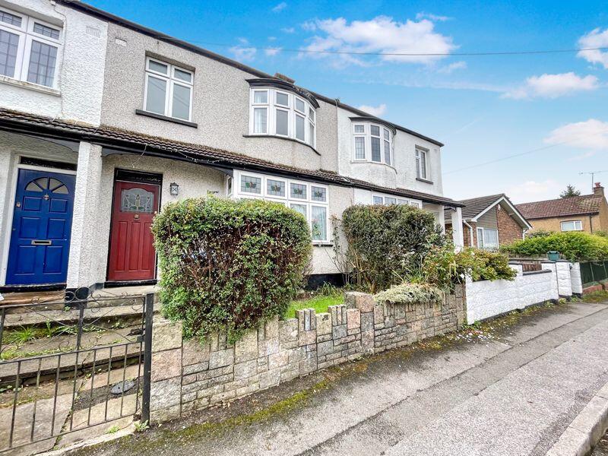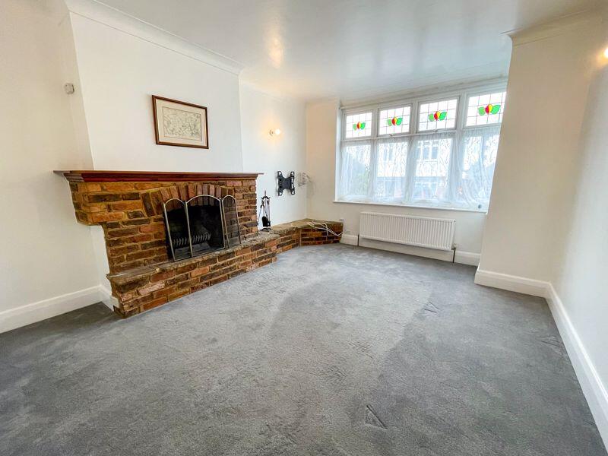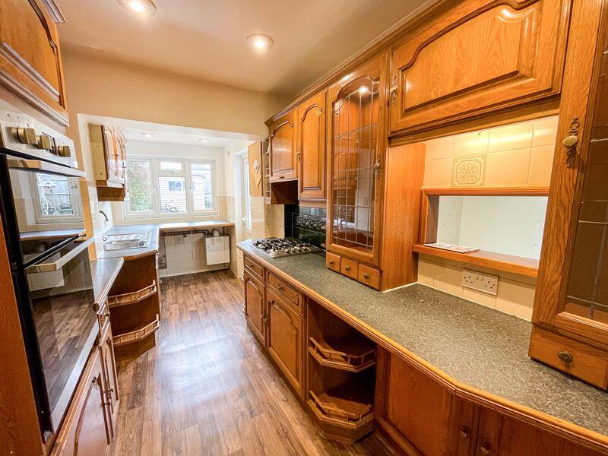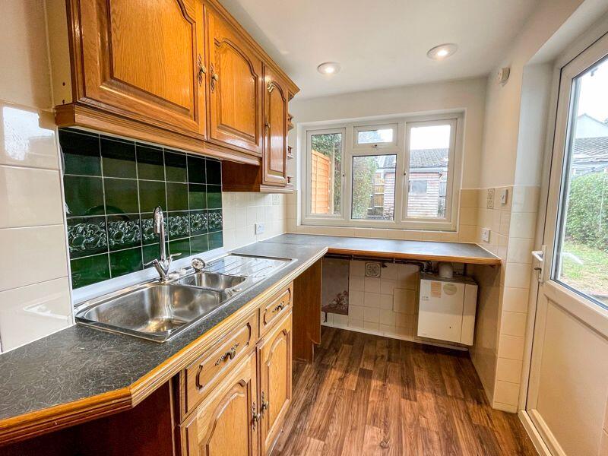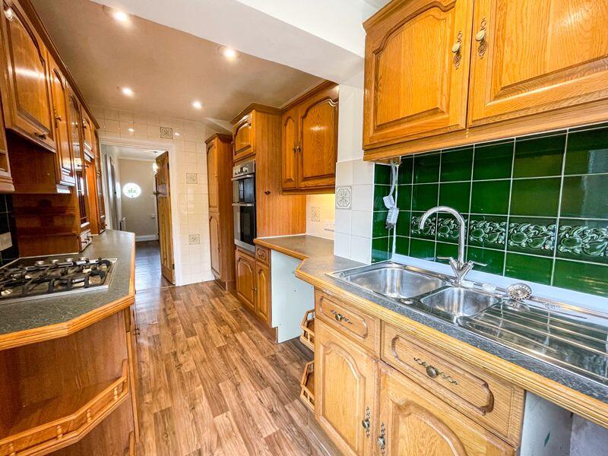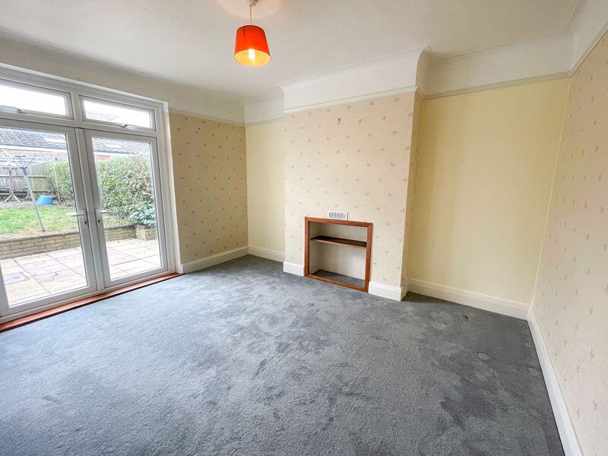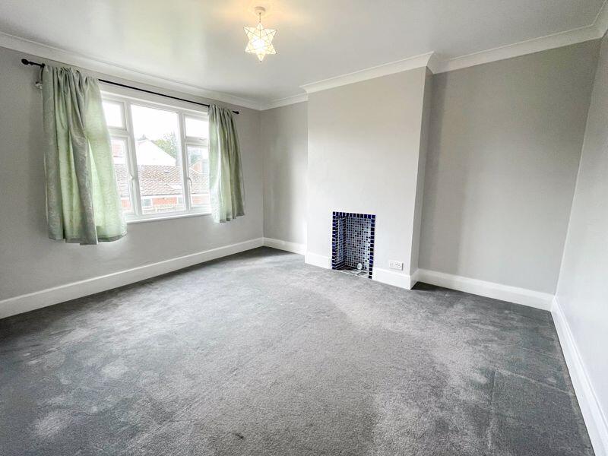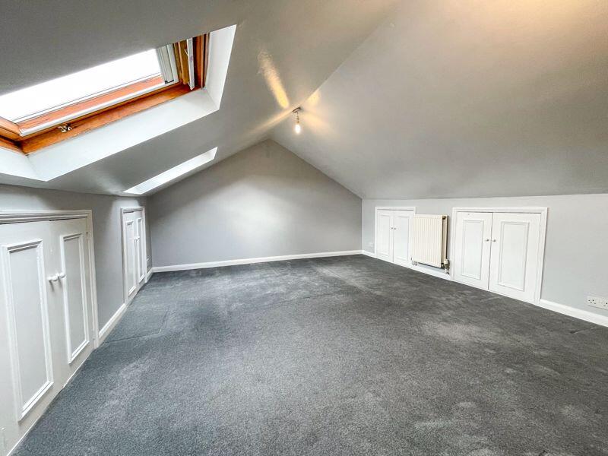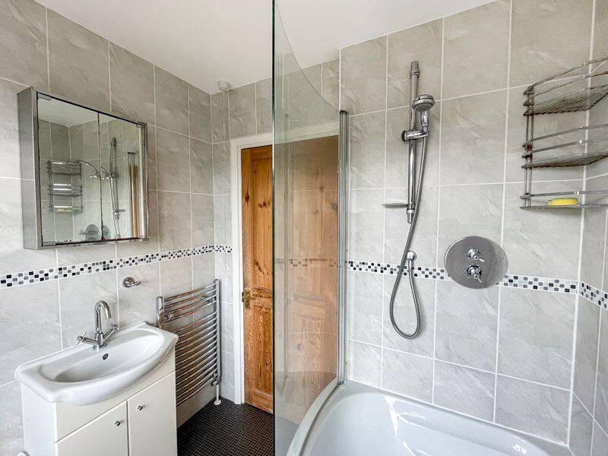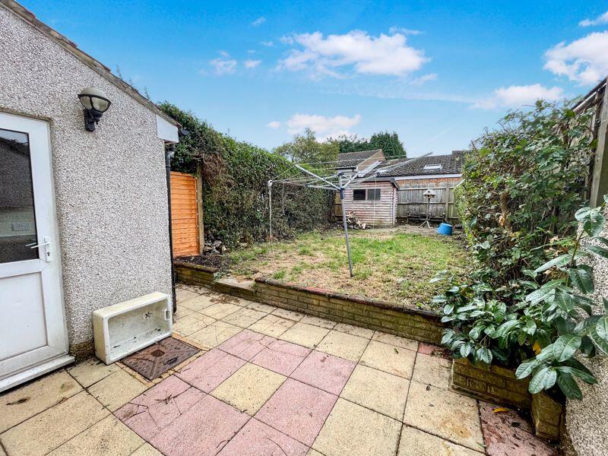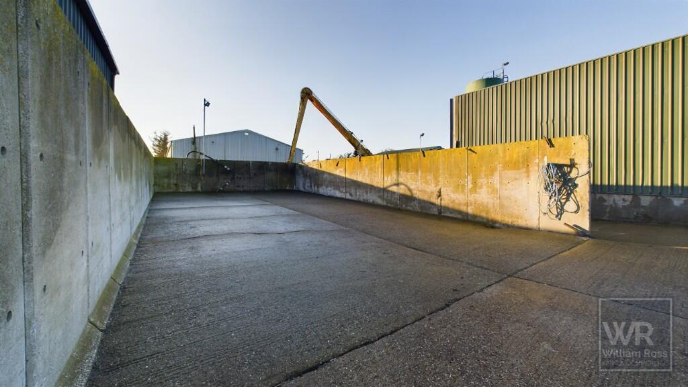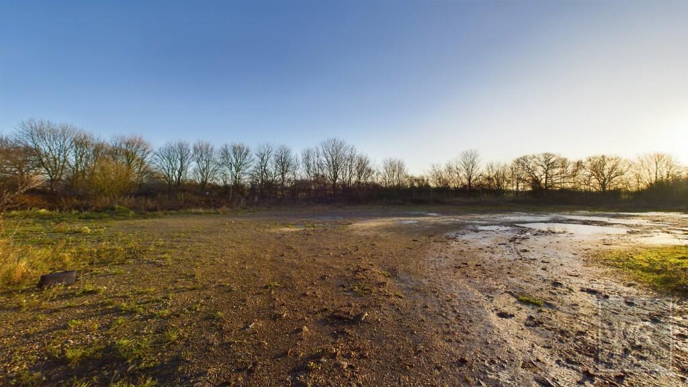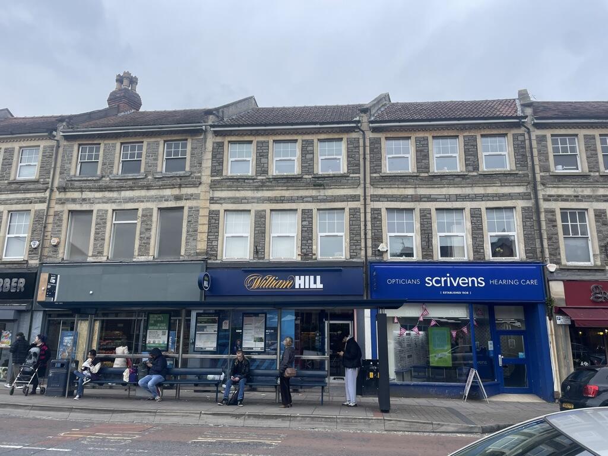WILLIAM ROAD, CATERHAM ON THE HILL
For Sale : GBP 525000
Details
Bed Rooms
3
Bath Rooms
1
Property Type
Terraced
Description
Property Details: • Type: Terraced • Tenure: N/A • Floor Area: N/A
Key Features: • 1930'S BUILT DECEPTIVELY LARGE FAMILY HOME • LOUNGE 15' 6'' x 11' 10'' (4.72m x 3.61m), DINING ROOM 13' 0'' x 11' 0'' (3.96m x 3.36m) • LOFT ROOM 17' 0'' x 12' 4'' (5.18m x 3.76m) • THREE BEDROOMS, TWO DOUBLE BEDROOMS AND A GOOD SIZE SINGLE BEDROOM • EXTENDED 16' 6'' x 7' 0'' (5.02m x 2.14m) KITCHEN • DOUBLE GLAZED & GAS CENTRAL HEATING
Location: • Nearest Station: N/A • Distance to Station: N/A
Agent Information: • Address: 79 High Street, Caterham, CR3 5UF
Full Description: A LARGE FAMILY HOME WITH THREE BEDROOMS AND A USEFUL LOFT ROOM conveniently located for local shops and Tesco's, transport links, schools and Greenbelt Countryside at Chaldon. The house has two large Reception Rooms and an extended Kitchen. In addition to the first floor Bedrooms there is a large Loft Room with skylight windows to the rear, a great 'Office from Home' if required. Outside there is an enclosed rear Garden and patio. NO ONWARD HOUSE CHAIN! AGENTS NOTE: ALL PHOTOS WERE TAKEN PRE-TENANCY WHEN THE HOUSE WAS VACANT.DIRECTIONSFrom Caterham on the Hill High Street turn left at the roundabout into Chaldon Road and then right into Westway. Take to second right into Livingstone Road and first left into William Road, the house is on the left hand side.LOCATIONWilliam Road is an ideal location being with easy reach of local amenities and shops in Caterham on the Hill including a Tesco Supermarket and Caterham Valley with further High Street shops. Within a mile of the house in Caterham Valley is Caterham railway station which has a train service into Croydon and Central London. The M25 can be accessed at junction 6 at nearby Godstone.The area has a great selection of schools for all age groups in the public and private sectors including a choice of pre-school Nurseries. Within a mile of the property there are also many recreational attractions including countryside walks in Chaldon, the Surrey National Golf Course and a Sports Centre located in Burntwood Lane. AN IDEAL LOCATION FOR ALL THE FAMILY WITH ACCESS TO TOWN AND COUNTRYSIDE.COVERED PORCHCovered porch with courtesy light.RECEPTION HALLWAYCoved ceiling, staircase to the first floor landing, under stairs storage cupboard with electric and gas meter and fuse box, wood effect flooring and radiator.LOUNGE15' 6'' x 11' 10'' (4.72m x 3.61m)Double glazed window, partly stained glass, to the front, coved ceiling, three wall light points, brick uilt fireplace with an open fire with display shelf, double radiator.DINING ROOM13' 0'' x 11' 0'' (3.96m x 3.36m)Double glazed window to the rear, double glazed french doors to the rear garden. Picture rail surround, double radiator.KITCHEN16' 6'' x 7' 0'' (5.02m x 2.14m)Double glazed window to the rear, double glazed door to the side accessing the patio. Range of wall and base units with matching worktops and tiled surrounds, four ring gas hob with an extractor fan above. Space and plumbing for a washing machine and space for a tumble dryer. One and a half bowl stainless steel sink unit with a mixer tap and cupboards under. Recess space for a fridge/freezer, built-in electric oven and grill, wood effect flooring. Wall mounted 'Potterton' gas central heating boiler, servicing hatch to the Dining Room.FIRST FLOOR ACCOMMODATIONLANDINGReturn staircase to the Loft Room/Bedroom, built -in Airing Cupboard and storage.BEDROOM ONE14' 7'' x 11' 0'' (4.45m x 3.36m)Double glazed shallow bay window to the front, coved ceiling and double radiator.BEDROOM TWO13' 0'' x 11' 0'' (3.96m x 3.36m)Double glazed window to the rear, coved ceiling and double radiator.BEDROOM THREE8' 6'' x 7' 0'' (2.58m x 2.14m)Double glazed window to the front, coved ceiling and radiator.BATHROOMDouble glazed frosted window to the rear, white suite comprising of a large corner bath with separate taps and a mixer shower attachment, pedestal wash hand basin and a low flush WC, tiled wall surrounds.LOFT ROOM/BEDROOM17' 0'' x 12' 4'' (5.18m x 3.76m)Two double glazed skylight windows to the rear, access to Eaves Storage Cupboards to the front and rear, double radiator.OUTSIDEFRONT GARDENPathway and an area of front garden with a flowerbed.REAR GARDENThe rear garden is mainly laid to lawn with enclosed panelled fencing and a timber shed.COUNCIL TAXCOUNCIL TAX:The current Council Tax Band is 'D', via Tandridge Council. Their website address to fully confirm the Council Tax Band and amount payable is: 30/1/2025BrochuresFull Details
Location
Address
WILLIAM ROAD, CATERHAM ON THE HILL
City
WILLIAM ROAD
Features And Finishes
1930'S BUILT DECEPTIVELY LARGE FAMILY HOME, LOUNGE 15' 6'' x 11' 10'' (4.72m x 3.61m), DINING ROOM 13' 0'' x 11' 0'' (3.96m x 3.36m), LOFT ROOM 17' 0'' x 12' 4'' (5.18m x 3.76m), THREE BEDROOMS, TWO DOUBLE BEDROOMS AND A GOOD SIZE SINGLE BEDROOM, EXTENDED 16' 6'' x 7' 0'' (5.02m x 2.14m) KITCHEN, DOUBLE GLAZED & GAS CENTRAL HEATING
Legal Notice
Our comprehensive database is populated by our meticulous research and analysis of public data. MirrorRealEstate strives for accuracy and we make every effort to verify the information. However, MirrorRealEstate is not liable for the use or misuse of the site's information. The information displayed on MirrorRealEstate.com is for reference only.
Real Estate Broker
P . A . Jones Property Solutions, Caterham, High Street
Brokerage
P . A . Jones Property Solutions, Caterham, High Street
Profile Brokerage WebsiteTop Tags
THREE BEDROOMSLikes
0
Views
33
Related Homes


2020 LARSON ROAD, North Vancouver, British Columbia, V7M2Z9 North Vancouver BC CA
For Sale: CAD1,919,000

32 Peachtree Street NW 702, Atlanta, Fulton County, GA, 30303 Atlanta GA US
For Rent: USD1,700/month

29 FUNDY BAY BLVD 8, Toronto, Ontario, M1W3A2 Toronto ON CA
For Sale: CAD699,000

11 PIRIE Drive, Unit 40, Dundas, Ontario, L9H6Z6 Hamilton ON CA
For Sale: CAD599,900

