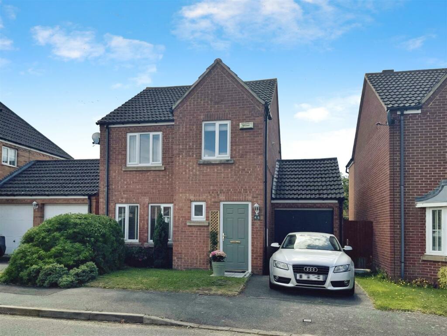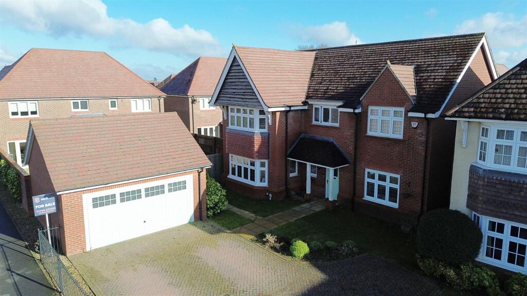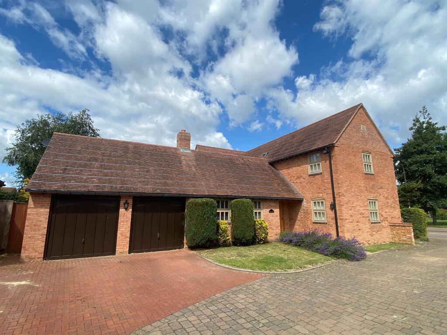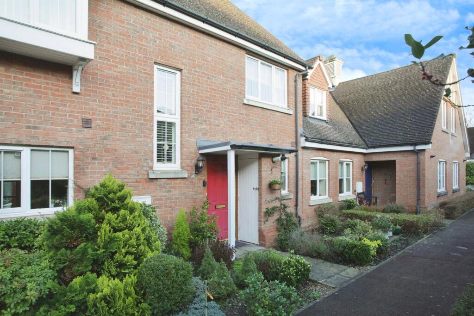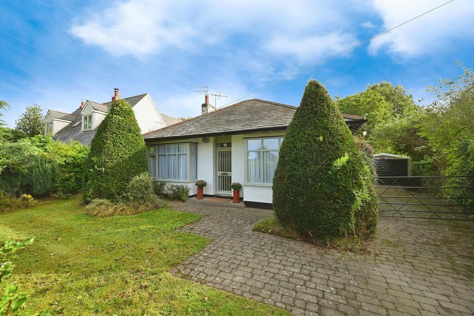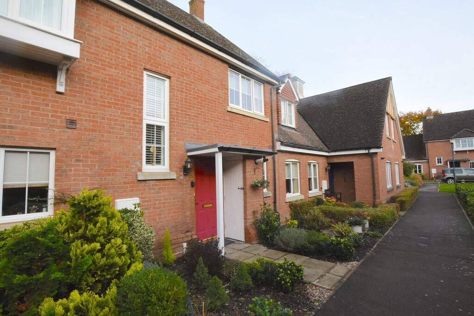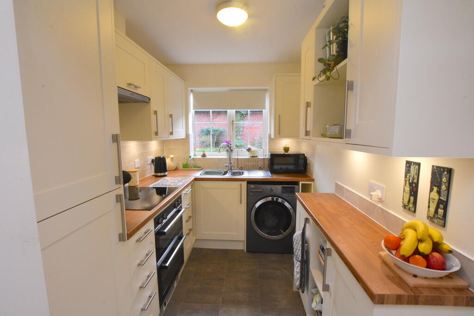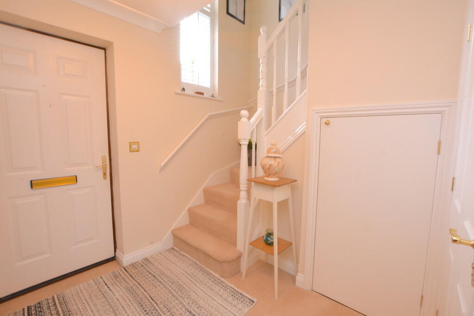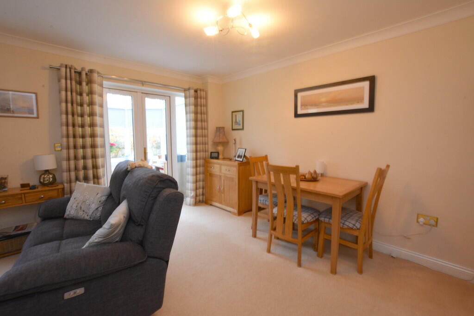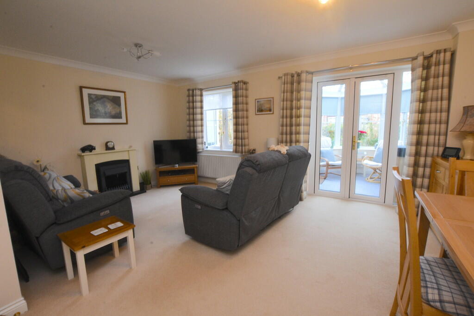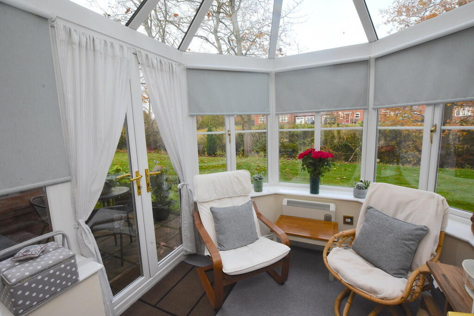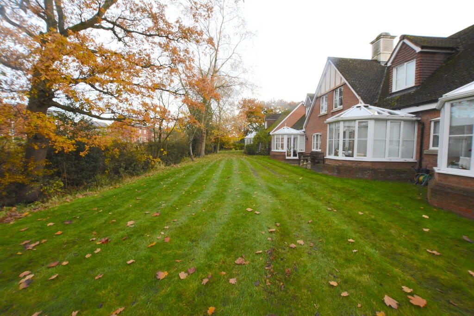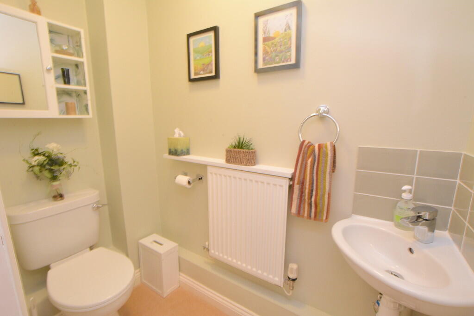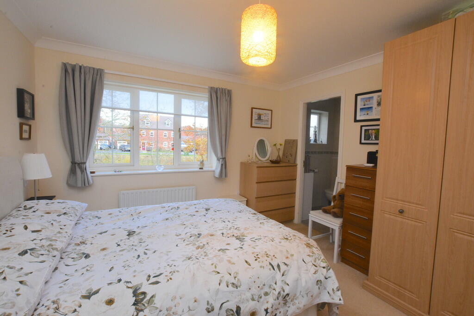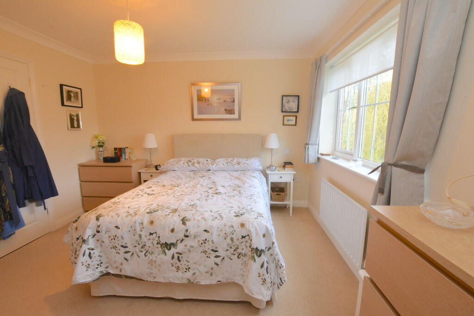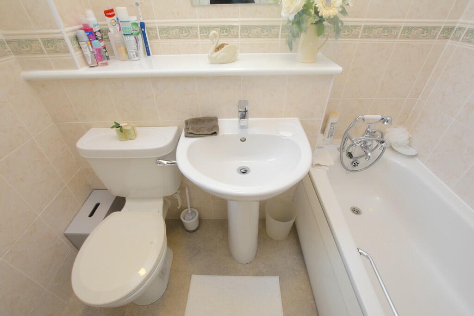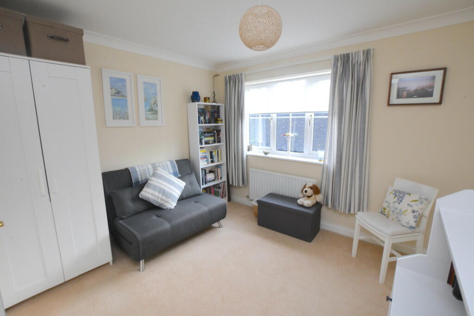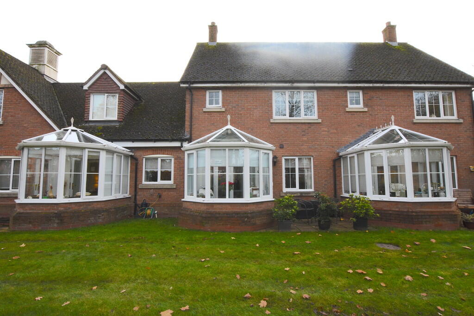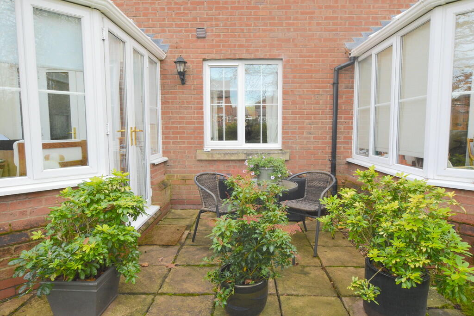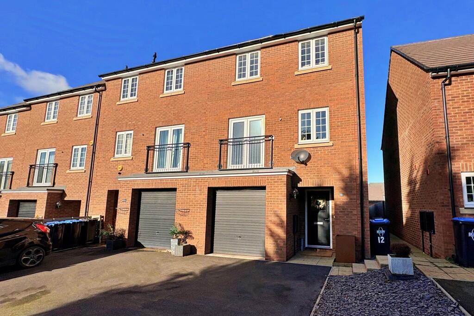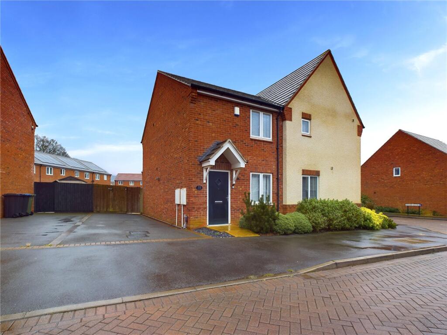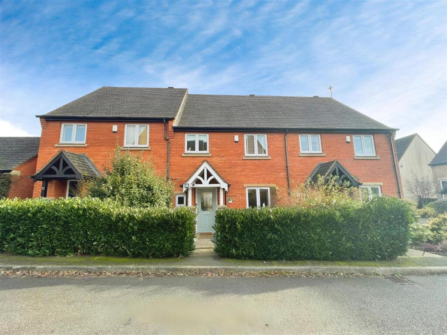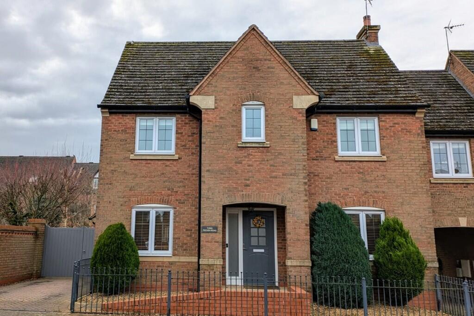Wolston Court, Cawston, Rugby
For Sale : GBP 270000
Details
Bed Rooms
2
Bath Rooms
2
Property Type
Terraced
Description
Property Details: • Type: Terraced • Tenure: N/A • Floor Area: N/A
Key Features: • Two Bedroom Retirement Property • Sought After Residential Location • Lounge/Dining Room • Refitted Kitchen • En- Suite Bathroom • En- Suite Shower Room • Conservatory • Cloakroom/W.c • 24 Hour Alarm Call Service • Residents Facilities
Location: • Nearest Station: N/A • Distance to Station: N/A
Agent Information: • Address: 14 Regent Street Rugby CV21 2PY
Full Description: SUMMARY We are delighted to offer for sale this immaculate two bedroom property which is located in the beautiful and desirable Lime Tree Village in Cawston. The development has a range of facilities to include a Clubhouse, which includes a bar, restuarant, library and snooker room, it is also a short distance away from more comprehensive amenities in Cawston and Bilton village. In brief, the accomodation comprises of an entrance hall, lounge/diner with feature fireplace, refitted kitchen with integrated appliances and ground floor cloakroom. To the first floor are two double bedrooms with an en-suite bathroom to the master bedroom and en-suite shower room to bedroom two. To the rear of the property is an east facing patio area which adjoins open green space. Early viewing is highly recommended to avoid disappointment. Service Charge: £6391.50 per annum this includes buildings insurance and maintenance of grounds and property. Ground Rent: £250 per annum LOCATION Lime Tree nestles between the parish boundaries of Dunchurch and Bilton, in the rural heart of Warwickshire. The hamlet of Cawston can be dated back to the Domesday Book and Cawston House itself was reconstructed by Viscount Hampden in 1907. ENTRANCE HALL 10' 1" x 6' 9" (3.07m x 2.06m) CLOAKROOM 6' 4" x 4' 3" (1.93m x 1.3m) LOUNGE/DINER 17' 3" x 14' 0" (5.26m x 4.27m) CONSERVATORY 8' 8" x 8' 3" (2.64m x 2.51m) KITCHEN 9' 4" x 6' 5" (2.84m x 1.96m) BEDROOM 11' 5" x 10' 9" (3.48m x 3.28m) EN-SUITE BATHROOM 6' 7" x 6' 4" (2.01m x 1.93m) BEDROOM 10' 9" x 10' 5" (3.28m x 3.18m) EN-SUITE SHOWER ROOM 5' 7" x 5' 7" (1.7m x 1.7m) Brochures(S2) 6-Page Lands...A3 Landscape Wind...
Location
Address
Wolston Court, Cawston, Rugby
City
Cawston
Features And Finishes
Two Bedroom Retirement Property, Sought After Residential Location, Lounge/Dining Room, Refitted Kitchen, En- Suite Bathroom, En- Suite Shower Room, Conservatory, Cloakroom/W.c, 24 Hour Alarm Call Service, Residents Facilities
Legal Notice
Our comprehensive database is populated by our meticulous research and analysis of public data. MirrorRealEstate strives for accuracy and we make every effort to verify the information. However, MirrorRealEstate is not liable for the use or misuse of the site's information. The information displayed on MirrorRealEstate.com is for reference only.
Real Estate Broker
Edward Knight Estate Agents, Rugby
Brokerage
Edward Knight Estate Agents, Rugby
Profile Brokerage WebsiteTop Tags
Retirement Property En-Suite Bathroom Refitted KitchenLikes
0
Views
10
Related Homes
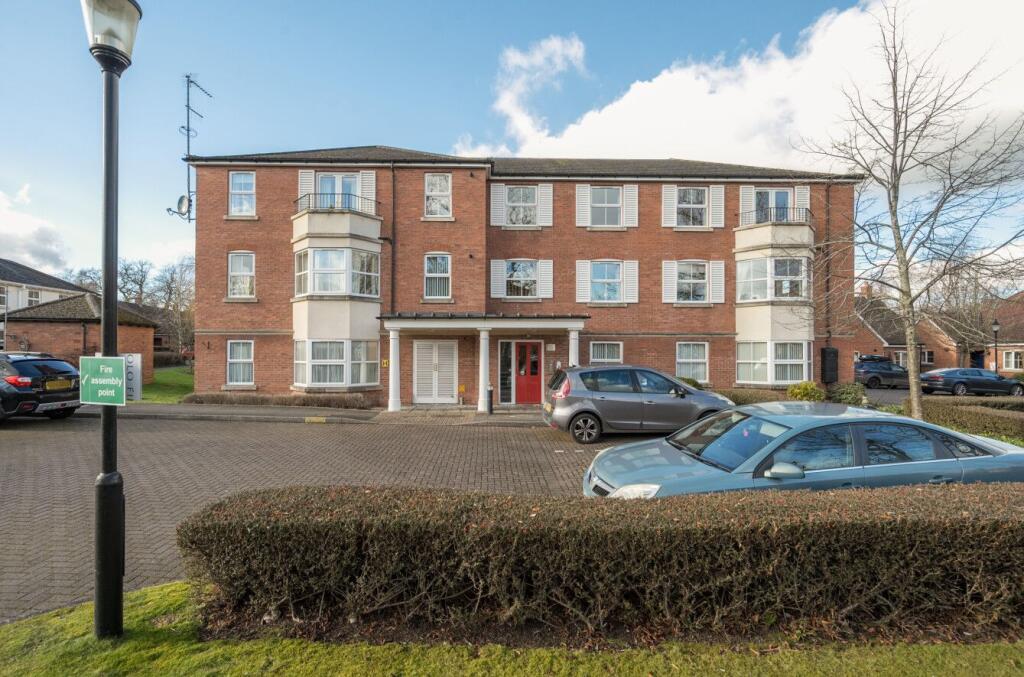
Streeton House, Lime Tree Village, Cawston, Rugby, Warwickshire CV22 7SB
For Sale: GBP219,950
