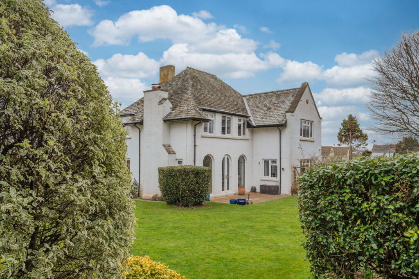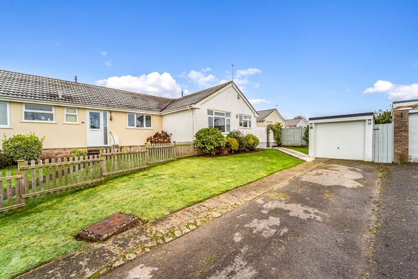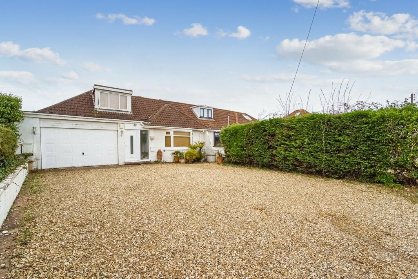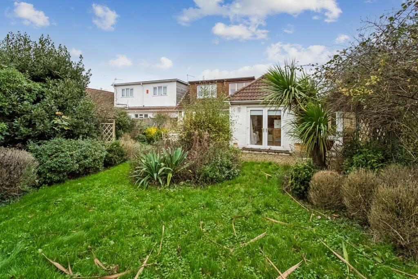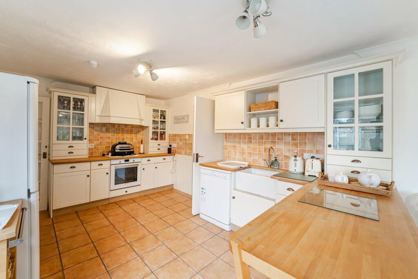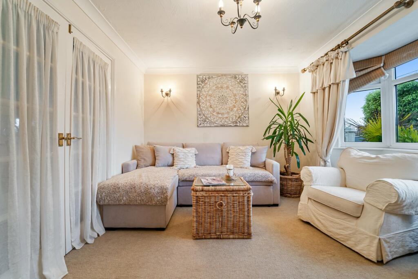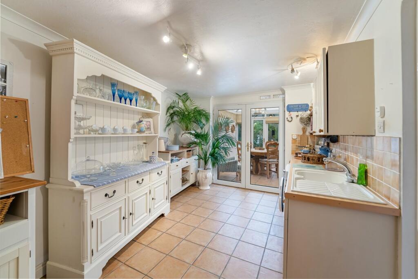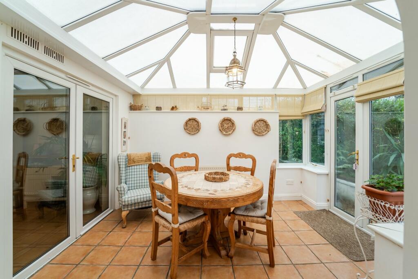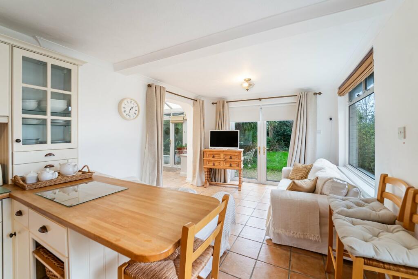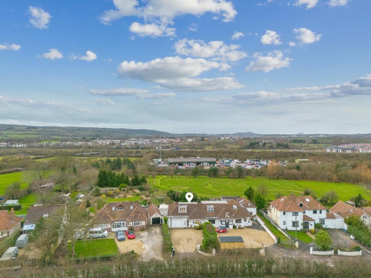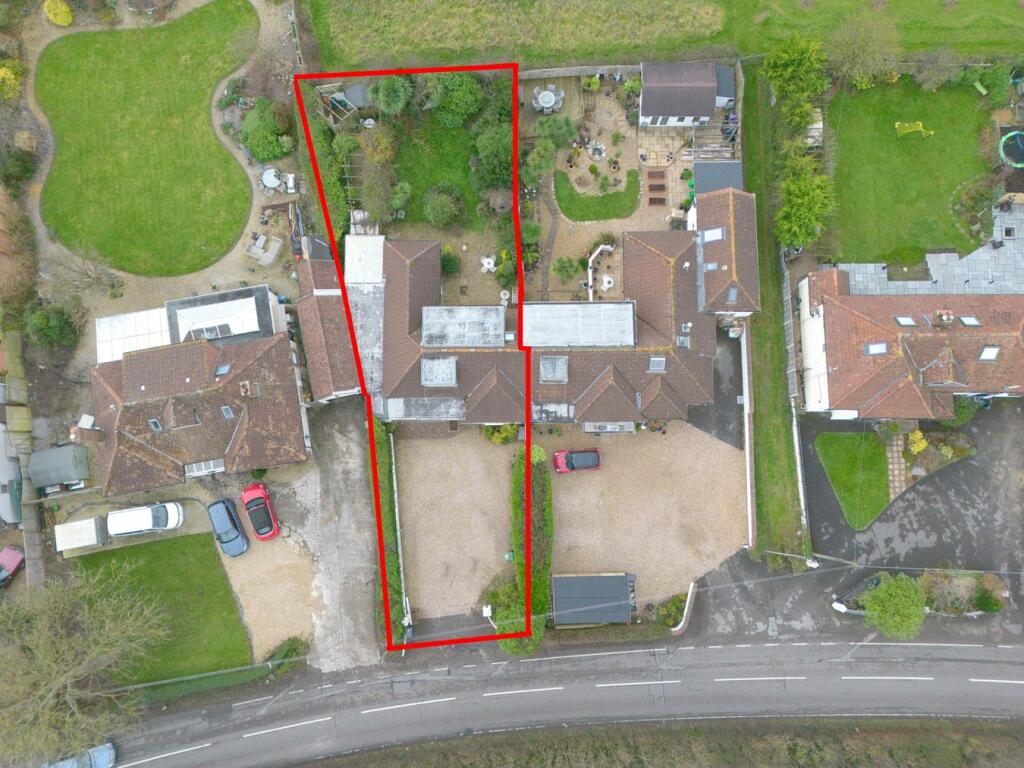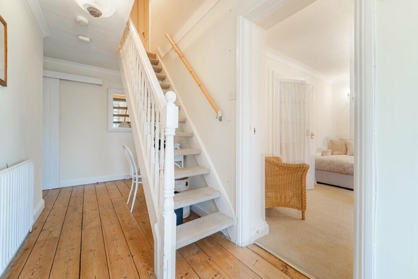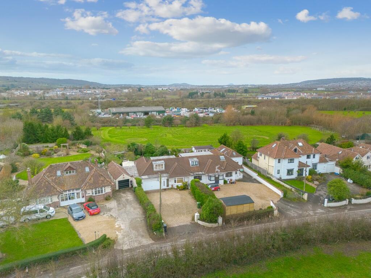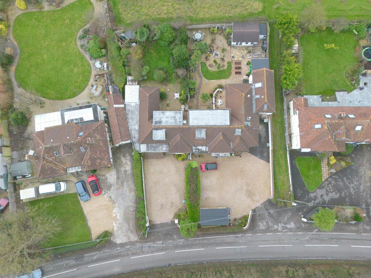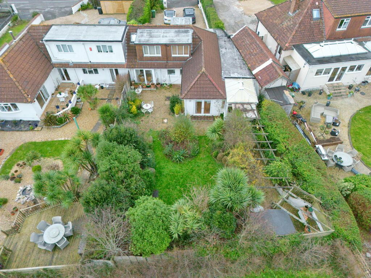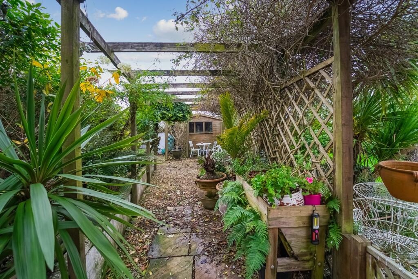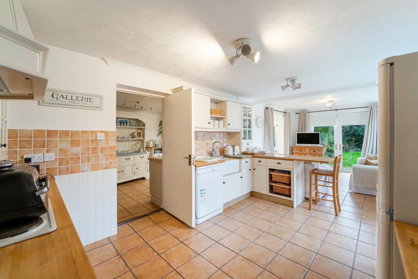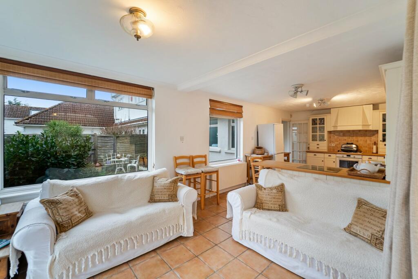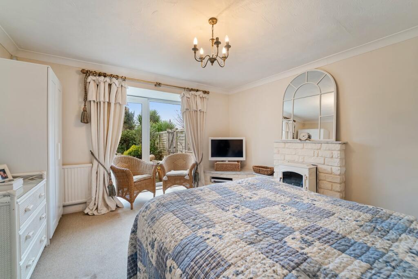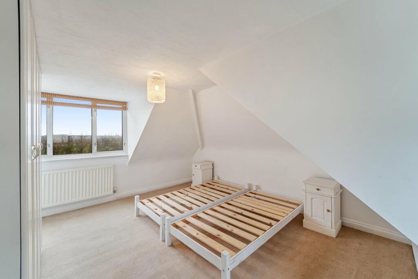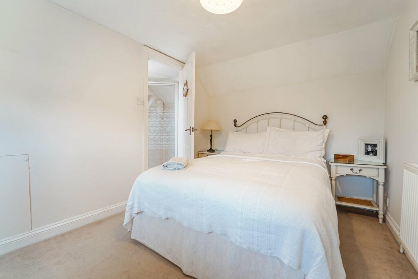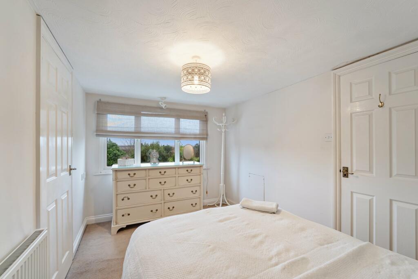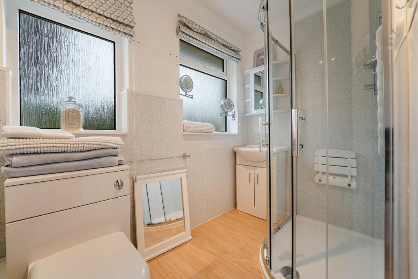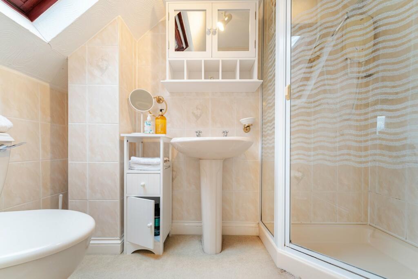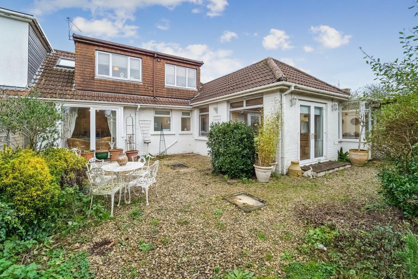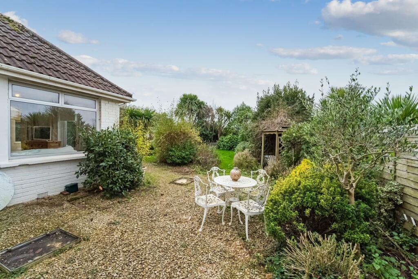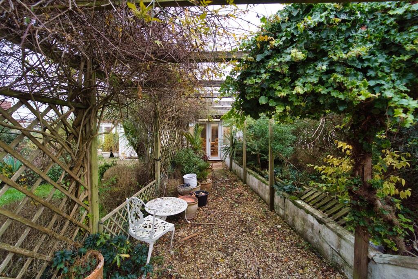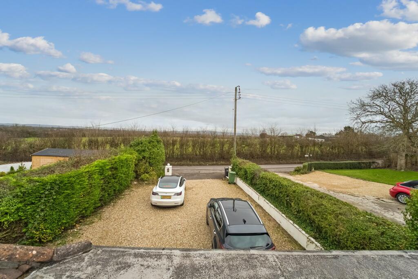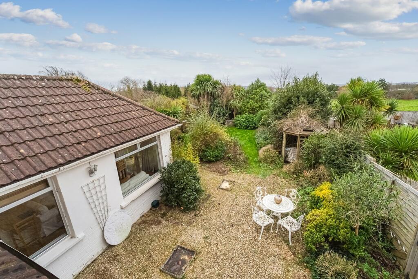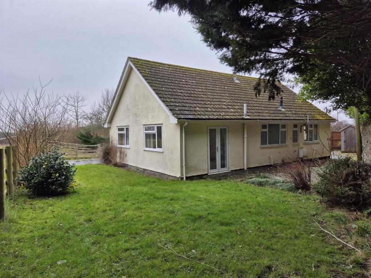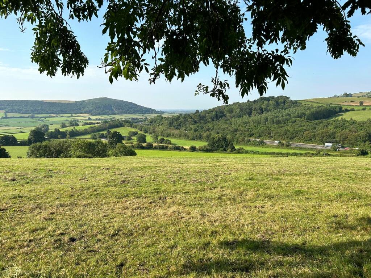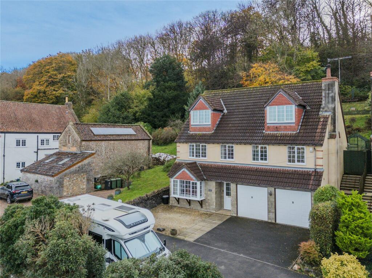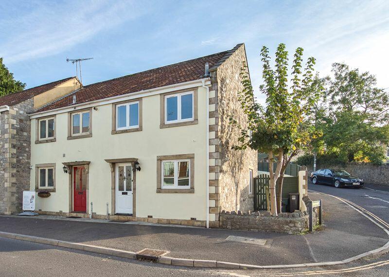Wolvershill, Banwell, BS29
For Sale : GBP 385000
Details
Bed Rooms
3
Bath Rooms
2
Property Type
Semi-Detached
Description
Property Details: • Type: Semi-Detached • Tenure: N/A • Floor Area: N/A
Key Features: • WALK THROUGH 360 VIDEO TOUR AVAILABLE • Semi-detached house • 3 bedrooms • 25ft Kitchen/diner • Backing onto fields • 2 bathrooms • Large garage and ample parking • Sun room • No onward chain • EPC-tbc
Location: • Nearest Station: N/A • Distance to Station: N/A
Agent Information: • Address: Suite 42, Pure Offices Pastures Avenue St. Georges Weston-Super-Mare BS22 7SB
Full Description: HOUSE FOX ESTATE AGENTS PRESENTS....Nestled in a desirable semi-rural location, this charming semi-detached house offers a perfect blend of countryside tranquility and practical living. With open fields stretching behind the property and an attractive, unspoiled outlook to the front, the setting is ideal for those who value both privacy and scenic surroundings.The home itself provides exceptionally versatile accommodation, thoughtfully designed to meet the needs of modern living. Upon entering, you are welcomed into a hallway that sets the tone for the property. The living room is a comfortable and inviting space, perfect for relaxation, while the additional sitting room offers flexibility and can easily be used as a third bedroom, catering to a variety of lifestyle requirements. At the heart of the home is the impressive 25ft kitchen/diner, offering ample space for family gatherings or entertaining guests. Adjacent to this is a generously sized utility room, providing practical storage and laundry facilities. The sunroom, bathed in natural light, creates an additional area to unwind while enjoying views of the delightful garden. The property includes two well-proportioned bedrooms, one of which features its own en-suite shower room for added convenience and privacy. The family bathroom serves the rest of the home with a tasteful design and functional layout.A large integral garage adds valuable storage or workshop potential, enhancing the practicality of the property. Outdoors, the cottage-style garden is a true highlight, featuring a variety of plants and spaces to relax or entertain, while the ample driveway provides plenty of parking for residents and visitors alike. Additional advantages include modern gas central heating, double glazing throughout, and the significant benefit of being offered with no onward chain. This home offers a rare opportunity to enjoy a peaceful, semi-rural lifestyle without compromising on comfort or accessibility. Whether you’re looking for flexible living arrangements, picturesque surroundings, this house has it all.Main front door to porch PorchDoor to the hallwayHallway:Stairs to the first floor, radiatorLiving room:3.84m x 3.06m (12' 7" x 10' 0") Double glazed bay window, radiator, double doors to the bedroom 3/sitting roomBedroom 3/sitting room:3.87m x 3.84m (12' 8" x 12' 7") Radiator, sliding doors to the gardenKitchen/diner:7.78m x 3.11m (25' 6" x 10' 2") Belfast style sink, a range of floor and wall units, display cabinets, builtin oven and hob, 2 double glazed window, double doors to the garden, opening to the Sunroom, door to the utility roomSunroom:3.46m x 2.86m (11' 4" x 9' 5") Double glazed windows, double doors to the utility room. double doors to the gardenLarge utility area5.12m x 3.17m (16' 10" x 10' 5") Sink unit, plumbing for washing machine, tiled floor, door to the garageBathroom:Walk in shower cubicle, WC, wash hand basin, 2 double glazed windows,First floor landing:Cupboard housing the boilerBedroom 1:Double glazed window with views to the rear, radiator, door to en-suiteEn-suite:Shower cubicle, WC, wash hand basinBedroom 2:4.19m x 3.69m (13' 9" x 12' 1") 2 double glazed windows with views to the front and rear, radiatorLarge GARAGE6.41m x 4.61m (21' 0" x 15' 1") Light and powerParking:To the front you have parking for 3-4 vehiclesRear garden:A cottage style garden with an abundance of shrubs, plants, flowers, lawn area, all backing onto fieldsNOTE;There is mains water, electric, gas....but NOT mains drainage, so there is a septic tankBrochuresBrochure 1
Location
Address
Wolvershill, Banwell, BS29
City
Banwell
Features And Finishes
WALK THROUGH 360 VIDEO TOUR AVAILABLE, Semi-detached house, 3 bedrooms, 25ft Kitchen/diner, Backing onto fields, 2 bathrooms, Large garage and ample parking, Sun room, No onward chain, EPC-tbc
Legal Notice
Our comprehensive database is populated by our meticulous research and analysis of public data. MirrorRealEstate strives for accuracy and we make every effort to verify the information. However, MirrorRealEstate is not liable for the use or misuse of the site's information. The information displayed on MirrorRealEstate.com is for reference only.
Real Estate Broker
House Fox Estate Agents, Weston-Super-Mare
Brokerage
House Fox Estate Agents, Weston-Super-Mare
Profile Brokerage WebsiteTop Tags
electric gasLikes
0
Views
34
Related Homes
