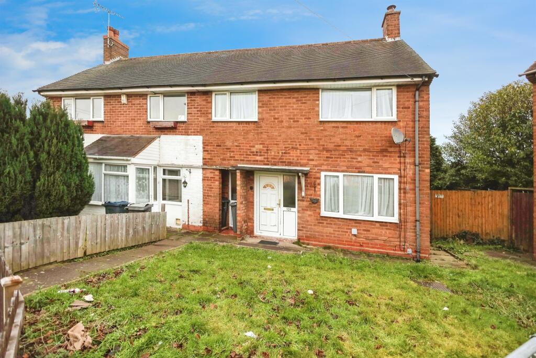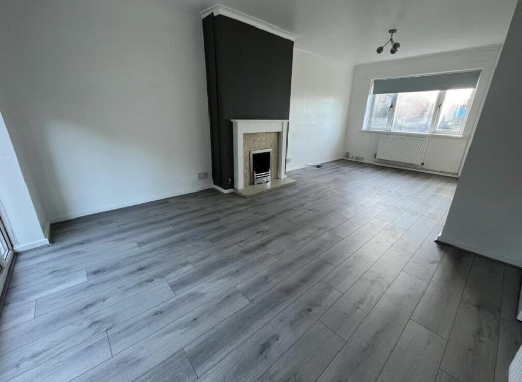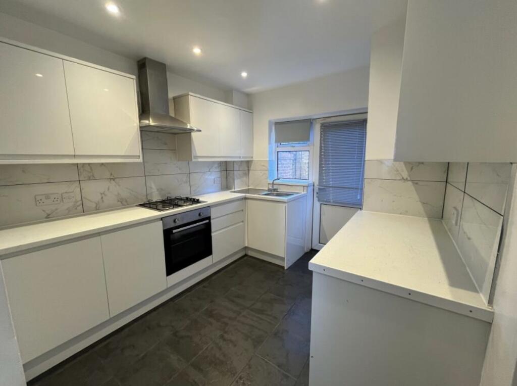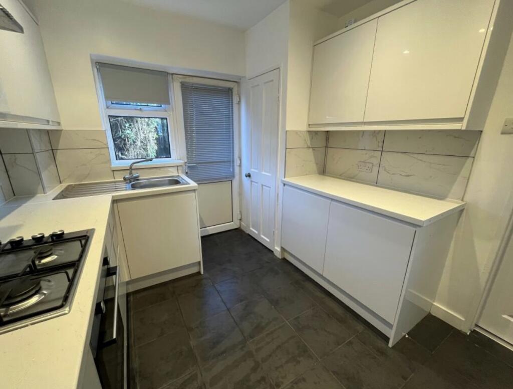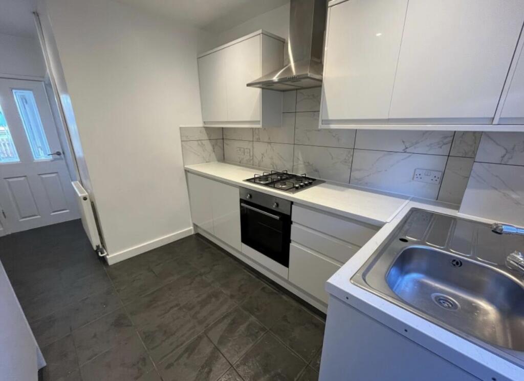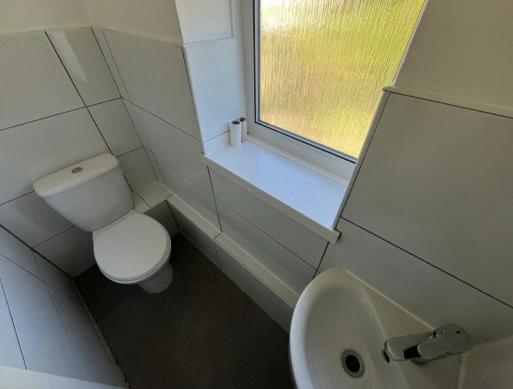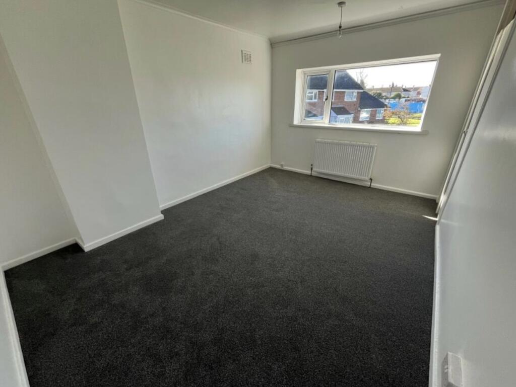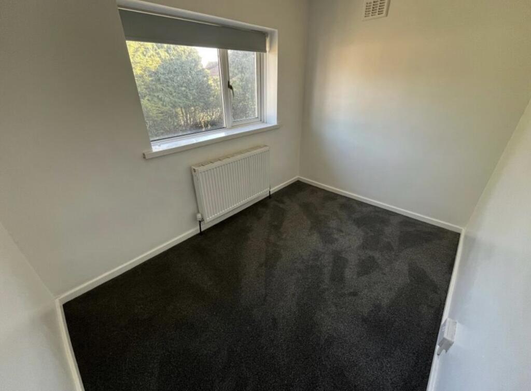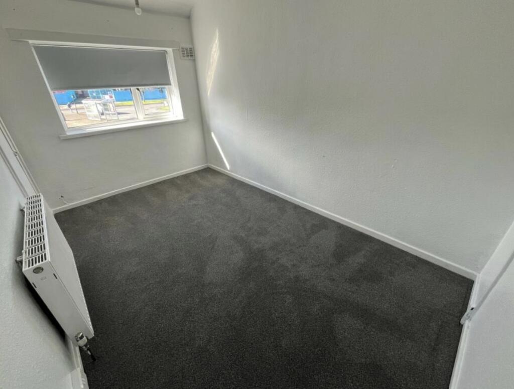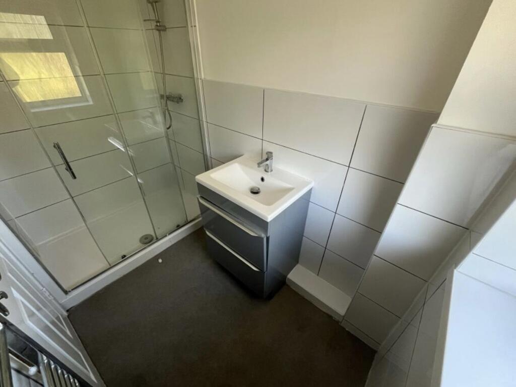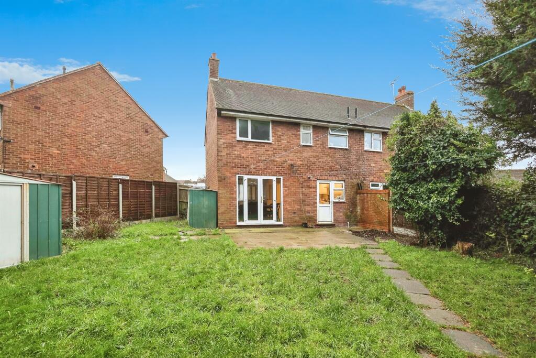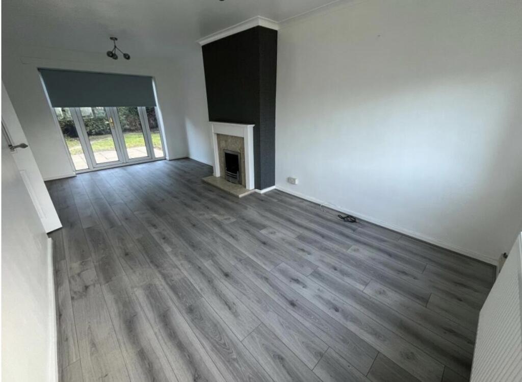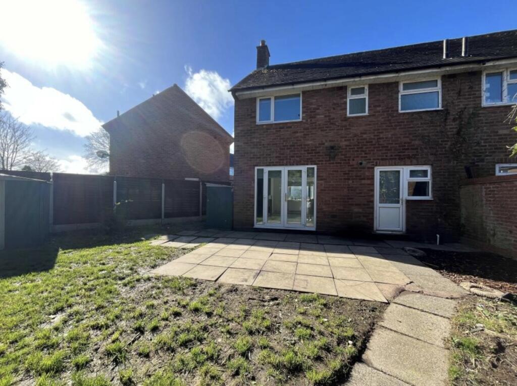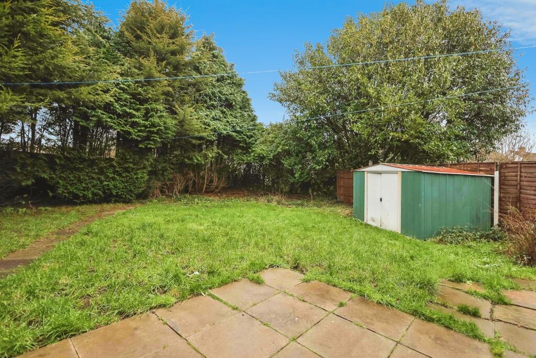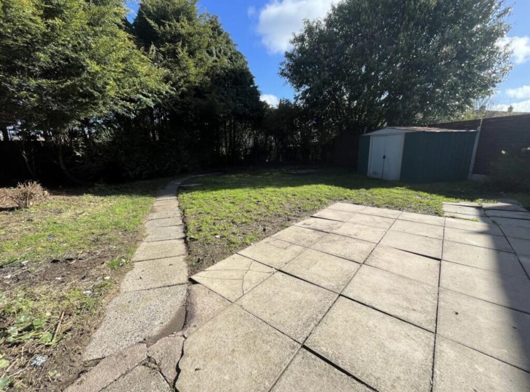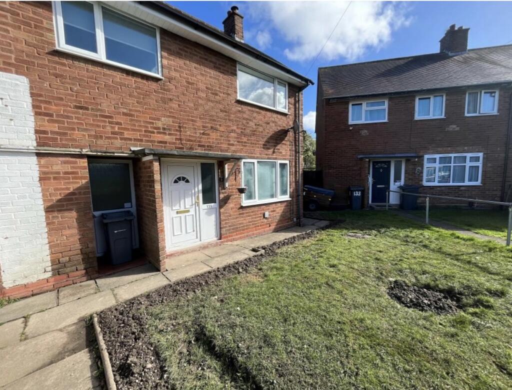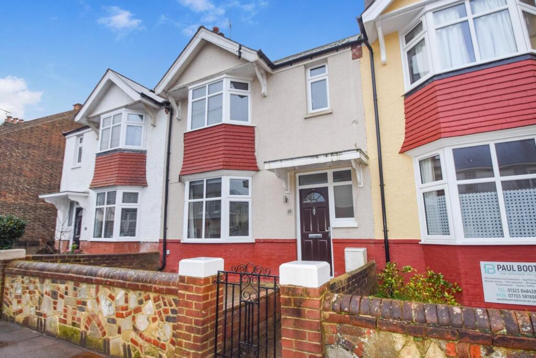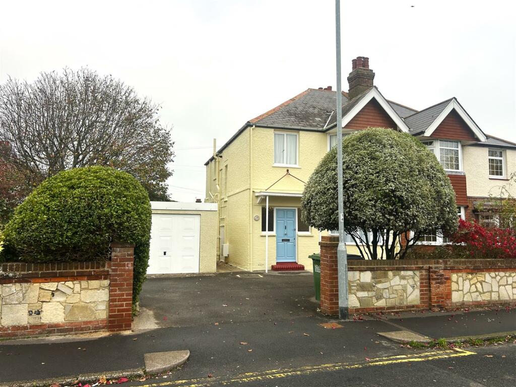Wood Lane, Woodgate, Birmingham
For Sale : GBP 220000
Details
Bed Rooms
3
Bath Rooms
1
Property Type
End of Terrace
Description
Property Details: • Type: End of Terrace • Tenure: N/A • Floor Area: N/A
Key Features: • Through Lounge • Fitted Kitchen • Three Bedrooms • First Floor Shower Room with Separate W.C. • Central Heating
Location: • Nearest Station: N/A • Distance to Station: N/A
Agent Information: • Address: 158 High Street, Harborne, B17 9QE
Full Description: SUMMARYEnd terraced family home having three bedrooms, first floor shower room with separate w.c. offered with no chain.DESCRIPTIONThis end-terraced family home offers spacious living accommodations spread across two floors, making it an ideal choice for families or first-time buyers looking for a practical home. Upon entering, you will find a generous through lounge that provides a versatile space for both relaxing and entertaining. The kitchen, while compact, is well-equipped to meet the demands of everyday cooking and offers ample storage and counter space. It provides a perfect opportunity for those looking to update and put their personal touch on the home.Upstairs, you will find three well-proportioned bedrooms, each providing a comfortable space for family members to retreat to. The rooms are spacious, with large windows that allow plenty of natural light to fill the space, enhancing the feeling of openess.The first-floor shower room is practical and conveniently located, offering an ideal setup for busy family mornings or after-school routines. Overall, this end-terraced family home combines practical living spaces with the potential for personalization, making it a fantastic option for those seeking a well-located, comfortable home with room to grow.Entrance Hall Panelled radiator, ceiling light point.Lounge 21' max x 11' 10" max ( 6.40m max x 3.61m max )Two ceiling light points, gas fireplace, french doors, window to front elevation.Kitchen 15' 4" max x 8' 9" max ( 4.67m max x 2.67m max )Matching wall and base units, four ring gas hob, extractor fan, fitted oven, tiled splashback, cupboard housing boiler, pannelled radiator, window to rear elevation, door to rear.Utility Room Plumbing for washing machine, worktop, cupboards, window to front elevation.Landing Ceiling light point, loft access.Bedroom One 13' 11" x 10' ( 4.24m x 3.05m )Ceiling light point, panelled radiator, window to front elevation, storage cupboard.Bedroom Two 9' 11" x 6' 11" ( 3.02m x 2.11m )Panelled radiator, double glazed window to rear elevation, ceiling light point.Bedroom Three 12' 6" x 7' 10" ( 3.81m x 2.39m )Panelled radiator, window to front elevation, cupboard, ceiling light point.Shower Room Heated towel rail, ceiling spot lights, walk in shower, sink with vanity unit and mixer tap, extractor fan, window to rear elevation.Toilet Low flush w.c, ceiling light point, frosted window to rear elevation.Rear Garden Patio area, lawned space.Schools There are a wide range of schools for children of all ages nearby. Bartley Green School, King Edward VI Five Ways School and St Peter's Catholic Primary School amongst others are all within 1 mile.Transport Links Pinewood Drive is surrounded by a number of transport links; it has good links to the national motorway network with the M5 junction 3 nearby.The Hagley Road offers easy access to Birmingham City Centre by either car or bus.Medical Facilities The Queen Elizabeth Hospital is within a short commute and provides state of the art medical facilities for the region. The BMI Edgbaston, The Priory Hospital as well as The Birmingham Children's Hospital are all within easy travelling distance.1. MONEY LAUNDERING REGULATIONS - Intending purchasers will be asked to produce identification documentation at a later stage and we would ask for your co-operation in order that there will be no delay in agreeing the sale. 2: These particulars do not constitute part or all of an offer or contract. 3: The measurements indicated are supplied for guidance only and as such must be considered incorrect. 4: Potential buyers are advised to recheck the measurements before committing to any expense. 5: Connells has not tested any apparatus, equipment, fixtures, fittings or services and it is the buyers interests to check the working condition of any appliances. 6: Connells has not sought to verify the legal title of the property and the buyers must obtain verification from their solicitor.BrochuresPDF Property ParticularsFull Details
Location
Address
Wood Lane, Woodgate, Birmingham
City
Woodgate
Features And Finishes
Through Lounge, Fitted Kitchen, Three Bedrooms, First Floor Shower Room with Separate W.C., Central Heating
Legal Notice
Our comprehensive database is populated by our meticulous research and analysis of public data. MirrorRealEstate strives for accuracy and we make every effort to verify the information. However, MirrorRealEstate is not liable for the use or misuse of the site's information. The information displayed on MirrorRealEstate.com is for reference only.
Real Estate Broker
Connells, B'ham West - Harborne
Brokerage
Connells, B'ham West - Harborne
Profile Brokerage WebsiteTop Tags
Likes
0
Views
31
Related Homes
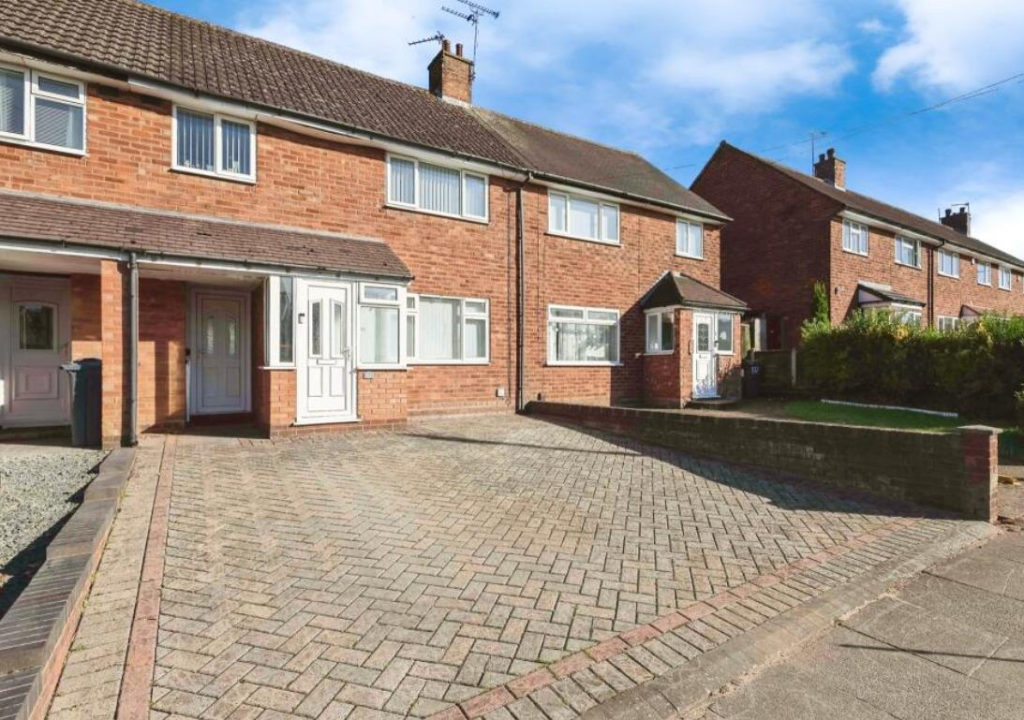
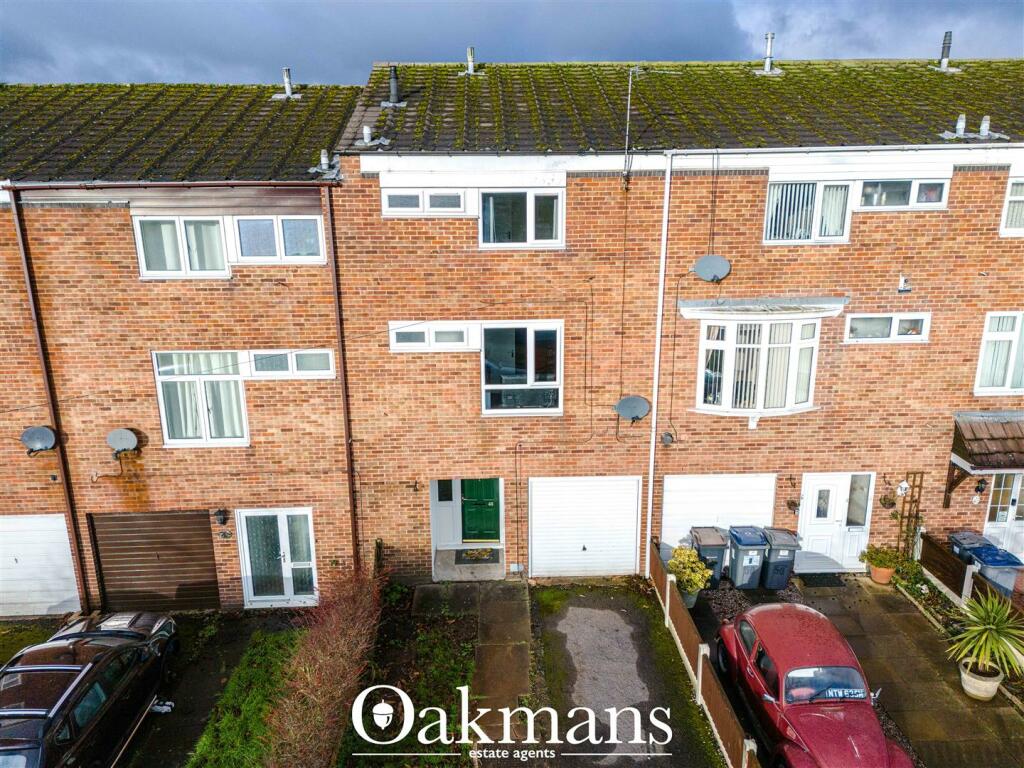
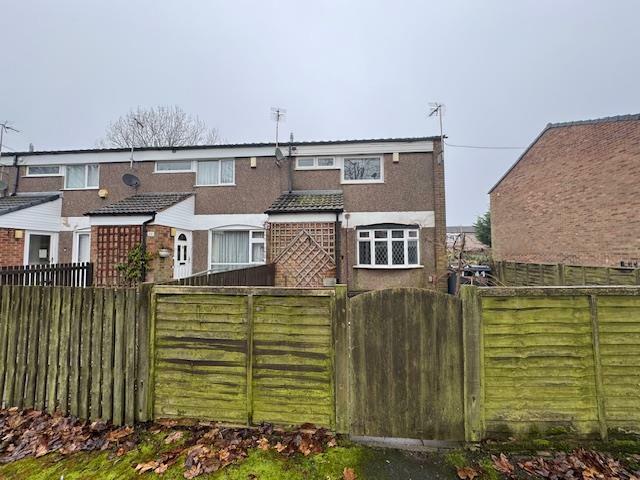
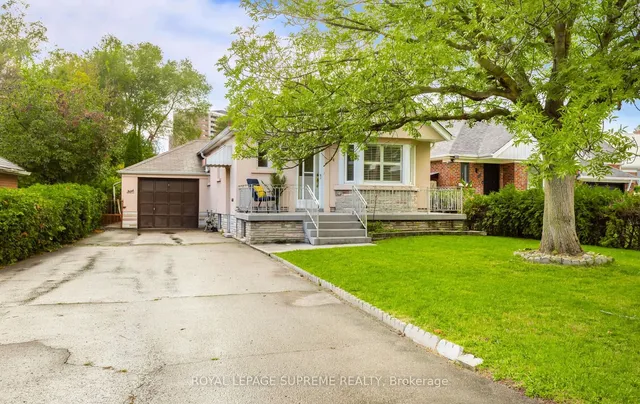

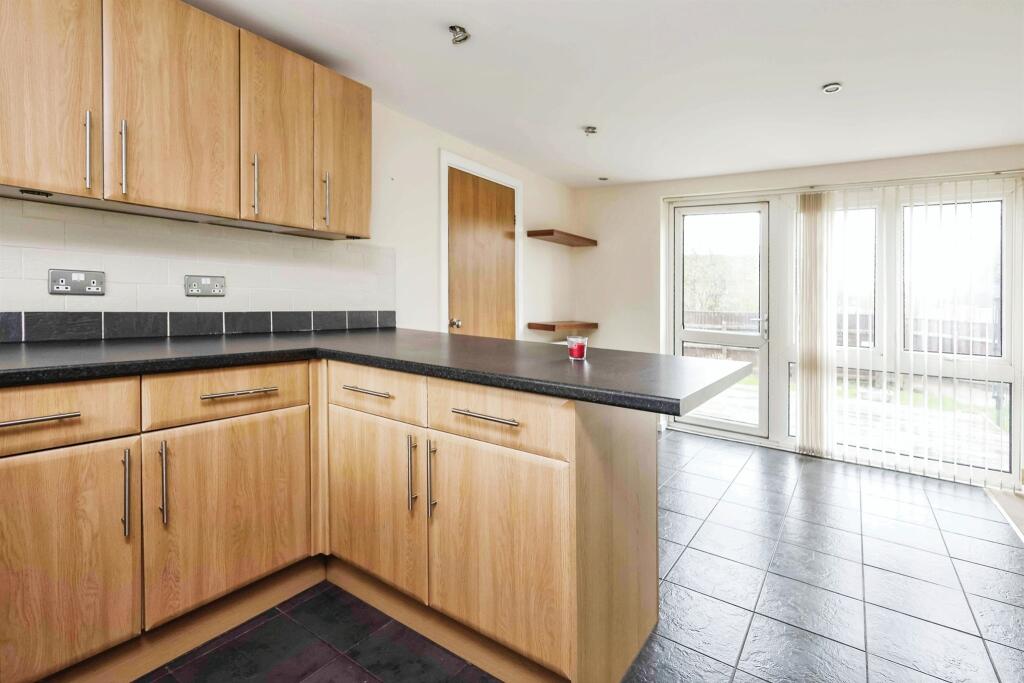

7104 SW 127th Ct, Miami, Miami-Dade County, FL, 33183 Miami FL US
For Sale: USD450,000

