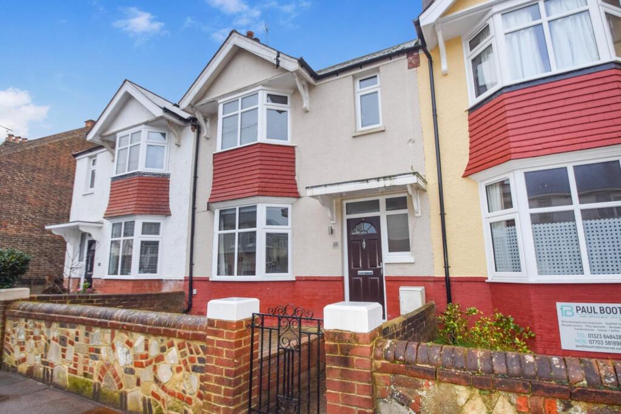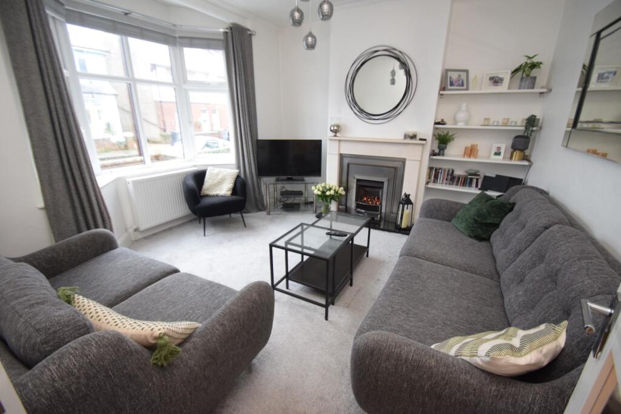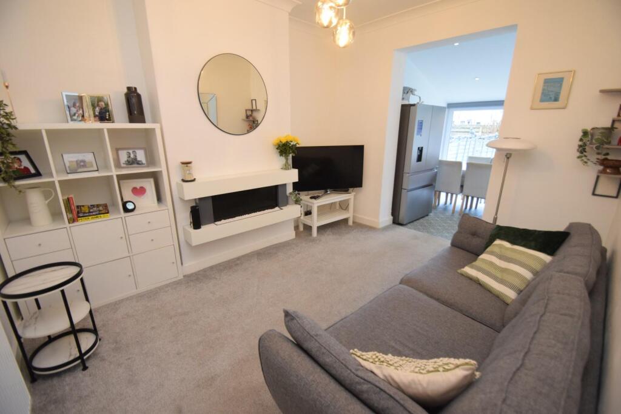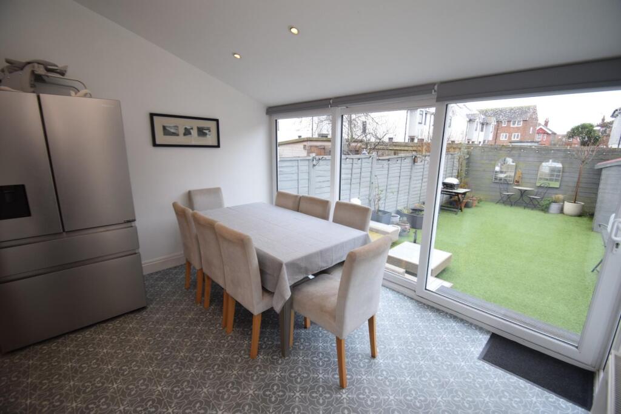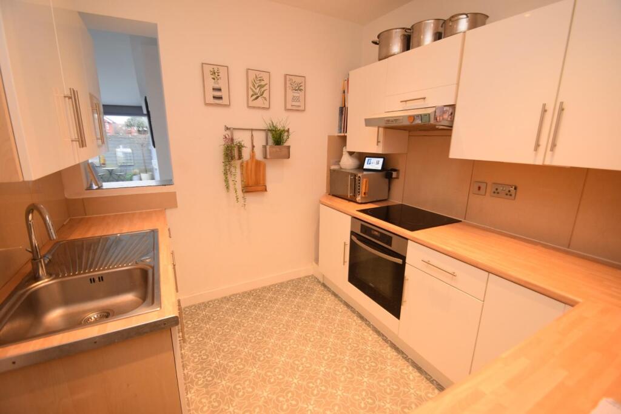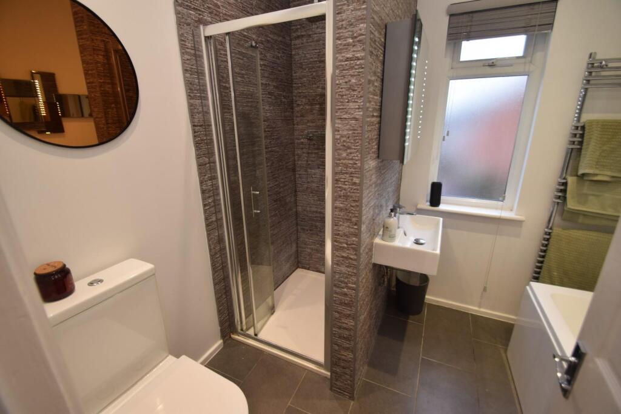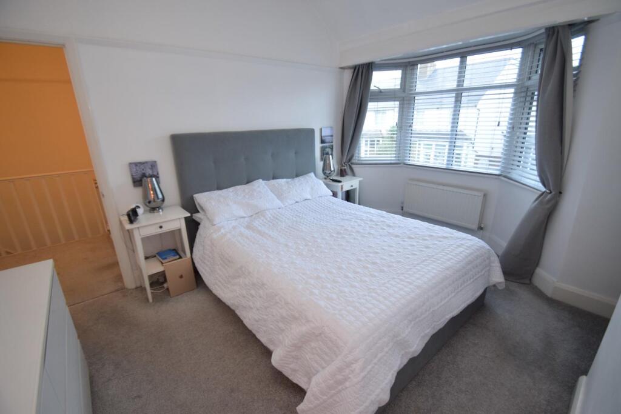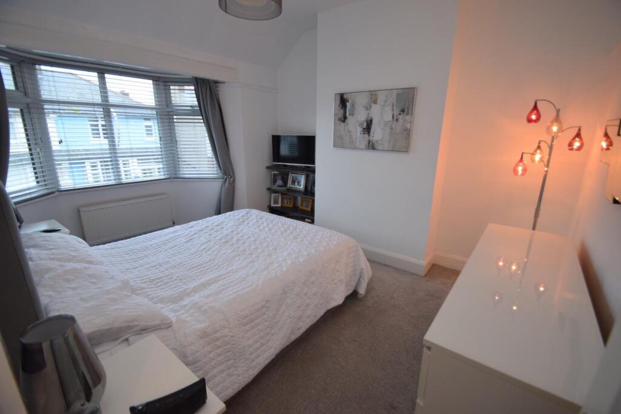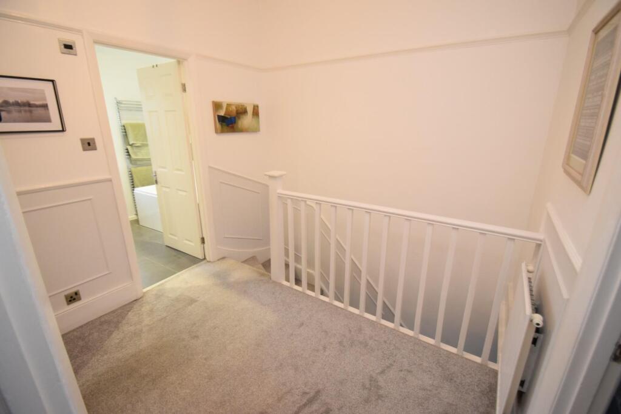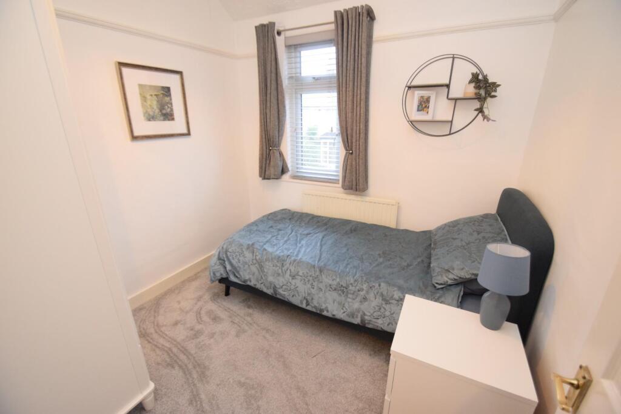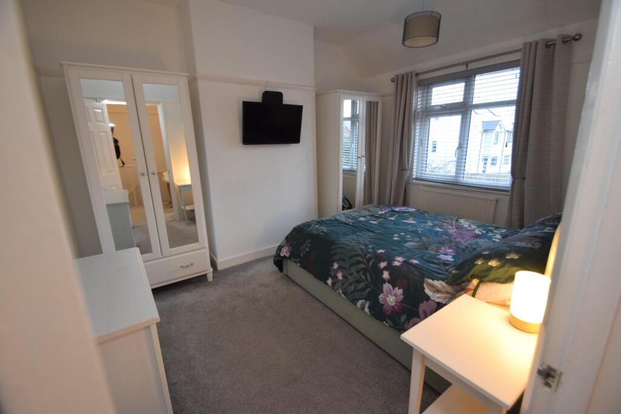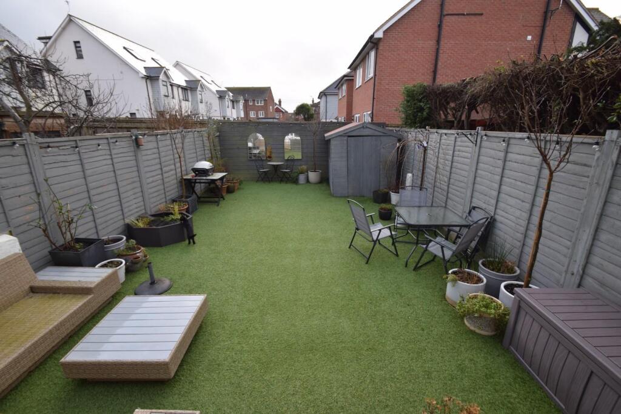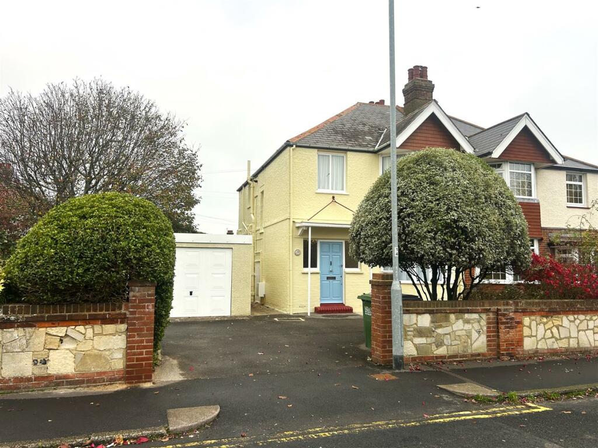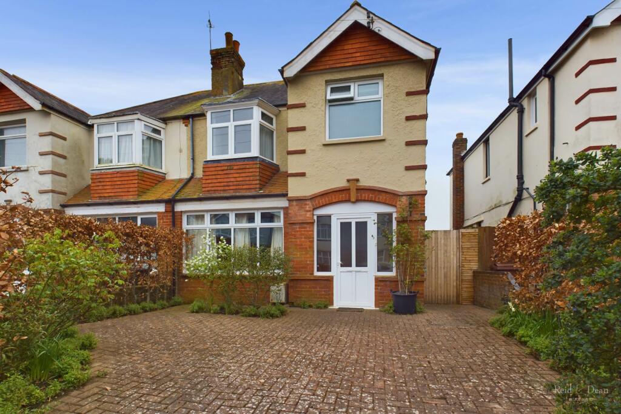Woodgate Road, Eastbourne
For Sale : GBP 350000
Details
Bed Rooms
3
Bath Rooms
1
Property Type
Terraced
Description
Property Details: • Type: Terraced • Tenure: N/A • Floor Area: N/A
Key Features: • VERY WELL PRESENTED, EXTENDED, MID TERRACE HOUSE • POPULAR ROSELANDS AREA • THREE RECEPTION ROOMS • GROUND FLOOR CLOAKROOM • LUXURY BATH/SHOWER ROOM • THREE BEDROOMS • GAS CENTRAL HEATING • DOUBLE GLAZING • 50' (APPROX). SOUTHERLY ASPECT REAR GARDEN • HIGHLY RECOMMENDED
Location: • Nearest Station: N/A • Distance to Station: N/A
Agent Information: • Address: 16 Cornfield Road, Eastbourne, BN21 4QE
Full Description: AN EXCEPTIONALLY WELL PRESENTED and spacious, EXTENDED mid-terrace house, located close to local schools, shops and bus routes within the popular ROSELANDS area of Eastbourne. Accommodation comprises Lounge, Dining room, Third reception room, kitchen and ground floor cloakroom. On the first floor are THREE BEDROOMS and a luxury bath/shower room. The property also benefits from a 50' (approx.) southerly aspect rear garden.DETAILED ‘KEY FACTS FOR BUYERS’ ARE AVAILABLE IN THE LINK BELOWEntrust Hunt Frame’s experienced property professionals with the sale of your property, delivering the highest standards of service and communication.Covered entrance with double glazed front door opening intoENTRANCE HALL with ceiling cornice, picture rail, dado rail, radiator, built in under-stairs store cupboard.SITTING ROOM 13'6 x 13'2 (4.11m x 4.01m) into bay window with period style cast iron fireplace with granite hearth, stone surround and coal effect gas fire, ceiling cornice, built in shelving, radiator, TV aerial/satellite point.SECOND RECEPTION ROOM 12'6 x 10'6 (3.78m x 3.20m) with radiator and wide opening intoTHIRD RECEPTION/DINING ROOM 11'10 x 9'8 (3.61m x 2.95m) enjoying a bright southerly aspect over the rear garden. Feature high vaulted ceiling with inset down lights, radiator, sliding double glazed patio doors opening to rear garden and further door toUTILITY/CLOAKROOM fitted with matching white suite comprising close coupled wc with concealed cistern, built in vanity unit with wash hand basin having mixer tap, sliding glazed doors concealing utility areaUTILITY AREA with space and plumbing for washing machine and dishwasher, wall mounted Glow-Worm gas fired boiler.KITCHEN 9'2 x 8'4 (2.79m x 2.54m) fitted with a range of built in modern units complemented by part ceramic wall tiling, comprising inset single drainer stainless steel sink having mixer tap with cupboard under, range of matching floor cupboards and drawers with contoured worktops above with inset four ring electric hob with extractor hood above and built in electric oven below. Range of matching wall cupboards, inset down lights, radiator.Staircase from entrance hall rising to SPACIOUS FIRST FLOOR LANDING with picture rail, dado rail, radiator.BEDROOM 1 14' into bay window x 10'8 (4.27m x 3.25m) with picture rail, radiator.BEDROOM 2 12'8 x 10'6 (3.86m x 3.20m) with picture rail, radiator.BEDROOM 3 8'6 x 8'2 (2.59m x 2.49m) with picture rail, radiator.SPACIOUS BATH/SHOWER ROOM fitted with matching white suite comprising feature freestanding double ended bath having mixer tap with handset, large walk-in tiled shower cubicle with built in overhead shower, additional handset and glazed bi-fold door, wall hung wash hand basin having mixer tap, close coupled wc, large chrome ladder style heated towel rail, inset down lights, extractor fan.OUTSIDEThe property features a DELIGHTFUL SOUTH FACING LEVEL REAR GARDEN arranged to the rear, finished with artificial lawn with timber garden shed, water tap and outside light. The garden is well enclosed by timber close boarded fencing with timber gate providing pedestrian rear access.EASTBOURNE COUNCIL TAX BAND - CDisclaimer: Whilst every care has been taken preparing these particulars their accuracy cannot be guaranteed and you should satisfy yourself as to their correctness. We have not been able to check outgoings, tenure, or that the services and equipment function properly, nor have we checked any planning or building regulations. They do not form part of any contract. We recommend that these matters and the title be checked by someone qualified to do so.BrochuresWoodgate Road, EastbourneKEY FACTS FOR BUYERSBrochure
Location
Address
Woodgate Road, Eastbourne
City
Woodgate Road
Features And Finishes
VERY WELL PRESENTED, EXTENDED, MID TERRACE HOUSE, POPULAR ROSELANDS AREA, THREE RECEPTION ROOMS, GROUND FLOOR CLOAKROOM, LUXURY BATH/SHOWER ROOM, THREE BEDROOMS, GAS CENTRAL HEATING, DOUBLE GLAZING, 50' (APPROX). SOUTHERLY ASPECT REAR GARDEN, HIGHLY RECOMMENDED
Legal Notice
Our comprehensive database is populated by our meticulous research and analysis of public data. MirrorRealEstate strives for accuracy and we make every effort to verify the information. However, MirrorRealEstate is not liable for the use or misuse of the site's information. The information displayed on MirrorRealEstate.com is for reference only.
Real Estate Broker
Hunt Frame, Eastbourne
Brokerage
Hunt Frame, Eastbourne
Profile Brokerage WebsiteTop Tags
VERY WELL PRESENTED EXTENDED MID TERRACE HOUSE 3 BEDROOMSLikes
0
Views
33
Related Homes
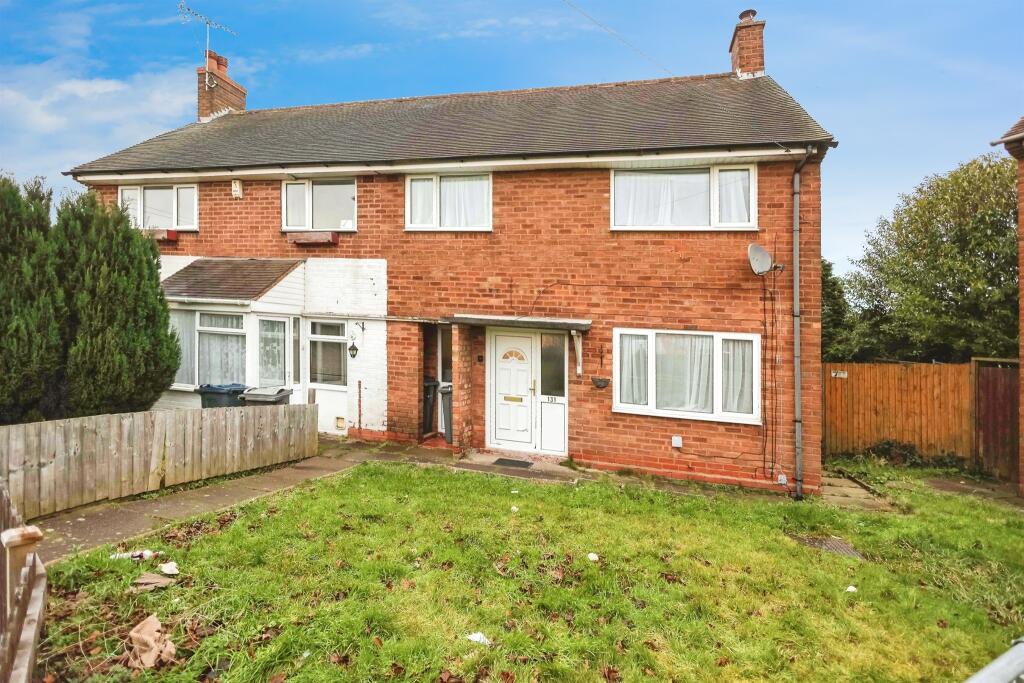
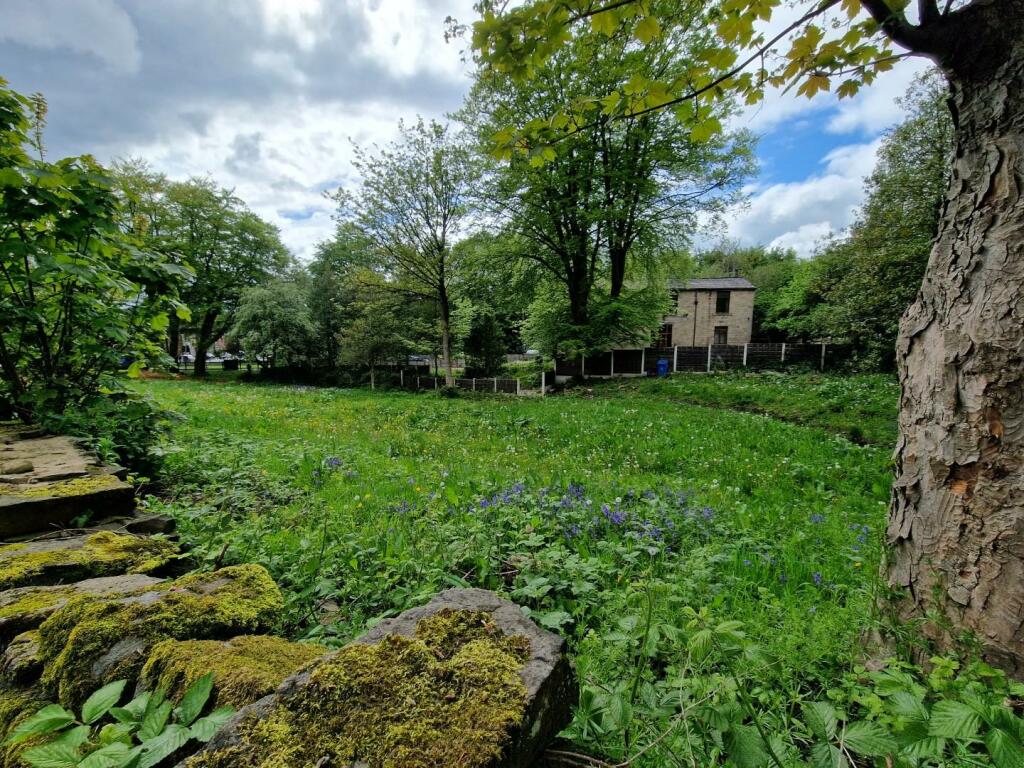

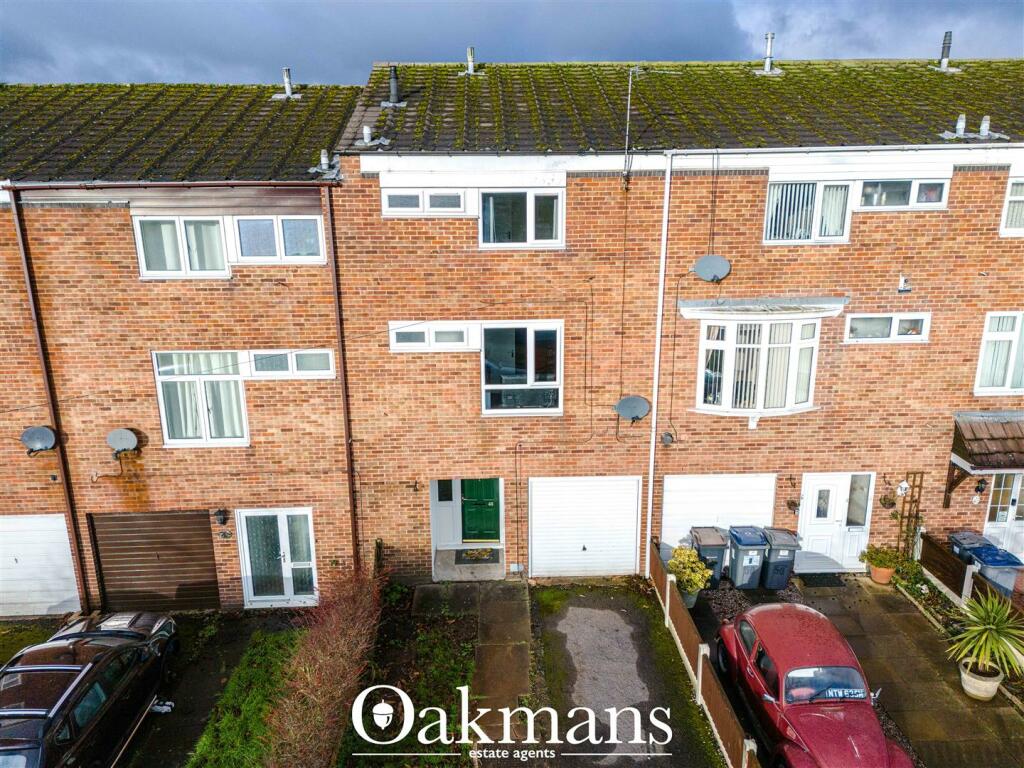
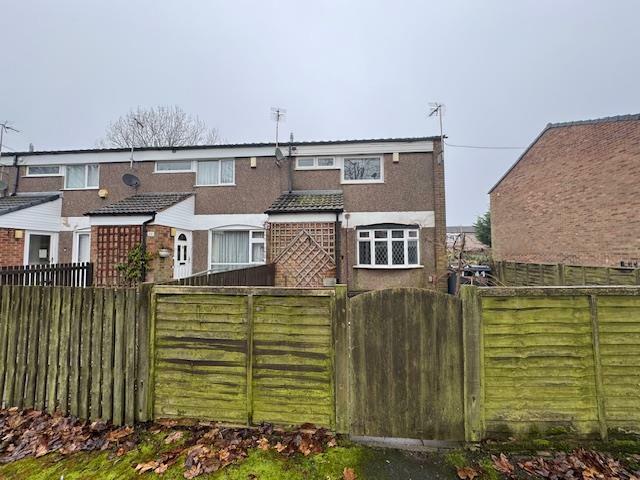
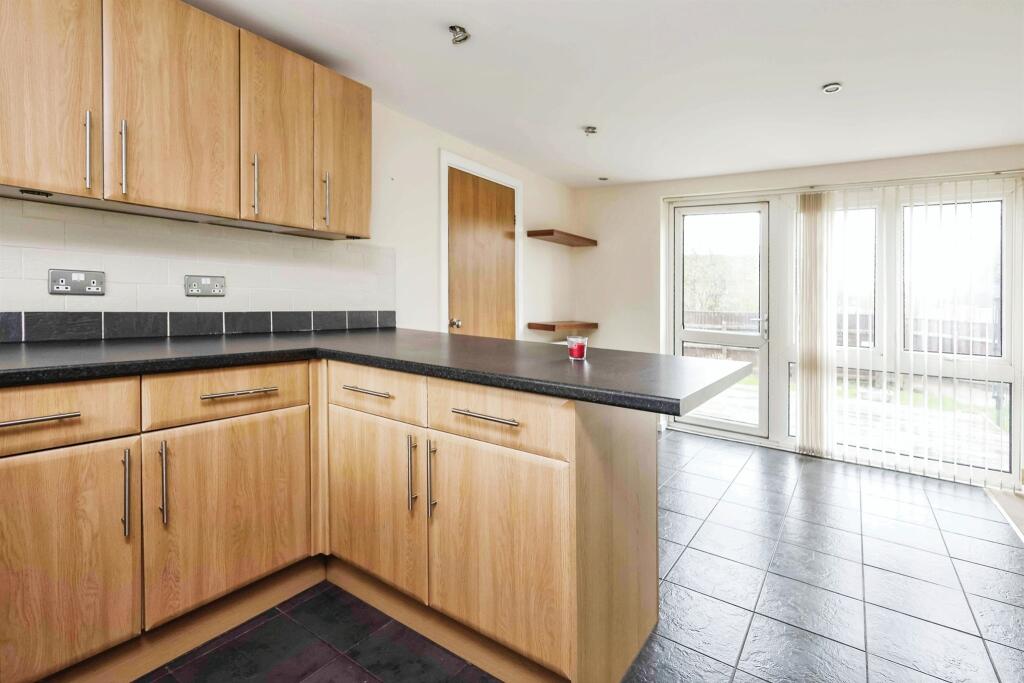

7104 SW 127th Ct, Miami, Miami-Dade County, FL, 33183 Miami FL US
For Sale: USD450,000

