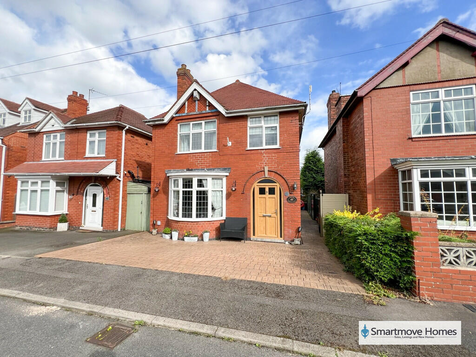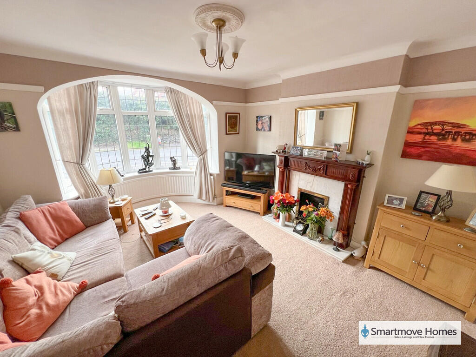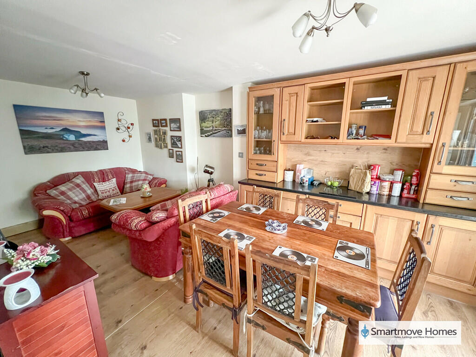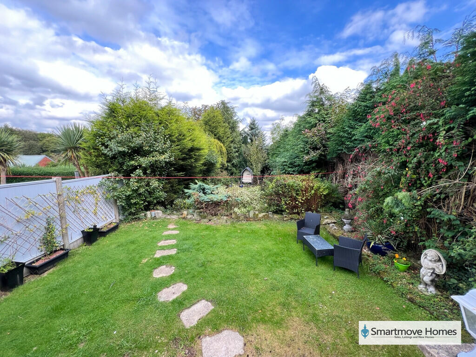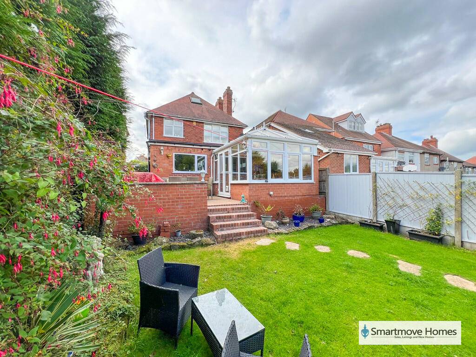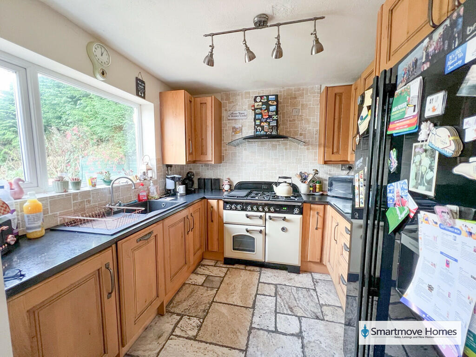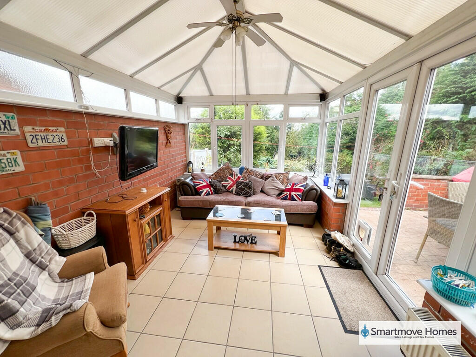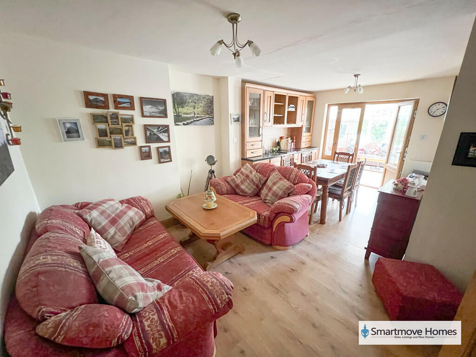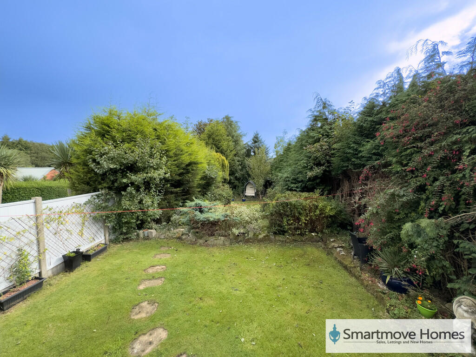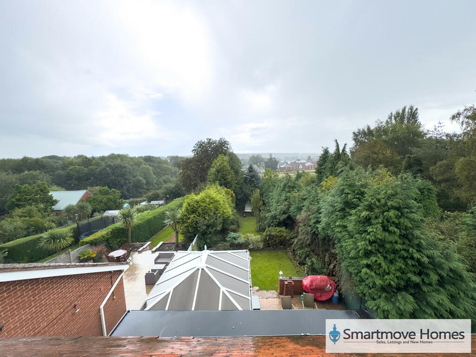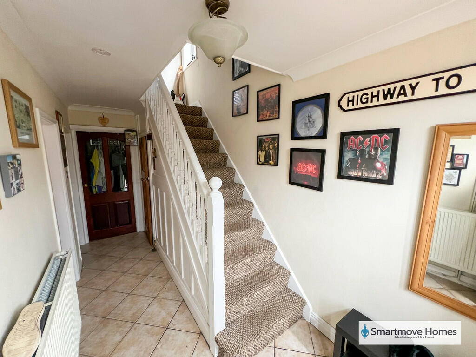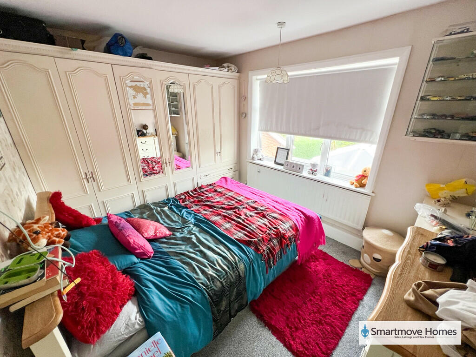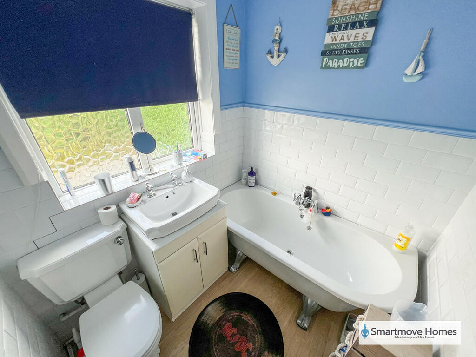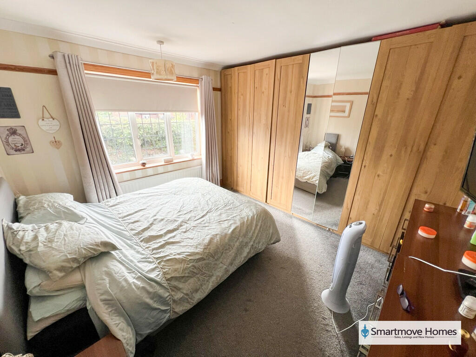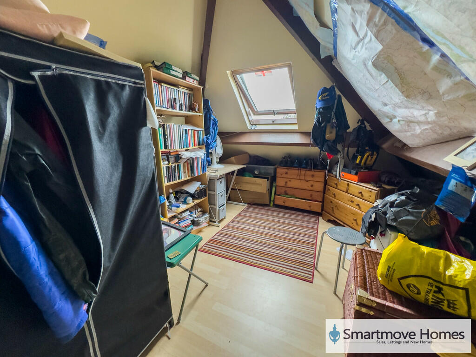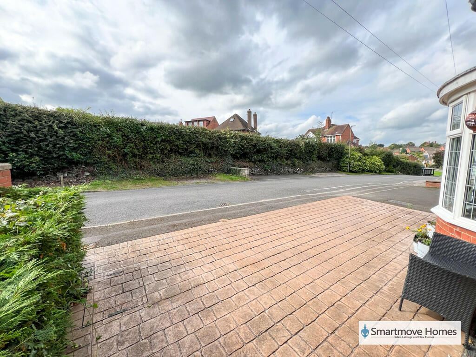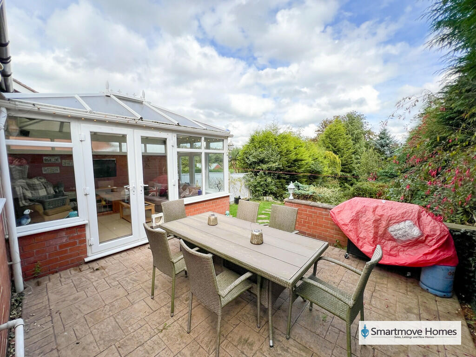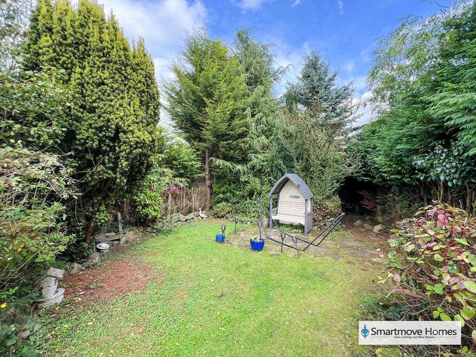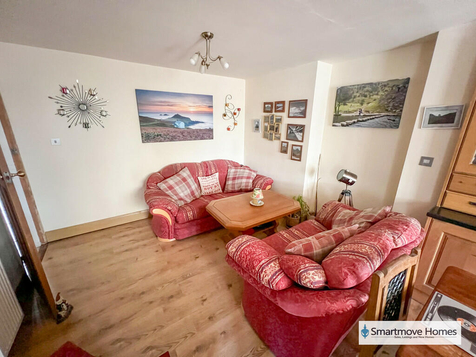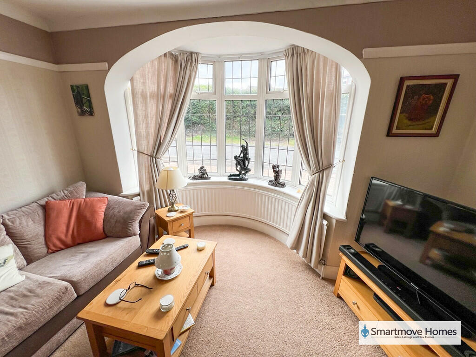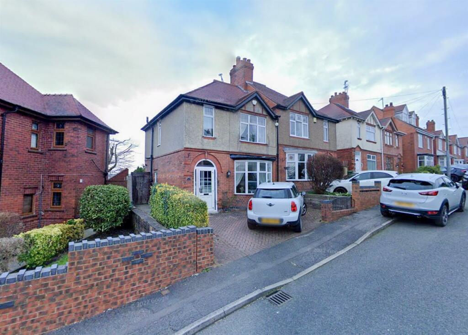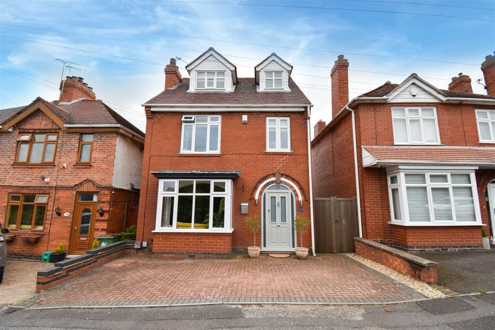Woodfield Drive, Ripley
For Sale : GBP 275000
Details
Bed Rooms
3
Bath Rooms
1
Property Type
Detached
Description
Property Details: • Type: Detached • Tenure: N/A • Floor Area: N/A
Key Features: • EXTENDED DETACHED FAMILY HOME • THREE BEDROOMS • CONSERVATORY • CONVERTED LOFT ROOM • OPEN PLAN LIVING/KITCHEN WITH DINING ROOM • LONG PRIVATE AND ENCLOSED REAR GARDEN • UTILITY ROOM • OFF ROAD PARKING • VIEWINGS ADVISED
Location: • Nearest Station: N/A • Distance to Station: N/A
Agent Information: • Address: 1 High Street, Ripley, DE5 3AA
Full Description: - WELL PRESENTED THREE BEDROOM EXTENDED DETACHED FAMILY HOME WITH OPEN PLAN LIVING KITCHEN, TWO FURTHER RECEPTION ROOMS CONSERVATORY, LOFT ROOM AND LONG PRIVATE GARDEN - SMARTMOVE HOMES are pleased to bring to the market this excellent property in Ripley briefly comprising of a hallway, living room, open plan sitting room/dining room/kitchen, utility room and conservatory to the ground floor. To the first floor landing there are three bedrooms, a fitted bathroom suite and access to a loft room. Outside there is a long private and enclosed rear garden and off road parking for one vehicle. To book an internal inspection, please contact SMARTMOVE HOMES as soon as possible. GROUND FLOOR ENTRANCE HALL Composite door to front elevation, radiator, tiled flooring and under stairs storage cupboard. LIVING ROOM 11' 11" x 11' 3" (3.63m x 3.43m) Spacious living room with bay window to front elevation and radiator. SITTING/DINING ROOM 18' 12" x 10' 1" (5.79m x 3.07m) Open plan sitting/ining room with wood effect vinyl flooring. FITTED KITCHEN 8' 11" x 8' 5" (2.72m x 2.57m) Fitted kitchen comprising of matching wall and base units, counter top with sink and drainer, space for freestanding double fridge/freezer, large gas cooker with double oven, grill, 5 ring gas hob and extractor fan above. Window to rear elevation, tiled splash back and stone flooring. UTILITY ROOM Matching wall and base units, space and plumbing for washing machine and tiled flooring. CONSERVATORY 12' 11" x 9' 9" (3.94m x 2.97m) Brick built conservatory with double French doors to rear elevation. FIRST FLOOR FIRST FLOOR LANDING Window to side elevation and access to loft space. MASTER BEDROOM 11' 11" x 11' 3" (3.63m x 3.43m) Large double bedroom with window to front elevation, built in wardrobes and radiator. BEDROOM TWO 11' 3" x 8' 11" (3.43m x 2.72m) Double bedroom with window to rear elevation, built in wardrobes and radiator. BEDROOM THREE 6' 3" x 6' 1" (1.91m x 1.85m) Window to front elevation, radiator and wood effect vinyl flooring. BATHROOM 6' 4" x 5' 8" (1.93m x 1.73m) Three piece bathroom suite comprising of bath, wash basin over vanity unit and WC. Obscured window to rear elevation, towel rail, wood effect vinyl flooring and tiled walls. LOFT ROOM 11' 5" x 8' 8" (3.48m x 2.64m) Boarded and floored decorated loft space with VELUX window. OUTSIDE REAR GARDEN Long private and enclosed rear garden with raised patio seating area, brick steps leading to laid lawn with mature border, steps to additional laid lawn and a brick built shed. OFF ROAD PARKING Room for parking for one vehicle on paved space to front of property. ADDITIONAL INFORMATION Tenure: FreeholdEPC: TBC
Location
Address
Woodfield Drive, Ripley
City
Woodfield Drive
Features And Finishes
EXTENDED DETACHED FAMILY HOME, THREE BEDROOMS, CONSERVATORY, CONVERTED LOFT ROOM, OPEN PLAN LIVING/KITCHEN WITH DINING ROOM, LONG PRIVATE AND ENCLOSED REAR GARDEN, UTILITY ROOM, OFF ROAD PARKING, VIEWINGS ADVISED
Legal Notice
Our comprehensive database is populated by our meticulous research and analysis of public data. MirrorRealEstate strives for accuracy and we make every effort to verify the information. However, MirrorRealEstate is not liable for the use or misuse of the site's information. The information displayed on MirrorRealEstate.com is for reference only.
Real Estate Broker
Smartmove Homes, Ripley
Brokerage
Smartmove Homes, Ripley
Profile Brokerage WebsiteTop Tags
CONVERTED LOFT ROOM THREE BEDROOMSLikes
0
Views
19
Related Homes

332 WOODFIELD ROAD, Toronto (Greenwood-Coxwell), Ontario
For Sale: CAD1,149,900
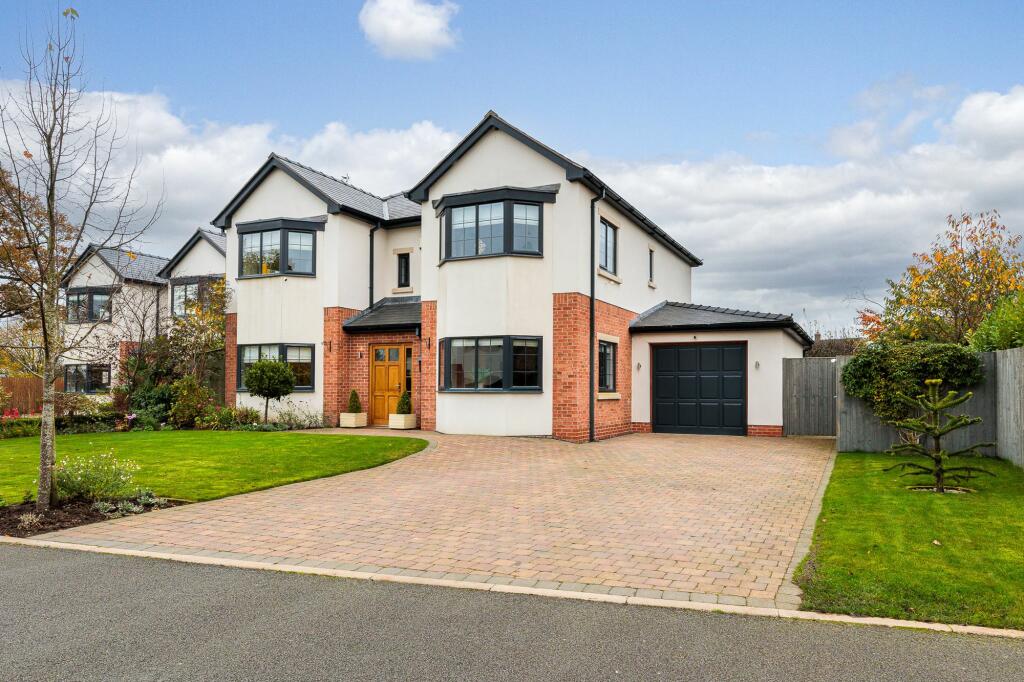

574 WILLIAM Street, London, Ontario, N6B3E9 London ON CA
For Sale: CAD499,990

61 WOODFIELD DRIVE, Ottawa, Ontario, K2G 3Y7 Ottawa ON CA
For Sale: CAD449,900

61 WOODFIELD DRIVE UNIT E, Ottawa, Ontario, K2G3Y7 Ottawa ON CA
For Sale: CAD469,900

366 WOODFIELD DRIVE, Ottawa, Ontario, K2G3W9 Ottawa ON CA
For Sale: CAD364,900

61 WOODFIELD DRIVE , Ottawa, Ontario, K2G 3Y7 Ottawa ON CA
For Sale: CAD469,900

