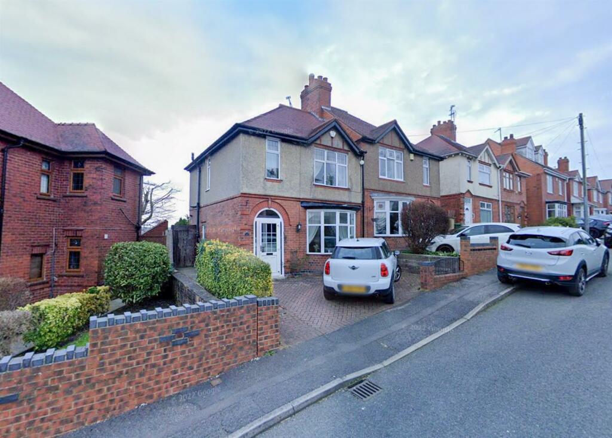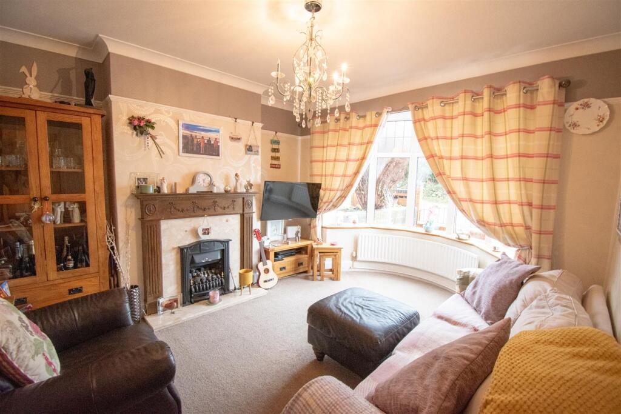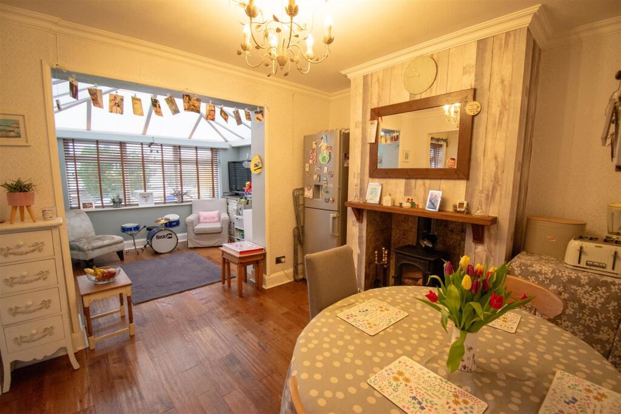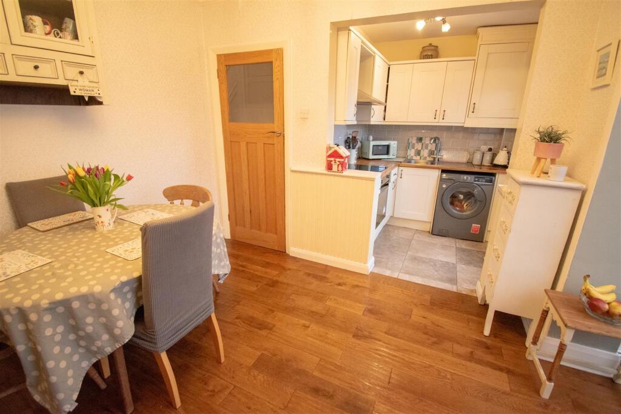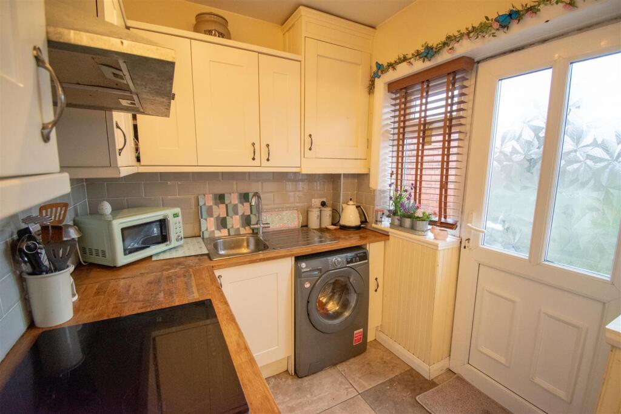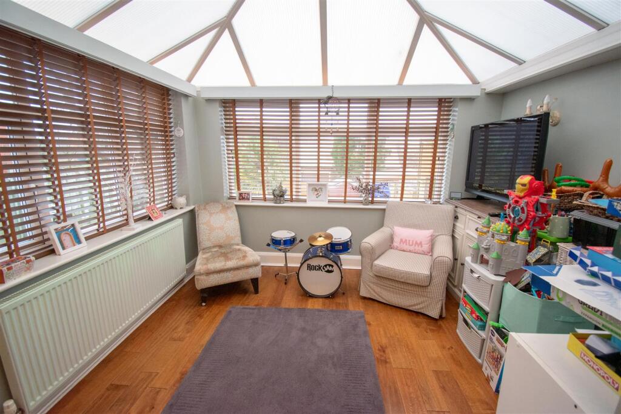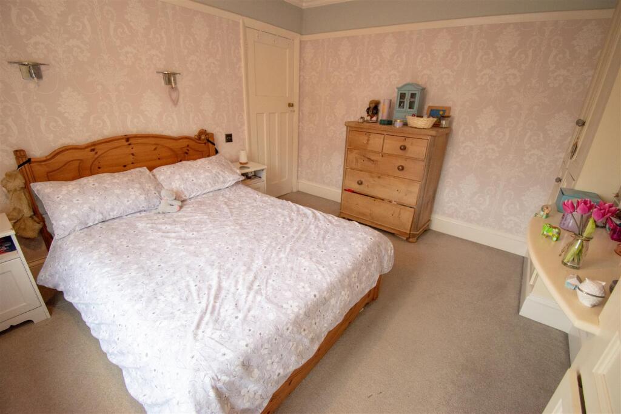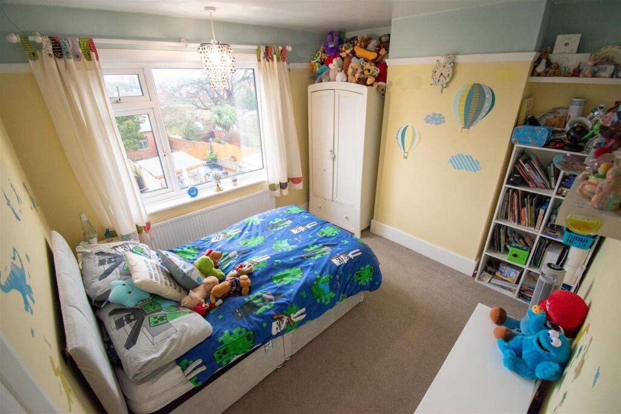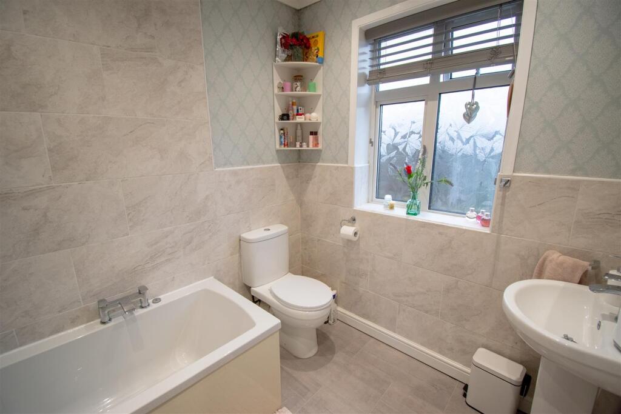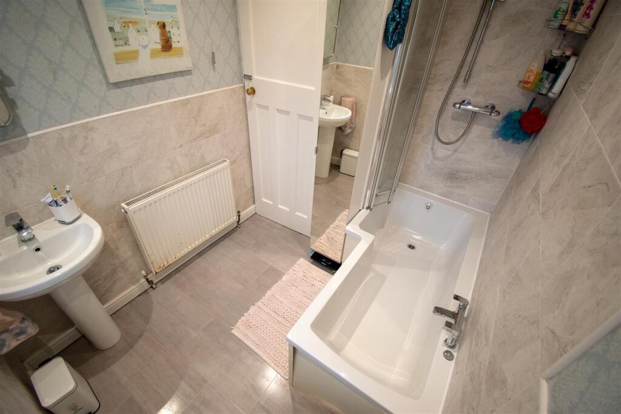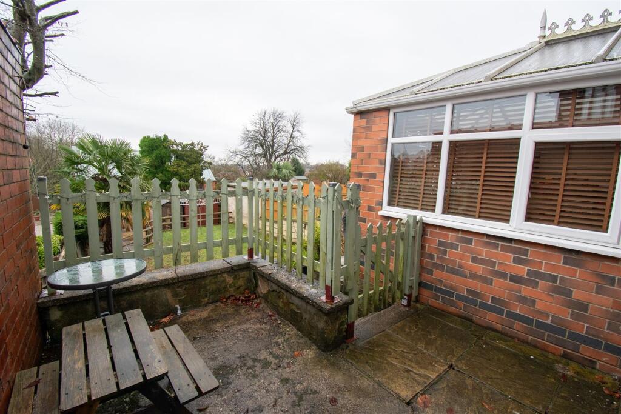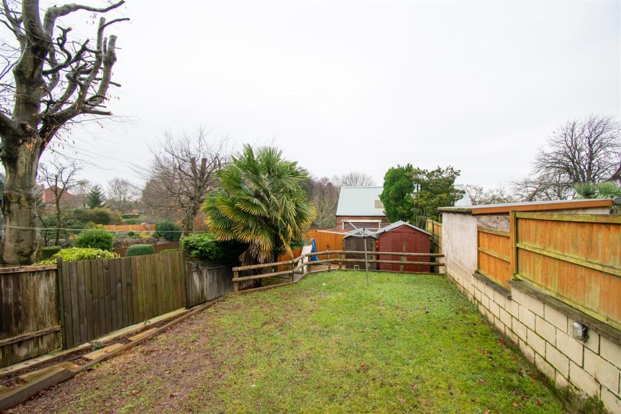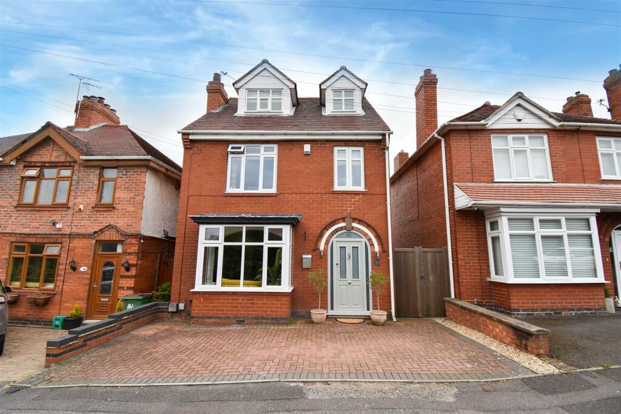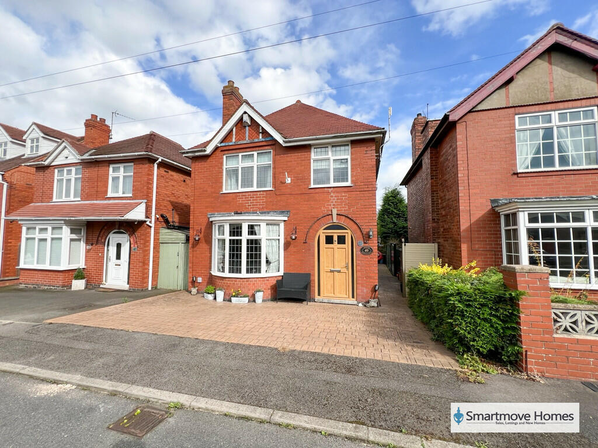Woodfield Drive, Ripley
For Sale : GBP 195000
Details
Bed Rooms
3
Bath Rooms
1
Property Type
Semi-Detached
Description
Property Details: • Type: Semi-Detached • Tenure: N/A • Floor Area: N/A
Key Features: • Open Plan Kitchen/Diner/Sitting Room • Spacious Bathroom • Ample Storage • Quiet Location • Good Road Links to A38 • Close to local schools
Location: • Nearest Station: N/A • Distance to Station: N/A
Agent Information: • Address: 2 Grosvenor Road, Ripley, DE5 3JF
Full Description: Matthew Thomas are pleased to bring to the market this three bedroom semi-detached family home for sale on Woodfield Road. The property benefits from having a paved driveway and an additional space adjacent to the plot.Property Description - On approaching the property you are greeted by a paved driveway for two cars with a walled and hedge boundary. There is gate access to the rear of the property to the left hand side. You enter the property into the porch where there is a further original stained glass door into the entrance hallway. The hallway provides access to the lounge with a curved bay window and fire place. There is a storage under the stairs and a door leading to the open plan kitchen, diner with sitting area. The kitchen benefits from a range of wall and base units with a fitted oven and hob with space for a fridge/freezer and washing machine. The open plan dining area can comfortable seat a large 6+ seater table and there is a sitting area with double glazed windows over looking the garden. Stairs from the entrance hallway lead to the first floor landing where there are two spacious double bedrooms and a third box room which would be a suitable study or children's nursery. The family bathroom comprises a white three piece suite with a shower over the bath.A door leading from the rear sitting area gives access to the enclosed tiered garden with a patio, lawn and a variety of shrubs.MEASUREMENTS:Living Room: 3.47m (3.13m to chimney) x 3.48m 4.22m in to bayDining Room: 3.08m (2.85m to chimney) x 3.33mSitting Area: 3.19m x 2.78mKitchen:1.94m x 1.92mBedroom One: 3.48m x 3.17m (2.90m to wardrobes)Bedroom Two: 3.10m x 3.03m (2.74m to wardrobes)Bedroom 3: 1.77m x 1.46mBrochuresWoodfield Drive, RipleyBrochure
Location
Address
Woodfield Drive, Ripley
City
Woodfield Drive
Features And Finishes
Open Plan Kitchen/Diner/Sitting Room, Spacious Bathroom, Ample Storage, Quiet Location, Good Road Links to A38, Close to local schools
Legal Notice
Our comprehensive database is populated by our meticulous research and analysis of public data. MirrorRealEstate strives for accuracy and we make every effort to verify the information. However, MirrorRealEstate is not liable for the use or misuse of the site's information. The information displayed on MirrorRealEstate.com is for reference only.
Real Estate Broker
Matthew Thomas Residential, Ripley
Brokerage
Matthew Thomas Residential, Ripley
Profile Brokerage WebsiteTop Tags
Likes
0
Views
19
Related Homes

332 WOODFIELD ROAD, Toronto (Greenwood-Coxwell), Ontario
For Sale: CAD1,149,900
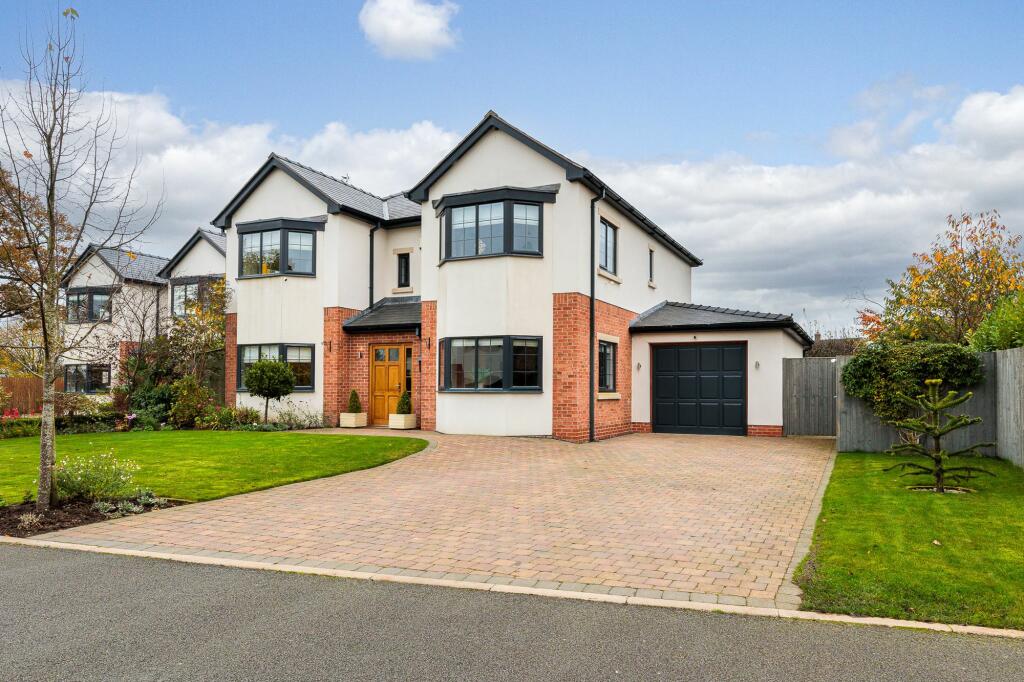

574 WILLIAM Street, London, Ontario, N6B3E9 London ON CA
For Sale: CAD499,990

61 WOODFIELD DRIVE, Ottawa, Ontario, K2G 3Y7 Ottawa ON CA
For Sale: CAD449,900

61 WOODFIELD DRIVE UNIT E, Ottawa, Ontario, K2G3Y7 Ottawa ON CA
For Sale: CAD469,900

366 WOODFIELD DRIVE, Ottawa, Ontario, K2G3W9 Ottawa ON CA
For Sale: CAD364,900

61 WOODFIELD DRIVE , Ottawa, Ontario, K2G 3Y7 Ottawa ON CA
For Sale: CAD469,900

