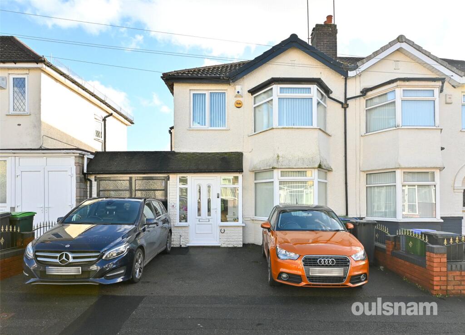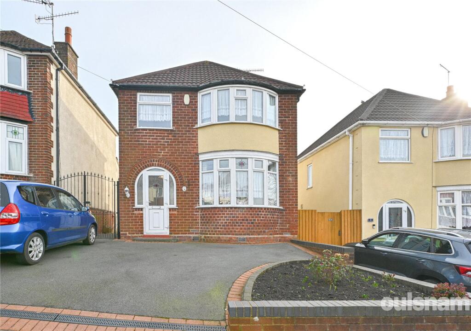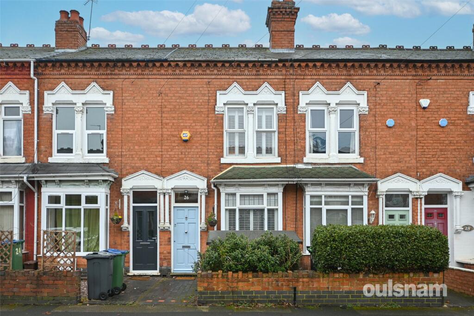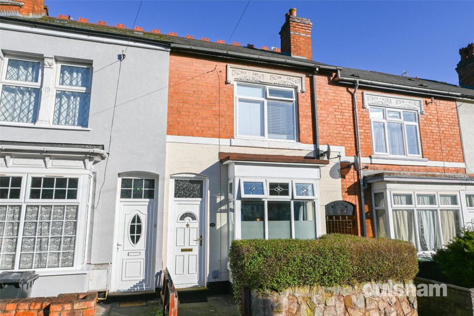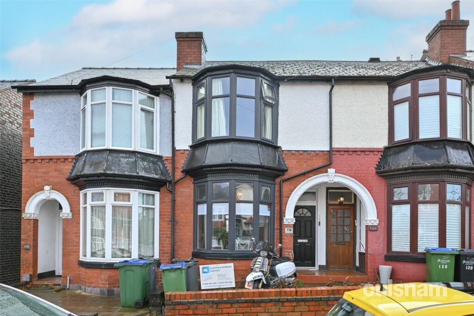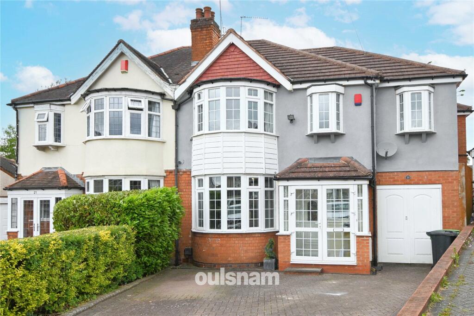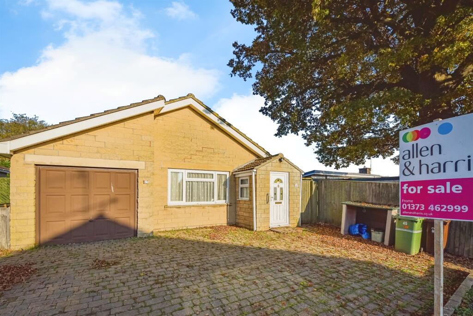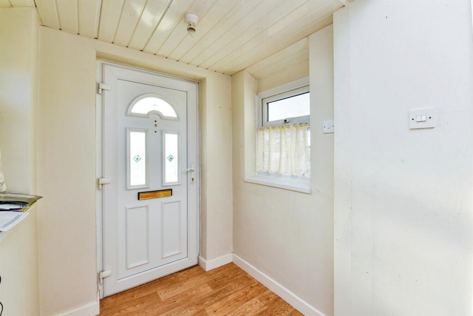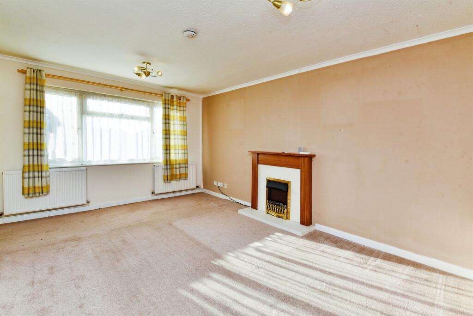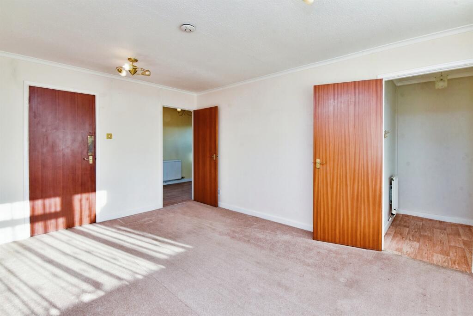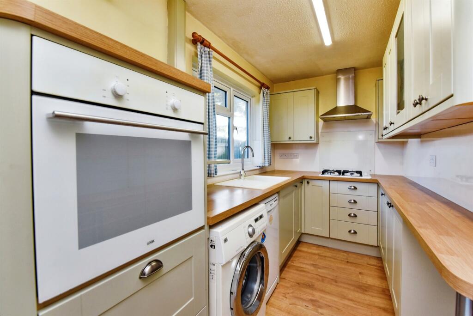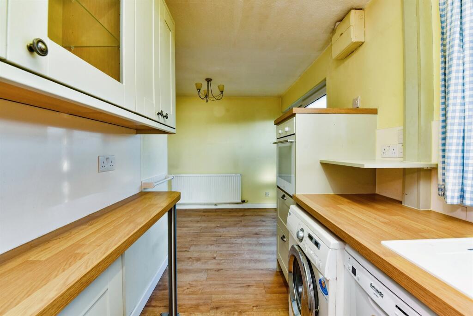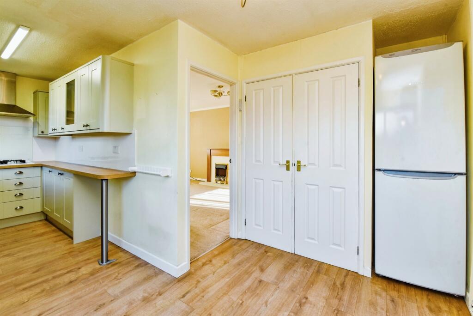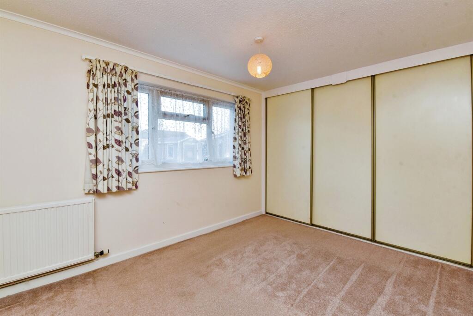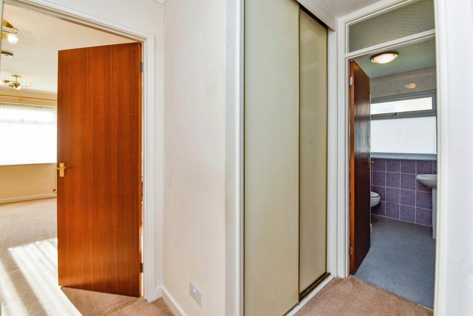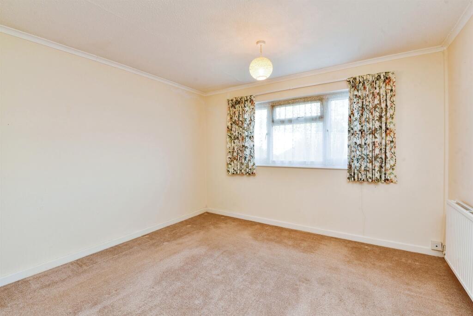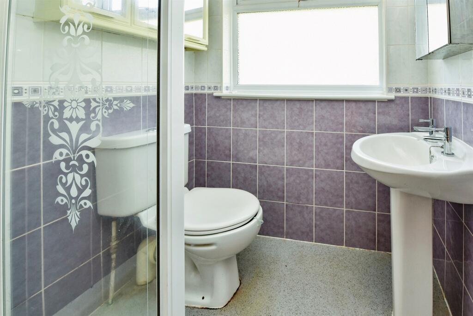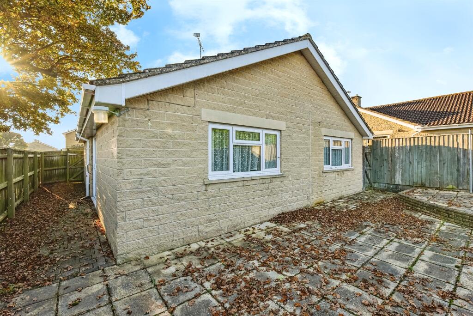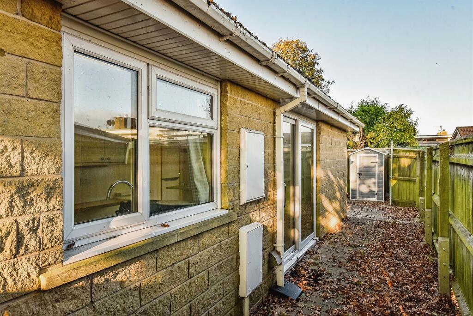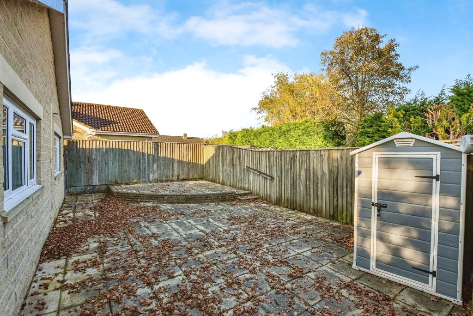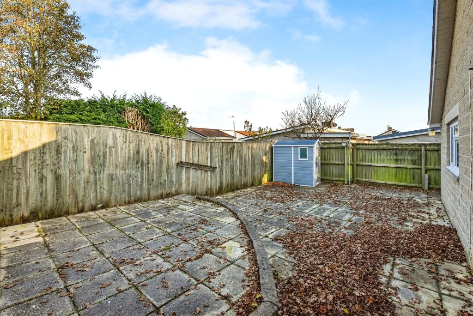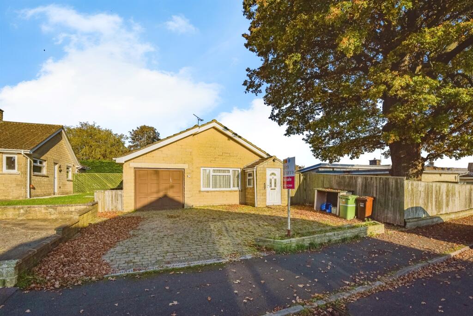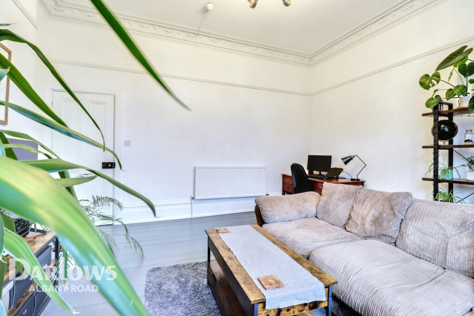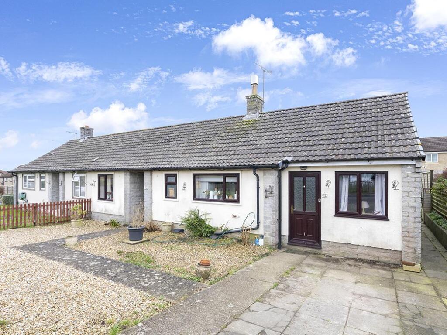Woodhayes Road, Frome
For Sale : GBP 290000
Details
Bed Rooms
2
Bath Rooms
1
Property Type
Detached Bungalow
Description
Property Details: • Type: Detached Bungalow • Tenure: N/A • Floor Area: N/A
Key Features: • Two Double Bedrooms**Ample Storage • Spacious Living Room**Kitchen**Ample Space For Amenities • Shower Room** • Patio Rear Garden** • Driveway**Space For Multiple Vehicles • Popular Location**Near Schools & Local Shops** • **NO CHAIN**
Location: • Nearest Station: N/A • Distance to Station: N/A
Agent Information: • Address: 9 The Bridge, Frome, Somerset, BA11 1AR
Full Description: SUMMARYThis bungalow combines ease of single-story living with spacious interiors and practical outdoor spaces, making it an ideal home for those seeking comfort, privacy, and convenience. **MUST BE VIEWED!**NO CHAIN**DESCRIPTIONUpon entry, you are greeted by a cozy, enclosed porch-a practical space to store coats and shoes.The spacious living room is bright and inviting, with a window that bathes the room in natural light. The layout of the living room provides ample space for both a comfortable seating area and a dining table, making it ideal for relaxing or entertaining.Adjoining the living area is a well-appointed kitchen. It features generous cabinetry, sleek countertops and ample space for amenities. The kitchen's layout ensures everything is within easy reach, making meal preparation a breeze.The bungalow boasts two large double bedrooms, each offering plenty of room for a double-sized bed and additional furnishings. The rooms are designed with ample storage options, maximising space and keeping clutter at bay.A shower room serves the home, featuring a corner shower, and practical storage.Outside, the property includes a private parking space for multiple vehicles, with a garage that provides additional storage or workshop space.At the rear, a private, low-maintenance patio garden awaits, ideal for outdoor dining, barbecues, or simply relaxing in a tranquil setting. This garden offers a peaceful retreat for those who enjoy spending time outdoors.Porch Double glazed windows. Ample space for shoes and coats.Living Room 15' 2" x 11' 6" ( 4.62m x 3.51m )Front aspect double glazed window. Ample space. Radiator.Kitchen 11' 6" x 6' 10" ( 3.51m x 2.08m )Base and wall units. Ample space for kitchen amenities. Access to the rear garden. Double glazed window. Storage. Radiator.Hallway Shower Room Corner shower. Low leveled W/C. Wash hand basin. Double glazed frosted window. Radiator.Bedroom One 14' 10" x 9' 2" ( 4.52m x 2.79m )Ample space for a double bed. Built in wardrobes. Double glazed window. Radiator.Bedroom Two 11' 7" x 10' 8" ( 3.53m x 3.25m )Ample space for a double bed. Double glazed window. Radiator.Garage 17' 10" x 8' 6" ( 5.44m x 2.59m )Rear Garden Enclosed rear patio garden. Perfect for outdoor dining and entertainment.Driveway & Parking Hard standing driveway offering off road parking to the front of the property.1. MONEY LAUNDERING REGULATIONS: Intending purchasers will be asked to produce identification documentation at a later stage and we would ask for your co-operation in order that there will be no delay in agreeing the sale. 2. General: While we endeavour to make our sales particulars fair, accurate and reliable, they are only a general guide to the property and, accordingly, if there is any point which is of particular importance to you, please contact the office and we will be pleased to check the position for you, especially if you are contemplating travelling some distance to view the property. 3. The measurements indicated are supplied for guidance only and as such must be considered incorrect. 4. Services: Please note we have not tested the services or any of the equipment or appliances in this property, accordingly we strongly advise prospective buyers to commission their own survey or service reports before finalising their offer to purchase. 5. THESE PARTICULARS ARE ISSUED IN GOOD FAITH BUT DO NOT CONSTITUTE REPRESENTATIONS OF FACT OR FORM PART OF ANY OFFER OR CONTRACT. THE MATTERS REFERRED TO IN THESE PARTICULARS SHOULD BE INDEPENDENTLY VERIFIED BY PROSPECTIVE BUYERS OR TENANTS. NEITHER SEQUENCE (UK) LIMITED NOR ANY OF ITS EMPLOYEES OR AGENTS HAS ANY AUTHORITY TO MAKE OR GIVE ANY REPRESENTATION OR WARRANTY WHATEVER IN RELATION TO THIS PROPERTY.BrochuresFull Details
Location
Address
Woodhayes Road, Frome
City
Woodhayes Road
Features And Finishes
Two Double Bedrooms**Ample Storage, Spacious Living Room**Kitchen**Ample Space For Amenities, Shower Room**, Patio Rear Garden**, Driveway**Space For Multiple Vehicles, Popular Location**Near Schools & Local Shops**, **NO CHAIN**
Legal Notice
Our comprehensive database is populated by our meticulous research and analysis of public data. MirrorRealEstate strives for accuracy and we make every effort to verify the information. However, MirrorRealEstate is not liable for the use or misuse of the site's information. The information displayed on MirrorRealEstate.com is for reference only.
Related Homes


