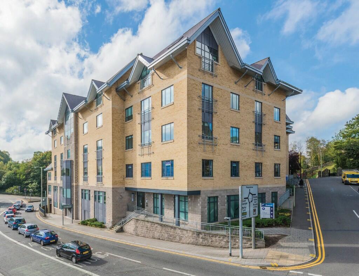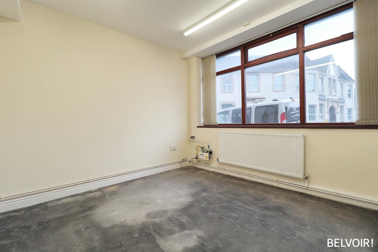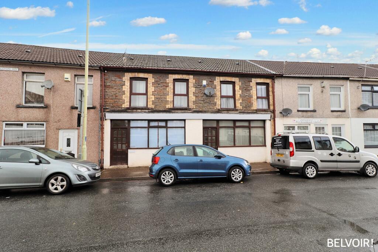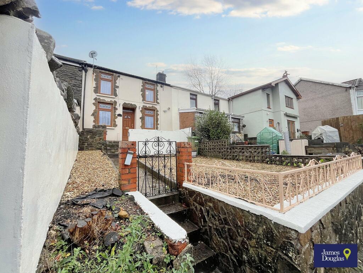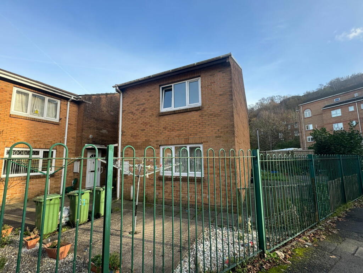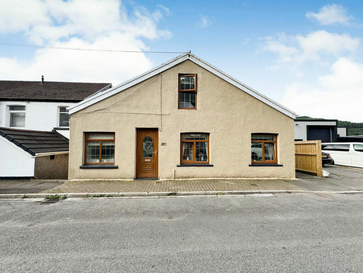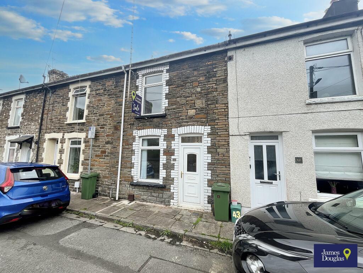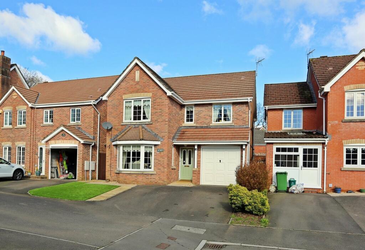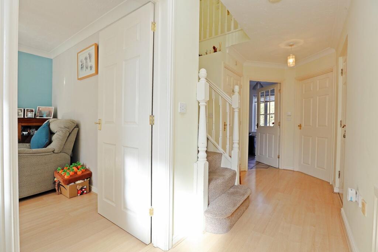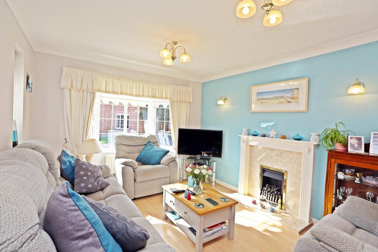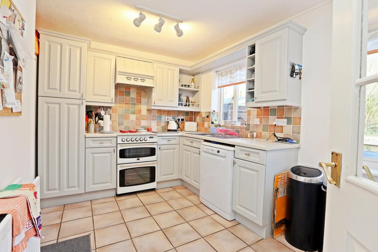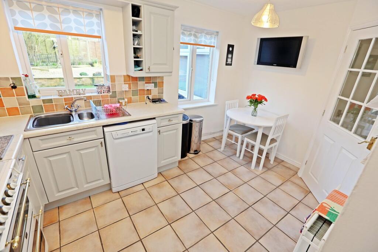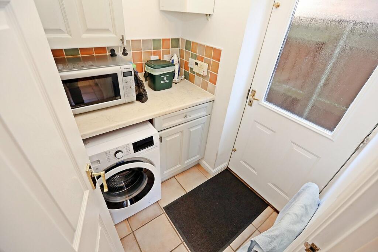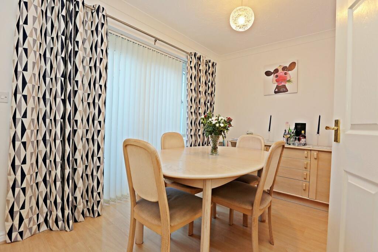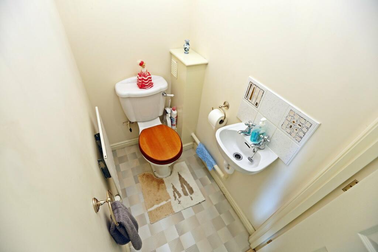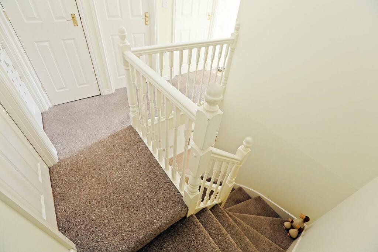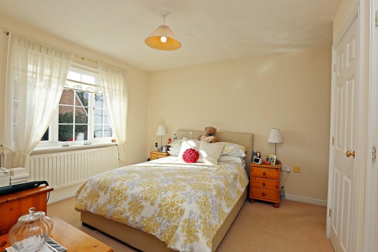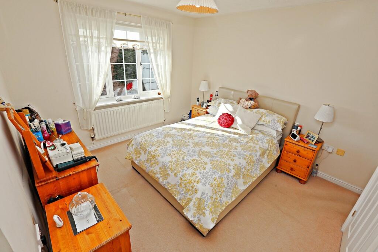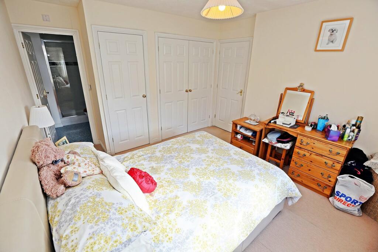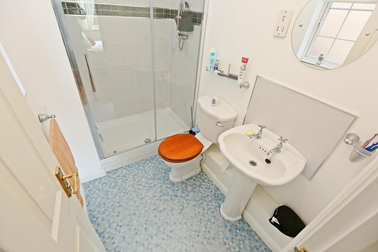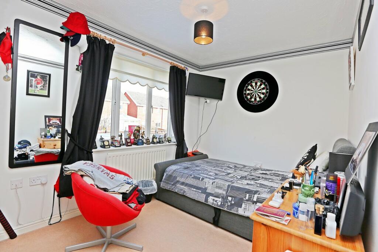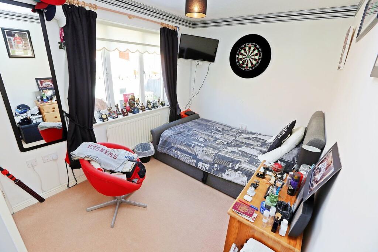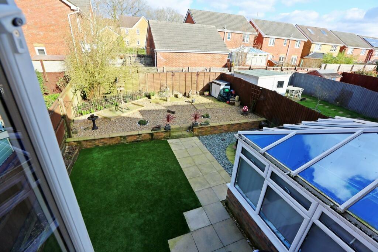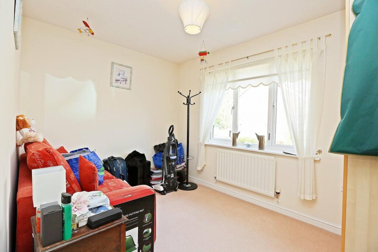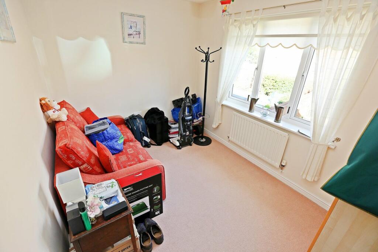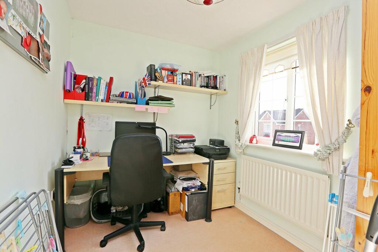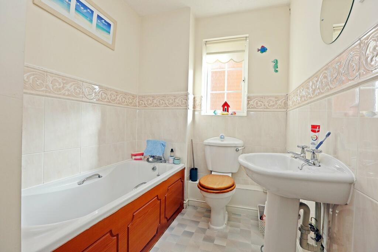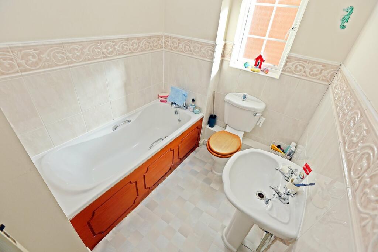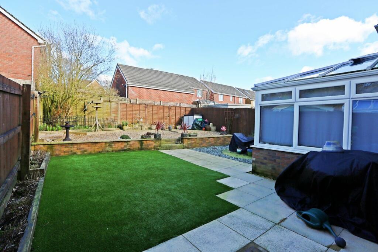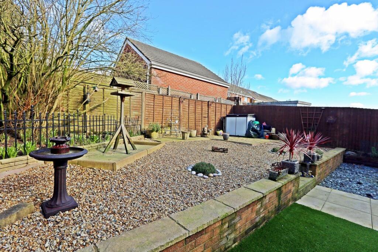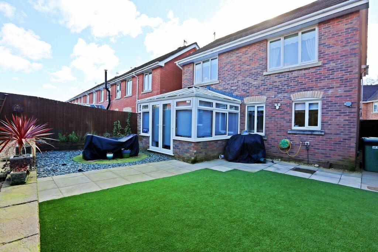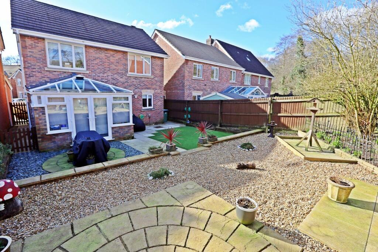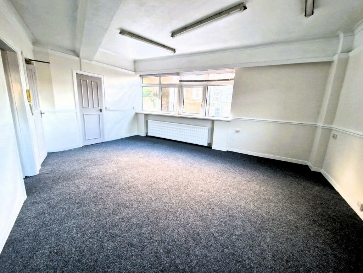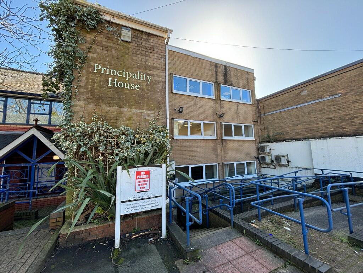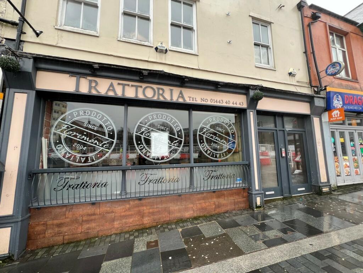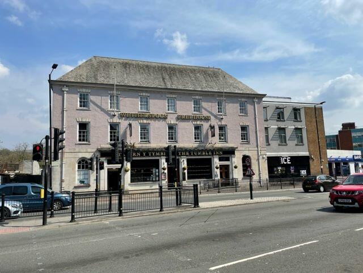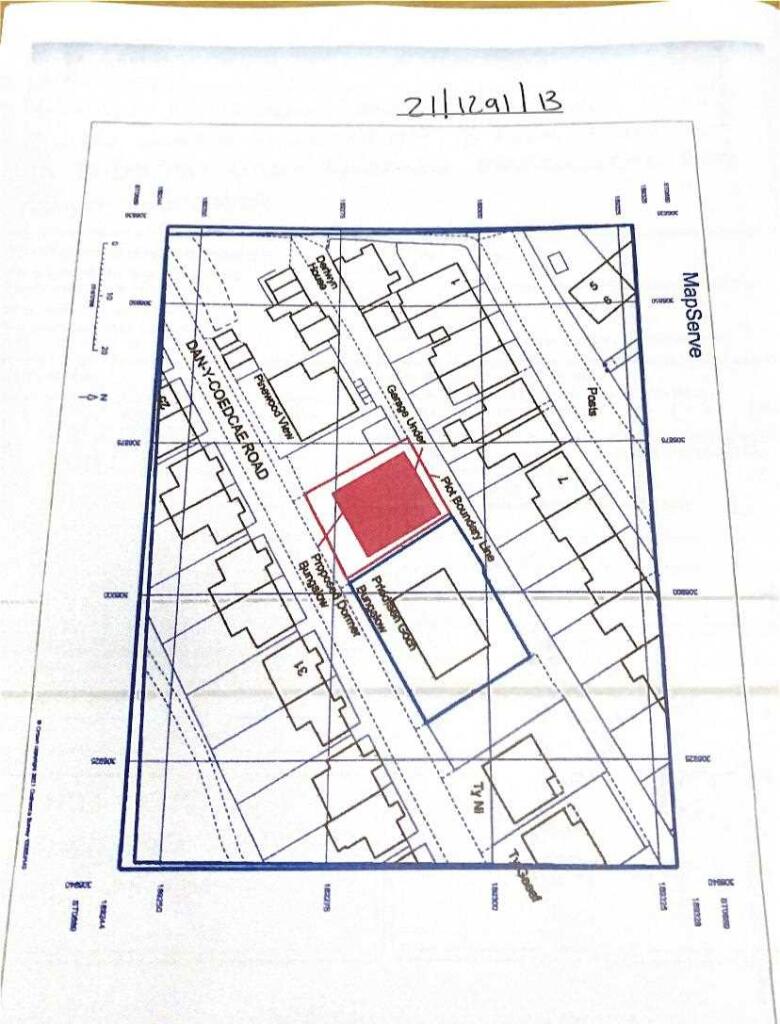Woodland View, Church Village, Pontypridd, CF38
For Sale : GBP 380000
Details
Bed Rooms
4
Bath Rooms
2
Property Type
Detached
Description
Property Details: • Type: Detached • Tenure: N/A • Floor Area: N/A
Key Features: • IMPOSING 4 BED DETACHED • SOUGHT AFTER 'ST DAVID'S MANOR' DEVELOPMENT • CONSERVATORY • QUIET CUL DE SAC POSITION • INTEGRAL GARAGE • MASTER ENSUITE • UTILITY ROOM • DOWNSTAIRS CLOAKROOM / W.C. • LANDSCAPED GARDEN
Location: • Nearest Station: N/A • Distance to Station: N/A
Agent Information: • Address: 8 The Precinct, Main Road Church Village Pontypridd CF38 1SB
Full Description: ** AN IMPOSING BAY FRONTED FOUR BEDROOMED DETACHED HOME with CONSERVATORY****STUNNING LANDSCAPED PRIVATE REAR GARDENS****INTEGRAL GARAGE**EN-SUITE TO MASTER BEDROOM**Dylan Davies Estate Agents are delighted to be marketing this lovely 4 bedroom detached home - a fantastic opportunity to purchase this fantastic home on the well thought of estate of 'St David's Manor' in Church Village. The property is neatly positioned at the end of a quiet cul des sac with other detached properties nearby. This part of the development has a lovely family friendly and community feel, plus a private children's park at the end of the street. Internally the property offers a great deal of space for all the family, and comprises; entrance hall, lounge, kitchen / breakfast room, dining room, utility room, conservatory and a downstairs cloakroom / wc.The first floor has a generous landing area leading to all four bedroom and family bathroom. The main bedroom has a fitted wardrobe plus a modern shower room (ensuite). Outside, the rear garden is a fantastic sunny space and has been modernised / landscaped by the current owners, with a mixture of patio areas, artificial grass and mature shrubbery / plants. The property is located in Upper Church Village, with the desired Garth Olwg school a short distance away, as well as the array of amenities nearby. The location has ideal access to various local locations - including Talbot Green/Pontyclun villages nearby with its array of shops. The M4 and A470 junctions are also close by, giving ease of access into Cardiff, Merthyr, Brecon and beyond!**A MUST SEE PROPERTY in a DESIRED SPOT**RCT COUNCIL TAX BAND 'E' - £2,430.33ENTRANCE HALLWAY9' 8" x 15' 8" (2.95m x 4.78m)LOUNGE11' 6" x 12' 9" (3.51m x 3.89m)KITCHEN / BREAKFAST ROOM10' 3" x 12' 10" (3.12m x 3.91m)UTILITY ROOM4' 8" x 5' 7" (1.42m x 1.70m)DINING ROOM7' 10" x 10' 8" (2.39m x 3.25m)CONSERVATORYDOWNSTAIRS CLOAKROOM / WCLANDINGMASTER BEDROOM11' 1" x 12' 11" (3.38m x 3.94m)MASTER ENSUITE4' 8" x 7' 7" (1.42m x 2.31m)BEDROOM TWO8' 6" x 12' 4" (2.59m x 3.76m)BEDROOM THREE8' 5" x 11' 2" (2.57m x 3.40m)BEDROOM FOUR6' 11" x 9' 3" (2.11m x 2.82m)FAMILY BATHROOM6' 2" x 9' 3" (1.88m x 2.82m)INTEGRAL GARAGEFRONT and REAR GARDENSFRONT DRIVEWAYBrochuresBrochure 1
Location
Address
Woodland View, Church Village, Pontypridd, CF38
City
Pontypridd
Features And Finishes
IMPOSING 4 BED DETACHED, SOUGHT AFTER 'ST DAVID'S MANOR' DEVELOPMENT, CONSERVATORY, QUIET CUL DE SAC POSITION, INTEGRAL GARAGE, MASTER ENSUITE, UTILITY ROOM, DOWNSTAIRS CLOAKROOM / W.C., LANDSCAPED GARDEN
Legal Notice
Our comprehensive database is populated by our meticulous research and analysis of public data. MirrorRealEstate strives for accuracy and we make every effort to verify the information. However, MirrorRealEstate is not liable for the use or misuse of the site's information. The information displayed on MirrorRealEstate.com is for reference only.
Real Estate Broker
Dylan Davies Estate Agents, Tonteg
Brokerage
Dylan Davies Estate Agents, Tonteg
Profile Brokerage WebsiteTop Tags
Likes
0
Views
54
Related Homes
