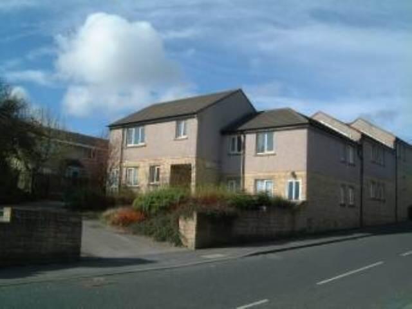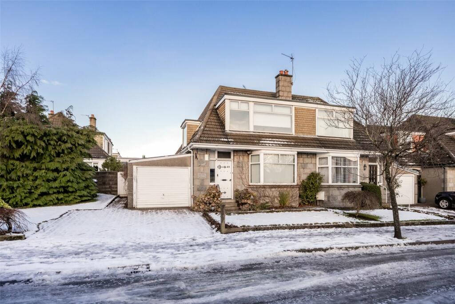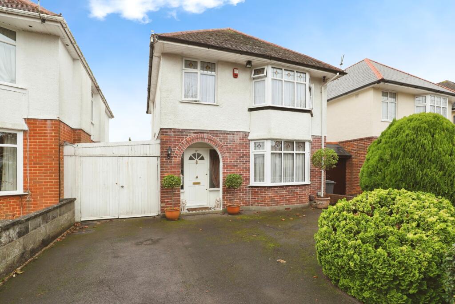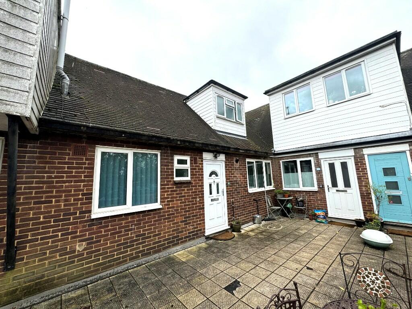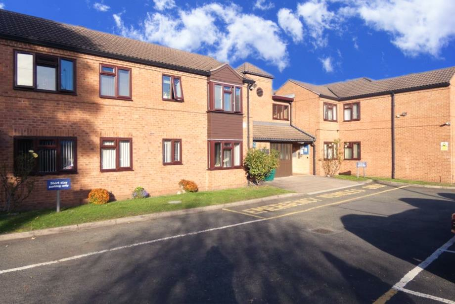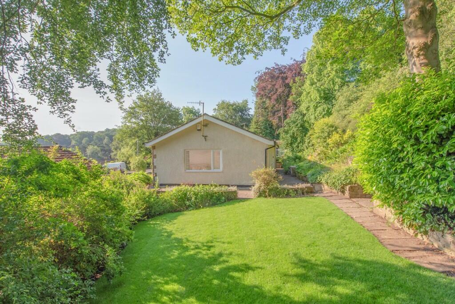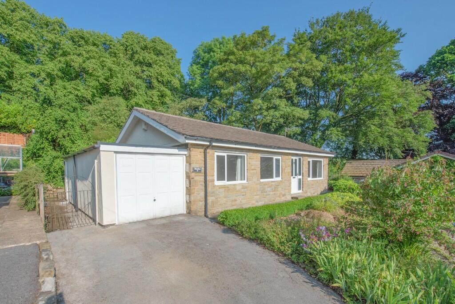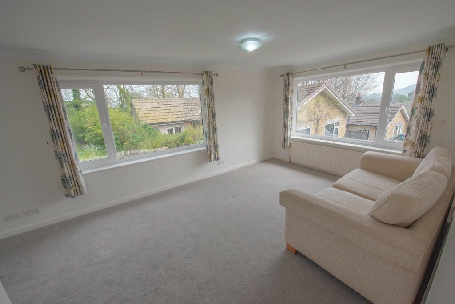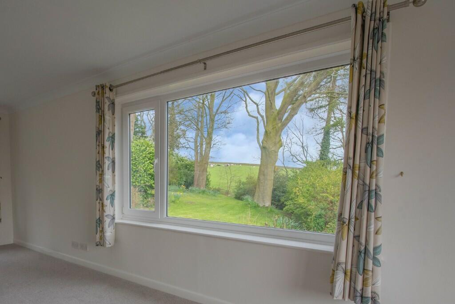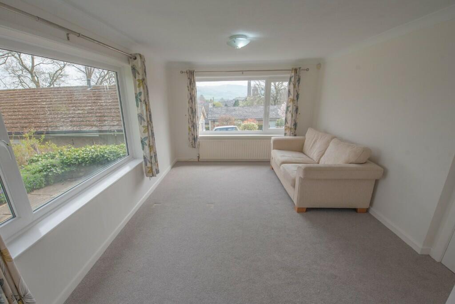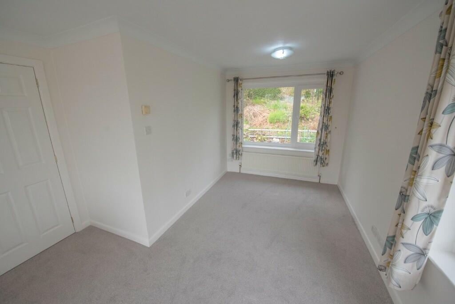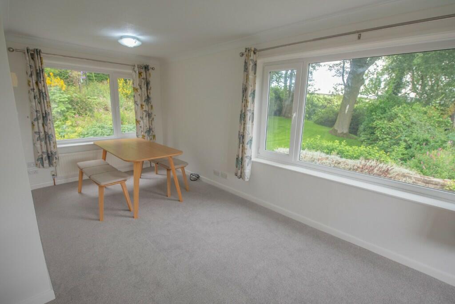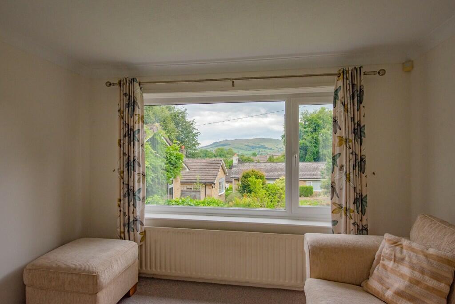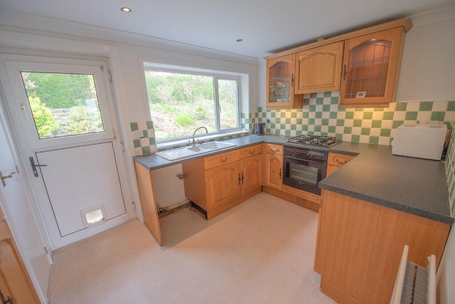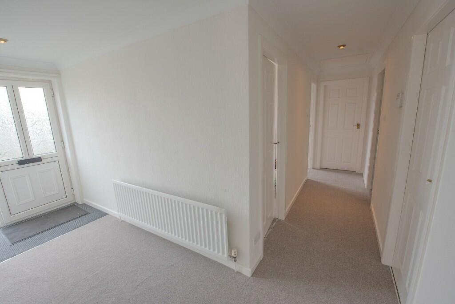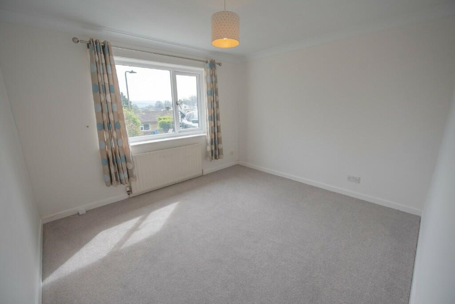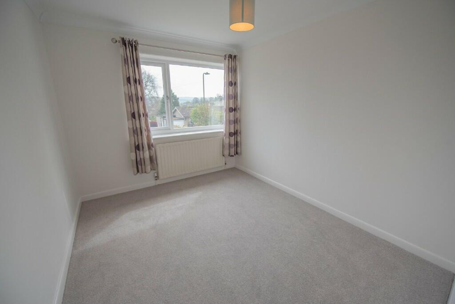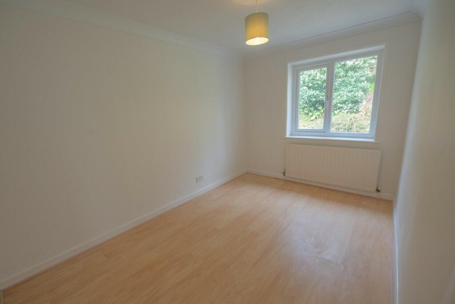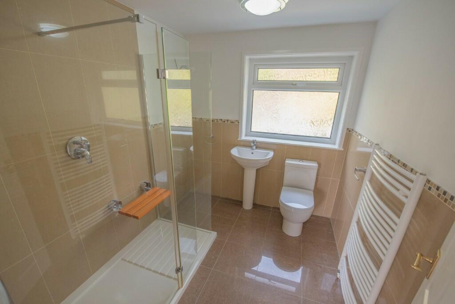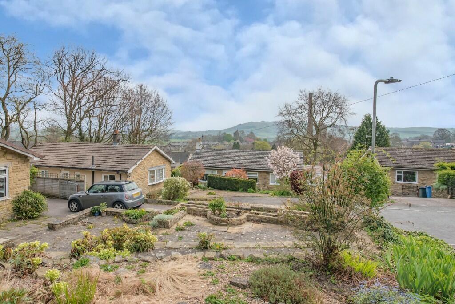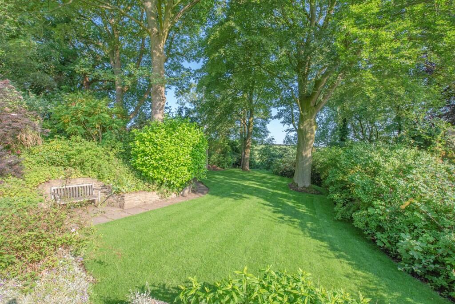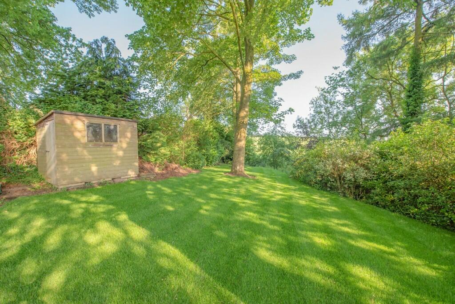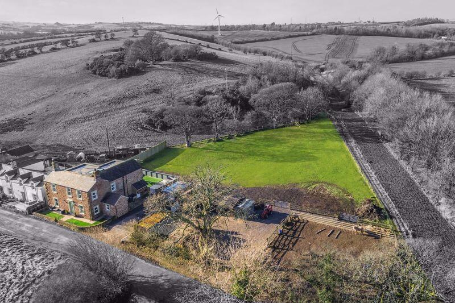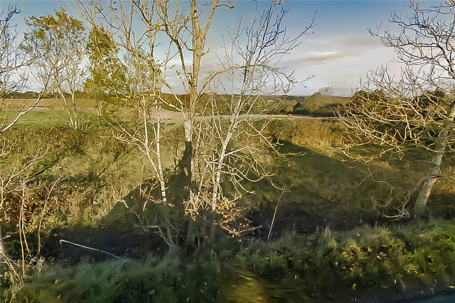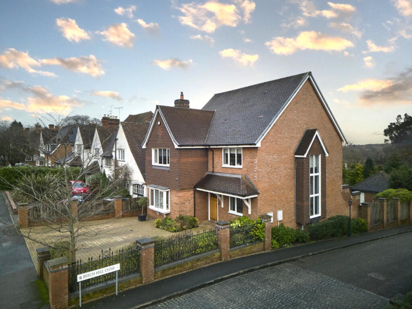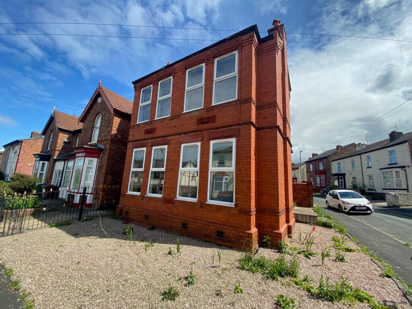Woodlea, 19 Beech Hill Road, Carleton BD23 3EN
For Sale : GBP 372000
Details
Bed Rooms
3
Property Type
Detached Bungalow
Description
Property Details: • Type: Detached Bungalow • Tenure: N/A • Floor Area: N/A
Key Features: • Choice plot at the head of a quiet cul-de-sac • Beautiful lawned gardens backing onto open fields • 3 well proportioned bedrooms • Adjoining garage • Lovely semi-rural views • Well presented throughout • No forward chain
Location: • Nearest Station: N/A • Distance to Station: N/A
Agent Information: • Address: 8 Main Street Cross Hills Keighley BD20 8TB
Full Description: Occupying a larger than average choice corner plot at the head of a highly regarded cul-de-sac, this individual detached bungalow consequently includes fantastic wooded & lawned gardens backing directly onto open fields, offering a high degree of shelter & privacy, ideal for gardening enthusiasts and the love of the great outdoors.
The well presented 3 Bedroomed accommodation has been fully redecorated & carpeted and includes a welcoming Hallway, modern Shower Room, Kitchen with rear access door and a lovely light & airy Sitting Room & Dining Area with windows on 3 sides enjoying views over the garden and across the valley.
Carleton is a sought after semi-rural community known for having a friendly pub, village store and a choice of country walks virtually on the doorstep, with nearby Skipton providing further everyday services & amenities.
Including a private driveway & a deep adjoining Garage, the bungalow is offered with no forward chain and in further detail comprises:
Half glazed uPVC door to:
HALLWAY: 16'8" x 13'10" (L-shaped) with ceiling downlights and aluminium ladder to useful attic space.
SITTING ROOM: 14'0" x 10'10" with windows on 3 sides having views over the garden, fields and distant hill tops.
DINING AREA: 8'7" x 7'9" with window to the rear.
KITCHEN: 12'10" x 8'2" with range of Oak wall and base units with worktops over incorporating ceramic sink and drainer, Neff oven and four ring gas hob with concealed extractor over, washer plumbing, integrated fridge and freezer, two further store cupboards, Vinyl flooring, ceiling downlights and picture window and half glazed stable style uPVC door to the rear garden.
BEDROOM 1: 11'1" x 10'2" with far reaching views towards Skipton Moor.
BEDROOM 2: 10'1" x 8'7" with far reaching views towards Skipton Moor.
BEDROOM 3: 11'11" x 7'10" with laminate flooring and window to the rear garden.
SHOWER ROOM: 8'3" x 7'0" with modern suite comprising large tiled shower enclosure with fixed glass screen & seat, low suite w.c, pedestal wash hand basin, ladder radiator, half tiled walls, tiled floor and window with frosted glass.
TO THE OUTSIDE
A private driveway provides parking and gives access to the ADJOINING GARAGE: 22'9" x 8'0" with Ideal combination boiler, power & light, up-and-over door, pedestrian door and rear window.
The front garden contains established shrubs and plants with flagged paths leading to the rear & gable end.
The rear garden contains established shrubs enclosed by high level hedges providing privacy. There is a flagged sitting out area to the far gable end leading to a fabulous lawn enclosed by shrubs backing onto open fields.
SERVICES: Mains water, drainage, gas and electricity are connected to the property. The heating/electrical appliances and any fixtures and fittings included in the sale have not been tested by the Agents and we are therefore unable to offer any guarantees in respect of them.
COUNCIL TAX: Verbal enquiry reveals that this property has been placed in Council Tax Band D.
POST CODE: BD23 3EN
TENURE: The property is freehold and vacant possession will be given on completion of the sale.
VIEWING: Please contact the Selling Agents, Messrs. Wilman and Wilman, 8 Main Street, Cross Hills, BD20 8TB .
PRICE: £372,000BrochuresBrochure 1
Location
Address
Woodlea, 19 Beech Hill Road, Carleton BD23 3EN
City
19 Beech Hill Road
Features And Finishes
Choice plot at the head of a quiet cul-de-sac, Beautiful lawned gardens backing onto open fields, 3 well proportioned bedrooms, Adjoining garage, Lovely semi-rural views, Well presented throughout, No forward chain
Legal Notice
Our comprehensive database is populated by our meticulous research and analysis of public data. MirrorRealEstate strives for accuracy and we make every effort to verify the information. However, MirrorRealEstate is not liable for the use or misuse of the site's information. The information displayed on MirrorRealEstate.com is for reference only.
Real Estate Broker
Wilman & Wilman, Cross Hills
Brokerage
Wilman & Wilman, Cross Hills
Profile Brokerage WebsiteTop Tags
Adjoining garageLikes
0
Views
14
Related Homes

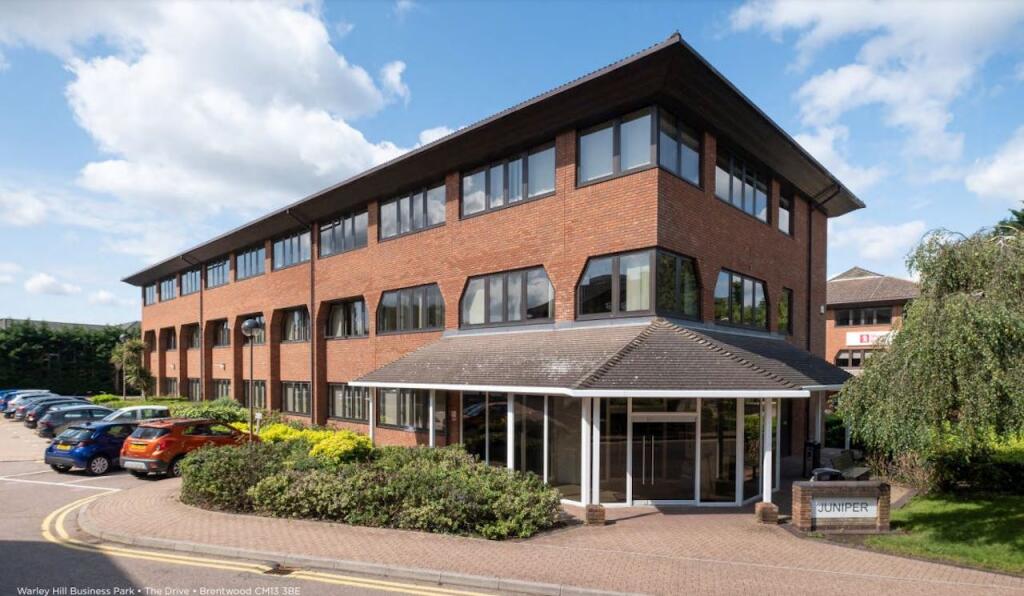
Juniper House, Warley Hill Business Park, The Drive, Brentwood, CM13 3BE
For Rent: GBP14,086/month
