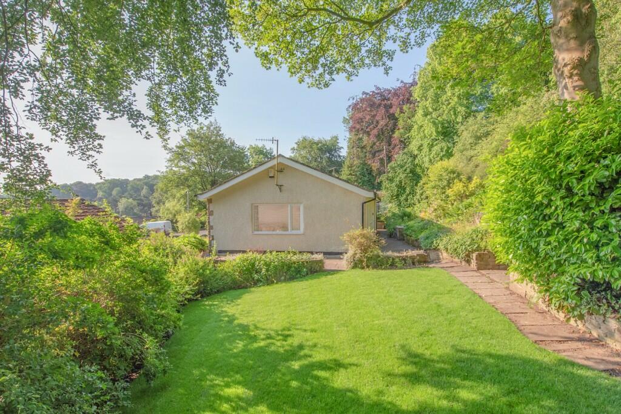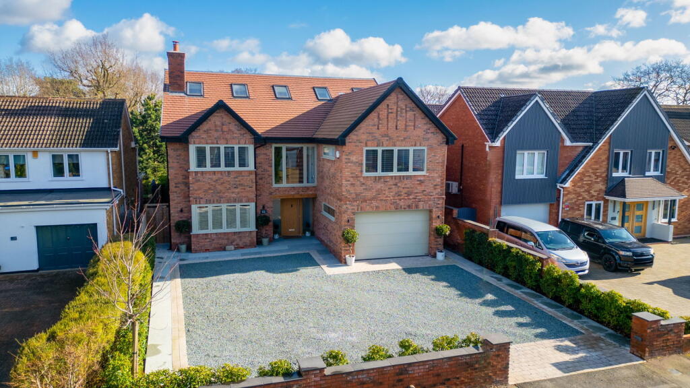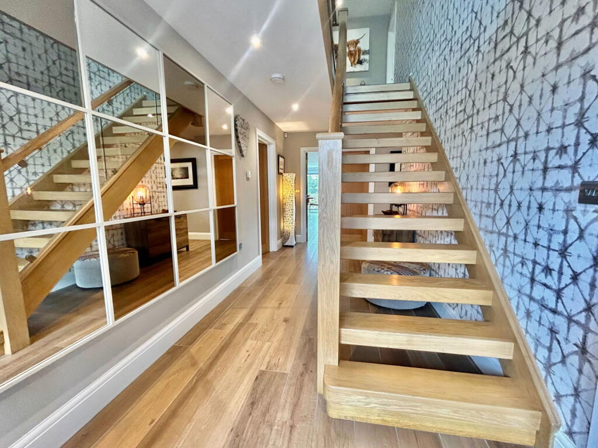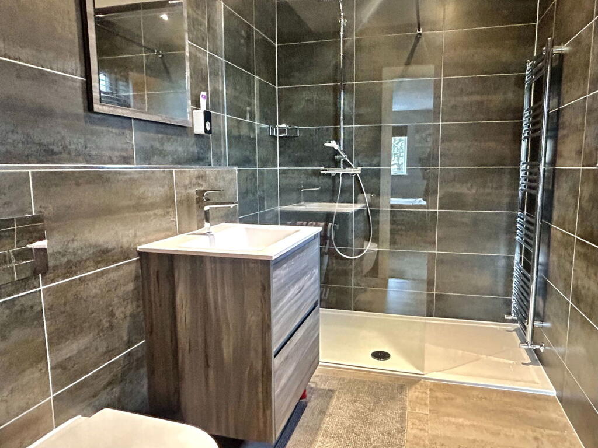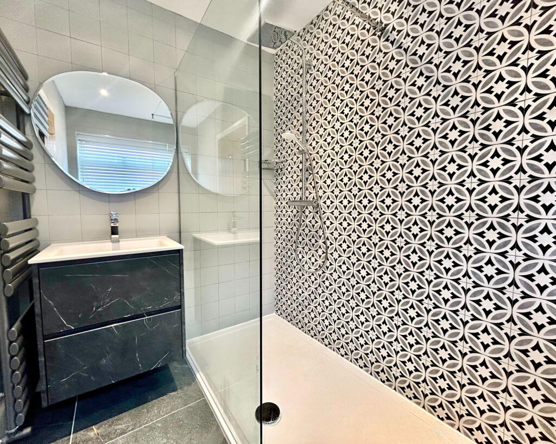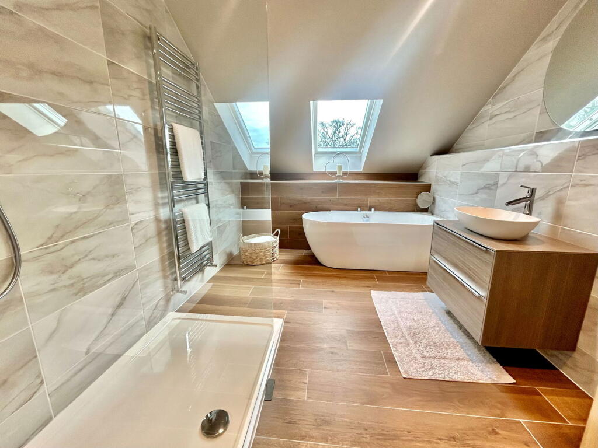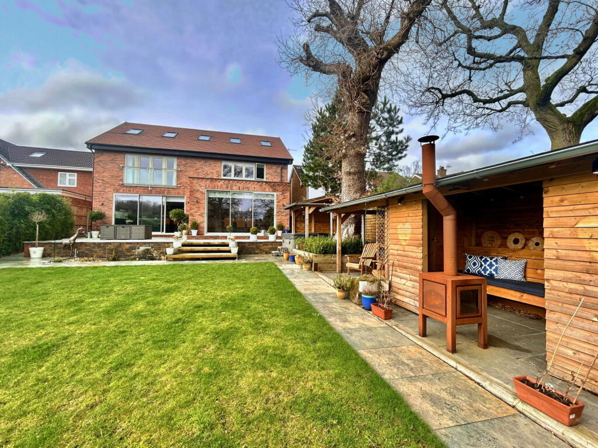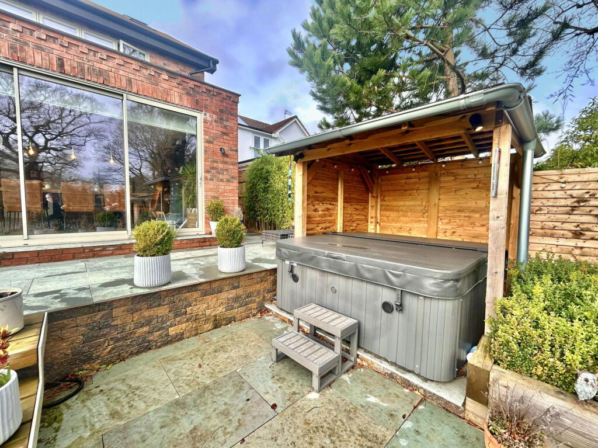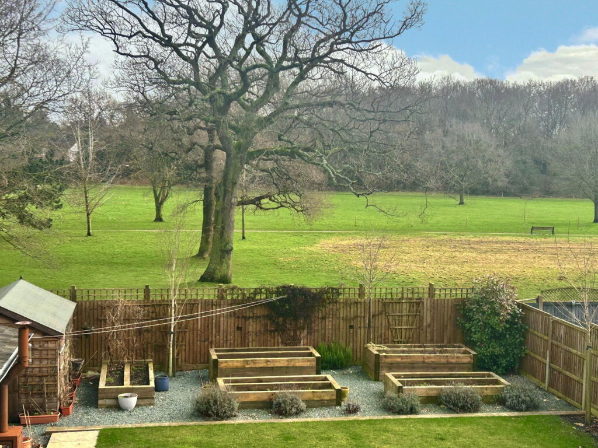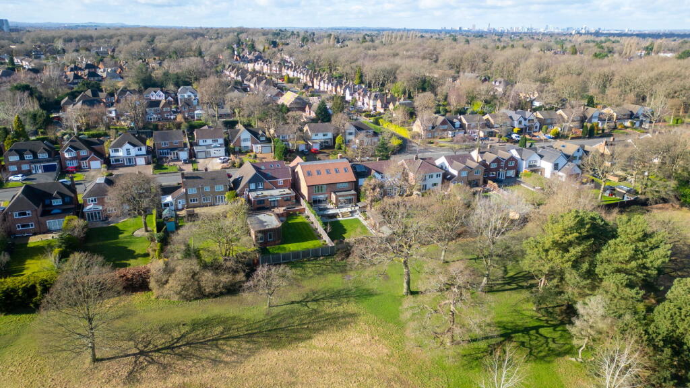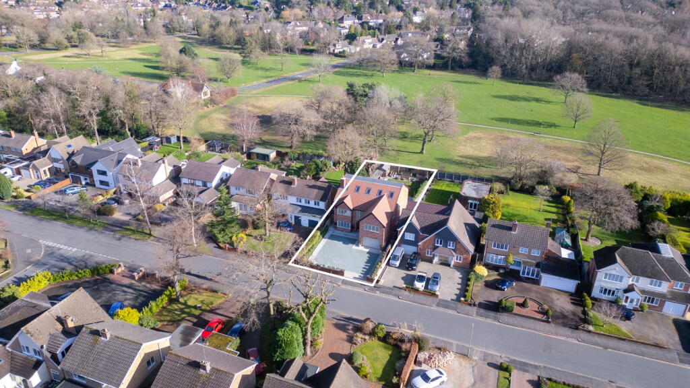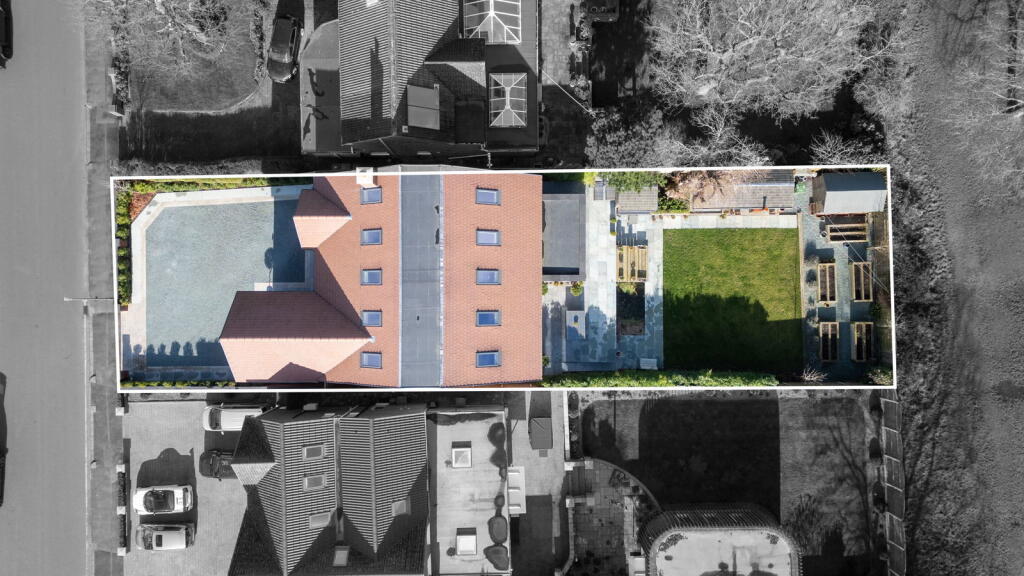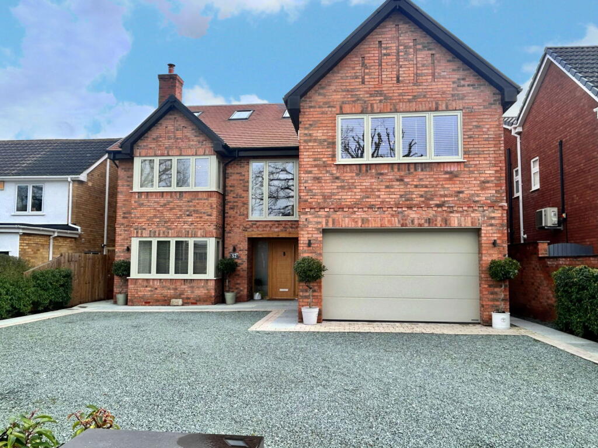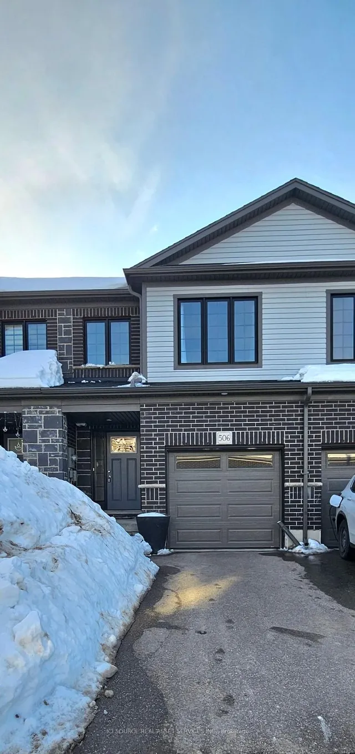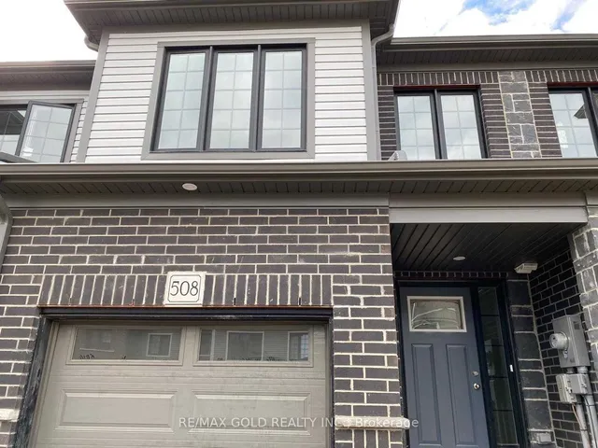Woodlea Drive, Solihull
For Sale : GBP 1400000
Details
Bed Rooms
6
Bath Rooms
4
Property Type
Detached
Description
Property Details: • Type: Detached • Tenure: N/A • Floor Area: N/A
Key Features: • A Bespoke Detached Family Home • Six Spacious Double Bedrooms • Superb Family Dining Kitchen • Luxury Four Piece Family Bathroom • Three En-Suite Bathrooms • Spacious Lounge • Versatile Home Office/Gymnasium • Utility Room & Guest W.C • Large Garage & Enviable Open Views To Rear • Landscaped Rear Garden With Impressive Entertainment Area
Location: • Nearest Station: N/A • Distance to Station: N/A
Agent Information: • Address: 316 Stratford Road, Shirley, Solihull, B90 3DN
Full Description: Smart Homes are delighted to offer this bespoke detached family home with 4,500 sq. ft of spacious accommodation having a builders guarantee with approx. 7 years unexpired. The accommodation benefits from six double bedrooms, superb open plan family dining kitchen, spacious lounge with feature fireplace, Craven Dunhill flooring with under-floor heating to the ground floor, luxury four piece master en-suite bathroom, two further en-suite shower rooms, four piece family bathroom, versatile home office/gymnasium, utility room, guest WC, Inframe double glazing, large garage and landscaped rear garden with impressive entertainment area and enviable open views to rearSolihull is situated in the heart of England and is considered to be one of the most highly sought after residential areas in the country boasting a range of local amenities including excellent schools, colleges, parks, restaurants, bars and an excellent variety of shopping centres including Touchwood shopping centre and the new Resorts World. Solihull has convenient road networks linking the M42, M6, M40, M1 and M5 giving easy access to the NEC Arena, Birmingham International Airport and Railway StationProperty FrontageThe property sits handsomely within a large plot behind block edged gravel driveway extending to side access with cold water tap, Hormann electronic roller shutter garage door and porcelain pathway leading to feature hanging canopy porch with oak cladding and contemporary four lever door with frosted windows to either side leading through toWelcoming Entrance HallwayWith LED ceiling spot lights, oak open-tread staircase with glazed balustrade leading to the first floor accommodation, wood effect tiled flooring with under-floor heating and oak doors leading off toSpacious Lounge to Front - 7.54m x 4.14m (24'9" x 13'7")With ceiling light points, Inframe double glazed bay window to front elevation with bespoke blinds, feature stone fire surround with cast style gas fire, brushed stainless steel sockets with USB ports and wood effect flooring with under-floor heatingHome Office/Gymnasium - 3.76m x 2.92m (12'4" x 9'7")With double glazed window to side elevation, wood effect flooring with under-floor heating, LED ceiling spot lights and brushed stainless steel sockets with USB portsSuperb Open Plan Family Dining Kitchen to Rear - 11m max x 8.71m max (36'1" max x 28'7" max)Being fitted with a comprehensive range of handle-less wall, drawer and base units with complementary Quartz work surfaces and matching upstands, two inset sinks with mixer taps and waste disposal, bespoke framed display cabinets with smoke mirrored backing, centre island with induction hob and Bluetooth extractor over, bespoke display units and large oak breakfast bar seating area, inset eye-level AEG pyrolytic double ovens with plate warmers, integrated dishwasher and wine cooler, space for American style fridge freezer, feature lighting, wood effect tiled flooring with under-floor heating, hard-wiring for wall mounted television, double glazed windows to side and rear, two sets of double glazed sliding doors leading out to the rear garden with open views beyond and oak door leading intoUtility Room - 4.55m x 1.73m (14'11" x 5'8")Being fitted with high gloss handle-less wall and base units, sink and drainer unit with mixer tap, space and plumbing for washing machine and tumble dryer, wood effect tiled flooring with under-floor heating, LED ceiling spot lights, brushed stainless steel sockets with USB ports, obscure double glazed window and UPVC obscure double glazed door to sideGuest W.CWith polished porcelain tiling to water prone areas, WC with enclosed cistern and wall mounted flush, floating vanity wash hand basin, wood effect flooring with under-floor heating and ceiling light pointFirst Floor LandingWith bespoke oak staircase and glazed balustrade leading to the second floor accommodation, feature Inframe picture window to front elevation providing superb natural light, airing cupboard, ceiling spot lights and oak doors leading off toBedroom One to Rear - 5.77m x 5.18m (18'11" x 17'0")With double glazed windows incorporating French doors to Juliette balcony over-looking the rear garden and open views beyond, a comprehensive range of fitted wardrobes with sliding doors, LED spot lights to ceiling, radiator, brushed stainless steel sockets with USB ports and door leading intoImpressive Four Piece En-Suite Bathroom - 4.27m x 3.78m (14'0" x 12'5")Being fitted with a four piece suite comprising; tiled panelled bath with shower attachment, floating WC with enclosed cistern, floating vanity wash hand basin and over-sized walk-in shower with thermostatic rainfall shower and additional shower attachment, with complimentary tiling to water prone areas, tiled flooring, obscure double glazed window, extractor and spot lights to ceilingBedroom Two to Front - 8.86m max into dressing area x 4.27m (29'1" max into dressing area x 14'0")With double glazed window to front elevation, radiator, ceiling light point, brushed stainless steel sockets with USB ports, walk-in dressing area with a comprehensive range of fitted wardrobes and door leading intoEn-Suite Shower Room - 2.51m x 1.73m (8'3" x 5'8")Having an over-sized walk-in shower with thermostatic rainfall shower and additional shower attachment, floating stone effect vanity wash hand basin, complementary tiling to water prone areas, stone effect tiled flooring, obscure double glazed window to side, ladder style radiator and spot lights to ceilingBedroom Three to Rear - 5.56m x 5.41m (18'3" x 17'9")With double glazed window to rear elevation enjoying open views, radiator, ceiling light point, brushed stainless steel sockets with USB ports, door to walk-in wardrobe with a comprehensive range of fitted wardrobes and further door leading intoEn-Suite Shower Room - 3.12m x 1.78m (10'3" x 5'10")Being fitted with a three piece suite comprising of; over-sized walk-in shower enclosure with thermostatic rainfall shower and additional shower attachment, floating WC with enclosed cistern and wall mounted flush and floating vanity wash hand basin with contemporary tiling to walls and floor, double glazed window to side, ladder style radiator and spot lights to ceilingBedroom Four to Front - 4.39m x 4.24m (14'5" x 13'11")With fitted wardrobes and desk areas, double glazed bay window to front elevation, wood effect flooring, ceiling light points and brushed stainless steel sockets with USB portsSecond Floor LandingWith oak staircase and glazed balustrade, feature Skylight to front elevation, walk-in storage cupboard, comms cupboard, ceiling spot lights and oak doors leading off toBedroom Five - 8.36m x 4.24m (27'5" x 13'11")With mirrored Skylight windows to front and rear elevations, two radiators, ceiling spot lights and brushed stainless steel sockets with USB portsBedroom Six - 5.51m x 3.99m (18'1" x 13'1")With two Skylight windows to rear, radiator, ceiling light point and brushed stainless steel sockets with USB portsLuxury Four Piece BathroomBeing fitted with a four piece white suite comprising; freestanding bath with centralised taps, over-sized walk-in shower with thermostatic shower and additional shower attachment, WC with enclosed cistern and floating vanity wash hand basin, with complimentary tiling to walls and floor, skylight window, ladder style radiator and ceiling light pointSuperb Landscaped Rear GardenEnjoying open views to rear with stone patio area, retaining bamboo, feather boarding to sides and rear, feature Carp pool with timber decked steps leading down to further patio, lawn and gravelled terrace to rear with raised sleeper vegetable area, timber potting shed, feature canopy housing hot-tub and impressive entertainment area being separately fused with solid fuel burner and seating areaLarge Garage - 6.93m x 4.09m (22'9" x 13'5")With Hormann electronic roller shutter garage door, fitted wall and base units, ceiling strip light, under-floor heating and built-in store cupboardTenureWe are advised by the vendor that the property is freehold, but are awaiting confirmation from the vendor's solicitor. We would strongly advise all interested parties to obtain verification through their own solicitor or legal representative. EPC supplied by vendor. Current council tax band - HPROPERTY MISDESCRIPTIONS ACTSMART HOMES have not tested any equipment, fixtures, fittings or services mentioned and do not by these Particulars or otherwise verify or warrant that they are in working order. All measurements listed are given as an approximate guide and must be carefully checked by and verified by any Prospective Purchaser. These particulars form no part of any sale contract. Any Prospective Purchaser should obtain verification of all legal and factual matters and information from their Solicitor, Licensed Conveyancer or Surveyors as appropriate.BrochuresBrochure 1
Location
Address
Woodlea Drive, Solihull
City
Woodlea Drive
Features And Finishes
A Bespoke Detached Family Home, Six Spacious Double Bedrooms, Superb Family Dining Kitchen, Luxury Four Piece Family Bathroom, Three En-Suite Bathrooms, Spacious Lounge, Versatile Home Office/Gymnasium, Utility Room & Guest W.C, Large Garage & Enviable Open Views To Rear, Landscaped Rear Garden With Impressive Entertainment Area
Legal Notice
Our comprehensive database is populated by our meticulous research and analysis of public data. MirrorRealEstate strives for accuracy and we make every effort to verify the information. However, MirrorRealEstate is not liable for the use or misuse of the site's information. The information displayed on MirrorRealEstate.com is for reference only.
Real Estate Broker
Smart Homes Portfolio Collection, Shirley
Brokerage
Smart Homes Portfolio Collection, Shirley
Profile Brokerage WebsiteTop Tags
Spacious LoungeLikes
0
Views
18
Related Homes
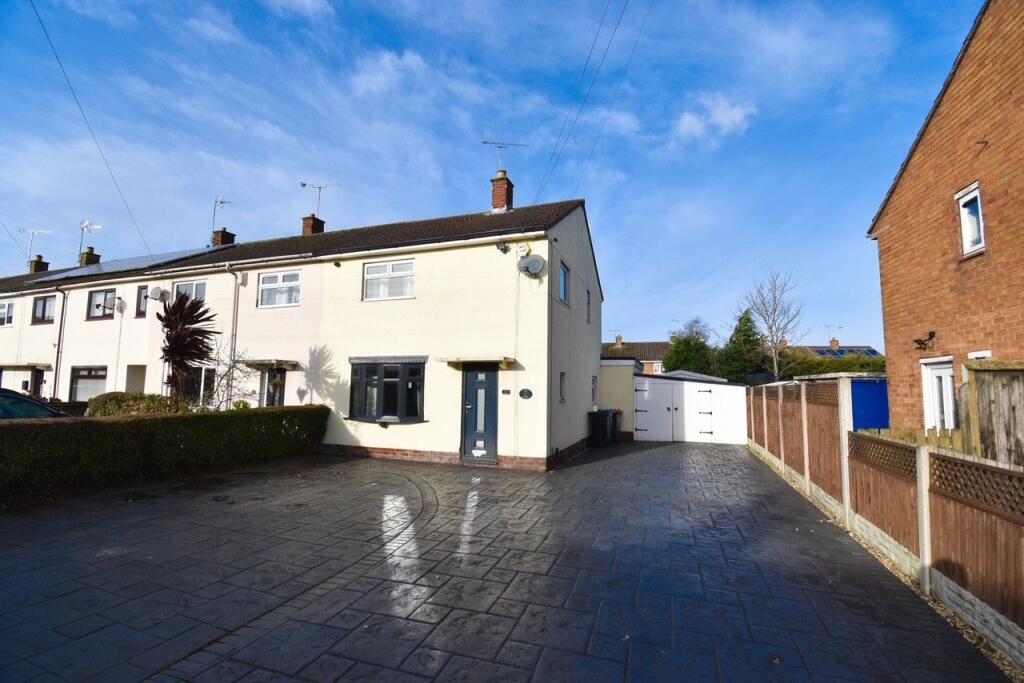
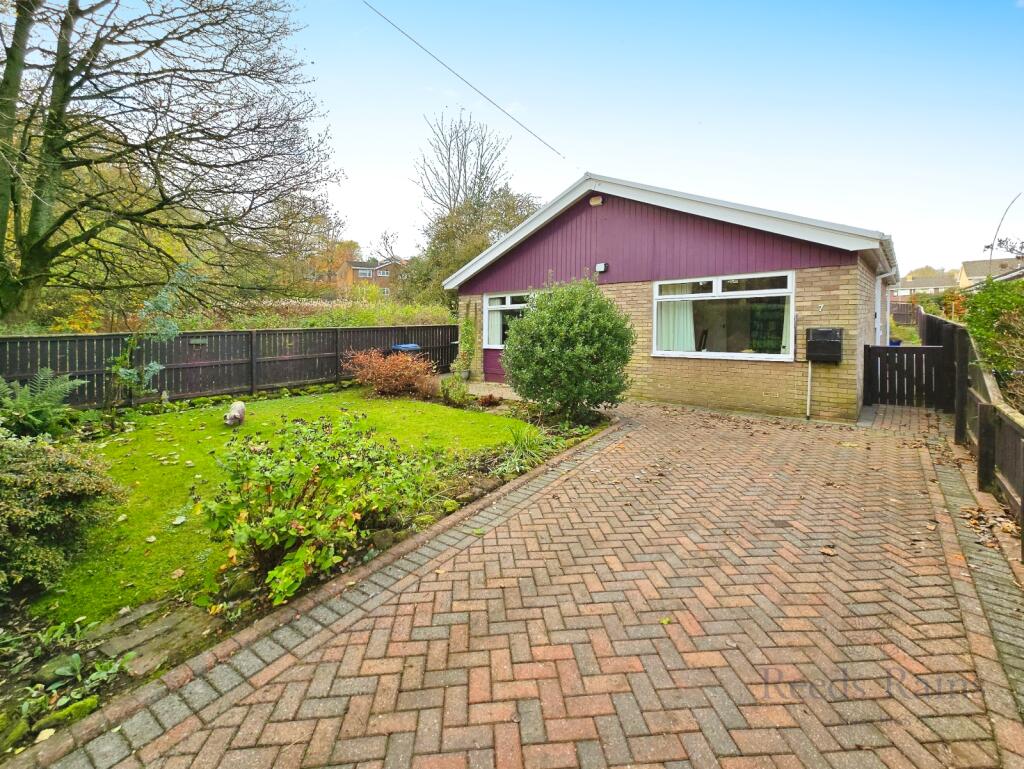
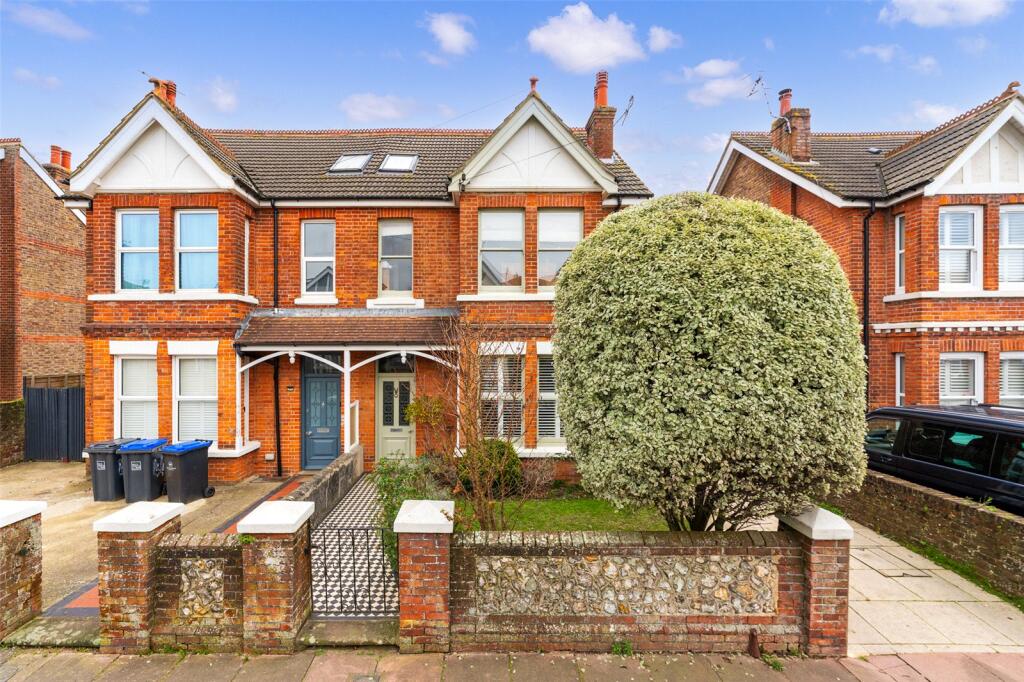



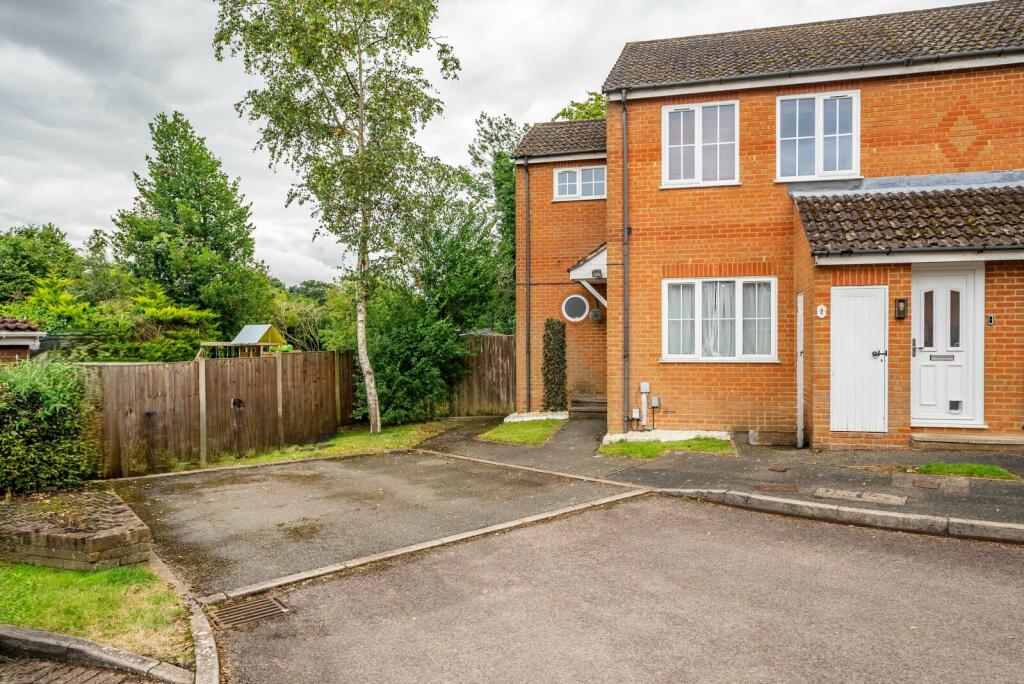
Woodlea, Hammers Gate, St. Albans, Hertfordshire, AL2
For Rent: GBP1,350/month
