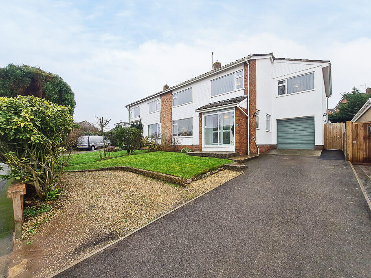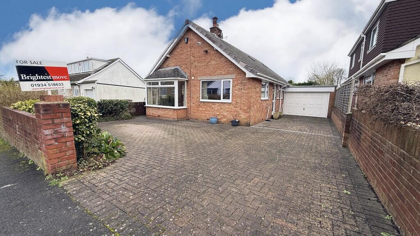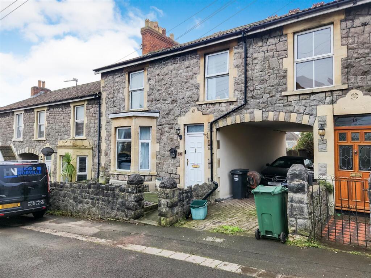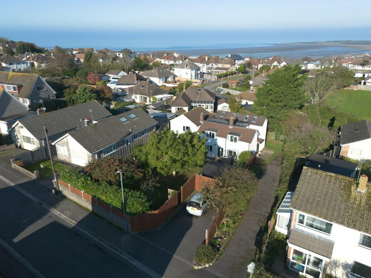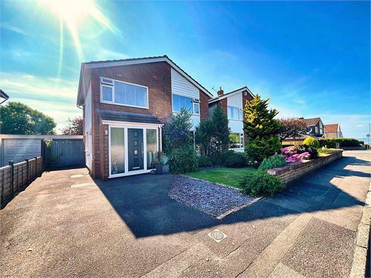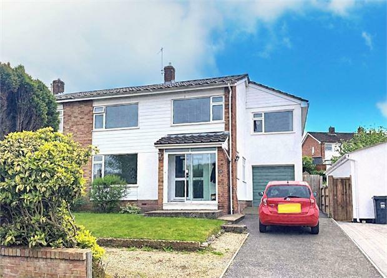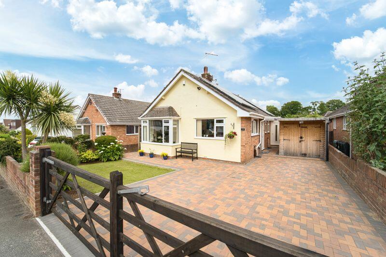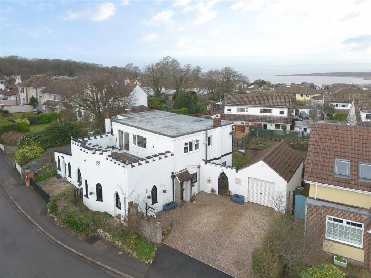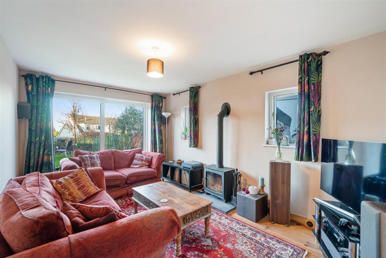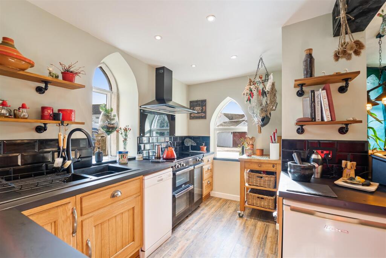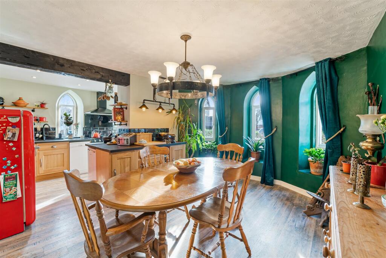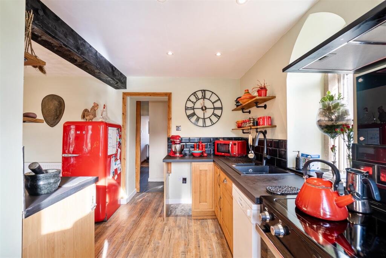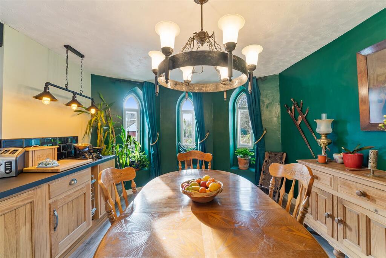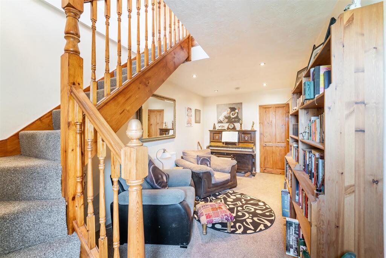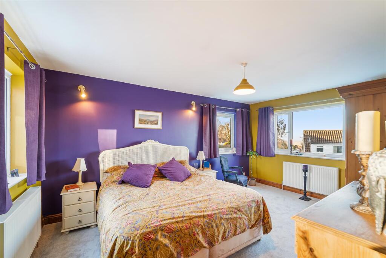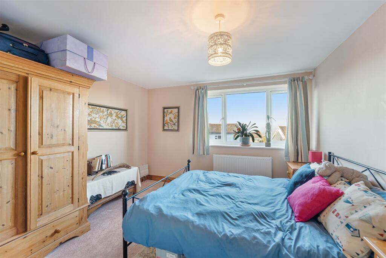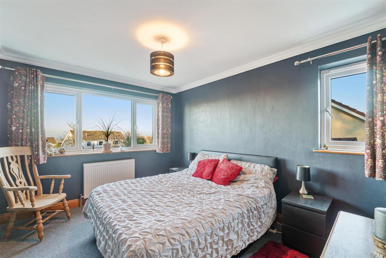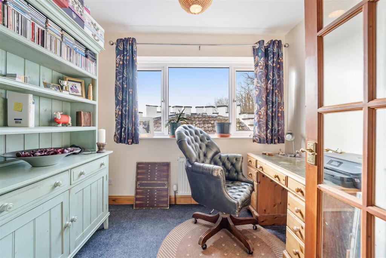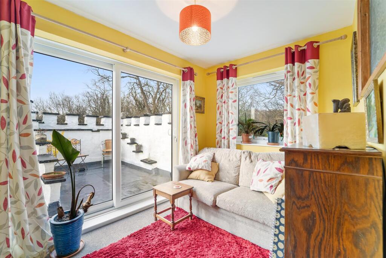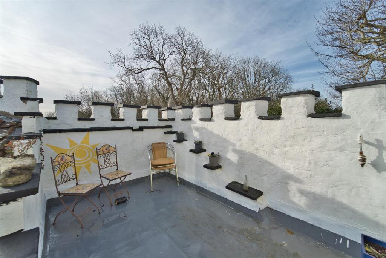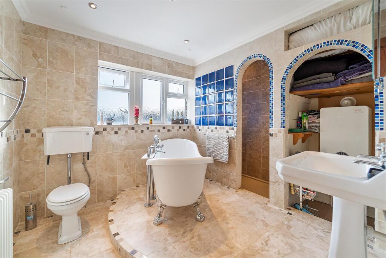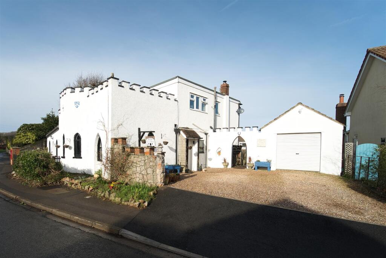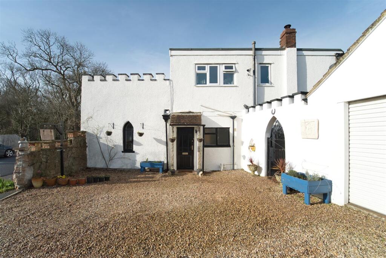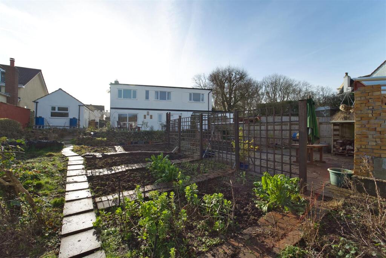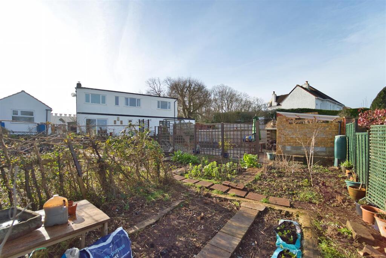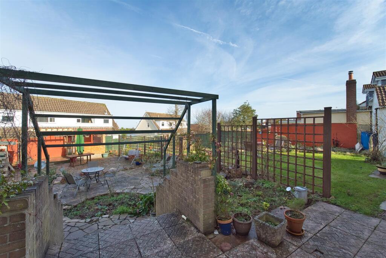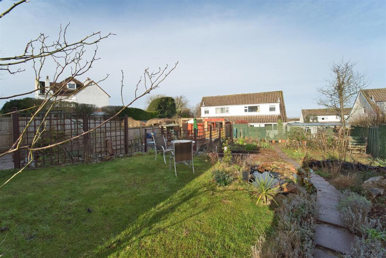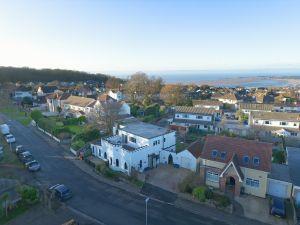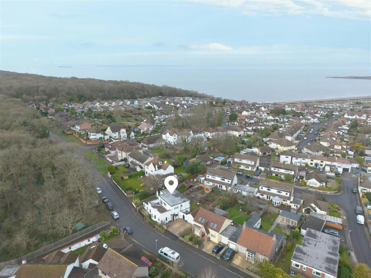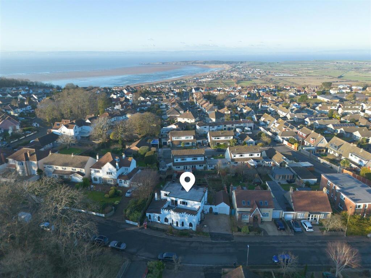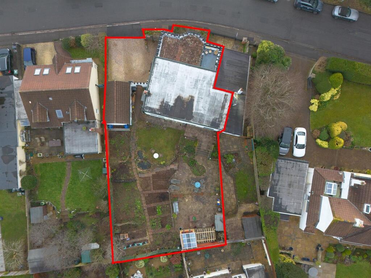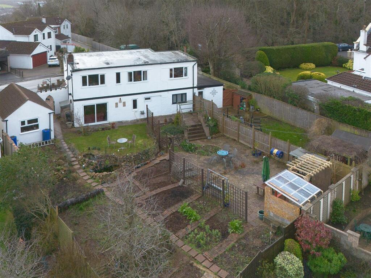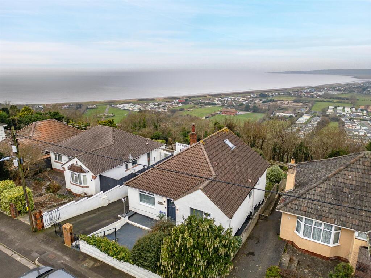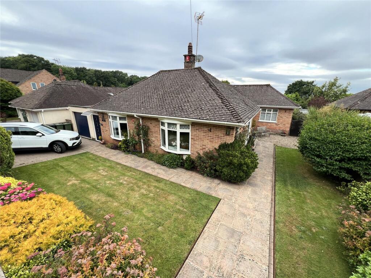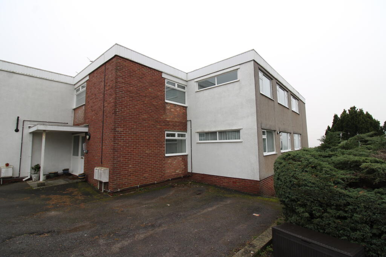Worlebury Hill Road, Worlebury, Weston-super-Mare
For Sale : GBP 525000
Details
Bed Rooms
5
Bath Rooms
1
Property Type
Semi-Detached
Description
Property Details: • Type: Semi-Detached • Tenure: N/A • Floor Area: N/A
Key Features:
Location: • Nearest Station: N/A • Distance to Station: N/A
Agent Information: • Address: 13 Waterloo Street Weston-Super-Mare BS23 1LA
Full Description: A truly rare opportunity to acquire part of Weston's historic past. An iconic former Lodge House with castellated elevations which has been extended and altered over many years to create this substantial home. The property is located in this highly sought after elevated position close to Weston Woods and the Golf Course and enjoys views to the rear with glimpses of the Bristol Channel.The current property forms a 5 Bedroom Semi Detached House standing in a large plot comprising the original Lodge House and a substantial two storey flat roof extension. The property has been extensively refurbished by the current owner to include gas central heating, partial double glazing, new floor coverings, refitted Kitchen and Bathroom, re-decoration etc.An internal inspection is highly recommended.Vendor's Comments: - 'The original stone cottage was built in the 1820's for the then Lord of the Manor John Hugh Smyth-Pigott as a woodsman/gamekeepers lodge. Thomas Barry was installed as the woodsman to commence the planting of Weston Woods on the hill-top moorland. It is believed he lived here for many years with his wife Harriet, and planted hundreds of trees, some with the help of the local school children. They are one of only two couples immortalised as Weston Worthies. The cottage was sold out of the Smyth-Pigott family in the large auction of 1914 for the princely sum of £502.10s.8p. It has had several owners over the subsequent 100 years plus, and has variously been a cafe/tea room, corner shop, antique centre as well as a private residence. It has been extended twice to become the substantial family home we see today'.Accommodation: - (with approximate measurements)Entrance: - Front door toHall: - Tiled floor. Radiator. Telephone point. Store and cloaks cupboards.Lounge: - 4.47m x 3.05m (14'8 x 10') - Wood burner. Radiator. TV point. Sliding patio doors to Rear Garden.Kitchen/Diner: - 5.94m x 3.48m (19'6 x 11'5) - Refitted Kitchen with a range of base units with worksurfaces over. 1.5 bowl sink unit. Range-style oven with an extractor hood over. Dishwasher. Tiled splashback. Bay window. Radiator.Utility Room/Cloakroom: - Low level WC. Plumbing for a washing machine.Sitting Room/Study: - 5.28m x 2.59m (17'4 x 8'6) - Radiator. Staircase rising to First Floor.First Floor Landing: - Radiator.Bedroom 1: - 4.98m x 3.45m (16'4 x 11'4) - 2 radiators.Bedroom 2: - 3.78m x 3.51m (12'5 x 11'6) - Radiator.Bedroom 3: - 3.81m x 3.05m (12'6 x 10') - Radiator.Bedroom 4: - 3.05m x 2.24m (10' x 7'4) - Radiator. Sliding patio doors to Terrace.Bedroom 5: - 2.74m x 2.24m (9' x 7'4) - Radiator. Built-in wardrobe.Bathroom: - Refitted with a slipper bath. Pedestal wash basin. Low level WC. Shower cubicle. Tiled splashback and floor. Radiator. 'Worcester' gas fired boiler providing central heating and hot water.Outside: - Small area of Front Garden. Driveway laid to chippings providing off street parking for at least 2 cars. Garage: 20' x 11'5 (6.10m x 3.48m) with roller shutter door, power and light. Mezzanine storage. Large Rear Garden with areas of lawn and patio. Vegetable beds. Flower borders, trees and shrubs. Pergola and summerhouse. Pond. Log stores. Outside tap. Power points and mobile home charger point.Tenure: - Freehold, subject to the 999 year lease of 'The Old Lodge' from 1st January 2005.Council Tax: - Band ENB. There is an element of Flying Freehold and a large area of flat roof. Interested parties should make their own own enquiries to ensure that this is acceptable to a lender.Epc: - The Energy Performance Certificate was obtained prior to the installation of a new boilerBroadband & Mobile Coverage - Information is available at checker.ofcom.org.ukData Protection: - When requesting a viewing or offering on a property we will require certain pieces of personal information from you in order to provide a professional service to you and our client. The personal information you have provided to us may be shared with our client, the seller(s), but it will not be shared with any other third parties without your consent. More information on how we hold and process your data is available on our website - Anti-Money Laundering - Please note that under Anti-Money Laundering Legislation we are required to obtain identification from all purchasers and a Sales Memorandum cannot be issued until this information is providedThe Agent has not tested any apparatus, equipment, fixtures and fittings or services and so cannot verify that they are in working order or fit for the purpose. A Buyer is advised to obtain verification from their Solicitor or Surveyor.. Items shown in photographs are NOT included unless specifically mentioned within the sales particulars. They may however be available by separate negotiation. Buyers must check the availability of any property and make an appointment to view before embarking on any journey to see a property.BrochuresWorlebury Hill Road, Worlebury, Weston-super-MareBrochure
Location
Address
Worlebury Hill Road, Worlebury, Weston-super-Mare
City
Worlebury
Legal Notice
Our comprehensive database is populated by our meticulous research and analysis of public data. MirrorRealEstate strives for accuracy and we make every effort to verify the information. However, MirrorRealEstate is not liable for the use or misuse of the site's information. The information displayed on MirrorRealEstate.com is for reference only.
Real Estate Broker
STEPHEN & CO, Weston-super-mare
Brokerage
Stephen & Co, Weston-Super-Mare
Profile Brokerage WebsiteTop Tags
former Lodge HouseLikes
0
Views
24
Related Homes
