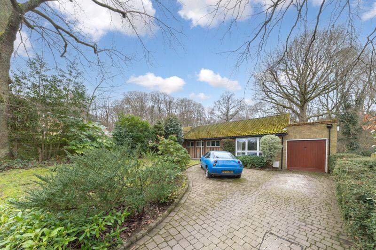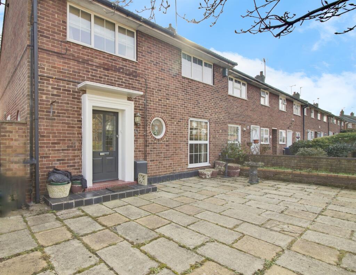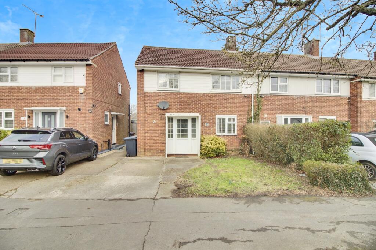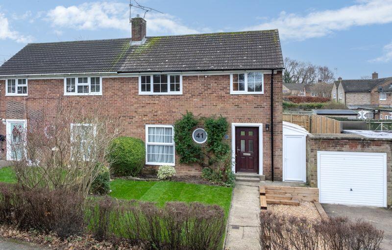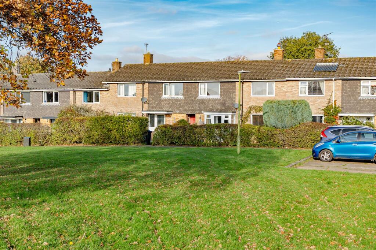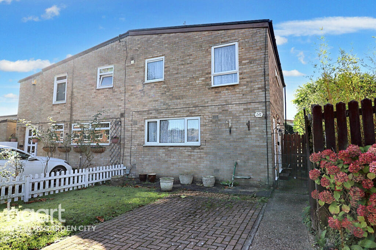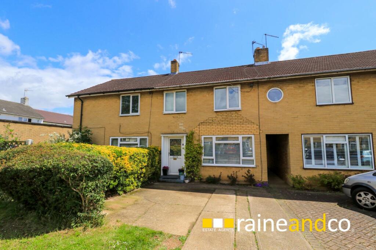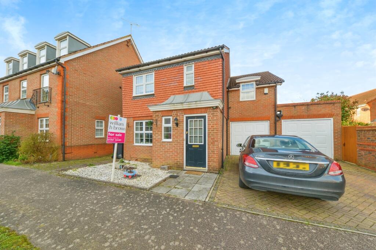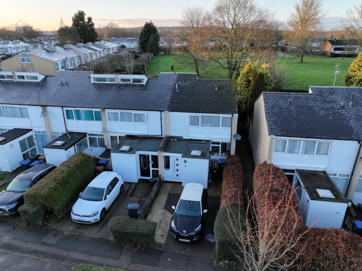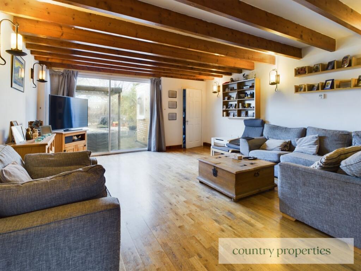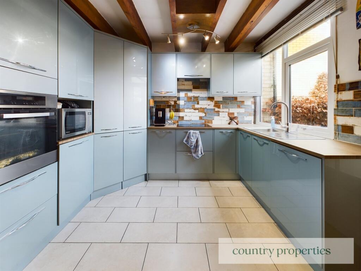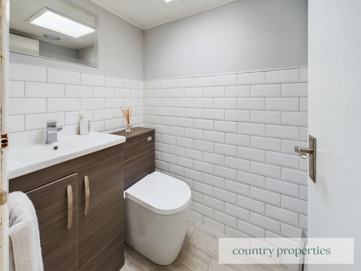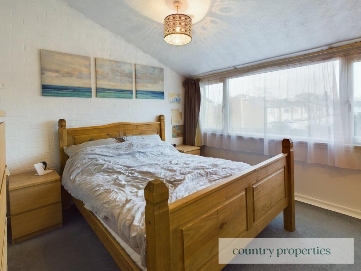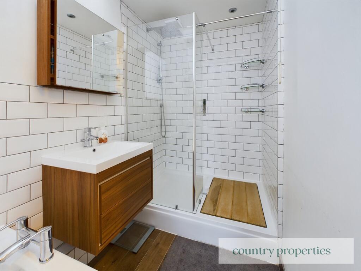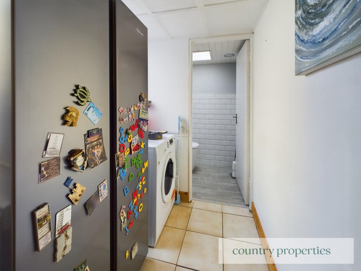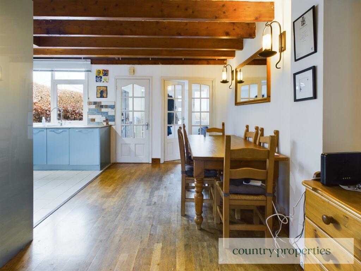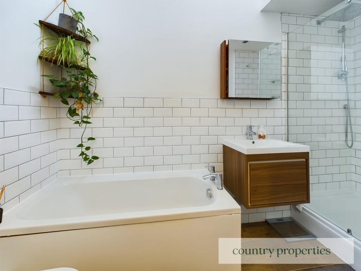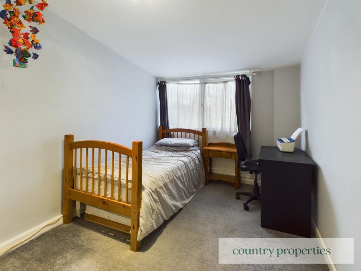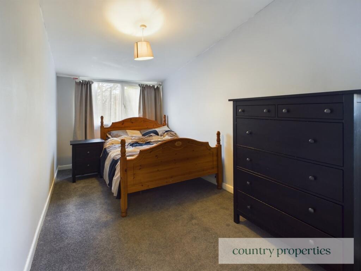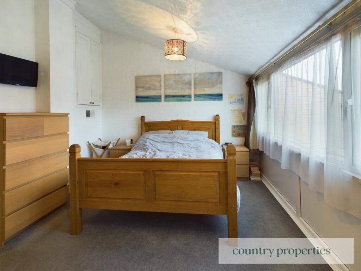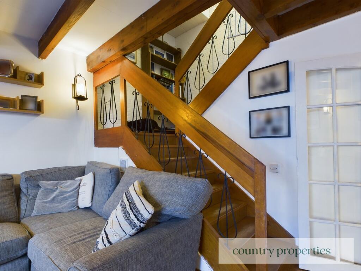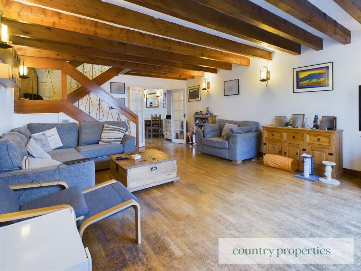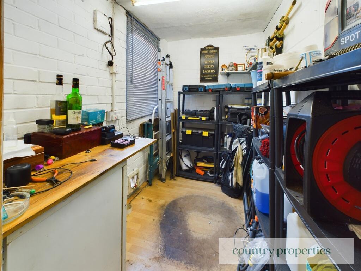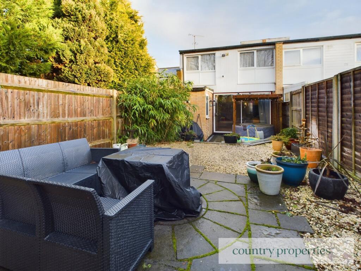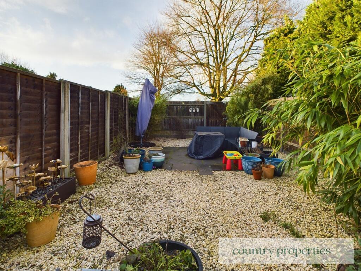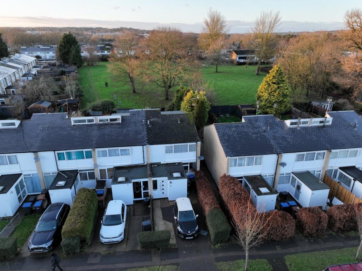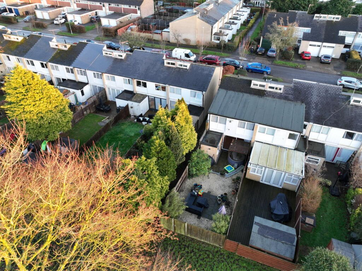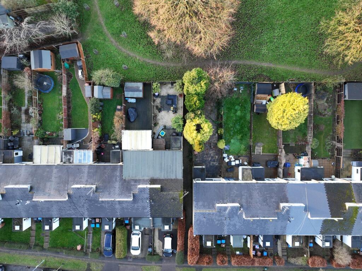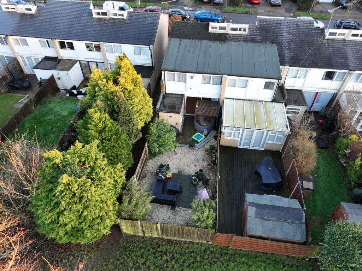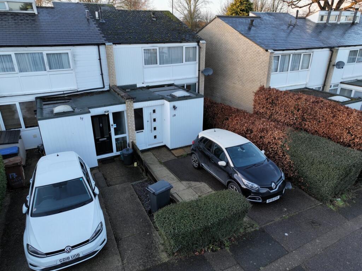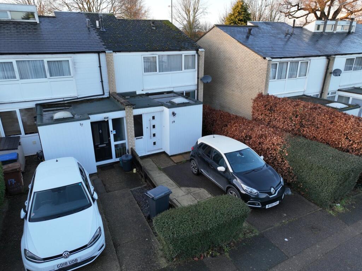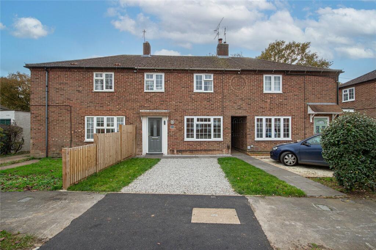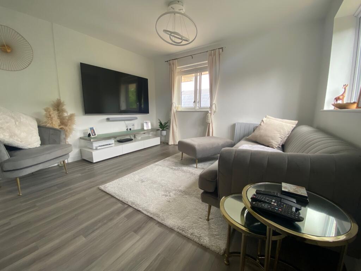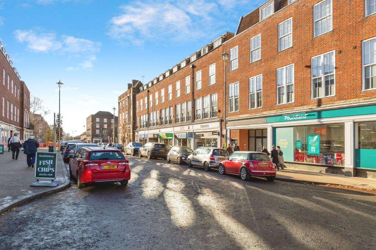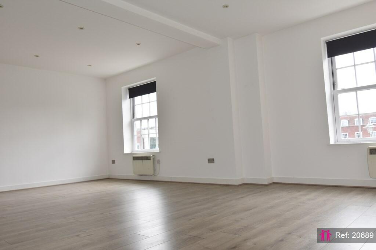Wren Wood, Welwyn Garden City, AL7
For Sale : GBP 425000
Details
Bed Rooms
3
Bath Rooms
1
Property Type
End of Terrace
Description
Property Details: • Type: End of Terrace • Tenure: N/A • Floor Area: N/A
Key Features: • 320 sq ft Living room • Refitted kitchen diner • Refitted cloakroom and bathroom • Utility Room • Drive way • Office / store room
Location: • Nearest Station: N/A • Distance to Station: N/A
Agent Information: • Address: 3 Bridge Road, Fretherne Road, Welwyn Garden City, AL8 6UN
Full Description: If space is important to you then look no further, this well presented 3 bed end terraced home benefits from a spacious kitchen diner, utility room, cloakroom and a 320sq ft living room. with the added benefit of a drive way and backing onto parkland this really is an ideal home for a growing family.Entrance HallReplacement composite door and matching UPVC double glazed window with obscured glass leading through into the entrance hall, with oak wood floor, sunken ceiling downlighters, multi pane glazed doors leading through to kitchen diner.Kitchen dinerOpen plan Kitchen Diner with continuation of the oak wood flooring, ample room for a good size family dining table and chairs. Storage cupboard housing central heating. Multi pane French doors leading through to living room. Two feature wall light points.The kitchen has been refitted and consists of ceramic floor tiling, feature ceramic wall tiling. Laminate square edge worktop with stainless steel single bowl sink unit and mixer tap over. High gloss cupboards with Chrome effect handles. Integrated halogen hob with extractor over. Integrated oven and dishwasher. Feature exposed beams, multi pane glazed door to utility room. Replacement UPVC double glazed window to front. Utility roomCeramic floor tiling. Replacement UPVC double glazed window to side. Space and plumbing for automatic washing machine. Ample space for American style fridge freezer doorway leading through to cloakroom.CloakroomA refitted cloakroom with wood effect ceramic tile flooring. Ceramic wall tiling. Replacement suite with low level dual flush concealed system WC, wash hand basin with mixer tap over and a vanity cupboard below. Sunken ceiling downlighters. Natural light tunnel.Living roomContinuation of the oak wood flooring, feature open staircase leading to 1st floor with under stair storage cupboard below, exposed ceiling beams. Aluminium double glazed sliding patio doors leading out onto the rear garden. 6 feature wall light points, television and telephone points. Warm air vent, door leading through to study / store room.Study / store roomLaminate flooring. Replacement UPVC double glazed window to side, Light and power within. Currently used as a storeroom, but has previously been used as a Home Office.LandingDoors to rooms vaulted ceiling, exposed feature brick wall.Bedroom 1Replacement UPVC double glazed window to front. Range of built in wardrobes with shelf and hanging space within and further cupboard with storage space and housing the recently replaced Worcester Bosch gas boiler which currently fires a warm air central heating system but is capable of running gas to radiator central heating.Bedroom 2A dual aspect room with replacement UPVC double glazed windows to side and rear, over stair storage cupboard, Warm air vent.Bedroom 3Replacement UPVC double glazed window to rear, built in wardrobe with shelf and hanging space within.BathroomA refitted bathroom suite comprising of four pieces, a low level dual flush WC, panel bath with mixer tap over, Wall hung wash hand basin with mixer tap and vanity draws below, walk in double shower cubicle with thermostatically controlled rainfall shower. Sunken ceiling downlighters, extractor fan, ceramic wall and floor tiling, high level UPVC double glazed window to rear.Front gardenDriveway providing off road parking for one vehicle. Timber fence and hedge surround pathway to front door.Rear GardenExtensive flagstone patio area with ample draining and steps leading up to a gravelled garden with further patio. Timber fence surround various, shrubs to borders, gated access out onto Parkland beyond.BrochuresBrochure 1Brochure 2
Location
Address
Wren Wood, Welwyn Garden City, AL7
City
Welwyn Garden City
Features And Finishes
320 sq ft Living room, Refitted kitchen diner, Refitted cloakroom and bathroom, Utility Room, Drive way, Office / store room
Legal Notice
Our comprehensive database is populated by our meticulous research and analysis of public data. MirrorRealEstate strives for accuracy and we make every effort to verify the information. However, MirrorRealEstate is not liable for the use or misuse of the site's information. The information displayed on MirrorRealEstate.com is for reference only.
Real Estate Broker
Country Properties, Welwyn Garden City
Brokerage
Country Properties, Welwyn Garden City
Profile Brokerage WebsiteTop Tags
Utility RoomLikes
0
Views
14
Related Homes
