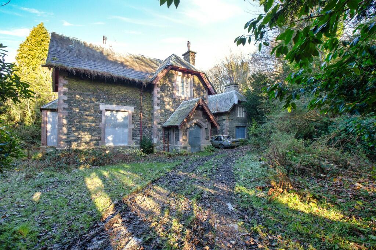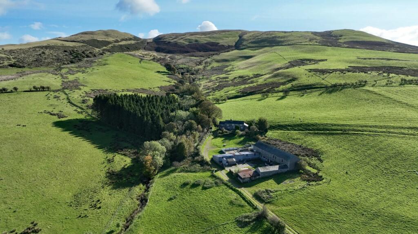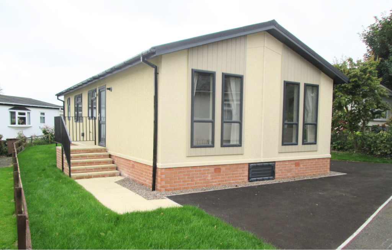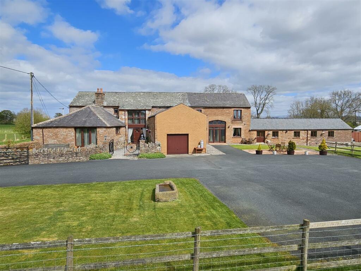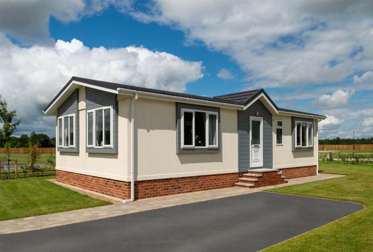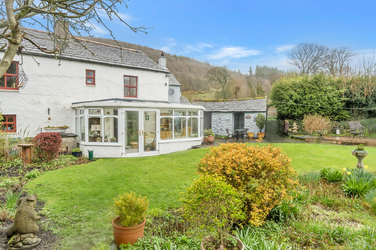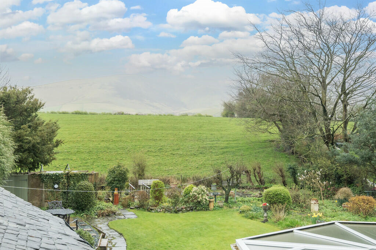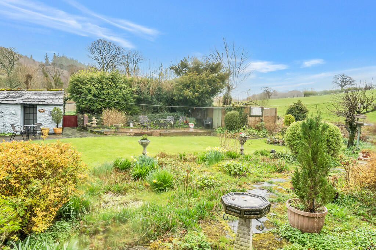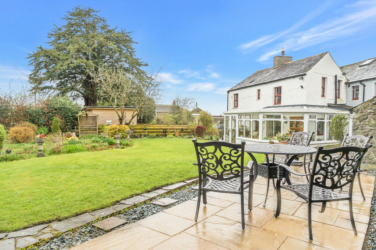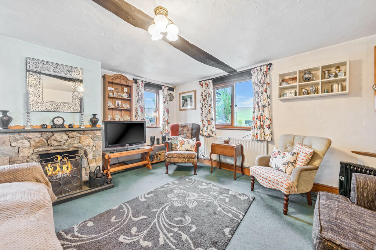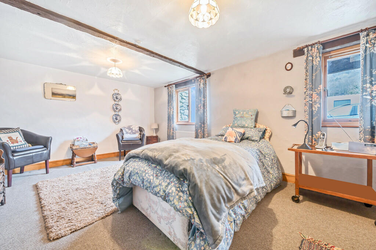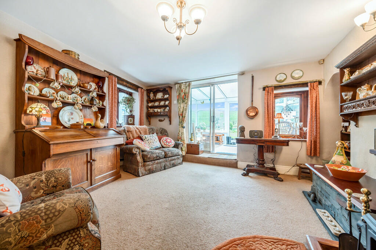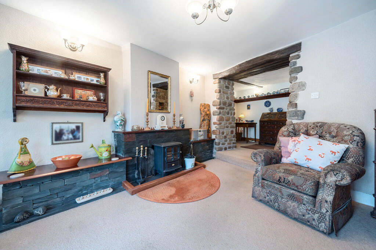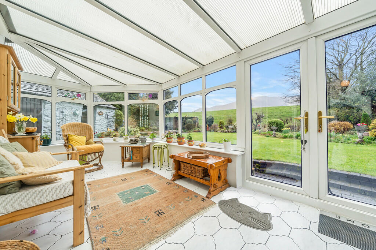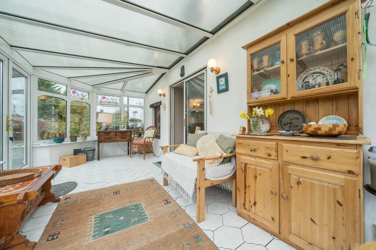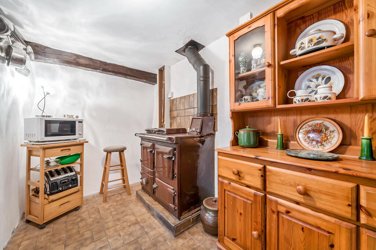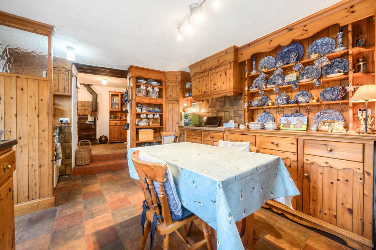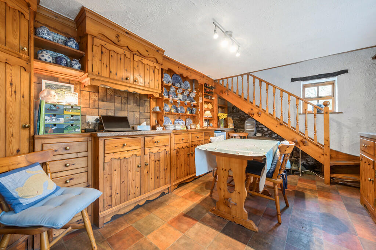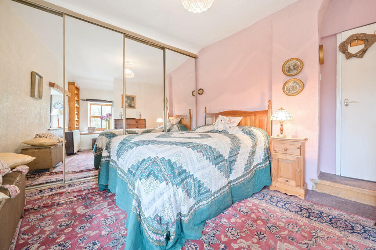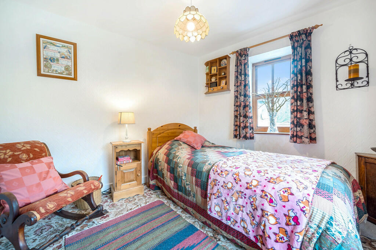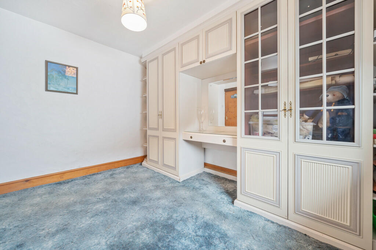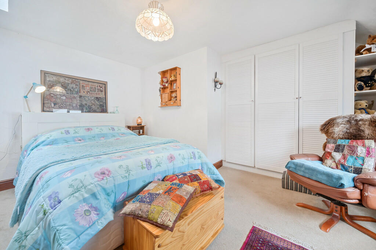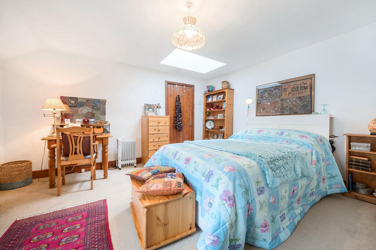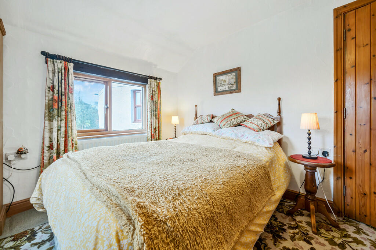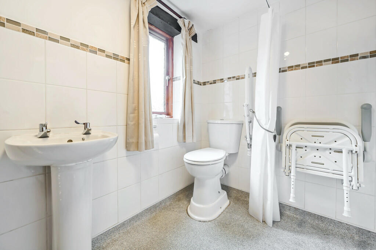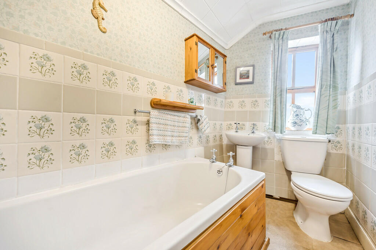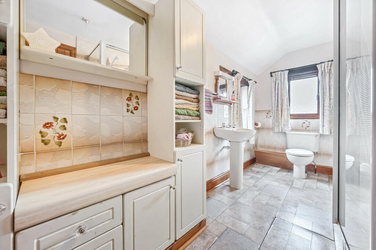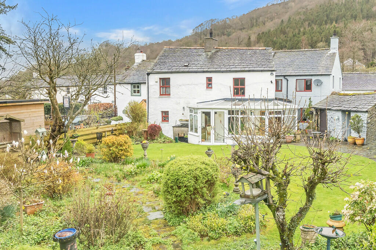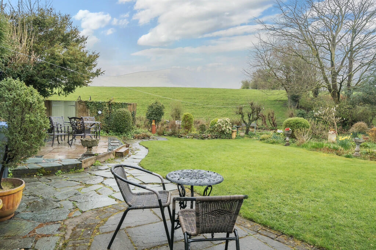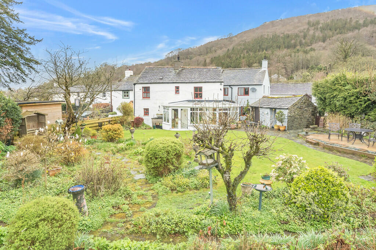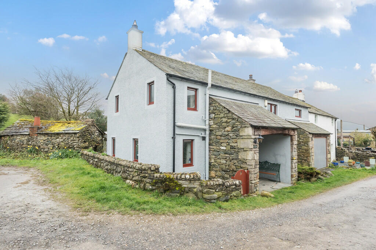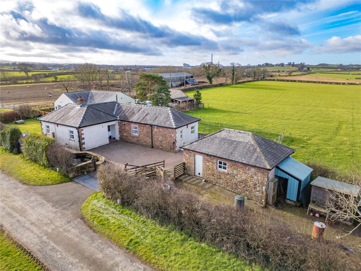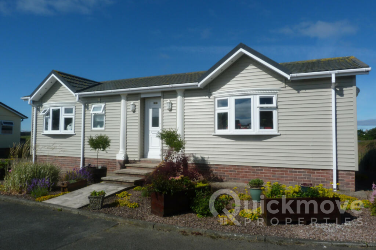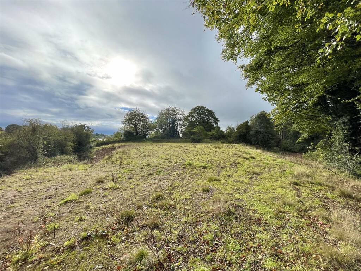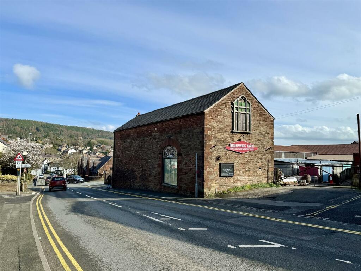Yew Cottage, Bassenthwaite, Keswick, Cumbria, CA12 4QP
For Sale : GBP 450000
Details
Bed Rooms
5
Bath Rooms
3
Property Type
Cottage
Description
Property Details: • Type: Cottage • Tenure: N/A • Floor Area: N/A
Key Features: • A most appealing five bedroom semi-detached period cottage • Fell Views • Central location in Bassenthwaite village • Living room, dining room, sitting room and conservatory • Five bedrooms • Three bath / shower rooms • Rear garden and garage • The property requires some modernisation
Location: • Nearest Station: N/A • Distance to Station: N/A
Agent Information: • Address: 11 Bank Street, Keswick, CA12 5JY
Full Description: A most appealing substantial five bedroom semi-detached period cottage conveniently situated in the centre of Bassenthwaite village.Located within the Lake District National Park approximately seven miles Keswick and nine miles from Cockermouth, Bassenthwaite village amenities include a primary school, church and public houses.Nearby facilities include the Bassenthwaite Lake and sailing club, a first class leisure complex and spa at Armathwaite Hall Hotel, Lakes Distillery, Lake District Wildlife Park, Mirehouse country house and gardens and Honister Slate Mine. Numerous fell walks are close by including Skiddaw and Ullock Pike. Accommodation Ground Floor: Entrance Hall With radiator. Wet Room With WC, wash hand basin, wet room shower, ceramic wall tiling, heated towel rail. Sitting Room 13' 0" max x 12' 2" (3.96m x 3.71m) With open stone fire and tiled hearth, windows to two elevations, radiator. Inner Hall Living Room 14' 5" max x 11' 3" (4.39m x 3.43m) With open slate fire, electric heater, patio doors. Dining Room / Additional Bedroom 15' 1" x 10' 11" (4.6m x 3.33m) With radiator. Conservatory 20' 6" max x 12' 4" max (6.25m x 3.76m) With electric heater, built in cupboard, external door. Utility Room 10' 4" x 4' 4" (3.15m x 1.32m) Reyburn, currently not working. Kitchen 16' 2" x 10' 3" (4.93m x 3.12m) With fitted base and wall units, sink with pillar taps, plumbing for washing machine, electric heater. Porch With external door. First Floor: Landing With radiator, built in cupboard. Bedroom One 11' 11" max x 11' 11" max (3.63m x 3.63m) With windows to two elevations, electric heater, built in wardrobes. Bedroom Two 10' 6" max x 8' 9" (3.2m x 2.67m) With windows to two elevations. Bathroom With WC, wash hand basin, bath, ceramic wall tiling. Store Room 10' 8" x 6' 4" (3.25m x 1.93m) With hot water tank. Bedroom Three 11' 0" x 9' 8" (3.35m x 2.95m) With radiator, fitted wardrobes, dressing table. Bedroom Four 14' 1" max x 13' 0" (4.29m x 3.96m) With radiator, fitted wardrobes. Bedroom Five 11' 2" x 9' 5" (3.4m x 2.87m) With windows to two elevations, radiator. Bathroom With WC, wash hand basin, bath, shower cubicle, windows to two elevations, ceramic wall tiling, radiator. Outside: Rear lawned garden with stocked borders, raised seating area, two sheds, garage with electric light and power. Rights Of Way The property has pedestrian right of way over the neighbour's patio area to the road. Services Mains water, electricity and drainage. Electric storage heaters. We understand the radiator central heating system is inoperative. Tenure Freehold. Council Tax Band D. Viewing By appointment with Hackney and Leigh's Keswick office. Directions Entering into Bassenthwaite village continue towards The Sun Inn public house and Yew Cottage is situated on the access road to the car park. Price Offers in the region of £450,000 are invited for consideration. Anti-Money Laundering Regulations (AML) Please note that when an offer is accepted on a property, we must follow government legislation and carry out identification checks on all buyers under the Anti-Money Laundering Regulations (AML). We use a specialist third-party company to carry out these checks at a charge of £42.67 (inc. VAT) per individual or £36.19 (incl. VAT) per individual, if more than one person is involved in the purchase (provided all individuals pay in one transaction). The charge is non-refundable, and you will be unable to proceed with the purchase of the property until these checks have been completed. In the event the property is being purchased in the name of a company, the charge will be £120 (incl. VAT). Disclaimer All permits to view and particulars are issued on the understanding that negotiations are conducted through the agency of Messrs. Hackney & Leigh Ltd. Properties for sale by private treaty are offered subject to contract. No responsibility can be accepted for any loss or expense incurred in viewing or in the event of a property being sold, let, or withdrawn. Please contact us to confirm availability prior to travel. These particulars have been prepared for the guidance of intending buyers. No guarantee of their accuracy is given, nor do they form part of a contract. *Broadband speeds estimated and checked by on 10/4/24
Location
Address
Yew Cottage, Bassenthwaite, Keswick, Cumbria, CA12 4QP
City
Cumbria
Features And Finishes
A most appealing five bedroom semi-detached period cottage, Fell Views, Central location in Bassenthwaite village, Living room, dining room, sitting room and conservatory, Five bedrooms, Three bath / shower rooms, Rear garden and garage, The property requires some modernisation
Legal Notice
Our comprehensive database is populated by our meticulous research and analysis of public data. MirrorRealEstate strives for accuracy and we make every effort to verify the information. However, MirrorRealEstate is not liable for the use or misuse of the site's information. The information displayed on MirrorRealEstate.com is for reference only.
Real Estate Broker
Hackney & Leigh, Keswick
Brokerage
Hackney & Leigh, Keswick
Profile Brokerage WebsiteTop Tags
Living room dining roomLikes
0
Views
42
Related Homes

