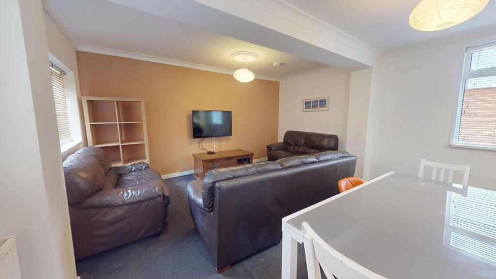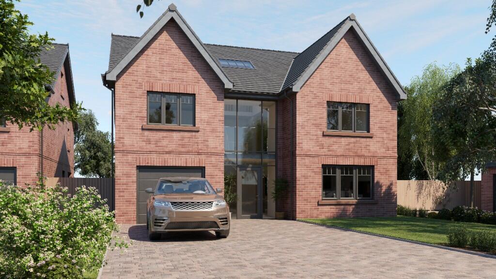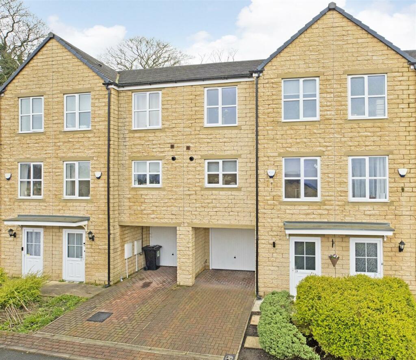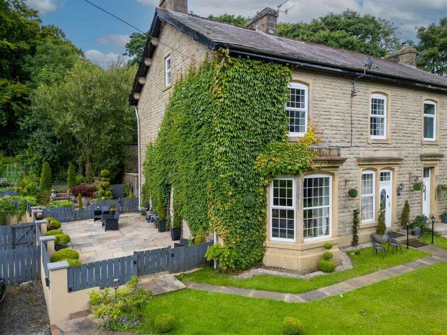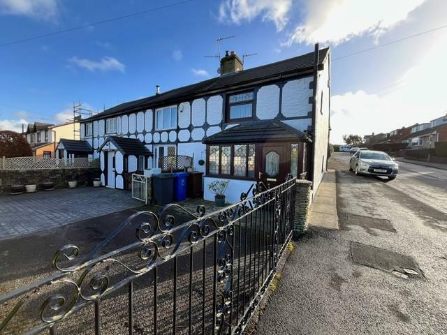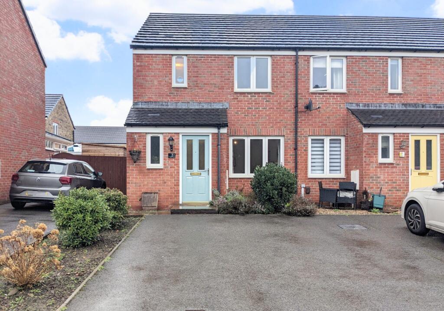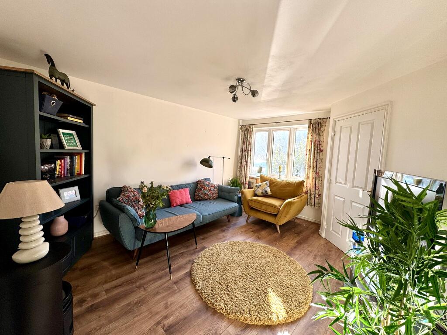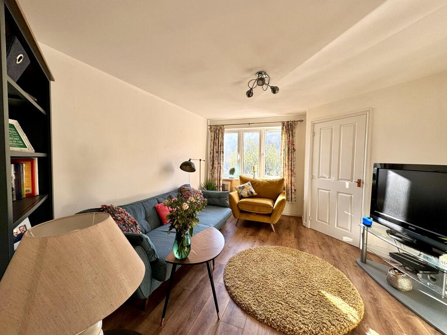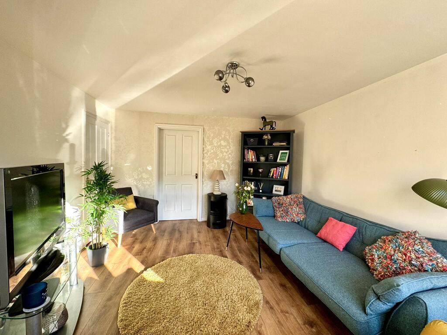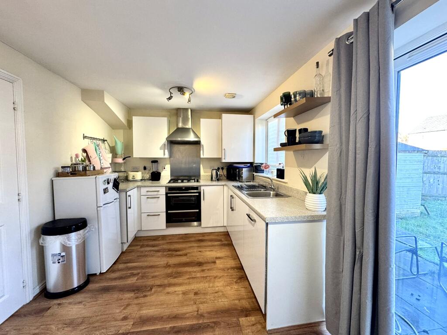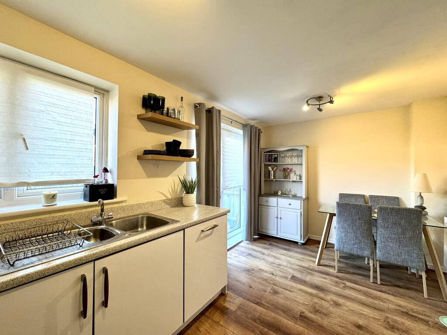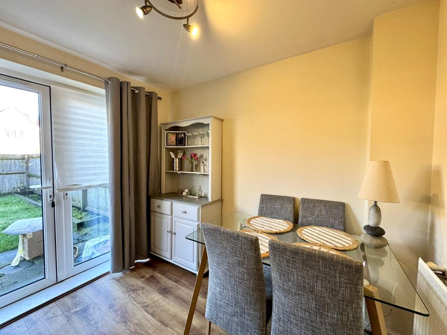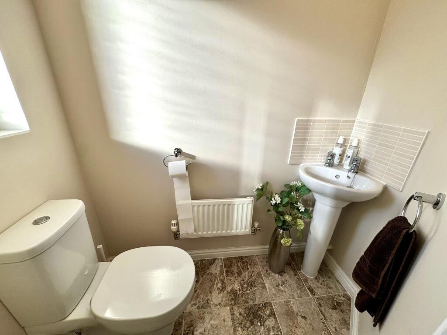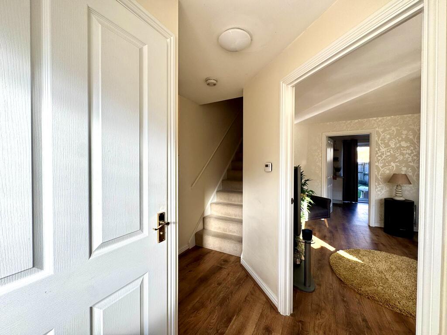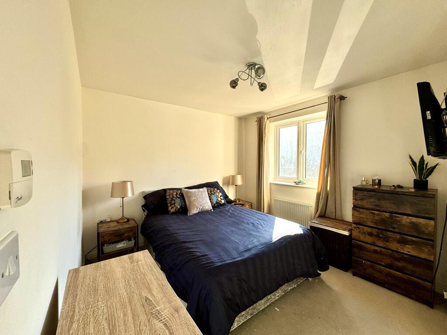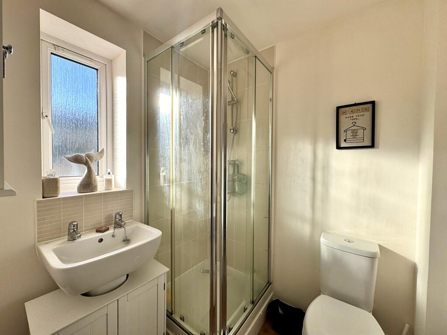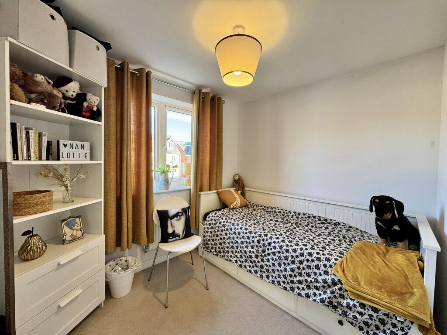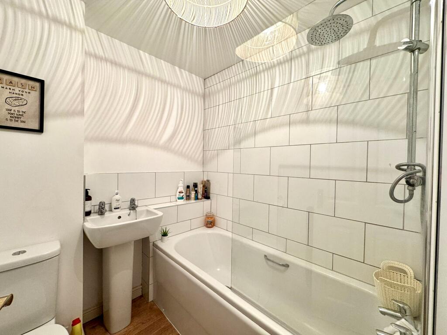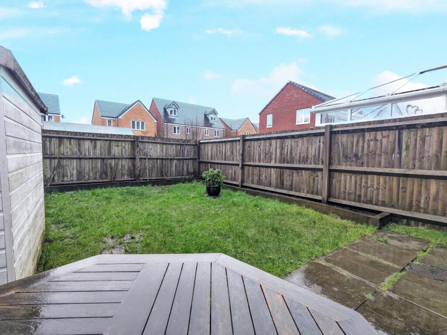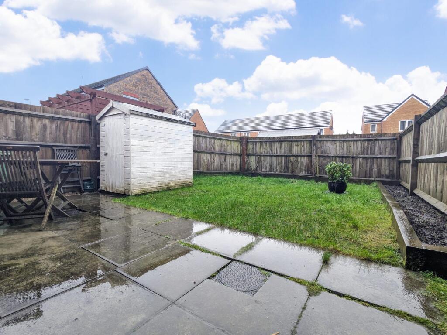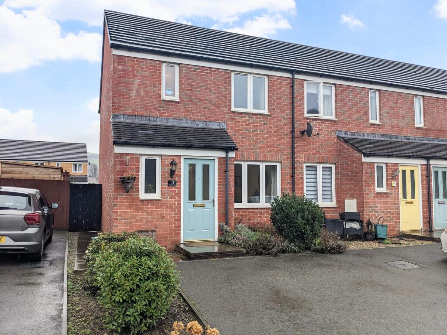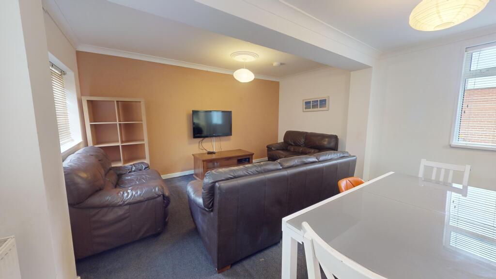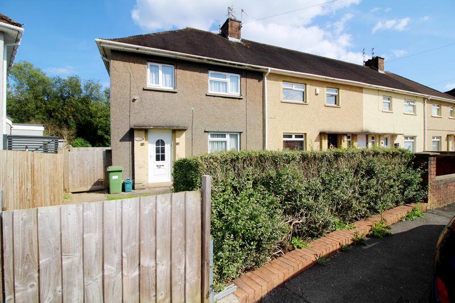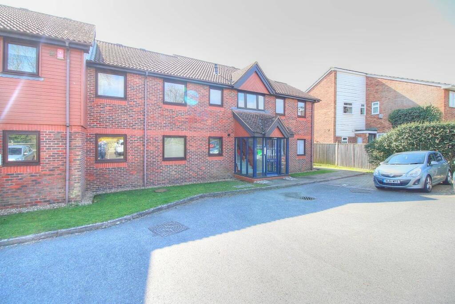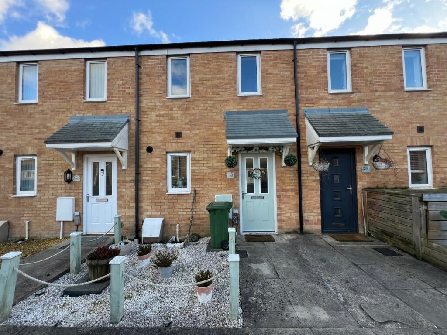Ymyl Yr Afon, Hawthorn, Pontypridd
For Sale : GBP 237500
Details
Bed Rooms
3
Bath Rooms
2
Property Type
End of Terrace
Description
Property Details: • Type: End of Terrace • Tenure: N/A • Floor Area: N/A
Key Features: • Beautifully Presented Three Bedroom End Link • Lounge plus Kitchen/Breakfast Room • Downstairs Cloakroom • En-suite to Master Bedroom • Lovely Location with Lovely Outlook to Front • Ideal First Time Buy or Family Home • No Chain
Location: • Nearest Station: N/A • Distance to Station: N/A
Agent Information: • Address: 7 Broncynon Terrace, Cwmdare, Aberdare, CF44 8RL
Full Description: Walker and Lewis are excited to offer for sale this beautifully presented three bedroom end of link property on a popular modern development in Hawthorn. The property offers easy access to local shops and schools and the A470 is just a short drive away. The stylish accommodation comprises an entrance hall, cloakroom, lounge, and a modern kitchen/breakfast room. To the first floor are three bedrooms with en-suite to master, plus a family bathroom.
Aside from the house, further benefits are an enclosed flat rear garden with side access and two parking spaces to the front.
This home would make an ideal first time buy, or for a small family. Viewing is highly recommended. No onward chain.Entrance HallDouble glazed entrance door, radiator, stairs providing access to the first floor accommodation, door to:CloakroomFitted with a close coupled w.c and vanity wash hand basin. Upvc double glazed window to front.Lounge4.2m x 3.5m (13'11" x 11'7")Upvc double glazed window to front. Door to kitchen. Under stairs storage cupboard.Kitchen/Breakfast Room4.5m x 2.6m (14'10" x 8'8")Fitted with a matching range of base and eye level units with worktop space over, 1+1/2 bowl stainless steel sink unit with single drainer and mixer tap, integrated washing machine and dishwasher, fitted electric fan assisted oven, built-in four ring gas hob with extractor hood over, uPVC double glazed window to rear, double radiator, wall mounted concealed gas combination boiler, uPVC double glazed double doors to garden.LandingAccess to all rooms. Access to loft and built in storage cupboard.Bedroom 13.7m x 2.8m (12'0" x 9'1")uPVC double glazed window to the front, radiator, built in single Wardrobe/Storage cupboard, door to:En-suite Shower RoomFitted with three piece suite comprising a tiled shower cubicle with a fitted shower, matching shower base and glass screen, pedestal wash hand basin and close coupled WC with tiled splashbacks, uPVC obscure double glazed window to front, radiator.Bedroom 22.7m x 2.4m (8'10" x 7'10")UPVC double glazed window to rear.Bedroom 32.4m x 1.7m (7'10" x 5'7")UPVC double glazed window to rear.BathroomThree piece suite comprising panelled bath with shower over and glass screen, pedestal wash hand basin and close coupled WC with tiled splashbacks, radiator.OutsideOpen plan front garden with parking space, paved pathway leading to the entrance door, and side gated access. Enclosed flat rear garden mainly laid to lawn with sun patio, timber shed to remain.
Location
Address
Ymyl Yr Afon, Hawthorn, Pontypridd
City
Hawthorn
Features And Finishes
Beautifully Presented Three Bedroom End Link, Lounge plus Kitchen/Breakfast Room, Downstairs Cloakroom, En-suite to Master Bedroom, Lovely Location with Lovely Outlook to Front, Ideal First Time Buy or Family Home, No Chain
Legal Notice
Our comprehensive database is populated by our meticulous research and analysis of public data. MirrorRealEstate strives for accuracy and we make every effort to verify the information. However, MirrorRealEstate is not liable for the use or misuse of the site's information. The information displayed on MirrorRealEstate.com is for reference only.
Real Estate Broker
Walker and Lewis Estate Agents Ltd, Aberdare
Brokerage
Walker and Lewis Estate Agents Ltd, Aberdare
Profile Brokerage WebsiteTop Tags
Likes
0
Views
41
Related Homes
