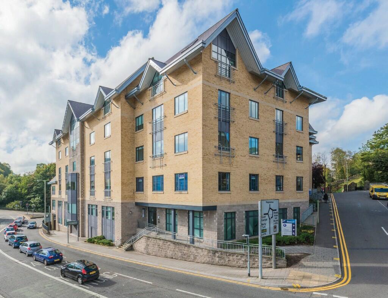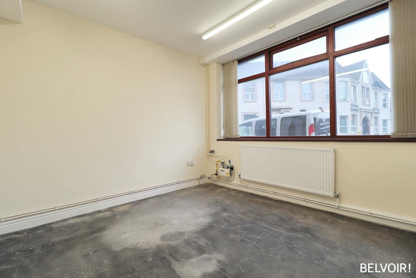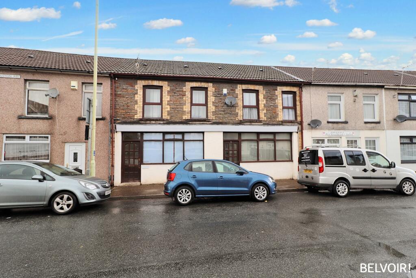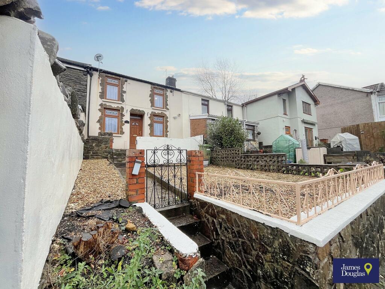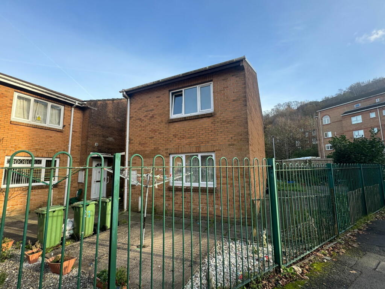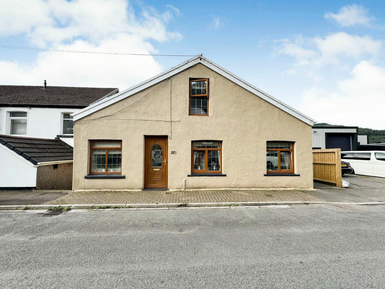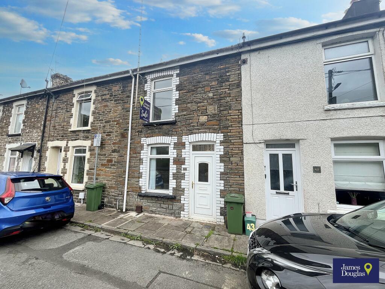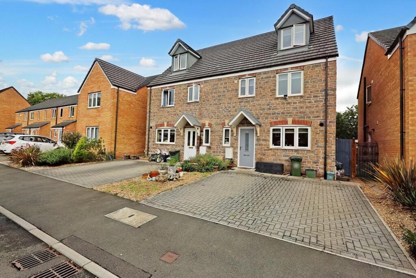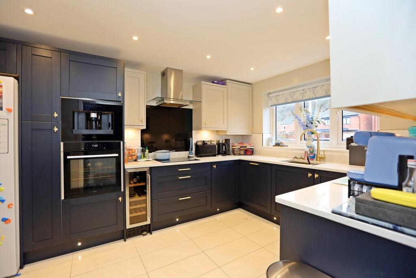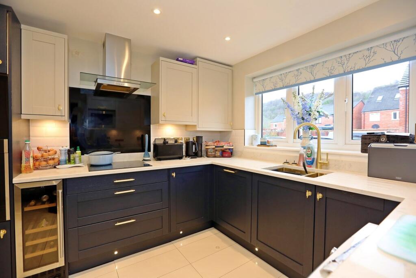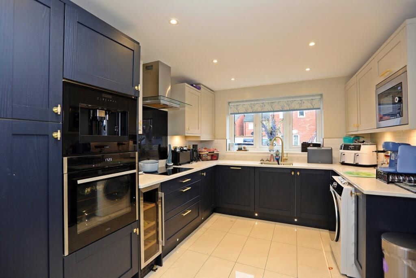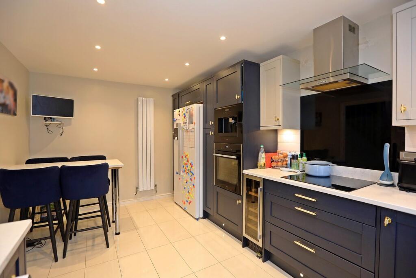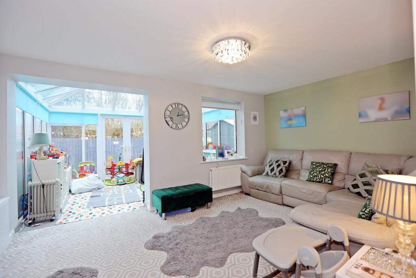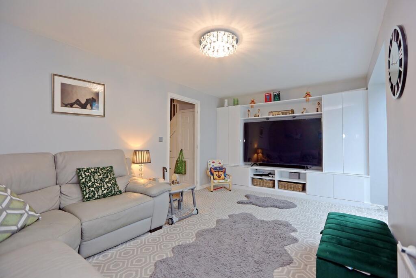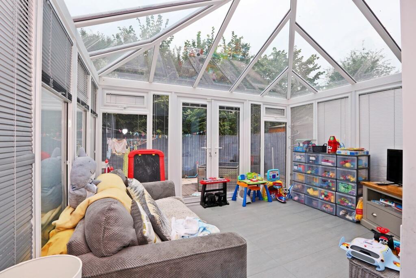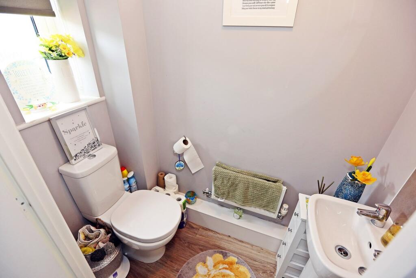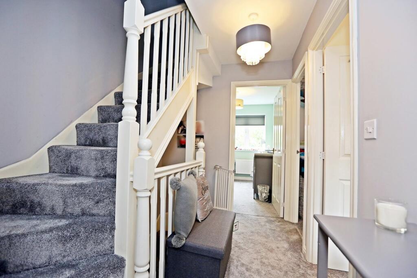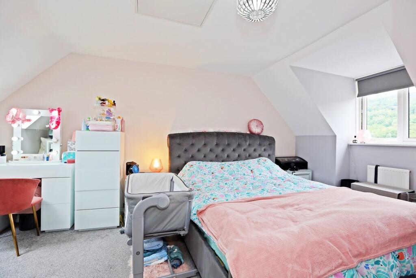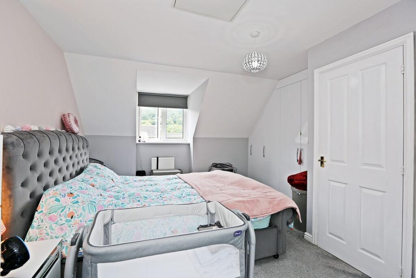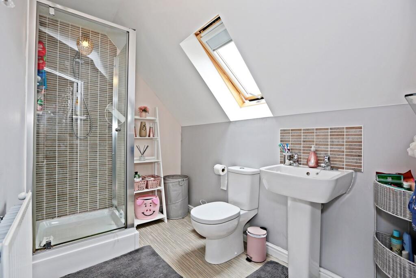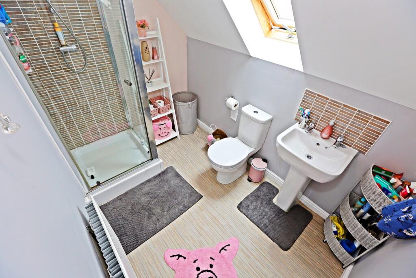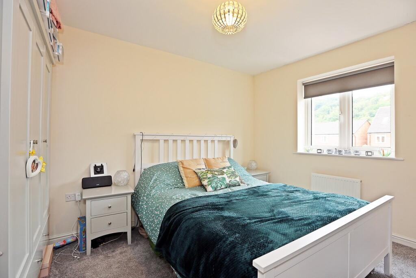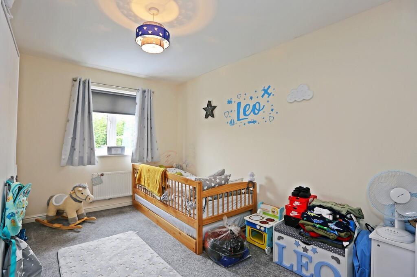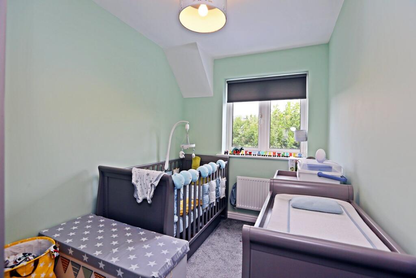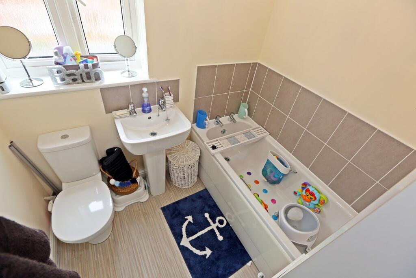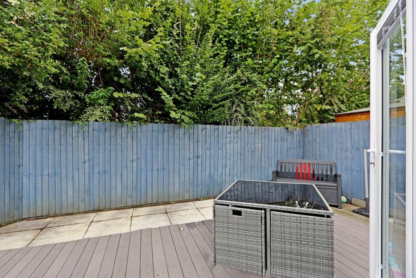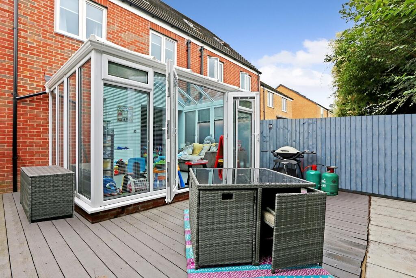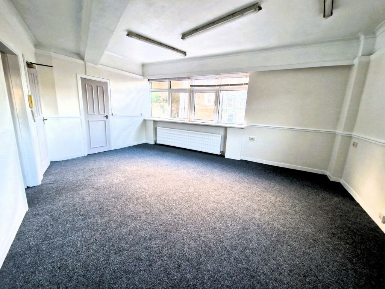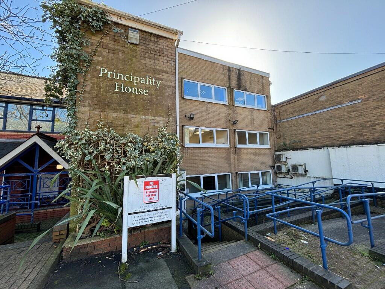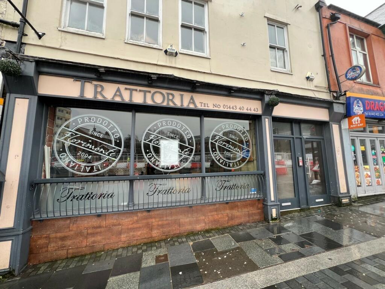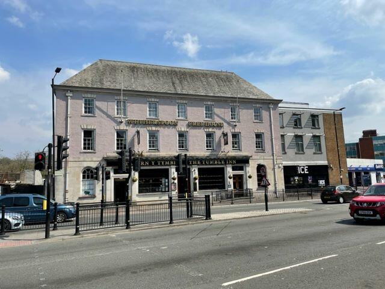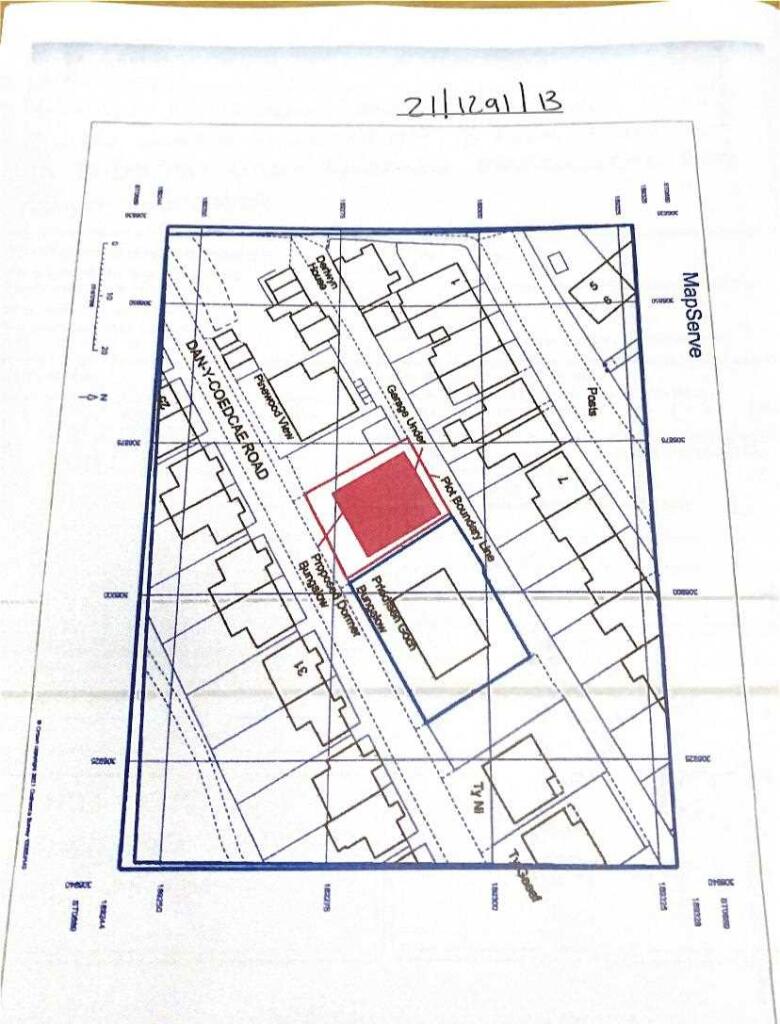Ymyl Yr Afon, Hawthorn, Pontypridd, CF37
For Sale : GBP 299950
Details
Bed Rooms
4
Bath Rooms
2
Property Type
Town House
Description
Property Details: • Type: Town House • Tenure: N/A • Floor Area: N/A
Key Features: • 4 BEDROOM TOWNHOUSE • REAR CONSERVATORY • MASTER BEDROOM + FITTED WARDROBES • MASTER ENSUITE • DOUBLE WIDTH DRIVEWAY • NEUTRALLY DECORATED THROUGHOUT • NHBC BUILDERS WARRANTY REMAINING • POPULAR and DESIRED LOCATION/DEVELOPMENT • CLOSE TO A470 ACCESS and LOCAL SCHOOLS
Location: • Nearest Station: N/A • Distance to Station: N/A
Agent Information: • Address: 8 The Precinct, Main Road Church Village Pontypridd CF38 1SB
Full Description: **WELL PRESENTED 4 BEDROOM TOWN HOUSE****TOP FLOOR MASTER BEDROOM with ENSUITE SHOWER ROOM****REAR CONSERVATORY**FANTASTIC OPPORTUNITY TO PURCHASE THIS SPACIOUS 'CHARLES CHURCH' BUILT FAMILY RESIDENCE LOCATED ON THE MUCH DESIRED 'YMYM YR AFON' DEVELOPMENT WITHIN HAWTHORN, PONTYPRIDD. THE PROPERTY OFFERS A NEUTRAL AND MODERN STYLE/DECORATION THROUGHOUT, WHILST BEING CLOSE TO LOCAL TRANSPORT LINKS, SCHOOLS AND AMENITIES.Dylan Davies are proud to offer for sale this lovely four bedroom mid link property, with versatile living and a homely feel throughout.The space on offer shines through directly from entering the house into the impressive hallway with a lovely open feel and an up to date decoration, which adds to the homely and welcoming feel.There is also a handy downstairs cloakroom leading from the hallway, plus further access into the kitchen/diner and lounge.**NHBC BUILDERS WARRANTY REMAINING** (approx 4 years remaining).The modern kitchen/diner has an impressive array of white/cream wall and base units for ample storage and space for appliances, further complimented with wood effect laminate worktops, gas hob burner, plus subway tiles as splashback. There is also ample space for a dining room table and chairs to create a lovely social area for time with family and friends.At the rear of the property we find the gorgeous lounge with an open plan aspect into the recently added Upvc Conservatory. The Lounge spans the full width of the house with the added conservatory, completely transforms the downstairs space on offer and adds more versatility and flexibility for family life.**COMBI BOILER****UPVC DOUBLE GLAZING THROUGHOUT**The first floor of this ideal family home enjoys a lovely family bathroom with a modern feel, plus three good size bedrooms completed to a a high/modern standard standard. The second floor of the property is exclusively given for the stunning master bedroom and master ensuite. Spanning the full depth of the house, it truly is a delightful and spacious place to be, with modern design touches and dual aspect windows, plus a handy alcove with in built wardrobes. The master bedroom also incorporates a generously sized en-suite shower room with further velux roof window. Externally, the property has a sunny and fully enclosed rear garden laid to a mixture of decking and patio slabs for a low maintenance feel. There is also side access back to the front of the property.The property comes with a double width driveway at the front, with parking for two vehicles.The property's location lends itself well for an array of amenities, schools and transport links, A470 and M4 motorway and Church Village by-pass close to hand.Lovely riverside walks are also on your doorstep - ideal for a tranquil stroll or to walk the dog.**EARLY VIEWINGS HIGHLY ADVISED****WELL PRESENTED and SPACIOUS FAMILY HOME** **MUST SEE**RCT COUNCIL TAX BAND - 'E' - £2,358.46Hallway3' 6" x 15' 4" (1.07m x 4.67m)Cloakroom / WC2' 10" x 5' 6" (0.86m x 1.68m)Kitchen/Dining Room9' 7" x 15' 3" (2.92m x 4.65m)Lounge16' 7" x 10' 2" (5.05m x 3.10m)Conservatory13' 1" x 9' 6" (3.99m x 2.90m)Landing Area 16' 8" x 9' 5" (2.03m x 2.87m)Bedroom Two9' 7" x 13' 4" (2.92m x 4.06m)Bedroom Three9' 7" x 12' 1" (2.92m x 3.68m)Bedroom Four6' 8" x 10' 2" (2.03m x 3.10m)Family Bathroom6' 8" x 5' 8" (2.03m x 1.73m)Landing Area 2Master Bedroom 11' 4" x 17' 11" (3.45m x 5.46m)En-Suite Shower Room8' 10" x 5' 8" (2.69m x 1.73m)
Location
Address
Ymyl Yr Afon, Hawthorn, Pontypridd, CF37
City
Pontypridd
Features And Finishes
4 BEDROOM TOWNHOUSE, REAR CONSERVATORY, MASTER BEDROOM + FITTED WARDROBES, MASTER ENSUITE, DOUBLE WIDTH DRIVEWAY, NEUTRALLY DECORATED THROUGHOUT, NHBC BUILDERS WARRANTY REMAINING, POPULAR and DESIRED LOCATION/DEVELOPMENT, CLOSE TO A470 ACCESS and LOCAL SCHOOLS
Legal Notice
Our comprehensive database is populated by our meticulous research and analysis of public data. MirrorRealEstate strives for accuracy and we make every effort to verify the information. However, MirrorRealEstate is not liable for the use or misuse of the site's information. The information displayed on MirrorRealEstate.com is for reference only.
Real Estate Broker
Dylan Davies Estate Agents, Tonteg
Brokerage
Dylan Davies Estate Agents, Tonteg
Profile Brokerage WebsiteTop Tags
4 BEDROOM TOWNHOUSE MASTER ENSUITELikes
0
Views
12
Related Homes
