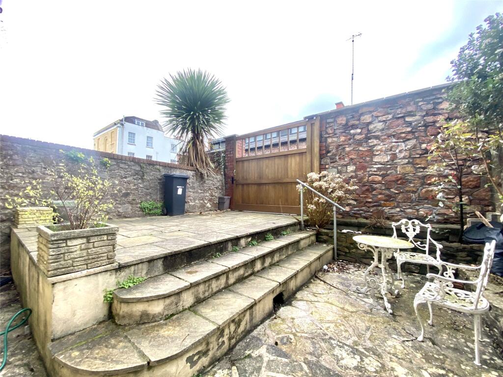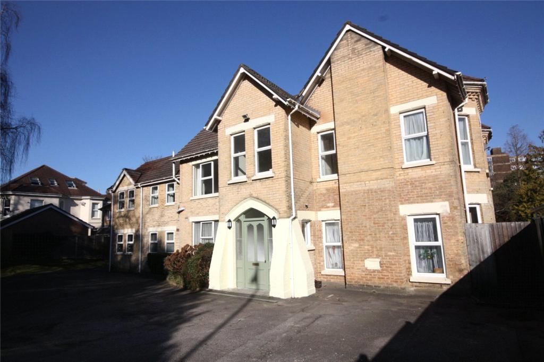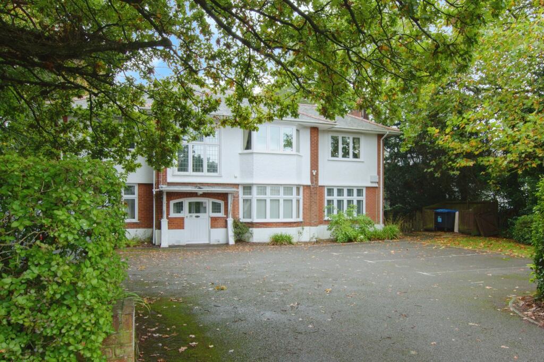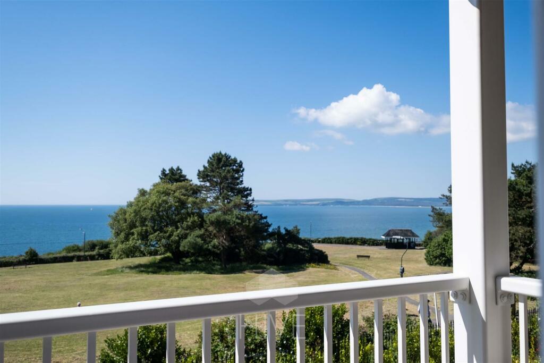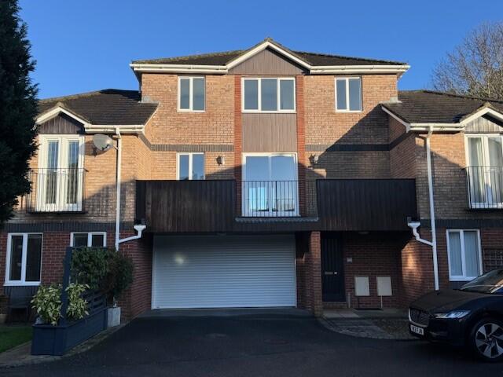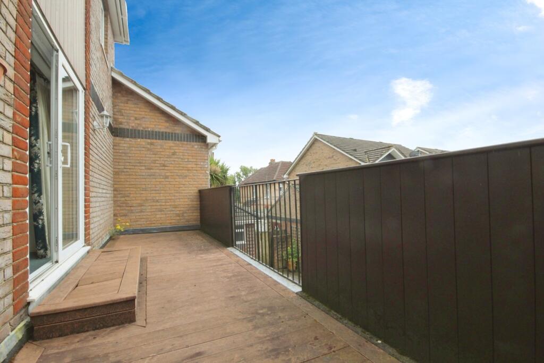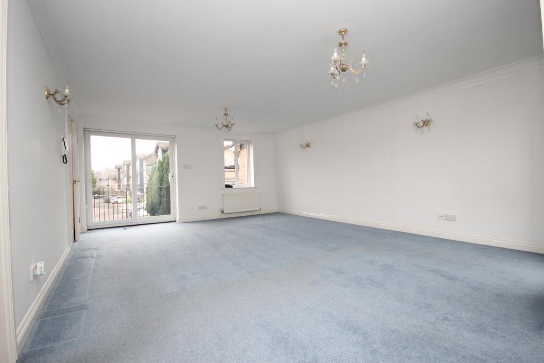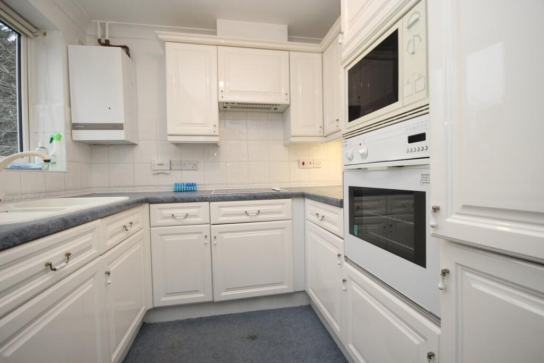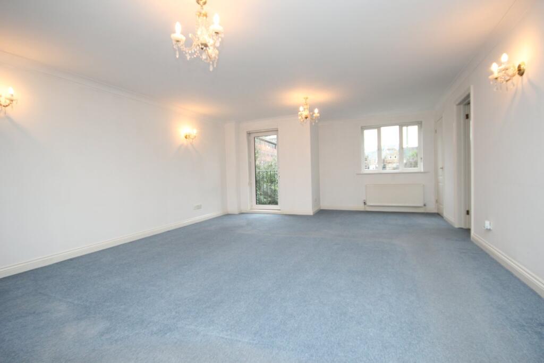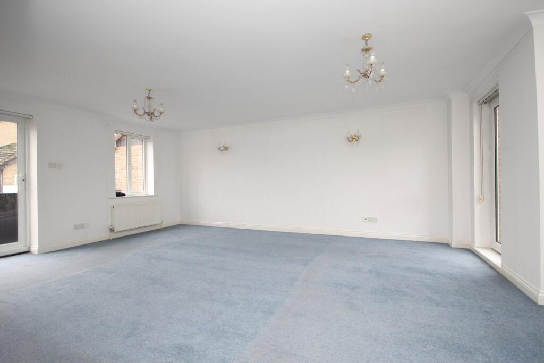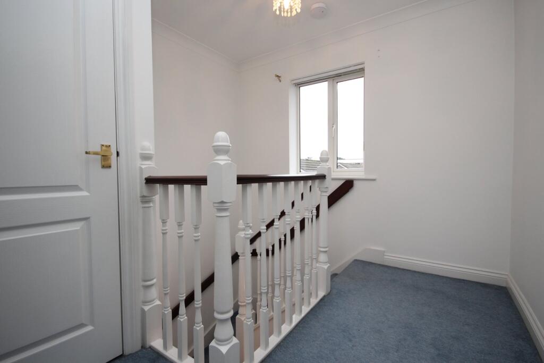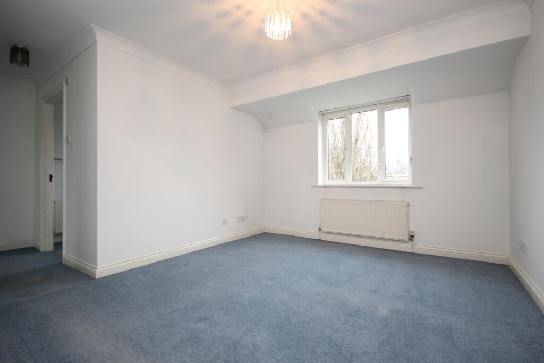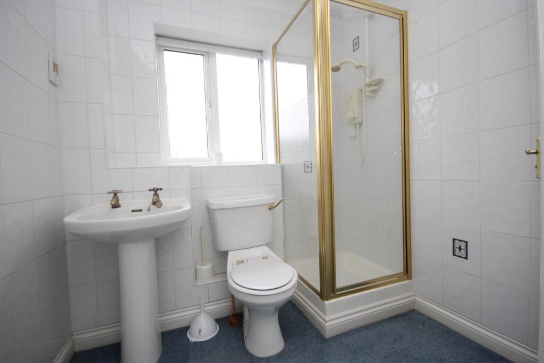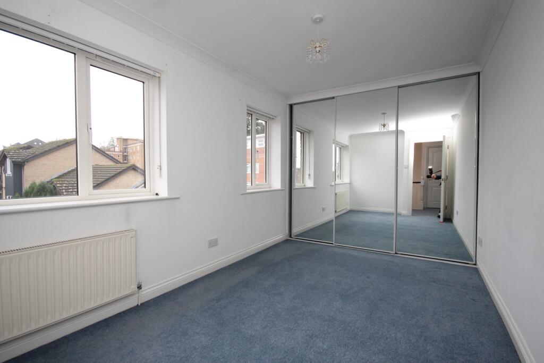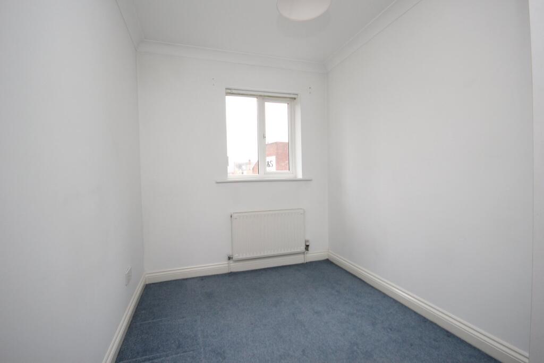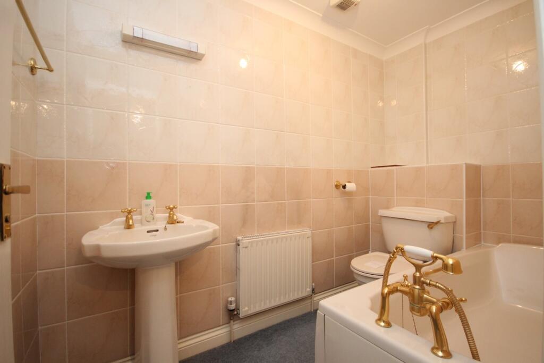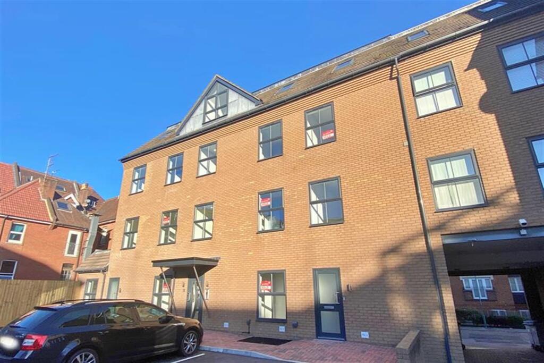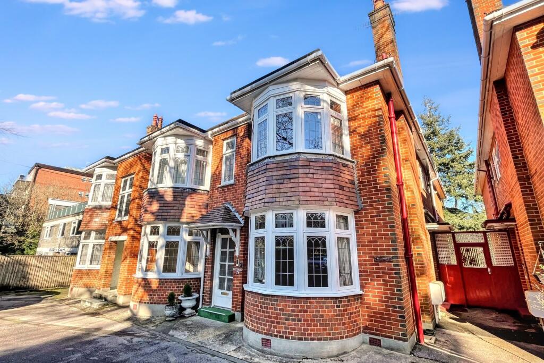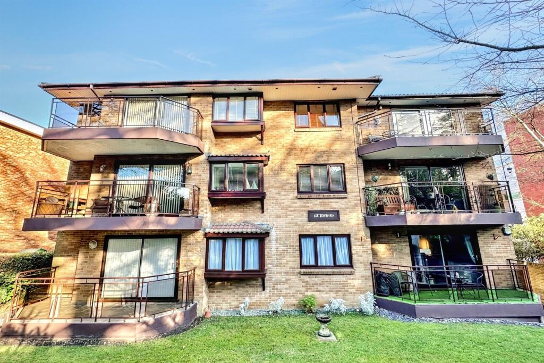Alumhurst Road, WESTBOURNE, BH4
For Sale : GBP 500000
Details
Bed Rooms
4
Bath Rooms
2
Property Type
Town House
Description
Property Details: • Type: Town House • Tenure: N/A • Floor Area: N/A
Key Features: • NO FORWARD CHAIN • EXCLUSIVE GATED DEVELOPMENT • WALKING DISTANCE TO BOTH WESTBOURNE & THE BEACH • GROUND FLOOR CLOAKROOM • GROUND FLOOR BEDROOM FOUR • 22' LOUNGE/DINING ROOM • 24' BALCONY/TERRACE • BEDROOM ONE WITH DRESSING AREA AND EN-SUITE SHOWER ROOM • DOUBLE GARAGE • SOME UPDATING REQUIRED
Location: • Nearest Station: N/A • Distance to Station: N/A
Agent Information: • Address: 20 Seamoor Road, Westbourne, Bournemouth, BH4 9AR
Full Description: Brown and Kay are pleased to market this four bedroom home located in an exclusive gated development within strolling distance of Westbourne and walking distance of golden sandy beaches. This generously proportioned home, whilst in need of some updating, offers well arranged accommodation and in brief comprises a ground floor cloakroom together with ground floor bedroom four/study, and on the first floor there is a good size lounge/dining room with access to a fantastic 24' balcony/terrace, well fitted kitchen, and bathroom, and on the second floor are three bedrooms with the master having a dressing area and en-suite shower room. Additionally, the home benefits from a double garage with electric, remotely operated door, and with no forward chain this is a must see home.Westgate Park is situated in the sought after area of Westbourne ideally positioned for all the area has to offer. Within a leisurely stroll is the bustling village of Westbourne which offers an eclectic mix of cafe bars, restaurants and boutique shops together with the usual high street names such as Marks and Spencer food hall. Head the other way and you can walk through the leafy Chines with pathways meandering directly on to the promenade and sandy shores stretching to Bournemouth and beyond in one direction, and the famous Sandbanks in the other. The area is also well served with bus services which operate to surrounding areas and main line rail stations at both Branksome and Bournemouth.ENTRANCE HALLRadiator, storage cupboard, door to the garage.GROUND FLOOR CLOAKROOMLow level w.c. and wash hand basin. Tiled walls and radiator.BEDROOM FOUR/STUDY8' 6" x 7' 7" (2.59m x 2.31m) Double glazed window, radiator.FIRST FLOOR LANDINGStair lead to the second floor landing.LOUNGE/DINING ROOM22' 2" x 15' 6" (6.76m x 4.72m) Double glazed windows to the front and rear aspects, Juliet balcony to the rear, and double glazed doors to balcony/terrace, two radiators, storage cupboard.BALCONY/TERRACE24' 10" x 6' 6" (7.57m x 1.98m) A generous balcony/terrace with ample space for outside enjoyment.KITCHEN9' 0" x 7' 6" (2.74m x 2.29m) Range of wall and base units with work surfaces over, built-in oven with microwave over, inset hob with filter over, integrated dishwasher, integrated fridge/freezer, space for washing machine, wall mounted boiler, double glazed window.BATHROOM9' 0" x 4' 8" (2.74m x 1.42m) Suite comprising panelled bath, wash hand basin and low level w.c. Radiator and tiled walls.SECOND FLOOR LANDINGDouble glazed window, cupboard housing tank, access to loft space.BEDROOM ONE13' 9" x 10' 10" (4.19m x 3.30m) Double glazed window, radiator.DRESSING AREA7' 0" x 2' 7" (2.13m x 0.79m) to wardrobe front - double sliding wardrobes.EN-SUITE SHOWER ROOM6' 7" x 5' 7" (2.01m x 1.70m) Double glazed window, wash hand basin, corner shower cubicle, low level w.c., radiator and tiled walls.BEDROOM TWO13' 6" to wardrobe front x 8' 4" (4.11m x 2.54m) Two double glazed windows, radiator, triple wardrobe.BEDROOM THREE9' 9" x 6' 7" (2.97m x 2.01m) Double glazed window, radiator, wardrobe.FRONT OF THE PROPERTYSmall area of paving with decorative stone.DOUBLE GARAGE22' 5" x 15' 7" (6.83m x 4.75m) Driveway to the front provides off road parking. Electric, remotely operated door, double glazed window, power and lighting connected.MATERIAL INFORMATIONTenure - FreeholdService Charge & Sinking Fund (Gates & Common Areas) - Annual fee of £485 plus a Sinking Fund contribution of £65 for the current year in handParking - Double GarageUtilities - Mains Electricity/Mains Gas/Mains WaterDrainage - Mains DrainageBroadband - Refer to ofcom websiteMobile Signal - Refer to ofcom websiteCouncil Tax - Band FEPC Rating - D
Location
Address
Alumhurst Road, WESTBOURNE, BH4
City
WESTBOURNE
Features And Finishes
NO FORWARD CHAIN, EXCLUSIVE GATED DEVELOPMENT, WALKING DISTANCE TO BOTH WESTBOURNE & THE BEACH, GROUND FLOOR CLOAKROOM, GROUND FLOOR BEDROOM FOUR, 22' LOUNGE/DINING ROOM, 24' BALCONY/TERRACE, BEDROOM ONE WITH DRESSING AREA AND EN-SUITE SHOWER ROOM, DOUBLE GARAGE, SOME UPDATING REQUIRED
Legal Notice
Our comprehensive database is populated by our meticulous research and analysis of public data. MirrorRealEstate strives for accuracy and we make every effort to verify the information. However, MirrorRealEstate is not liable for the use or misuse of the site's information. The information displayed on MirrorRealEstate.com is for reference only.
Real Estate Broker
Brown & Kay, Westbourne
Brokerage
Brown & Kay, Westbourne
Profile Brokerage WebsiteTop Tags
24' balcony/terrace double garageLikes
0
Views
37
Related Homes
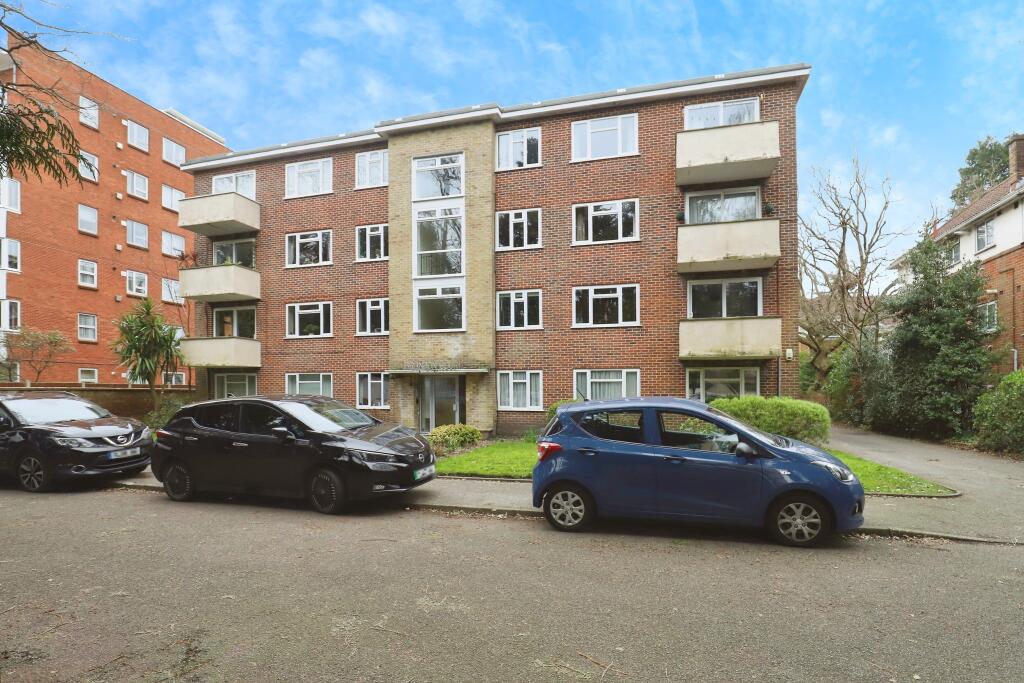
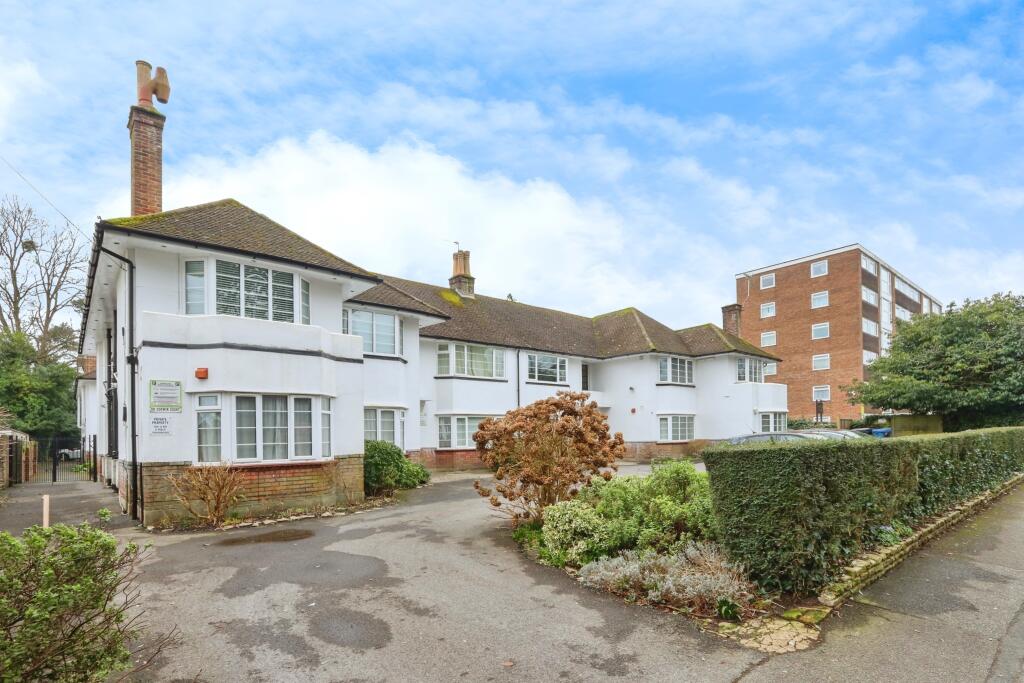
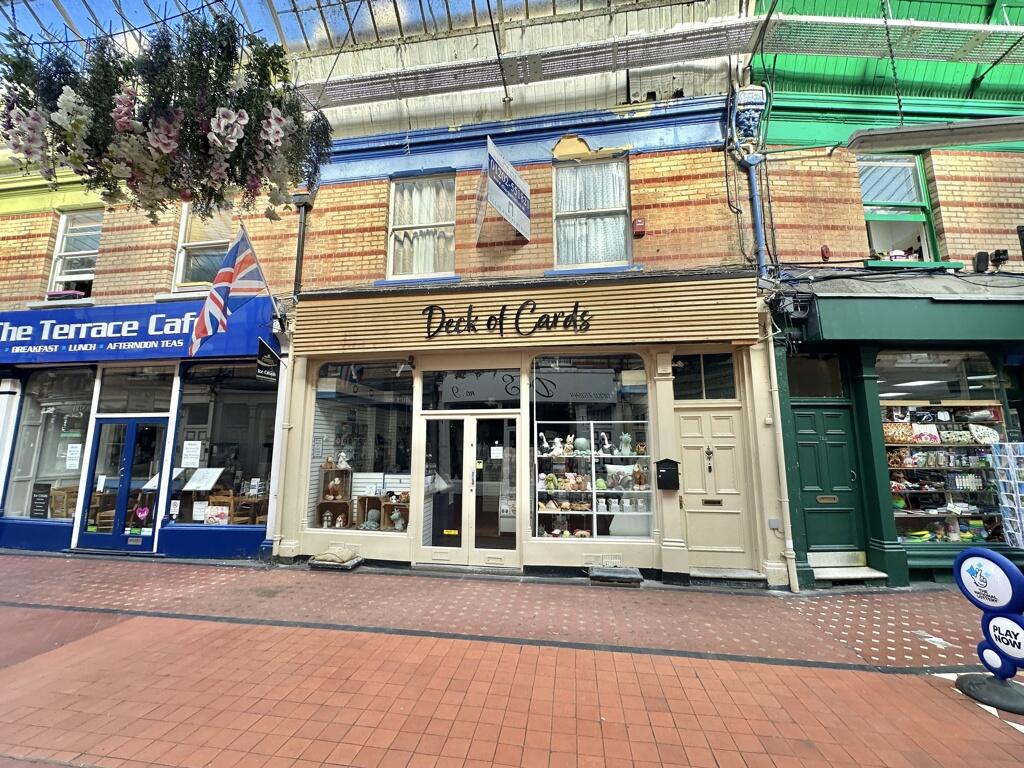
Westbourne Arcade, 10/10a Poole Road, Westbourne, Bournemouth, Dorset
For Sale: GBP445,000
