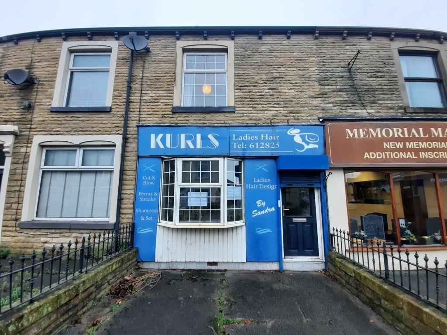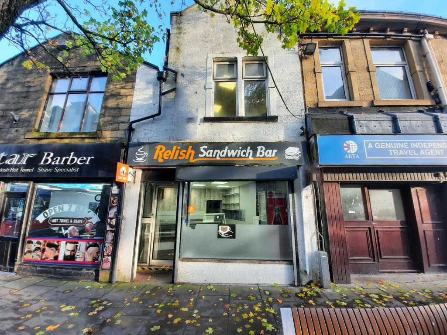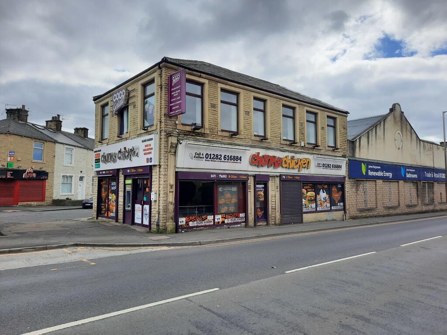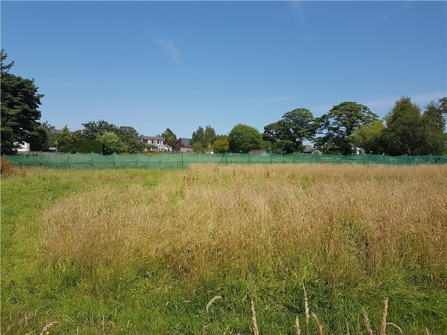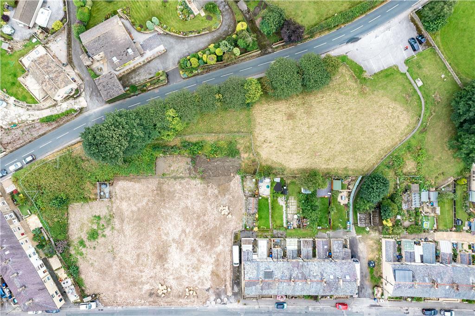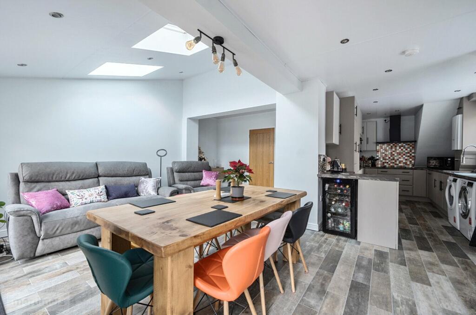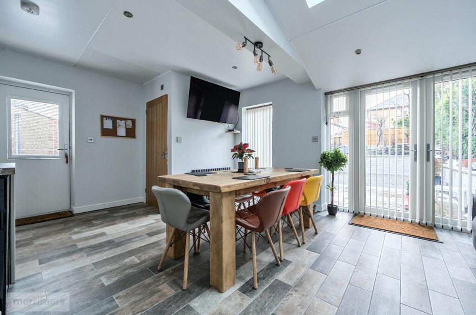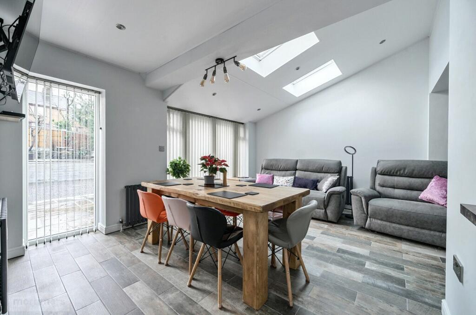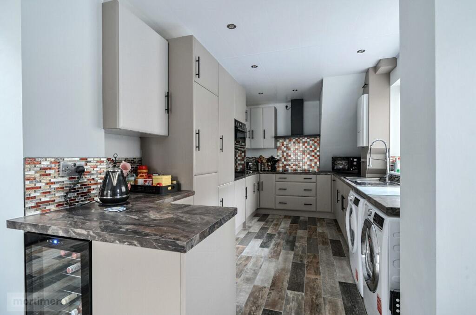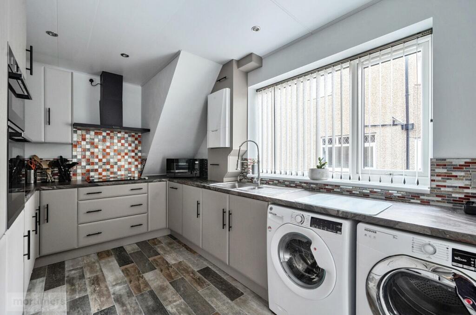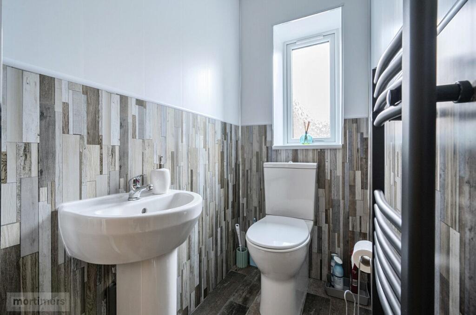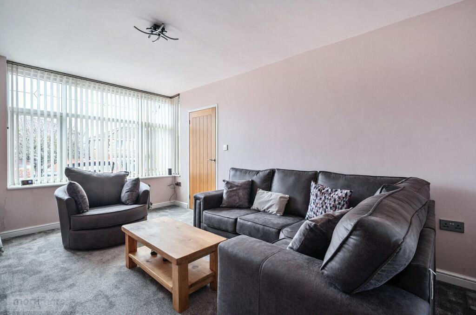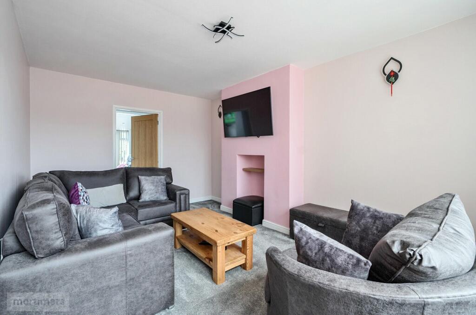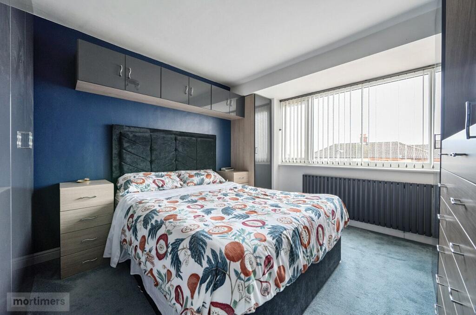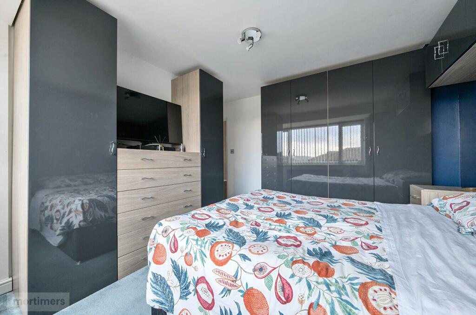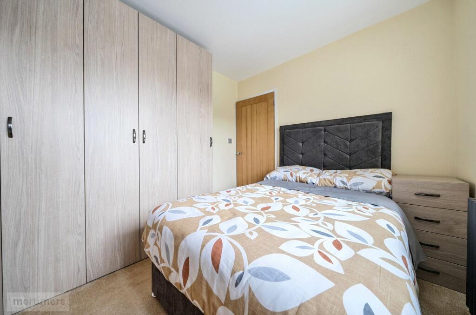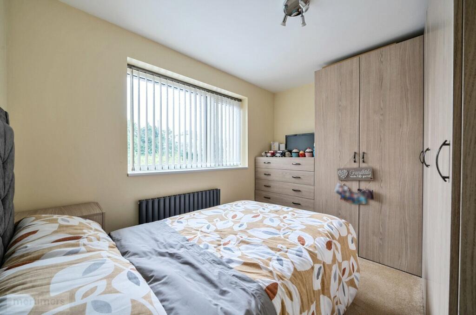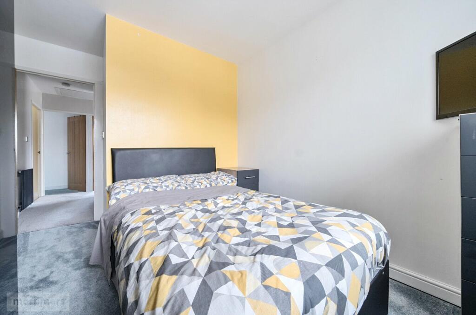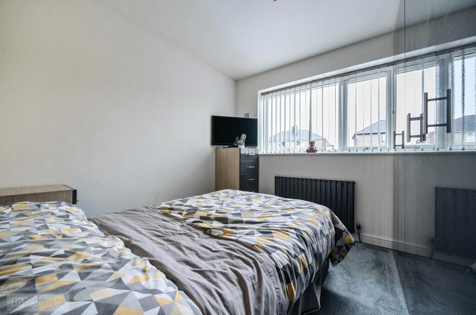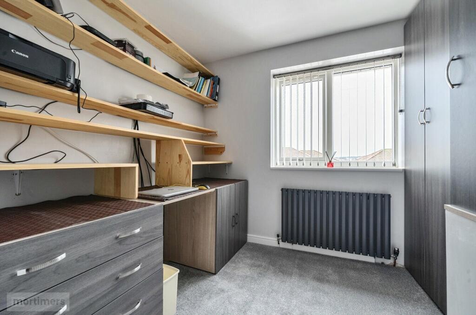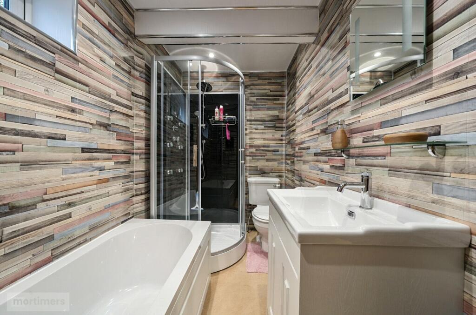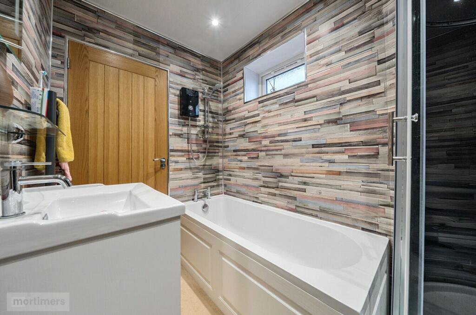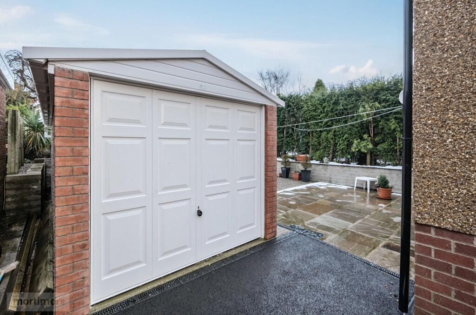Arnside Crescent, Blackburn, Lancashire, BB2
For Sale : GBP 275000
Details
Bed Rooms
4
Bath Rooms
1
Property Type
Semi-Detached
Description
Property Details: • Type: Semi-Detached • Tenure: N/A • Floor Area: N/A
Key Features: • FOUR BEDROOM SEMI-DETACHED FAMILY HOME • DOUBLE STOREY EXTENSION • MODERN INTERIOR • CONTEMPORARY OPEN-PLAN KITCHEN/DINER • DRIVEWAY & DETACHED GARAGE • LARGE TIERED GARDEN • COUNCIL TAX BAND C • FREEHOLD • EPC - D
Location: • Nearest Station: N/A • Distance to Station: N/A
Agent Information: • Address: 82 King William Street, Blackburn, BB1 7DT
Full Description: Having been extended, this superb four bedroom semi-detached property is proudly welcomed to the market in a highly-sought after pocket of Feniscowles. Showcasing a large open-plan kitchen/diner, spacious rooms and a large rear garden, this home would appeal to growing families seeking to upsize. (EPC - D).An immaculate four bedroom semi-detached property welcomed to the market in a popular pocket of Feniscowles. Having been extended, this superb home benefits from a large open-plan kitchen/diner, driveway with detached garage and an immaculate interior, making it the perfect home for growing families. Tucked away on a well-regarded estate in Feniscowles, the home offers close proximity to popular schools, local amenities and major commuter links including the A666/M65 network.The ground floor comprises of; the living room which is generous in size and presented with a light colour scheme and fitted carpet throughout. The large open-plan kitchen/diner which has been thoughtfully designed to maximise the space on offer. The kitchen benefits from a contemporary design with matte grey units, marble countertops and intricate backsplash tiling. The kitchen also includes integral appliances such as fridge/freezer, wine cooler, dishwasher and double oven with induction hob and extractor fan. The kitchen flows nicely into the lounge/dining area which offers a fantastic space for entertaining guests and lends access to a W/C which includes a heated towel rail. The lounge/diner also features skylights, spotlights and access to the rear garden through double French doors. The first floor comprises of; three double bedrooms which are all well-presented throughout and include built-in wardrobes for extra storage. Bedroom four which is utilised by the current vendors as an office but can easily be re-configured into a single bedroom. The first floor is complete with the large family bathroom which boasts a four-piece suite with shower, bath and vanity unit. Externally, there is a large driveway to the front of the home which allows for the parking of multiple vehicles. To the rear of the property is a private garden which is tiered and flagged for easy maintenance. Additionally, there is access to a detached garage. All interested parties should contact Mortimers Estate Agents.All mains services available.Ground FloorKitchen/Dining Room7.93m x 5.87mW/CLiving Room4.83m x 3.18mFirst FloorMain Bedroom4.24m x 3.89mBedroom Two3.25m x 2.51mBedroom Three3.15m x 2.21mBedroom Four3.78m x 2.59mExternalGarage6.53m x 2.36mBrochuresWeb Details
Location
Address
Arnside Crescent, Blackburn, Lancashire, BB2
City
Lancashire
Features And Finishes
FOUR BEDROOM SEMI-DETACHED FAMILY HOME, DOUBLE STOREY EXTENSION, MODERN INTERIOR, CONTEMPORARY OPEN-PLAN KITCHEN/DINER, DRIVEWAY & DETACHED GARAGE, LARGE TIERED GARDEN, COUNCIL TAX BAND C, FREEHOLD, EPC - D
Legal Notice
Our comprehensive database is populated by our meticulous research and analysis of public data. MirrorRealEstate strives for accuracy and we make every effort to verify the information. However, MirrorRealEstate is not liable for the use or misuse of the site's information. The information displayed on MirrorRealEstate.com is for reference only.
Related Homes
