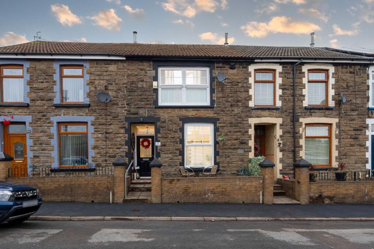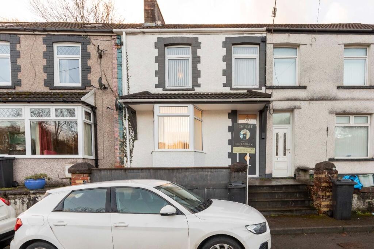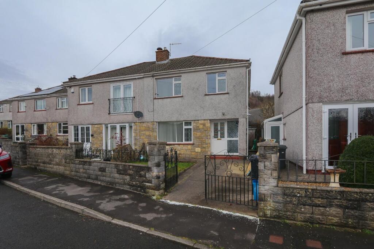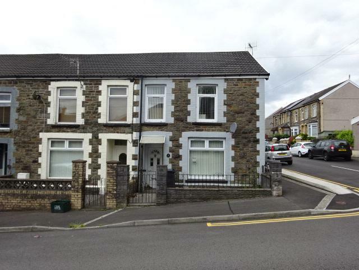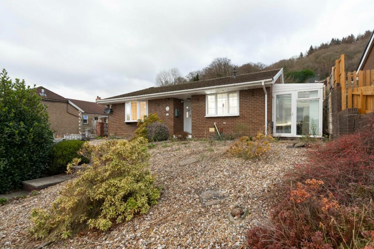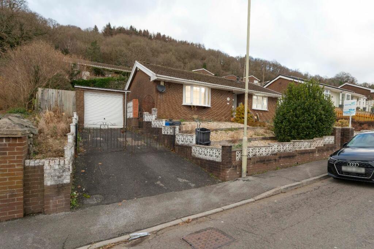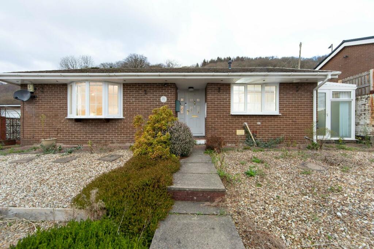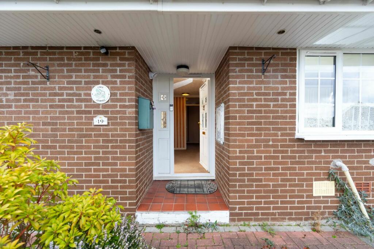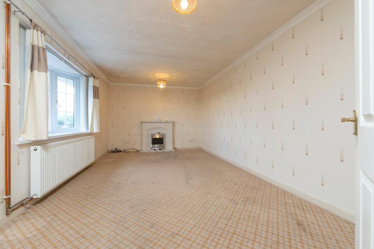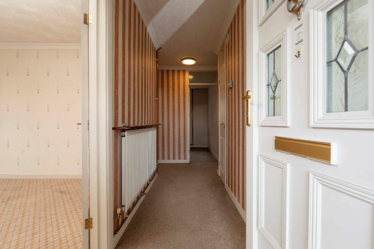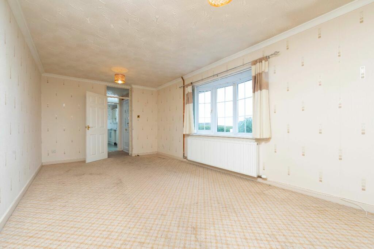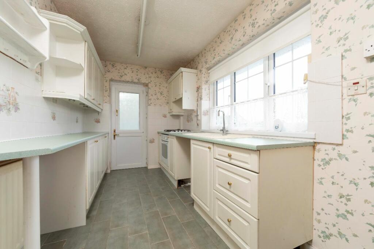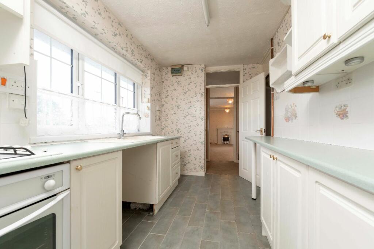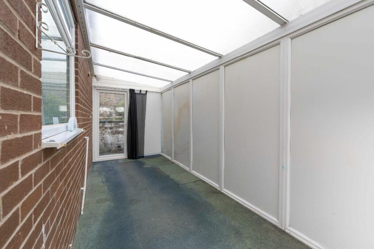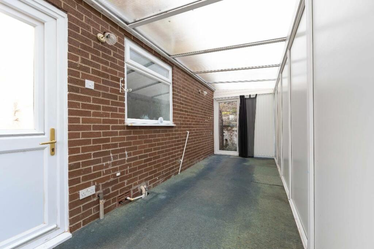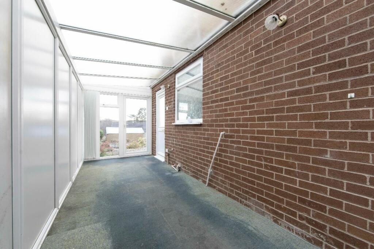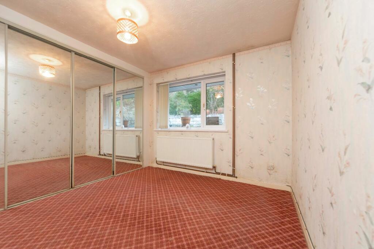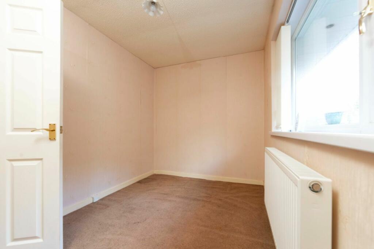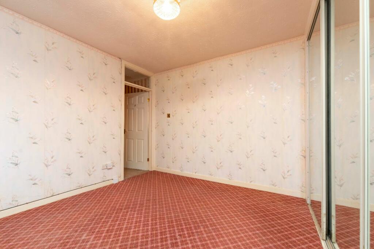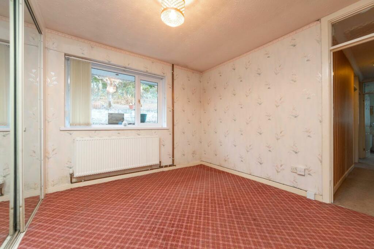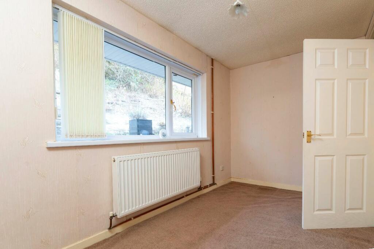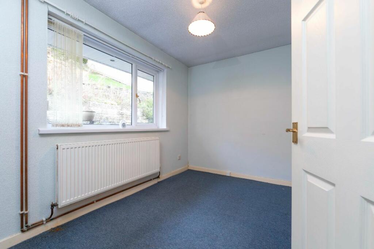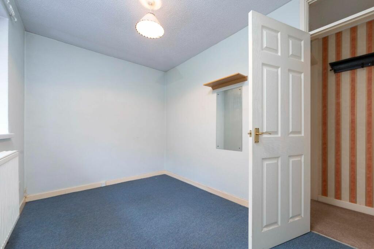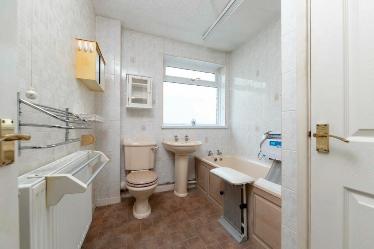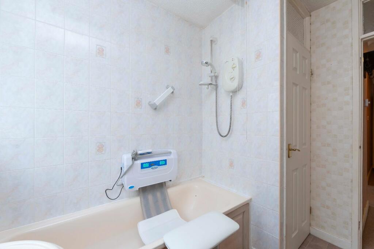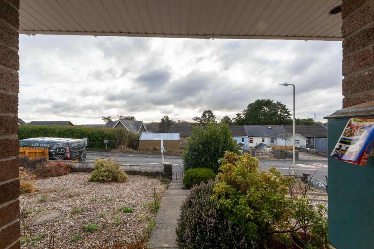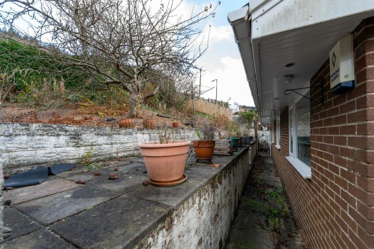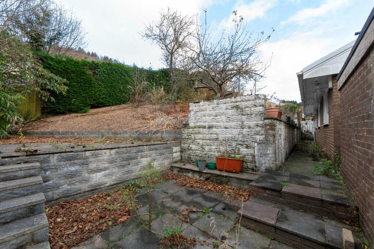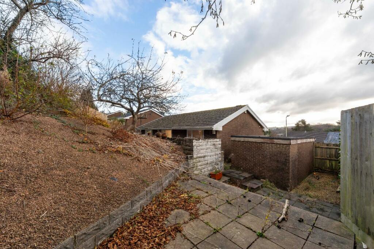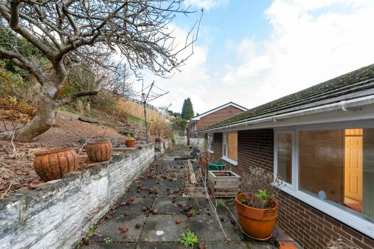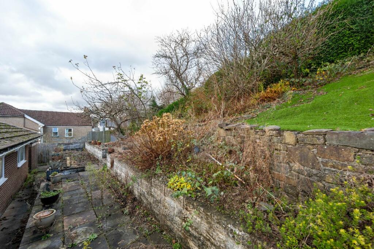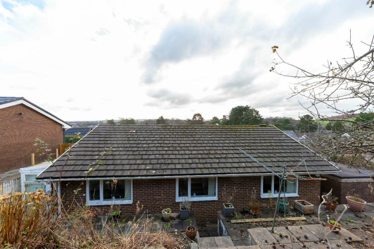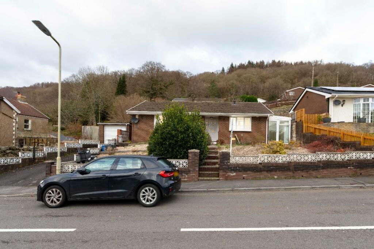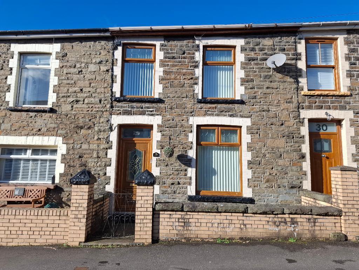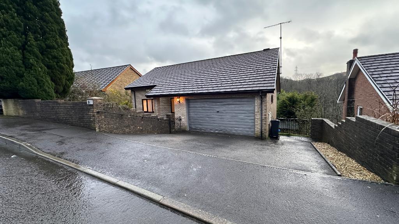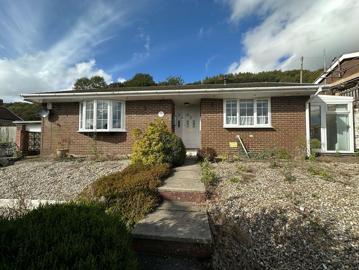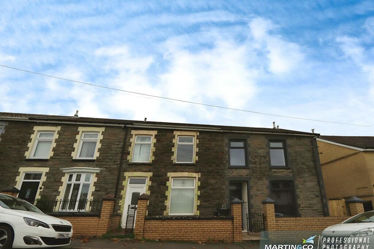Ashgrove, Edwardsville, Treharris
For Sale : GBP 225000
Details
Bed Rooms
3
Bath Rooms
1
Property Type
Bungalow
Description
Property Details: • Type: Bungalow • Tenure: N/A • Floor Area: N/A
Key Features: • Key Facts For Buyers Available • Detached Bungalow • Three Bedrooms • Elevated Position • Great Potential • Driveway And Garage To The Front Of The Property • Prime Location; Great Transportation Links Within Walking Distance
Location: • Nearest Station: N/A • Distance to Station: N/A
Agent Information: • Address: Bayside Property Lounge, Unit C, 20-22 Commercial Street, Nelson, CF46 6NF
Full Description: The property includes a spacious lounge, kitchen, conservatory, bathroom, and three bedrooms, all on the same floor. Outside, the front features a garden area and off-road parking on the side, providing access to the garage. At the rear, there is an elevated garden.Ashgrove is situated in the village of Edwardsville, Treharris. This sought-after location is close to the local junior school and is ideally placed for easy access to the A470 trunk road and the train station within walking distance in the village provides an easy link to Merthyr Tydfil & Cardiff.Contact Bayside today to arrange a viewing. **This property is being sold on behalf of a corporate client. It is marketed subject to obtaining the grant of probate and must remain on the market until contracts are exchanged. As part of a deceased's estate it may not be possible to provide answers to the standard property questionnaire. Please refer to the agent before viewing if you feel this may affect your buying decision.****Please note that any services, heating system or appliances have not been tested, and no warranty can be given or implied as to their working order. **Council Tax Band: D (Merthyr Tydfil County Borough Council)Tenure: FreeholdRelevant Information**This property is being sold on behalf of a corporate client. It is marketed subject to obtaining the grant of probate and must remain on the market until contracts are exchanged. As part of a deceased's estate it may not be possible to provide answers to the standard property questionnaire. Please refer to the agent before viewing if you feel this may affect your buying decision.****Please note that any services, heating system or appliances have not been tested, and no warranty can be given or implied as to their working order. **Please see below the key information:Tenure: FreeholdLocal Authority: Merthyr Tydfil County Borough CouncilCouncil Tax Band: DEPC: 70,87 (C)Heating Source: Mains GasEnergy Source: Mains ElectricSewerage: Mains SewerageWater Supply: UnknownParking: Off Parking and garage available.If you have any questions, please get in touch with the office directly.FrontageThe property is set in an elevated position with a frontal garden area with steps leading to the property's frontal entry point. To the side of the property is a gateway driveway for off-road parking with access to the garage.EntranceUpon entering the property you enter into the entrance hallway where all rooms within the property are accessible.LoungeA doorway opens into the lounge area, positioned at the front of the property present within the space is a front-facing window, two ceiling light fixtures, a textured ceiling, power outlets throughout, and a wall-mounted radiator.KitchenThe kitchen area is located opposite the lounge. It features both wall and base units with countertops, a front-facing window, a tiled splashback, under-the-counter space, an inset sink and drainer, a ceiling light, and power outlets.ConservatoryAdjacent to the kitchen is a conservatory located on the side of the property, with doorways leading to both the front and rear exteriors, as well as power outlets available inside.BathroomThe bathroom suite includes a bath, wash hand basin, toilet, floor-to-ceiling tiles, an obscure window, ceiling light, and a wall-mounted radiator.Bedroom OneA doorway from the entrance hallway opens into the first bedroom. Located within the are the rear-facing window, ceiling light fixture, textured ceiling, power outlets, wall-mounted radiator and built-in wardrobes.Bedroom Two A doorway opens into the second bedroom complete with a rear-facing window, ceiling light fixture, textured ceiling, power outlets and wall-mounted radiator.Bedroom ThreeA doorway opens into the third and final bedroom complete with a rear-facing window, ceiling light fixture, textured ceiling, power outlets and wall-mounted radiator.Rear GardenAt the rear of the property, there is a tiered, enclosed garden.BrochuresBrochure
Location
Address
Ashgrove, Edwardsville, Treharris
City
Edwardsville
Features And Finishes
Key Facts For Buyers Available, Detached Bungalow, Three Bedrooms, Elevated Position, Great Potential, Driveway And Garage To The Front Of The Property, Prime Location; Great Transportation Links Within Walking Distance
Legal Notice
Our comprehensive database is populated by our meticulous research and analysis of public data. MirrorRealEstate strives for accuracy and we make every effort to verify the information. However, MirrorRealEstate is not liable for the use or misuse of the site's information. The information displayed on MirrorRealEstate.com is for reference only.
Real Estate Broker
Bayside Estates, Nelson
Brokerage
Bayside Estates, Nelson
Profile Brokerage WebsiteTop Tags
Detached Bungalow Three Bedrooms Elevated Position Great PotentialLikes
0
Views
35
Related Homes
