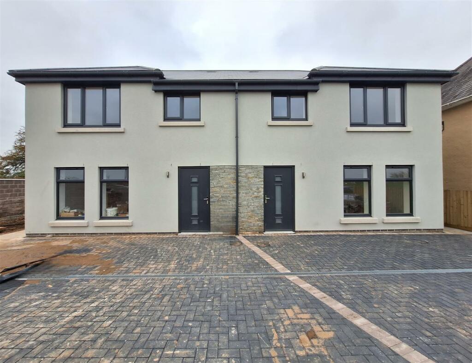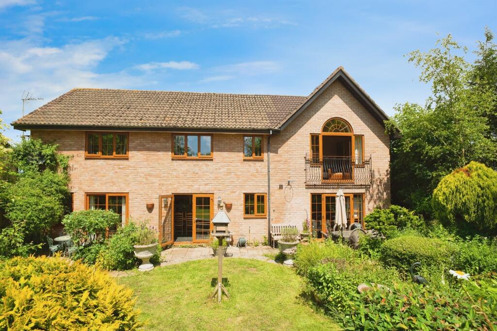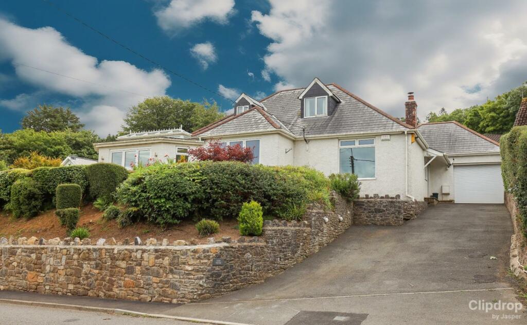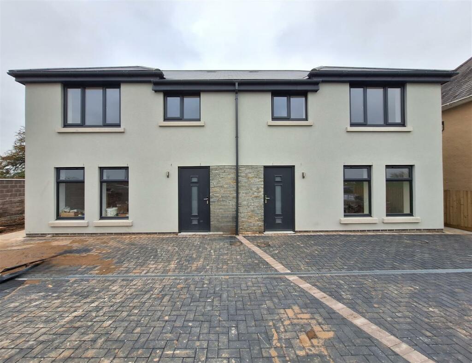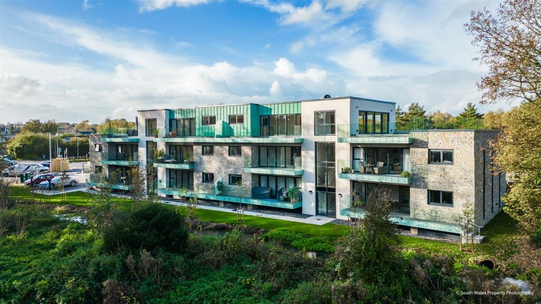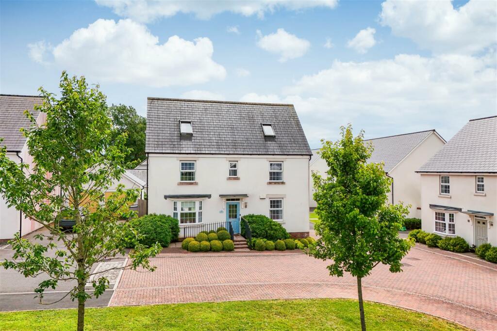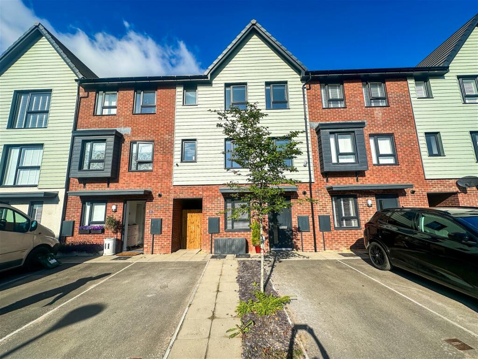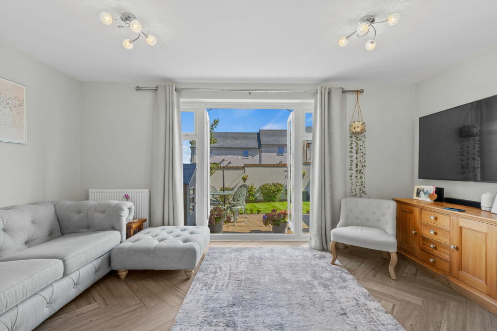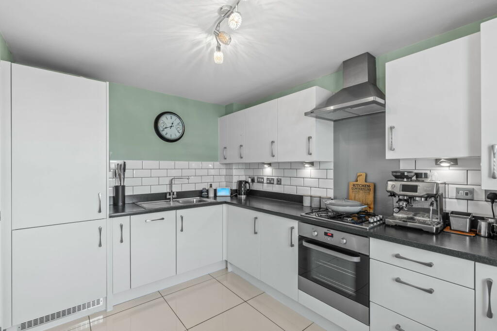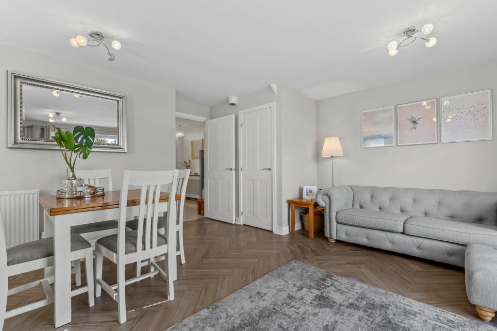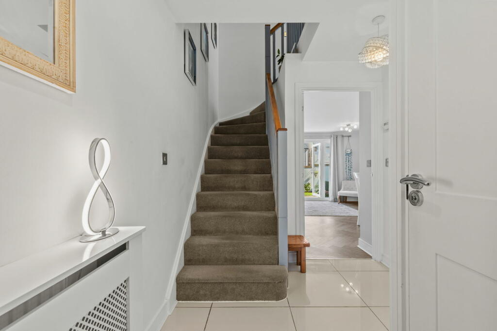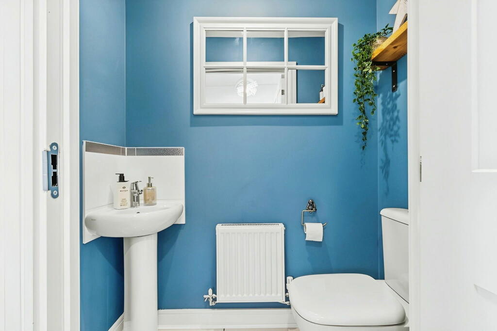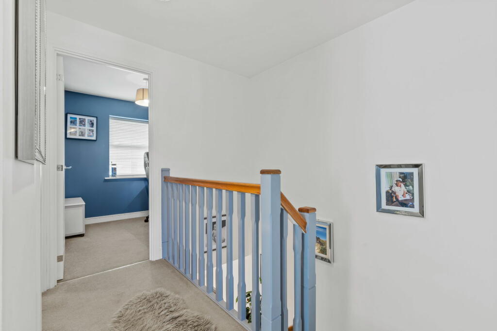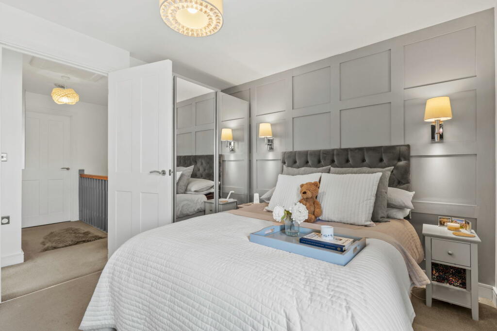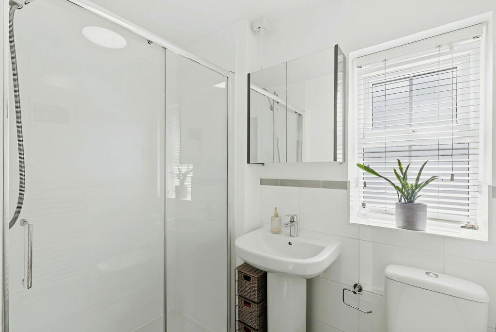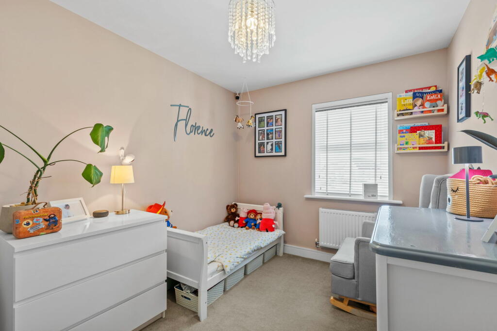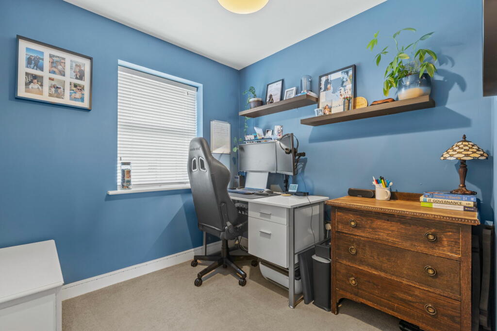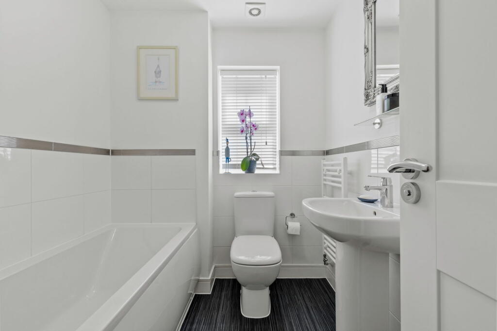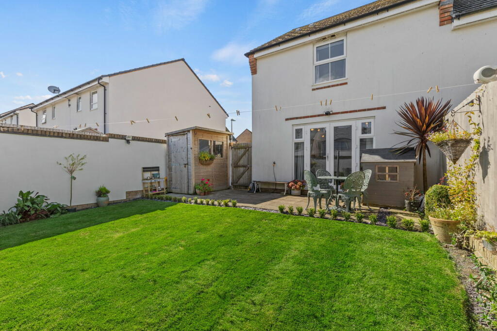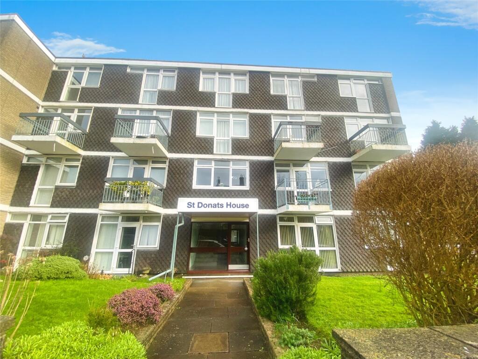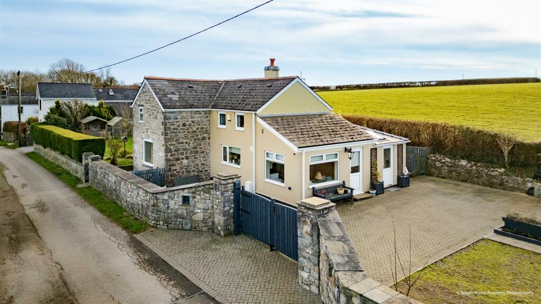Beaconsfield, Wick, Cowbridge, Vale of Glamorgan, CF71 7QX
For Sale : GBP 290000
Details
Bed Rooms
3
Bath Rooms
2
Property Type
Semi-Detached
Description
Property Details: • Type: Semi-Detached • Tenure: N/A • Floor Area: N/A
Key Features: • Immaculate semi-detached • Sought after village location • Three well proportioned bedrooms • Two bathrooms (Master ensuite) • Driveway parking for two cars • Enclosed rear garden • EV Charger • EPC Rating - B • Close to beaches of the Heritage Coast • Quote Ref: JC0979
Location: • Nearest Station: N/A • Distance to Station: N/A
Agent Information: • Address: 1 Northumberland Avenue, Trafalgar Square, London, WC2N 5BW
Full Description: Quote Ref: JC0979Immaculate three bedroom semi-detached property, located within the sought after village of Wick. The village offers an excellent sense of community and boasts two well regarded public houses and a village shop/post office all within a few minutes walk of the property. Furthermore, the beautiful beach at Dunraven Bay and amenities of nearby Llantwit Major, Cowbridge, and Bridgend are conveniently close by.This lovey home offers well thought out accommodation with three well sized bedrooms, two bathrooms (master ensuite), a spacious lounge with direct access to the garden and a modern kitchen/breakfast room providing ample space for families, couples, or those looking to downsize. The property also features an attractive, enclosed rear garden and driveway parking for two vehicles. It benefits from an attractive outlook at the head of the road overlooking the development's green space and small play area.Entrance HallPorcelain tiled floor, stairs to first floor, doors to WC, kitchen and lounge.Cloakroom/WC - 0.85m x 1.91m (2'9" x 6'3")Porcelain tiled floor and modern suite comprising low level WC and corner wash hand basin.Kitchen/Breakfast Room - 3.47m x 2.52m (11'4" x 8'3")Attractive modern kitchen/breakfast room with space for bistro style dining and upgraded with porcelain tiled floor. Fitted kitchen comprising wall and floor units in a contemporary white finish with metro style tiled splashbacks. Inset sink drainer with mixer tap and integrated appliances comprising fridge/freezer, slimline dishwasher, washing machine and oven with four ring gas hob over and stainless steel extractor hood. UPVC double glazed window to front aspect.Lounge/Diner - 4.74m (Max) x 4.44m (Max) (15'6" (Max) x 14'6"(Max))Well presented and spacious lounge/diner with direct access to the landscaped rear garden via UPVC double glazed French doors. Upgraded with engineered herringbone style wood flooring, useful understairs storage cupboard and UPVC double glazed window to side aspect.LandingFitted carpet, access to loft and doors to:Bedroom One - 3.26m (Max) x 3.04m (Max) (10'8" (Max) x 9'11" (Max)Well-proportioned double bedroom with wood panelled feature wall, UPVC double glazed window overlooking rear garden and door to ensuite. Ensuite - 2.11m x 1.38m (6'11" x 4'6")Modern suite comprising low level WC, pedestal wash hand basin with mixer tap and double walk in shower. Partially tiled walls, vinyl flooring and UPCV double glazed obscured glass window to side aspect.Bedroom Two - 3.87m x 2.47m (12'8" x 8'1")Good size double bedroom with fitted carpet, useful storage cupboard and UPCV double glazed window to front aspect.Bedroom Three - 2.26m x 2.22m (7'4" x 7'3")Spacious single bedroom with fitted carpet and UPVC double glazed window to front aspect.Bathroom - 2.17m (Max) x 1.85m (Max) (7'1" x 6'0")Family bathroom with modern three piece suite comprising low level WC, pedestal wash hand basin with mixer tap and panelled bath with mixer tap. UPVC double glazed obscured glass window to side aspect, vinyl flooring and partially tiled walls.OutsideExternally the property benefits from a landscaped and well-maintained front garden with small lawned area with border and graduated pave steps leading to the front door. To the side of the property there is tandem double driveway with space for two cars and EV charging point. To the rear of the property is well maintained walled garden that has been landscaped to provide a sizable paved seating area with a well-defined lawn with shingle and shrub borders. Pedestrian access to driveway.
Location
Address
Beaconsfield, Wick, Cowbridge, Vale of Glamorgan, CF71 7QX
City
Vale of Glamorgan
Features And Finishes
Immaculate semi-detached, Sought after village location, Three well proportioned bedrooms, Two bathrooms (Master ensuite), Driveway parking for two cars, Enclosed rear garden, EV Charger, EPC Rating - B, Close to beaches of the Heritage Coast, Quote Ref: JC0979
Legal Notice
Our comprehensive database is populated by our meticulous research and analysis of public data. MirrorRealEstate strives for accuracy and we make every effort to verify the information. However, MirrorRealEstate is not liable for the use or misuse of the site's information. The information displayed on MirrorRealEstate.com is for reference only.
Top Tags
Likes
0
Views
11
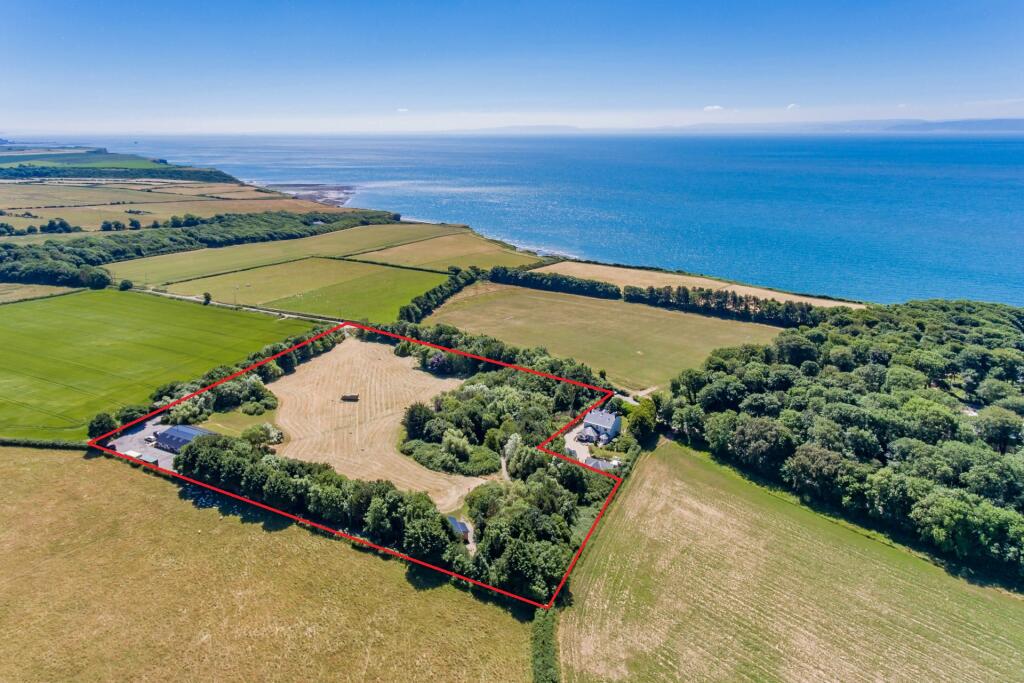
Tresilian Wood South Glamorgan Llantwit Major South Glamorgan CF61 1ZB U
For Sale - GBP 1,450,000
View HomeRelated Homes
