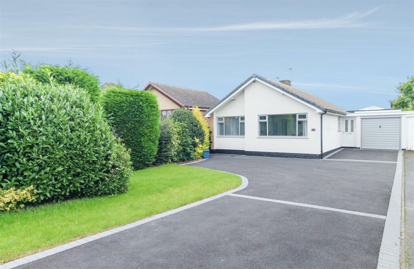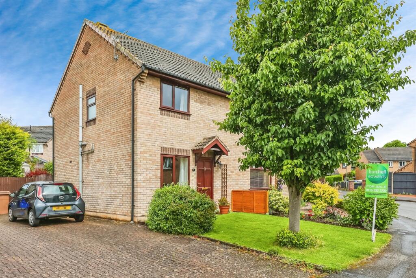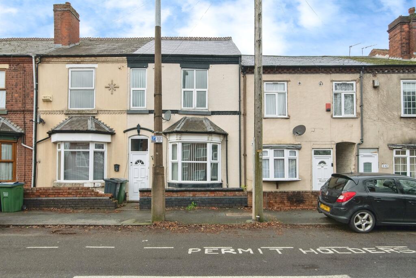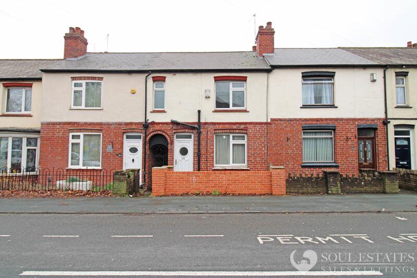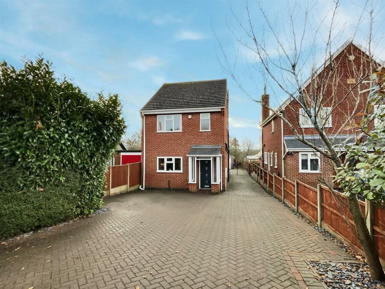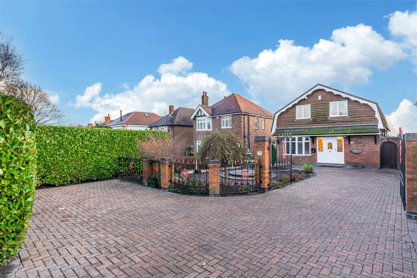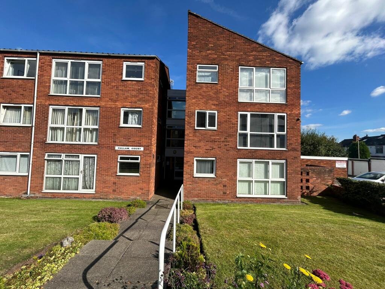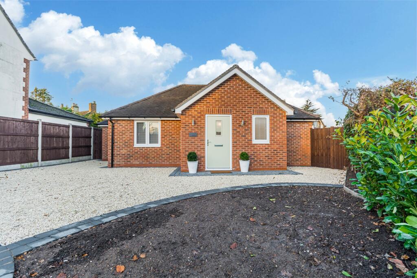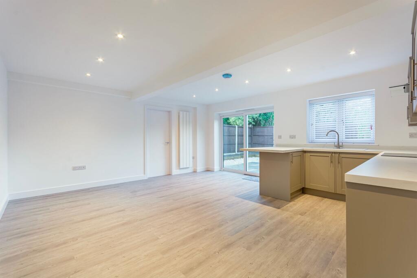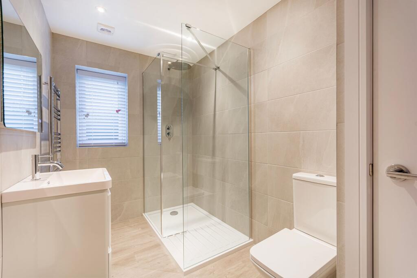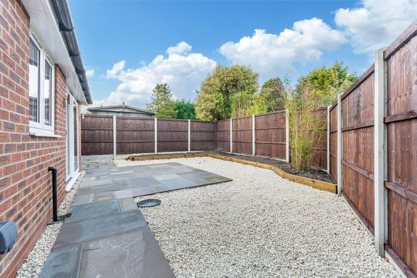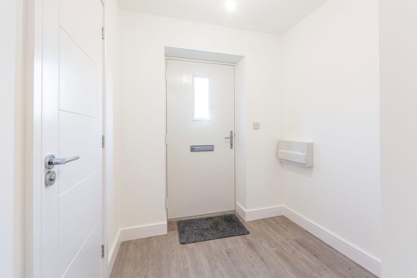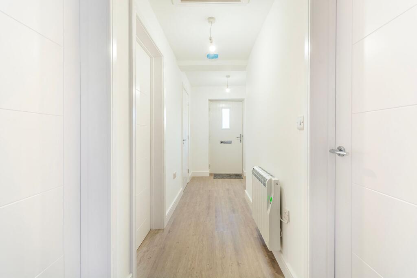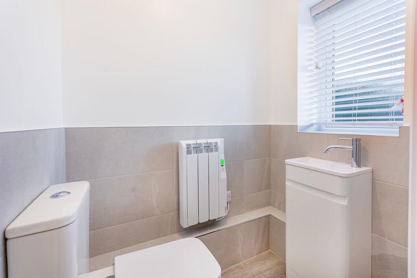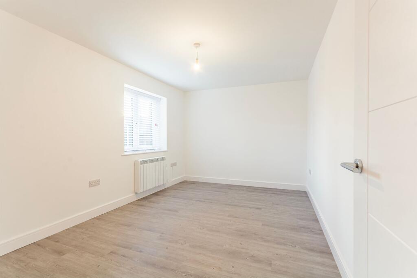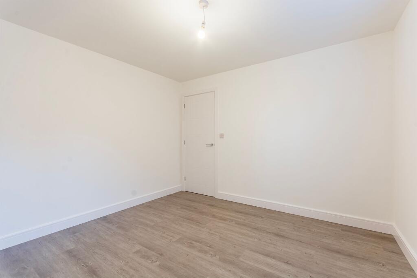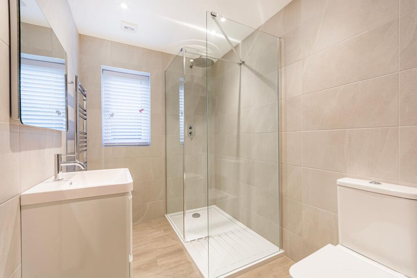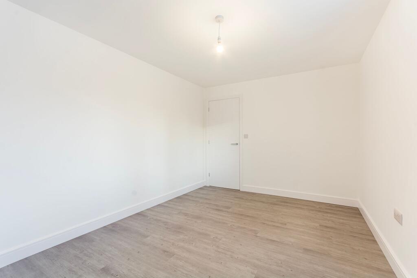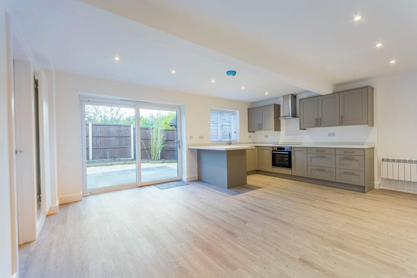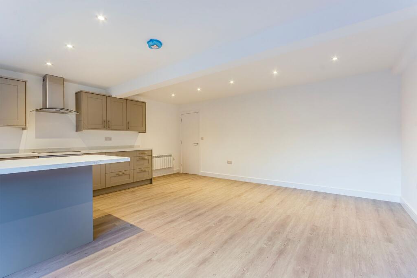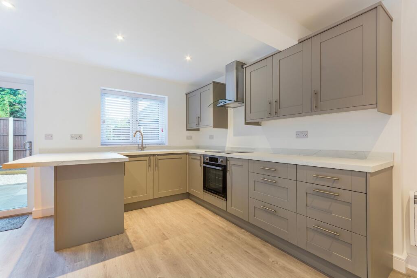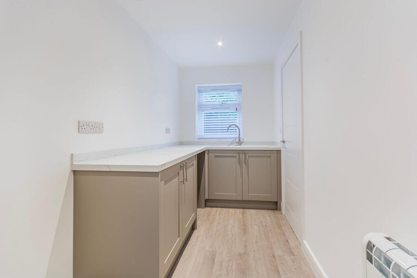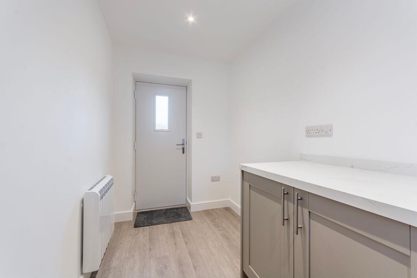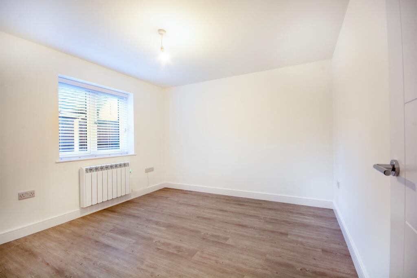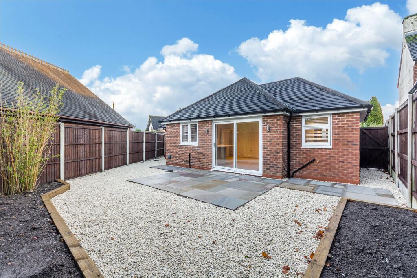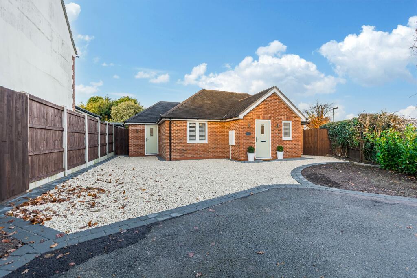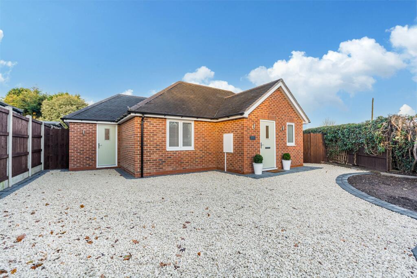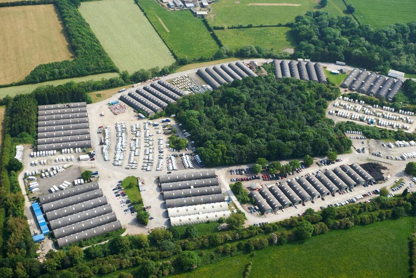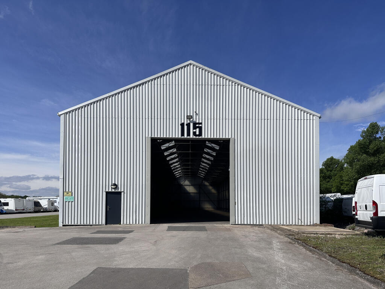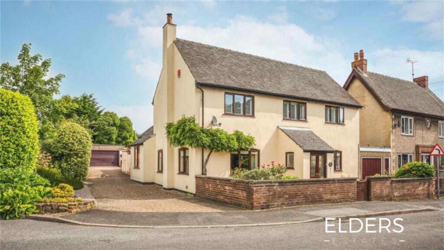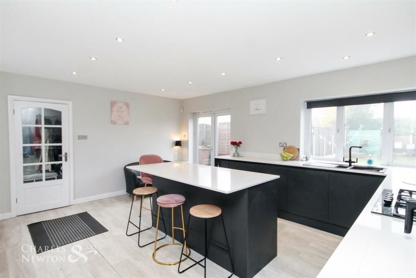Beech Lane, West Hallam, DE7
For Sale : GBP 325000
Details
Bed Rooms
2
Bath Rooms
2
Property Type
Detached Bungalow
Description
Property Details: • Type: Detached Bungalow • Tenure: N/A • Floor Area: N/A
Key Features: • A superb individually designed and rebuilt detached bungalow • Highly desirable location in the heart of West Hallam village • State of the art and energy efficient electric radiators / heating system • Spacious and well designed rooms thoughout • Cloaks / wc and stunning shower room • Modern open plan kitchen living plus utility room • Private garden fully enclosed with fencing surrounding the boundary • Countryside walks right on your doorstep • Walking distance to shops, doctors, coffee shops , bistro's, farm shop and bus links
Location: • Nearest Station: N/A • Distance to Station: N/A
Agent Information: • Address: 11 Brook Park Offices, Gaddesby Lane, Rearsby, LE7 4ZB
Full Description: Hortons are delighted to bring to the market this newly converted home Nestled in the heart of West Hallam village. This superb two bedroom detached bungalow offers a unique and stylish living space. Individually designed and rebuilt to high standards, this property boasts a modern open plan kitchen living area, complemented by a utility room for added convenience. The state-of-the-art electric radiators and heating system ensure energy efficiency, while the spacious rooms offer comfort and functionality. With a cloaks/wc and a stunning shower room, this bungalow provides a contemporary living experience. The two double bedrooms are well proportioned. Residents will enjoy the private garden, fully enclosed with fencing, providing a tranquil outdoor space. Surrounded by picturesque countryside walks, the property is within walking distance to essential amenities such as shops, doctors, coffee shops, bistros, a farm shop, and bus links, offering a convenient lifestyle for its occupants.Outside, the property features a beautifully landscaped and low-maintenance front and rear garden, enhancing the kerb appeal of this home. The front garden offers ample parking on a tarmac and pebble driveway with gated access on both sides leads to the rear garden, offering privacy and security for residents. The patio area is ideal for outdoor seating and entertaining, leading to a continued hardstanding pebbled area, perfect for recreation. Raised borders are designed for shrubbery and plants, adding a touch of greenery to the space. With fencing surrounding the boundary, the new owner can enjoy a high degree of privacy in their outdoor space. The hardstanding driveway provides parking for multiple cars, ensuring convenience for homeowners and visitors alike. Don't miss the opportunity to make this charming detached bungalow your new sanctuary in the heart of West Hallam.LocationSituated in the heart of the desirable village location of West Hallam, with stunning countryside surrounding the village. Local amenities including Scargill Primary School, Tesco Express, pubs, bistro’s, coffee shops, Shipley park walks and bus services to both Nottingham and Derby.Tenure:FreeholdLocal Authority:Erewash Borough CouncilViewing information:Accompanied Viewings are available 7 days a week.Important Information:Making An Offer - As part of our service to our Vendors we ensure that all potential buyers are in a position to proceed with any offer they make and would therefore ask any potential purchaser to speak with our Mortgage Advisor to discuss and establish how they intend to fund their purchase. Additionally we can offer Independent Financial Advice and are able to source mortgages from the whole of the market helping you secure the best possible deal and potentially saving you money. If you are making a cash offer we will ask you to confirm the source and availability of your funds in order for us to present your offer in the best possible light to our Vendor.Property Particulars: Although we endeavour to ensure the accuracy of property details we have not tested any services heating plumbing equipment or apparatus fixtures or fittings and no guarantee can be given or implied that they are connected in working order or fit for purpose. We may not have had sight of legal documentation confirming tenure or other details and any references made are based upon information supplied in good faith by the Vendor.Entrance Hallway5m x 1.93mStep into this brand new home, into this bright and spacious entrance hallway with double glazed door to enter wood effect vinyl flooring, wall mounted 'Kyros' electric radiator, recess, wall mounted electric consumer box, hatch for loft access and doors to;Cloaks / WC1.45m x 1.27mCloaks/wc comprising of a low flush wc, vanity unit incorporating inset wash hand basin with mixer tap, wall mounted 'Kyros' electric radiator, half tiled walls, opaque double glazed window to the front elevation, wood effect vinyl flooring.Shower room3.28m x 1.7mA stunning and spacious shower room comprising of a double shower cubicle with waterfall shower over, tiled walls, vanity unit with inset wash hand basin, low flush wc, opaque double glazed window to the right elevation, cupboard housing the water tank, wall mounted 'Kyros' electric radiator.Bedroom Two3.28m x 3.28mA great double bedroom with double glazed window to the rear elevation, wood effect vinyl flooring and wall mounted 'Kyros' electric radiator.Bedroom One4.19m x 2.87mThe main bedroom is a generous double with double glazed window to the front elevation, wood effect vinyl flooring and wall mounted 'Kyros' electric radiator.Open plan Kitchen Living5.54m x 4.75mSimply stunning this superb open plan kitchen living is a great space. The kitchen has a range of wall and base units with square top work surfaces, inset sink and drainer with mixer tap over, electric oven and hobs with extractor hood over, space under counter for two appliances, slow closing cupboards and draws, wall mounted 'kyros' electric radiator, double glazed window to the rear elevation. With a beautiful space for open plan living, wood effect vinyl flooring, vertical electric radiator, double glazed patio doors to the rear elevation.Utility Room3.81m x 1.68mA great extra room, with matching base units, square top work surfaces, space for washing machine, dryer and American fridge freezer, wall mounted 'Kyros' electric radiator.GardenA beautifully landscaped and low maintenance front and rear garden. To the front ample parking on tarmac and pebble driveway with an semi circle border perfect for shrubbery and plants, gated access to both sides leading to the rear. Patio area perfect for seating and entertaining with a continued hardstanding pebbled area, with raised borders for shrubbery and plants with fencing surrounding the boundary giving you a high degree of privacy.Parking - DrivewayHardstanding driveway with parking for multiple cars.
Location
Address
Beech Lane, West Hallam, DE7
City
West Hallam
Features And Finishes
A superb individually designed and rebuilt detached bungalow, Highly desirable location in the heart of West Hallam village, State of the art and energy efficient electric radiators / heating system, Spacious and well designed rooms thoughout, Cloaks / wc and stunning shower room, Modern open plan kitchen living plus utility room, Private garden fully enclosed with fencing surrounding the boundary, Countryside walks right on your doorstep, Walking distance to shops, doctors, coffee shops , bistro's, farm shop and bus links
Legal Notice
Our comprehensive database is populated by our meticulous research and analysis of public data. MirrorRealEstate strives for accuracy and we make every effort to verify the information. However, MirrorRealEstate is not liable for the use or misuse of the site's information. The information displayed on MirrorRealEstate.com is for reference only.
Related Homes
