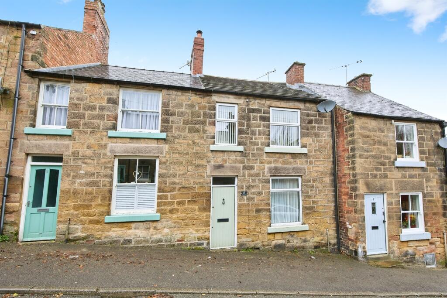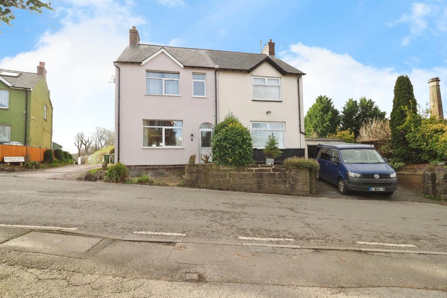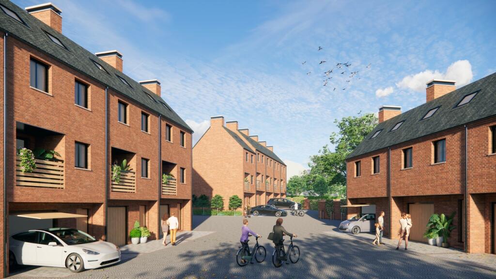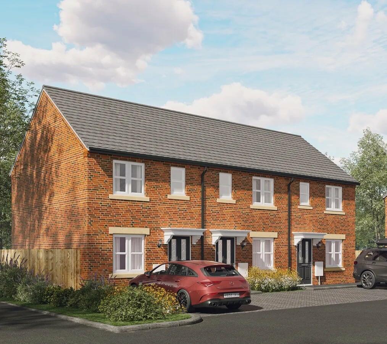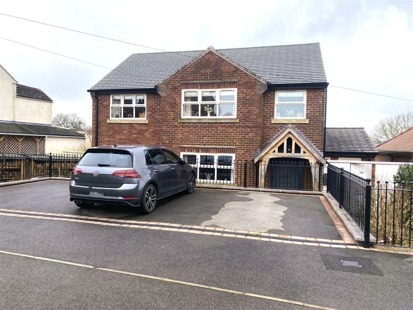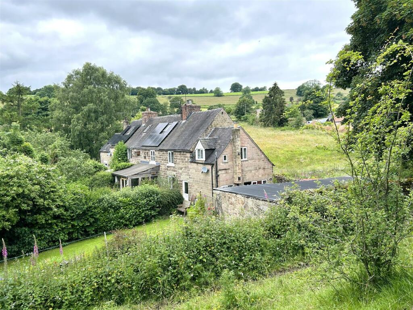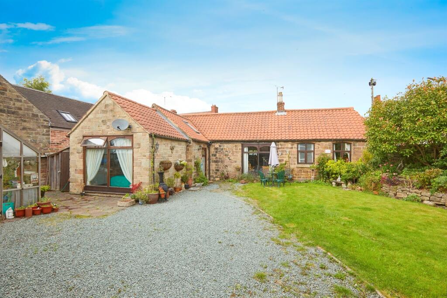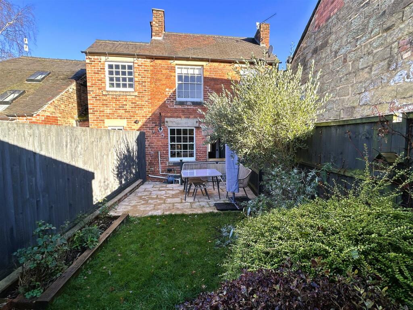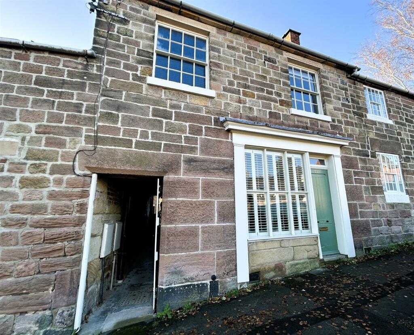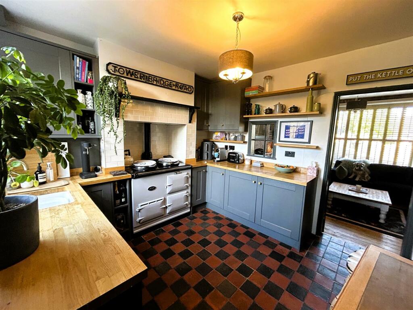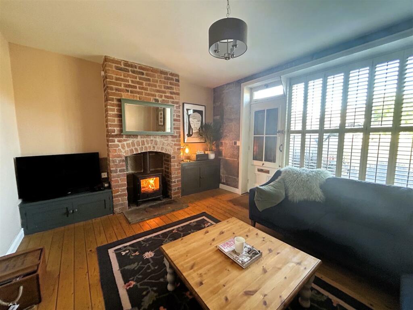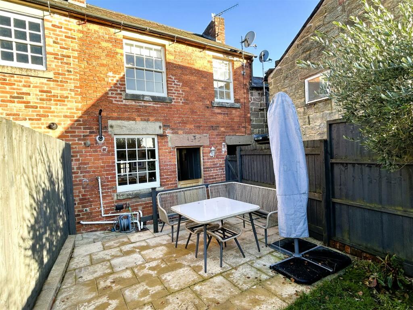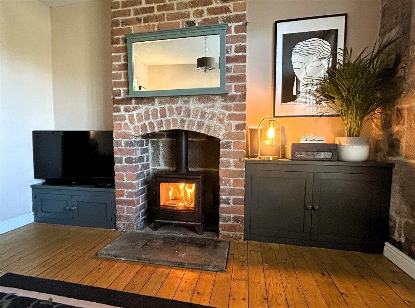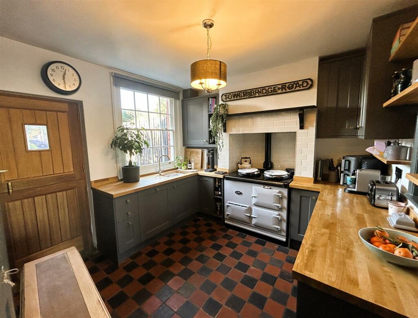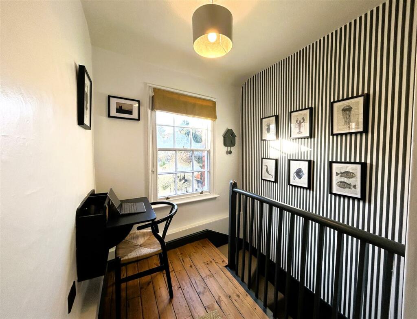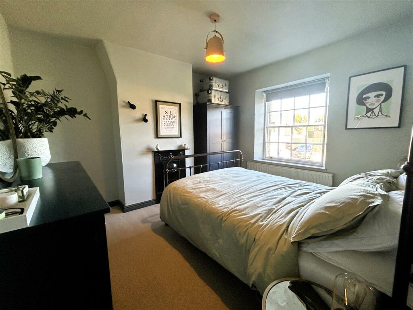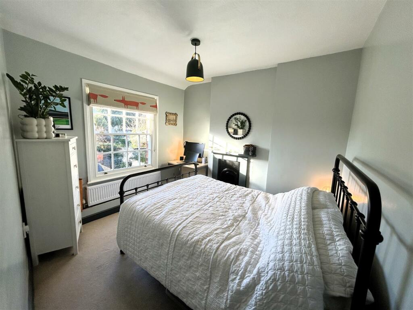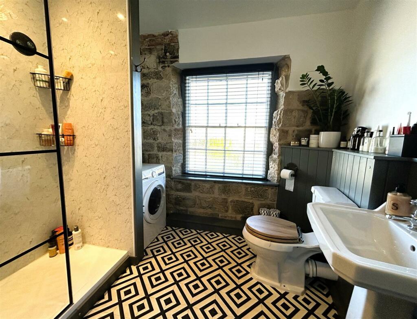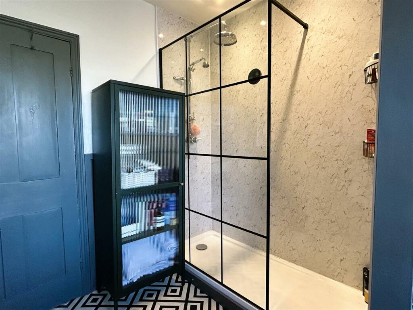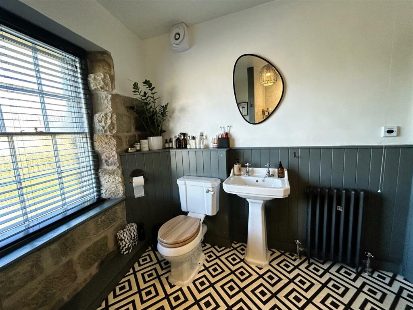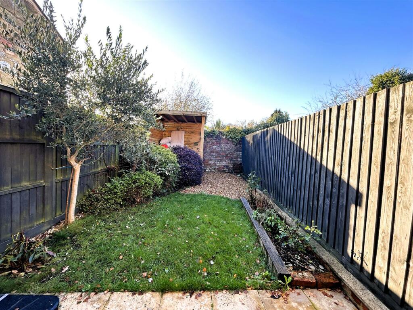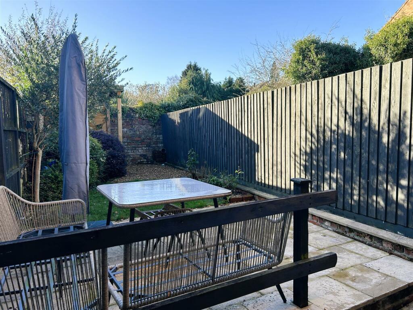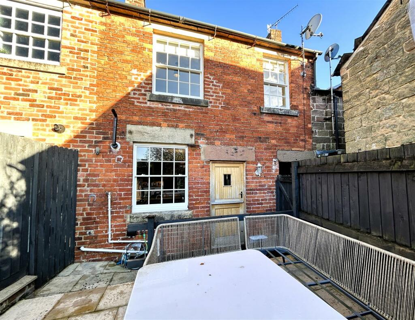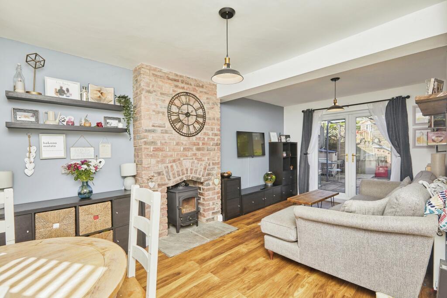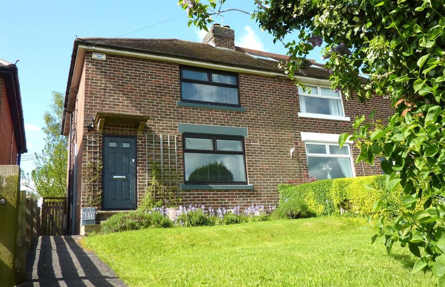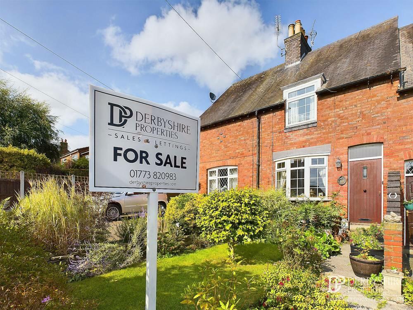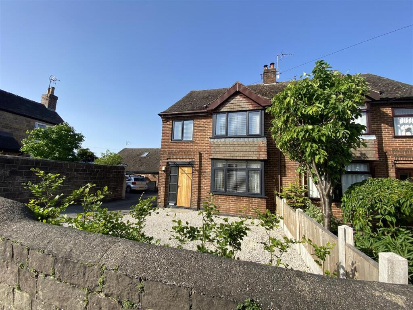Belper Lane, Belper
For Sale : GBP 260000
Details
Bed Rooms
2
Bath Rooms
1
Property Type
Cottage
Description
Property Details: • Type: Cottage • Tenure: N/A • Floor Area: N/A
Key Features:
Location: • Nearest Station: N/A • Distance to Station: N/A
Agent Information: • Address: The Studio Queen Street Belper DE56 1NR
Full Description: Situated in the heart of Belpers' conservation area, close to the town centre. The charming Georgian grade II listed cottage offers a wealth of period features, immense character and historic interest. The deceptively spacious two bedroom accommodation has been sympathetically modernised, preserving the heritage and rich lifestyle the property offers. Viewing is strongly recommended. Offered with vacant possession / no chain.The welcoming property was originally part of the 'The Old Bakery' now three properties, the cottage was the bakers shop with the original shop window and shutters. The character home has original beams, fireplaces and exposed feature walls with accommodation comprising of a cosy sitting room, with a multi-fuel stove, well equipped kitchen with a gas Aga cooker and cellar. The gallery landing has a useful work space with two good sized double bedrooms and a luxury shower room/ laundry off.Benefitting from character period windows and doors with original timber shutters and gas central heating fired by a combi boiler. The welcoming home has been loved and sympathetically upgraded.An entrance to side allows shared access to the south facing rear garden, with a paved seating area and timber gazebo, perfect for alfresco dining and entertaining.The stunning cottage is situated in the historic conservation area, built by the Strutt estate for the stone masons to live whilst they were re- building the bridge over the River Derwent and which later became Neaums Bakery. Being close to the town with its railway station, excellent schools, shops, bars, restaurants and leisure facilities, close to many countryside walks. Belper is renowned for its historic mills, character and charm, forming part of the UNESCO heritage corridor. Having easy access to Derby and Nottingham via, A38, M1 and A6, which provides the gateway to the stunning Peak District.Accommodation - The period half glazed entrance door is fixed with original pine shutters, opening into :Sitting Room - 3.61m x4.75m (11'10 x15'7) - A welcoming room with a wealth of character having polished floorboards, brick fireplace housing a multi-fuel cast iron stove with a flagstone hearth, recessed in- built cupboards, feature exposed stone wall. column radiator, original internal feature window and the original shop window fitted with bespoke shutters.Kitchen - 3.15m 3.02m (10'4 9'11) - Beautifully appointed with a stylish range of fitted shaker style base cupboards, drawers and eye level cabinets with a solid wood block work surface incorporating an inset porcelain sink with mixer tap, upstand and splash back tiling. A gas Aga range cooker with twin hot plates and two ovens is fitted within the chimney breast with inset spot lighting and chimney, integrated dishwasher and fridge. There is the original chequered quarry tiled floor, Georgian style sliding sash window overlooks the garden and a hard wood stable style door allows access to the rear. Steps lead to the storage cellar and a panelled staircase climbs to the first floor landing.Gallery Landing - Having polished floorboards, column radiator, Georgian style sliding sash window to the rear elevation and a work space, perfect for the home worker.Bedroom One - 3.58m x3.30m (11'9 x10'10) - Having a character sash window to the front elevation enjoying views, original cast iron period fireplace and radiator.Bedroom Two - 3.15m x 2.87m (10'4 x 9'5) - A second double bedroom with a radiator, cast iron fire place and sash window to the rear elevation enjoying views over Belper.Shower Room - 2.62m x 2.54m (8'7 x 8'4) - Beautifully appointed with a walk-in double shower enclosure with a thermostatic rainfall shower with hose attachment and a panelled shower screen, classic low flush WC and pedestal wash hand basin, decorative tongue and groove panelling, exposed feature stone walling, column radiator, extractor fan, inset spot lighting, patterned tiled flooring Georgian style sash window and a recess with plumbing for an automatic washing machine.Outside - There is access to the rear via a shared entry to the side, which is secured with a lock and key and provides dry storage area. The fully enclosed south facing garden is laid to lawn with a sunny elevated patio, perfect for alfresco dining. There are established flower beds, timber gazebo, outside tap and external lighting.BrochuresBelper Lane, BelperBrochure
Location
Address
Belper Lane, Belper
City
Belper Lane
Legal Notice
Our comprehensive database is populated by our meticulous research and analysis of public data. MirrorRealEstate strives for accuracy and we make every effort to verify the information. However, MirrorRealEstate is not liable for the use or misuse of the site's information. The information displayed on MirrorRealEstate.com is for reference only.
Real Estate Broker
Boxall Brown & Jones, Belper
Brokerage
Boxall Brown & Jones, Belper
Profile Brokerage WebsiteTop Tags
cosy sitting roomLikes
0
Views
23
Related Homes
