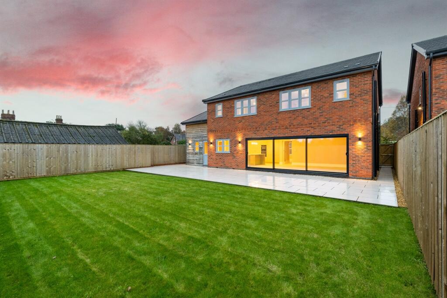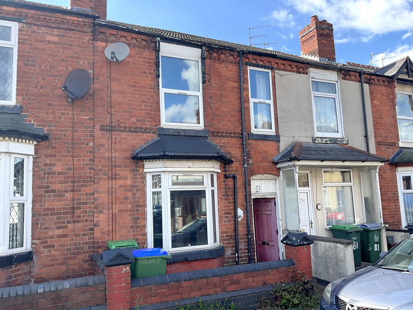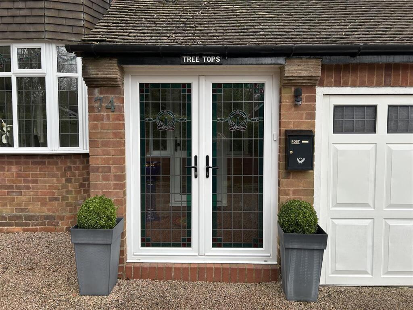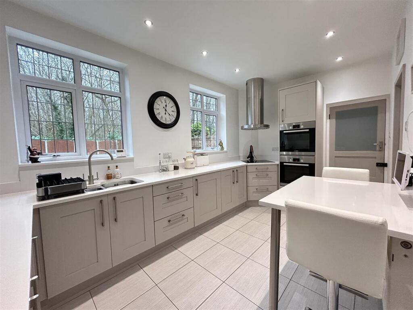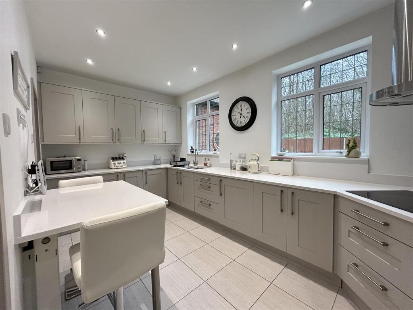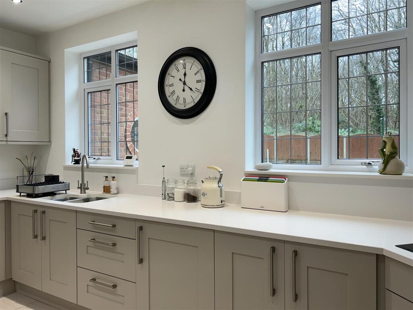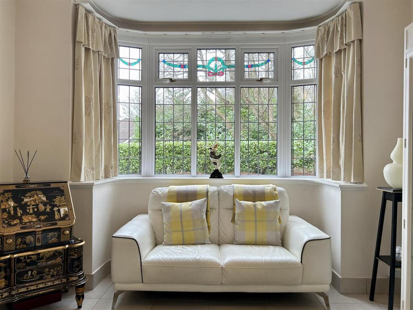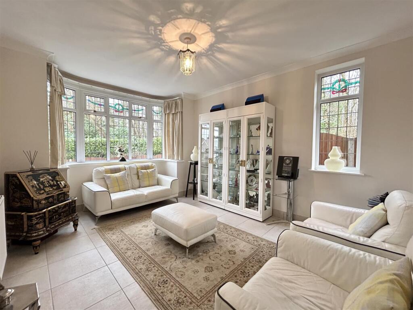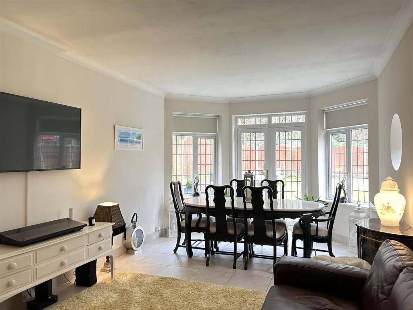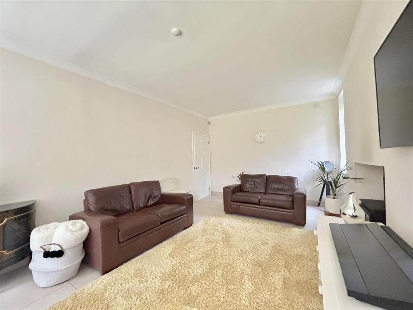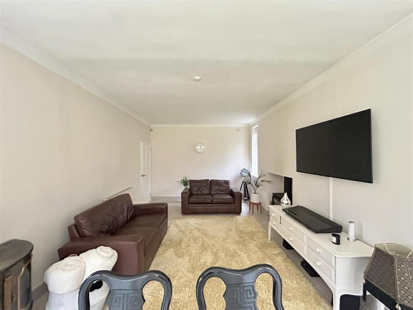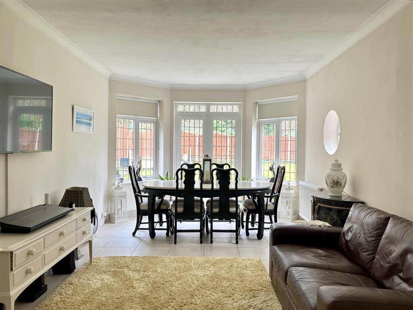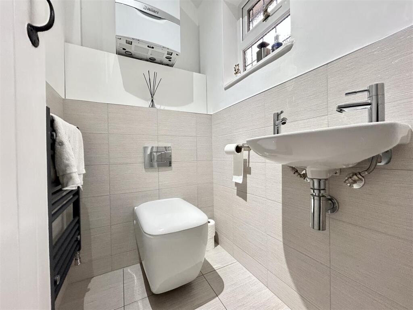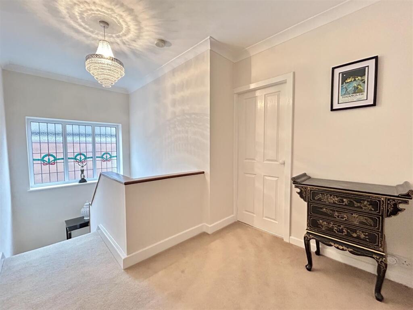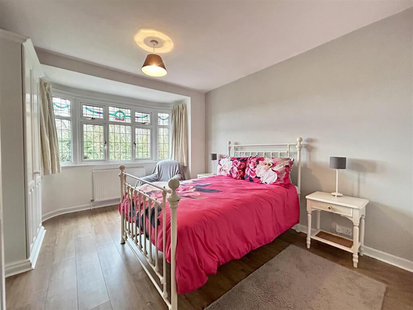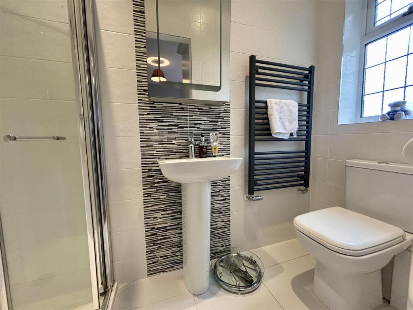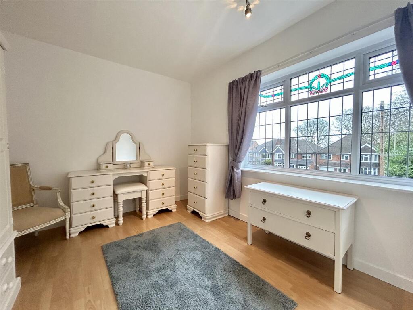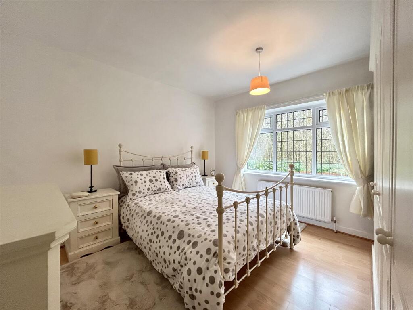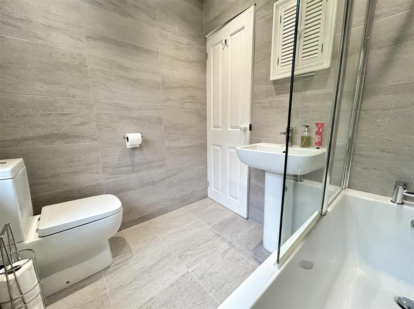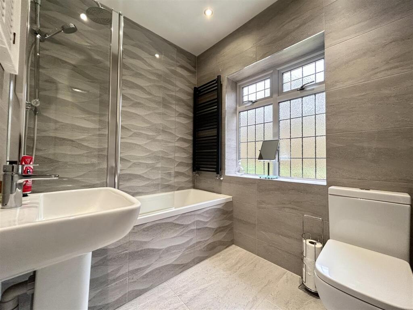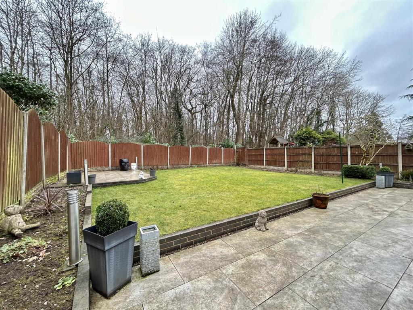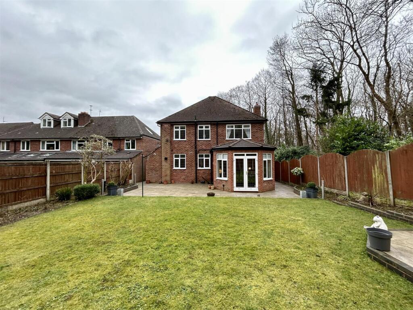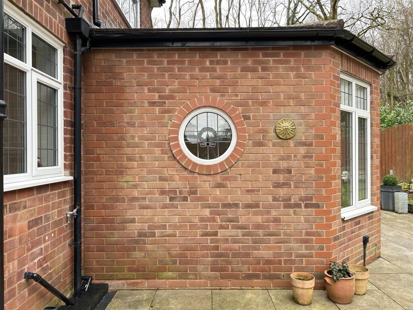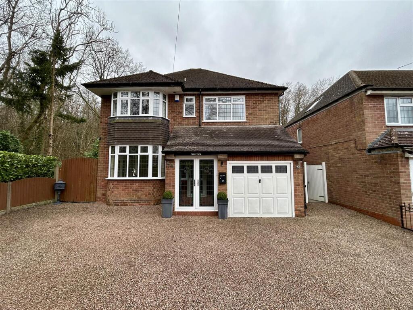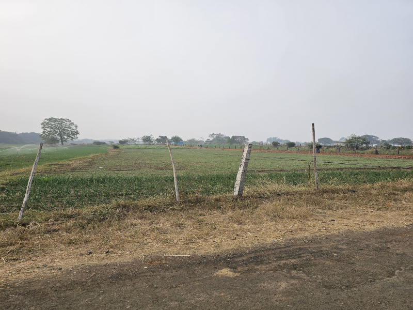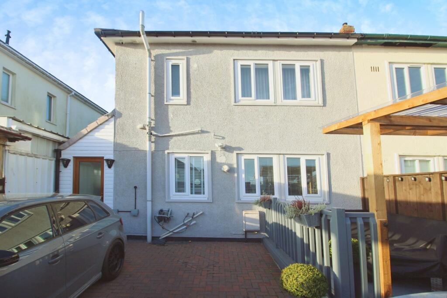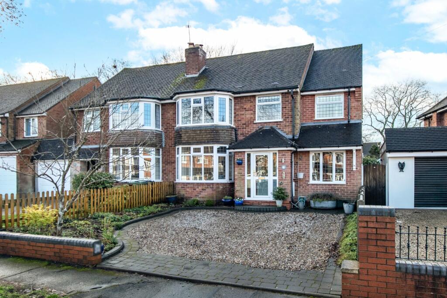Causey Farm Road, Halesowen
For Sale : GBP 600000
Details
Bed Rooms
4
Bath Rooms
2
Property Type
Detached
Description
Property Details: • Type: Detached • Tenure: N/A • Floor Area: N/A
Key Features: • Sought after cul-de-sac location • Woodland views • Two reception rooms • Modernised kitchen • Plenty of storage • Four bedrooms • Principle en-suite and family bathroom • Landscaped rear garden
Location: • Nearest Station: N/A • Distance to Station: N/A
Agent Information: • Address: 18 Hagley Road, Halesowen, B63 4RG
Full Description: Nestled in the sought after cul-de-sac of Halesowen, this property on Causey Farm Road presents an exceptional opportunity to acquire a corner plot detached house with woodland views. The location of this home is particularly appealing, as Halesowen is known for its friendly community and excellent local amenities. Residents can enjoy easy access to shops, schools, and parks, making it a perfect choice for families and professionals alike. The approach to the property consists of a stone chipping driveway, with space for multiple vehicles and fenced borders. This delightful property boasts an impressive layout, featuring an stained glass entrance porch, entrance hall, two spacious reception rooms, one of which currently being used as a lounge-diner, modernised kitchen, pantry, rear hallway, downstairs w.c., store and garage. Upstairs are four well-proportioned bedrooms, en suite shower room and a family bathroom. This residence offers plenty of room for a growing family or those who simply desire extra space. The landscaped rear garden has side access, outside taps and electrics.In summary, this detached house on Causey Farm Road is a wonderful blend of space, comfort, and convenience. With its generous reception areas, four bedrooms, and two bathrooms, it is a property that promises to meet the needs of modern living. Do not miss the chance to make this lovely house your new home. JH 05/02/2025 v1 EPC=DApproach - Via stone chipping driveway providing parking for numerous vehicles, access to garage, side access to rear and fence boundaries. Double glazed leaded opening doors into porch.Porch - Double glazed door with side panels leading into entrance hall, double glazed window to side.Entrance Hall - Central heating radiator, coving to ceiling, doors to two reception rooms, kitchen and stairs to first floor accommodation.Reception Room One - 4.5 into bay x 3.3 (14'9" into bay x 10'9") - Double glazed leaded and stained glass bay window to front, double glazed window to side, central heating radiator.Reception Room Two - 7.5 into bay x 3.5 (24'7" into bay x 11'5") - Two central heating radiators, double glazed French doors to rear, double glazed window to rear, log burner, t.v. point, double glazed window to side.Kitchen - 2.6 x 4.6 (8'6" x 15'1") - Two double glazed windows to rear, matching wall and base units, square work surface over, one and a half bowl sink and drainer with mixer tap, space for dishwasher, induction hob, extractor, integrated double oven, door to pantry.Pantry - Obscured window to passage.Side Passage - Double glazed window to side, double glazed door to side, central heating radiator, obscured window to pantry.Downstairs W.C. - Towel radiator, low level flush w.c., wash hand basin, double glazed obscured window to side, central heating boiler, half height tiling to walls.Store - 1.1 x 1.5 (3'7" x 4'11") - First Floor Landing - Coving to ceiling, central heating radiator, doors to airing cupboard, four bedrooms and bathroom.Bedroom One - 3.4 x 4.7 into bay (11'1" x 15'5" into bay) - Double glazed bay window to front, central heating radiator, door to en-suite, fitted wardrobes.En-Suite - Double glazed obscured window to front, low level flush w.c., wash hand basin with mixer tap, shower with monsoon shower head over, towel radiator.Bedroom Two - 3.5 x 3.6 (11'5" x 11'9") - Double glazed window to rear, central heating radiator, fitted wardrobe.Bedroom Three - 2.9 x 3.5 (9'6" x 11'5") - Double glazed window to front, central heating radiator.Bedroom Four - 2.4 x 2.6 (7'10" x 8'6") - Double glazed window to rear, central heating radiator.Bathroom - Double glazed obscured window to side, low level flush w.c., towel radiator, bath with shower over, pedestal wash hand basin with mixer tap, tiling to floor.Rear Garden - Slabbed patio with raised lawn area, additional slabbed patio to rear corner, raised plan beds, fencing to boundaries and side gate access.Garage - 4.9 x 2.6 (16'0" x 8'6") - Having power and up and over door to front.Tenure - References to the tenure of a property are based on information supplied by the seller. We are advised that the property is freehold. A buyer is advised to obtain verification from their solicitor.Council Tax Banding - Tax Band is FMoney Laundering Regulations - In order to comply with Money Laundering Regulations, from June 2017, all prospective purchasers are required to provide the following - 1. Satisfactory photographic identification. 2. Proof of address/residency. 3. Verification of the source of purchase funds. All prospective purchasers will be required to undergo Anti-Money Laundering (AML) checks in accordance with current legislation. This may involve providing identification and financial information. It is our company policy to do digital enhanced checks through a third party and a fee will be payable for these checks." We will not be able to progress you offer until these checks have been carried out.Referral Fees - We can confirm that if we are sourcing a quotation or quotations on your behalf relevant to the costs that you are likely to incur for the professional handling of the conveyancing process. You should be aware that we could receive a maximum referral fee of approximately £175 should you decide to proceed with the engagement of the solicitor in question. We are informed that solicitors are happy to pay this referral fee to ourselves as your agent as it significantly reduces the marketing costs that they have to allocate to sourcing new business. The referral fee is NOT added to the conveyancing charges that would ordinarily be quoted.We can also confirm that if we have provided your details to Infinity Financial Advice who we are confident are well placed to provide you with the very best possible advice relevant to your borrowing requirements. You should be aware that we receive a referral fee from Infinity for recommending their services. The charges that you will incur with them and all the products that they introduce to you will in no way be affected by this referral fee. On average the referral fees that we have received recently are £218 per case. The same also applies if we have introduced you to the services of our panel of surveyors who we are confident will provide you with a first class service relevant to your property needs. We will again receive a referral fee equivalent to 10% of the fee that you pay capped at £200.00 This referral fee does not impact the actual fee that you would pay had you approached any of the panel of surveyors directly as it is paid to us as an intermediary on the basis that we save them significant marketing expenditure in so doing. If you have any queries regarding the above, please feel free to contact us.BrochuresCausey Farm Road, Halesowen
Location
Address
Causey Farm Road, Halesowen
City
Causey Farm Road
Features And Finishes
Sought after cul-de-sac location, Woodland views, Two reception rooms, Modernised kitchen, Plenty of storage, Four bedrooms, Principle en-suite and family bathroom, Landscaped rear garden
Legal Notice
Our comprehensive database is populated by our meticulous research and analysis of public data. MirrorRealEstate strives for accuracy and we make every effort to verify the information. However, MirrorRealEstate is not liable for the use or misuse of the site's information. The information displayed on MirrorRealEstate.com is for reference only.
Real Estate Broker
Grove Properties Group, Halesowen
Brokerage
Grove Properties Group, Halesowen
Profile Brokerage WebsiteTop Tags
woodland views two reception rooms modernised kitchen four bedroomsLikes
0
Views
12
Related Homes


