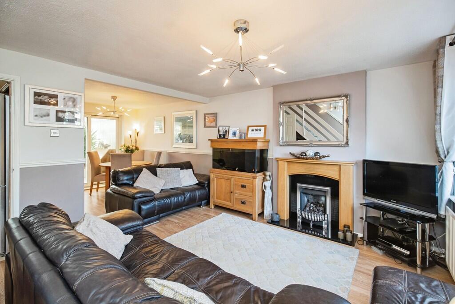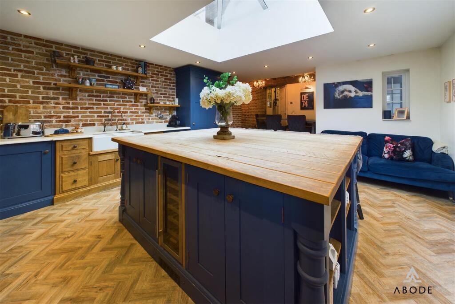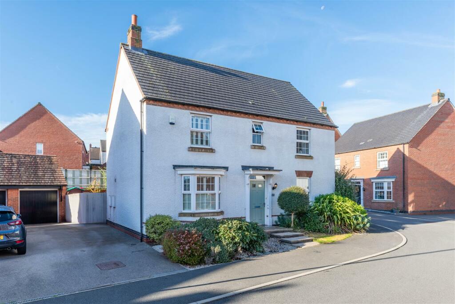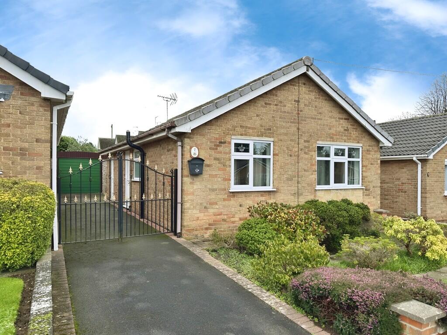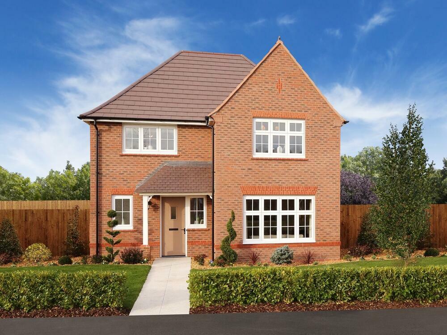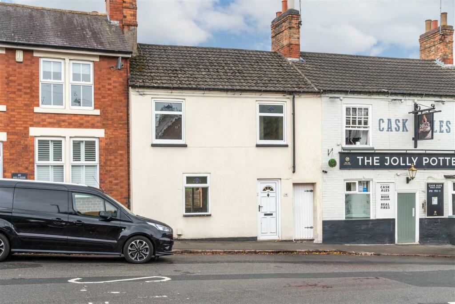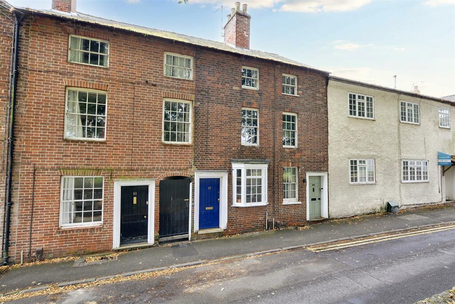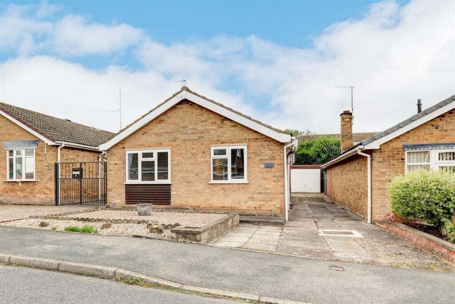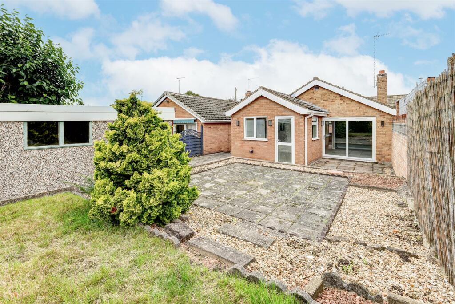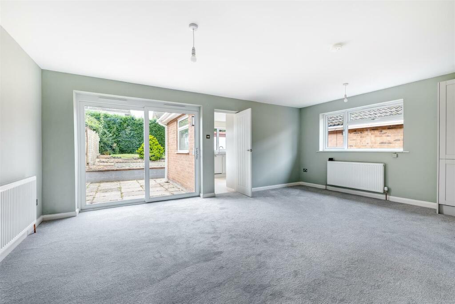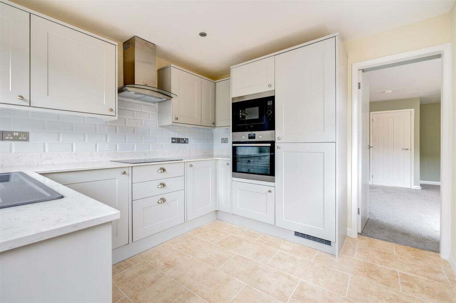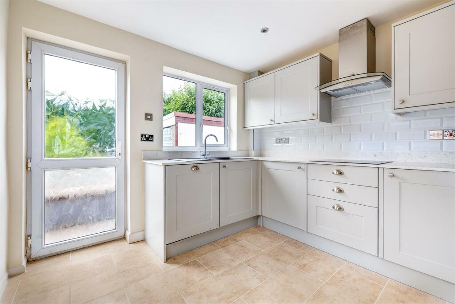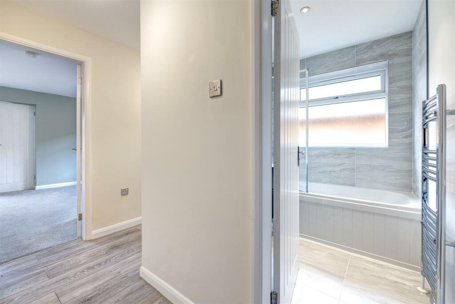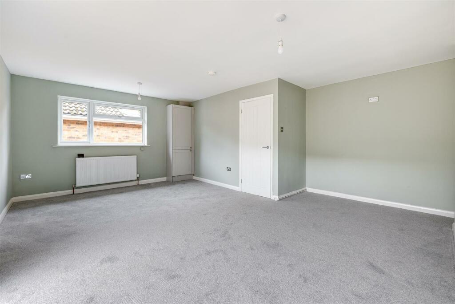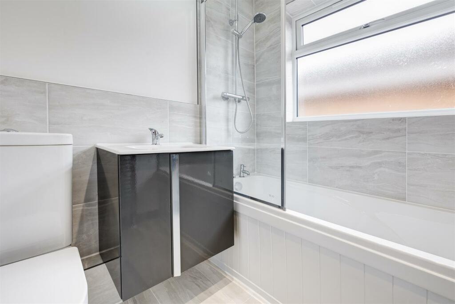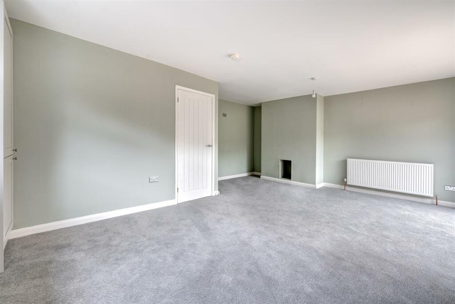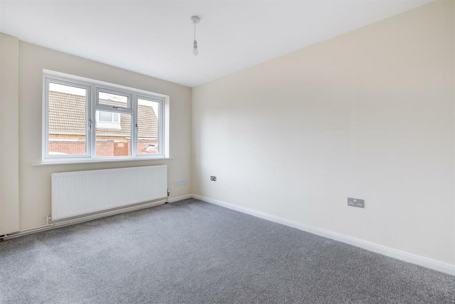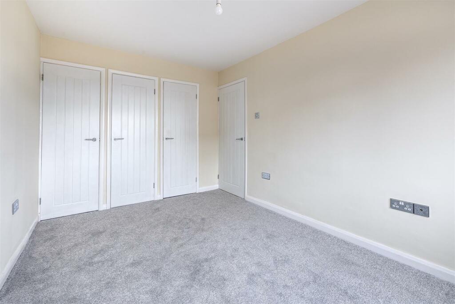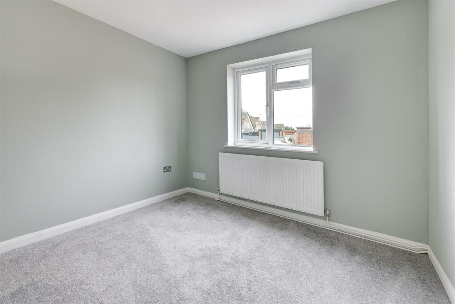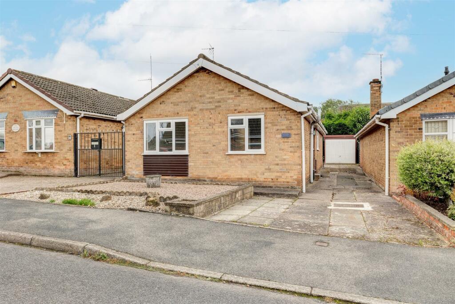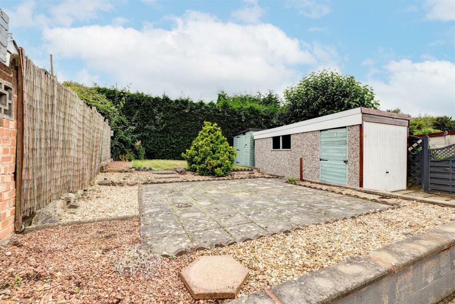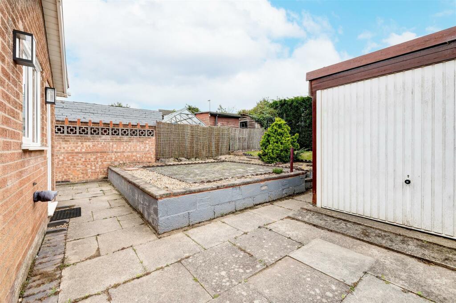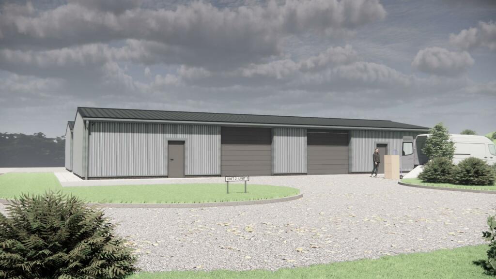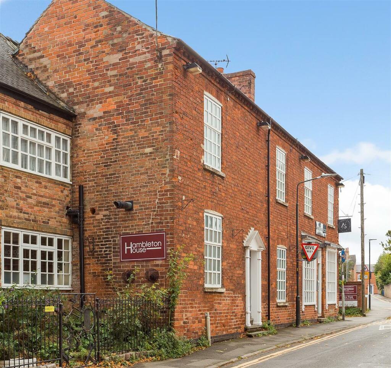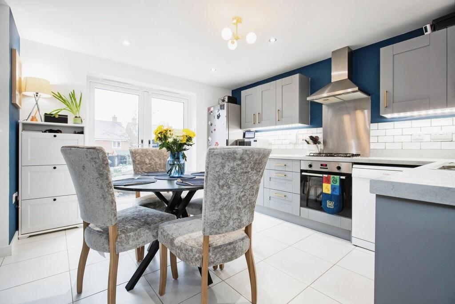Cavendish Close, Castle Donington, Derby
For Sale : GBP 265000
Details
Bed Rooms
2
Bath Rooms
1
Property Type
Detached Bungalow
Description
Property Details: • Type: Detached Bungalow • Tenure: N/A • Floor Area: N/A
Key Features: • Two bedroom detached bungalow • Newly fitted kitchen with a range of appliances • Large open plan living/dining room • Two good size bedrooms • Off road parking and single detached garage • Offered to market with no upward chain • Superior market town location • Close to excellent commuter links • Renovated to a high standard throughout
Location: • Nearest Station: N/A • Distance to Station: N/A
Agent Information: • Address: 58 Market Street, Ashby-De-La-Zouch, LE65 1AN
Full Description: Having been modernised to a high standard throughout, this two bedroom detached bungalow is located within a quiet cul de sac in the popular market town of Castle Donington. Across the one level living accommodation the property benefits from a large, open plan living/dining room, modern fitted kitchen, two double bedrooms and a three piece family bathroom. Externally there is off road parking for multiple vehicles as well as an enclosed rear garden. An internal viewing is highly recommended.Location - Castle Donington a market town in the parish of Leicestershire enjoys a most enviable location, situated on the door step of Junction 24 & 24a of the M1 Motorway, M42, A50 leading to many East and West Midlands towns and cities, East Midlands Parkway Railway Station, East Midlands International Airport and of course the World renowned Donington Park Race Track. Locally the village enjoys an excellent array of local shops and boutiques, some excellent local restaurants including Gandi’s, a fine Indian Restaurant The opening of the Donington relief road has considerably reduced the flow of traffic through the village.Accommodation Details - Approached over the concrete driveway, the property leads directly into an entrance hall with doors leading off into all of the one level living accommodation. Overlooking the front elevation there are two good sized double bedrooms both of which are serviced by the newly fitted three piece family bathroom. The main bedroom has a built in storage cupboards and moving towards the rear and offering views and sliding doors onto the rear garden is a generously sized living/dining room. From here a door also leads into a newly fitted Shaker style kitchen fitted with a good range of eye level and base units, built in appliances to include oven, hob, extractor hood, fridge freezer, dishwasher and microwave, complimentary part tiled walls, door and window to the rear elevation.Outside - The property provides ample off road parking in the form of concrete driveway to the side elevation. In addition is a detached single garage and to the rear is a low maintenance, landscaped garden that presents two level patio areas ideal for outdoor seating.Viewing Arrangements - Strictly by prior appointment via the agents Howkins & Harrison Tel:01827-718021 Option 1Local Authority - North West Leicestershire District Council - Tel:01530-454545Council Tax - Band - CFixtures And Fittings - Only those items in the nature of fixtures and fittings mentioned in these particulars are included in the sale. Other items are specifically excluded. None of the appliances have been tested by the agents and they are not certified or warranted in any way.Services - None of the services have been tested and purchasers should note that it is their specific responsibility to make their own enquiries of the appropriate authorities as to the location, adequacy and availability of mains water, electricity, gas and drainage services.Floorplan - Howkins & Harrison prepare these plans for reference only. They are not to scale.Additional Services - Do you have a house to sell? Howkins and Harrison offer a professional service to home owners throughout the Midlands region. Call us today for a Free Valuation and details of our services with no obligation whatsoever.Important Information - Every care has been taken with the preparation of these Sales Particulars, but complete accuracy cannot be guaranteed. In all cases, buyers should verify matters for themselves. Where property alterations have been undertaken buyers should check that relevant permissions have been obtained. If there is any point, which is of particular importance let us know and we will verify it for you. These Particulars do not constitute a contract or part of a contract. All measurements are approximate. The Fixtures, Fittings, Services & Appliances have not been tested and therefore no guarantee can be given that they are in working order. Photographs are provided for general information and it cannot be inferred that any item shown is included in the sale. Plans are provided for general guidance and are not to scale.BrochuresPDF BROCHURE - 3 Cavendish Close.pdf
Location
Address
Cavendish Close, Castle Donington, Derby
City
Castle Donington
Features And Finishes
Two bedroom detached bungalow, Newly fitted kitchen with a range of appliances, Large open plan living/dining room, Two good size bedrooms, Off road parking and single detached garage, Offered to market with no upward chain, Superior market town location, Close to excellent commuter links, Renovated to a high standard throughout
Legal Notice
Our comprehensive database is populated by our meticulous research and analysis of public data. MirrorRealEstate strives for accuracy and we make every effort to verify the information. However, MirrorRealEstate is not liable for the use or misuse of the site's information. The information displayed on MirrorRealEstate.com is for reference only.
Real Estate Broker
Howkins & Harrison, Ashby-De-La-Zouch
Brokerage
Howkins & Harrison, Ashby-De-La-Zouch
Profile Brokerage WebsiteTop Tags
Likes
0
Views
38
Related Homes
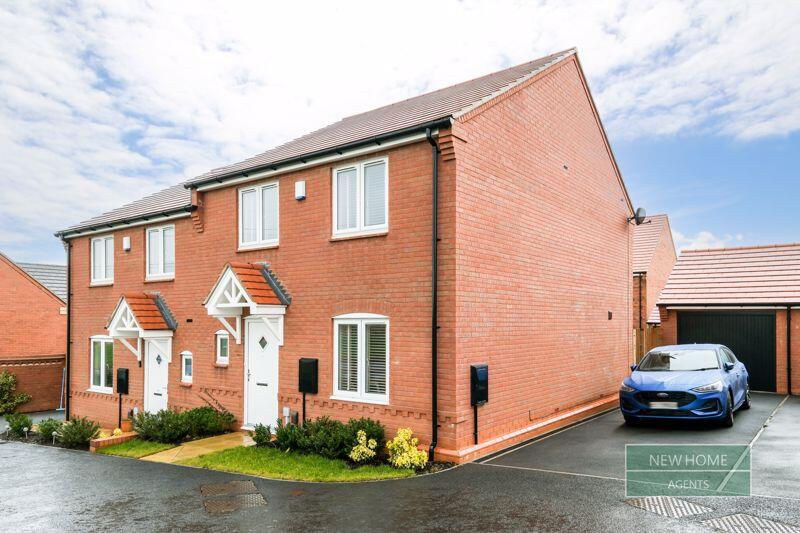
Bishop Road, Castle Donington, Derby, Leicestershire, DE74 0AB
For Sale: GBP300,000
