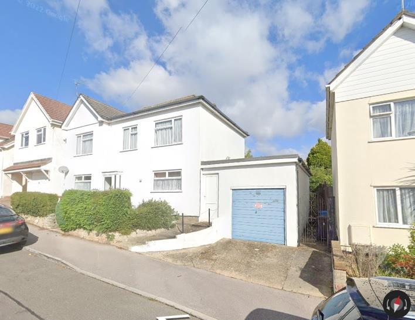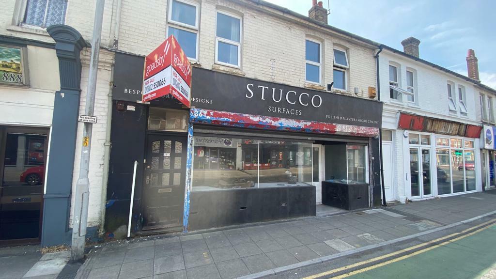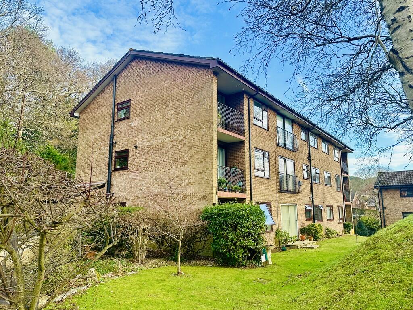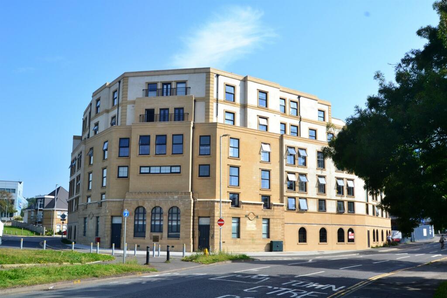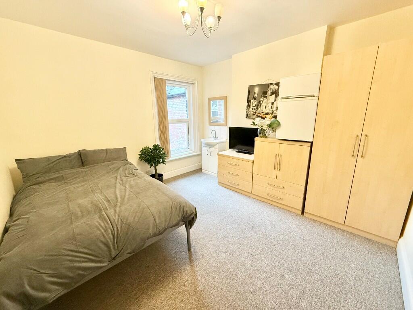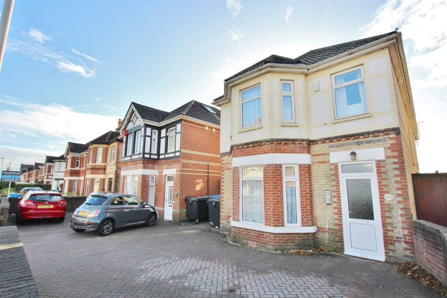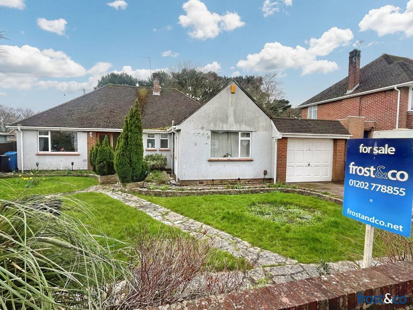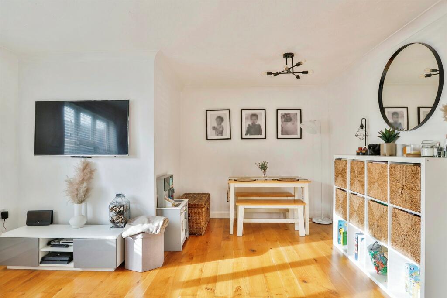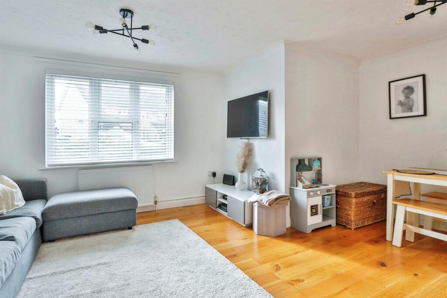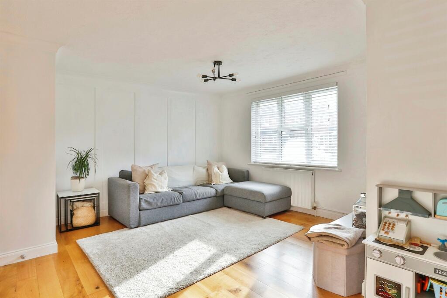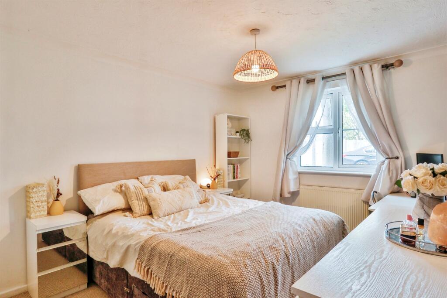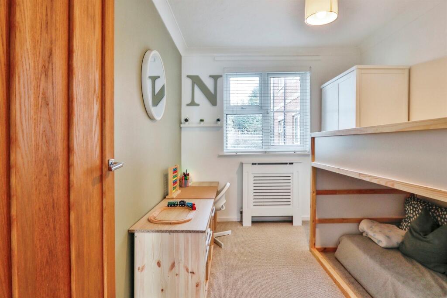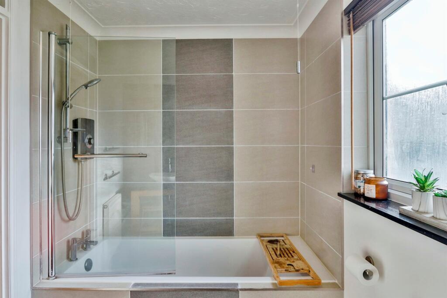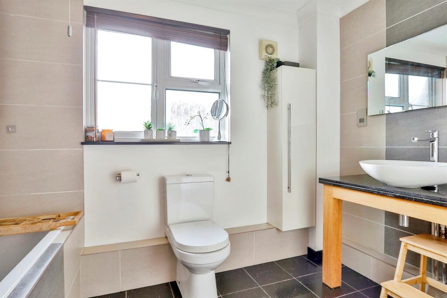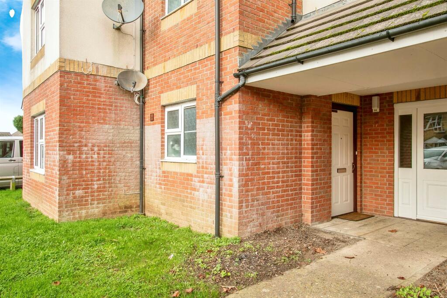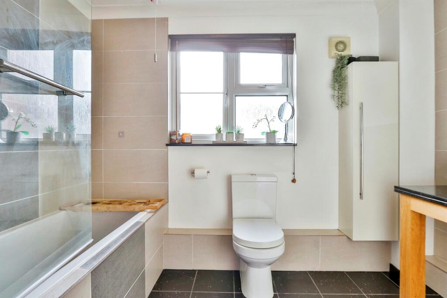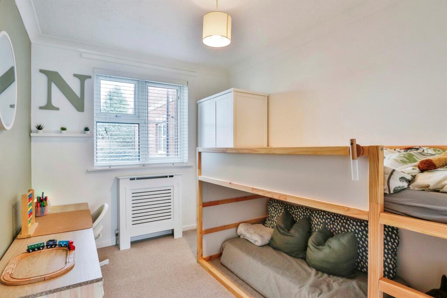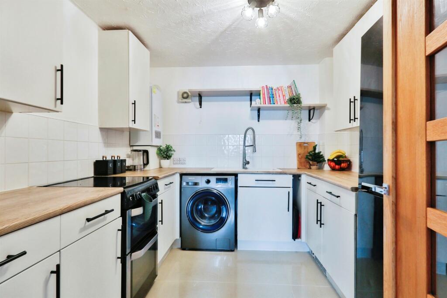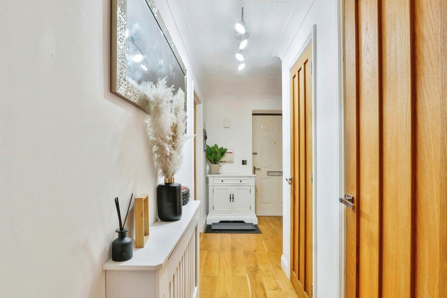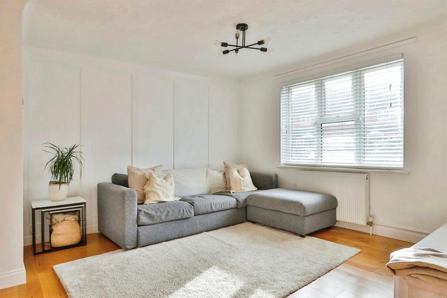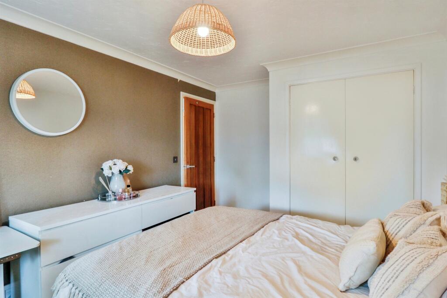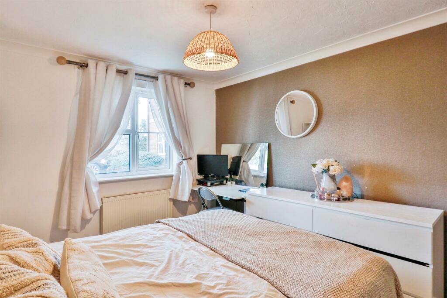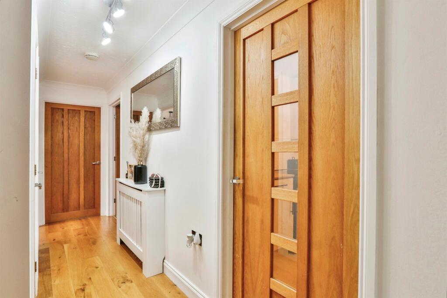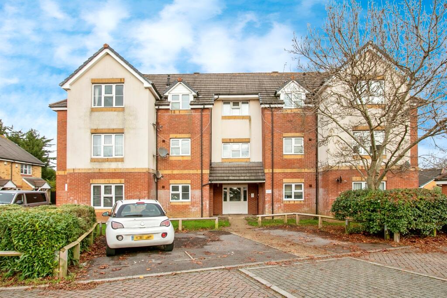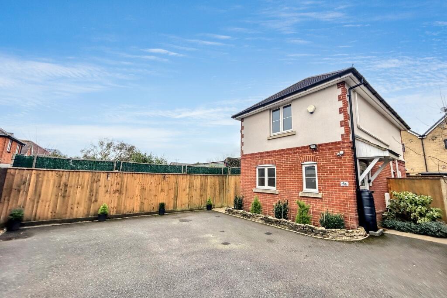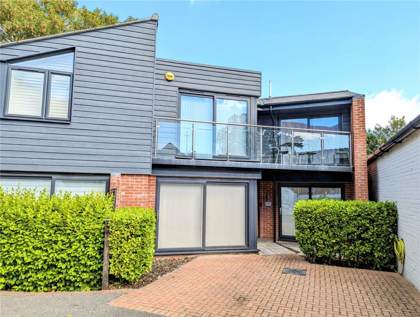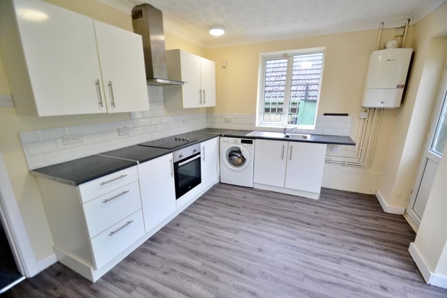Chloe Gardens, Parkstone, Poole
For Sale : GBP 210000
Details
Bed Rooms
2
Bath Rooms
1
Property Type
Apartment
Description
Property Details: • Type: Apartment • Tenure: N/A • Floor Area: N/A
Key Features: • OFF ROAD PARKING + VISITORS • TWO DOUBLE BEDROOMS • GROUND FLOOR FLAT WITH ITS OWN PRIVATE ENTRANCE • LONG LEASE • LOW SERVICE CHARGE
Location: • Nearest Station: N/A • Distance to Station: N/A
Agent Information: • Address: 689 Wimborne Road Winton Bournemouth, Dorset BH9 2AT
Full Description: SUMMARYWelcome to Chloe Gardens, BH12. This TWO DOUBLE BEDROOM property presents itself in a modern condition and is offered with OFF ROAD PARKING, long lease and low charges. The property also has its own PRIVATE ENTRANCE to the rest of the block.DESCRIPTIONThis beautifully presented two-bedroom ground floor flat with its own private entrance offers an ideal blend of comfort and style, perfect for first-time buyers, downsizers, or investors.Boasting a long lease and low charges, this property is designed for hassle-free living. The flat features two generously-sized double bedrooms, providing ample space for relaxation or a home office setup. The living room is a standout feature, showcasing hardwood flooring for a sleek, modern look, complemented by fitted blinds for privacy and convenience.The contemporary three-piece bathroom suite is finished to a high standard, blending functionality with a touch of luxury.With its combination of modern finishes, practical layout, and a prime ground-floor position situated close to local amenities and bus routes, this property is not to be missed.Entrance Hall 6' x 16' 8" ( 1.83m x 5.08m )Radiator on Entrance Wall, Hardwood Flooring, 2 large storage cupboardsLounge 13' 8" x 16' 10" ( 4.17m x 5.13m )Hard Wood Flooring, front aspect double glazed windows, radiator below, fitted blinds.Kitchen 8' 6" x 9' 11" ( 2.59m x 3.02m )Tiled Flooring and overcounter Splashback, combination of wall and base units, ceramic sink, wall mounted combination boiler, free standing appliances.Bedroom One 9' 8" x 13' 6" ( 2.95m x 4.11m )Built in wardrobe, rear aspect double glazing, radiator below, fully carpetedBedroom Two 7' 10" x 9' 11" ( 2.39m x 3.02m )Rear aspect double glazing, radiator below, fitted blindsBathroom 5' 8" x 9' 5" ( 1.73m x 2.87m )Front aspect double glazing, tiled floor to ceiling, three piece bathroom suite, hand wash basin, WC and shower over bath.We currently hold lease details as displayed above, should you require further information please contact the branch. Please note additional fees could be incurred for items such as leasehold packs.1. MONEY LAUNDERING REGULATIONS - Intending purchasers will be asked to produce identification documentation at a later stage and we would ask for your co-operation in order that there will be no delay in agreeing the sale. 2: These particulars do not constitute part or all of an offer or contract. 3: The measurements indicated are supplied for guidance only and as such must be considered incorrect. 4: Potential buyers are advised to recheck the measurements before committing to any expense. 5: Connells has not tested any apparatus, equipment, fixtures, fittings or services and it is the buyers interests to check the working condition of any appliances. 6: Connells has not sought to verify the legal title of the property and the buyers must obtain verification from their solicitor.BrochuresPDF Property ParticularsFull Details
Location
Address
Chloe Gardens, Parkstone, Poole
City
Parkstone
Features And Finishes
OFF ROAD PARKING + VISITORS, TWO DOUBLE BEDROOMS, GROUND FLOOR FLAT WITH ITS OWN PRIVATE ENTRANCE, LONG LEASE, LOW SERVICE CHARGE
Legal Notice
Our comprehensive database is populated by our meticulous research and analysis of public data. MirrorRealEstate strives for accuracy and we make every effort to verify the information. However, MirrorRealEstate is not liable for the use or misuse of the site's information. The information displayed on MirrorRealEstate.com is for reference only.
Related Homes

