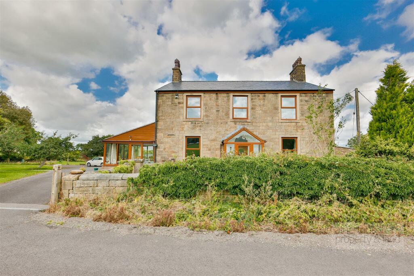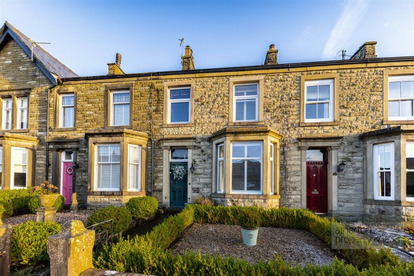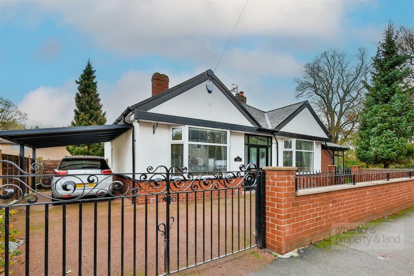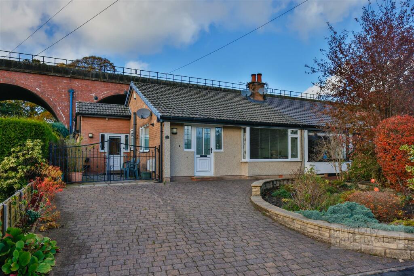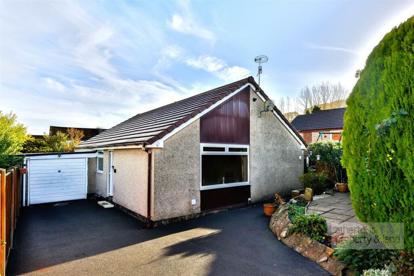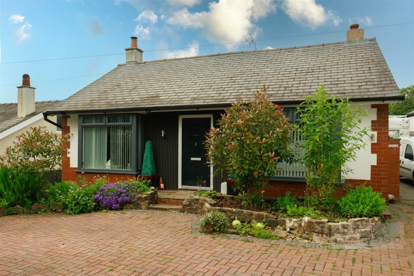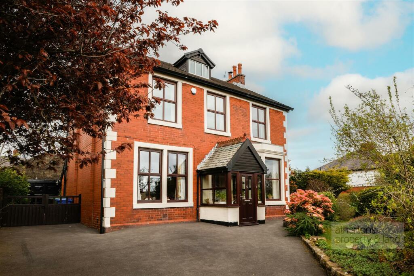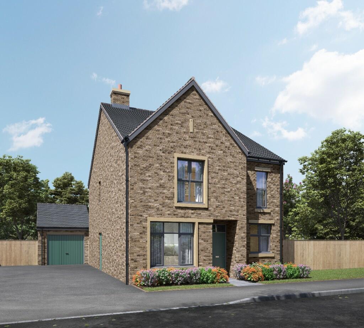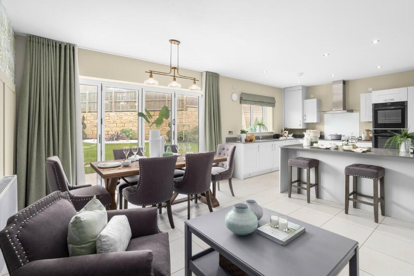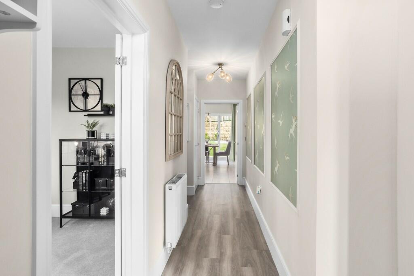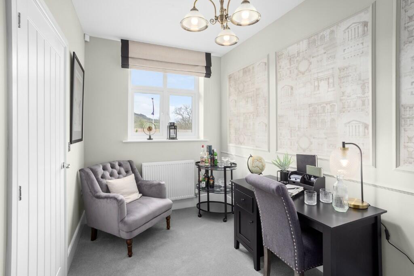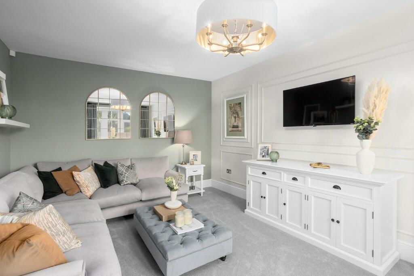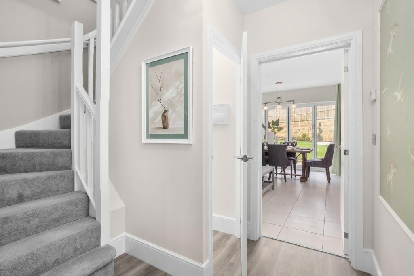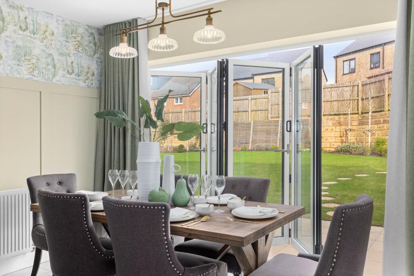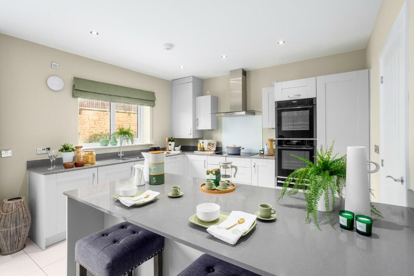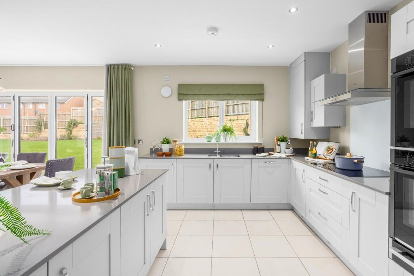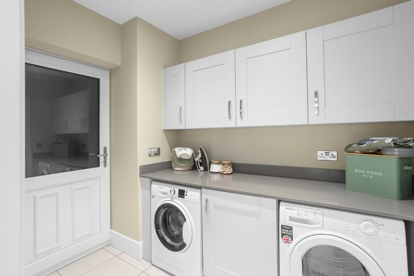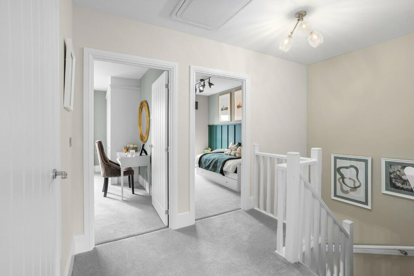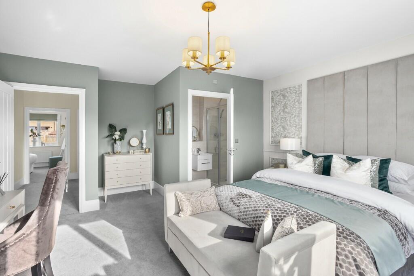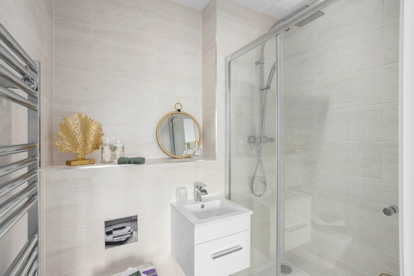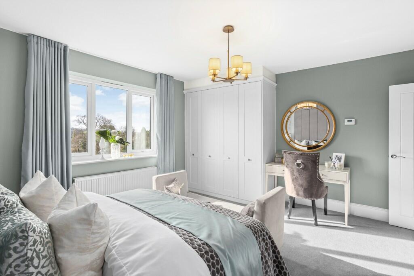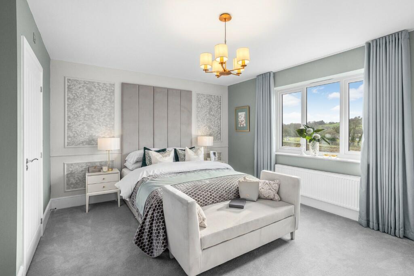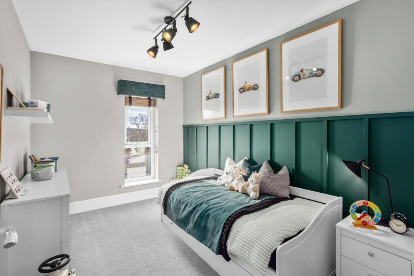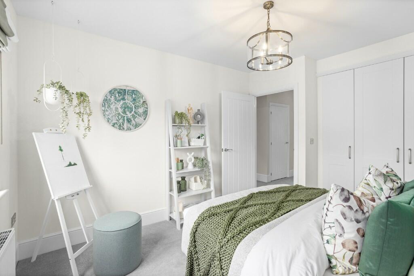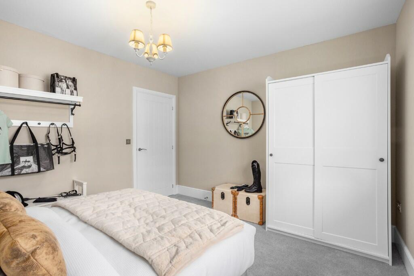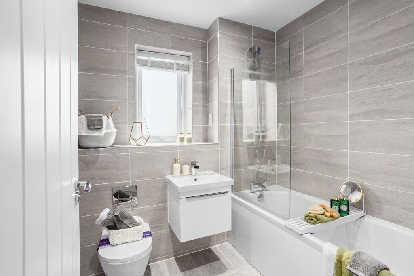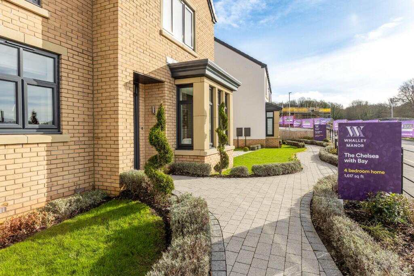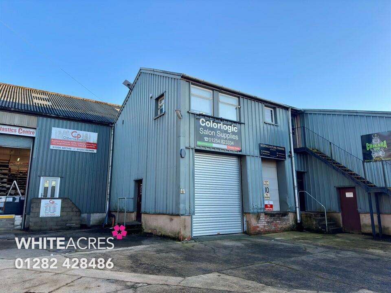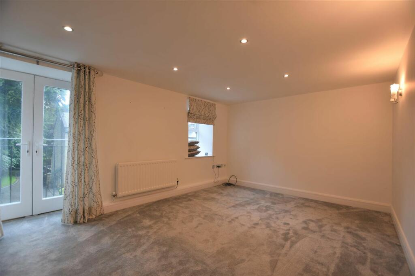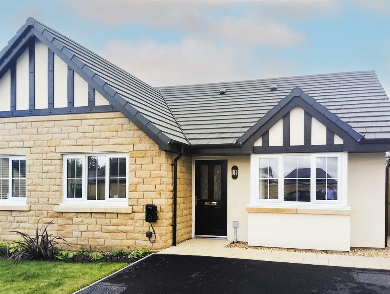Clitheroe Road, Whalley, BB7 9XL
For Sale : GBP 489950
Details
Bed Rooms
4
Bath Rooms
2
Property Type
Detached
Description
Property Details: • Type: Detached • Tenure: N/A • Floor Area: N/A
Key Features: • Master bedroom with private en-suite facilities featuring Porcelanosa tiling • Corner plot • Showhome available to view - call in today or book a viewing • Open plan kitchen diner with separate utility, ideal for family living • Private driveway and garage with EV charging point • Bi-fold doors to large rear garden, fully enclosed. • Save money on energy bills with a brand new energy efficient L&Q home* • Industry leading high specification included as standard including integrated appliances • Whalley Manor - Voted Best New Development in the North 2024
Location: • Nearest Station: N/A • Distance to Station: N/A
Agent Information: • Address: Clitheroe Road, Whalley, BB7 9XL
Full Description: Plot 39, The Chelsea, is an ideal family home.
Inside, you'll find a spacious, bright lounge and a quiet study, perfect for working from home. The hallway features a storage cupboard under the stairs, great for everyday items or as a coat closet.
The kitchen/diner is the heart of the home, with a modern L-shaped kitchen and integrated appliances. Sliding bi-fold doors lead to a new garden, ideal for outdoor dining. There's also a separate utility room and downstairs WC.
Upstairs, there are four bedrooms. The master bedroom has an en-suite with Porcelanosa tiling. Bedrooms two and three are spacious doubles, while the fourth room is perfect for a single bed or walk-in wardrobe. All bedrooms have access to the family bathroom with Porcelanosa tiling and high-quality fittings. An extra storage cupboard is located off the landing.
Outside, there's a driveway and garage with an electric car charging point. The fully enclosed, turfed rear garden provides a peaceful outdoor space.
Kitchen Specification Highlights:
- Prestige Collection Shaker Style kitchen - Silestone worktop and upstands with undermount sink - Neff electric double fan oven & 5 ring induction hob - Warming drawer - Plinth LED lighting - Bi-fold doors to rear garden
Bathroom Specification Highlights:
- Contemporary white sanitaryware with chrome tap and vanity unit - Full height Porcelanosa tiling - Chrome heated towel rail
Other Specification Highlights:
- Electric car charging point - Electric garage door - Rear gardens laid to lawn - Landscaping to front garden - Deep section skirting boards - Chrome LED downlights to kitchen, cloakroom, bathroom and en-suites - TV point to living room, all double bedrooms and kitchen diner where applicable
OVERALL PLOT SIZE 150.2m2 1,617ft2
GROUND FLOOR
Kitchen/Dining 7.02m x 4.36m 23'0" x 14'4"
Utility 1.87m x 2.45m 6'2" x 8'0"
Cloakroom/WC 1.05m x 1.40m 3'5" x 4'7"
Living Room 5.15m x 3.60m 16'11" x 11'10"
Study 3.66m x 2.10m 12'0" x 6'11"
FIRST FLOOR
Master Bedroom 5.15m x 4.45m 16'11" x 14'7"
EnSuite 1.35m x 1.91m 4'5" x 6'3"
Bedroom 2 4.40m x 3.20m 14'5" x 10'6"
Bedroom 3 3.72m x 3.40m 12'2" x 11'2"
Bedroom 4 3.66m x 2.48m 12'0" x 8'2"
Bathroom 2.17m x 1.87m 7'1" x 6'2"
*Savings on energy bills in new build homes can now reach up to £3117 annually when opposed to older properties. This is almost a 400% increase in savings in the space of just over 5 years. This is a result of new build homes emitting a third of the carbon of an older property and around 60% less kWh per m2 of energy usage (according to the Home Builders Federation).
Council Tax Bands will be confirmed upon completion of the property. To view the council tax bands in Whalley refer to Lancashire County Council's website or ask your sales advisor for more information.
Images and 360 tours are used for illustrative purposes only and may not fully represent the specific house type. Please talk to our Sales Advisor for more information.
Location
Address
Clitheroe Road, Whalley, BB7 9XL
City
Whalley
Features And Finishes
Master bedroom with private en-suite facilities featuring Porcelanosa tiling, Corner plot, Showhome available to view - call in today or book a viewing, Open plan kitchen diner with separate utility, ideal for family living, Private driveway and garage with EV charging point, Bi-fold doors to large rear garden, fully enclosed., Save money on energy bills with a brand new energy efficient L&Q home*, Industry leading high specification included as standard including integrated appliances, Whalley Manor - Voted Best New Development in the North 2024
Legal Notice
Our comprehensive database is populated by our meticulous research and analysis of public data. MirrorRealEstate strives for accuracy and we make every effort to verify the information. However, MirrorRealEstate is not liable for the use or misuse of the site's information. The information displayed on MirrorRealEstate.com is for reference only.
Related Homes

