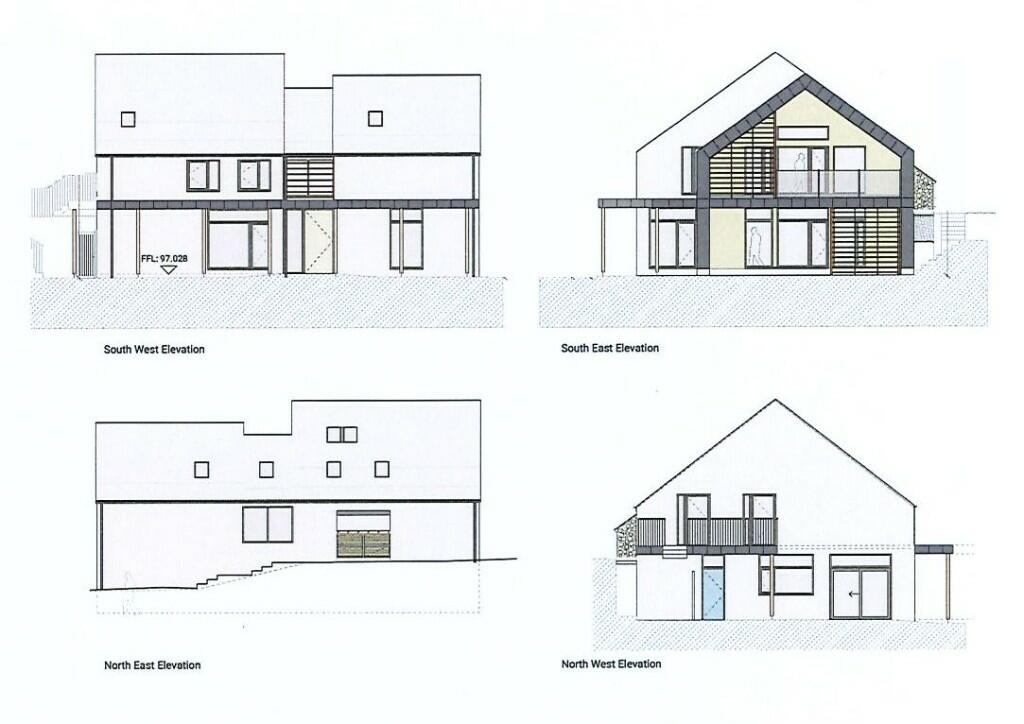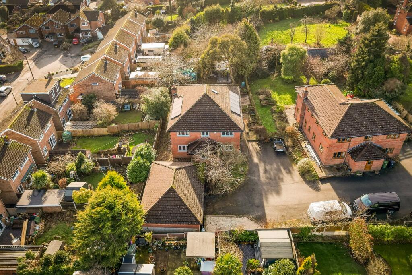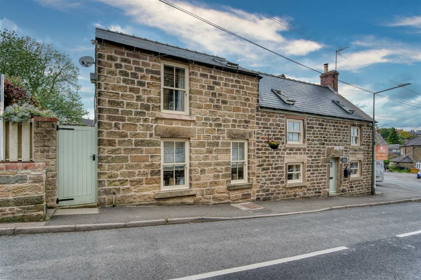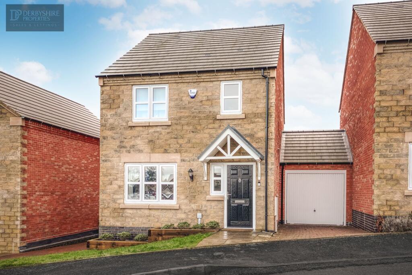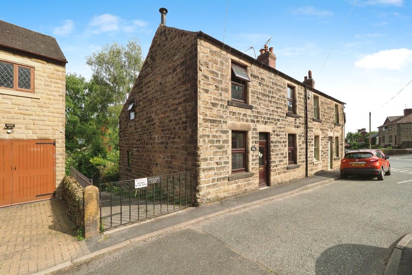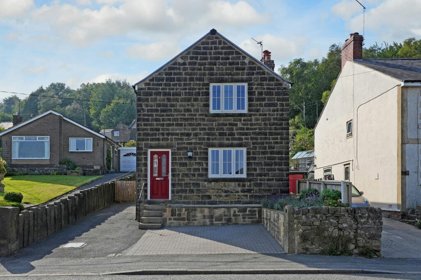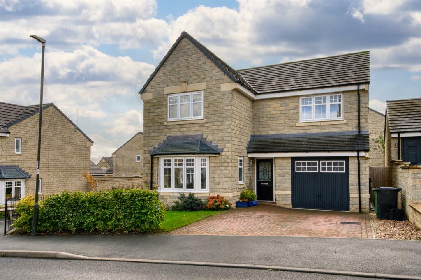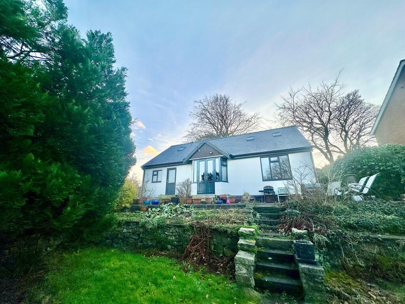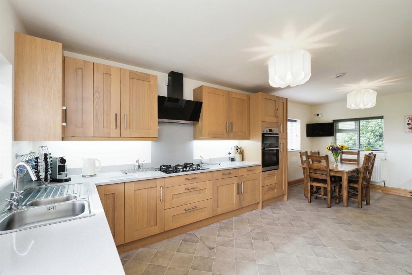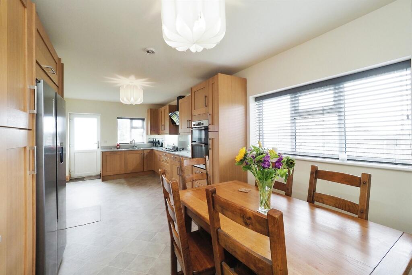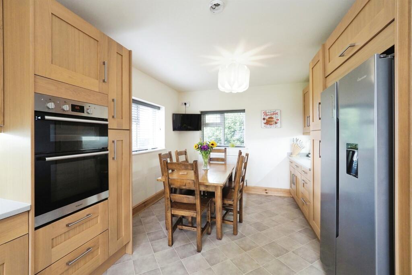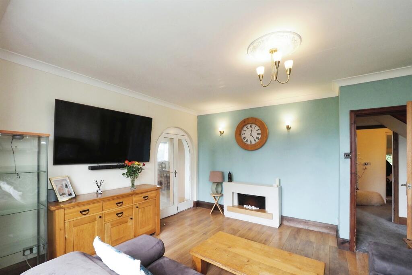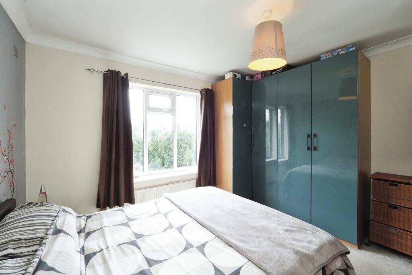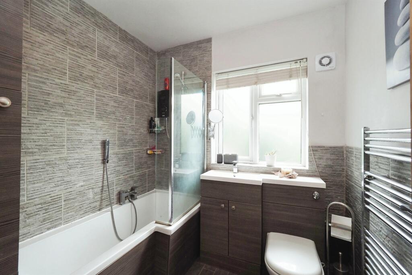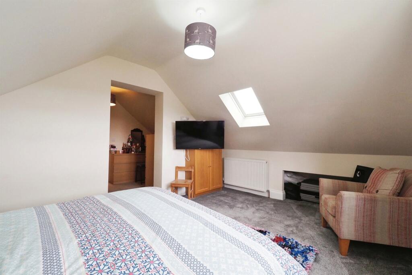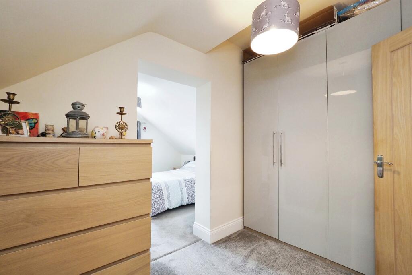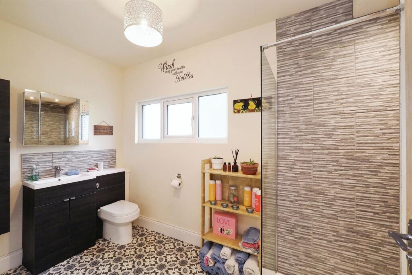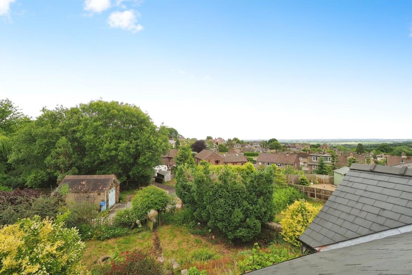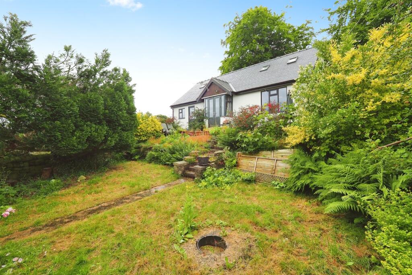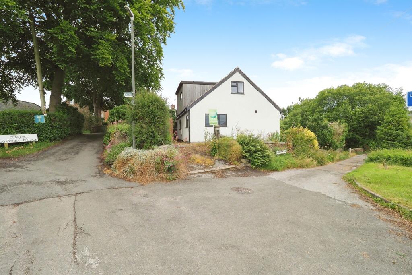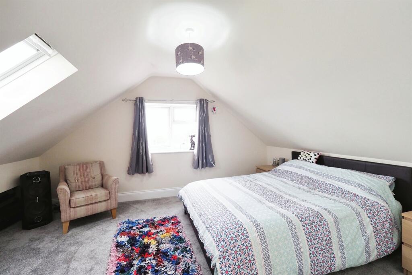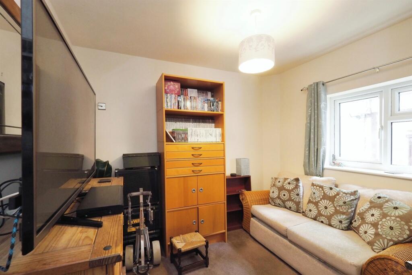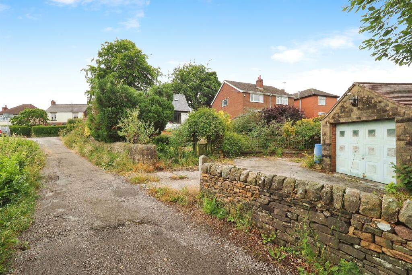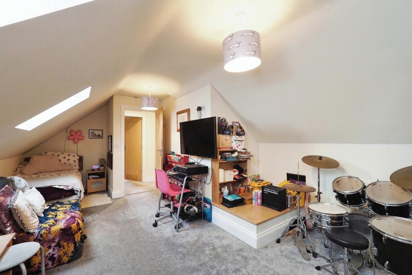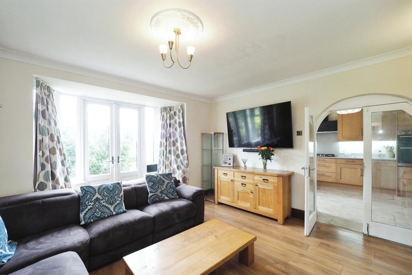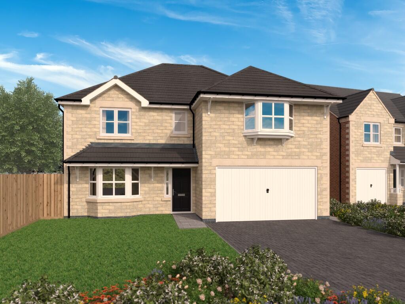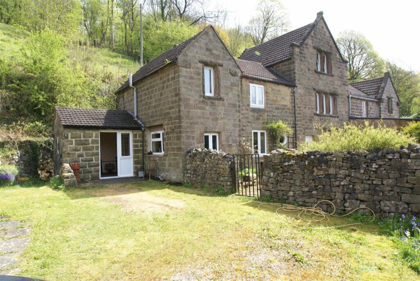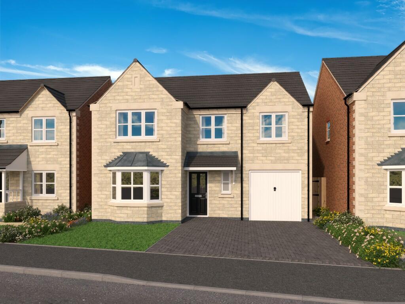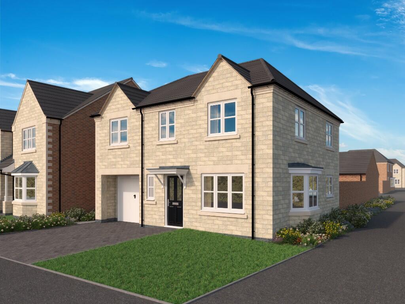Coasthill, Crich, Matlock
For Sale : GBP 440000
Details
Bed Rooms
4
Bath Rooms
2
Property Type
Detached Bungalow
Description
Property Details: • Type: Detached Bungalow • Tenure: N/A • Floor Area: N/A
Key Features: • Popular village location • Four bedroom detached family home • Lounge • Kitchen/Diner • Utility room and W.C • Bathroom and shower room
Location: • Nearest Station: N/A • Distance to Station: N/A
Agent Information: • Address: 1-3 Bridge Street, Belper, DE56 1AY
Full Description: SUMMARYPopular village location | Detached family home | Four bedrooms | Lounge | Kitchen/Diner | Study | Utility room | W.C. | Bathroom and shower room | Two driveways | Detached garage | Generous rear garden | Viewings are strongly recommendedDESCRIPTIONSituated in the desirable village of Crich is this spacious four bedroom detached family home benefitting from countryside views and a generous rear garden. The accommodation in brief comprises entrance hall, lounge, kitchen/diner, utility room, W.C, study, two bedrooms and a bathroom to the ground floor. To the first floor there are two further bedrooms with a dressing area to the master bedroom and a separate shower room. Externally there are two driveways to the property with a detached driveway. Viewings are strongly recommended for this home and location to be truly appreciated.Entrance Porch The property is entered via door to the side elevation into the porch where there is two UPVC double glazed windows to the side elevation, tiled flooring, UPVC double glazed door to the rear leading to the utility area and a further door opening to the entrance hall.Utility Area Having a stainless steel sink and drainer unit, window to the side elevation, plumbing for washing machine, space for tumble dryer, work surface over base units, door to the rear opening to the garden and door to W.CW.C Having a low level W.C and window to the rear elevation.Entrance Hall Having a radiator and door opening to the study.Study 9' 9" x 4' 9" Plus recess ( 2.97m x 1.45m Plus recess )Having two windows to the side elevation.Inner Hall Having stairs leading to the first floor, a radiator and doors off to:-Lounge 15' 1" Into bay x 13' 10" ( 4.60m Into bay x 4.22m )Having a UPVC double glazed french doors to the rear elevation, coving to the ceiling, tall standing radiator and door opening to the kitchen.Kitchen 22' 9" Max x 10' 6" ( 6.93m Max x 3.20m )Having wall and base units with quartz work surfaces over, five ring gas hob with extractor over, electric double oven, stainless steel one and a half bowl sink and drainer unit with mixer tap over, UPVC double glazed window to the rear, side and front elevation, UPVC double glazed door to the rear elevation, vinyl flooring, two radiators, space for fridge freezer and integrated dishwasher.Bedroom Three 12' 5" x 10' 7" ( 3.78m x 3.23m )Having UPVC double glazed windows to the rear and side elevation, coving and a radiator.Bedroom Four 10' 1" Max x 9' 9" ( 3.07m Max x 2.97m )Having UPVC double glazed window to the side elevation and a radiator.Bathroom Having a P-shaped bath with fitted glazed shower screen and electric shower over, vanity wash hand basin, heated towel rail, tiled splashbacks, extractor and obscured UPVC double glazed window to the rear elevation.First Floor Landing Having eaves storage and oak doors off to:-Bedroom One 10' 6" x 14' 5" with restricted head height ( 3.20m x 4.39m with restricted head height )Having UPVC double glazed window to the side elevation, sky light to the rear, a radiator, eave storage and access to a dressing area.Dressing Area Having fitted wardrobes and eave storage.Bedroom Two 12' 10" x 19' 8" Max ( 3.91m x 5.99m Max )Having two sky lights to the rear elevation and a radiator.Shower Room Having UPVC double glazed obscured window to the rear elevation, low level W.C, vanity wash hand basin, mains fed walk-in shower, heated towel rail, storage cupboard and vinyl flooring.Outside To the rear the garden has a rear driveway providing ample off road parking, paved seating area, laid to lawn section, stone boundary wall, an arrangement of trees, bushes and shrubs and a garage.To the front is a driveway providing a car parking space and leading to an additional garage.Garage 1 Having up and over door with power and lighting.Garage 2 Having a roller shutter door with power.Agents NoteUnder the terms of the Estate Agency Act 1979 (Section 21), please note that the vendor is an Employee of the Connells Group of companies.1. MONEY LAUNDERING REGULATIONS - Intending purchasers will be asked to produce identification documentation at a later stage and we would ask for your co-operation in order that there will be no delay in agreeing the sale. 2. These particulars do not constitute part or all of an offer or contract. 3. The measurements indicated are supplied for guidance only and as such must be considered incorrect. 4. Potential buyers are advised to recheck the measurements before committing to any expense. 5. Burchell Edwards has not tested any apparatus, equipment, fixtures, fittings or services and it is the buyers interests to check the working condition of any appliances. 6. Burchell Edwards has not sought to verify the legal title of the property and the buyers must obtain verification from their solicitor.BrochuresFull Details
Location
Address
Coasthill, Crich, Matlock
City
Crich
Features And Finishes
Popular village location, Four bedroom detached family home, Lounge, Kitchen/Diner, Utility room and W.C, Bathroom and shower room
Legal Notice
Our comprehensive database is populated by our meticulous research and analysis of public data. MirrorRealEstate strives for accuracy and we make every effort to verify the information. However, MirrorRealEstate is not liable for the use or misuse of the site's information. The information displayed on MirrorRealEstate.com is for reference only.
Real Estate Broker
Burchell Edwards, Belper
Brokerage
Burchell Edwards, Belper
Profile Brokerage WebsiteTop Tags
Likes
0
Views
29
Related Homes
