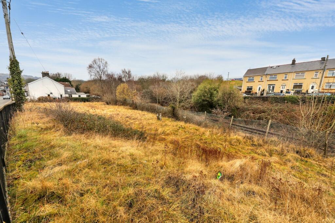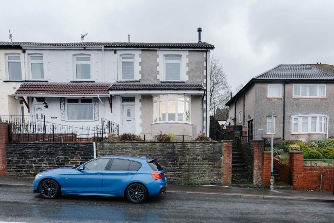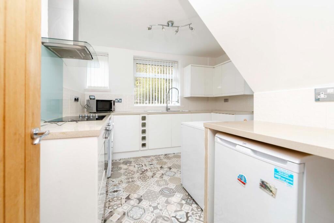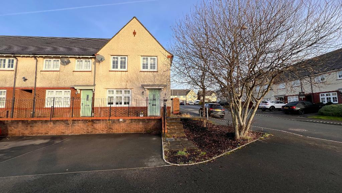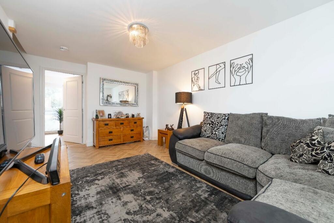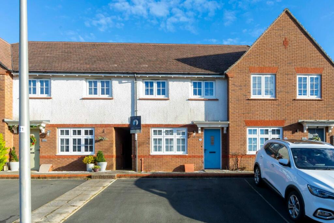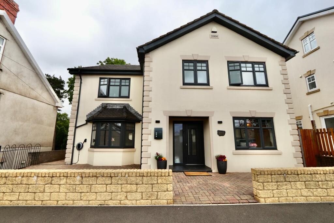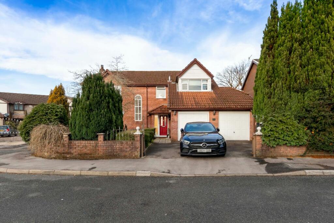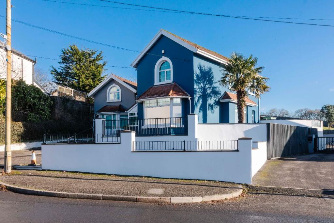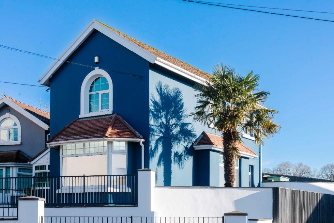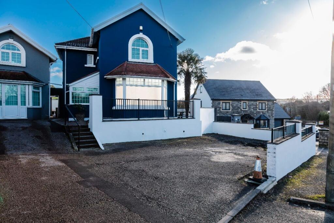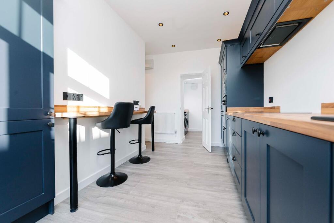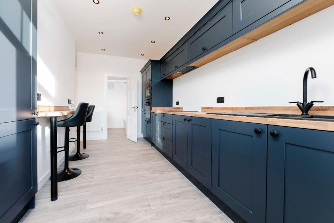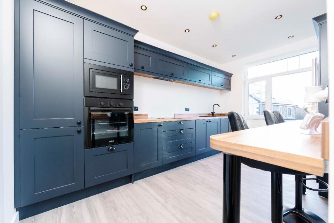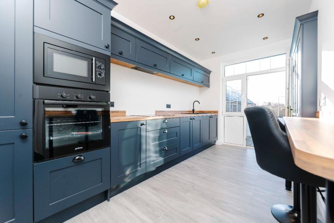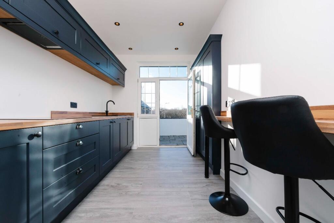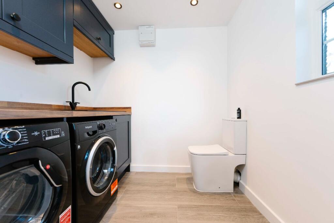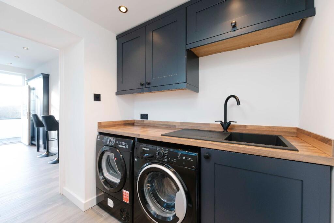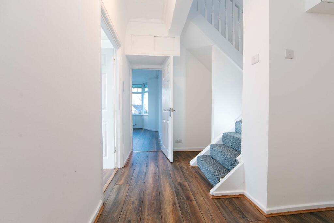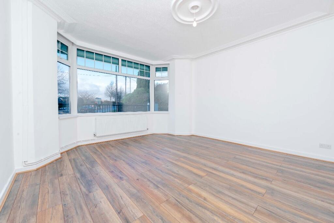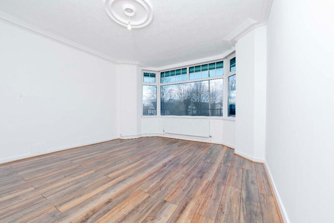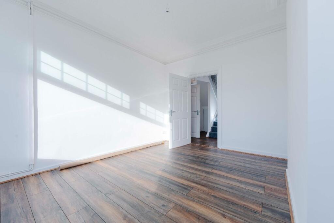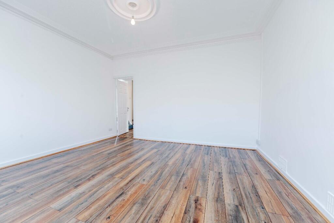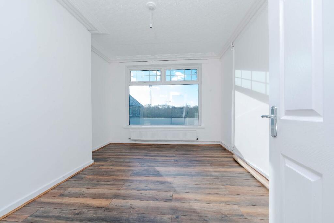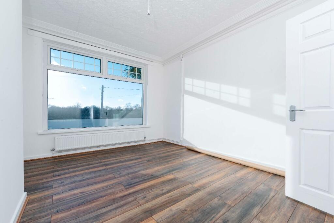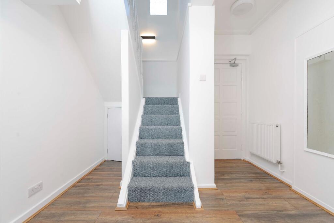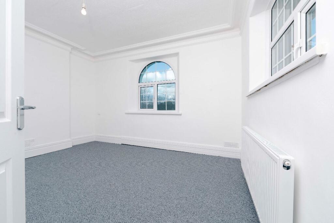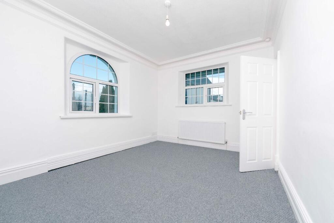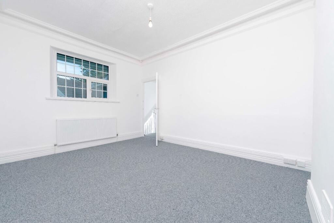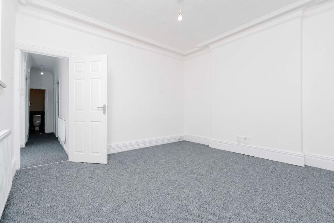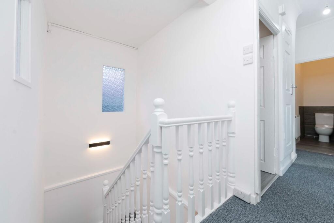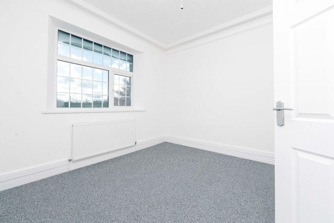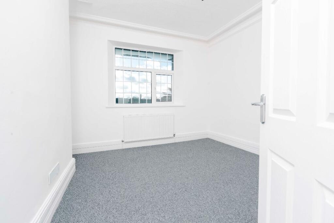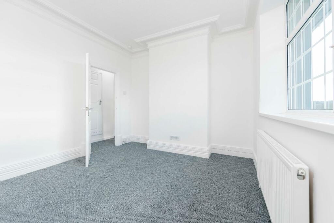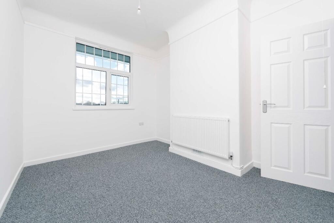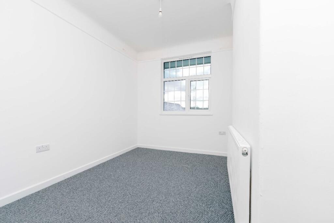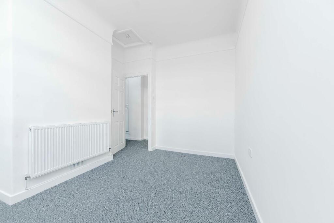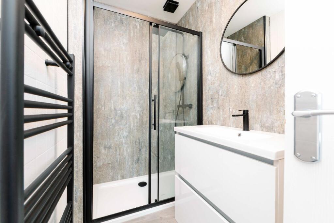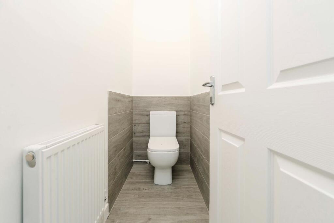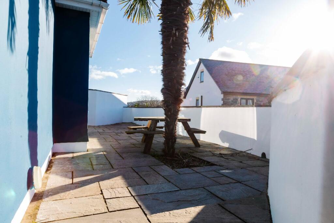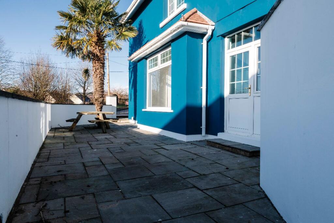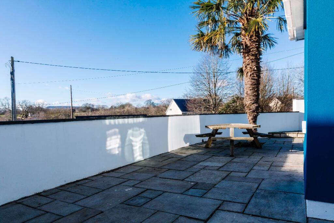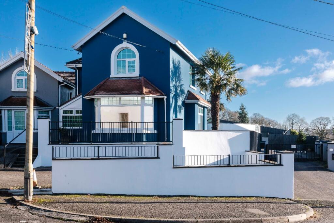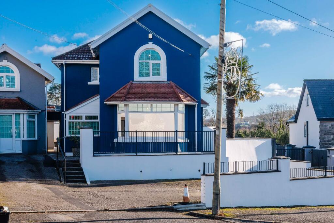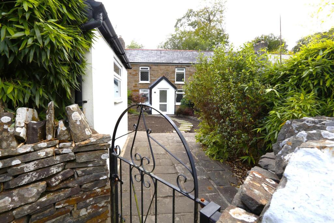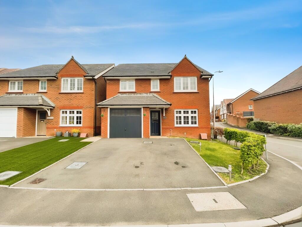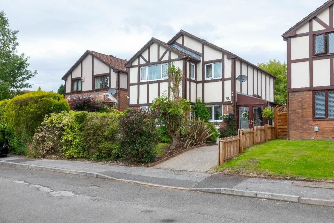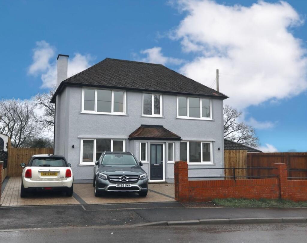Cropthorne, Efail Shingrig, Trelewis, Treharris
For Sale : GBP 259500
Details
Bed Rooms
3
Bath Rooms
1
Property Type
Detached
Description
Property Details: • Type: Detached • Tenure: N/A • Floor Area: N/A
Key Features: • No Onward Chain • Detached Family Home • Lounge And Second Reception Room • Utility And Ground Floor WC • First Floor Shower Room • Three Bedrooms • Driveway For Off - Road Parking
Location: • Nearest Station: N/A • Distance to Station: N/A
Agent Information: • Address: Bayside Property Lounge, Unit C, 20-22 Commercial Street, Nelson, CF46 6NF
Full Description: Offered to the market with no onward chain, Bayside Property Lounge is delighted to bring to the sales market the opportunity to call Cropthorne a detached property home.The property boasts an impressive kerb appeal, with a striking frontage of the detached home. It also offers the added benefit of convenient off-road parking, ensuring convenience to both household members and guests.Internally, the home is thoughtfully arranged across two levels, featuring a range of recent upgrades. The newly fitted kitchen is equipped with modern appliances and stylish cabinetry, additionally, there is a utility/WC room. The lounge and second sitting room have been updated with new flooring, creating a fresh and inviting atmosphere in these areas. Following the stairway to the first floor, all three bedrooms have been updated with newly carpeted flooring installed. In addition the first-floor level benefits from a modern shower suite and separate toilet. This family home provides an excellent space for a family to create their ideal home and blossom. This property is perfect for professional commuters as Trelewis benefits from excellent transport links. This property nestles in a highly desirable area, where it enjoys proximity to picturesque countryside and the convenience of access to towns, cities, and motorways with the enjoyment of all local amenities.For those who enjoy spending their time outdoors located in an ideal area for horse riding, cycling & walking the Taff Trail is a stone's throw away!Don't delay! Contact Bayside today to take a closer look around. Tenure: FreeholdExteriorThe tarmac driveway at the front provides convenient off-road parking for the household and guests. Elevated steps lead to the enclosed front area and to the side of the property, which features a patio.AccessAccess point to the property is situated to the side.Kitchen14.57ft x 10.93ftShowcasing a newly modern fitted kitchen with striking navy blue wall and base units that contrast with the warm tones of wooden-style countertops. This space is designed with convenience in mind, featuring a suite of integrated appliances including a fridge/freezer, an electric hob with an extractor fan, a built-in oven, a microwave, and an inset sink with a drainer, for those who enjoy casual dining, the kitchen benefits from a cosy breakfast bar area.In addition, you'll find laminated flooring, power outlets, ceiling light fixtures, a wall-mounted radiator, and side-facing windows throughout.From the kitchen area, the utility room and ground floor hallway are accessible.Utility7.87ft x 6.73ftThe utility room is adjacent to the kitchen and features wall and base units for storage, along with a countertop that matches the kitchen design. Power outlets, an obscure window, a wall-mounted radiator, laminated flooring, and ceiling spotlights throughout. In addition to the utility space, the room also benefits from a WC toilet.HallwayFollowing on from the kitchen is the ground floor hallway there the two additional rooms and a stairway to the first-floor level that are accessible.Lounge13.94ft x 14.37ftThe lounge is situated at the front of the property with a large bay front-facing window, ceiling coving with a ceiling light fixture, power outlets situated throughout the space, wall mounted radiator and newly fitted laminated flooring extends throughout.Second Reception Room13.55ft x 11.48ftThe ground floor also benefits from a second reception room which offers a versatile aspect and would make for an ideal formal dining room or playroom. Located within the space is a large side-facing window, ceiling coving with a ceiling light fixture, power outlets situated throughout the space, wall-mounted radiator and newly fitted laminated flooring extending throughout.Stairway And LandingA carpeted stairway from the hallway ascends to the first floor of the property, from which three bedrooms, a shower room, and a separate toilet are accessible.Bedroom One14.01ft x 10.99ftA doorway opens into bedroom one, which features both a front and side-facing window, ceiling coving with a light fixture, power outlets throughout the space, a wall-mounted radiator, and newly fitted carpet flooring.Bedroom Two 10.79ft x 11.84ftA doorway opens into the second bedroom, which features a front-facing window, ceiling coving with a light fixture, power outlets throughout the space, a wall-mounted radiator, and newly fitted carpet flooring.Bedroom Three12.24ft x 9.28ftA doorway opens into the third and final bedroom, which features a front-facing window, ceiling coving with a light fixture, power outlets throughout the space, a wall-mounted radiator, and newly fitted carpet flooring.Shower Room8.33ft x 4.23ftTo the first floor level is a shower room complete with a step-into shower cubicle with a sliding glass door, a wall-mounted wash hand basin with storage, a ceiling light and a wall-mounted heated towel rail.WC Room6.4ft x 2.76ftSeparate from the shower room and on the first-floor level is the W/C room.BrochuresBrochure
Location
Address
Cropthorne, Efail Shingrig, Trelewis, Treharris
City
Trelewis
Features And Finishes
No Onward Chain, Detached Family Home, Lounge And Second Reception Room, Utility And Ground Floor WC, First Floor Shower Room, Three Bedrooms, Driveway For Off - Road Parking
Legal Notice
Our comprehensive database is populated by our meticulous research and analysis of public data. MirrorRealEstate strives for accuracy and we make every effort to verify the information. However, MirrorRealEstate is not liable for the use or misuse of the site's information. The information displayed on MirrorRealEstate.com is for reference only.
Real Estate Broker
Bayside Estates, Nelson
Brokerage
Bayside Estates, Nelson
Profile Brokerage WebsiteTop Tags
No Onward Chain Three BedroomsLikes
0
Views
66
Related Homes
