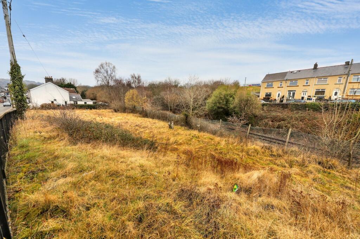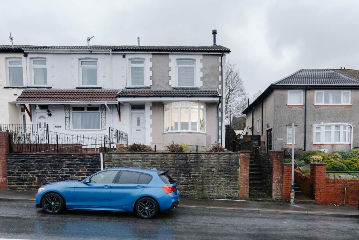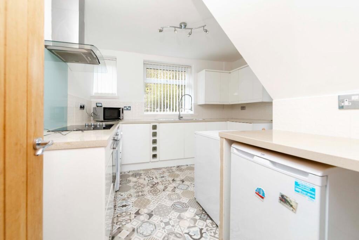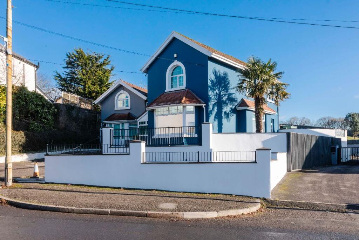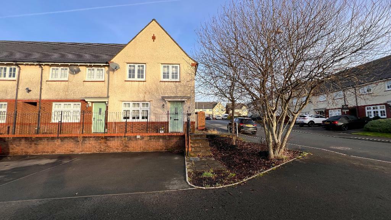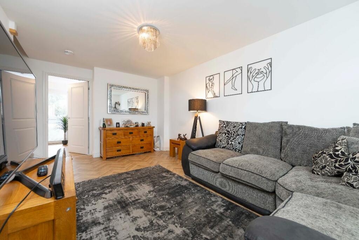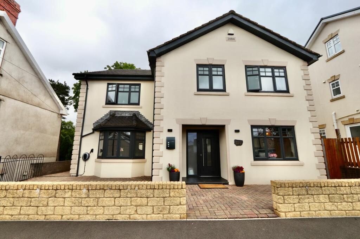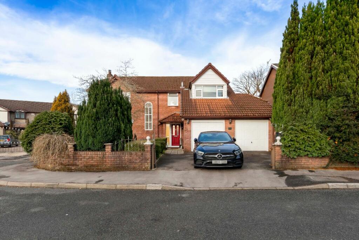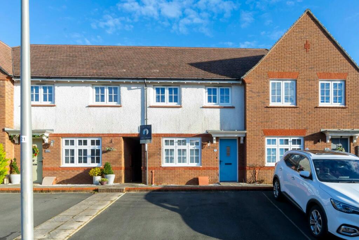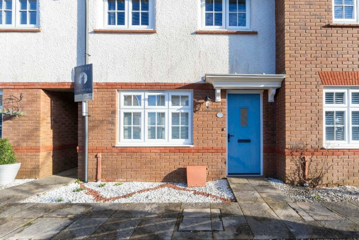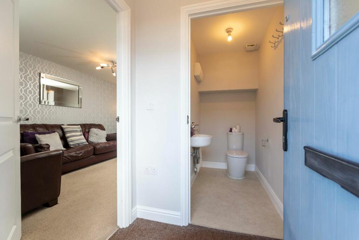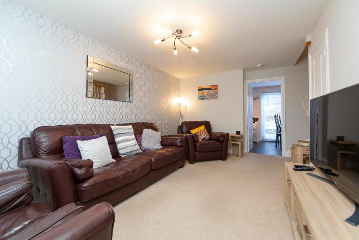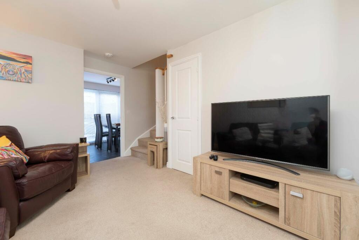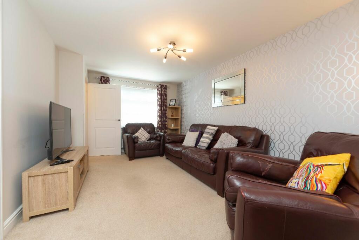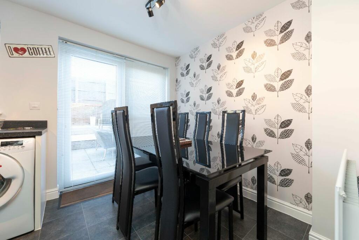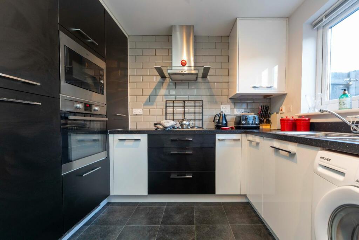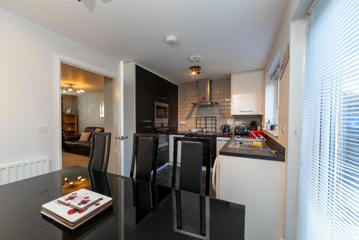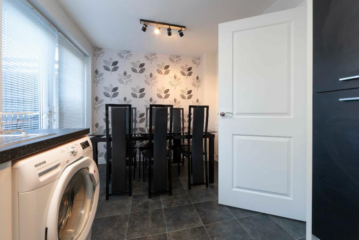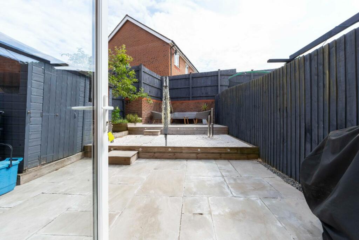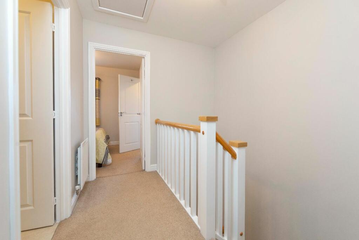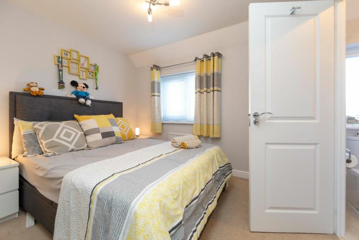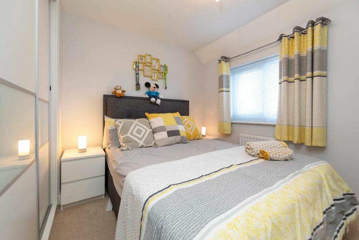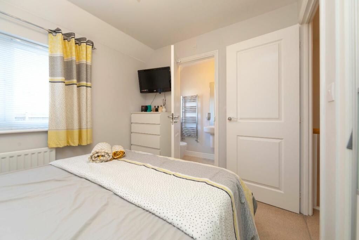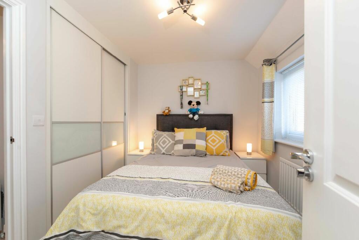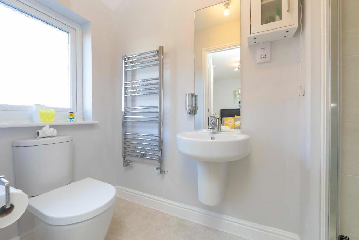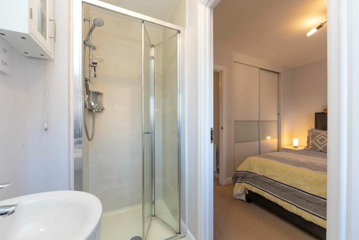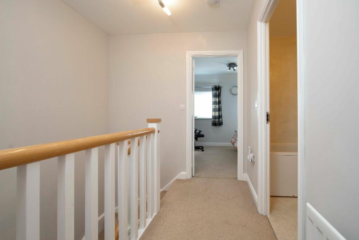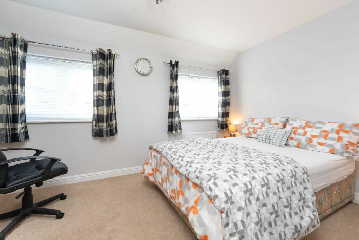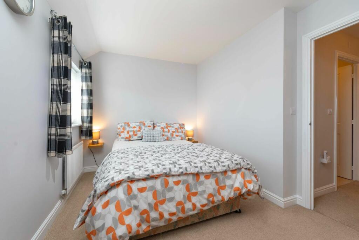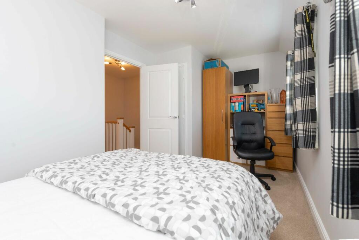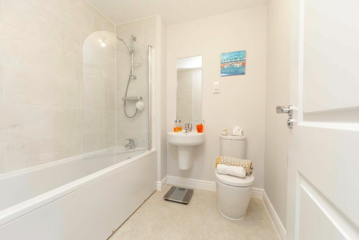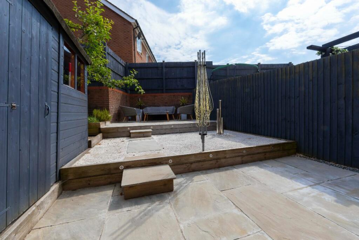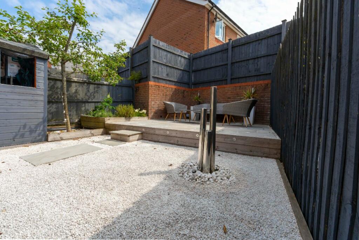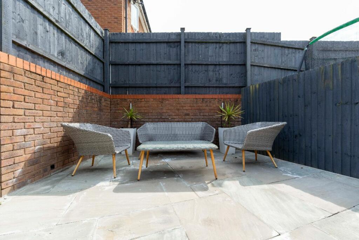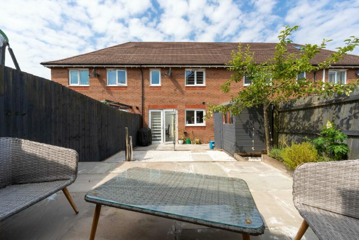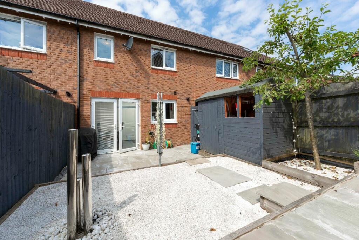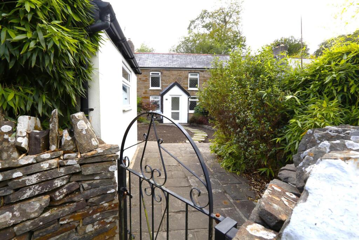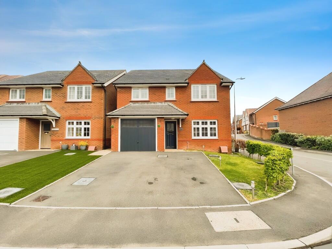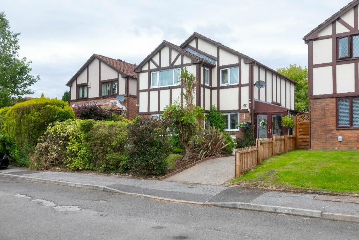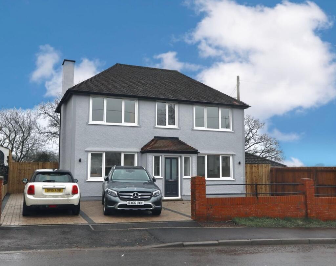River Avenue, Trelewis, Treharris
For Sale : GBP 209950
Details
Bed Rooms
2
Bath Rooms
1
Property Type
Terraced
Description
Property Details: • Type: Terraced • Tenure: N/A • Floor Area: N/A
Key Features: • Key Facts For Buyers Available • Mid Terraced Property • No Onward Chain • Fitted Kitchen With Integrated Appliances • Ground Floor W/C • Two Double Bedrooms • En-Suite Shower To Primary Bedroom • First Floor Bathroom Suite • Enclosed Low Maintenance Rear Garden • Driveway For Off-Road Parking
Location: • Nearest Station: N/A • Distance to Station: N/A
Agent Information: • Address: Bayside Property Lounge, Unit C, 20-22 Commercial Street, Nelson, CF46 6NF
Full Description: The property is set over two levels. Upon entering the ground floor, you'll find an open lounge, a fitted kitchen with integrated appliances, space for a dining seating area, and a conveniently located WC. Going up to the first floor, there are two double bedrooms, with the primary bedroom having an en-suite shower room, and a separate bathroom suite.In addition, the property includes an enclosed, low-maintenance garden at the rear and allocated parking to the front.Manor View is in the semi-rural village of Trelewis in the southern area of Merthyr Tydfil.The development sits in a level location opposite the Heritage site of Llancaiach Fawr and is surrounded by beautiful scenery.For those who work and commute within the area, Manor View is ideally located with fantastic transport links. Situated just off the A470, Merthyr Tydfil Pontypridd and Cardiff are easily accessible. Offering local amenities, with good quality local schools nearby and a range of shops.Located in the southern part of Merthyr Tydfil, Trelewis is an idyllic village one and a half miles away from the closest town, Treharris. The Taff Bargoed, a beautiful river, separates the two. Pontypridd is to the south and Caerphilly is to the southeast along the A470, which leads directly to Cardiff and nearby Newport as well. The A470 also connects to the M4, opening routes to the rest of the country.Internal viewing is highly recommendedCouncil Tax Band: C (Merthyr Tydfil County Borough Council)Tenure: FreeholdRelevant InformationPlease see below the key information:Tenure: FreeholdLocal Authority: Merthyr Tydfil County Borough CouncilCouncil Tax Band: CEPC: 83,96 (B)Please note the following information provided by the sellers:Heating Source: Mains GasEnergy Source: Mains ElectricitySewerage: Mains SewerageWater Supply: MeteredParking: Off-Road Parking Is the property a listed property? - NoAre there restrictions and restrictive covenants? - Confirmation RequiredPrivate rights of way? - NoPublic rights of way? - NoFor full/additional details for this specific property please refer to our key facts for buyers on the advertisement link.If you have any questions, please get in touch with the office directly.FrontageThe frontal area provides a paved driveway for two vehicles and a patio pathway leading to the property's frontal entry point.Entrance Hall1.42ft x 1.17ftUpon entering the property, you step into the entrance area. From here, you can access the ground floor WC and then proceed to the lounge area.WC Room5.18ft x 3.51ftThe ground floor WC is equipped with a toilet and a wall-mounted washbasin, a wall-mounted radiator, smooth walls and ceiling with a ceiling light fixture.Lounge17.13ft x 14.01ftThe lounge area has carpet flooring, a front-facing window, smooth walls and ceiling, a ceiling light fixture, power outlets throughout the space, and a wall-mounted radiator. The stairway to the property's first-floor level is accessible in addition to a doorway to the under-stairs storage.Kitchen8.99ft x 14.01ftAs you continue from the lounge, you enter the kitchen area. The space is equipped with both wall and base units in contrasting colours, complemented by a contrasting countertop. There's an integrated fridge/freezer, cooker, oven, hob with extractor hood, and an inset sink and drainer. Additionally, there are power outlets throughout, a rear-facing window, and a ceiling light fixture. The kitchen also offers extra space for a dining seating area if desired. Patio doors provide access to the property's rear exterior.Stairway And Landing8.01ft x 7.51ftThe carpeted stairway from the lounge area leads to the first-floor landing. From here, both bedrooms and the first-floor bathroom suite are accessible.Primary Bedroom8.01ft x 10.01ftA door from the landing area opens into the well-decorated primary bedroom. It has carpet flooring, a rear-facing window, smooth walls and ceiling, a ceiling light fixture, and a wall-mounted radiator.The primary bedroom benefits from an en-suite shower room and built-in wardrobes.En-Suite8.01ft x 3.64ftThe primary bedroom benefits from the convenience of an en-suite shower room complete with a step-into shower cubicle, wash hand basin and toilet.Bedroom Two 8.76ft x 14.01ftThe second double bedroom is complete with two front-facing windows, smooth walls and ceiling, a ceiling light fixture, and a wall-mounted radiator.Bathroom6.73ft x 6.14ftThe first-floor bathroom suite comprises a bath with shower and glass screen, a wash hand basin and a toilet.Rear GardenLocated at the rear exterior of the property is an enclosed low-maintenance garden area. Steps lead to elevated sections, offering several spots for entertaining or unwinding after a long day.BrochuresBrochure
Location
Address
River Avenue, Trelewis, Treharris
City
Trelewis
Features And Finishes
Key Facts For Buyers Available, Mid Terraced Property, No Onward Chain, Fitted Kitchen With Integrated Appliances, Ground Floor W/C, Two Double Bedrooms, En-Suite Shower To Primary Bedroom, First Floor Bathroom Suite, Enclosed Low Maintenance Rear Garden, Driveway For Off-Road Parking
Legal Notice
Our comprehensive database is populated by our meticulous research and analysis of public data. MirrorRealEstate strives for accuracy and we make every effort to verify the information. However, MirrorRealEstate is not liable for the use or misuse of the site's information. The information displayed on MirrorRealEstate.com is for reference only.
Real Estate Broker
Bayside Estates, Nelson
Brokerage
Bayside Estates, Nelson
Profile Brokerage WebsiteTop Tags
No Onward Chain Two Double BedroomsLikes
0
Views
25
Related Homes
