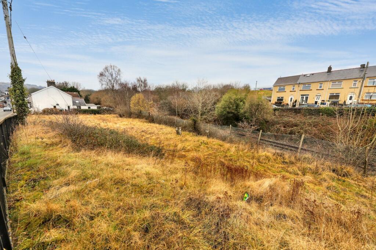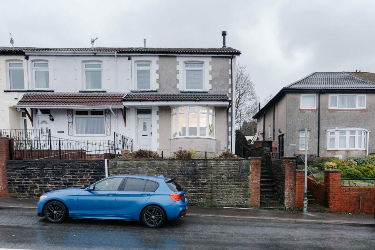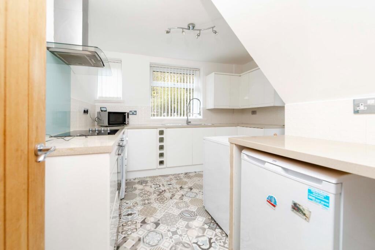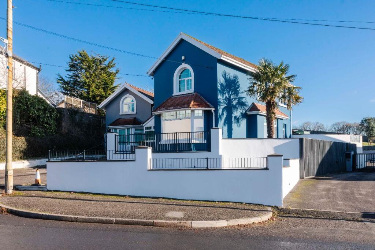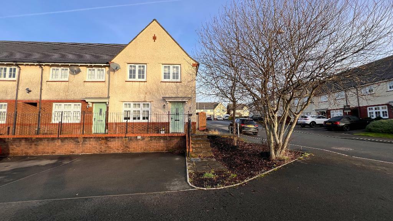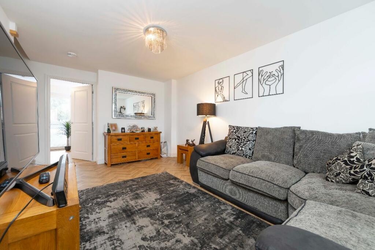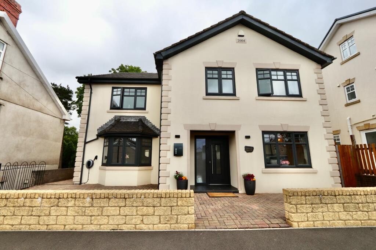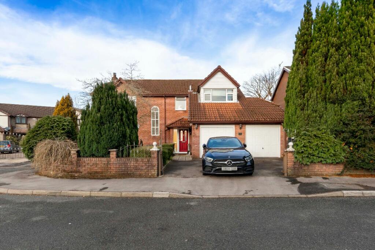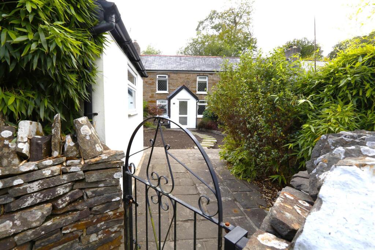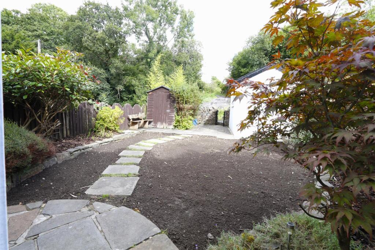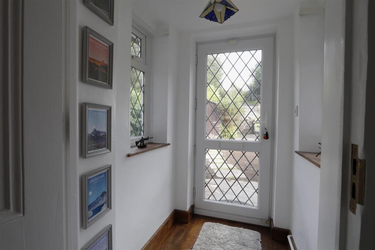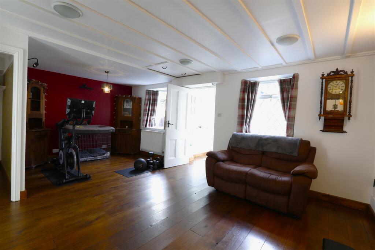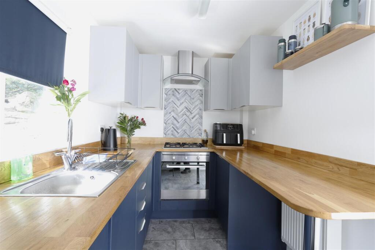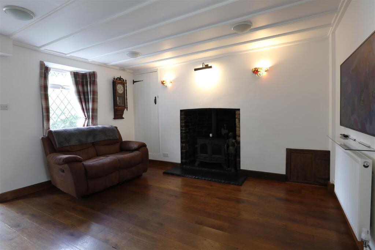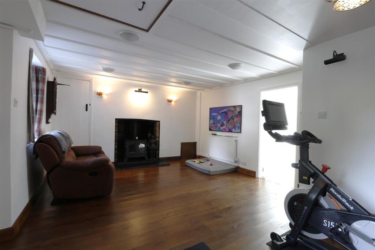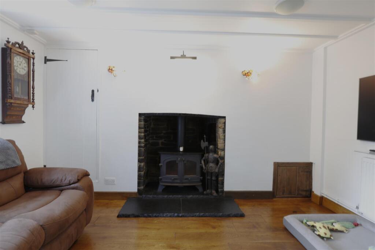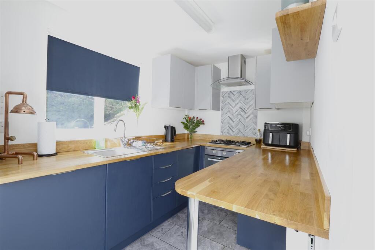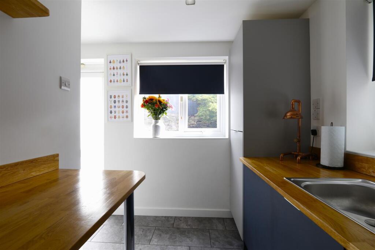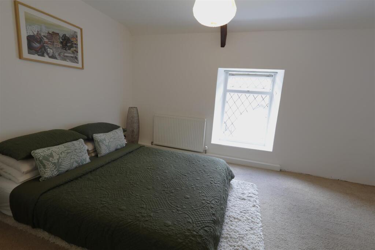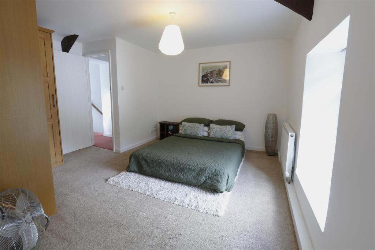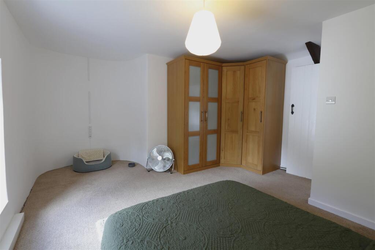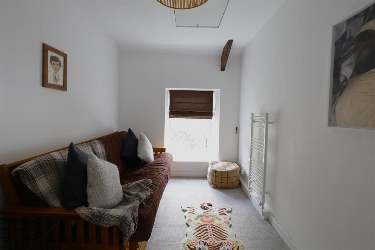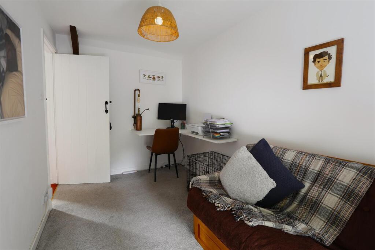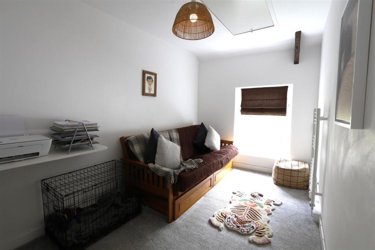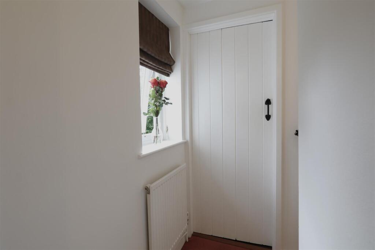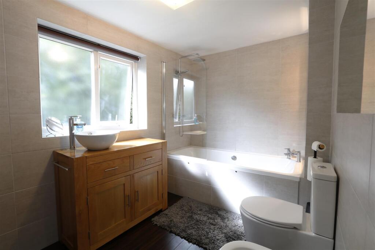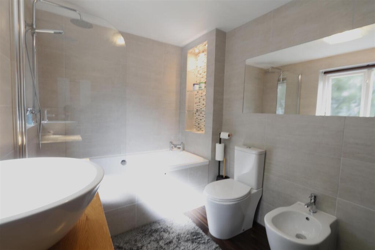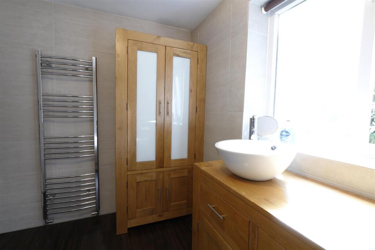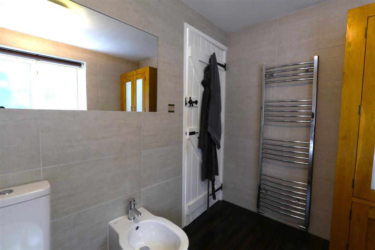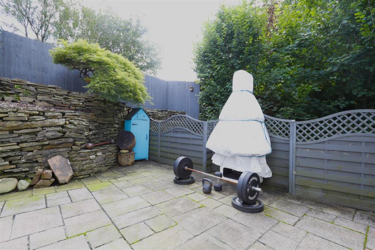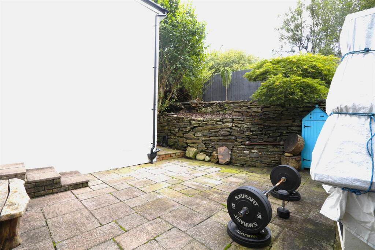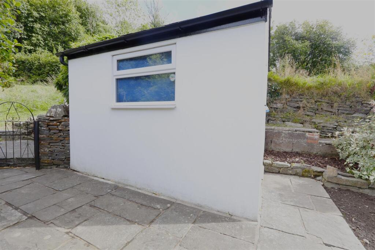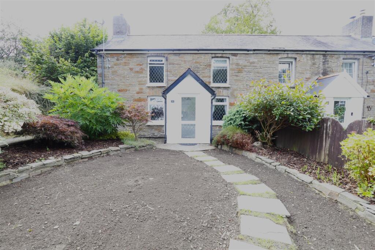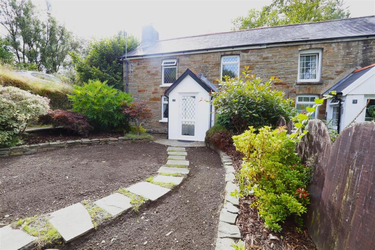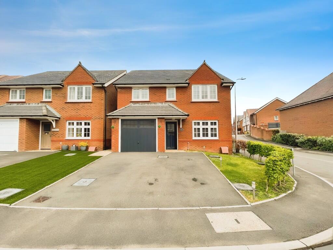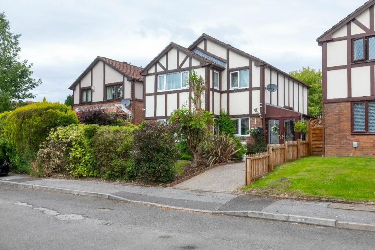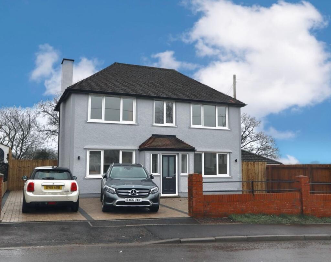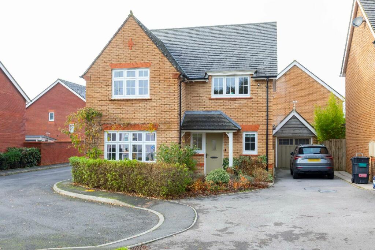Pandy Cottage, Trelewis, Treharris
For Sale : GBP 250000
Details
Bed Rooms
2
Bath Rooms
1
Property Type
Cottage
Description
Property Details: • Type: Cottage • Tenure: N/A • Floor Area: N/A
Key Features: • NO ONWARD CHAIN • TWO BRIGHT BEDROOMS • PRIVATE REAR PATIO GARDEN • PARKING • LOG BURNER • IDYLLIC LOCATION • IMMACULATE THROUGHOUT
Location: • Nearest Station: N/A • Distance to Station: N/A
Agent Information: • Address: Market Street, Caerphilly, CF83 1NX
Full Description: Welcome to Pandy Cottage, a charming property nestled in the picturesque village of Trelewis, Treharris. This beautiful Welsh Cottage boasts original features that exude character and warmth, making it a truly inviting home.As you step inside, you are greeted by a cosy reception room where you can unwind and relax after a long day. The property features two lovely bedrooms, perfect for a small family or as a peaceful retreat for individuals seeking tranquillity.The semi-rural location of Pandy Cottage provides a peaceful escape from the hustle and bustle of city life, allowing you to enjoy the beauty of the countryside.One of the highlights of this charming cottage is the presence of a log burner, creating a cosy atmosphere during the colder months. Imagine snuggling up by the fire with a good book and a cup of tea, truly a quintessential British experience. The rear garden also features a built in barbecue, ideal for entertaining or eating al fresco!With parking available for one vehicle (but ample parking to the raised are adjacent to the property) you can rest assured that your car will have a safe and convenient spot to call its own. Whether you're looking for a permanent residence or a holiday home, Pandy Cottage offers a unique opportunity to embrace the idyllic lifestyle of the Welsh countryside. Sold with the benefit of no onward chain.Don't miss out on the chance to own a piece of Welsh heritage with this delightful cottage. Contact us today to arrange a viewing and experience the charm of Pandy Cottage for yourself.Entrance Porch - 1.19 x 1.63 max - Enclosed porch leading to Lounge/DinerLounge/Diner - 6.03 x 4.08 - As you walk into the property you have a lounge/diner that is both bright and cosy, It has retained a number of original features, such as the original fireplace, that now houses a log burner and the original bread oven. A door to the left of the fireplace opens onto the original stone staircase, adding character to an already charming room. The room also has 2 radiators, front facing windows, power outlets, light fixtures and solid oak flooring. This room also benefits from a sizeable dining area.Kitchen - 3.33 x 3.46 max - Following through from the lounge area you enter the kitchen. Whilst this modern kitchen is compact it has been cleverly designed to maximise working space and storage. It features wall and base units, with solid oak worktops with integrated appliances (fridge/freezer, dishwasher, oven and hob). In addition, the kitchen has numerous power outlets, a light fixture, a breakfast bar and rear, side facing windows. A doorway leads to the rear of the property and the patio area.Stairway/Landing - The stairway to the property's first floor is located in the small hallway that is reached through the doorway in the lounge diner. The landing provides access to both bedrooms as well as the first floor family bathroom suite.Bedroom 1 - 4.77 x 4.03 max - The cottage's master bedroom is accessed through a door from the landing. This well laid out room has a front facing window, power outlets and light fixture, radiator. carpet and fitted wardrobe. This is a great space, being both cosy and spacious at the same time. A lovely feature of this room is the curved wall in the corner, that follows the original staircase.Bedroom 2 - 2.16 x 4.04 - The second bedroom in the cottage is accessed through a door from the landing. It has a front facing window, power outlets, light fixture and loft hatch, carpet and central heating radiator.Bathroom - A doorway from the landing leads into the modern, first floor family bathroom, with fitted solid oak furniture, providing storage and housing the combi-boiler. The suite includes a bath/shower, toilet, bidet and hand basin. The bathroom also features light fittings, a vertical towel rail and a window. This modern space has fully tiled walls and solid bamboo flooring.Front Garden - The cottage sits at the end of a short lane, which has ample off road parking. A gated front garden includes a shed, grassed area and small workshop with power and lighting. Bordered with mature shrubs.Rear Garden - Accessed through either the side gate or the back door is a patio to the rear of the cottage. The area is fenced and private with trees and a stream behind the property boundary. Complete with outdoor lighting and low maintenance bark edging. Perfect for relaxing or entertaining.BrochuresPandy Cottage, Trelewis, TreharrisBrochure
Location
Address
Pandy Cottage, Trelewis, Treharris
City
Trelewis
Features And Finishes
NO ONWARD CHAIN, TWO BRIGHT BEDROOMS, PRIVATE REAR PATIO GARDEN, PARKING, LOG BURNER, IDYLLIC LOCATION, IMMACULATE THROUGHOUT
Legal Notice
Our comprehensive database is populated by our meticulous research and analysis of public data. MirrorRealEstate strives for accuracy and we make every effort to verify the information. However, MirrorRealEstate is not liable for the use or misuse of the site's information. The information displayed on MirrorRealEstate.com is for reference only.
Related Homes
