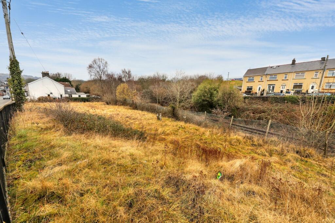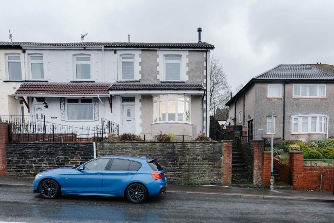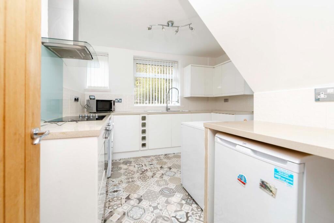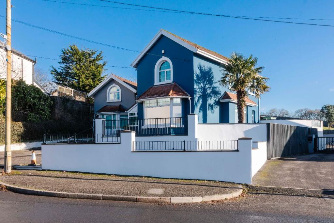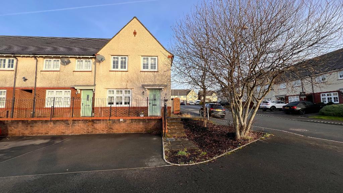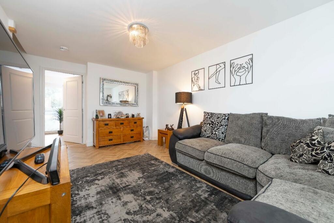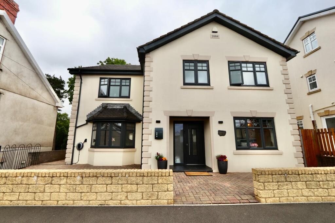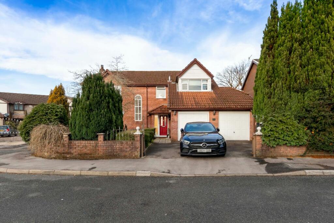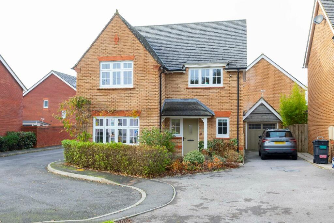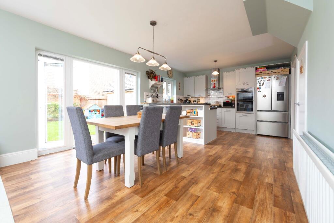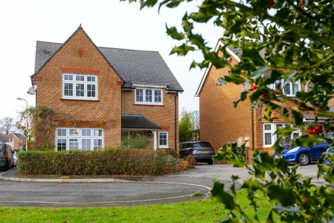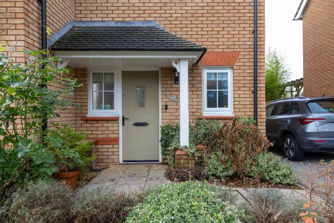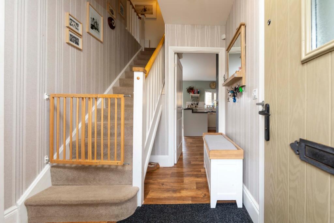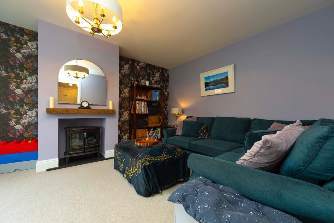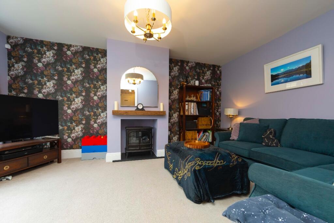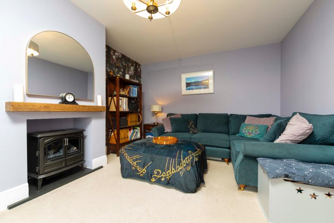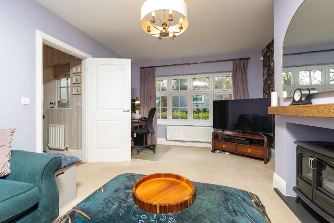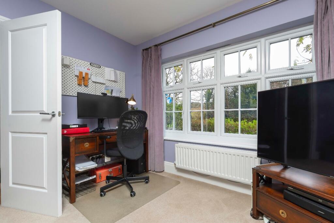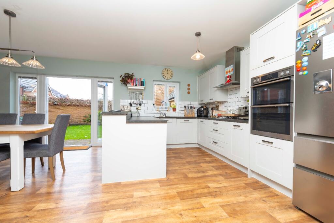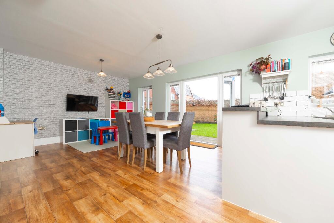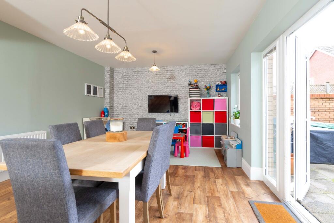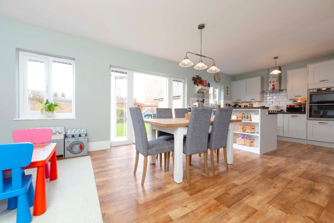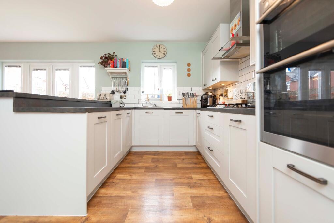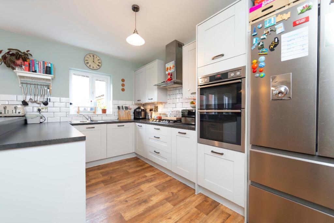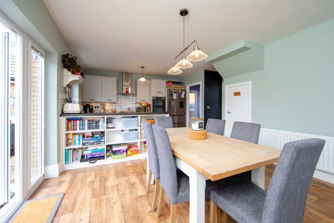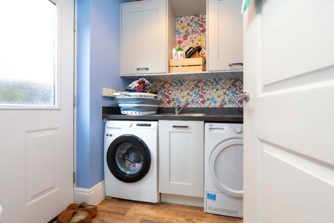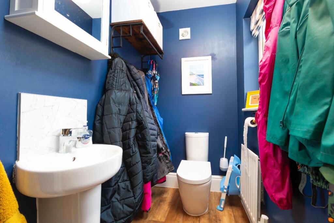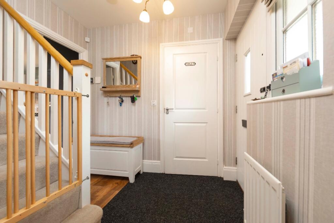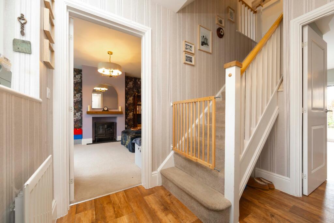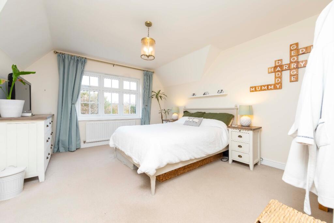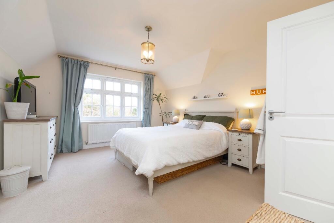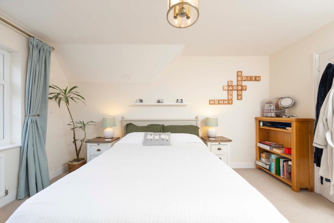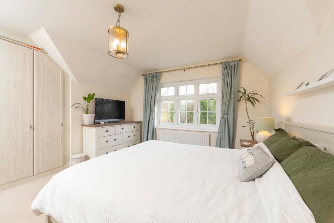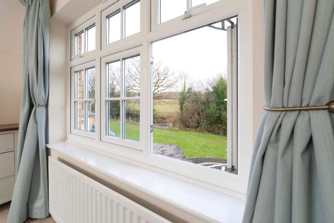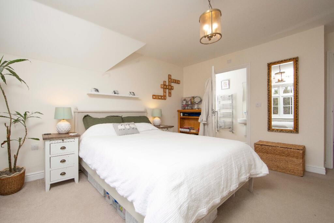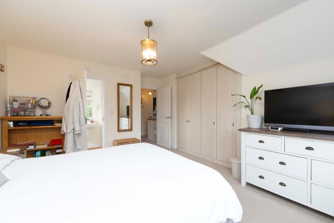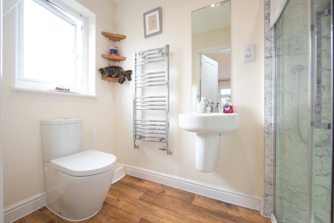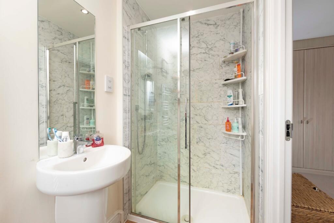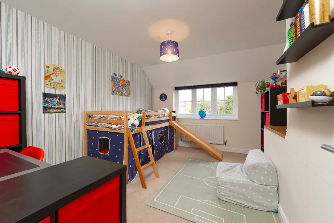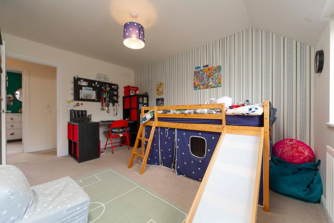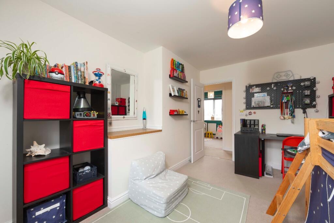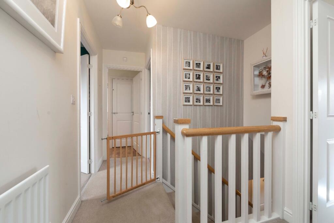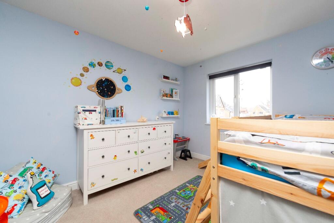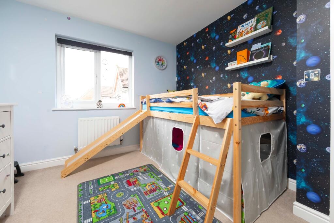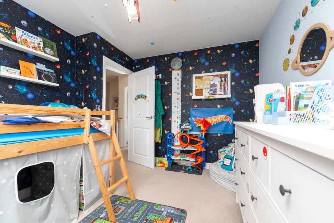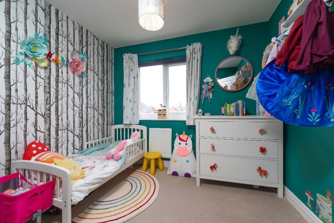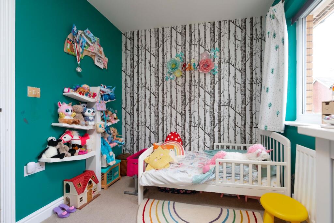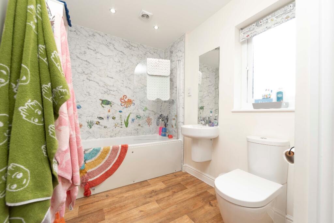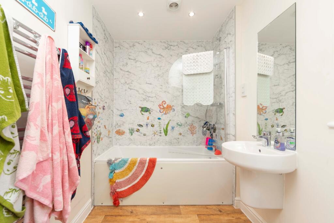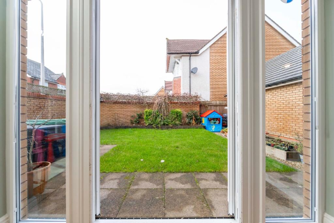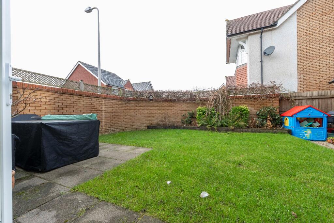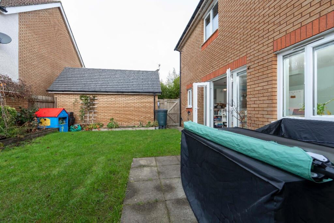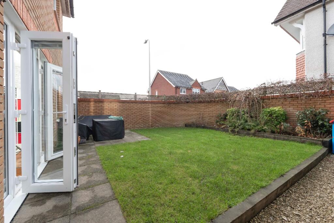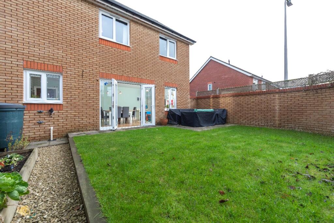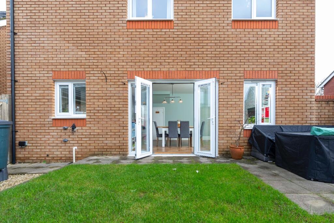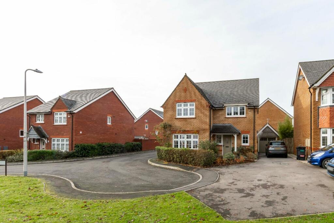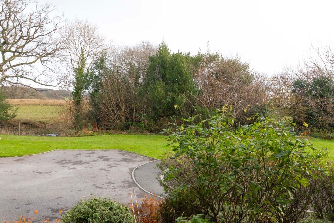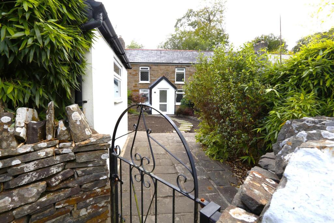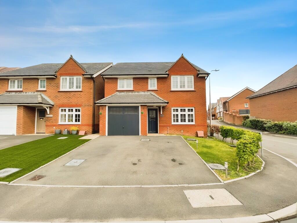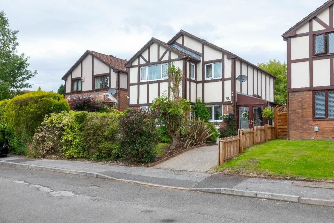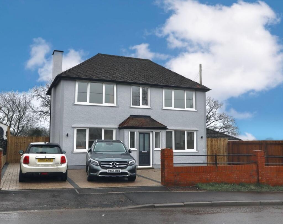Upland Drive, Trelewis, Treharris
For Sale : GBP 399000
Details
Bed Rooms
4
Bath Rooms
2
Property Type
Detached
Description
Property Details: • Type: Detached • Tenure: N/A • Floor Area: N/A
Key Features: • No Onward Chain • Key Facts For Buyers Available • 'The Cambridge' By Redrow • Four Bedrooms With A Primary Bedroom En-Suite • Utility And Ground Floor WC • Open Kitchen/Diner With Integrated Appliances • Fantastic Large Enclosed Rear Garden And Driveway For Off-Road Parking • Popular Development
Location: • Nearest Station: N/A • Distance to Station: N/A
Agent Information: • Address: Bayside Property Lounge, Unit C, 20-22 Commercial Street, Nelson, CF46 6NF
Full Description: The frontal area of the property provides a tarmac driveway to the side of the property with access to the detached garage. This well-presented family home spans two levels and comprises a family lounge area, a ground-floor WC toilet and a fantastically sized open kitchen/diner that serves as the central hub of the home with a separate utility room conveniently located adjacent to the kitchen/diner. While the ground floor level is designed with gathering in mind following the stairway to the first-floor level there's space for each family member with four bedrooms a primary benefiting from an en-suite and a main bathroom suite. For those who enjoy spending time outdoors, in addition to what the property offers internally, externally there is a lovely enclosed rear garden which is perfect for relaxation and entertainment.Manor View is in the semi-rural village of Trelewis in the southern area of Merthyr Tydfil.The development sits in a level location opposite the Heritage site of Llancaiach Fawr and is surrounded by beautiful scenery.For those who work and commute within the area, Manor View is ideally located with fantastic transport links. Situated just off the A470, Merthyr Tydfil, Pontypridd and Cardiff are easily accessible. Offering local amenities, with good quality local schools nearby and a range of shops.Located in the southern part of Merthyr Tydfil, Trelewis is an idyllic village one and a half miles away from the closest town, Treharris. The Taff Bargoed, a beautiful river, separates the two. Pontypridd is to the south and Caerphilly is to the southeast along the A470, which leads directly to Cardiff and nearby Newport as well. The A470 also connects to the M4, opening routes to the rest of the country.Don't skip the opportunity to call this fantastic property home!Council Tax Band: E (Merthyr Tydfil County Borough Council)Tenure: FreeholdFrontageThis four-bedroom detached family home is positioned on a corner plot of a cul-de-sac. A frontal entry point is accessible and located to the side is a tarmac driveway for off-road parking and access to a detached garage.Entrance HallUpon entry into the property, you are greeted into the entrance hall, from here all ground-floor rooms are accessible and a conveniently located stairway provides access to the property's first-floor level. Present within this well-presented space are laminated flooring, wallpapered walls, a ceiling light fixture and a wall-mounted radiator.Lounge16.24ft x 11.91ftA doorway from the entrance hallway opens into the family lounge, providing a space for the whole household to unwind after a busy day. Offering a large front-facing window, carpet flooring installed, power outlets positioned throughout the space, a wall-mounted radiator and a ceiling light fixture.WC Room6.53ft x 5.91ftAcross from the lounge, a doorway leads to the conveniently located W/C suite, which includes a low-level W/C toilet, a wash hand basin, a wall-mounted radiator, a ceiling light, and laminated flooring.Kitchen / Diner25.2ft x 11.91ftSituated at the rear of the property, the open kitchen/diner serves as the central hub of the home, accessible from the entrance hallway.The kitchen features a variety of neutral-toned wall and base units, complemented by a contrasting countertop, an inset sink and drainer, a cooker hob with an extractor hood, a tiled splashback, power outlets, and an integrated oven. There is also space for an American-style fridge/freezer.The room includes a spacious dining area, with laminated flooring extending from the kitchen. It is well-lit with ceiling light fixtures and offers convenient access to the property's rear exterior through double patio doors.Utility5.94ft x 5.91ftAdjacent to the kitchen/diner the ground floor level benefits from a separate utility room boasting wall and base units, countertops with under-the countertops storage, power outlets, laminated flooring and a ceiling light fixture. The doorway provides a side access point to the property.Stairway And LandingThe carpeted stairway from the ground floor leads to the first floor, where the landing area provides access to all four bedrooms and the first-floor bathroom suite.Primary Bedroom13.85ft x 12.76ftThe primary bedroom is a spacious room with access to the en-suite and features a UPVCd ouble-glazed window, a ceiling light fixture, carpet flooring, power outlets and a wall-mounted radiator.The space benefits from built-in wardrobes.En-Suite8.4ft x 4.27ftThe primary en-suite shower room the suite includes a shower cubicle with a glass sliding door, a WC, and a wall-mounted wash hand basin. In addition within is a UPVC obscure window, a smooth ceiling with a light fitting and an inset extractor fan, a wall-mounted vertical rail radiator and a shaver point.Bedroom Two 13.32ft x 11.06ftA doorway from the landing area opens into the second double bedroom. Located within is a front-facing window, a ceiling light fixture, a wall-mounted radiator, power outlets throughout and carpet flooring.Bedroom Three11.55ft x 8.4ftThe third double bedroom is positioned to the rear of the property with a rear-facing window, carpet flooring, a ceiling light fixture, power outlets and a wall-mounted radiator.Bedroom Four11.94ft x 9.06ftThe fourth and final bedroom is also located at the rear of the property. Present within is carpet flooring, a rear-facing window, a ceiling light fixture, power outlets throughout and a wall-mounted radiator.Bathroom8.17ft x 7.12ftThe main bathroom suite is located on the first floor of the property. It includes a bath with a shower and a glass screen, as well as a wash hand basin and a toilet. Additional features include a vertical heated towel rail, an obscure window, ceiling spotlights, an inset extractor fan, and a shaver point throughout the space.GardenAt the rear of the property, you'll find a spacious enclosed garden that provides a peaceful retreat. This garden is conveniently accessible from the kitchen and dining area, making it ideal for outdoor dining and entertaining. Additionally, there is gated side access for easy entry from the driveway. The garden features a lawn, perfect for family activities, as well as a charming patio area where you can relax, host friends and family gatherings, or simply enjoy a morning coffee.BrochuresBrochure
Location
Address
Upland Drive, Trelewis, Treharris
City
Trelewis
Features And Finishes
No Onward Chain, Key Facts For Buyers Available, 'The Cambridge' By Redrow, Four Bedrooms With A Primary Bedroom En-Suite, Utility And Ground Floor WC, Open Kitchen/Diner With Integrated Appliances, Fantastic Large Enclosed Rear Garden And Driveway For Off-Road Parking, Popular Development
Legal Notice
Our comprehensive database is populated by our meticulous research and analysis of public data. MirrorRealEstate strives for accuracy and we make every effort to verify the information. However, MirrorRealEstate is not liable for the use or misuse of the site's information. The information displayed on MirrorRealEstate.com is for reference only.
Real Estate Broker
Bayside Estates, Nelson
Brokerage
Bayside Estates, Nelson
Profile Brokerage WebsiteTop Tags
TreharrisLikes
0
Views
44
Related Homes
