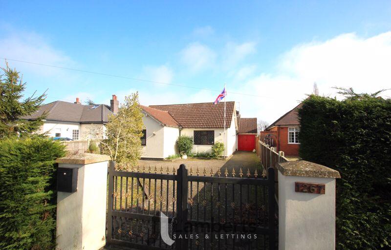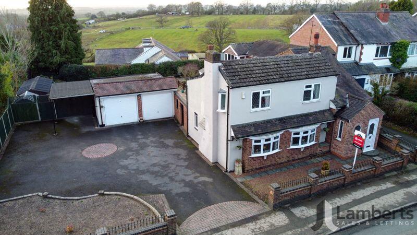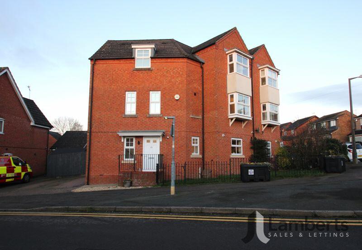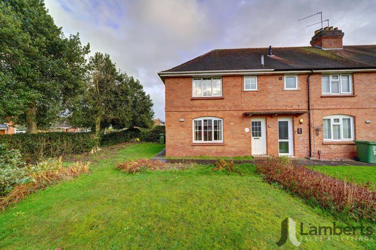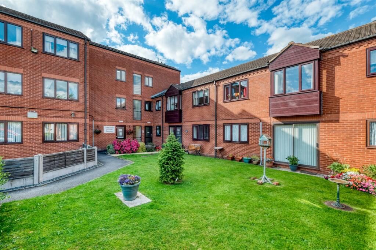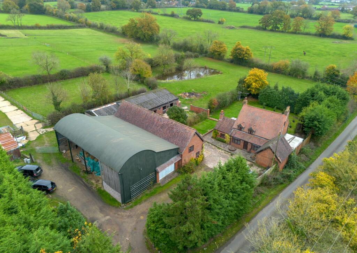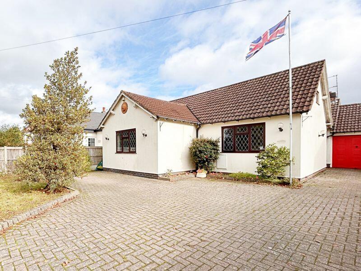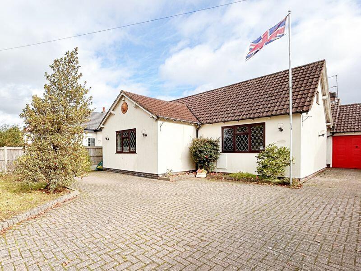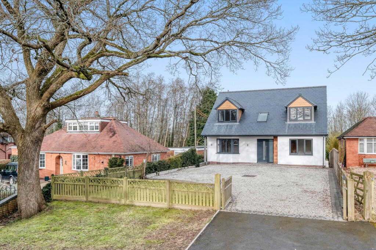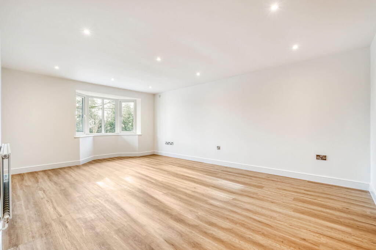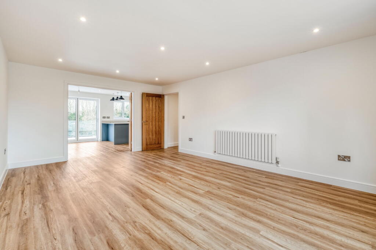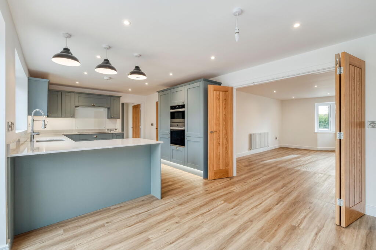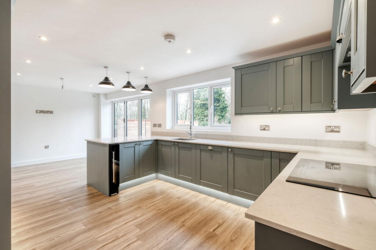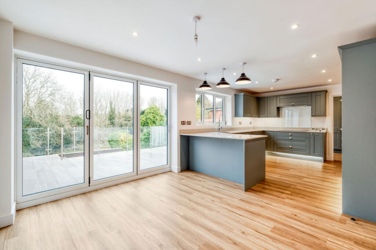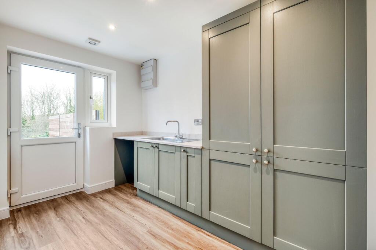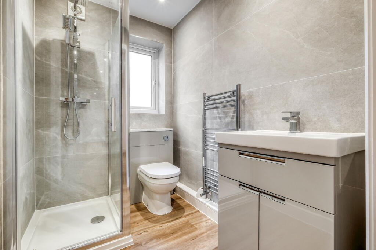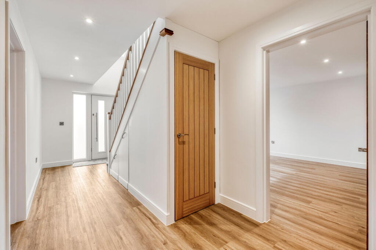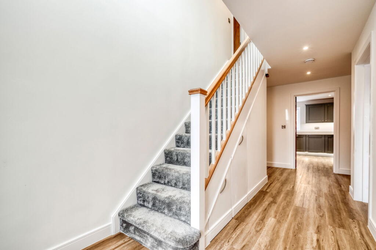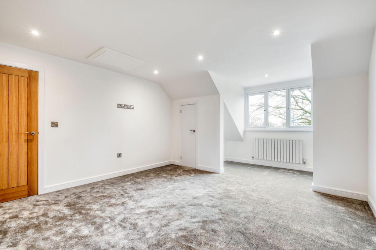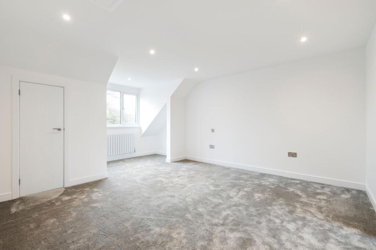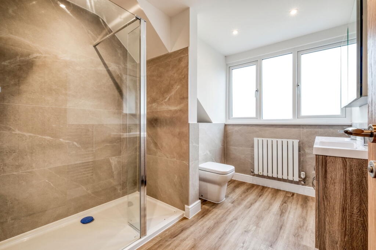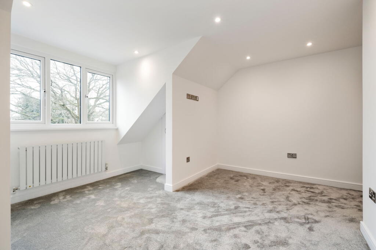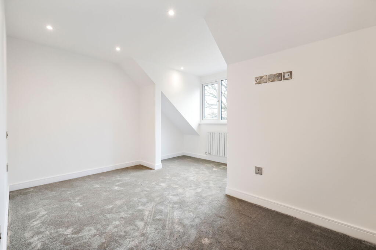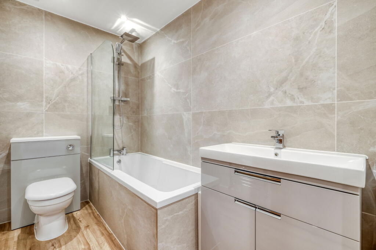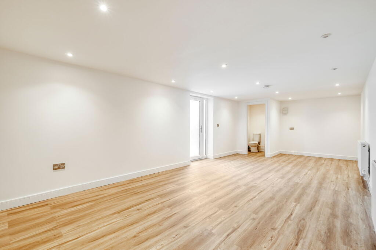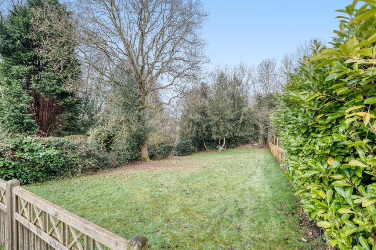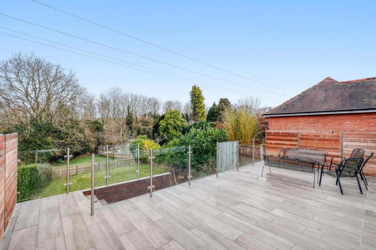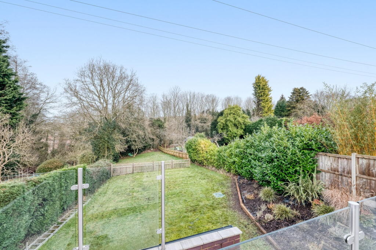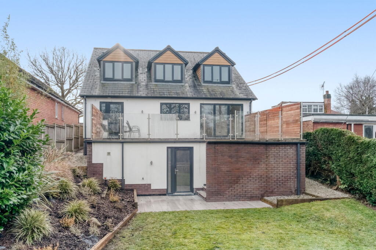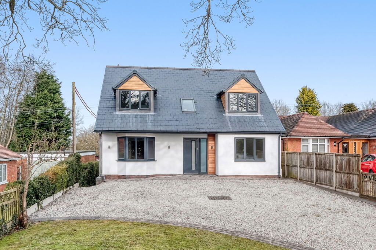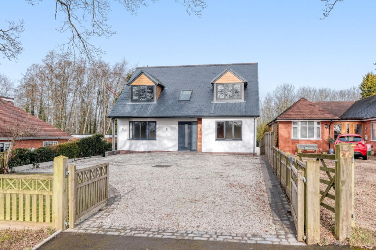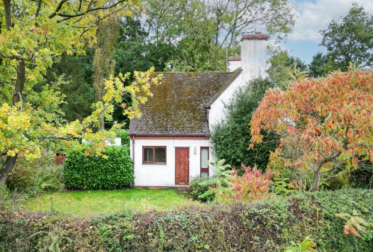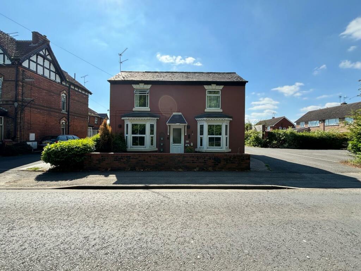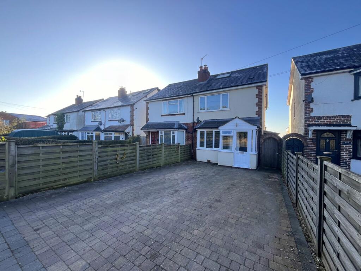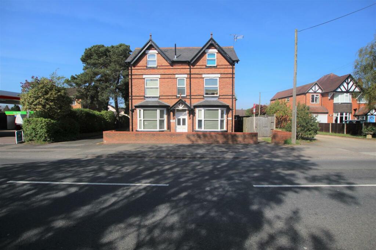Dagtail Lane, Astwood Bank, Redditch B97 5QT
For Sale : GBP 650000
Details
Property Type
Detached
Description
Property Details: • Type: Detached • Tenure: N/A • Floor Area: N/A
Key Features: • Wonderfully Appointed New Build Detached Home • Finished to and Exceptional Standard • Four/ Five Bedrooms • Spacious Formal Lounge • Impressive Kitchen/ Diner and Separate Utility • Versatile Second Reception Room • Bathroom, En-Suite and Ground Floor Shower Room • Mature and Private Rear Garden • Gated Driveway Parking • Sought After Semi-Rural Location
Location: • Nearest Station: N/A • Distance to Station: N/A
Agent Information: • Address: 373 Evesham Road, Redditch, B97 5JA
Full Description: An exceptionally finished four/five-bedroom detached new-build home near Astwood Bank, Redditch. This beautiful property features wonderfully appointed living spaces, a generous mature rear garden with a private outlook, a lower ground floor storeroom with conversion potential (subject to planning), and a gated driveway providing ample parking.The accommodation has been finished to an exceptional standard, showcasing thoughtful design throughout. Upon entering, a welcoming hallway with ample built-in storage and a staircase leading to the first floor sets the tone for the home. The ground floor includes a shower room, a versatile second reception room that could serve as a study or additional bedroom, and a spacious formal lounge with a front-facing bay window and double doors that seamlessly connect to a stunning open-plan dining kitchen. This impressive space offers ample room for formal dining, bi-folding doors opening to the garden terrace, and a stylish selection of wall and base units, a breakfast bar, and integrated appliances. A separate utility room extends from the kitchen, providing additional storage and direct garden access.Upstairs, the first-floor landing leads to the master bedroom, which benefits from built-in storage and a contemporary en-suite shower room featuring a double-width walk-in shower. The second double bedroom includes useful eaves storage, while two further bedrooms share the modern principal bathroom, complete with a shower-over-bath.Accessed externally to the lower ground floor is a spacious storeroom with a WC, presenting an excellent opportunity for conversion, subject to the necessary planning consents.Outside, the property benefits from a gated stone driveway, offering ample parking for multiple vehicles. The generous rear garden enjoys a private outlook and features a beautifully finished tiled terrace, perfect for outdoor entertaining. Steps lead down to well-maintained lawns, complemented by mature planted borders and enclosed by a combination of fencing and hedging for added privacy.Dagtail Lane is a desirable semi-rural location on the outskirts of Astwood Bank, a charming village near Redditch. Surrounded by picturesque Worcestershire countryside and remaining conveniently close to local amenities. Astwood Bank provides a range of independent shops, pubs, and well-regarded schools, while Redditch town centre, just a short drive away, offers a wider selection of shopping, dining, and leisure facilities. The location also benefits from excellent transport links, with easy access to the M42 and M5 motorways, as well as direct rail connections from Redditch to Birmingham and beyond, making it ideal for commuters.Cellar - 8.06m x 3.58m (26'5" x 11'8") maxWC - 1.16m x 1.17m (3'9" x 3'10")Lounge - 6.26m x 3.99m (20'6" x 13'1") maxKitchen/Diner - 3.42m x 7.04m (11'2" x 23'1")Utility Room - 3.43m x 2.12m (11'3" x 6'11")Bedroom 5/Study - 4.86m x 2.82m (15'11" x 9'3")WC - 2.1m x 1.51m (6'10" x 4'11")Stairs To First Floor LandingMaster Bedroom - 5.4m x 4.05m (17'8" x 13'3") maxEnsuite - 2.95m x 2.42m (9'8" x 7'11") maxBedroom 2 - 4.14m x 4.33m (13'6" x 14'2") maxBedroom 3 - 3.72m x 2.98m (12'2" x 9'9") maxBedroom 4 - 3.69m x 2.97m (12'1" x 9'8") maxBathroom - 2.58m x 1.58m (8'5" x 5'2")Please read the following: These particulars are for general guidance only and are based on information supplied and approved by the seller. Complete accuracy cannot be guaranteed and may be subject to errors and/or omissions. They do not constitute a contract or part of a contract in any way. We are not surveyors or conveyancing experts therefore we cannot and do not comment on the condition, issues relating to title or other legal issues that may affect this property. Interested parties should employ their own professionals to make enquiries before carrying out any transactional decisions. Photographs are provided for illustrative purposes only and the items shown in these are not necessarily included in the sale, unless specifically stated. The mention of any fixtures, fittings and/or appliances does not imply that they are in full efficient working order and they have not been tested. All dimensions are approximate. We are not liable for any loss arising from the use of these details.
Location
Address
Dagtail Lane, Astwood Bank, Redditch B97 5QT
City
Astwood Bank
Features And Finishes
Wonderfully Appointed New Build Detached Home, Finished to and Exceptional Standard, Four/ Five Bedrooms, Spacious Formal Lounge, Impressive Kitchen/ Diner and Separate Utility, Versatile Second Reception Room, Bathroom, En-Suite and Ground Floor Shower Room, Mature and Private Rear Garden, Gated Driveway Parking, Sought After Semi-Rural Location
Legal Notice
Our comprehensive database is populated by our meticulous research and analysis of public data. MirrorRealEstate strives for accuracy and we make every effort to verify the information. However, MirrorRealEstate is not liable for the use or misuse of the site's information. The information displayed on MirrorRealEstate.com is for reference only.
Real Estate Broker
Arden Estates, Redditch
Brokerage
Arden Estates, Redditch
Profile Brokerage WebsiteTop Tags
Likes
0
Views
11
Related Homes
