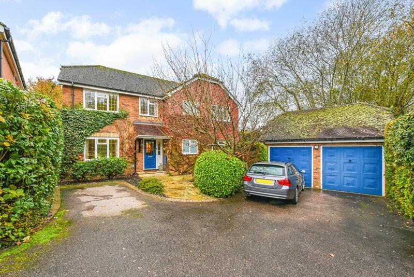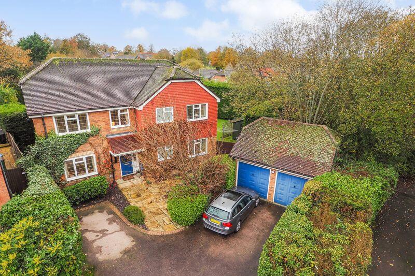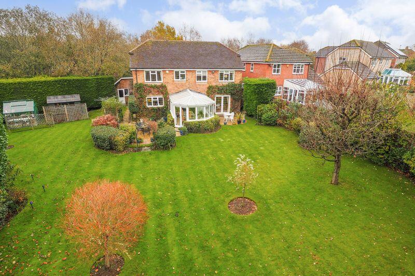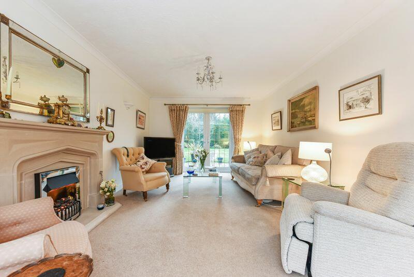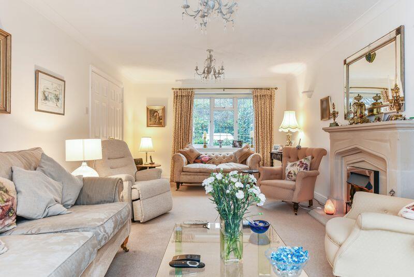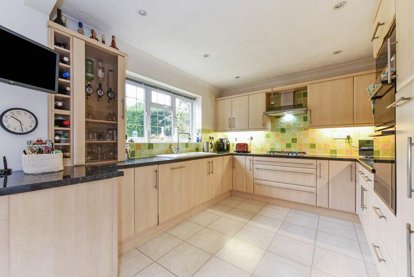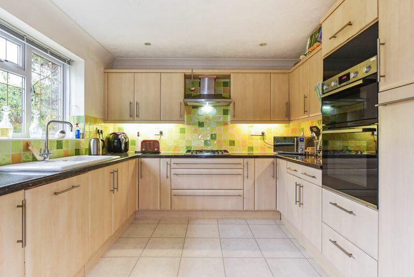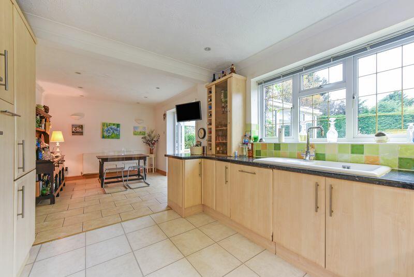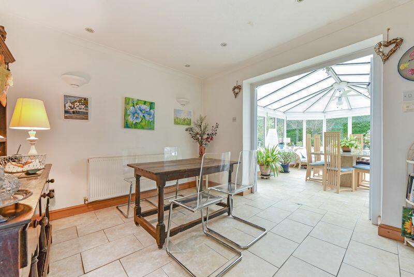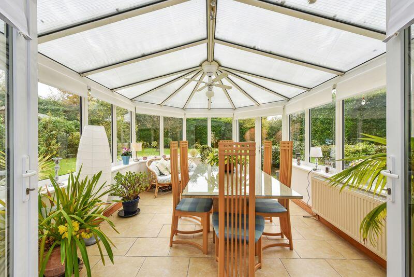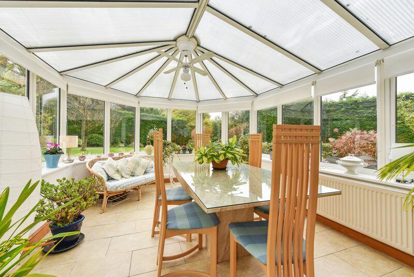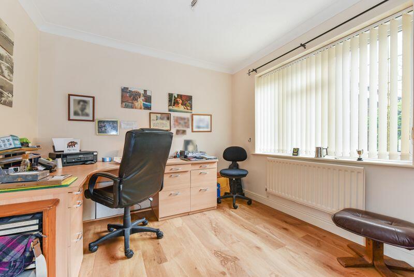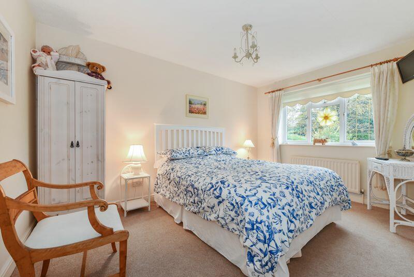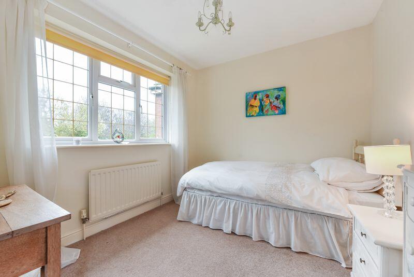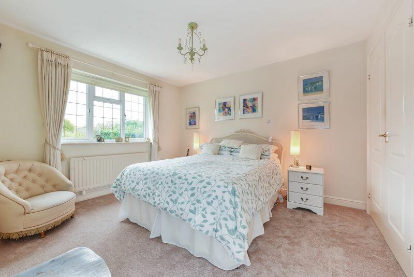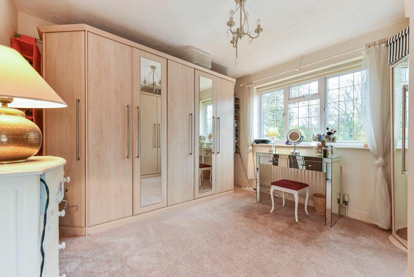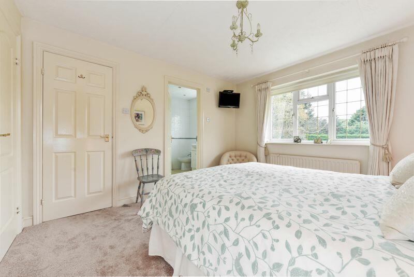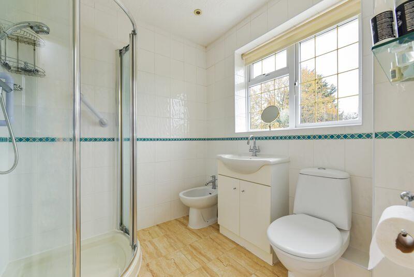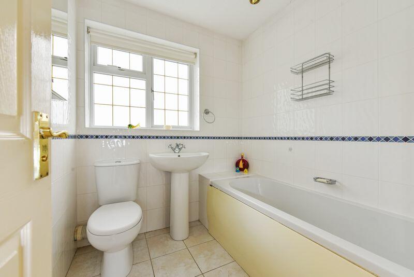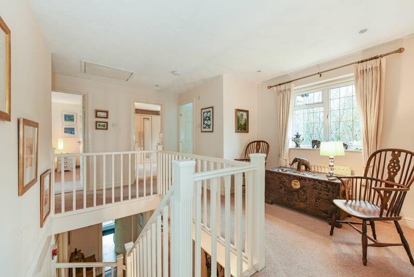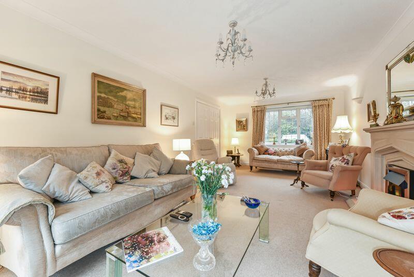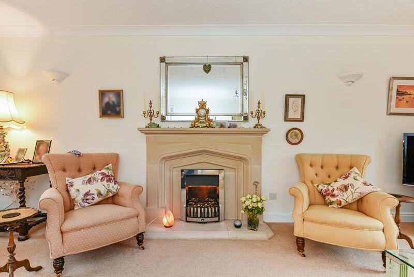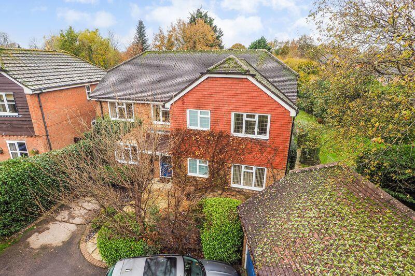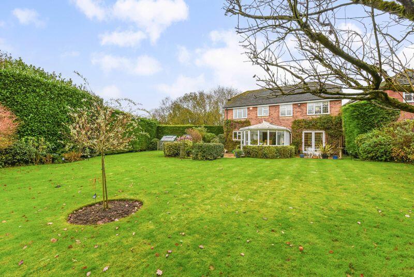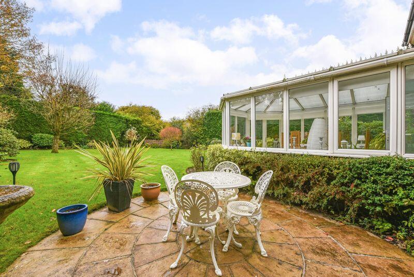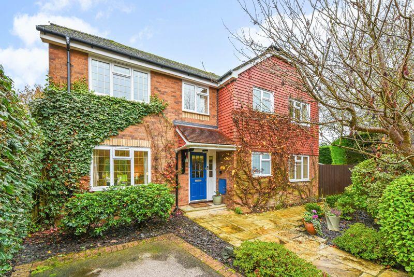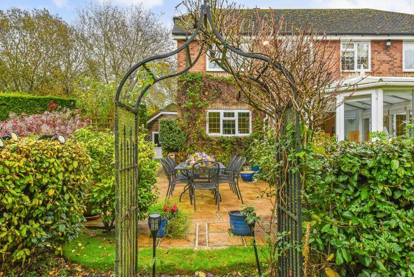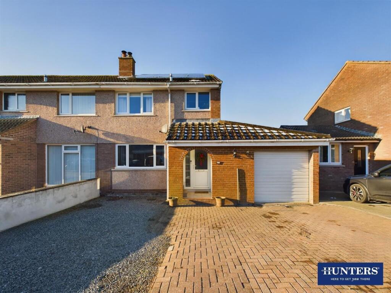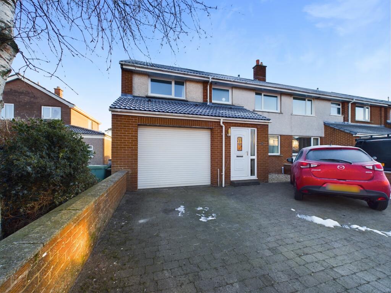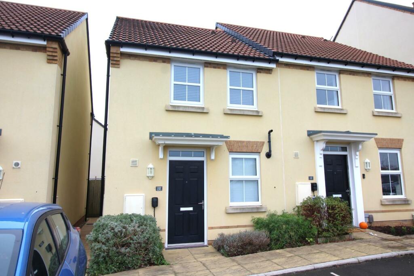Deer Park, Henfield
For Sale : GBP 985000
Details
Bed Rooms
5
Bath Rooms
2
Property Type
Detached
Description
Property Details: • Type: Detached • Tenure: N/A • Floor Area: N/A
Key Features: • Magnificent detached five bedroom family house • Unique secluded location on the edge of a popular development • Large south westerly gardens. Secluded corner plot • Private drive and detached double garage • Double aspect sitting room, kitchen/dining room, conservatory & study • Ensuite bathroom, family bathroom & cloakroom • Gas central heating, double glazed windows throughout • EPC: C. COUNCIL TAX: G
Location: • Nearest Station: N/A • Distance to Station: N/A
Agent Information: • Address: Euston House High Street, Henfield, BN5 9DD
Full Description: An elegant detached five-bedroom family house situated in a unique location on the edge of a popular development in a slip road servicing just four similar houses and featuring a magnificent corner plot with mature Southwest facing gardens. On the ground floor, the property has a modern kitchen/dining room that extends into a large conservatory, along with a separate utility room, double aspect sitting room, cloakroom and study. The well-appointed accommodation also includes a principal bedroom with en suite, four further bedrooms, and a family bathroom. In addition to the delightful gardens is off-road parking for three or four cars and a detached brick built double garage. Other features include gas fired central heating and double-glazed windows external doors throughout. An internal inspection is highly recommended.BrochuresProperty BrochureFull Details
Location
Address
Deer Park, Henfield
City
Deer Park
Features And Finishes
Magnificent detached five bedroom family house, Unique secluded location on the edge of a popular development, Large south westerly gardens. Secluded corner plot, Private drive and detached double garage, Double aspect sitting room, kitchen/dining room, conservatory & study, Ensuite bathroom, family bathroom & cloakroom, Gas central heating, double glazed windows throughout, EPC: C. COUNCIL TAX: G
Legal Notice
Our comprehensive database is populated by our meticulous research and analysis of public data. MirrorRealEstate strives for accuracy and we make every effort to verify the information. However, MirrorRealEstate is not liable for the use or misuse of the site's information. The information displayed on MirrorRealEstate.com is for reference only.
Related Homes
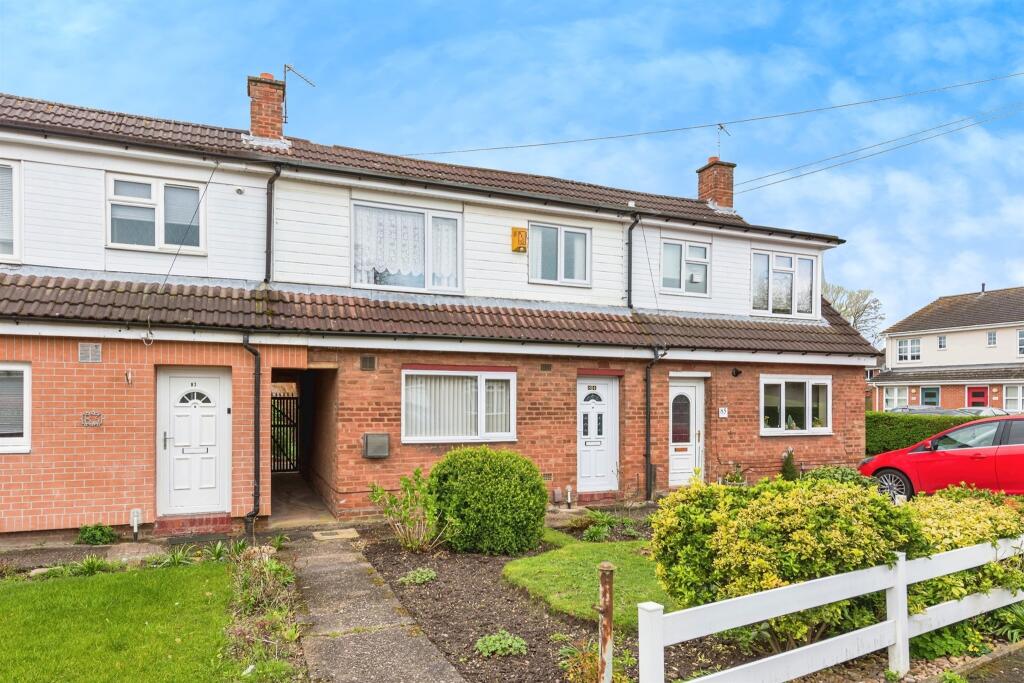
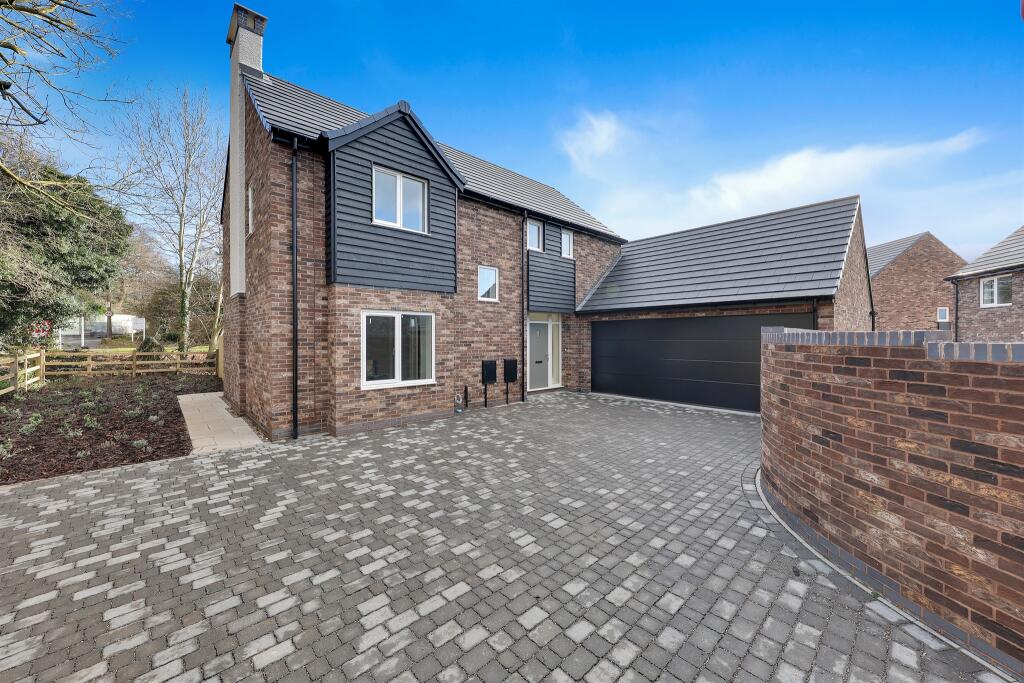

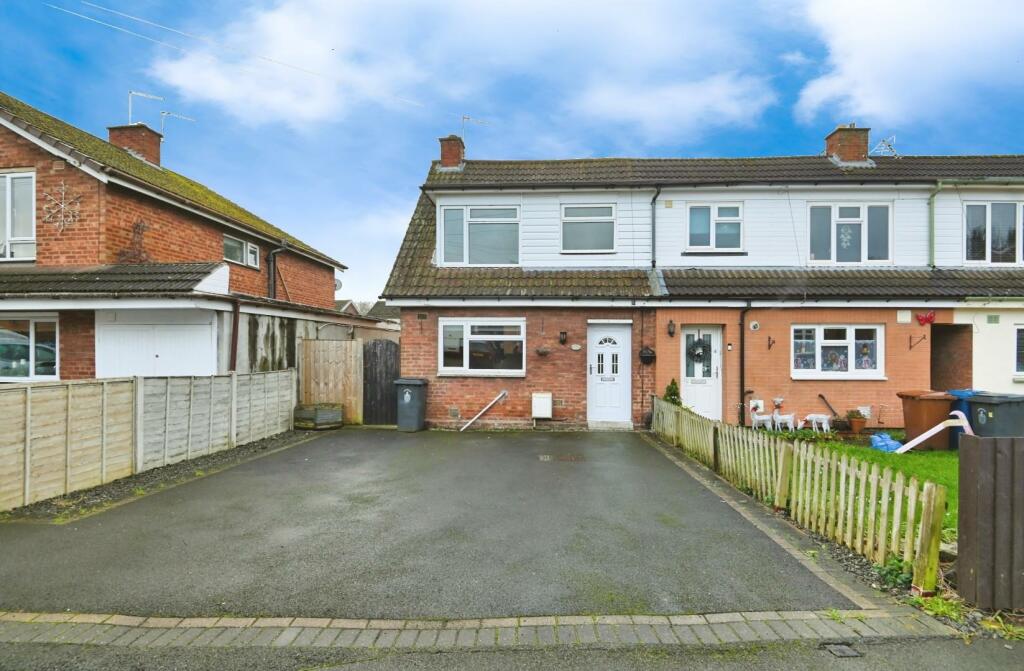
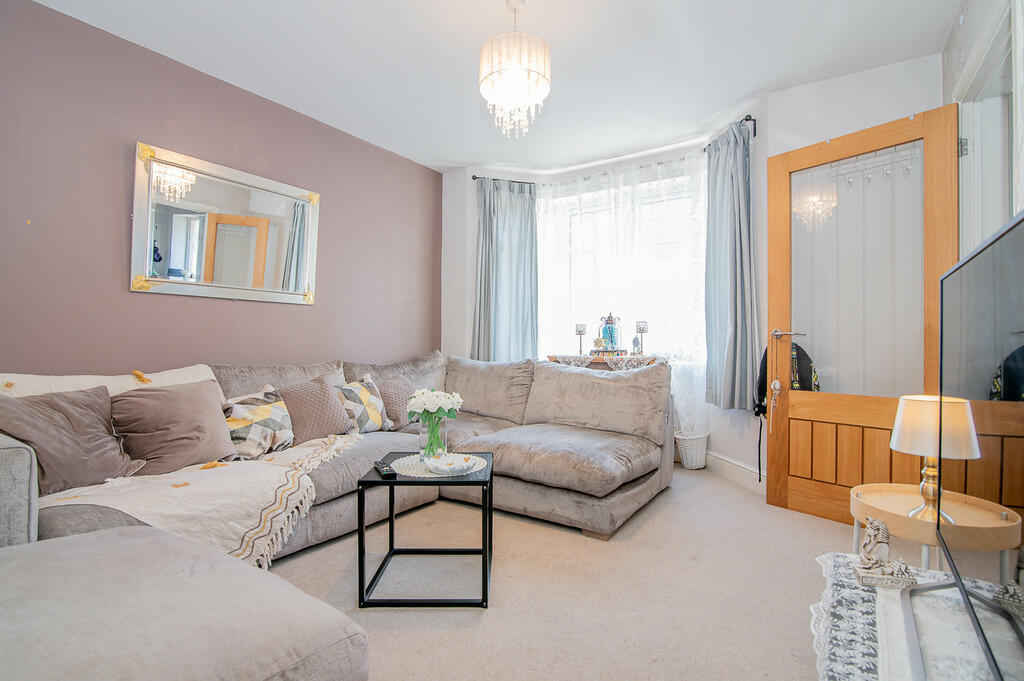
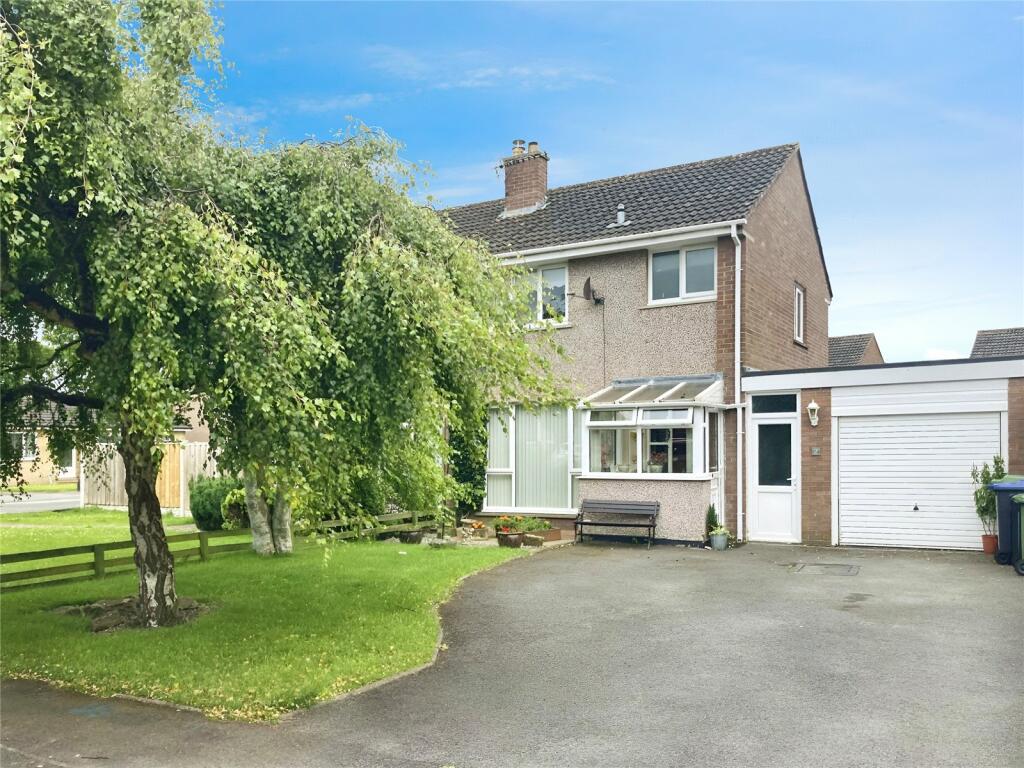

111 Deerpath Court SE, Calgary, Alberta, T2J6K9 Calgary AB CA
For Sale: CAD399,000

