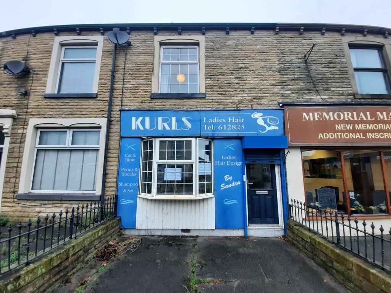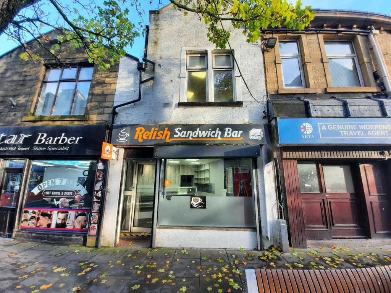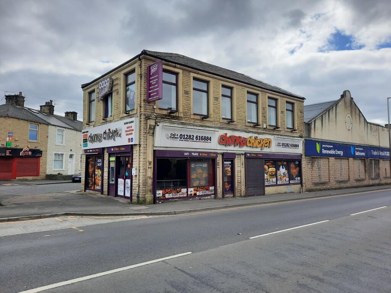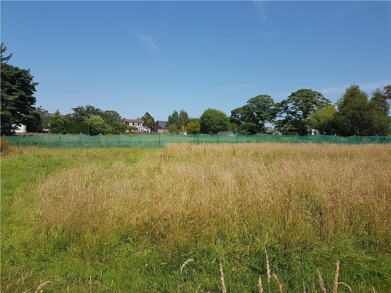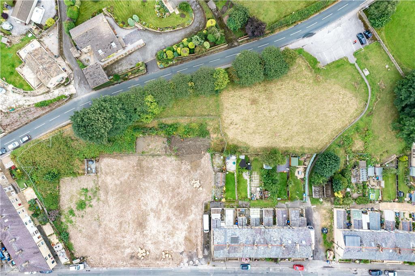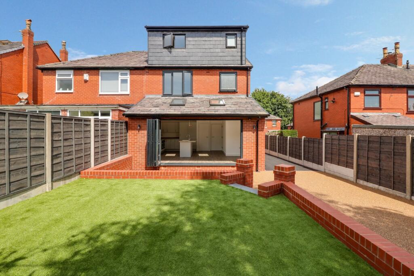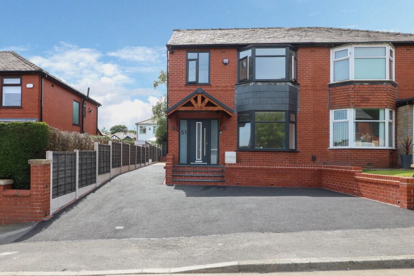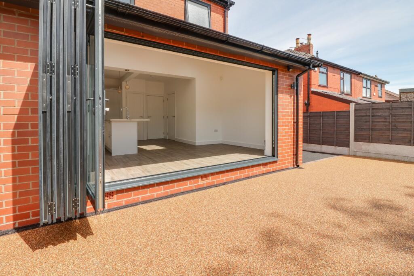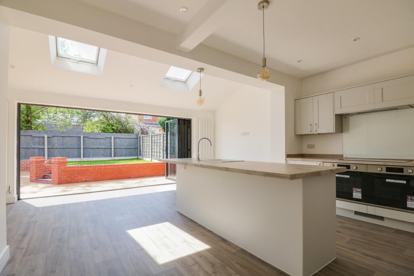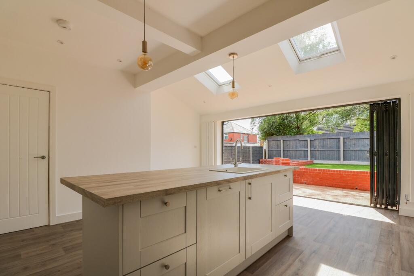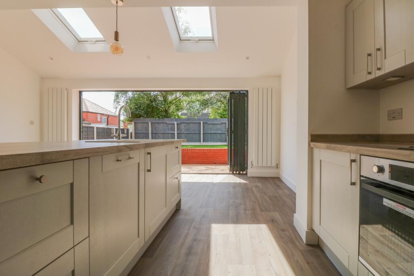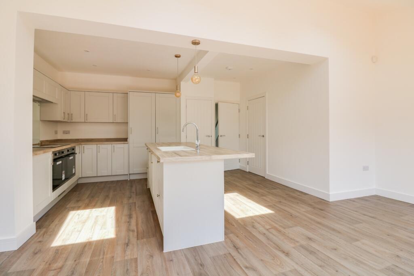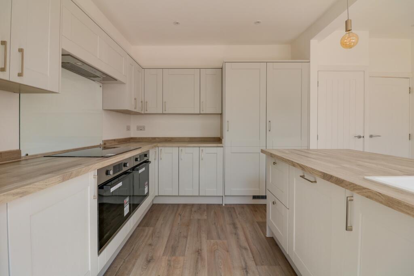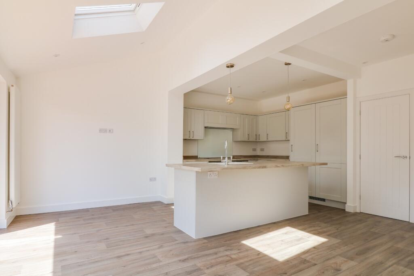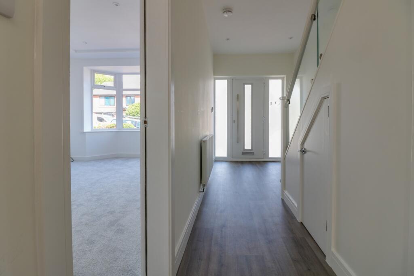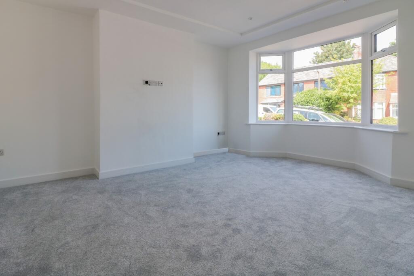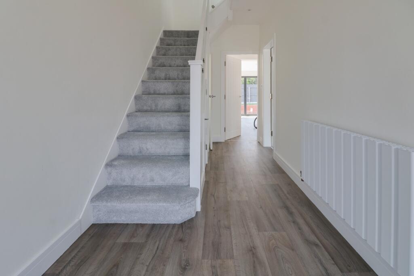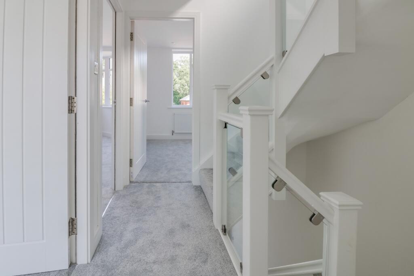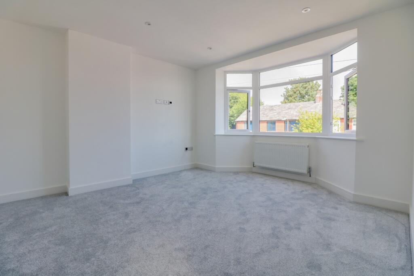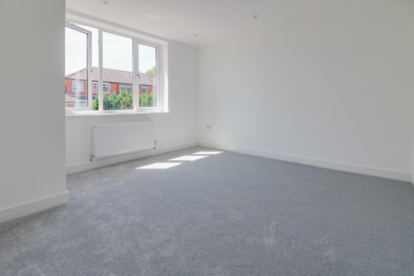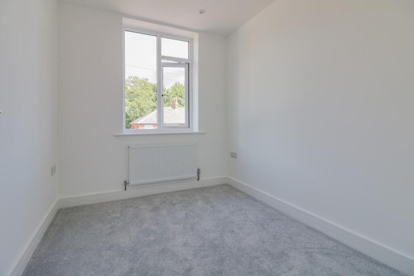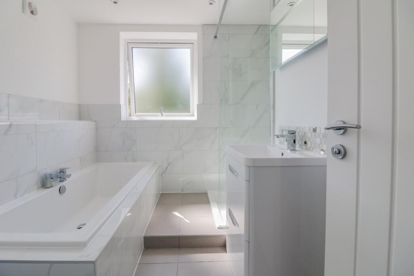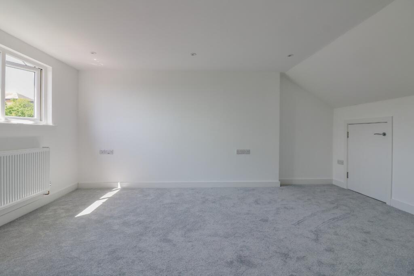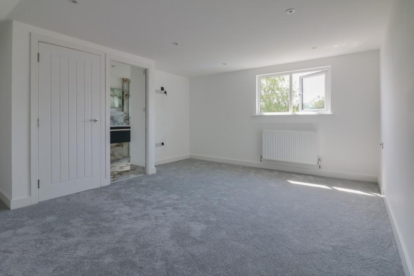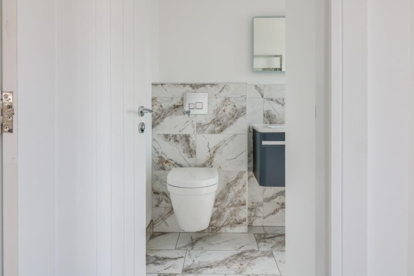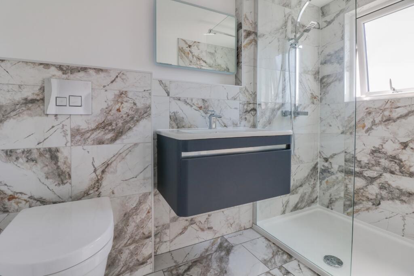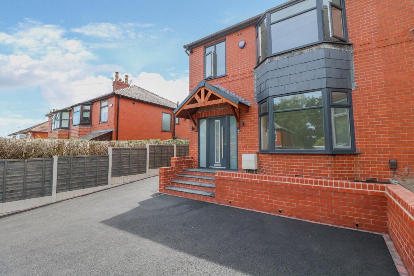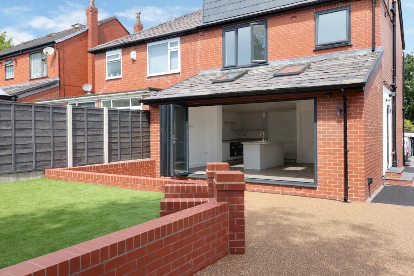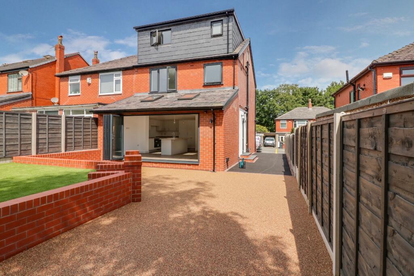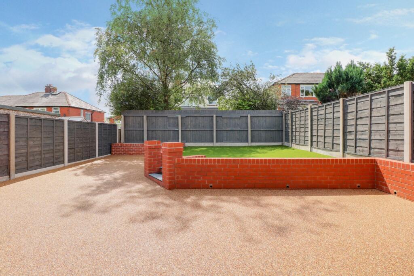Eastgrove Avenue, Bolton, Lancashire, BL1
For Sale : GBP 400000
Details
Bed Rooms
4
Bath Rooms
2
Property Type
Semi-Detached
Description
Property Details: • Type: Semi-Detached • Tenure: N/A • Floor Area: N/A
Key Features: • Recently Renovated Semi-Detached • Four Bedrooms (One Ensuite) • Set Over Three Floors • Newly Extended With Bi-folding Door To Kitchen/Diner • Utility Plus Downstairs WC • Modern Bathroom • Large Driveway For Several Cars • Landscaped Rear Garden • Finished To A High Standard • Sought After Area
Location: • Nearest Station: N/A • Distance to Station: N/A
Agent Information: • Address: 149 Darwen Road Bromley Cross Bolton BL7 9BG
Full Description: Looking to purchase a fully modernised four bedroom family home in Sharples?Just off Blackburn Road on Eastgrove Avenue, discover the brand newly renovated, contemporary styled semi detached home with beautiful attention to detail, finished to the highest of standards.Park up on the newly tarmac driveway where there is plenty space for several cars. Head up the neatly laid steps to the entrance set beneath a newly installed canopy. A contemporary composite anthracite grey door with glazed side panels welcomes you into the hallway.Welcome HomeIn the entrance hall, wooden style vinyl flooring reflects light from the windows. Light and airy, the whole house is newly plastered and coated in a bright white paint finish. Ahead, the staircase features glass panels beneath a timber painted rail. Sneak a peek beneath the staircase to discover the guest WC. Continue through the door on the right, into the living room.Light pours in through a broad bay window, framing views over the front. Recessed white spotlights sit within the sunken style ceiling and a wall mounted TV socket is positioned on the chimney breast.Next door, flow through to the newly remodelled kitchen featuring bi-folding doors that open out onto the south-facing rear garden. A new extension has provided plenty space for living and dining here too with an abundance of light flooding in through the Velux windows within the vaulted ceiling. Soft grey 'shaker' style units harmonise with the timber-effect vinyl flooring and pale wooden worktop. Seamlessly integrated within discover, a dishwasher, fridge, freezer, double oven and halogen hob with concealed extractor above. A large breakfast bar provides seating space for the whole family with the sink housed within, further highlighted by two pendant light fittings above. There's a handy storage cupboard and access to the utility room, readily plumbed for a washing machine. A partially glazed door leads from here onto the side aspect.Bedroom BlissReturning to the entrance hall, take the grey carpeted stairs up to the first-floor landing, turning left to freshen up in the newly fitted bathroom. White marble wall tiling teams with the bathroom suite to give a fresh feel. A white WC, gloss vanity sink unit, double shower with glazed screen and tiled in bath, chrome heated towel rail and bathroom mirror complete the space.Next door, a double bedroom looks out over the rear garden, decorated in white with soft grey carpeting and wall mounted TV point.To the front of the home, another spacious double bedroom comes with a large bay window looking out over the front aspect and wall mounted TV point.Also to the front, Bedroom four, a single bedroom is ideal for use as a home office or nursery with wall mounted TV point.Back on the landing, climb the staircase to the main bedroom, set within the newly converted loft. A large window looks out over the rear with views of the surrounding countryside. There's access from here to the eaves for additional storage. Sneak a peek into the ensuite shower comprising a contemporary back-to-wall WC, wall hung vanity sink and walk-in double shower with glazed screen, fitted mirror and heated towel rail.Step OutsideStep into the rear garden. A large recently laid resin patio area leads up to an artificial lawn, the perfect low maintenance garden. There's outdoor electricity points too ready to plug in a hot tub in the Summer months. Out & AboutNumber 51 Eastgrove Avenue occupies a convenient position in the Sharples area. Shops and amenities are in plentiful supply with a garage, Spar and Starbucks at the bottom of the avenue, as well as a newsagent, beauty salon and card shop. The area is well equipped for supermarkets and many smaller independent shops. A number of pubs are within easy walking distance of home, and a short drive will take to you to several restaurants near the moors and Belmont, including San Marinos and Lottie's Tea Room.Commuting is convenient, with a good road infrastructure on Blackburn Road, the A666, with bus routes into Bolton. Connecting with St Peters Way, and beyond to the M60 motorway network, Manchester is within easy reach. Meanwhile, drive to Horwich to connect with the M61 for trips to the seaside and Lake District. Families are well catered for with a number of local schools including High Lawn Primary School, alongside Sharples Secondary School and Thornleigh Salesian College. There is also a nursery close by.
Location
Address
Eastgrove Avenue, Bolton, Lancashire, BL1
City
Lancashire
Features And Finishes
Recently Renovated Semi-Detached, Four Bedrooms (One Ensuite), Set Over Three Floors, Newly Extended With Bi-folding Door To Kitchen/Diner, Utility Plus Downstairs WC, Modern Bathroom, Large Driveway For Several Cars, Landscaped Rear Garden, Finished To A High Standard, Sought After Area
Legal Notice
Our comprehensive database is populated by our meticulous research and analysis of public data. MirrorRealEstate strives for accuracy and we make every effort to verify the information. However, MirrorRealEstate is not liable for the use or misuse of the site's information. The information displayed on MirrorRealEstate.com is for reference only.
Real Estate Broker
Newton & Co Ltd, Bolton
Brokerage
Newton & Co Ltd, Bolton
Profile Brokerage WebsiteTop Tags
Likes
0
Views
22
Related Homes
