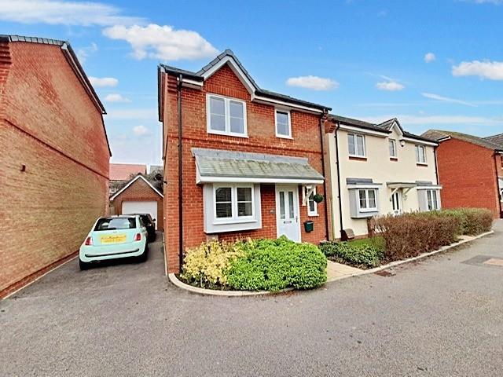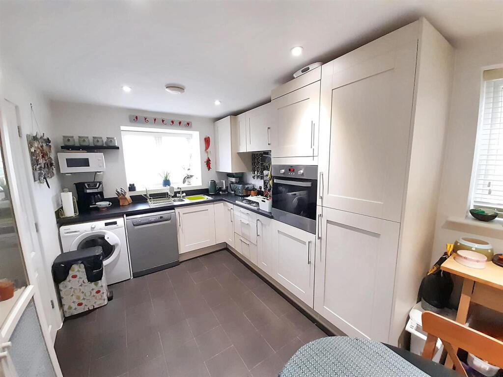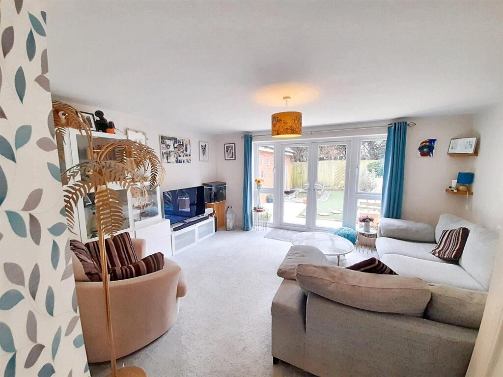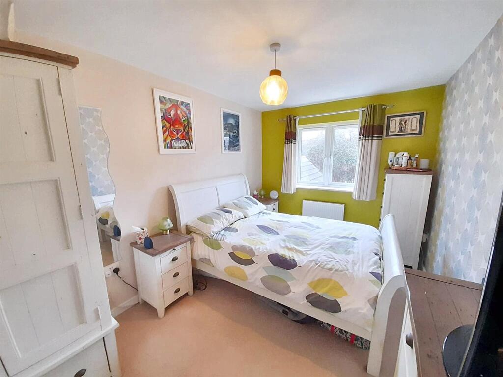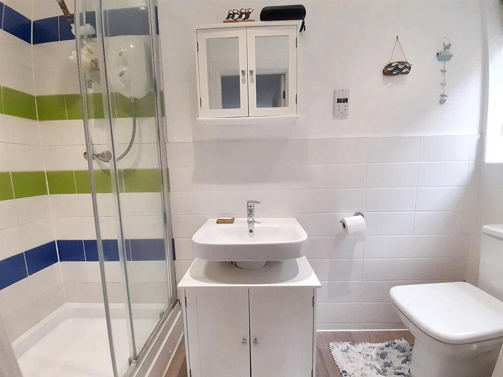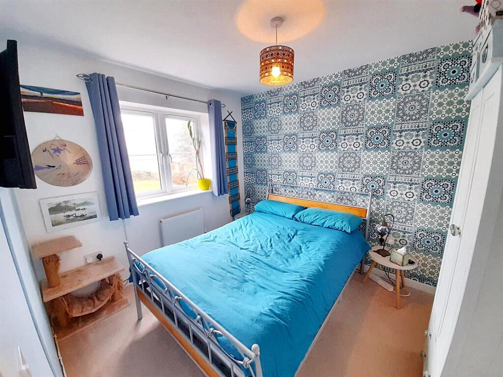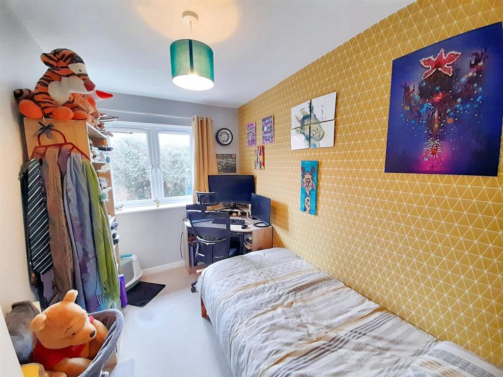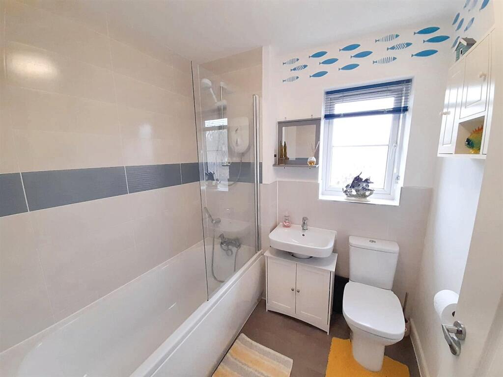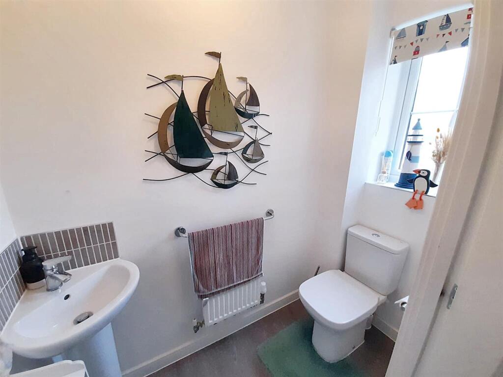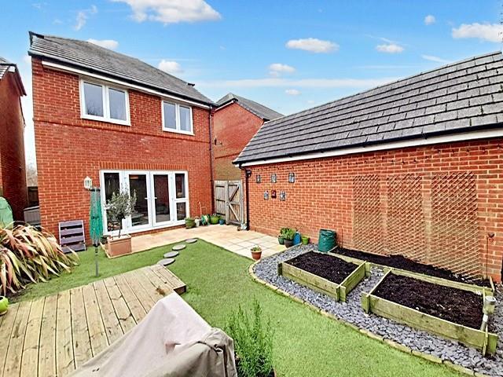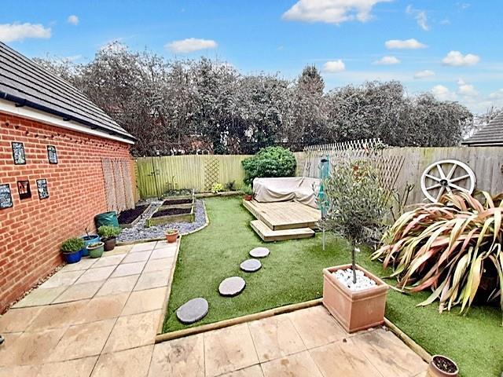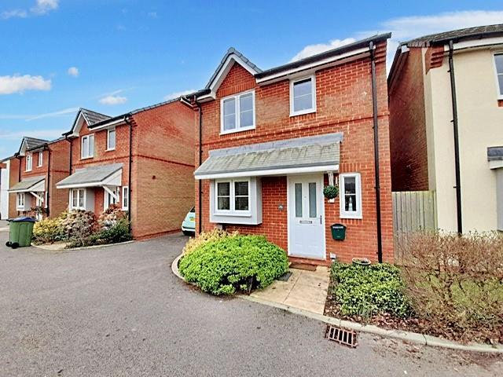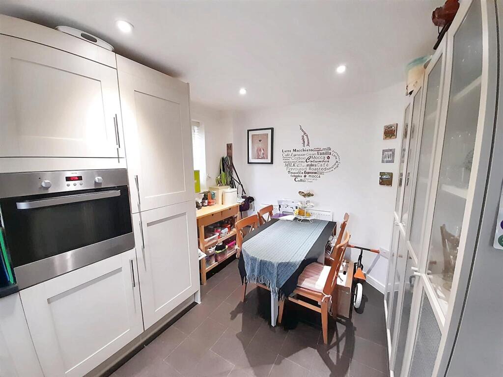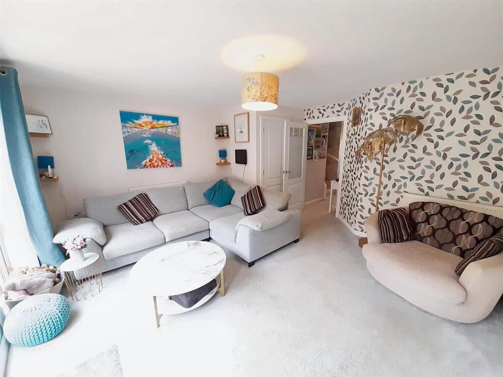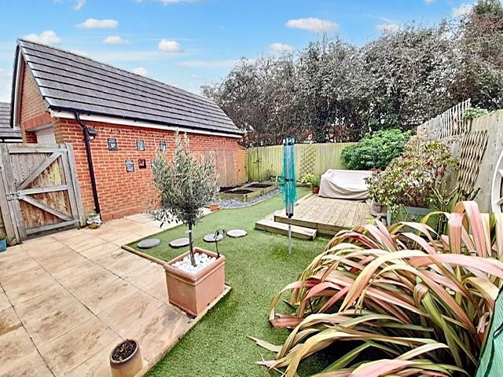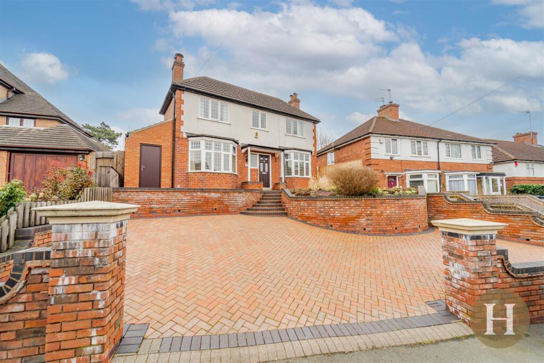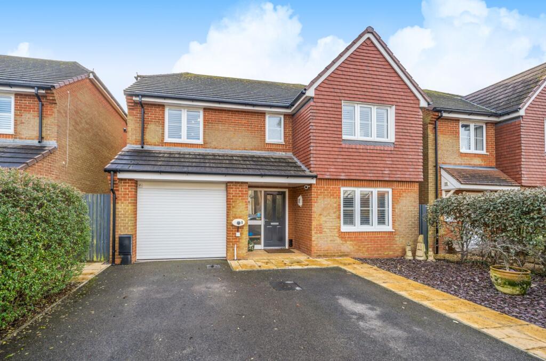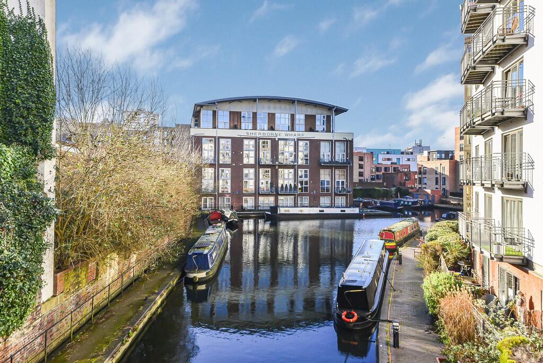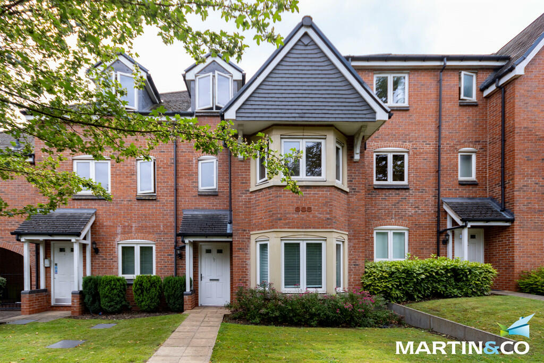Fellows Gardens, Yapton
For Sale : GBP 375000
Details
Property Type
Detached
Description
Property Details: • Type: Detached • Tenure: N/A • Floor Area: N/A
Key Features: • Detached house • 3 bedrooms • Kitchen / dining room • Living room • Cloakroom • Ensuite shower room • Family bathroom • Detached garage & parking for 3 cars • Front & rear gardens • Six Villages locality with shops, schools, amenities, Barnham mainline train station & bus routes
Location: • Nearest Station: N/A • Distance to Station: N/A
Agent Information: • Address: 36 Barnham Road, Barnham, West Sussex, PO22 0ES
Full Description: FAMILY HOME WITH GARAGE & PARKING. Built in 2016, this detached house benefits from the following accommodation: entrance hall; cloakroom; fitted kitchen / dining room with integrated oven and hob, plumbing for dishwasher and washing machine and windows overlooking the front and side of the property; spacious living room with storage cupboard and patio doors opening onto rear garden; three good-sized bedrooms, one with ensuite shower room; family bathroom with shower over bath. Outside to the front is a neat shrub border and path to main entrance and driveway to the lefthand side of the property with parking for three cars in front of the detached single garage. Gate access from the driveway leads to the landscaped rear garden with area of artificial lawn, decked seating area, patio, raised flower-beds and shrub borders. Estate management fees approximately £400 per annum. EPC - B. Council Tax Band - D. Tenure - freehold.Kitchen / Dining Room - 2.58 x 4.50 (8'5" x 14'9") - Living Room - 4.76 x 3.85 (15'7" x 12'7") - Cloakroom - 0.85 x 1.90 (2'9" x 6'2") - Bedroom 1 - 2.64 x 4.13 (8'7" x 13'6") - Ensuite - 2.57 x 0.97 (8'5" x 3'2") - Bedroom 2 - 2.65 x 3.04 (8'8" x 9'11") - Bedroom 3 - 1/97 x 3.09 (3'3"/318'2" x 10'1") - Bathroom - 1.95 x 1.88 (6'4" x 6'2") - BrochuresFellows Gardens, YaptonBrochure
Location
Address
Fellows Gardens, Yapton
City
Fellows Gardens
Features And Finishes
Detached house, 3 bedrooms, Kitchen / dining room, Living room, Cloakroom, Ensuite shower room, Family bathroom, Detached garage & parking for 3 cars, Front & rear gardens, Six Villages locality with shops, schools, amenities, Barnham mainline train station & bus routes
Legal Notice
Our comprehensive database is populated by our meticulous research and analysis of public data. MirrorRealEstate strives for accuracy and we make every effort to verify the information. However, MirrorRealEstate is not liable for the use or misuse of the site's information. The information displayed on MirrorRealEstate.com is for reference only.
Real Estate Broker
Redwood & Sons, Barnham
Brokerage
Redwood & Sons, Barnham
Profile Brokerage WebsiteTop Tags
ensuite family bathroom schools amenitiesLikes
0
Views
16
Related Homes
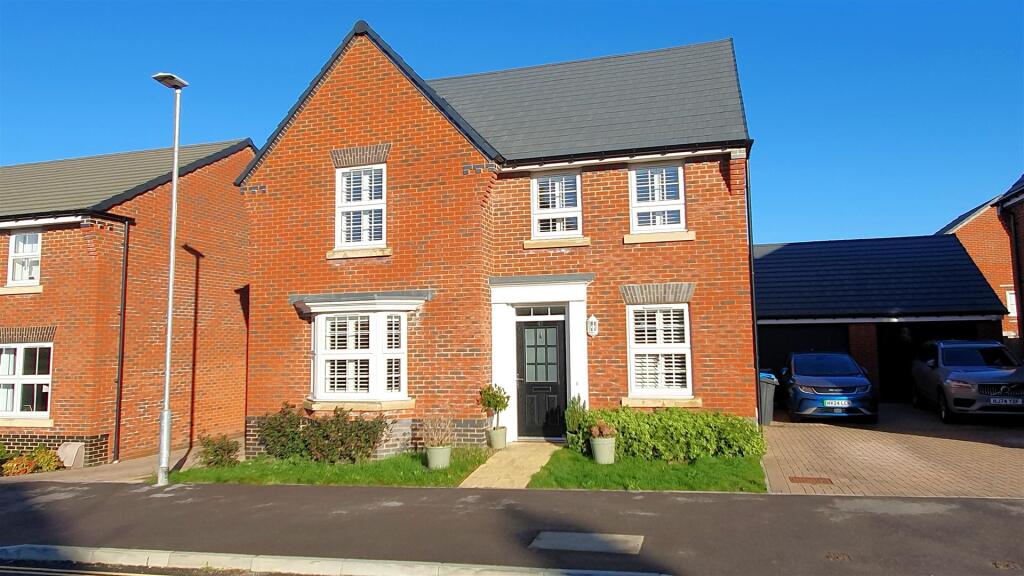
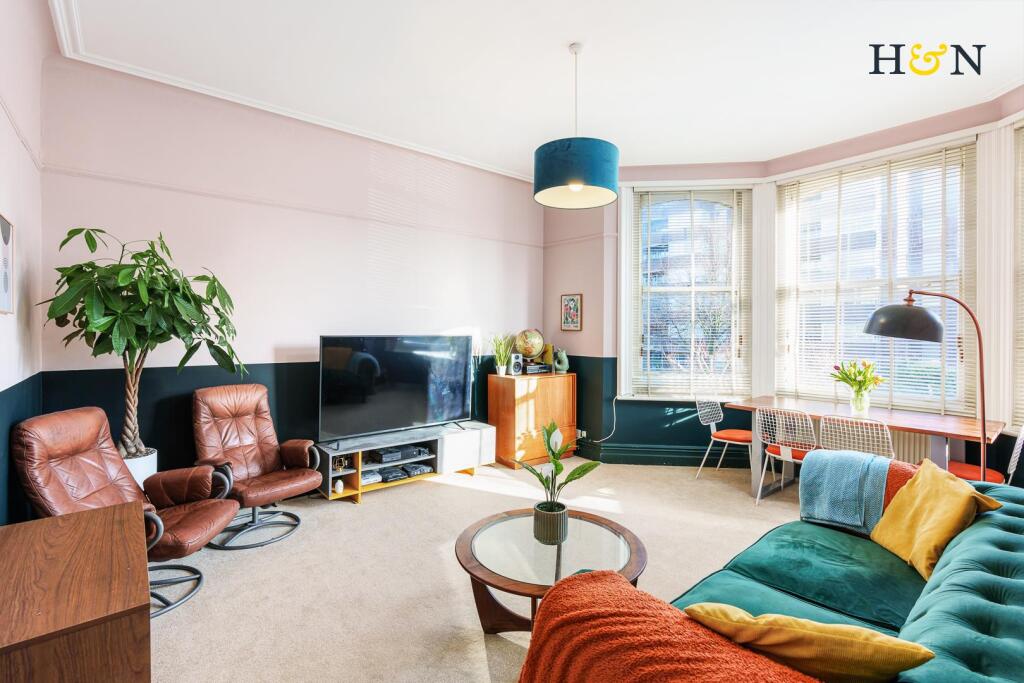


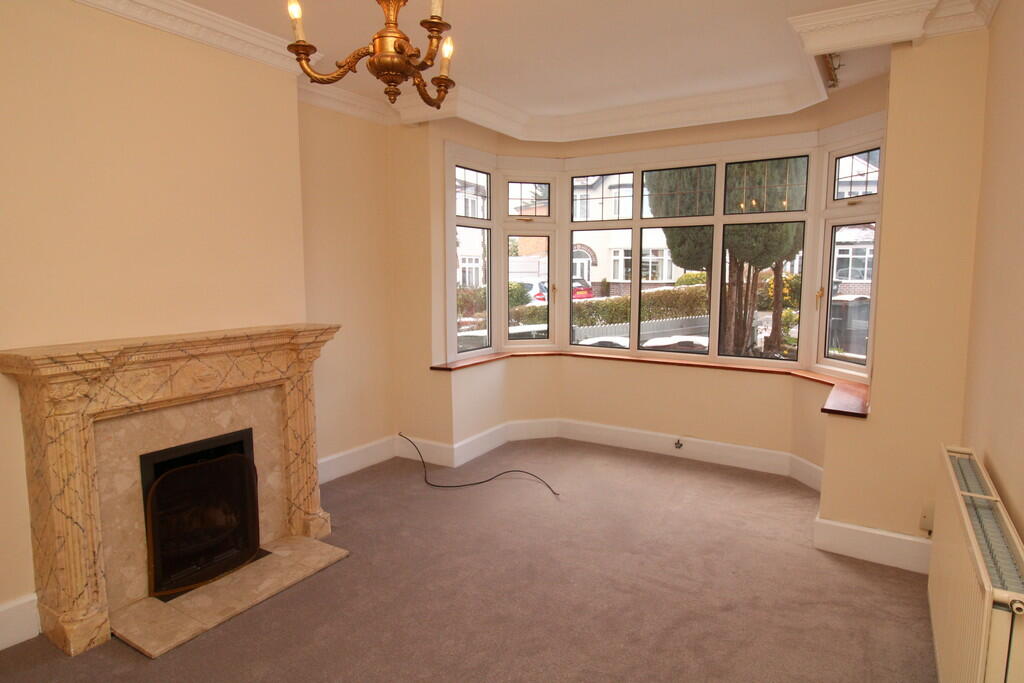
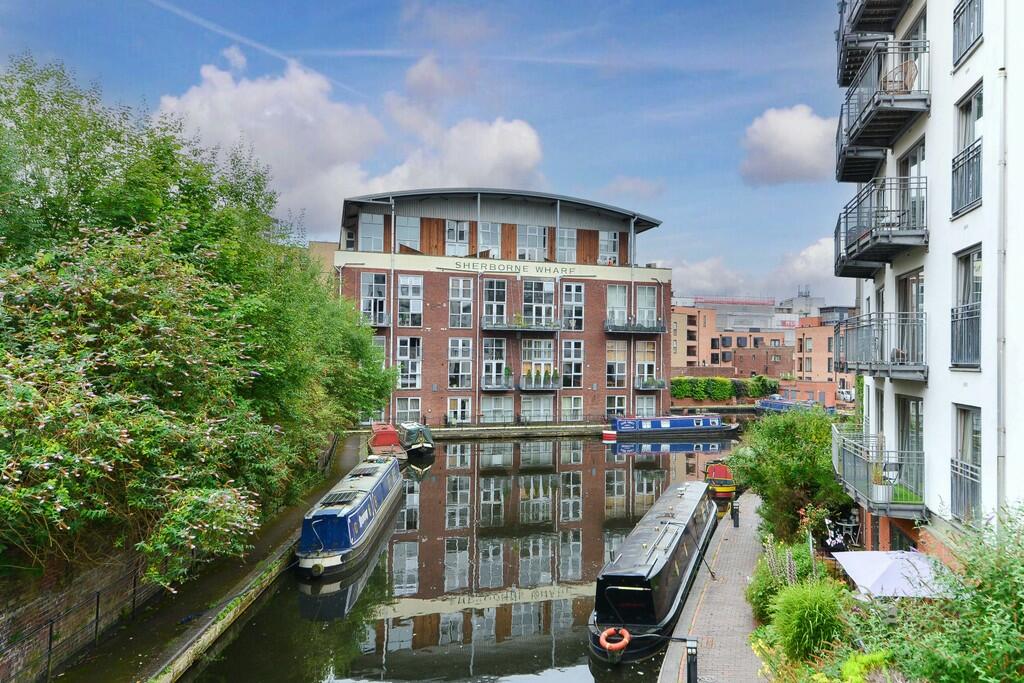

517 Oak Park WAY, Redwood City, San Mateo County, CA, 94062 Silicon Valley CA US
For Sale: USD4,500,000

