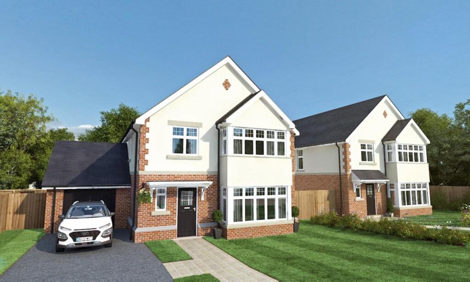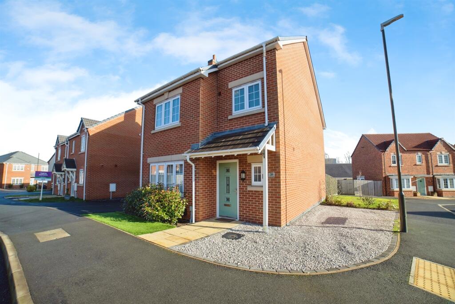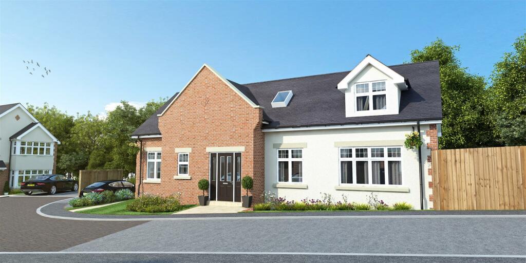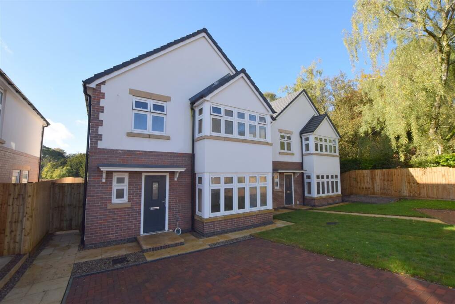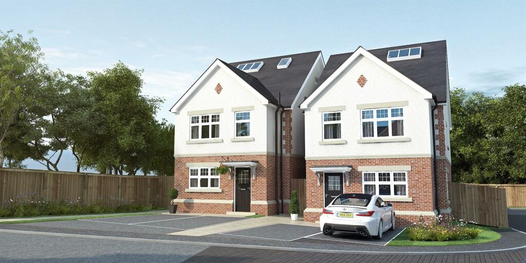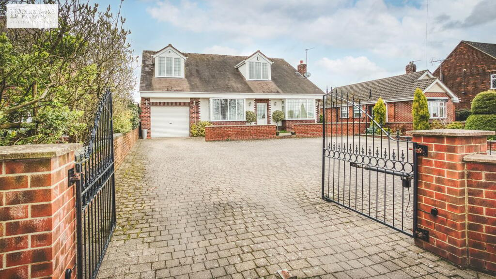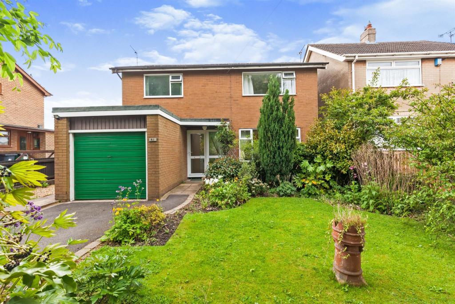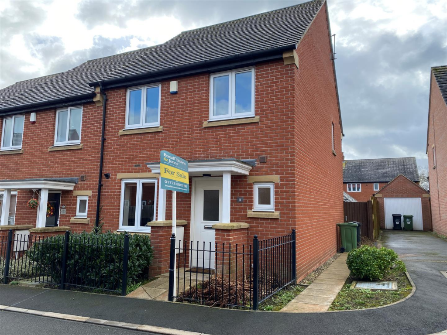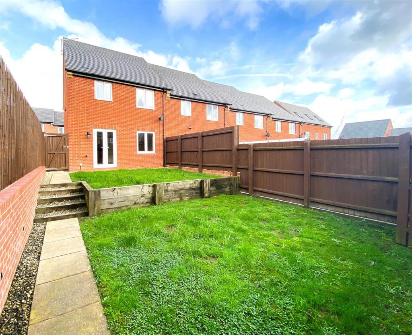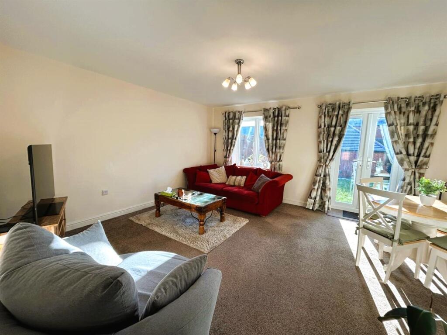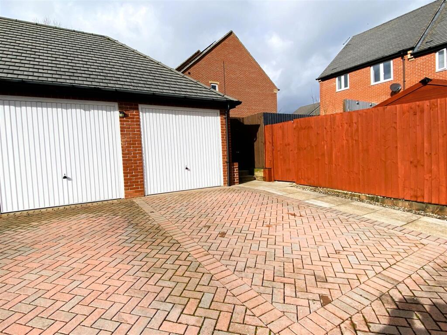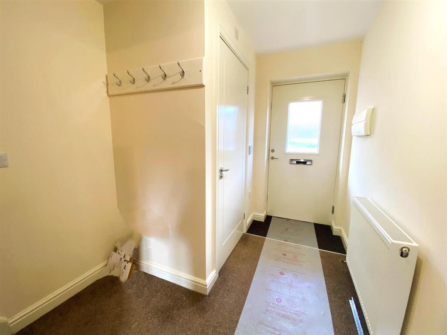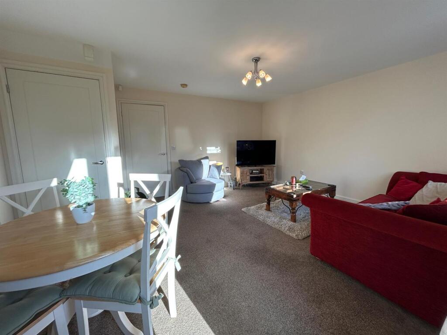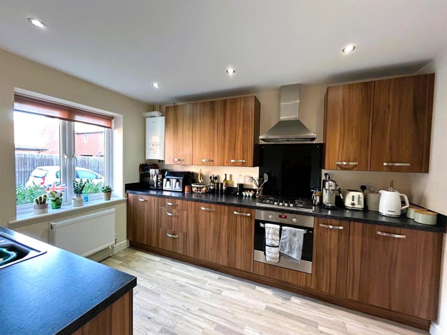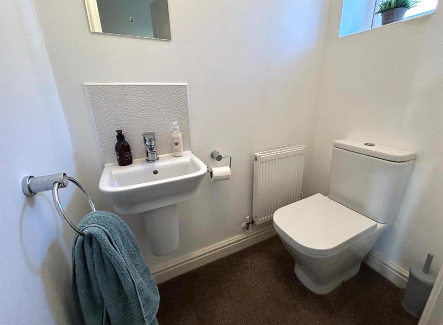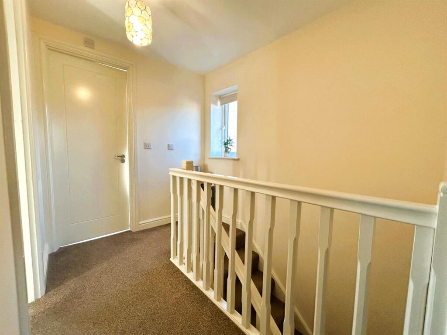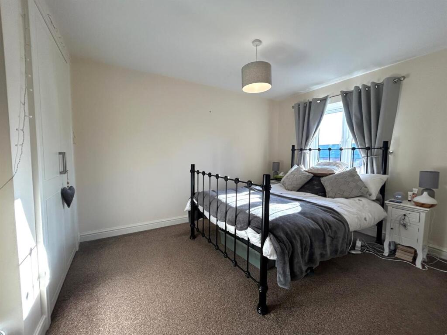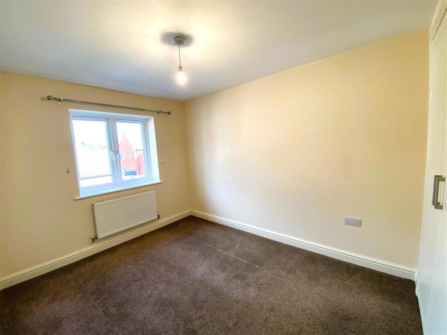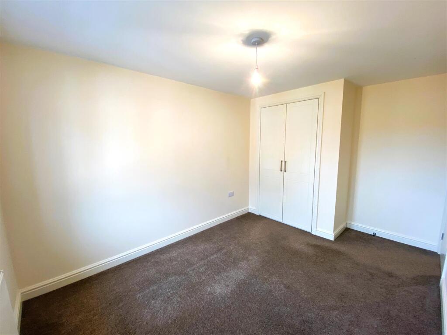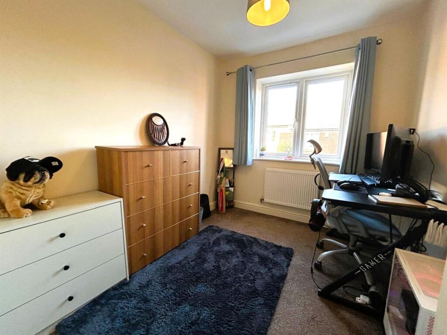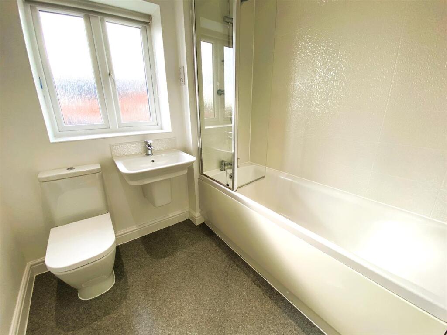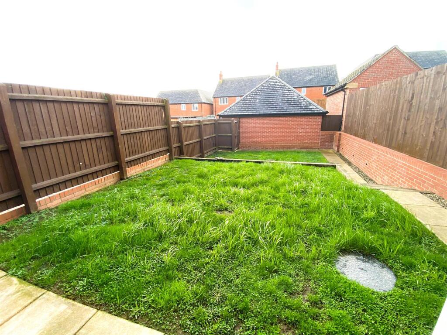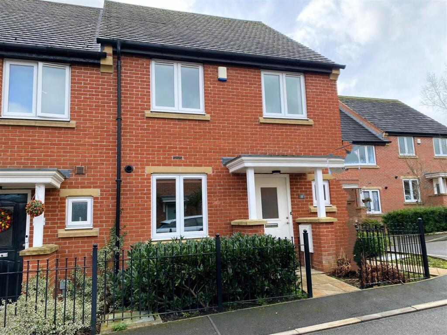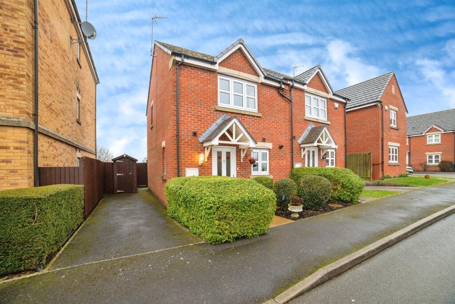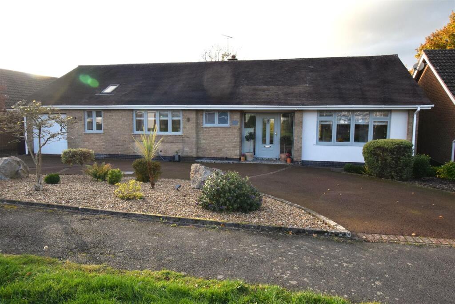Field Drive, Smalley, Ilkeston
For Sale : GBP 254950
Details
Bed Rooms
3
Bath Rooms
1
Property Type
Semi-Detached
Description
Property Details: • Type: Semi-Detached • Tenure: N/A • Floor Area: N/A
Key Features:
Location: • Nearest Station: N/A • Distance to Station: N/A
Agent Information: • Address: The Studio Queen Street Belper DE56 1NR
Full Description: Offered with vacant possessiono chain. A beautifully presented modern three bedroom semi detached family home is situated in a popular area of Smalley with ample off road parking, garage and sunny lawned garden. Viewing is highly recommended.The generously proportioned modern accommodation comprises entrance hallway, guest WC, fitted breakfast kitchen with integrated appliances and spacious lounge diner. To the first floor there are three good sized bedrooms and family bathroomBenefitting from UPVC double glazed windows and doors, gas central heating and security alarm system.To the front of the property is fore garden with path to the side leading to the south facing rear garden. The garage and two off road parking spaces are to the rear.Smalley is a sought after village with parish church, primary school and nursery, popular village pub and easy access to Derby and Nottingham via major road links ie A610, A38 and M1. There is an excellent secondary school and shopping in nearby Heanor with many countryside walks in beautiful Shipley Park.Accommodation - An open canopy porch with light and a half glazed UPVC entrance door allows access.Entrance Hallway - There is a range of coat hangings, radiator, electrical installation and stairs climb off to the first floor.Guest Wc - Appointed with a low flush WC, wall mounted wash hand basin with splash back tiling, radiator, UPVC double glazed window to the front and extractor fan.Lounge Diner - 4.95m x 4.70m (16'3 x 15'5 ) - A naturally light and spacious room with UPVC double glazed window to the rear over looks the garden and French doors allow access to the rear. There are two radiators, TV aerial point, telephone point and a useful understairs cupboard provides excellent storage facility.Fitted Kitchen - 3.61m x 2.64m (11'10 x 8'8 ) - Beautifully appointed with a range of stylish wood effect base cupboards, drawers and eye level units with granite effect work surface over incorporating a stainless steel sink drainer with mixer taps and upstand. Integrated appliances include electric oven, gas hob, extractor hood and fridge. There is wood effect LVT flooring, radiator, UPVC double glazed window to the front, inset spot lighting and a wall mounted Logic boiler serves the domestic hot water and central heating system.To The First Floor - Landing - There is a UPVC double glazed window to the side elevation, radiator, built-in airing and there is access to the roof void.Bedroom One - 4.11m x 2.87m (13'6 x 9'5 ) - Having a range of built-in wardrobes providing hanging and shelving, radiator, TV aerial point, telephone point and a UPVC double glazed window to the rear elevation.Bedroom Two - 3.99m x 2.67m (13'1 x 8'9 ) - There is a UPVC double glazed window to the front elevation, radiator, TV aerial point and a built-in wardrobe providing hanging and shelving facility.Bedroom Three - 2.64m x 2.16m (8'8 x 7'1) - Having a UPVC double glazed window to the front elevation, radiator and TV aerial point.Family Bathroom - Appointed with a stylish three piece suite comprising panelled bath with thermostatic shower and glazed shower screen, wall mounted wash hand basin and low flush WC. There is complementary half tiling, heated towel radiator, extractor fan, inset spot lighting and a UPVC double glazed window to the rear elevation.Outside - To the front of the property is a fore garden with path leading to an open canopy porch with outside lighting, shrubs and wrought iron railings to the boundary. A path to the side provides access to the rear through a secure wooden gate.Garden - The sunny rear garden is laid to lawn with a paved patio, perfect for alfresco dining a path provides access to the rear off road parking spaces for two vehicles and garage.Garage - Having light, power and a up and over door.BrochuresField Drive, Smalley, IlkestonBrochure
Location
Address
Field Drive, Smalley, Ilkeston
City
Smalley
Legal Notice
Our comprehensive database is populated by our meticulous research and analysis of public data. MirrorRealEstate strives for accuracy and we make every effort to verify the information. However, MirrorRealEstate is not liable for the use or misuse of the site's information. The information displayed on MirrorRealEstate.com is for reference only.
Real Estate Broker
Boxall Brown & Jones, Belper
Brokerage
Boxall Brown & Jones, Belper
Profile Brokerage WebsiteTop Tags
Likes
0
Views
32
Related Homes
