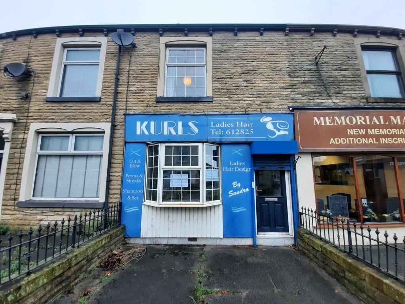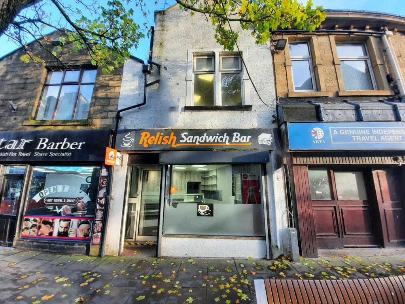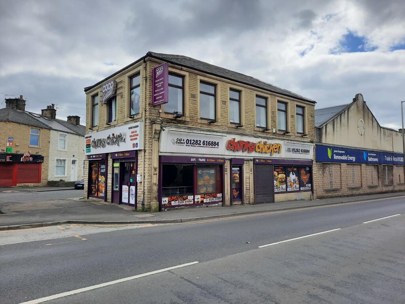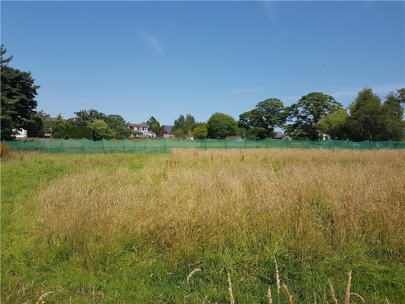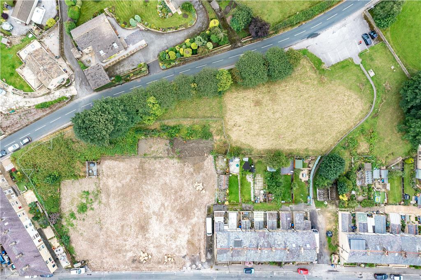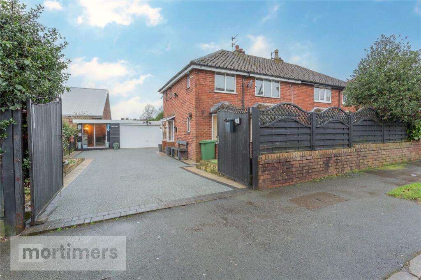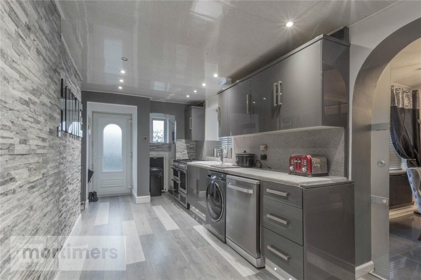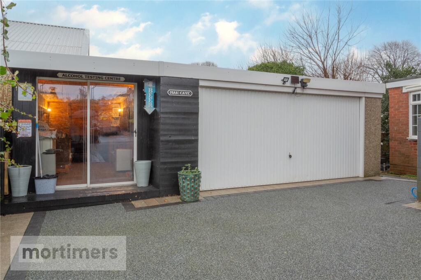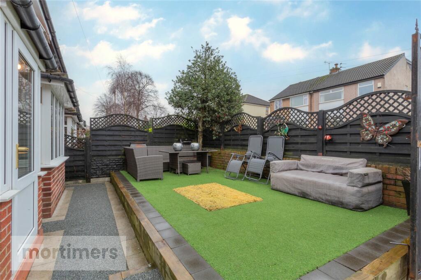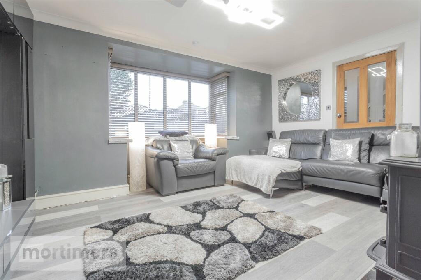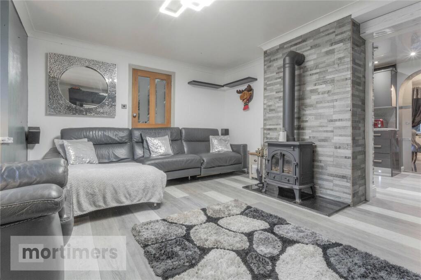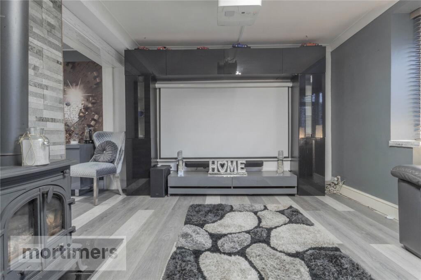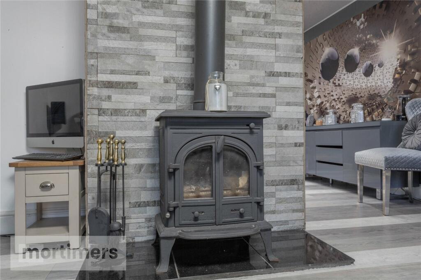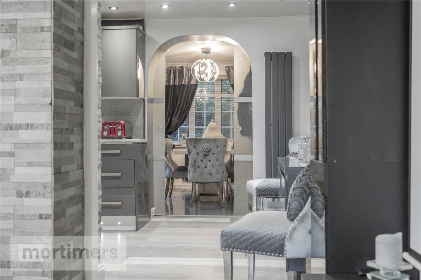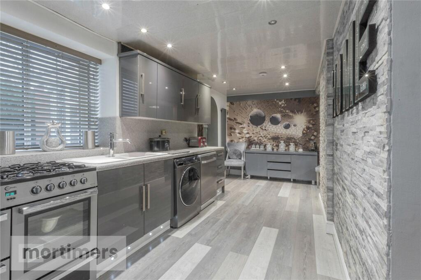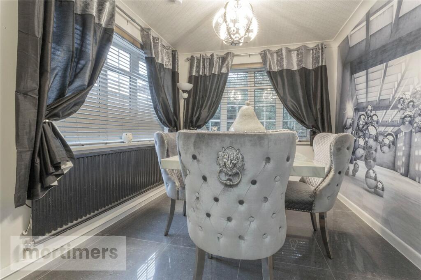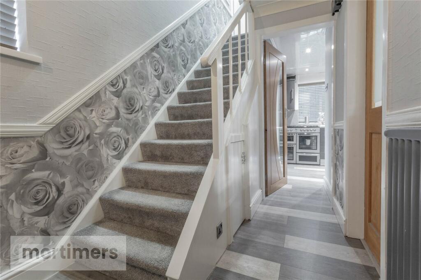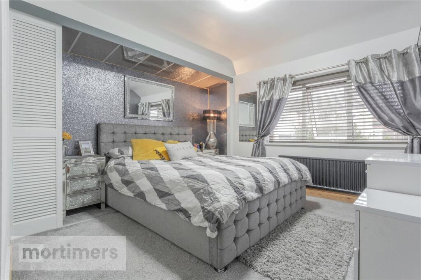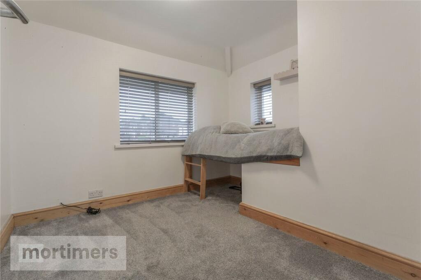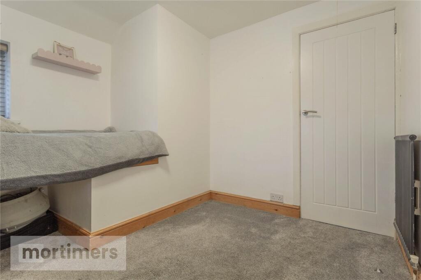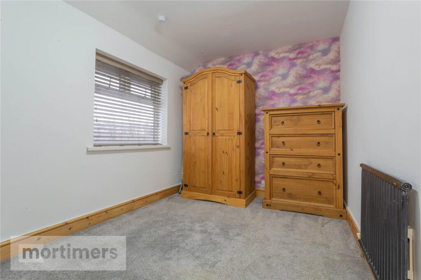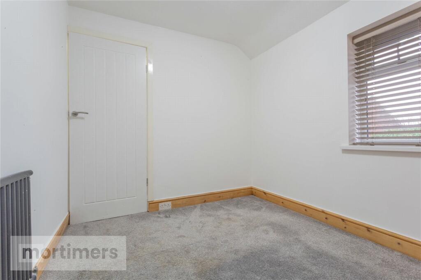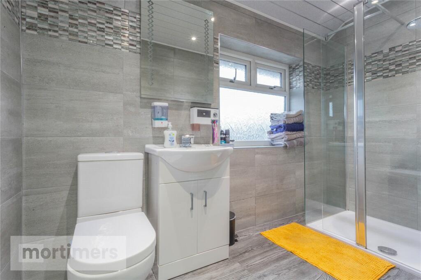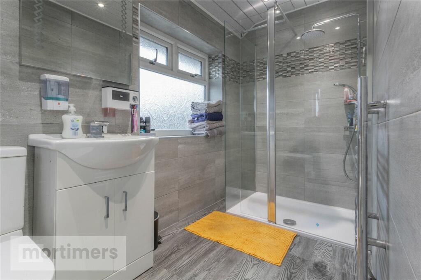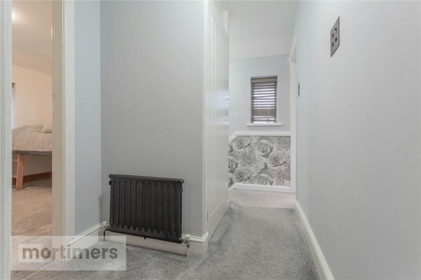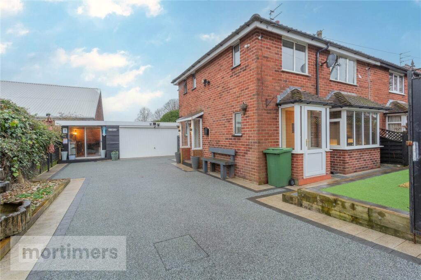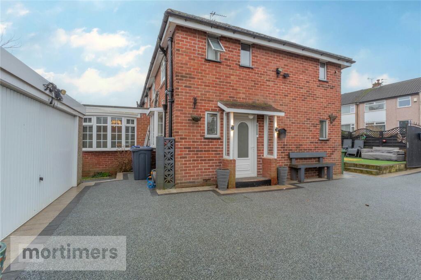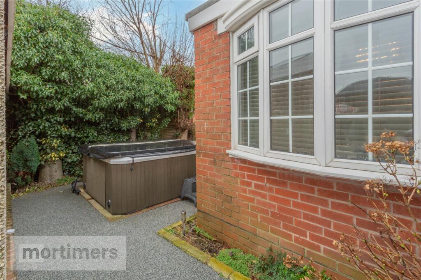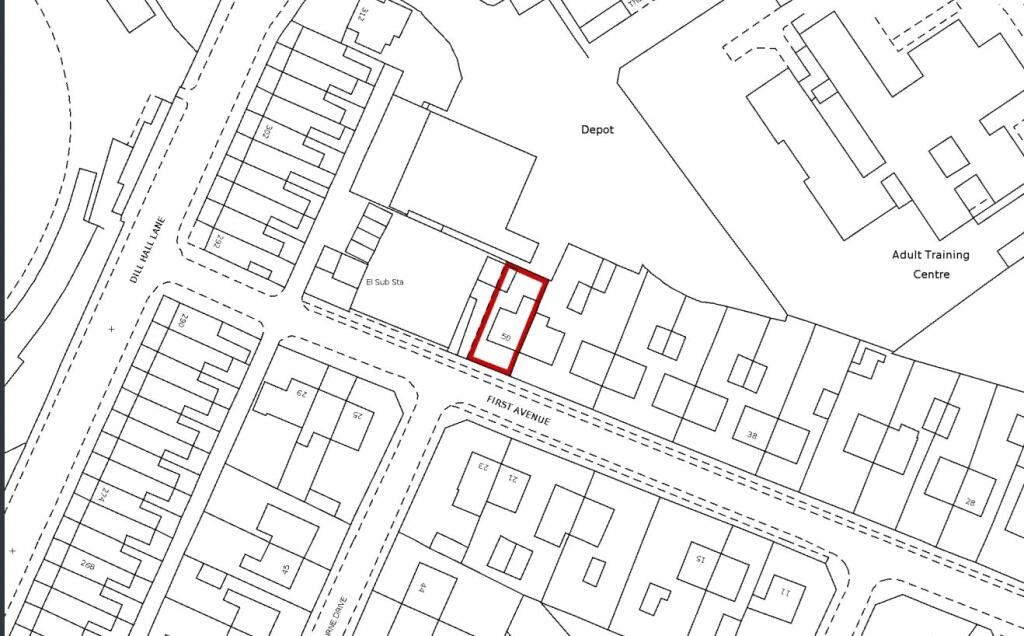First Avenue, Church, Accrington, Lancashire, BB5
For Sale : GBP 220000
Details
Bed Rooms
3
Bath Rooms
1
Property Type
Semi-Detached
Description
Property Details: • Type: Semi-Detached • Tenure: N/A • Floor Area: N/A
Key Features: • SEMI-DETACHED FAMILY HOME • THREE BEDROOMS & TWO RECEPTION ROOMS • GARDENS TO FRONT & REAR • GATED RESIN DRIVEWAY SUITABLE FOR MULTIPLE VEHICLES • APPROX 977SQFT • FREEHOLD • COUNCIL TAX BAND C • SUMMER HOUSE & TWO CAR GARAGE • IMMACULATE DECORATION THROUGHOUT • MULTI-FUEL LOG BURNER
Location: • Nearest Station: N/A • Distance to Station: N/A
Agent Information: • Address: 22 Blackburn Road, Accrington, BB5 1HD
Full Description: A beautifully presented & extended three bedroom semi-detached family home welcomed to the market with no onward chain. Having been fastidiously maintained & improved by the current owner, the property offers a private hot-tub area, summer house & resin driveway. (EPC-D)A superb three bedroom semi-detached family home welcomed with no onward chain. Boasting off road parking, gardens and summer house the property is ideal for upsizing families. Situated in a sought after residential area of Church the property sits within walking distance to St Christophers High School, is close to amenities and excellent network links. The ground floor has a welcoming entrance hall with laminate flooring, under stair storage and oak doors with glass panelling. The living room has similar laminate flooring with square bay window, log burner and cinema screen. The kitchen dining room has a galley style kitchen with spot lighting, continued laminate flooring and access to the driveway. There are grey gloss fitted units, resin worktops and arch access into the dining room. The dining room has tiled flooring, a central light fitting and graphic feature wall. The first floor has a spacious main bedroom with built in storage, fitted carpets and a centre light fitting. Bedroom two has neutral decor with a centre light and grey carpe. Bedroom three is still a decent size with neutral decor, storage under the bed and a central light fitting. The first floor is complete with three piece shower room with spot lighting, laminate flooring and heated towel rail. Externally the property has a substantial resin driveway with space for multiple vehicles, landscaped rear garden and hot tub area to the rear. The garage has space for two cars along with an adjacent summer house/man cave.PLEASE NOTE - A small section of the land is rented for £30pa, we understand any new owner would be able to continue with this agreement. Please see attached image. All interested parties should contact Mortimers Estate Agents in Accrington.All mains services are available.Ground FloorHallLiving Room4.45m x 3.53mKitchen5.58m x 3.88mDining Room3.18m x 2.67mFirst FloorMain Bedroom3.66m x 3.3mBedroom Two3.3m x 2.36mBedroom Three2.95m x 2.77mFamily Bathroom2.95m x 1.42mBrochuresWeb Details
Location
Address
First Avenue, Church, Accrington, Lancashire, BB5
City
Lancashire
Features And Finishes
SEMI-DETACHED FAMILY HOME, THREE BEDROOMS & TWO RECEPTION ROOMS, GARDENS TO FRONT & REAR, GATED RESIN DRIVEWAY SUITABLE FOR MULTIPLE VEHICLES, APPROX 977SQFT, FREEHOLD, COUNCIL TAX BAND C, SUMMER HOUSE & TWO CAR GARAGE, IMMACULATE DECORATION THROUGHOUT, MULTI-FUEL LOG BURNER
Legal Notice
Our comprehensive database is populated by our meticulous research and analysis of public data. MirrorRealEstate strives for accuracy and we make every effort to verify the information. However, MirrorRealEstate is not liable for the use or misuse of the site's information. The information displayed on MirrorRealEstate.com is for reference only.
Related Homes
