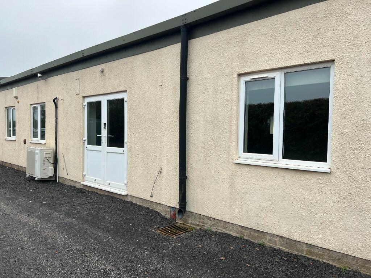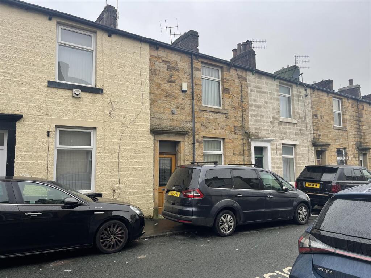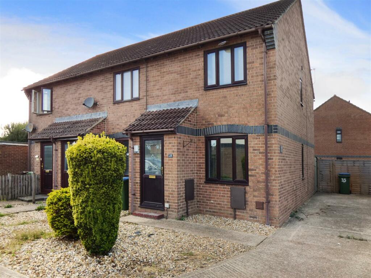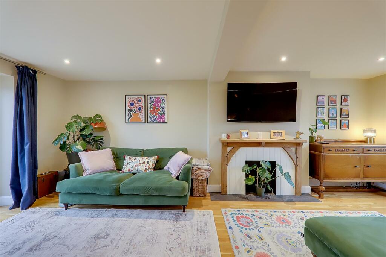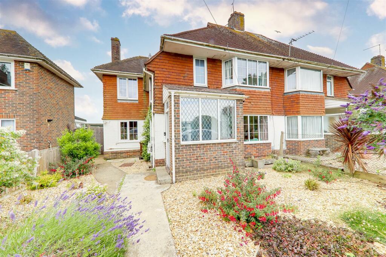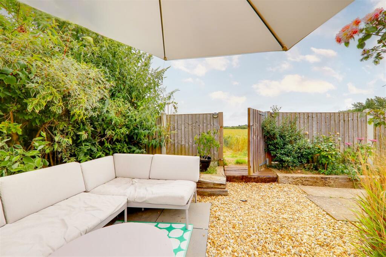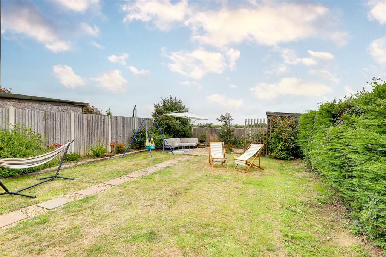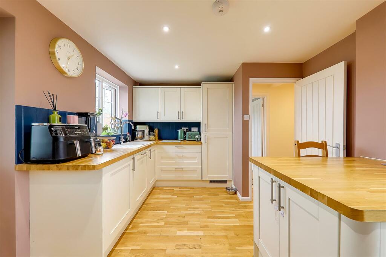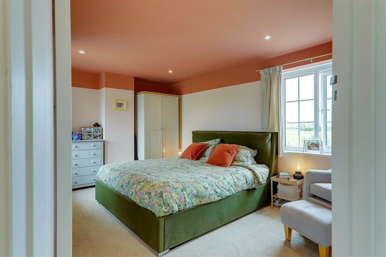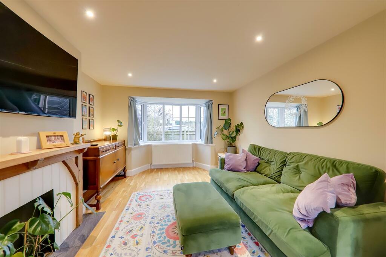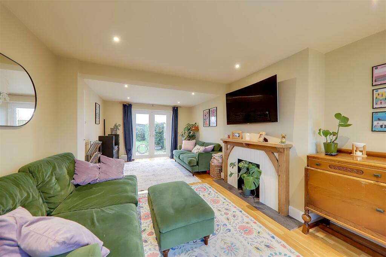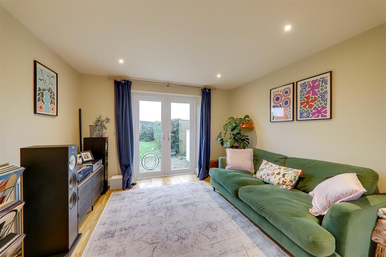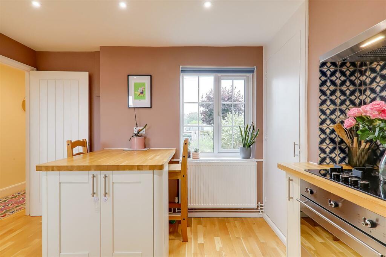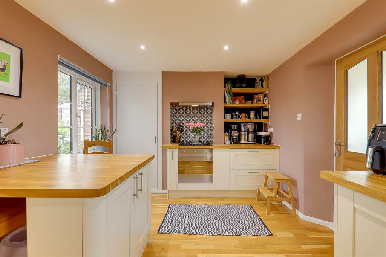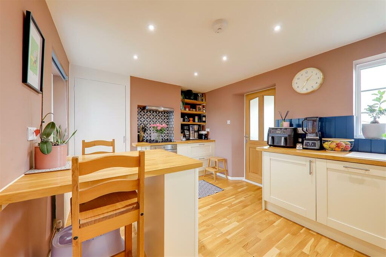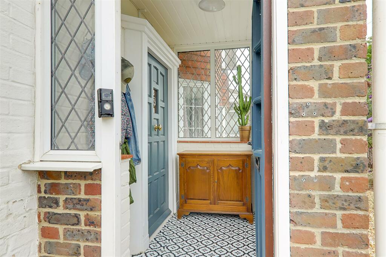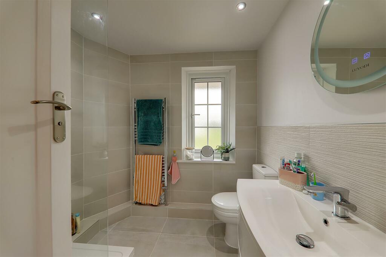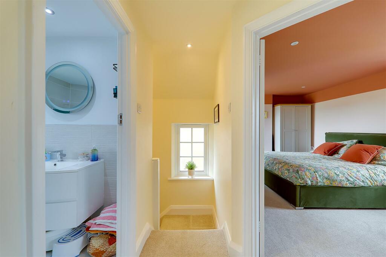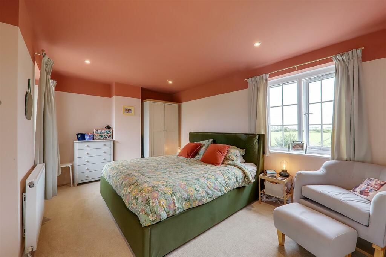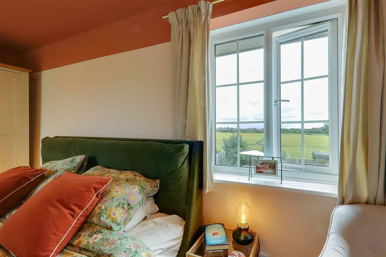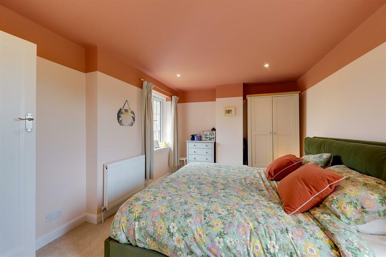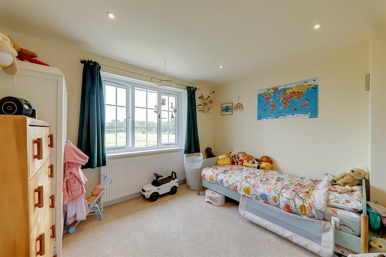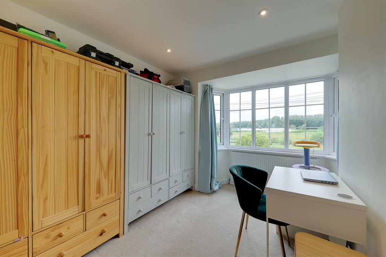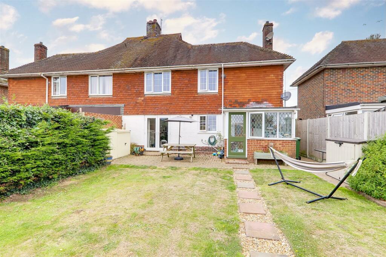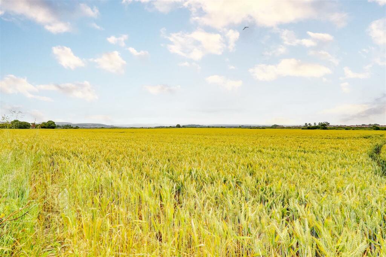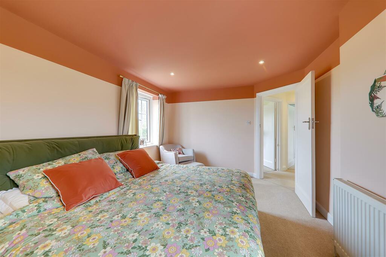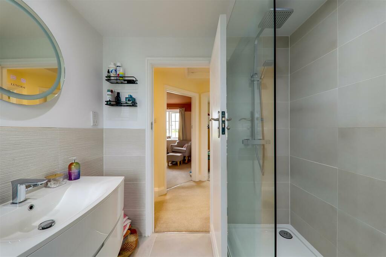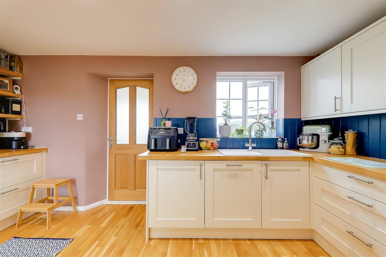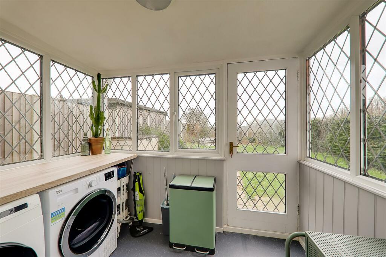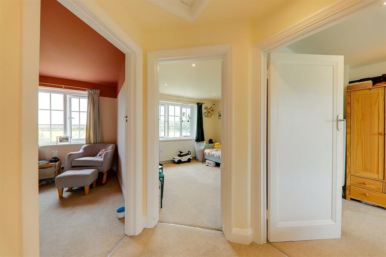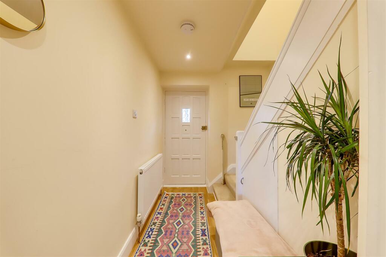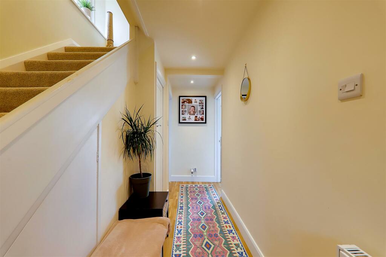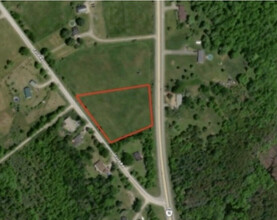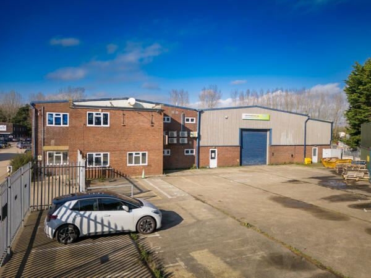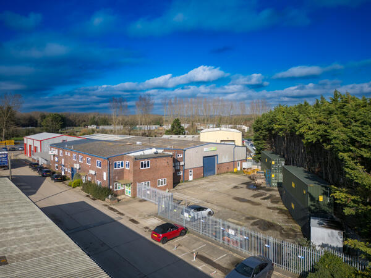Ford Road, Ford, Arundel
For Sale : GBP 400000
Details
Bed Rooms
3
Bath Rooms
1
Property Type
Semi-Detached
Description
Property Details: • Type: Semi-Detached • Tenure: N/A • Floor Area: N/A
Key Features: • Semi Detached House • Three Bedrooms • 23ft Lounge/Dining Room • Modern Kitchen • Modern Shower Room/Wc • Rural Location Backing onto Fields • Feature Rear Garden • Ground Floor Wc & Utility
Location: • Nearest Station: N/A • Distance to Station: N/A
Agent Information: • Address: 72 Goring Road Goring-By-Sea Worthing BN12 4AB
Full Description: A rare opportunity to purchase this beautifully presented and well maintained semi detached house. Located in this semi rural location backing onto open fields which give stunning views of Arundel Castle.The accommodation briefly comprises, entrance porch, entrance hall, cloakroom/Wc, 23ft lounge/dining room, modern kitchen/breakfast room, utility room, first floor landing, three spacious bedrooms and modern shower room/Wc. Externally there are beautifully presented front and rear gardens and EV charger for electric vehicle.Front door opening toEntrance Porch - Attractive tiled floor. Double glazed windows and front door to:Entrance Hall - Wood floor. Inset spotlights. Radiator. Staircase rising to the first floor.Cloakroom/Wc - Low level flush Wc. Wash hand basin with cupboard under. Part tiled walls. Double glazed window.Lounge/Dining Room - 3.45m x 7.07m (11'3" x 23'2") - Double glazed bay window to front. Two radiators. Wood floor. Feature timber fireplace surround with grey tiled hearth. Double glazed double doors opening to the rear garden. Inset spotlights.Kitchen / Breakfast Room - 4.62m x 3.18m (15'1" x 10'5") - Feature dual aspect with double glazed windows to front and rear elevations. Solid wood work surfaces with cupboards and drawers fitted under. Inset sink. Four ring gas hob with oven under, extractor above and attractive tiled splashback. Further solid wood worksurface forming a breakfast bar with cupboards under. Integrated dishwasher and fridge/freezer. Range of matching wall cupboards. Fitted cupboard housing wall mounted combination boiler. Part glazed door to the utility room. Radiator. Wood floor. Inset spotlights.Utility Room - 2.70 x 1.80 (8'10" x 5'10") - Double glazed windows and single glazed door over look and lead to the rear garden. Work surface with space under for two appliances.First Floor Landing - Access hatch to loft. Double glazed window.Bedroom One - 4.62m x 3.18m (15'1" x 10'5") - Double glazed window to front and rear. Radiator. Inset spotlights.Bedroom Two - 3.45 x 3.18 (11'3" x 10'5") - Double glazed window over looking the open fields. Radiator. Inset spotlights.Bedroom Three - 2.67m x 3.90m (8'9" x 12'9") - Double glazed window. Radiator. Inset spotlights.Shower Room/Wc - 2.19m x 2.45m (7'2" x 8'0") - A modern suite comprising walk in shower with chrome shower and attachment, vanity sink with drawers under and low level flush Wc. Chrome towel radiator. Double glazed window. Part tiled walls. Inset spotlights. Wall mounted heated mirror with light. Shaver point.Rear Garden - A true feature of this home with personal gate leading to the fields behind with fantastic views of Arundel Castle. The garden is mainly laid to lawn with raised sleeper planted border. Pebbled and paved entertaining area and further mature planting surrounds the garden.Front Garden - A cottage garden with gravel and attractive mature planting.Required Information - Council tax band: DDraft version: 1Note: These details have been provided by the vendor. Any potential purchaser should instruct their conveyancer to confirm the accuracy.BrochuresFord Road, Ford, ArundelEPCKey Facts for Buyers
Location
Address
Ford Road, Ford, Arundel
City
Ford
Features And Finishes
Semi Detached House, Three Bedrooms, 23ft Lounge/Dining Room, Modern Kitchen, Modern Shower Room/Wc, Rural Location Backing onto Fields, Feature Rear Garden, Ground Floor Wc & Utility
Legal Notice
Our comprehensive database is populated by our meticulous research and analysis of public data. MirrorRealEstate strives for accuracy and we make every effort to verify the information. However, MirrorRealEstate is not liable for the use or misuse of the site's information. The information displayed on MirrorRealEstate.com is for reference only.
Real Estate Broker
Bacon & Company, Goring By Sea
Brokerage
Bacon & Company, Goring By Sea
Profile Brokerage WebsiteTop Tags
Semi Detached House Three Bedrooms Modern Kitchen Feature Rear GardenLikes
0
Views
54
Related Homes

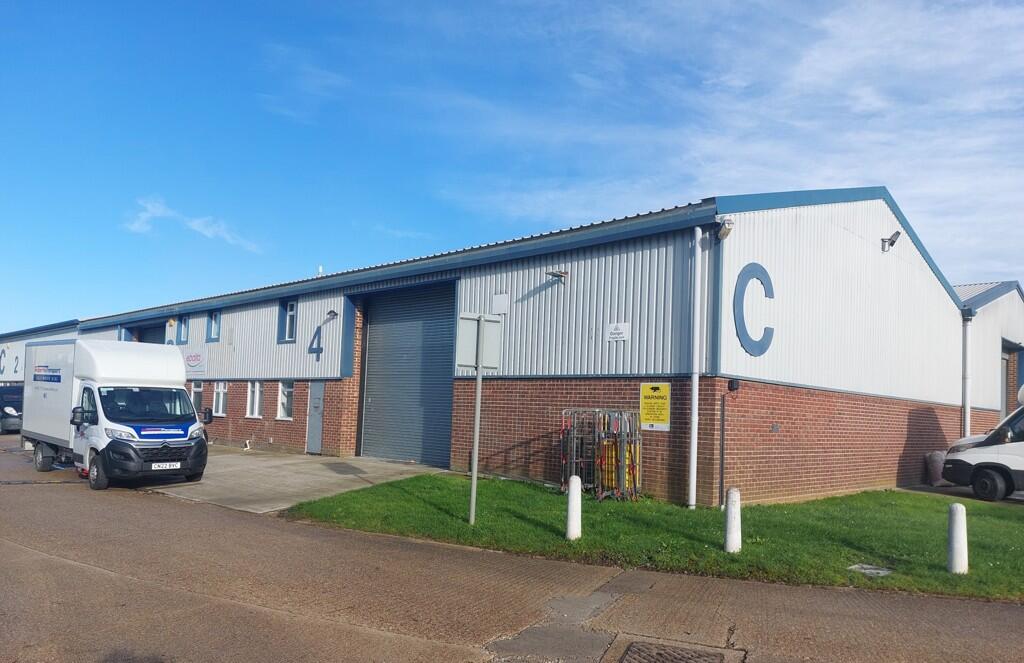
Unit C4, Ford Airfield Industrial Estate, Ford, West Sussex BN18 0HY
For Rent: GBP2,042/month
