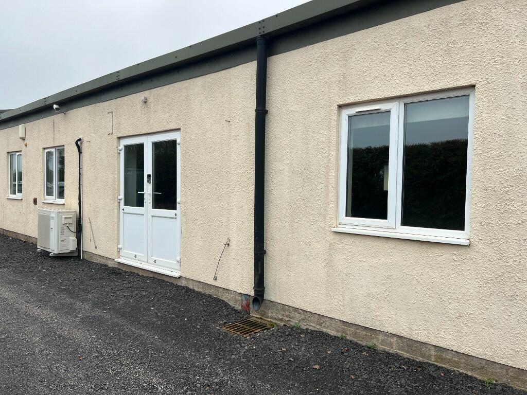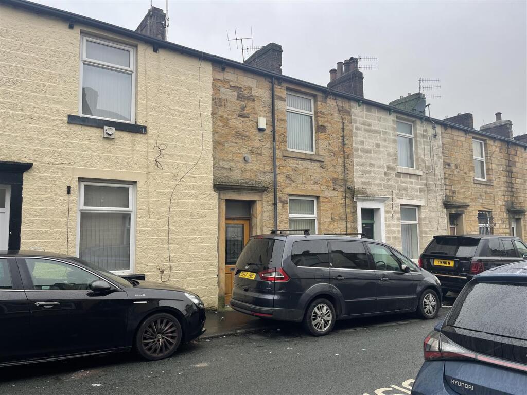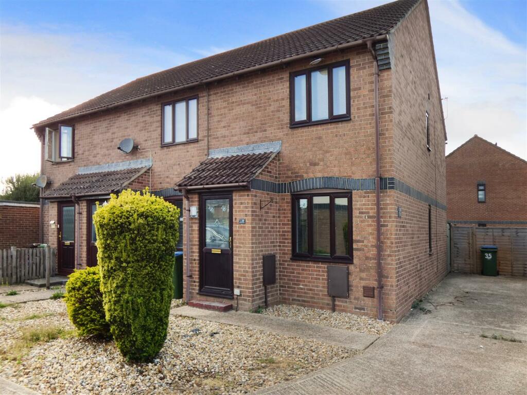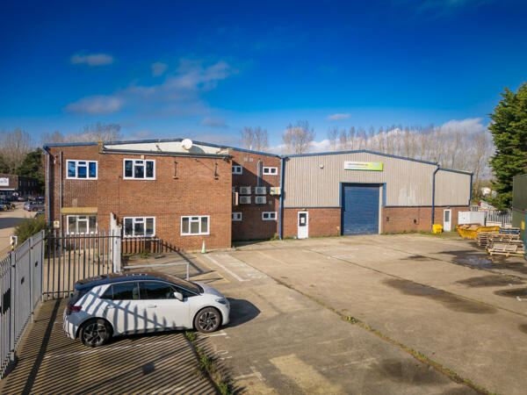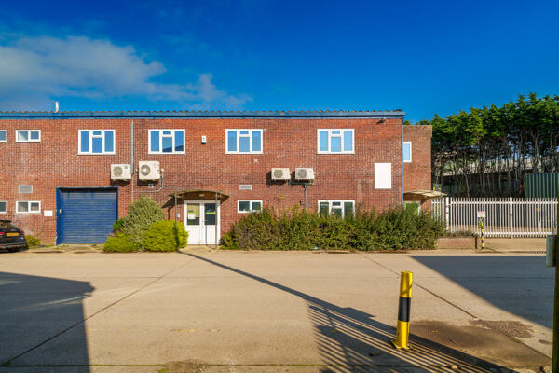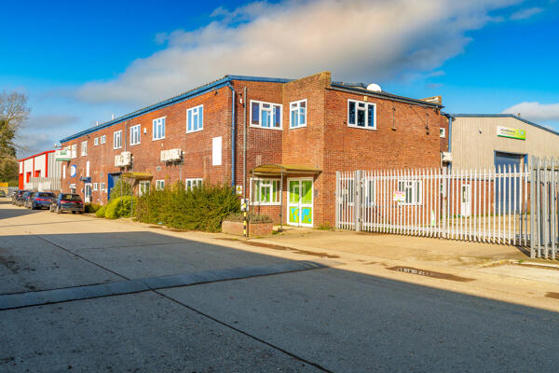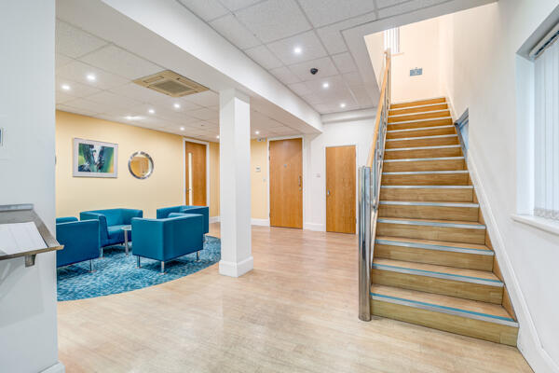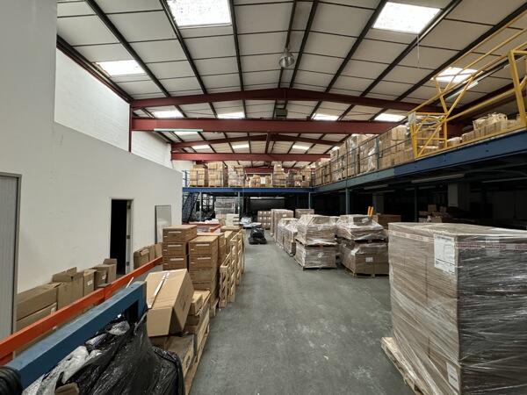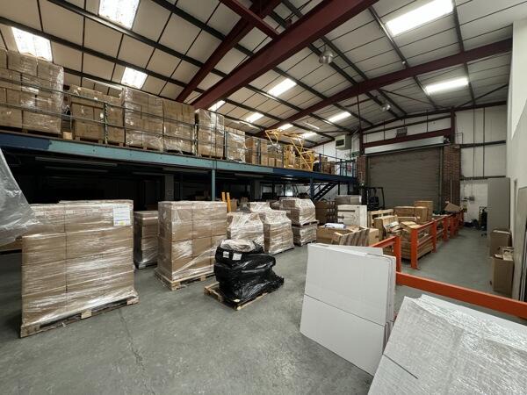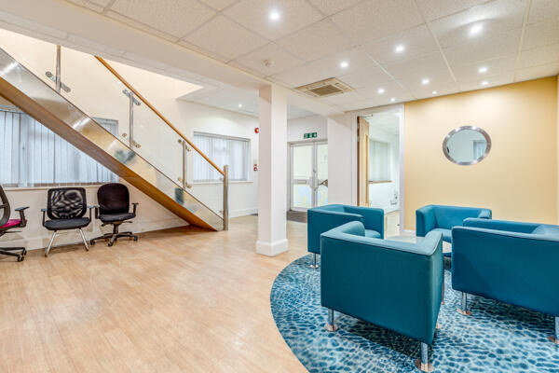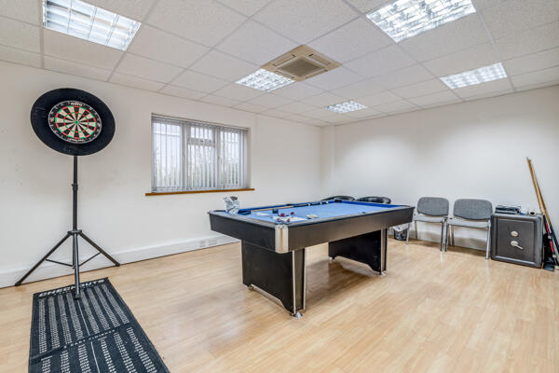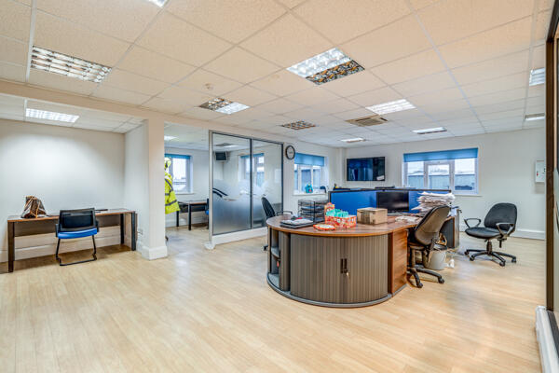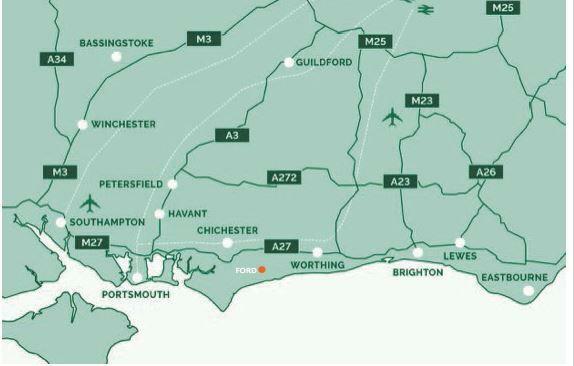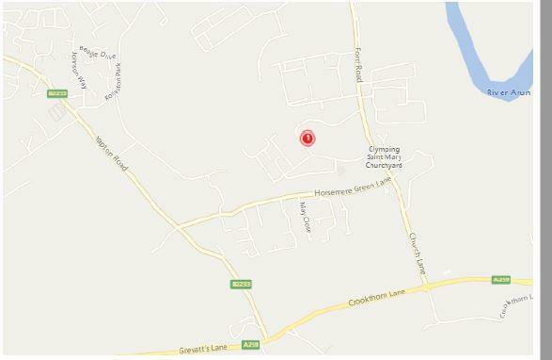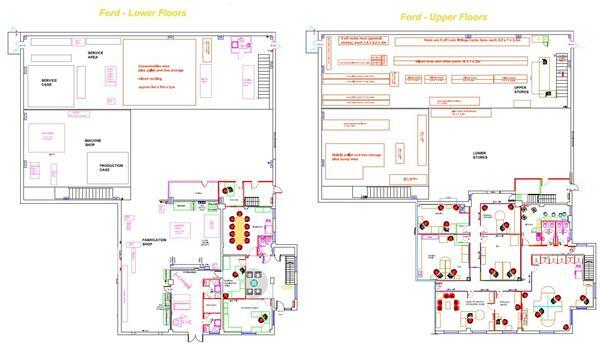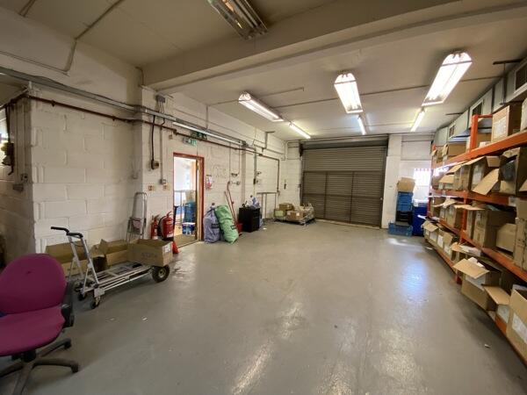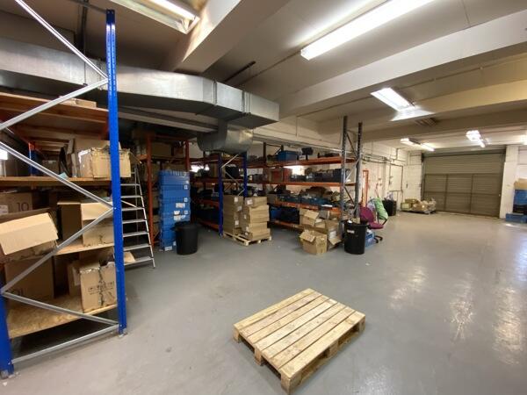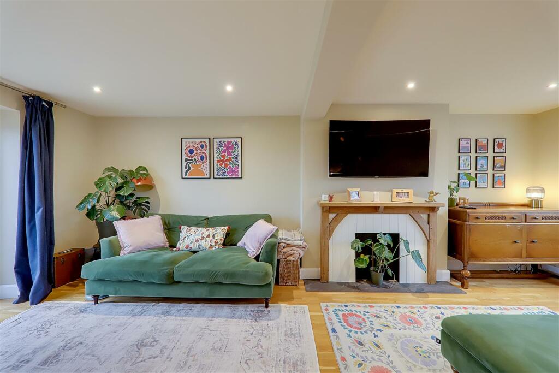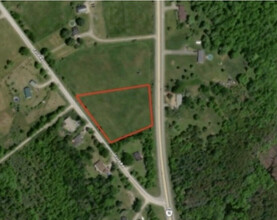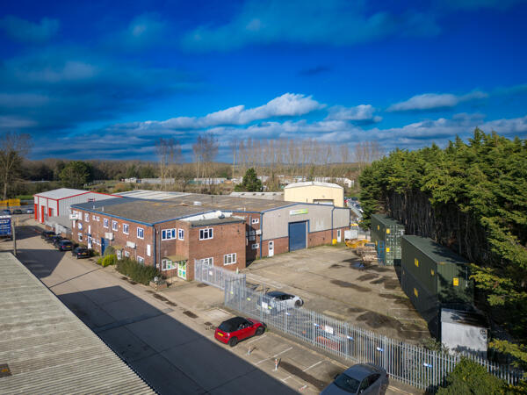Unit B, Marlowe House, Rudford Industrial Estate, Ford, BN18
For Sale : GBP 0
Details
Property Type
17,350 sq ft
Description
*** PRICE ON APPLICATION ***
Property Details: • Type: 17,350 sq ft • Tenure: N/A • Floor Area: N/A
Key Features: • Established industrial Location - Excellent road links to A27 and A259 • Secure yard / loading area • Prominently located on estate • High quality offices (air conditioned) - Executive boardroom • On site gym/studio with sauna • 7M to apex in main warehouse • Main loading door measuring 4m (w) x 4.4m (h) • For lease / may sell • 4,342 sq ft mezzanine • 3 Phase power
Location: • Nearest Station: Ford Station • Distance to Station: 1.1 miles
Agent Information: • Address: 1 Old Market Avenue, Chichester, West Sussex, PO19 1SP
Full Description: Modern Style Unit with Secure Gated Yard1,612 sq m (17,350 sq ft)The property is located on the well established Rudford Industrial Estate, which is approximately three miles from the historic town of Arundel and lies a ten-minute drive south of the main A27 trunk road. The A259 coastal road is located a one-minute drive south of the premises which links directly to, Littlehampton (2 miles) & Worthing (12 miles) to the east and Bognor (6 miles) and Chichester (12 miles) to the west.The estate is home to a number of established occupiers including Jabilite, RT Page and BEWI.We understand that the premises benefit from a Class B2 and Class B8 use under the Town & Country Planning (Use Classes) Order 1987, as amended however, would suit Class B1/B8, stnpc. Occupiers are asked to make their own enquiries in respect of their use, requirements and suitability of such.Each party to bear their own legal costs incurred.The property comprises the southern part of a detached warehouse with a secure yard area .The premises are constructed of brickwork elevations with a pitched corrugated roof and translucent rooflights over the main warehouse.The main warehouse, which is accessed from a secure yard via a roller shutter door, is open plan with a useful mezzanine and this links into a workshop/store which can also be accessed separately from the main estate road.At the front of the property is a high-quality office area enjoying air conditioning double glazing and a quality fit out. There is further parking in front of the premises.The property benefits from the following amenities: Three phase electricity supply Mains Gas Gas Fired heaters (not tested) Secure yard / loading area 6.1m eaves height rising to 7m at the apex Car parking for up to 20 vehicles Air Conditioned offices Executive boardroom On site gym/studio with sauna Main loading door measuring 4m (w) x 4.4m (h)We have measured and calculate the premises to have the following approximate Gross Internal Area (GIA):Floor Area Sq Ft Sq MGround Warehouse & Workshop 7,879 731.97Mezzanine Mezz 4,342 403.37Ground Office 1,709 158.76First Office 3,421 317.79Total 17,350 1,661.88*A further 2,000 sq ft of high quality office space is also available in the adjoining building, Maven House.Description: Warehouse and PremisesRateable Value (2023): £83,500Occupiers are advised to make their own enquiries in respect of their business rates payable.We understand the property to have an EPC rating of C (63).Each party to bear their own legal costs incurred.Marlowe House is available to let by way of a new full repairing and insuring lease for a term to be agreed.The freehold of the property may also be available, with the possibility of including the adjoining Maven House.Further details on pricing and freehold position are available from the agent upon request.The will be a service charge and building insurance premium payable.Anti-Money Laundering Regulations 2017 Due to Government legislation we are legally obliged to undertake Anti-MoneyLaundering checks on prospective purchasers on transactions which involve a capital value of 15,000 euros or more. We are also required to request proof of funds. Further information available on request.For further information or to arrange a viewing, strictly by prior arranged appointment with the agent, please contact:Brandon White b. Established industrial Location - Excellent road links to A27 and A259Secure yard / loading areaProminently located on estateHigh quality offices (air conditioned) - Executive boardroomOn site gym/studio with sauna7M to apex in main warehouseMain loading door measuring 4m (w) x 4.4m (h)For lease / may sell4,342 sq ft mezzanine
Location
Address
Unit B, Marlowe House, Rudford Industrial Estate, Ford, BN18
City
Ford
Features And Finishes
Established industrial Location - Excellent road links to A27 and A259, Secure yard / loading area, Prominently located on estate, High quality offices (air conditioned) - Executive boardroom, On site gym/studio with sauna, 7M to apex in main warehouse, Main loading door measuring 4m (w) x 4.4m (h), For lease / may sell, 4,342 sq ft mezzanine, 3 Phase power
Legal Notice
Our comprehensive database is populated by our meticulous research and analysis of public data. MirrorRealEstate strives for accuracy and we make every effort to verify the information. However, MirrorRealEstate is not liable for the use or misuse of the site's information. The information displayed on MirrorRealEstate.com is for reference only.
Real Estate Broker
Flude Property Consultants, Chichester
Brokerage
Flude Property Consultants, Chichester
Profile Brokerage WebsiteTop Tags
Likes
0
Views
59
Related Homes

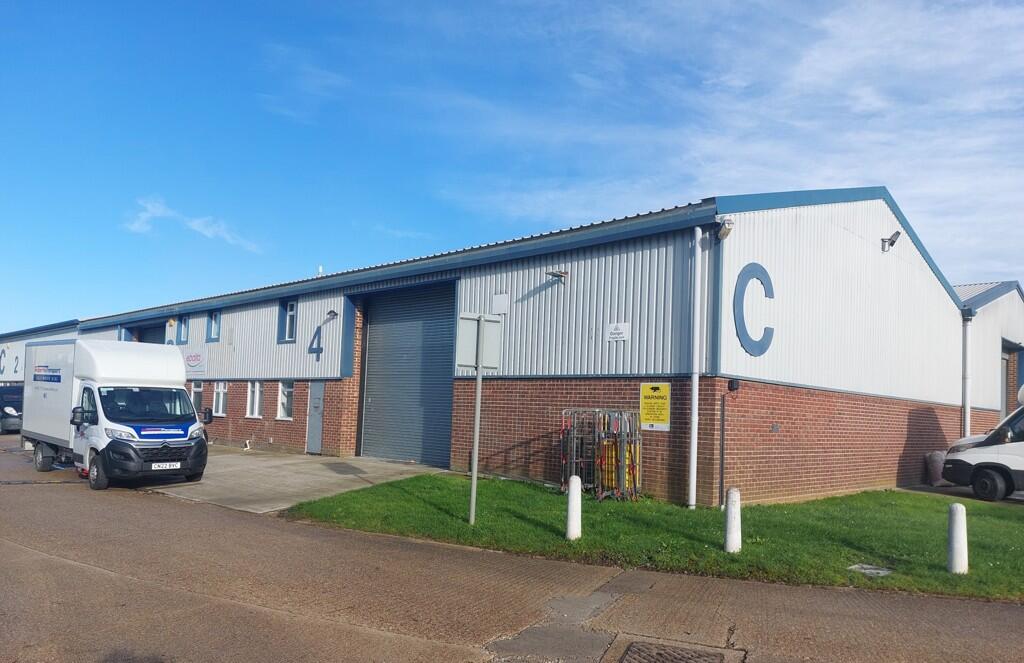
Unit C4, Ford Airfield Industrial Estate, Ford, West Sussex BN18 0HY
For Rent: GBP2,042/month

