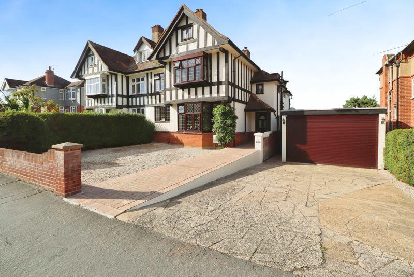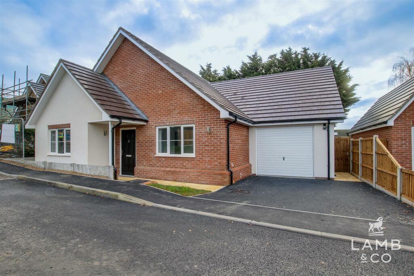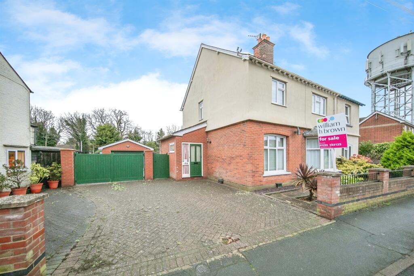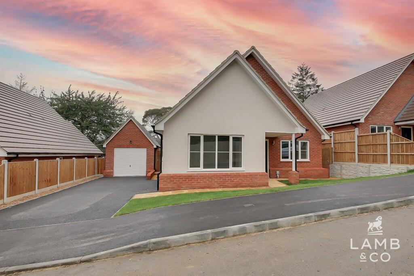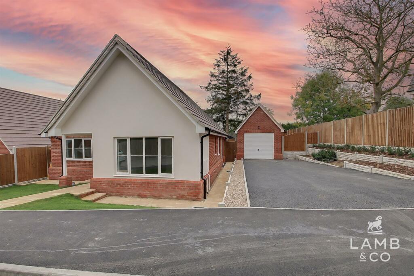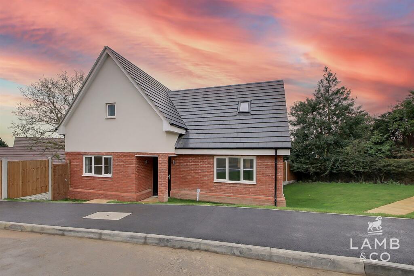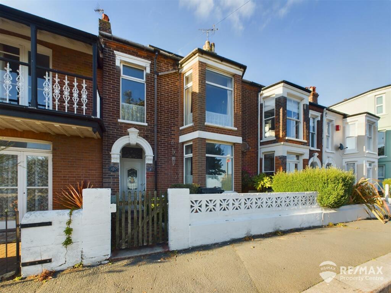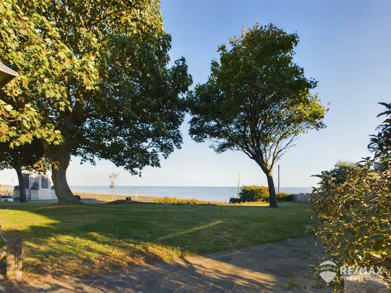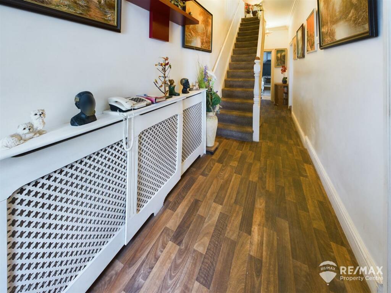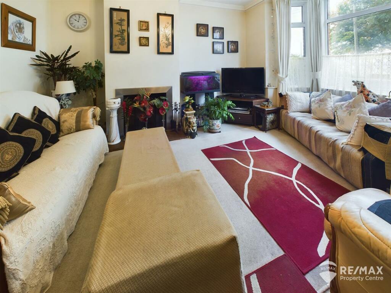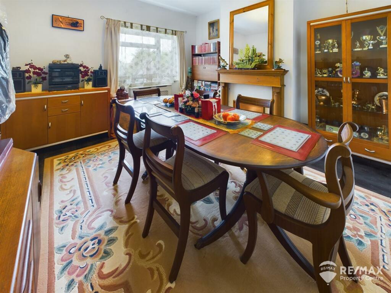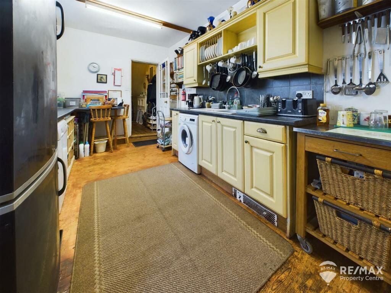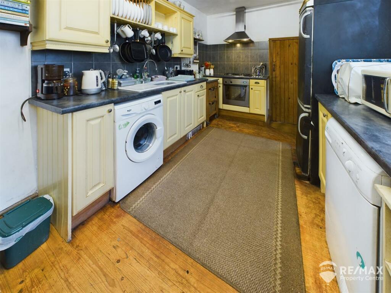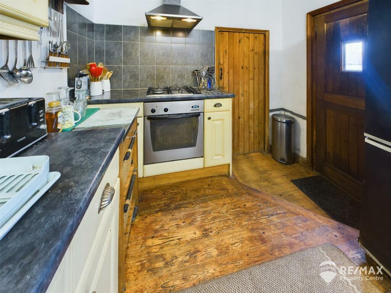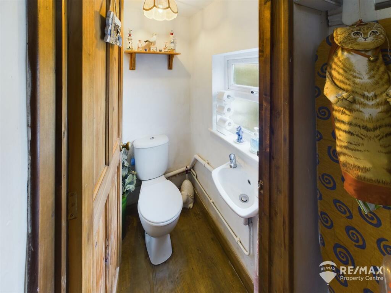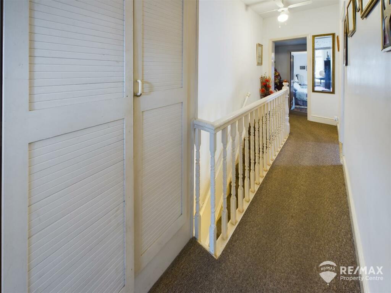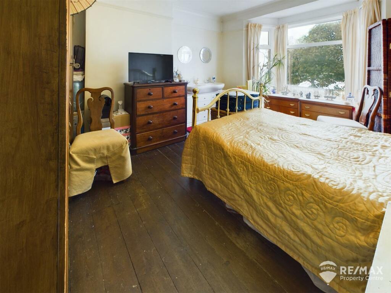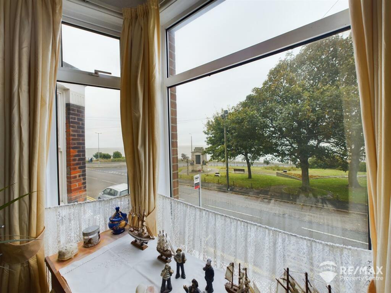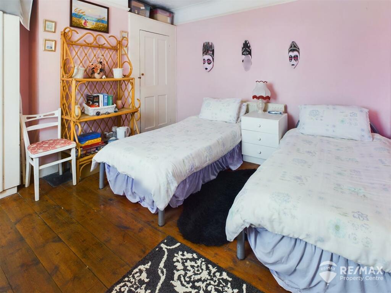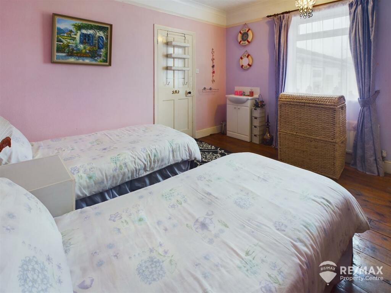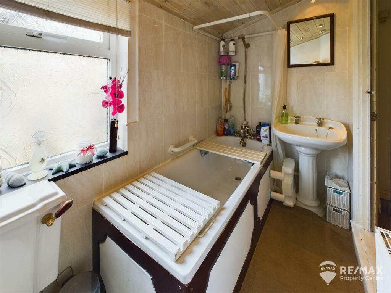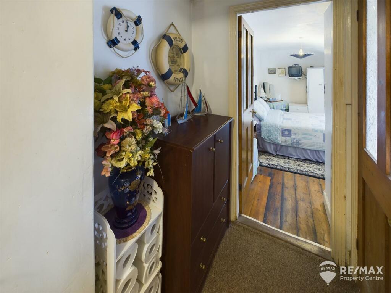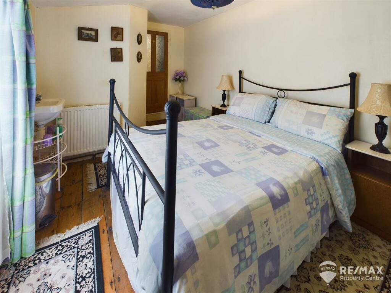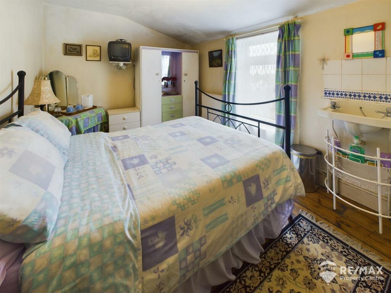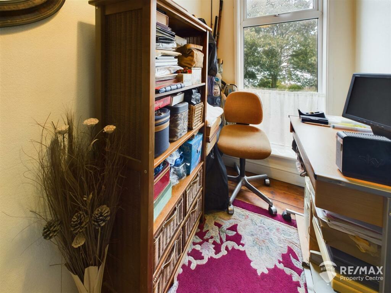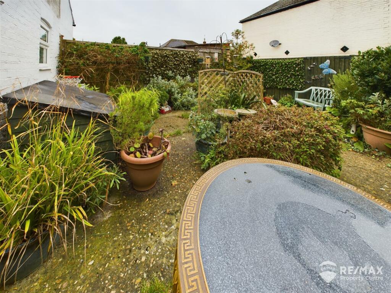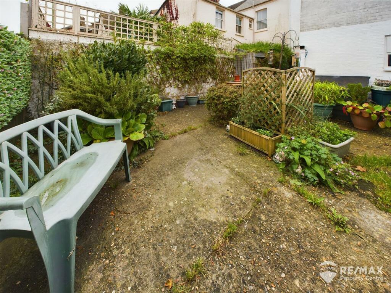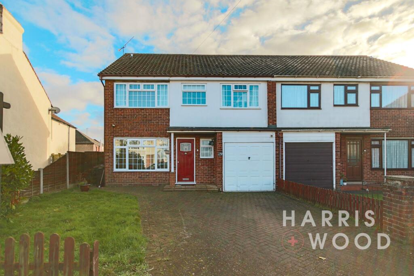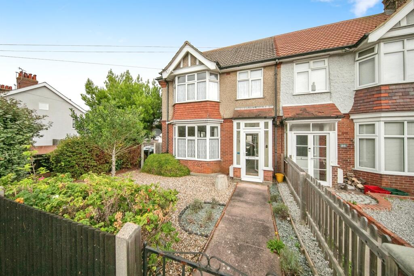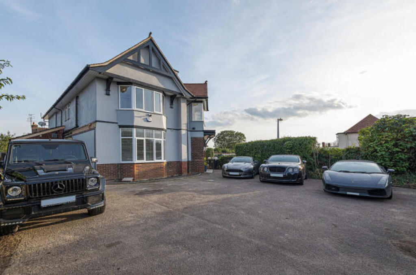Fronks Road, Dovercourt
For Sale : GBP 325000
Details
Bed Rooms
4
Bath Rooms
2
Property Type
Terraced
Description
Property Details: • Type: Terraced • Tenure: N/A • Floor Area: N/A
Key Features: • Seaviews • 4 Bedrooms • Fabulous Location • Victorian Features • Ground Floor WC • Sitting Room with Seaviews • Dining Room • Courtyard Style Rear Garden • Solar Panels (Owned) • Double Glazing & Gas Central Heating
Location: • Nearest Station: N/A • Distance to Station: N/A
Agent Information: • Address: 121-123 High Street, Dovercourt, Harwich, CO12 3AP
Full Description: Literally a stones throw from the sea/promenade, a fantastic opportunity to purchase this Victorian terraced home with seaviews from all the front facing windows! with 4 bedrooms, front sitting room, dining room, kitchen, ground floor WC, first floor bathroom, solar panels (owned), and a courtyard style rear garden with access to the rearEntrance - Covered entrance porch leading to:Entrance Hall - 7.13 x 1.50 (23'4" x 4'11") - With door to sitting room, dining room, kitchen and stairs to first floorSitting Room - 3.93 x 3.73 (12'10" x 12'2") - With fireplace and tiled hearth, bay window to front aspect offering seaviewsDining Room - 3.97 x 3.69 (13'0" x 12'1") - With fireplace with wooden surround and window to rear aspectKitchen - 5.00 x 2.68 (16'4" x 8'9") - Fitted with a range of wooden wall and base units, ceramic sink/drainer, spaces for appliances, breakfast bar, tiled splash backs, large lobby/walk in pantry area, window to side aspect and stable style back door leading to rear gardenGround Floor Wc - Low level WC, wash hand basin and obscure window to rear aspectFirst Floor Landing: - Long 2 directional hallway, airing cupboard/storage, loft access hatch and doors to bathroom and all 4 bedroomsBedroom 1 - 3.95 x 3.78 (12'11" x 12'4") - With double sink in vanity unit and bay window to front aspect with seaviewsBedroom 2 - 3.92 x 3.38 (12'10" x 11'1") - Built in storage cupboard, sink in vanity unit and window to rear aspectBedroom 3 - 4.79 x 2.69 (15'8" x 8'9") - With wall mounted sink basin, complimentary tiling and window to side aspectBedroom 4/Study - 2.93 x 1.52 (9'7" x 4'11") - With window to front offering seaviewsBathroom - 2.53 x 1.34 (8'3" x 4'4") - Suite comprising panelled bath with wall mounted shower, low level WC, pedestal wash basin and obscure window to side aspectOutside Areas: - To the front of the property a small front garden behind a retaining wallThe rear garden is courtyard style with gated access to the rear of the propertyAgents Note: This home has the benefit of Solar Panels (owned), gas central heating and double glazingBrochuresFronks Road, DovercourtBuyers ReportBrochure
Location
Address
Fronks Road, Dovercourt
City
Fronks Road
Features And Finishes
Seaviews, 4 Bedrooms, Fabulous Location, Victorian Features, Ground Floor WC, Sitting Room with Seaviews, Dining Room, Courtyard Style Rear Garden, Solar Panels (Owned), Double Glazing & Gas Central Heating
Legal Notice
Our comprehensive database is populated by our meticulous research and analysis of public data. MirrorRealEstate strives for accuracy and we make every effort to verify the information. However, MirrorRealEstate is not liable for the use or misuse of the site's information. The information displayed on MirrorRealEstate.com is for reference only.
Real Estate Broker
Remax Property Centre, Harwich
Brokerage
Remax Property Centre, Harwich
Profile Brokerage WebsiteTop Tags
4 Bedrooms Fabulous Location Ground Floor WCLikes
0
Views
20
Related Homes
