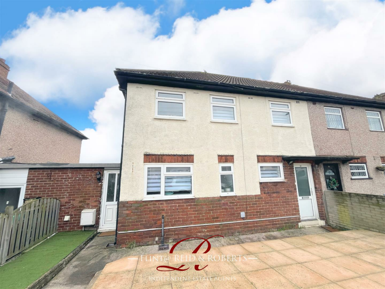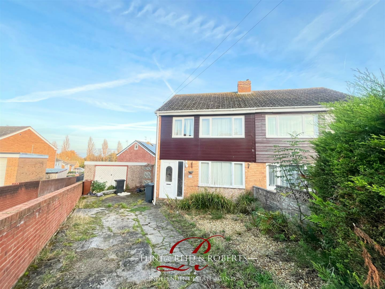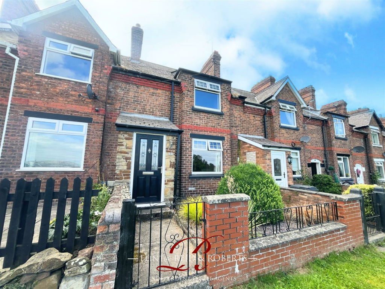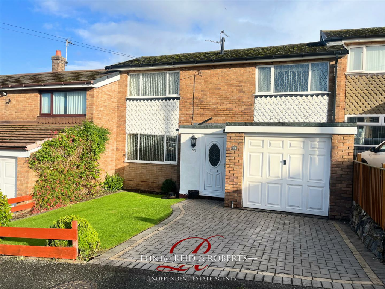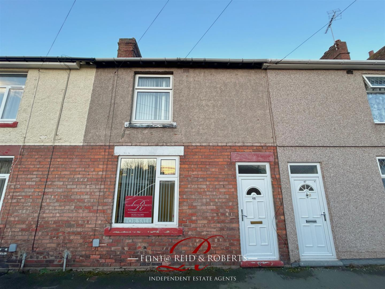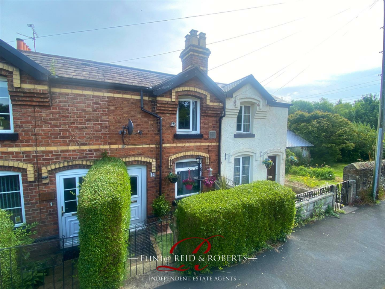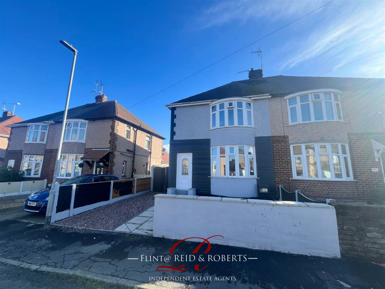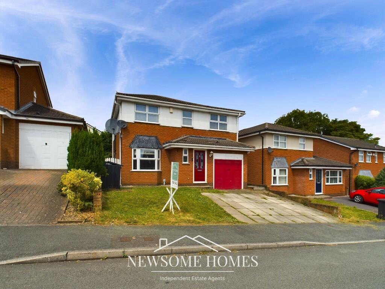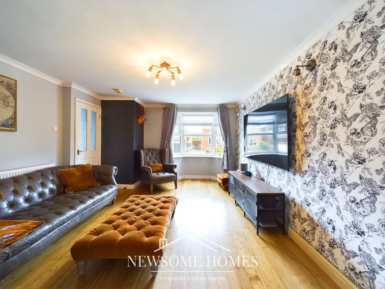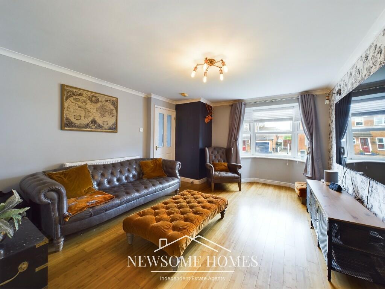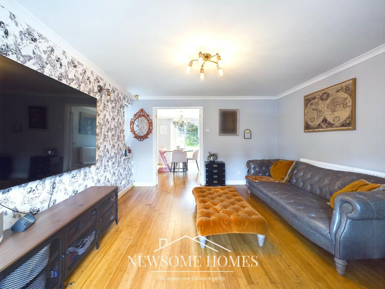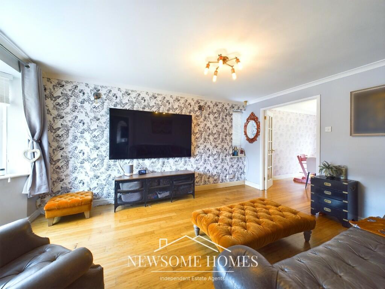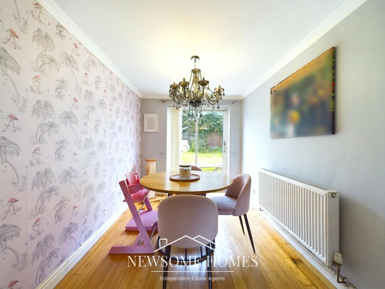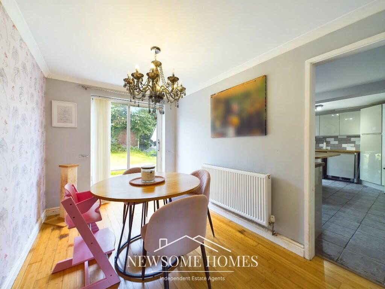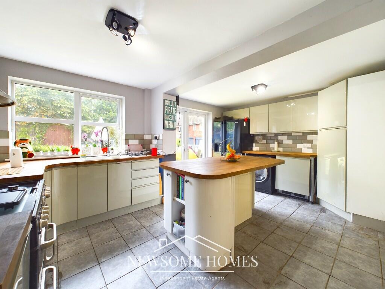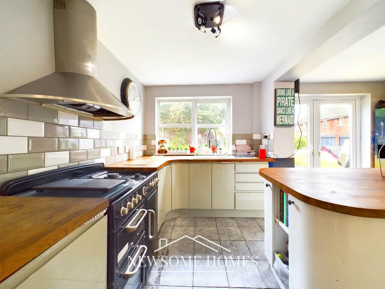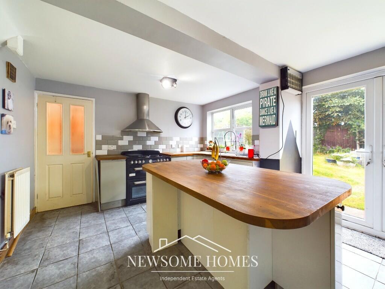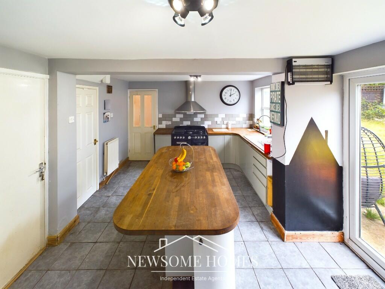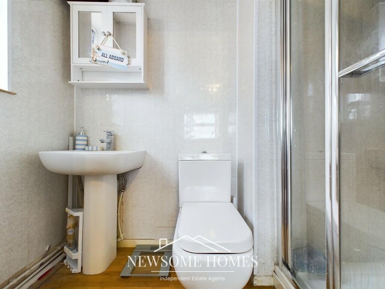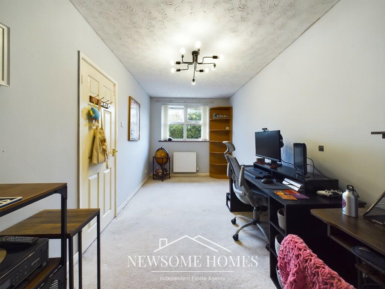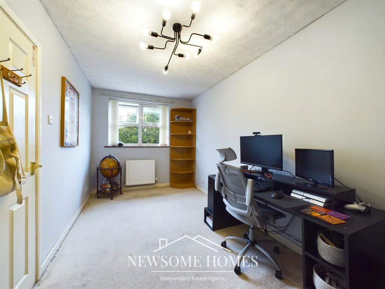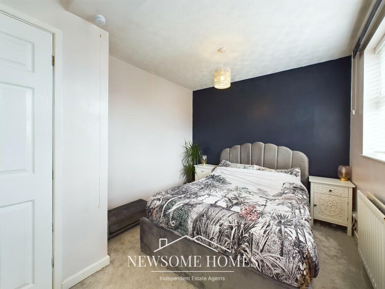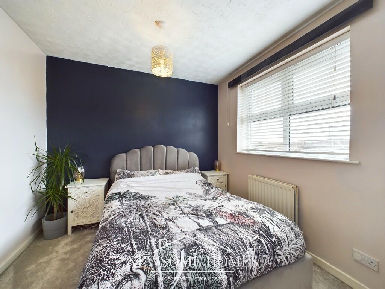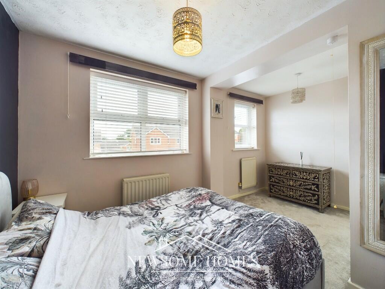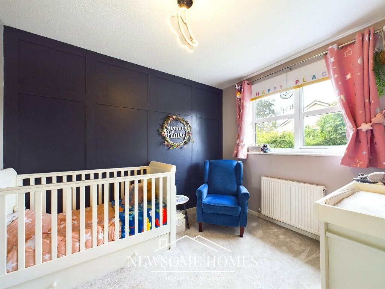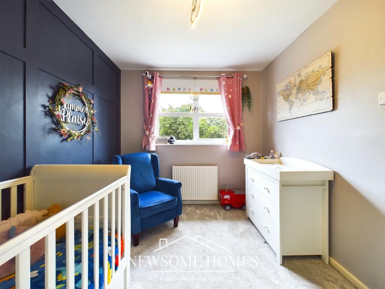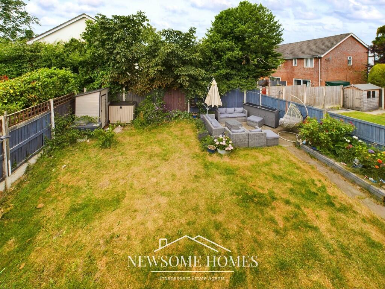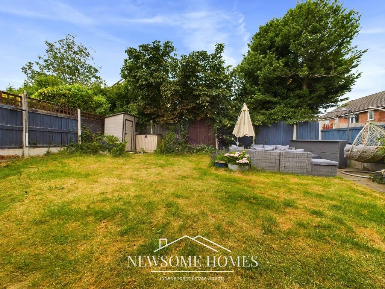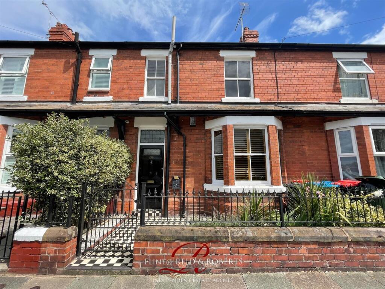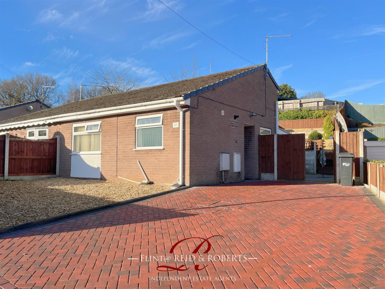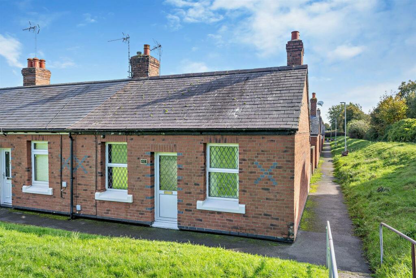Greenbank Drive, Flint, Flintshire
For Sale : GBP 260000
Details
Bed Rooms
4
Bath Rooms
3
Property Type
Detached
Description
Property Details: • Type: Detached • Tenure: N/A • Floor Area: N/A
Key Features: • NO ONWARD CHAIN • Detached House • Four Double Bedrooms • Downstairs W.C. • Lounge & Dining Room • Kitchen/ Breakfast Room • Master Bedroom with En-Suite Shower Room • Family Bathroom • Good size Garden • Driveway and Integral Garage
Location: • Nearest Station: N/A • Distance to Station: N/A
Agent Information: • Address: 12 Tower Gardens, Holywell, CH8 7TG
Full Description: NO ONWARD CHAIN | EXTENDED FOUR DOUBLE BEDROOM DETACHED | SPACIOUS ACCOMMODATION. This extended four bedroom detached house offers spacious accommodation throughout and is being offered to the market with NO ONWARD CHAIN.
In brief, the accommodation comprises: Entrance Hall, Downstairs W.C., Lounge with French doors which open in to the dining room and a good size kitchen/ breakfast room. To the first floor you will find a master bedroom with En-suite shower room, three further double bedrooms and a three piece family bathroom.
The property is approached via a driveway providing 'Off Road' parking and leads to the integral garage. The rear garden can be accessed from the side gate or through the double doors in the dining room or kitchen. There is a paved patio/ seating area and a good size lawn garden with fencing to the boundaries.
The property benefits from double glazing and mains gas central heating.
Location:
The property is located on Greenbank Drive, on the outskirts of Flint town centre. Locally there are excellent amenities including primary and secondary schools within walking distance. Flint Town offers further amenities with supermarkets, local and national stores, post office and banks.
There are excellent bus routes locally to Chester, North Wales and a train station offering direct links to London. Deeside Industrial Estate is approximately 6 miles away offering excellent employment opportunities.
The A55 bypass is easily accessible only a 5 minute drive via Northop Road. The A55 provides easy commute to North Wales, Chester, The Wirral and further afield via the National motorway network.
Accommodation Comprises:
Step up to, composite glazed door, opens into:
Entrance Hall:
Tiled floor, radiator with radiator cover, stairs lead up to the first floor accommodation, doors into:
Downstairs W.C.:
Two piece suite comprising: Low flush W.C., sink with taps over, Upvc double glazed window to the front elevation.
Lounge:
Wood flooring, Upvc double glazed bay window to the front elevation, Upvc double glazed window to the side elevation, panelled radiator, coved ceiling, smoke alarm, French doors open into:
Dining Room:
Wooden flooring, panelled radiator, coved ceiling, glazed sliding door opens to the garden.
Kitchen/ Breakfast Room:
Housing a range of wall and base units with wooden worktops, space for Range cooker with stainless steel extractor hood over, one and a half bowl sink unit and drainer with mixer tap over, breakfast bar, space for fridge/ freezer, void and plumbing for washing machine, tiled floor, tiled splashback, built-in under the stairs storage cupboard, Upvc double glazed window to the rear elevation, panelled radiator, vertical radiator, internal door gives access in to the garage, Upvc double glazed French doors open to the rear garden.
First Floor Accommodation:
Landing:
Panelled radiator, loft access, built-in storage cupboard,. doors into:
Bedroom One:
Panelled radiator, Upvc double glazed window to the front elevation, door into:
En-suite Shower Room:
Three piece suite comprising: Shower enclosure with wall mounted rain shower and separate hand attachment, low flush W.C., pedestal sink unit with mixer tap over, Upvc double glazed frosted window to the side elevation.
Bedroom Two:
Panelled radiator, Upvc double glazed window to the rear elevation.
Bedroom Three:
Panelled radiator, two Upvc double glazed window to the front elevation, built-in storage cupboard.
Bedroom Four:
Panelled radiator, Upvc double glazed window to the rear elevation.
Bathroom:
Three piece suite comprising: Bath with taps over, close couple W.C. with sink and vanity unit with taps over, tiled floor, tiling to walls, radiator, Upvc double glazed frosted window to the rear elevation.
Outside:
The property is approached via a driveway providing 'Off Road' parking and leads to the integral garage. The rear garden can be accessed from the side gate or through the double doors in the dining room or kitchen. There is a paved patio/ seating area and a good size lawn garden with fencing to the boundaries.
Garage:
Up and over door to the front, light and power, internal door leads back in to the kitchen.
Council Tax Band E
We Can Help!
We are delighted to offer you FREE mortgage advice. Pop into our office for a chat with our adviser, who will gladly assist you on your journey and source you the best product for your needs.
Free Valuation
Thinking of selling or letting? We can help! Why not have our expert value visit your property to discuss how we can assist with your next steps. We are a proud, family run independent estate agent with local expertise, make the most of our FREE service and assume your budget ready for your next move. Get in touch, we can help!
Location
Address
Greenbank Drive, Flint, Flintshire
City
Flint
Features And Finishes
NO ONWARD CHAIN, Detached House, Four Double Bedrooms, Downstairs W.C., Lounge & Dining Room, Kitchen/ Breakfast Room, Master Bedroom with En-Suite Shower Room, Family Bathroom, Good size Garden, Driveway and Integral Garage
Legal Notice
Our comprehensive database is populated by our meticulous research and analysis of public data. MirrorRealEstate strives for accuracy and we make every effort to verify the information. However, MirrorRealEstate is not liable for the use or misuse of the site's information. The information displayed on MirrorRealEstate.com is for reference only.
Real Estate Broker
Newsome Homes, Holywell
Brokerage
Newsome Homes, Holywell
Profile Brokerage WebsiteTop Tags
NO ONWARD CHAINLikes
0
Views
15
Related Homes
